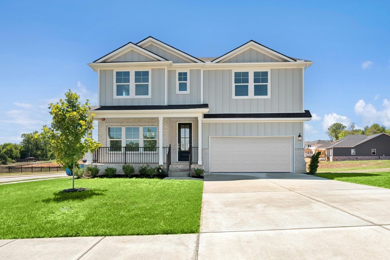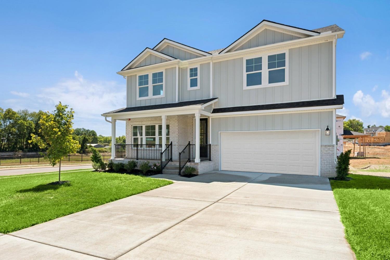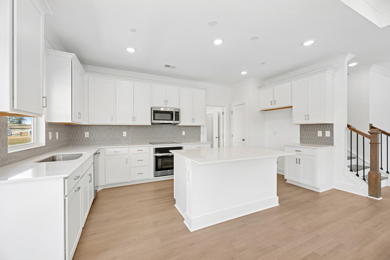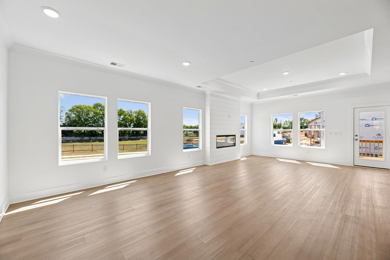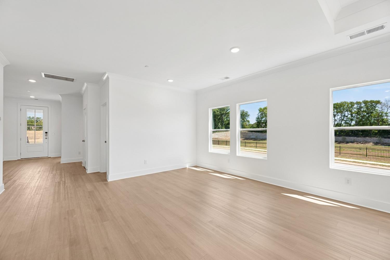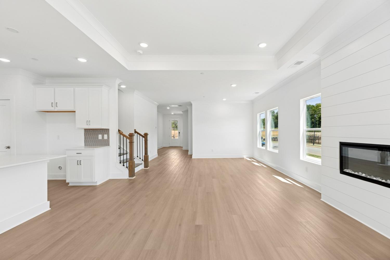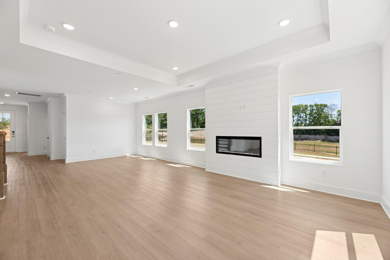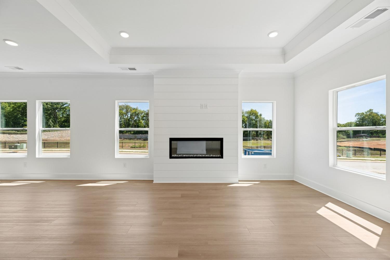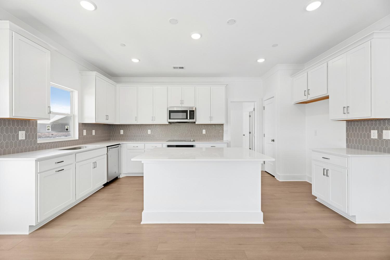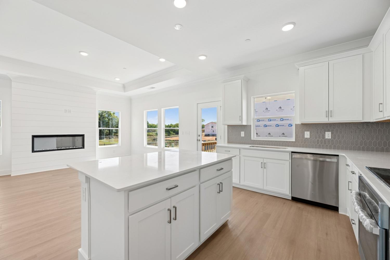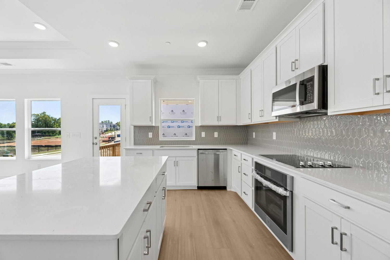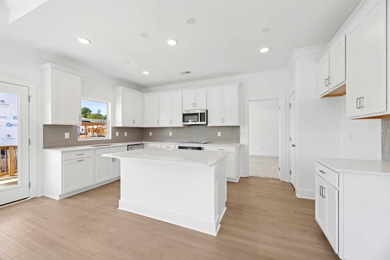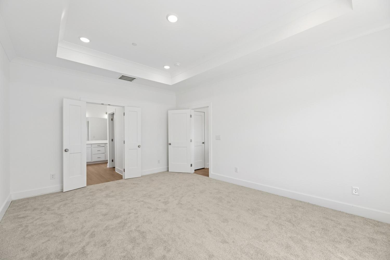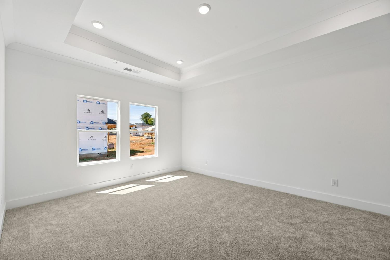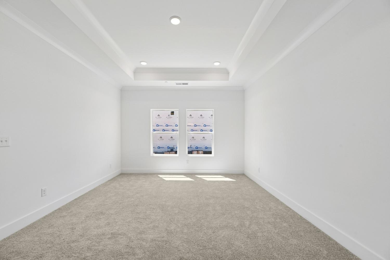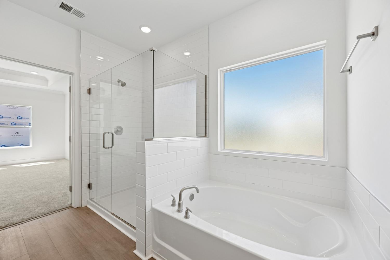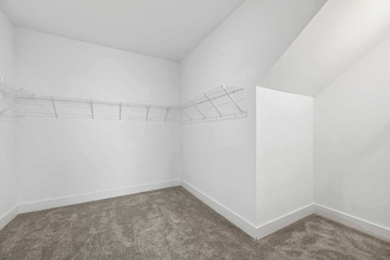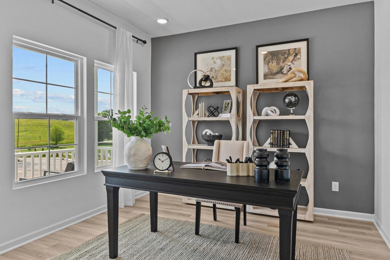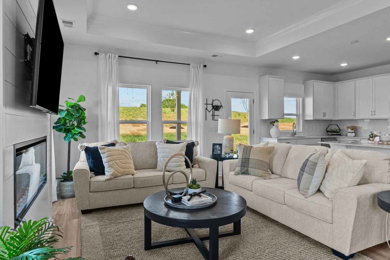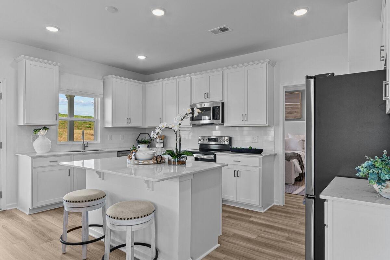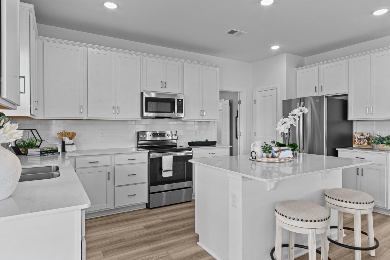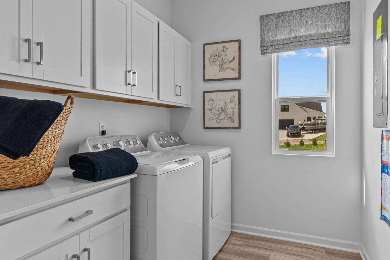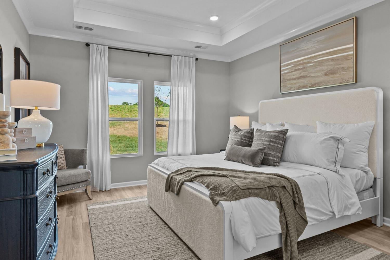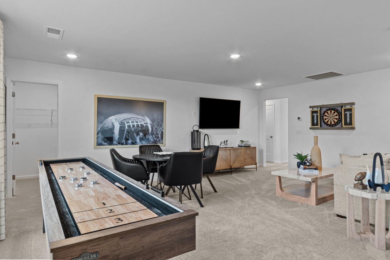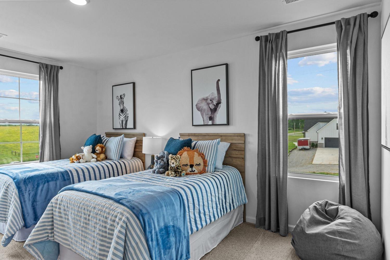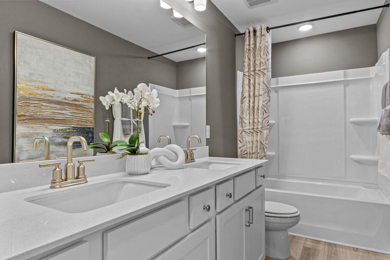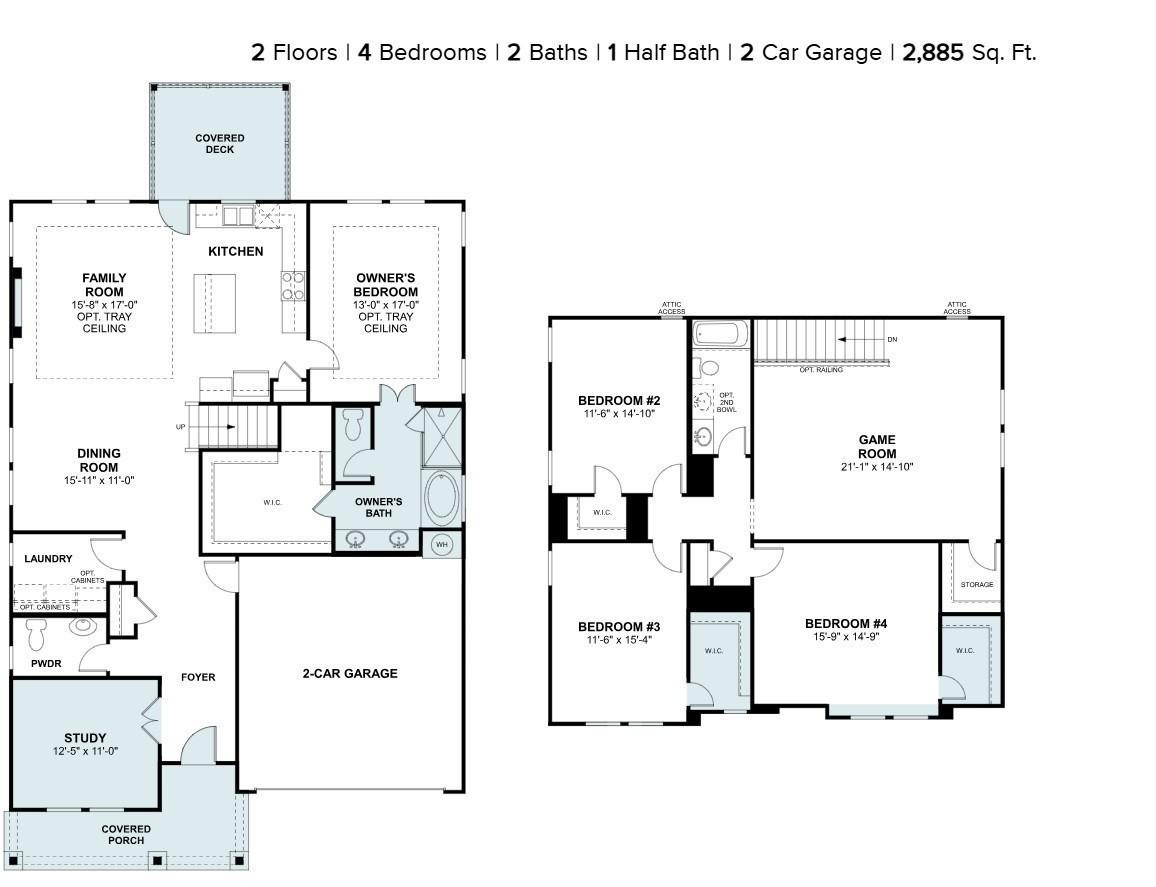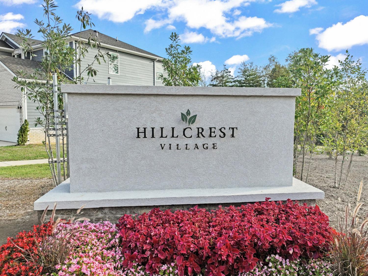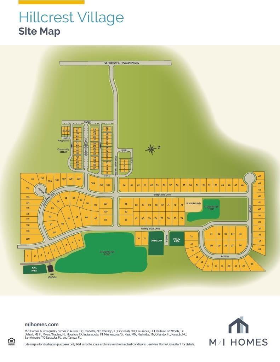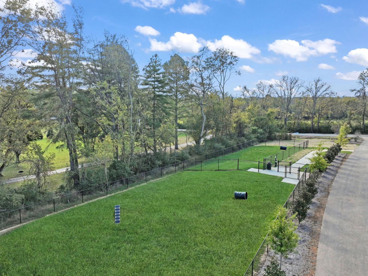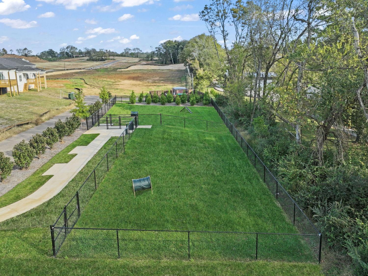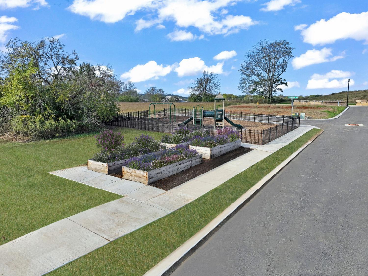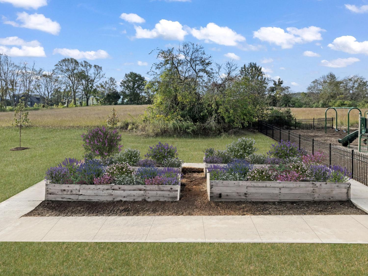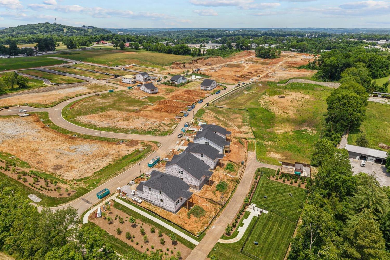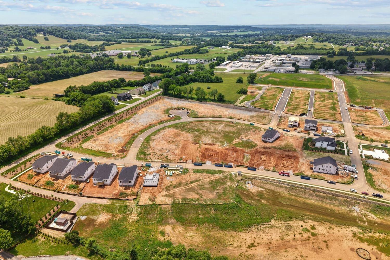 MIDDLE TENNESSEE REAL ESTATE
MIDDLE TENNESSEE REAL ESTATE
2560 Peaceful Valley Drive, Columbia, TN 38401 For Sale
Single Family Residence
- Single Family Residence
- Beds: 4
- Baths: 3
- 2,885 sq ft
Description
Minutes from charming Historic Downtown Columbia, shopping, dining, and cute markets, you'll find home at Hillcrest Village. Surrounded by a picturesque landscape, perfect for enjoying the pups at the spacious dog park, or a stroll to the park, the work-live-play lifestyle in Columbia is uniquely delivered here. This new construction, move-in ready home welcomes you with a large foyer, abundance of natural light, open living space for entertaining and family holiday gatherings, and more. The first floor study is conveniently tucked away from the rest of the living space, giving you privacy for home-schooling days, remote work, crafting, and more. The first floor laundry room makes washing and folding a breeze, and situated conveniently near the garage for easy access on those rainy and muddy days. Retreat to the main-level primary ensuite, and enjoy a luxury style bath with a separate tub and shower, and double vanities. Upstairs, the expansive bonus space and flex room offer room for multiple activities or an oversized sofa for movie night and game days. With 3 uniquely large guest bedrooms, large bath, and walk-in closets, you'll find more room to spread out and relax. Be one of the first to make Hillcrest Village your new home, and enjoy introductory sales pricing. M/I Homes is offering below market rates and/or closing cost assistance with M/I Financial, while also accepting home to sell contingencies with our exclusive "home to sell" program. Our mission is to make your new move-in as simple as possible, and with our "Gift of a Lifetime" sales event, now is the time to make that move you've been dreaming of doing. Community model home is available to tour.
Property Details
Status : Active
County : Maury County, TN
Property Type : Residential
Area : 2,885 sq. ft.
Year Built : 2025
Exterior Construction : Hardboard Siding,Brick
Floors : Carpet,Vinyl
Heat : Central,Electric
HOA / Subdivision : Hillcrest Village
Listing Provided by : M/I HOMES OF NASHVILLE LLC
MLS Status : Active
Listing # : RTC2958308
Schools near 2560 Peaceful Valley Drive, Columbia, TN 38401 :
J. Brown Elementary, Whitthorne Middle School, Columbia Central High School
Additional details
Association Fee : $67.00
Association Fee Frequency : Monthly
Heating : Yes
Parking Features : Garage Faces Front,Concrete,Driveway
Lot Size Area : 0.241 Sq. Ft.
Building Area Total : 2885 Sq. Ft.
Lot Size Acres : 0.241 Acres
Living Area : 2885 Sq. Ft.
Office Phone : 6292359199
Number of Bedrooms : 4
Number of Bathrooms : 3
Full Bathrooms : 2
Half Bathrooms : 1
Possession : Close Of Escrow
Cooling : 1
Garage Spaces : 2
Architectural Style : Other
New Construction : 1
Patio and Porch Features : Deck,Covered,Porch
Levels : Two
Basement : None,Crawl Space
Stories : 2
Utilities : Electricity Available,Water Available,Cable Connected
Parking Space : 2
Sewer : Public Sewer
Virtual Tour
Location 2560 Peaceful Valley Drive, TN 38401
Directions to 2560 Peaceful Valley Drive, TN 38401
From Nashville: Get on I-40E/I-65S. Continue on I-65 S to Spring Hill. Take the US-31 S exit from TN-396 W/Saturn Pkwy. Use the right 2 lanes to merge onto US-31 S toward Columbia. Merge onto US-31 S for 9.8miles. Turn left onto Morrow Lane.
Ready to Start the Conversation?
We're ready when you are.
 © 2025 Listings courtesy of RealTracs, Inc. as distributed by MLS GRID. IDX information is provided exclusively for consumers' personal non-commercial use and may not be used for any purpose other than to identify prospective properties consumers may be interested in purchasing. The IDX data is deemed reliable but is not guaranteed by MLS GRID and may be subject to an end user license agreement prescribed by the Member Participant's applicable MLS. Based on information submitted to the MLS GRID as of December 9, 2025 10:00 AM CST. All data is obtained from various sources and may not have been verified by broker or MLS GRID. Supplied Open House Information is subject to change without notice. All information should be independently reviewed and verified for accuracy. Properties may or may not be listed by the office/agent presenting the information. Some IDX listings have been excluded from this website.
© 2025 Listings courtesy of RealTracs, Inc. as distributed by MLS GRID. IDX information is provided exclusively for consumers' personal non-commercial use and may not be used for any purpose other than to identify prospective properties consumers may be interested in purchasing. The IDX data is deemed reliable but is not guaranteed by MLS GRID and may be subject to an end user license agreement prescribed by the Member Participant's applicable MLS. Based on information submitted to the MLS GRID as of December 9, 2025 10:00 AM CST. All data is obtained from various sources and may not have been verified by broker or MLS GRID. Supplied Open House Information is subject to change without notice. All information should be independently reviewed and verified for accuracy. Properties may or may not be listed by the office/agent presenting the information. Some IDX listings have been excluded from this website.
