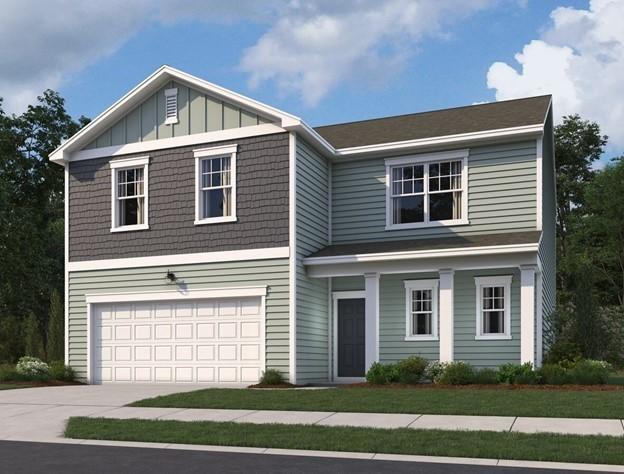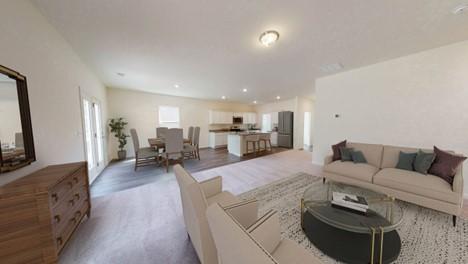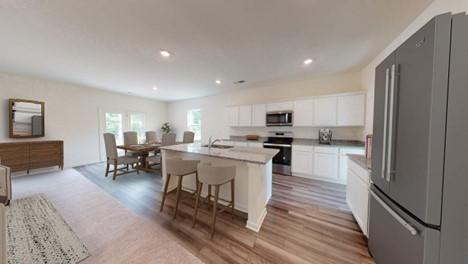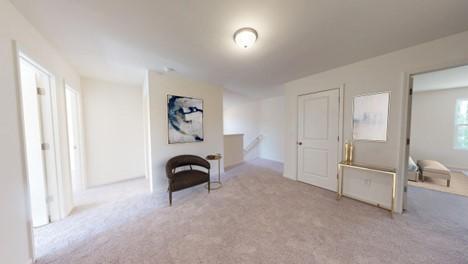 MIDDLE TENNESSEE REAL ESTATE
MIDDLE TENNESSEE REAL ESTATE
3568 Fellowship Rd, Columbia, TN 38401 For Sale
Single Family Residence
- Single Family Residence
- Beds: 4
- Baths: 3
- 2,272 sq ft
Description
The Splendor | Where Style Meets Serenity Tucked into the peaceful countryside along the border of Spring Hill and Columbia, the Splendor floorplan offers the perfect blend of modern luxury and small-town charm. Surrounded by open green space yet just minutes from shopping, dining, and major attractions, this home brings you close to everything while feeling like a quiet retreat. Step into a welcoming foyer, where you’ll find a powder bath and easy access to the two-car garage. From there, the home opens into a beautifully designed kitchen, family room, and dining area, all flowing together in one bright, spacious layout. Perfect for entertaining or relaxing at home. A patio just off the dining space invites indoor-outdoor living, while a private study and staircase to the second floor sit tucked away just beyond the family room. Upstairs, a generous loft connects three comfortable bedrooms. Two with walk-in closets and a full bath. On the opposite side of the loft, you’ll find a convenient laundry room and a private primary suite, featuring a spacious walk-in closet and a spa-inspired en-suite bath. As part of a thoughtfully designed community, you’ll soon enjoy access to a resort-style pool, playground, and open green spaces. Perfect for relaxing, exploring, or connecting with neighbors.
Property Details
Status : Active
County : Maury County, TN
Property Type : Residential
Area : 2,272 sq. ft.
Year Built : 2025
Exterior Construction : Vinyl Siding
Floors : Carpet,Vinyl
Heat : Central,Electric
HOA / Subdivision : Summit At Carter S Station Ph 2
Listing Provided by : Starlight Homes Tennessee
MLS Status : Active
Listing # : RTC2958336
Schools near 3568 Fellowship Rd, Columbia, TN 38401 :
Spring Hill Elementary, Spring Hill Middle School, Spring Hill High School
Additional details
Association Fee : $75.00
Association Fee Frequency : Monthly
Heating : Yes
Parking Features : Garage Faces Front
Lot Size Area : 0.23 Sq. Ft.
Building Area Total : 2272 Sq. Ft.
Lot Size Acres : 0.23 Acres
Lot Size Dimensions : 89.79 X 120
Living Area : 2272 Sq. Ft.
Office Phone : 6154990442
Number of Bedrooms : 4
Number of Bathrooms : 3
Full Bathrooms : 2
Half Bathrooms : 1
Possession : Close Of Escrow
Cooling : 1
Garage Spaces : 2
New Construction : 1
Patio and Porch Features : Deck
Levels : One
Basement : None
Stories : 2
Utilities : Electricity Available,Water Available
Parking Space : 2
Sewer : Public Sewer
Location 3568 Fellowship Rd, TN 38401
Directions to 3568 Fellowship Rd, TN 38401
From Nashville, South on I-65, Exit Saturn Parkway toward Spring Hill/Columbia. Take Columbia exit to South on Hwy 31, RT at light on Spring Meade, Left at Old Hwy 31N, RT at Carter's Creek Station Rd, R Richmond Lane to community on the left Wellwind
Ready to Start the Conversation?
We're ready when you are.
 © 2025 Listings courtesy of RealTracs, Inc. as distributed by MLS GRID. IDX information is provided exclusively for consumers' personal non-commercial use and may not be used for any purpose other than to identify prospective properties consumers may be interested in purchasing. The IDX data is deemed reliable but is not guaranteed by MLS GRID and may be subject to an end user license agreement prescribed by the Member Participant's applicable MLS. Based on information submitted to the MLS GRID as of August 21, 2025 10:00 AM CST. All data is obtained from various sources and may not have been verified by broker or MLS GRID. Supplied Open House Information is subject to change without notice. All information should be independently reviewed and verified for accuracy. Properties may or may not be listed by the office/agent presenting the information. Some IDX listings have been excluded from this website.
© 2025 Listings courtesy of RealTracs, Inc. as distributed by MLS GRID. IDX information is provided exclusively for consumers' personal non-commercial use and may not be used for any purpose other than to identify prospective properties consumers may be interested in purchasing. The IDX data is deemed reliable but is not guaranteed by MLS GRID and may be subject to an end user license agreement prescribed by the Member Participant's applicable MLS. Based on information submitted to the MLS GRID as of August 21, 2025 10:00 AM CST. All data is obtained from various sources and may not have been verified by broker or MLS GRID. Supplied Open House Information is subject to change without notice. All information should be independently reviewed and verified for accuracy. Properties may or may not be listed by the office/agent presenting the information. Some IDX listings have been excluded from this website.






















