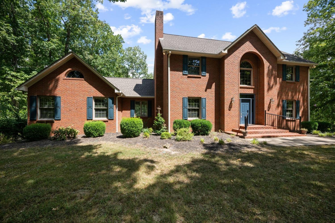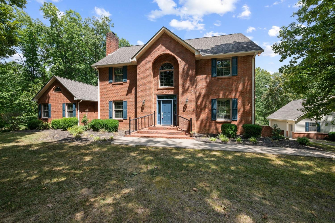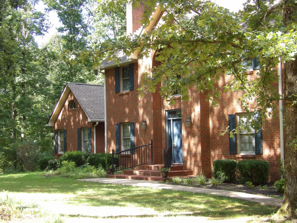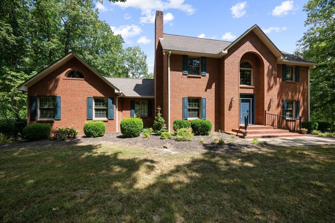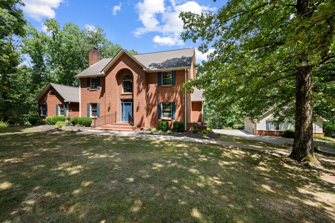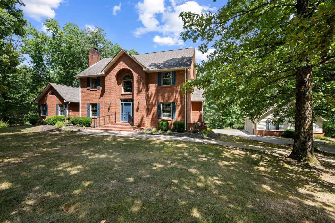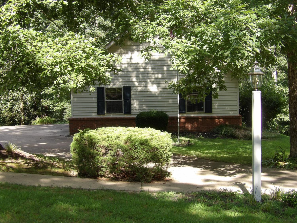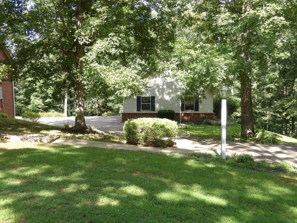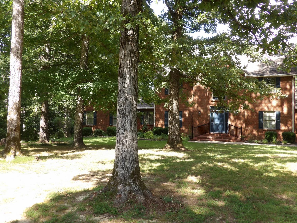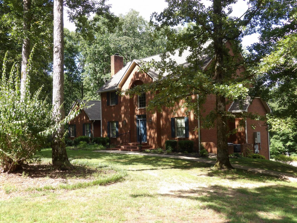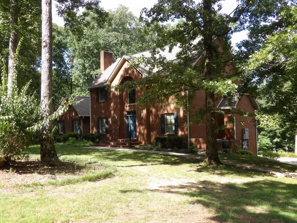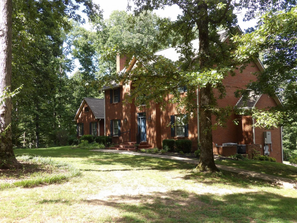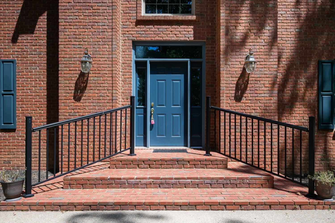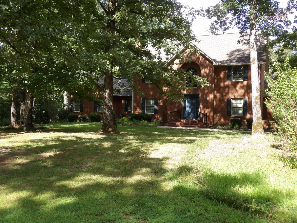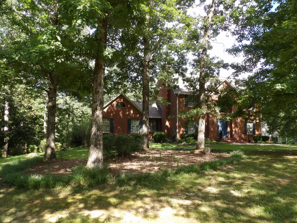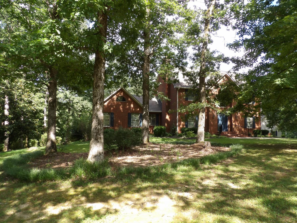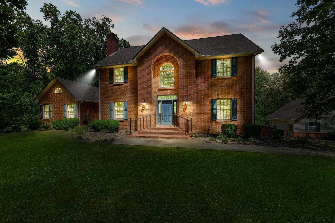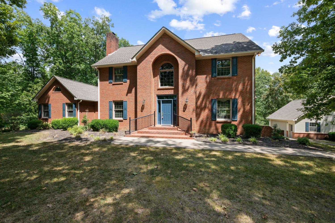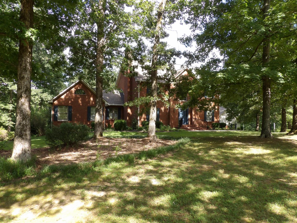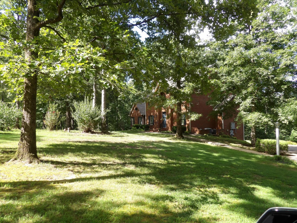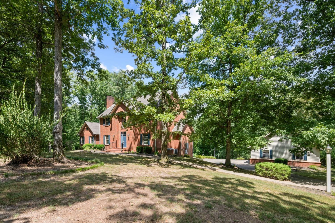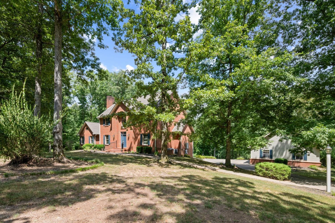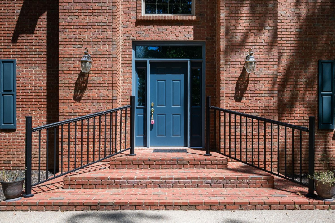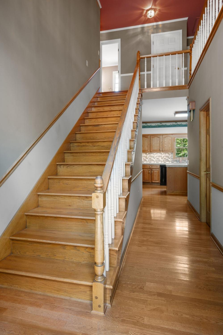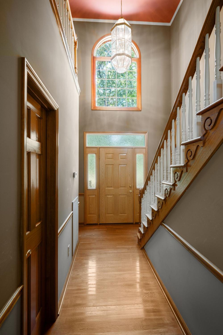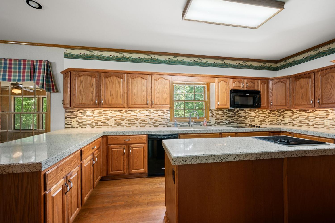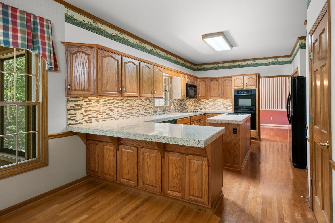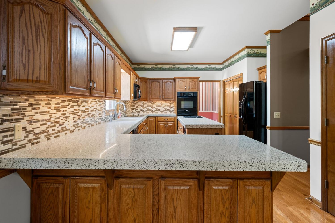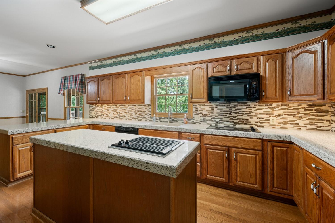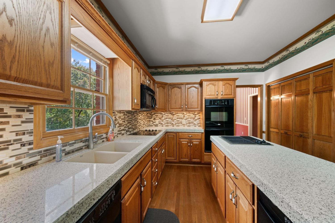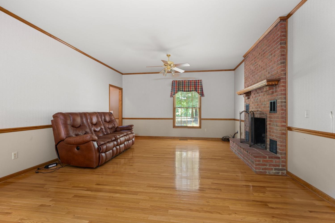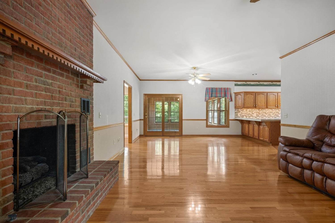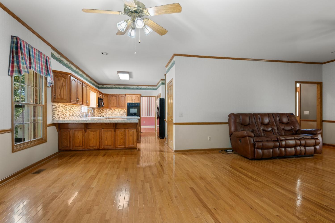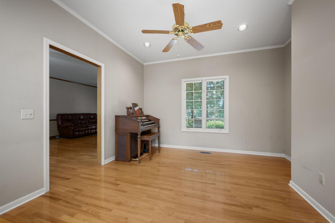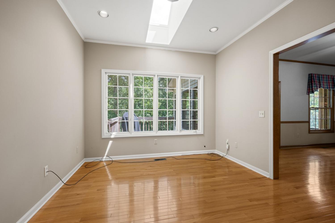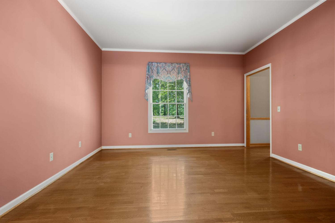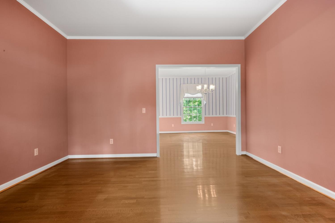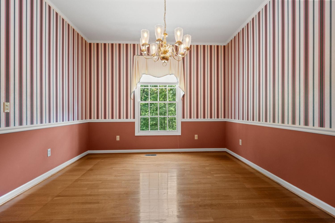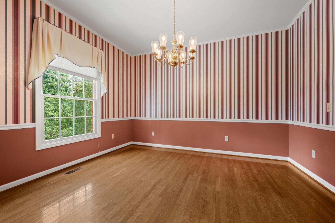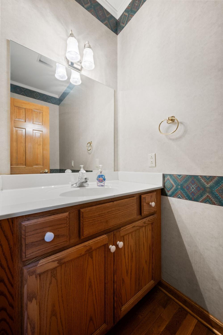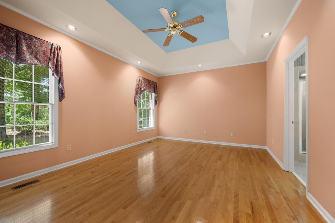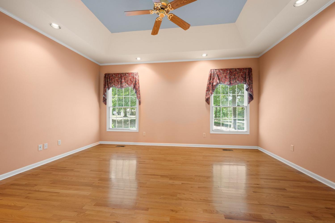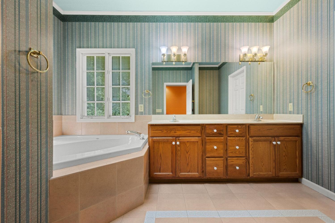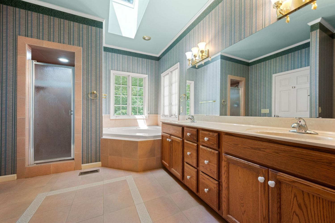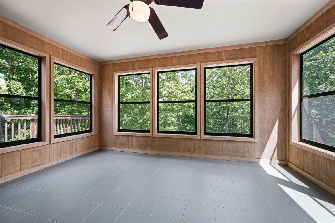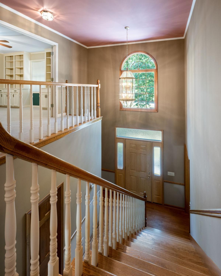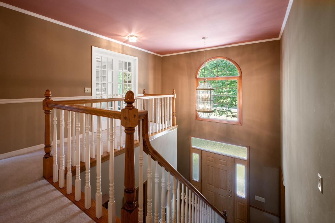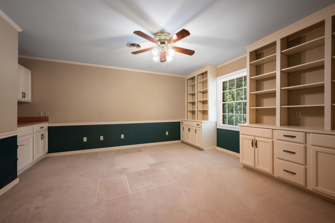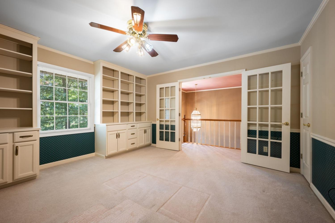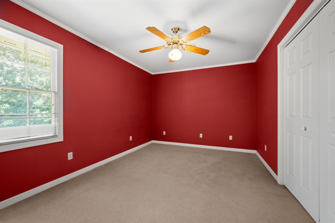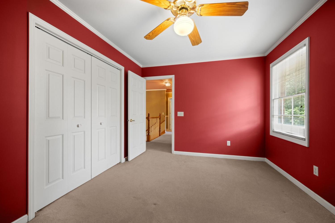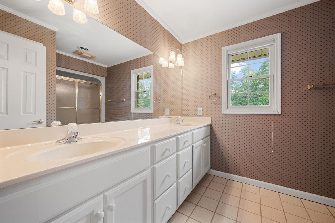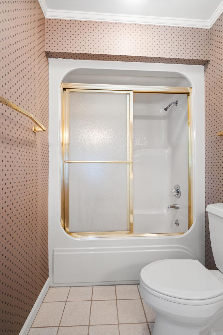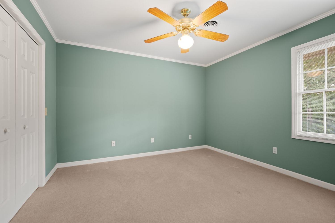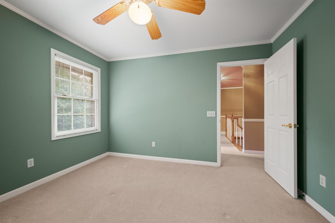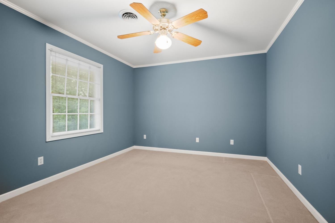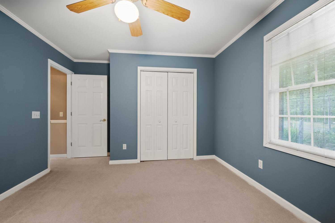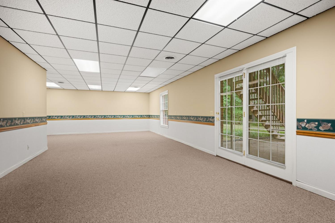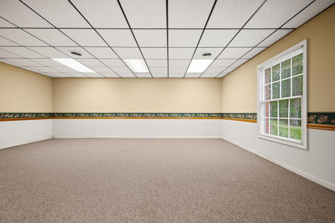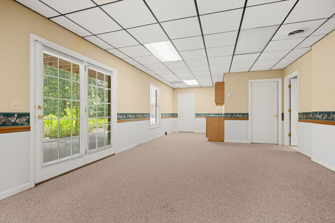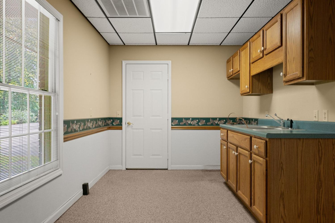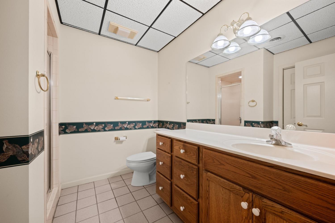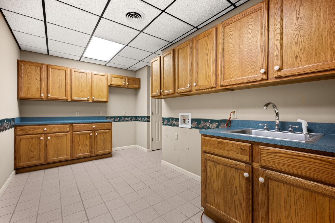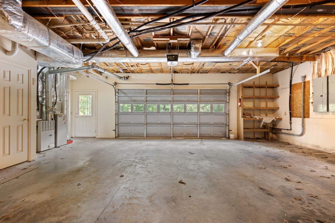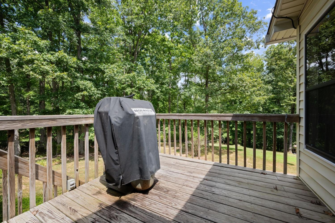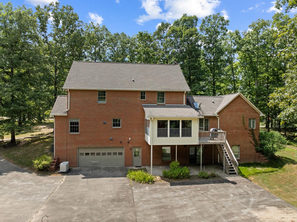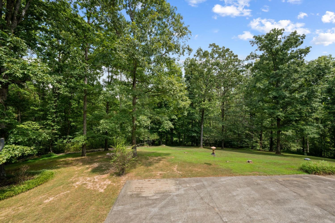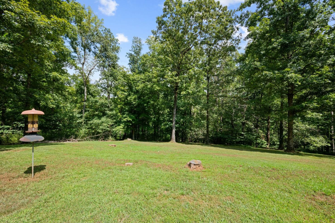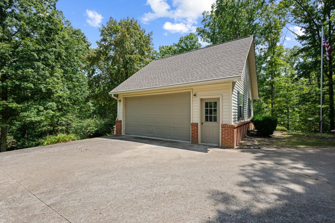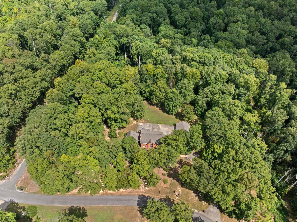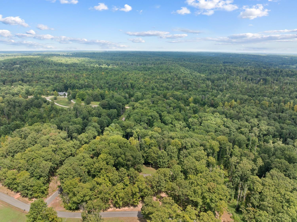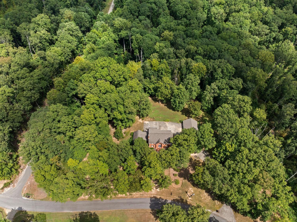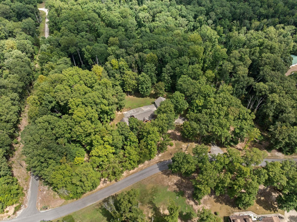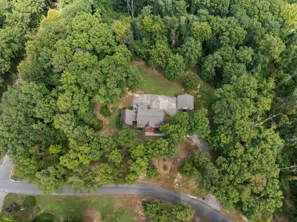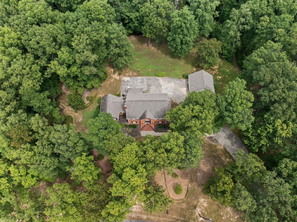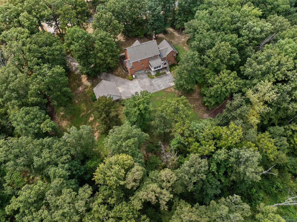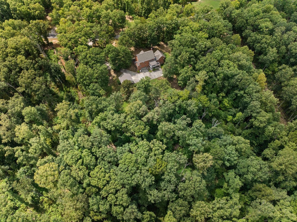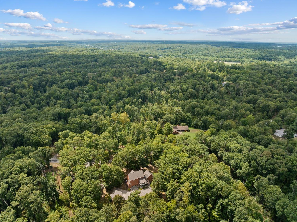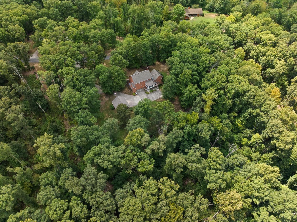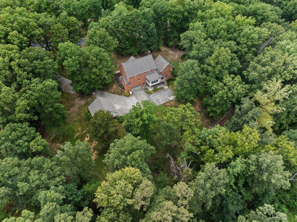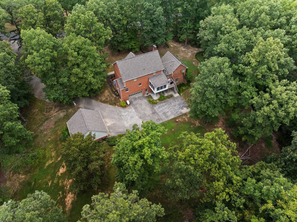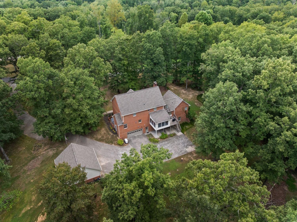 MIDDLE TENNESSEE REAL ESTATE
MIDDLE TENNESSEE REAL ESTATE
570 Gregson Pl, Waverly, TN 37185 For Sale
Single Family Residence
- Single Family Residence
- Beds: 4
- Baths: 4
- 3,996 sq ft
Description
What a perfect spot to raise your family! This house boasts 4 bedrooms, 3 1/2 baths, living room, dining room, large eat-in kitchen/den with fireplace. You have the option of an office, music room or sitting room leading to the master bedroom suite. The master bedroom has a trey ceiling, walk-in closet in the master bath with jetted tub & separate shower, double vanities, tile and corian counters. All of the main level has hardwood flooring with the exception of the tile baths. There is a powder room on the main level right off the entrance foyer. The kitchen is top notch with cabinets, pantry, granite counters, double oven, cooktop, DW & Trash Compactor. The counter space is wonderful! Upstairs consists of 3 bdrms 1 full bath & a separate den/study with built-ins. Basement area could be a separate apartment, mother-in-law suite. It consists of an extra large utility room with cabinets, kitchen area which is part of the recreational room, large enough for sleeping area. There are two separate HVAC units gas/electric, attached 2 car garage with electric opener, 2 electric boxes. There is a detached 23x27 garage/shop for boats, woodworking, etc. Large deck with built-in gas grill, patio under the deck, concrete drive, treed lot that is 6.30 acres. The home is located in Tall Trees Estates along with other really nice homes to protect your value. There is not much that you can't find in this custom built home. James Rochelle, one of the best builders around custom built this home for the owners. They are the only residents that have lived in the home, first time on the market. Call to see this lovely brick home!
Property Details
Status : Active
County : Humphreys County, TN
Property Type : Residential
Area : 3,996 sq. ft.
Year Built : 1995
Exterior Construction : Brick
Floors : Carpet,Concrete,Wood,Tile
Heat : Central,Natural Gas
HOA / Subdivision : Tall Trees Estates
Listing Provided by : Bill Collier Realty & Auction Co.
MLS Status : Active
Listing # : RTC2958472
Schools near 570 Gregson Pl, Waverly, TN 37185 :
Waverly Elementary, Waverly Jr High School, Waverly Central High School
Additional details
Heating : Yes
Parking Features : Garage Door Opener,Attached/Detached,Concrete,Driveway
Lot Size Area : 6.3 Sq. Ft.
Building Area Total : 3996 Sq. Ft.
Lot Size Acres : 6.3 Acres
Lot Size Dimensions : 6.30
Living Area : 3996 Sq. Ft.
Lot Features : Cleared,Rolling Slope,Views,Wooded
Office Phone : 9312962766
Number of Bedrooms : 4
Number of Bathrooms : 4
Full Bathrooms : 3
Half Bathrooms : 1
Accessibility Features : Stair Lift
Possession : Close Of Escrow
Cooling : 1
Garage Spaces : 3
Architectural Style : Colonial
Patio and Porch Features : Porch,Covered,Deck,Patio
Levels : Three Or More
Basement : Full
Stories : 2
Utilities : Electricity Available,Natural Gas Available
Parking Space : 7
Sewer : Septic Tank
Location 570 Gregson Pl, TN 37185
Directions to 570 Gregson Pl, TN 37185
From courthouse in Waverly take Highway 70 East approximately 5 miles to right on Langford Street, take left on Gregson Place, go approximately 3/4 mile to house on the left side of the road. Look for sign on Property!
Ready to Start the Conversation?
We're ready when you are.
 © 2026 Listings courtesy of RealTracs, Inc. as distributed by MLS GRID. IDX information is provided exclusively for consumers' personal non-commercial use and may not be used for any purpose other than to identify prospective properties consumers may be interested in purchasing. The IDX data is deemed reliable but is not guaranteed by MLS GRID and may be subject to an end user license agreement prescribed by the Member Participant's applicable MLS. Based on information submitted to the MLS GRID as of January 22, 2026 10:00 AM CST. All data is obtained from various sources and may not have been verified by broker or MLS GRID. Supplied Open House Information is subject to change without notice. All information should be independently reviewed and verified for accuracy. Properties may or may not be listed by the office/agent presenting the information. Some IDX listings have been excluded from this website.
© 2026 Listings courtesy of RealTracs, Inc. as distributed by MLS GRID. IDX information is provided exclusively for consumers' personal non-commercial use and may not be used for any purpose other than to identify prospective properties consumers may be interested in purchasing. The IDX data is deemed reliable but is not guaranteed by MLS GRID and may be subject to an end user license agreement prescribed by the Member Participant's applicable MLS. Based on information submitted to the MLS GRID as of January 22, 2026 10:00 AM CST. All data is obtained from various sources and may not have been verified by broker or MLS GRID. Supplied Open House Information is subject to change without notice. All information should be independently reviewed and verified for accuracy. Properties may or may not be listed by the office/agent presenting the information. Some IDX listings have been excluded from this website.
