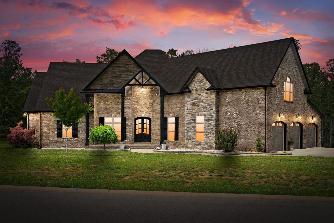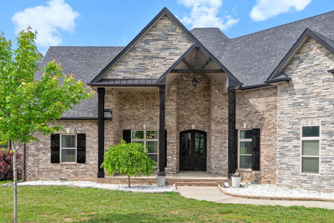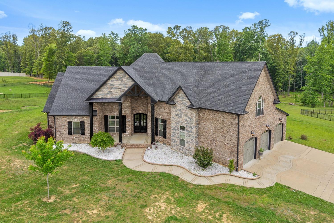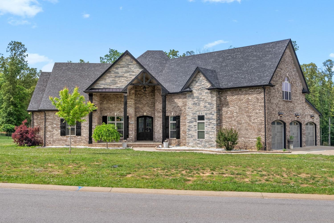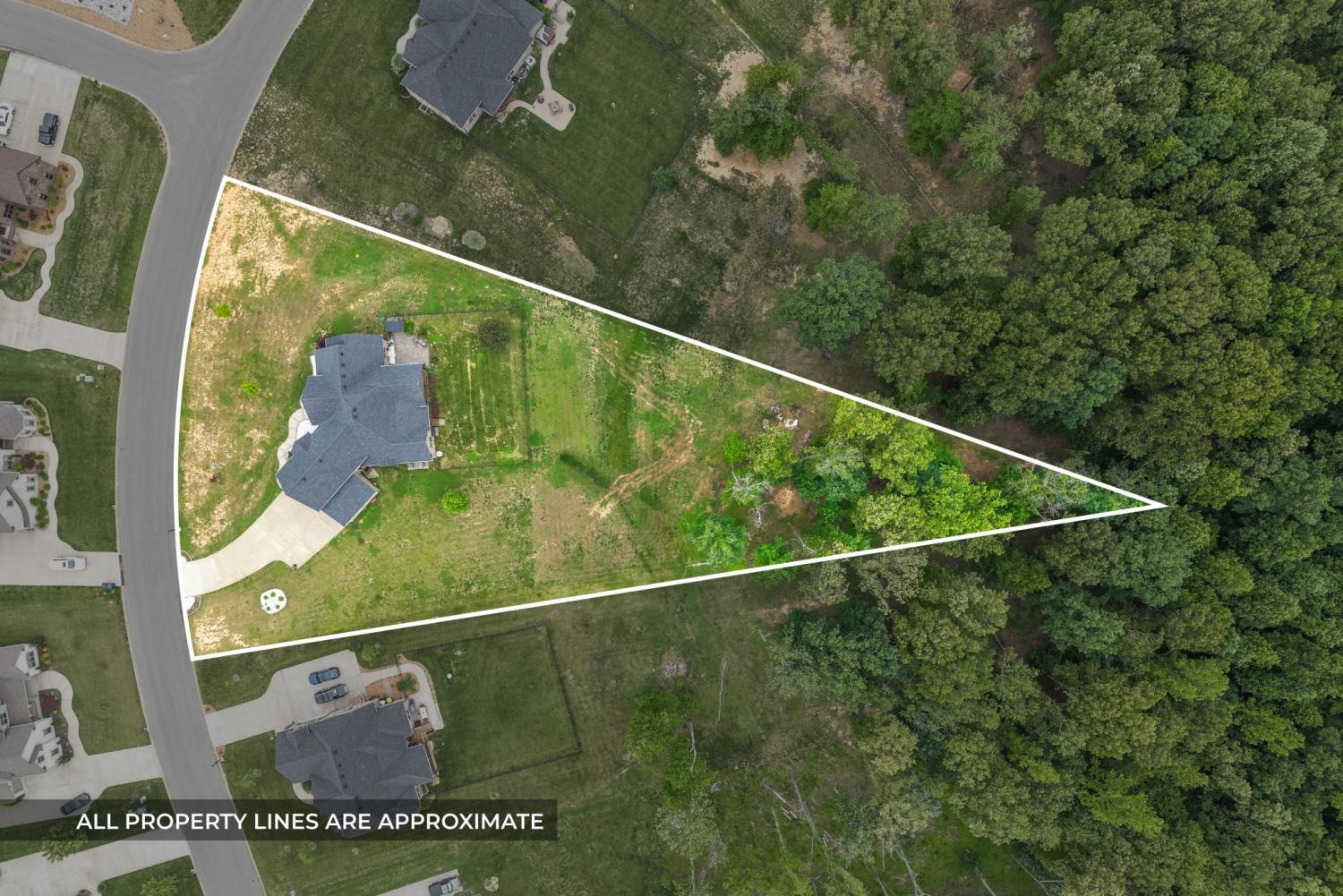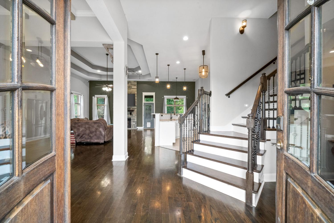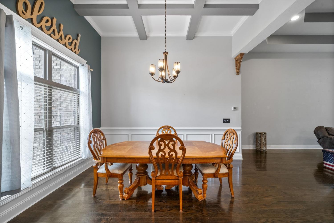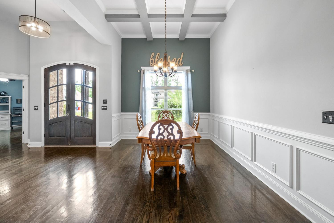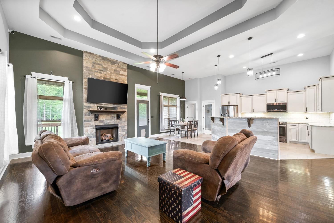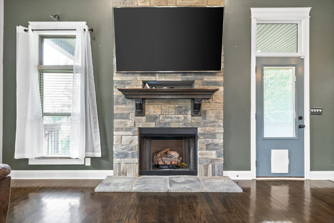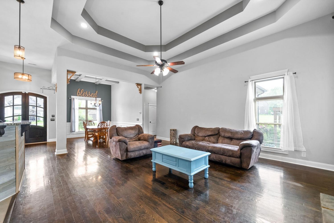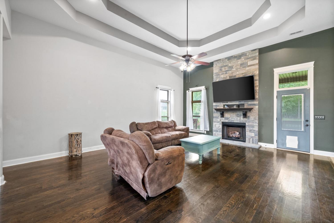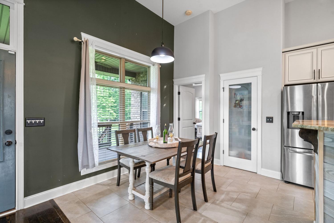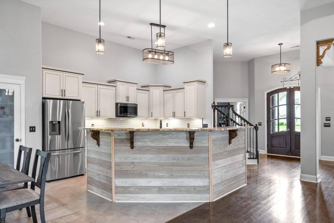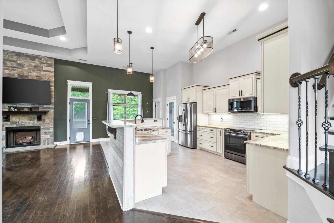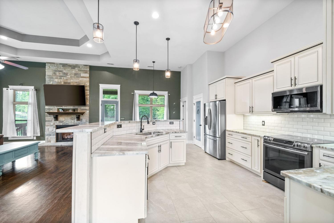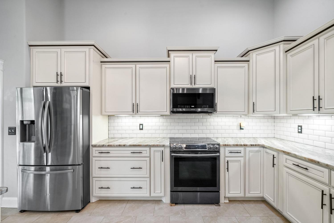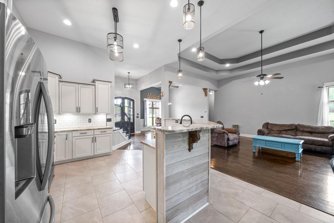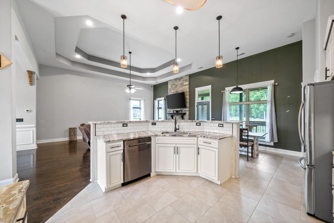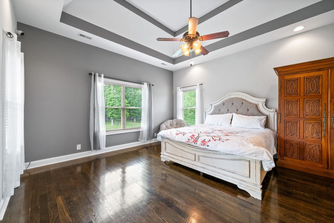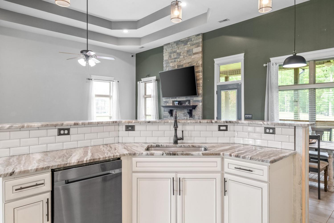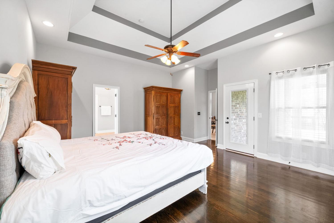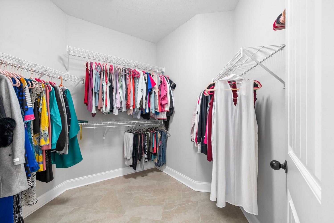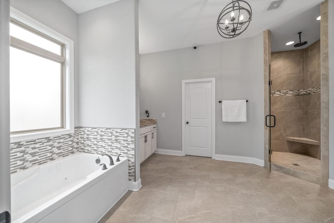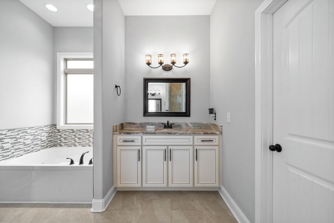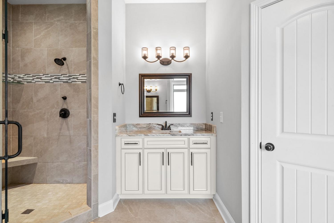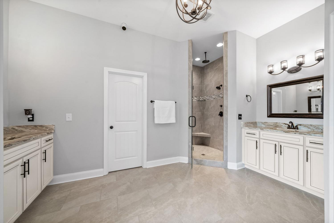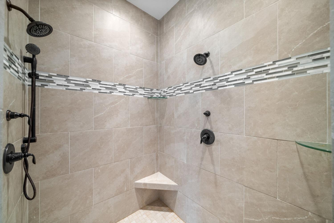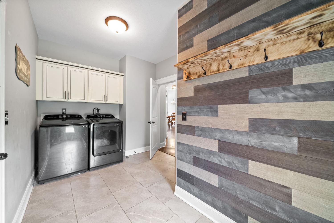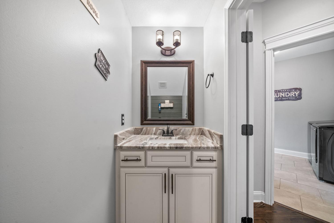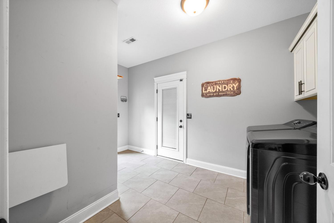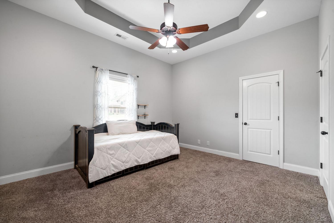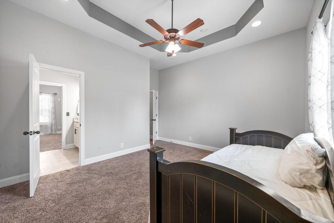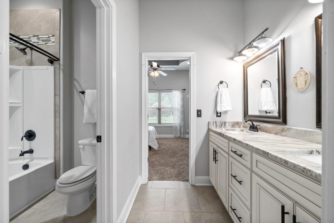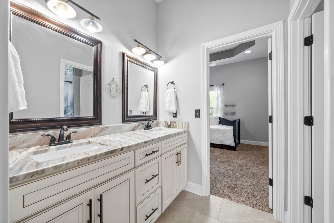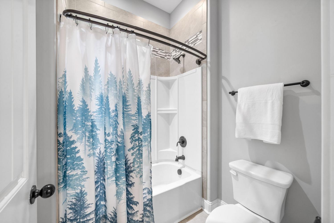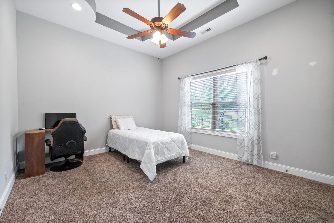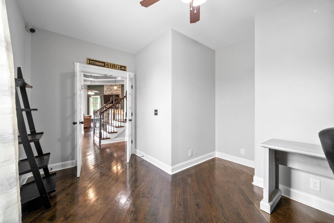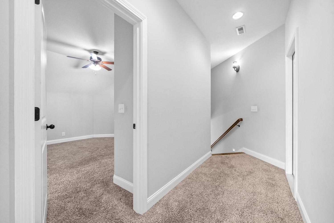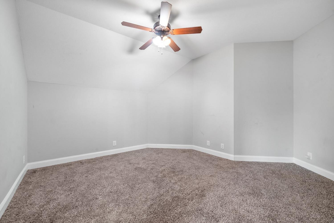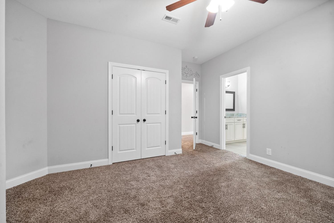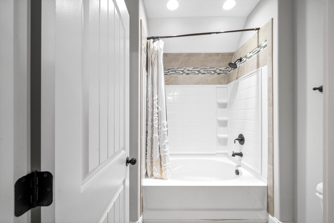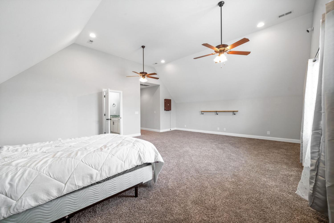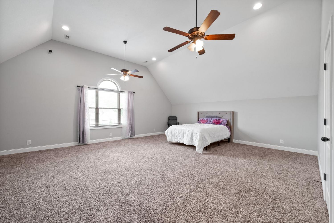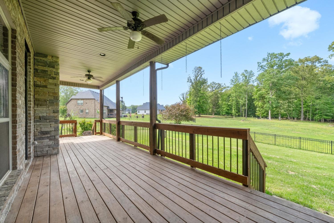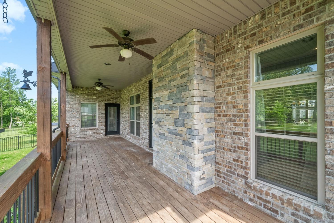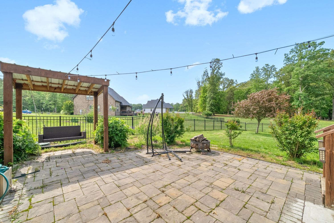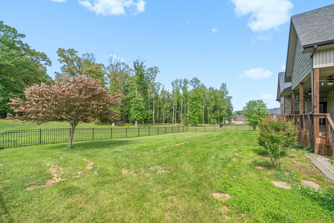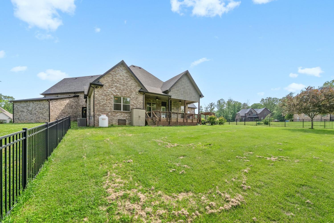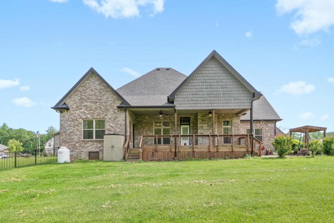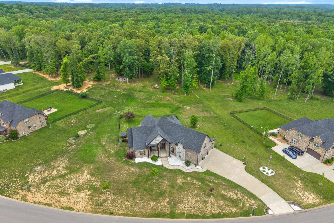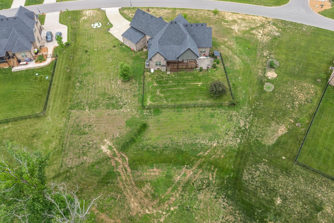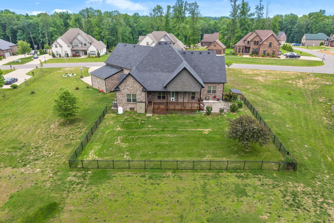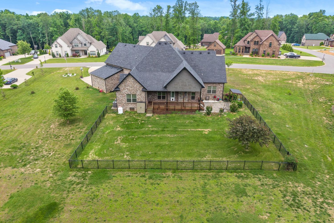 MIDDLE TENNESSEE REAL ESTATE
MIDDLE TENNESSEE REAL ESTATE
1161 Reda Dr, Clarksville, TN 37042 For Sale
Single Family Residence
- Single Family Residence
- Beds: 3
- Baths: 4
- 3,547 sq ft
Description
**Offering ONE YEAR HOME WARRANTY & a professional cleaning!! Freshly painted! NO HOA or CITY TAXES!! ***VA Assumable for Veterans at 3.875%!!*** If you have been looking for your DREAM home, right outside town, on almost 2 ACRES of land, this beautiful BRICK RANCH style home is it! This home features 3 main floor bedrooms, 3.5 baths, 3 car garage, and 2 additional FLEX ROOMS (one being used as a 4TH BEDROOM, and one being used as an OFFICE), extra large utility/laundry room (on main floor), PLUS a large BONUS room connected to a Jack n' Jill FULL bathroom, perfect for entertaining or as guest suite. You will be impressed with the inviting entry, amazing CURB APPEAL, extra tall ceilings, solid WOOD FLOORS, fireplace with stone accents, and open kitchen. Kitchen has stainless steel appliances, granite counter tops, and so much cabinet space. The living room is open with light streaming in, adding brightness and WARMTH to the space. All bedrooms have access to a full bathroom, another amazing perk! The backyard has a beautiful covered deck walking down into a stone patio perfect for a morning coffee on the swing or a fire pit in the evening. The backyard is fenced in, but also extends past the fenced area for even more space! Don't forget to check out the VIDEO walkthrough! Buyer and buyers agent to verify all pertinent information.
Property Details
Status : Active
Address : 1161 Reda Dr Clarksville TN 37042
County : Montgomery County, TN
Property Type : Residential
Area : 3,547 sq. ft.
Yard : Back Yard
Year Built : 2018
Exterior Construction : Brick,Stone
Floors : Carpet,Wood,Tile
Heat : Heat Pump
HOA / Subdivision : Reda Estates
Listing Provided by : Keystone Realty and Management
MLS Status : Active
Listing # : RTC2958628
Schools near 1161 Reda Dr, Clarksville, TN 37042 :
Woodlawn Elementary, New Providence Middle, Northwest High School
Additional details
Virtual Tour URL : Click here for Virtual Tour
Heating : Yes
Parking Features : Garage Door Opener,Garage Faces Side
Lot Size Area : 1.39 Sq. Ft.
Building Area Total : 3547 Sq. Ft.
Lot Size Acres : 1.39 Acres
Living Area : 3547 Sq. Ft.
Lot Features : Cleared,Level,Views
Office Phone : 9318025466
Number of Bedrooms : 3
Number of Bathrooms : 4
Full Bathrooms : 3
Half Bathrooms : 1
Possession : Negotiable
Cooling : 1
Garage Spaces : 3
Architectural Style : Ranch
Patio and Porch Features : Deck,Covered,Patio
Levels : Two
Basement : None
Stories : 2
Utilities : Water Available
Parking Space : 3
Sewer : Septic Tank
Location 1161 Reda Dr, TN 37042
Directions to 1161 Reda Dr, TN 37042
From Dover Rd, take Dotsonville Rd, turn RIGHT on Ogburn Chapel Rd, RIGHT on Double R Blvd, LEFT on Reda Drive, home is on RIGHT 1161 Reda Drive.
Ready to Start the Conversation?
We're ready when you are.
 © 2025 Listings courtesy of RealTracs, Inc. as distributed by MLS GRID. IDX information is provided exclusively for consumers' personal non-commercial use and may not be used for any purpose other than to identify prospective properties consumers may be interested in purchasing. The IDX data is deemed reliable but is not guaranteed by MLS GRID and may be subject to an end user license agreement prescribed by the Member Participant's applicable MLS. Based on information submitted to the MLS GRID as of October 27, 2025 10:00 PM CST. All data is obtained from various sources and may not have been verified by broker or MLS GRID. Supplied Open House Information is subject to change without notice. All information should be independently reviewed and verified for accuracy. Properties may or may not be listed by the office/agent presenting the information. Some IDX listings have been excluded from this website.
© 2025 Listings courtesy of RealTracs, Inc. as distributed by MLS GRID. IDX information is provided exclusively for consumers' personal non-commercial use and may not be used for any purpose other than to identify prospective properties consumers may be interested in purchasing. The IDX data is deemed reliable but is not guaranteed by MLS GRID and may be subject to an end user license agreement prescribed by the Member Participant's applicable MLS. Based on information submitted to the MLS GRID as of October 27, 2025 10:00 PM CST. All data is obtained from various sources and may not have been verified by broker or MLS GRID. Supplied Open House Information is subject to change without notice. All information should be independently reviewed and verified for accuracy. Properties may or may not be listed by the office/agent presenting the information. Some IDX listings have been excluded from this website.
