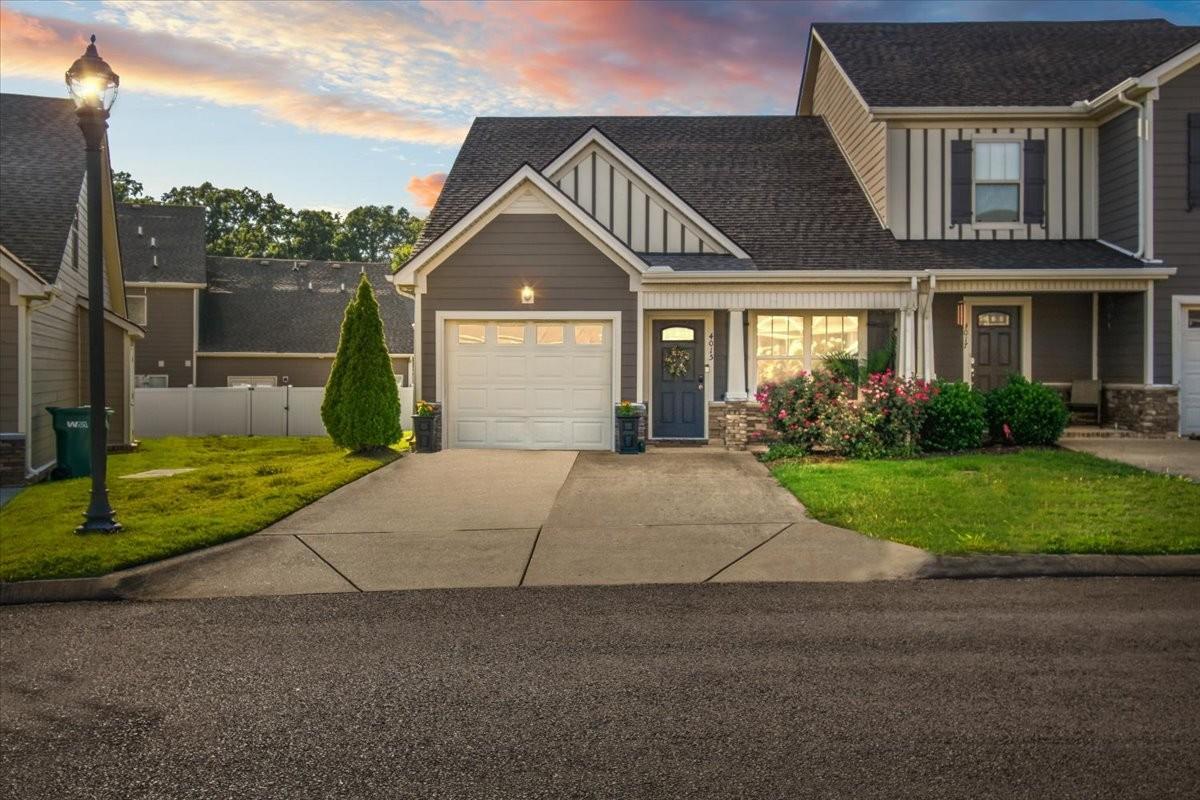Schools near 4015 Commons Dr, TN 37174
4015 Commons Dr, TN 37174 has the following schools close to it:

Calling all Luxury One Level living lovers! Beautiful, high-end, end unit, Townhome with high end LVP flooring. Primary Suite down, Garage & flex space that could be 3rd bedroom or a home office. Premium kitchen cabinets, Black Stainless Steel applicances, (Note: High-end Refrigerator does not stay.) Granite countertops, Open floor plan, Formal dining area, Private back patio, Spa bathroom with Garden tub, separate large shower and Walk-in closet. 2nd Bedroom Suite w/full bath & His&Her closets. Extra storage space & vaulted ceilings in living, dining & primary bedroom. Private back concrete patio with privacy fencing. Concrete driveway can accommodate 2 vehicles & home is directly across from the guest parking. The beautiful pool common area is conveniently within view to easily keep an eye on your kiddos. There a ton of walking trails, public city park and more within a mile of the property. Elementary school across the road and new Publix, restaurants, shopping is all within walking distance.
Status : Active
Address : 4015 Commons Dr Spring Hill TN 37174
County : Maury County, TN
Property Type : Residential
Area : 1,487 sq. ft.
Year Built : 2017
Exterior Construction : Hardboard Siding,Stone
Floors : Laminate
Heat : Central,Electric,Heat Pump
HOA / Subdivision : Woodland Trace Villas Ph 2 Sec 2
Listing Provided by : Coldwell Banker Southern Realty
MLS Status : Active
Listing # : RTC2958644
Schools near 4015 Commons Dr, Spring Hill, TN 37174 :
Marvin Wright Elementary School, Battle Creek Middle School, Battle Creek High School
Virtual Tour URL : Click here for Virtual Tour
Association Fee : $200.00
Association Fee Frequency : Monthly
Assocation Fee 2 : $325.00
Association Fee 2 Frequency : One Time
Heating : Yes
Parking Features : Garage Door Opener,Garage Faces Front,Concrete,Driveway
Lot Size Area : 0.03 Sq. Ft.
Building Area Total : 1487 Sq. Ft.
Lot Size Acres : 0.03 Acres
Lot Size Dimensions : 26.18X49.83
Living Area : 1487 Sq. Ft.
Common Interest : Condominium
Property Attached : Yes
Office Phone : 6154653700
Number of Bedrooms : No
Number of Bathrooms : 3
Full Bathrooms : 2
Half Bathrooms : 1
Accessibility Features : Accessible Entrance
Possession : Negotiable
Cooling : 1
Garage Spaces : 1
Architectural Style : Traditional
Patio and Porch Features : Porch,Covered,Patio
Levels : One
Basement : None
Stories : 2
Utilities : Electricity Available,Water Available,Cable Connected
Parking Space : 3
Sewer : Public Sewer
Take I-65S for 28.2 mi. to Saturn Pkwy, Exit 53. Go 1.2 mi. to Port Royal Rd Exit. Turn left on Port Royal Rd & go 0.9 mi. to Derryberry Ln. Turn left onto Derryberry Ln. go 0.4 mi. & turn left onto Wright Rd. Turn left then right onto Commons Dr.
4015 Commons Dr, TN 37174 has the following schools close to it:
We're ready when you are.
 © 2025 Listings courtesy of RealTracs, Inc. as distributed by MLS GRID. IDX information is provided exclusively for consumers' personal non-commercial use and may not be used for any purpose other than to identify prospective properties consumers may be interested in purchasing. The IDX data is deemed reliable but is not guaranteed by MLS GRID and may be subject to an end user license agreement prescribed by the Member Participant's applicable MLS. Based on information submitted to the MLS GRID as of August 6, 2025 10:00 AM CST. All data is obtained from various sources and may not have been verified by broker or MLS GRID. Supplied Open House Information is subject to change without notice. All information should be independently reviewed and verified for accuracy. Properties may or may not be listed by the office/agent presenting the information. Some IDX listings have been excluded from this website.
© 2025 Listings courtesy of RealTracs, Inc. as distributed by MLS GRID. IDX information is provided exclusively for consumers' personal non-commercial use and may not be used for any purpose other than to identify prospective properties consumers may be interested in purchasing. The IDX data is deemed reliable but is not guaranteed by MLS GRID and may be subject to an end user license agreement prescribed by the Member Participant's applicable MLS. Based on information submitted to the MLS GRID as of August 6, 2025 10:00 AM CST. All data is obtained from various sources and may not have been verified by broker or MLS GRID. Supplied Open House Information is subject to change without notice. All information should be independently reviewed and verified for accuracy. Properties may or may not be listed by the office/agent presenting the information. Some IDX listings have been excluded from this website.