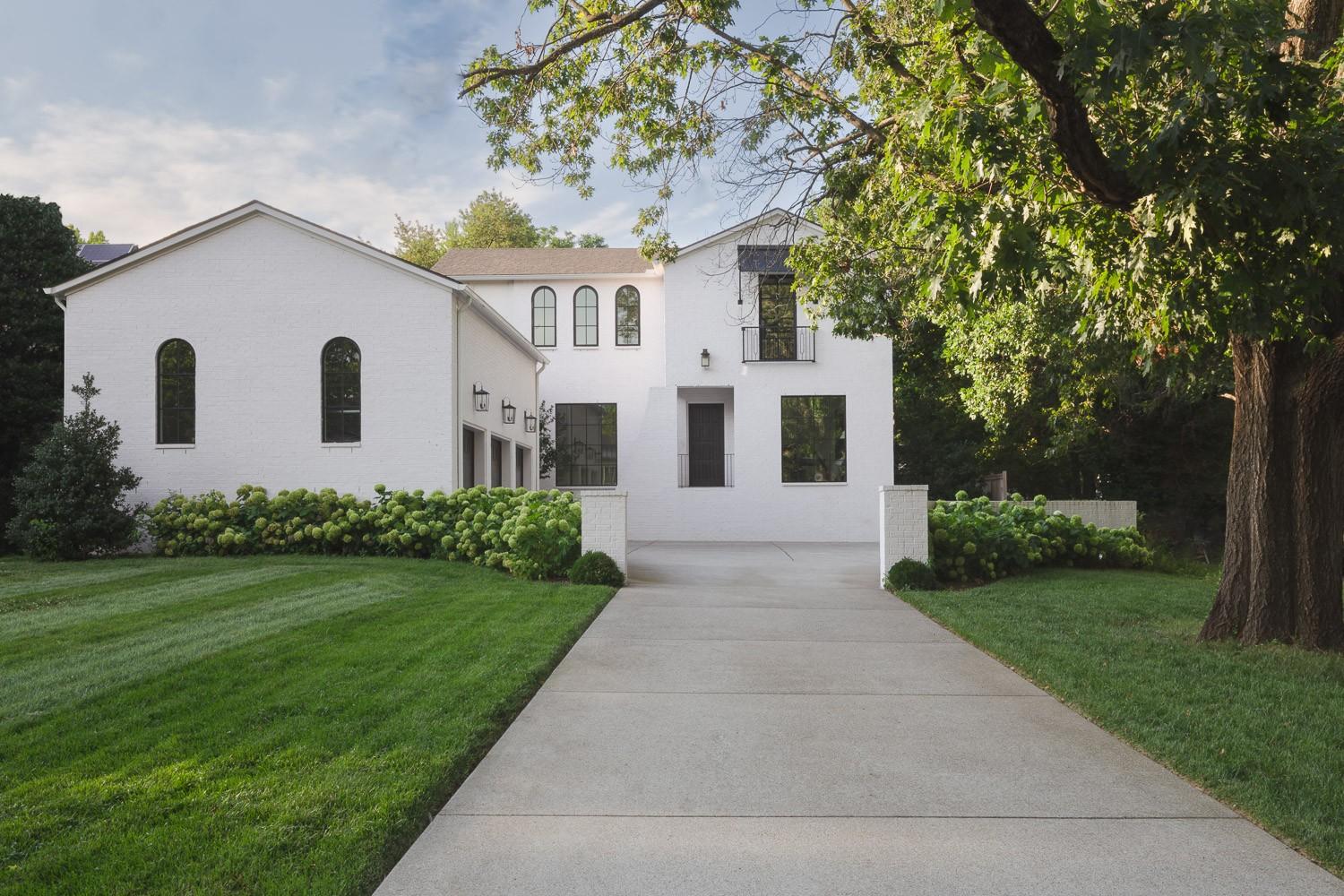 MIDDLE TENNESSEE REAL ESTATE
MIDDLE TENNESSEE REAL ESTATE

916 Cadillac Ave, Nashville, TN 37204 For Sale
Single Family Residence
- Single Family Residence
- Beds: 5
- Baths: 6
- 5,680 sq ft
Description
A Rare Oak Hill Offering: Privacy, Design, and Everyday Luxury Perfectly situated on a quiet, tree-lined street in Oak Hill, this timeless 5-bedroom, 5.5-bathroom home offers the ideal balance of privacy, beauty, and comfort. Set on a rare, flat half-acre lot with ample room for a pool, the 5,680-square-foot residence was built by McKenzie Construction and thoughtfully designed—and photographed—by Alyssa Rosenheck, blending high design with livable warmth. The main level features custom white oak floors, soaring ceilings, and a sun-drenched, open-concept layout that seamlessly connects the chef’s kitchen, scullery, custom bar, informal dining, and living room - all framed by custom marble details and timeless finishes. A flexible formal dining room adds versatility, while a cozy breakfast or reading room wrapped in windows offers a peaceful retreat among the trees. The main level includes a luxurious primary suite with a spa-inspired bath and custom walk-in closet, accompanied by a secondary ensuite bedroom - ideal for hosting guests or a home office. Upstairs, three additional ensuite bedrooms and a spacious bonus room offer room to grow, gather, or unwind. Step outside to the covered patio and expansive, fully fenced backyard - designed for entertaining, relaxing, or building out your dream pool and garden oasis. This home checks every box: custom craftsmanship, ample storage, thoughtful design, and turnkey living in one of Nashville’s most desirable neighborhoods.
Property Details
Status : Active
County : Davidson County, TN
Property Type : Residential
Area : 5,680 sq. ft.
Year Built : 2023
Exterior Construction : Brick
Floors : Wood,Tile
Heat : Central
HOA / Subdivision : Oak Hill
Listing Provided by : Compass RE
MLS Status : Active
Listing # : RTC2958701
Schools near 916 Cadillac Ave, Nashville, TN 37204 :
Percy Priest Elementary, John Trotwood Moore Middle, Hillsboro Comp High School
Additional details
Heating : Yes
Parking Features : Garage Faces Front,Driveway
Lot Size Area : 0.55 Sq. Ft.
Building Area Total : 5680 Sq. Ft.
Lot Size Acres : 0.55 Acres
Lot Size Dimensions : 80 X 314
Living Area : 5680 Sq. Ft.
Lot Features : Level
Office Phone : 6154755616
Number of Bedrooms : 5
Number of Bathrooms : 6
Full Bathrooms : 5
Half Bathrooms : 1
Possession : Close Of Escrow
Cooling : 1
Garage Spaces : 3
Patio and Porch Features : Porch,Covered
Levels : Two
Basement : None,Crawl Space
Stories : 2
Utilities : Water Available
Parking Space : 3
Sewer : Public Sewer
Location 916 Cadillac Ave, TN 37204
Directions to 916 Cadillac Ave, TN 37204
South on Franklin Road from downtown. Right on Battery Lane. Right on Soper Avenue. Right on Cadillac Avenue with house on the left.
Ready to Start the Conversation?
We're ready when you are.
 © 2025 Listings courtesy of RealTracs, Inc. as distributed by MLS GRID. IDX information is provided exclusively for consumers' personal non-commercial use and may not be used for any purpose other than to identify prospective properties consumers may be interested in purchasing. The IDX data is deemed reliable but is not guaranteed by MLS GRID and may be subject to an end user license agreement prescribed by the Member Participant's applicable MLS. Based on information submitted to the MLS GRID as of September 8, 2025 10:00 PM CST. All data is obtained from various sources and may not have been verified by broker or MLS GRID. Supplied Open House Information is subject to change without notice. All information should be independently reviewed and verified for accuracy. Properties may or may not be listed by the office/agent presenting the information. Some IDX listings have been excluded from this website.
© 2025 Listings courtesy of RealTracs, Inc. as distributed by MLS GRID. IDX information is provided exclusively for consumers' personal non-commercial use and may not be used for any purpose other than to identify prospective properties consumers may be interested in purchasing. The IDX data is deemed reliable but is not guaranteed by MLS GRID and may be subject to an end user license agreement prescribed by the Member Participant's applicable MLS. Based on information submitted to the MLS GRID as of September 8, 2025 10:00 PM CST. All data is obtained from various sources and may not have been verified by broker or MLS GRID. Supplied Open House Information is subject to change without notice. All information should be independently reviewed and verified for accuracy. Properties may or may not be listed by the office/agent presenting the information. Some IDX listings have been excluded from this website.

















