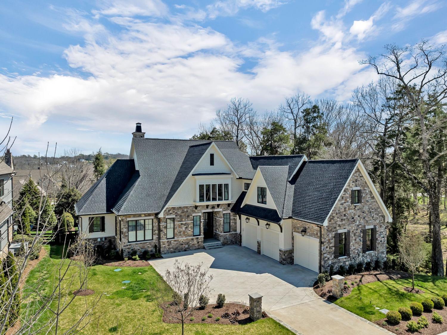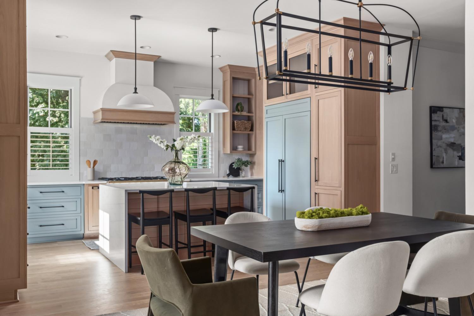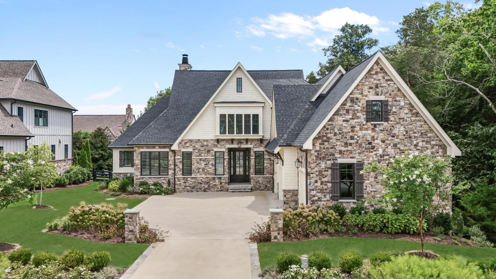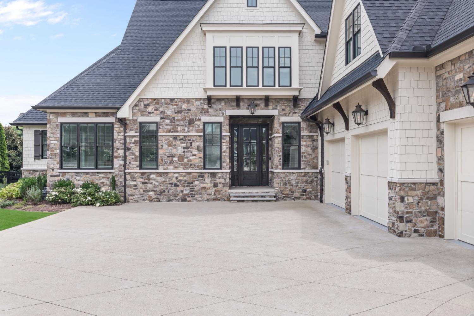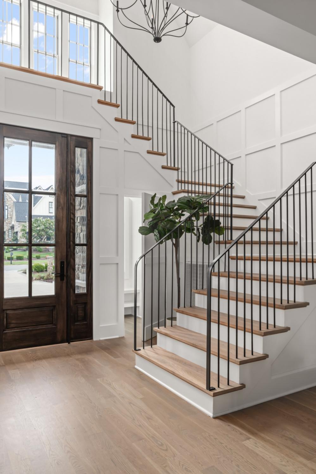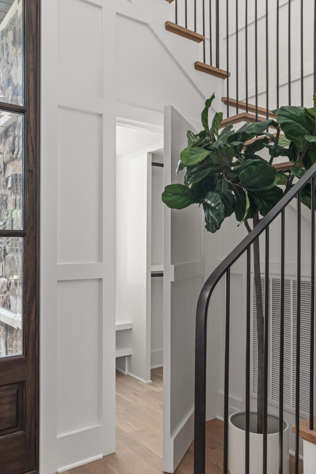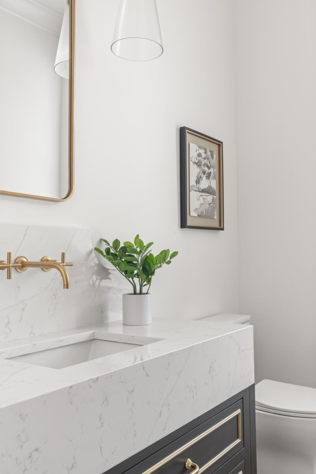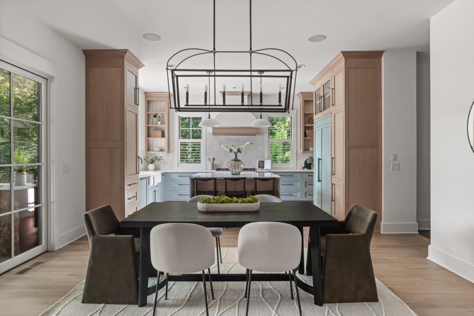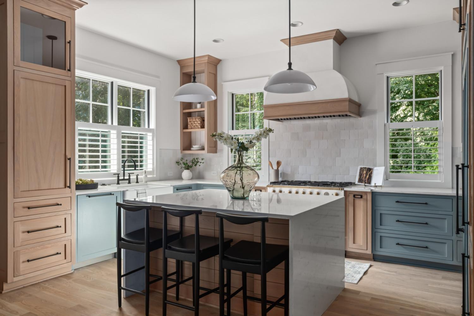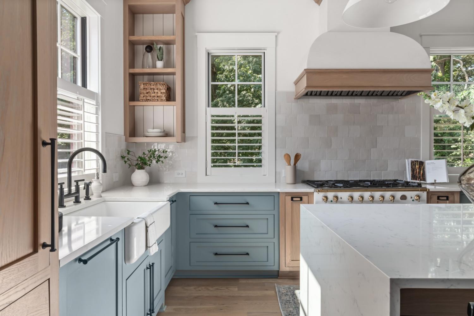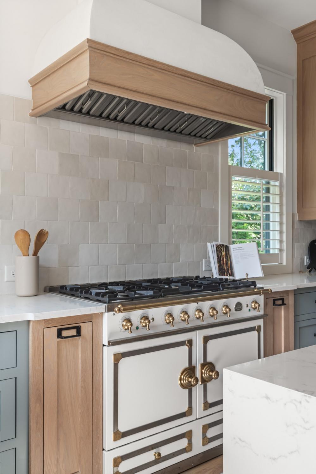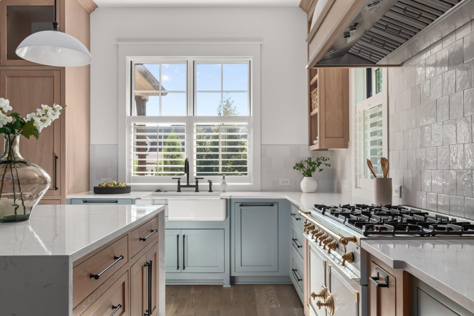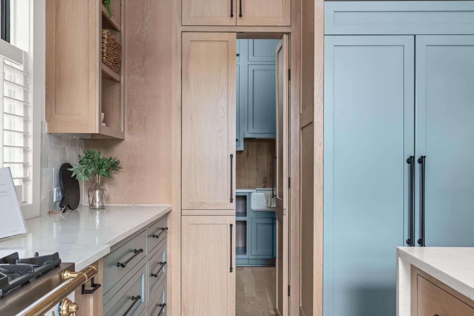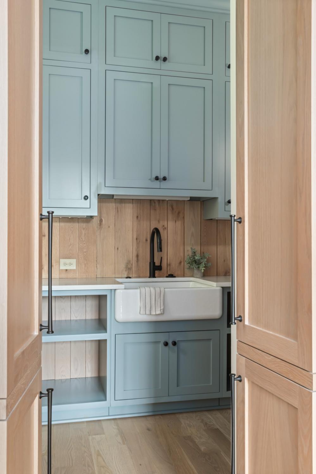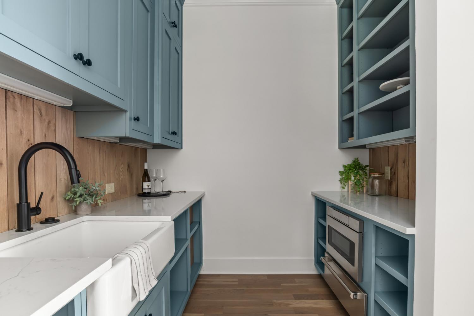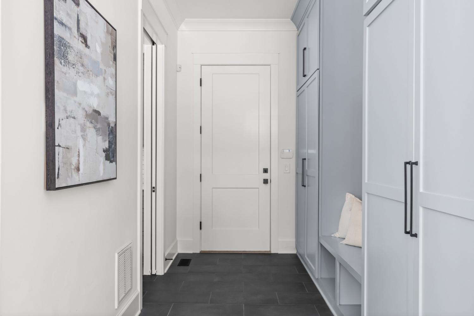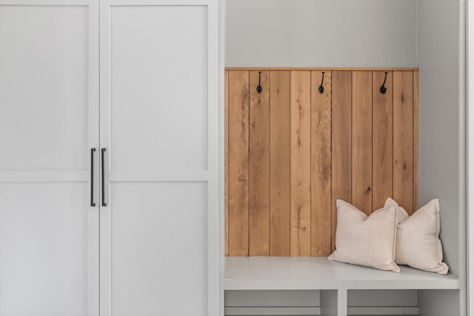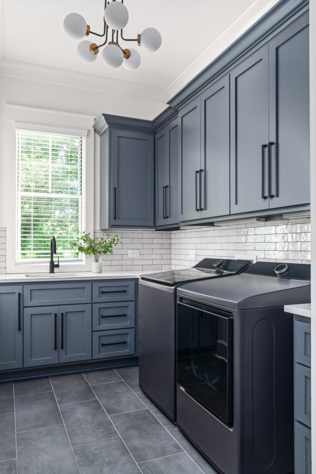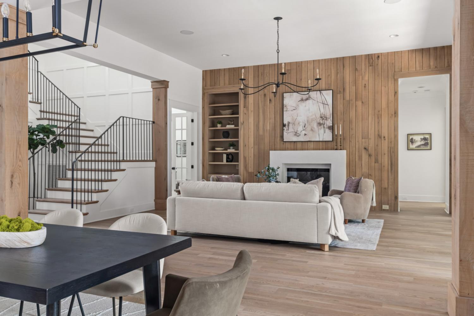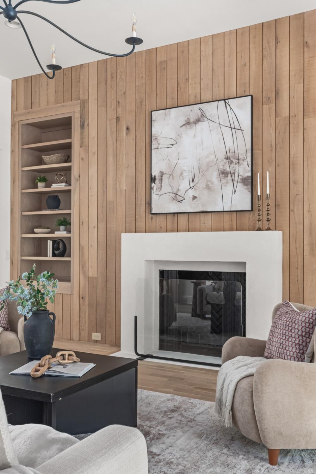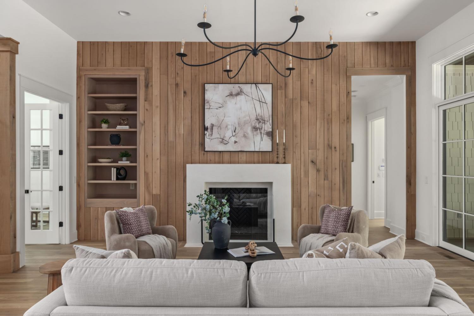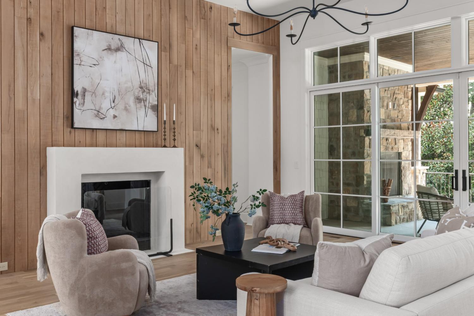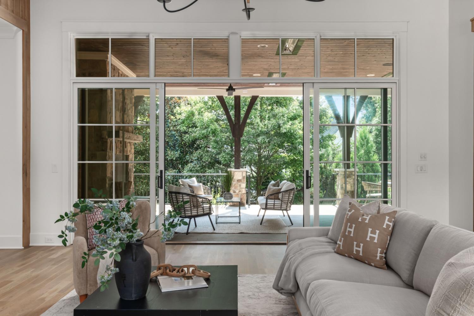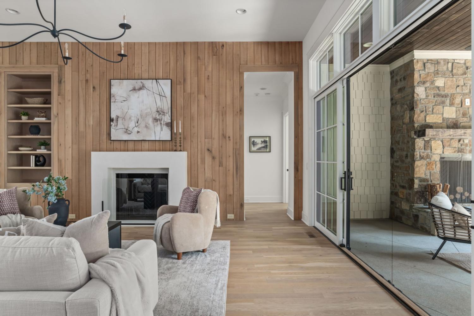 MIDDLE TENNESSEE REAL ESTATE
MIDDLE TENNESSEE REAL ESTATE
6065 Pelican Way, College Grove, TN 37046 For Sale
Single Family Residence
- Single Family Residence
- Beds: 4
- Baths: 4
- 4,435 sq ft
Description
Welcome to Pelican Way. Situated within The Grove this house is walking distance to the Club house and community Pool. When you step inside this 2023 built home you'll be greeted by the warm and open feel of the first floor with beautiful oak paneling surrounding the beautifully created plaster fireplace. On the other end of the room you'll find the luxury kitchen with beautiful blue cabinets, a panel fridge that blends in beautifully with the cabinetry and a La Cornue Range. Hidden behind the cupboard doors is a fully built panty with plenty of room for all of the snacks and your espresso machine. Slide open the big beautiful sliders and walk onto back porch situated perfect for nights with friends and family. Enjoy your evenings cooking some burgers on the built in BBQ and lounging by the wood burning fireplace or just enjoy the built in ceiling heaters on those colder nights. Back inside the primary bath was beautifully created with carefully cut marble vanities and a large walk in closet. Up stairs you can enjoy movie nights in one of the two large bonus rooms on the second floor. Not to mention the epoxy garage floors and the whole home water filtration system and reverse osmosis water for the cleanest water you can ask for. The home is situated close to the gated entrance of the community for quick and convenient access to your home as well as walkable to the community pool with an adult pool, tennis courts, basketball court, general pool with a treehouse slide, as well as the club house for the golf course!
Property Details
Status : Active
Address : 6065 Pelican Way College Grove TN 37046
County : Williamson County, TN
Property Type : Residential
Area : 4,435 sq. ft.
Yard : Back Yard
Year Built : 2022
Exterior Construction : Frame,Stone,Wood Siding
Floors : Carpet,Wood,Marble
Heat : Central
HOA / Subdivision : The Grove
Listing Provided by : Benchmark Realty, LLC
MLS Status : Active
Listing # : RTC2958914
Schools near 6065 Pelican Way, College Grove, TN 37046 :
College Grove Elementary, Fred J Page Middle School, Fred J Page High School
Additional details
Association Fee : $249.00
Association Fee Frequency : Monthly
Heating : Yes
Parking Features : Garage Door Opener,Garage Faces Side,Concrete,Driveway
Lot Size Area : 0.33 Sq. Ft.
Building Area Total : 4435 Sq. Ft.
Lot Size Acres : 0.33 Acres
Lot Size Dimensions : 90 X 160
Living Area : 4435 Sq. Ft.
Lot Features : Level,Private
Office Phone : 6158092323
Number of Bedrooms : 4
Number of Bathrooms : 4
Full Bathrooms : 3
Half Bathrooms : 1
Possession : Close Of Escrow
Cooling : 1
Garage Spaces : 3
Patio and Porch Features : Patio,Covered,Porch
Levels : Two
Basement : None,Crawl Space
Stories : 2
Utilities : Water Available
Parking Space : 6
Sewer : STEP System
Location 6065 Pelican Way, TN 37046
Directions to 6065 Pelican Way, TN 37046
From SR 840 East towards Murfreesboro exit Arno Road turn Right headed south. Turn left into the Grove, Turn right onto Wildings BLVD enter through the gate in approx 1mi turn left onto Pelican Way. House is situated around the bend on the left.
Ready to Start the Conversation?
We're ready when you are.
 © 2025 Listings courtesy of RealTracs, Inc. as distributed by MLS GRID. IDX information is provided exclusively for consumers' personal non-commercial use and may not be used for any purpose other than to identify prospective properties consumers may be interested in purchasing. The IDX data is deemed reliable but is not guaranteed by MLS GRID and may be subject to an end user license agreement prescribed by the Member Participant's applicable MLS. Based on information submitted to the MLS GRID as of August 21, 2025 10:00 AM CST. All data is obtained from various sources and may not have been verified by broker or MLS GRID. Supplied Open House Information is subject to change without notice. All information should be independently reviewed and verified for accuracy. Properties may or may not be listed by the office/agent presenting the information. Some IDX listings have been excluded from this website.
© 2025 Listings courtesy of RealTracs, Inc. as distributed by MLS GRID. IDX information is provided exclusively for consumers' personal non-commercial use and may not be used for any purpose other than to identify prospective properties consumers may be interested in purchasing. The IDX data is deemed reliable but is not guaranteed by MLS GRID and may be subject to an end user license agreement prescribed by the Member Participant's applicable MLS. Based on information submitted to the MLS GRID as of August 21, 2025 10:00 AM CST. All data is obtained from various sources and may not have been verified by broker or MLS GRID. Supplied Open House Information is subject to change without notice. All information should be independently reviewed and verified for accuracy. Properties may or may not be listed by the office/agent presenting the information. Some IDX listings have been excluded from this website.
