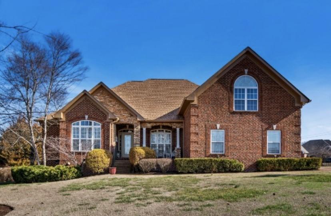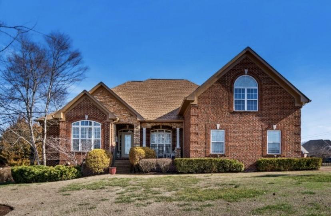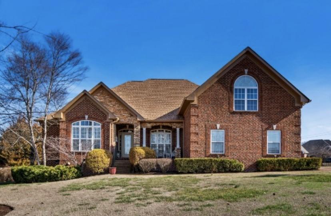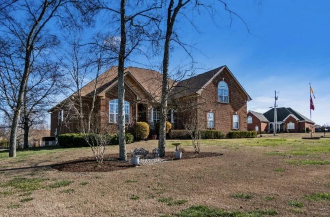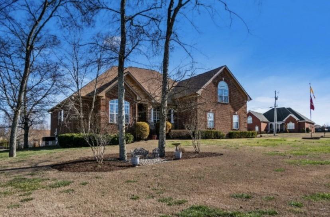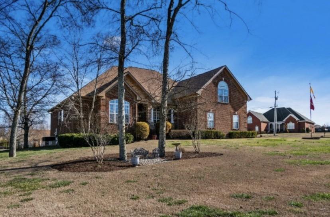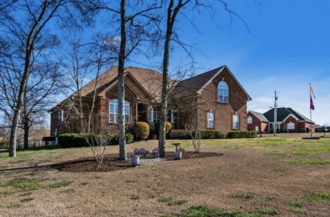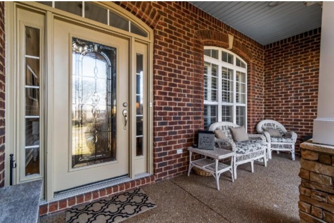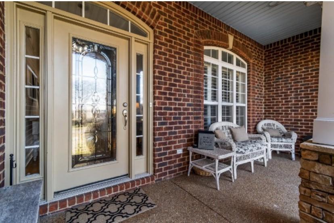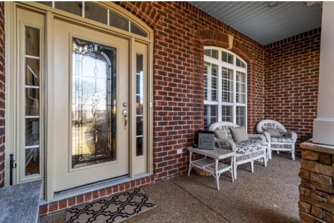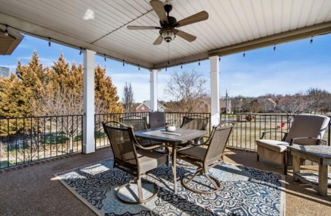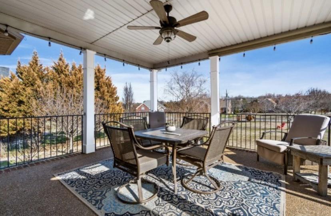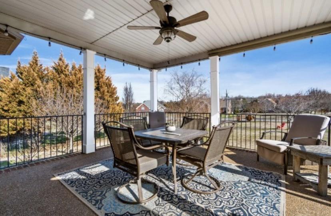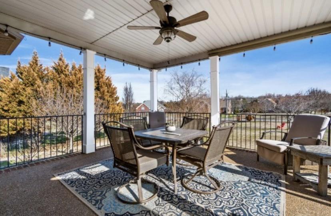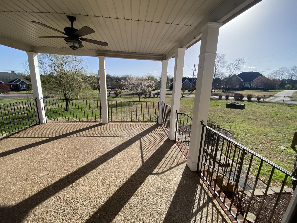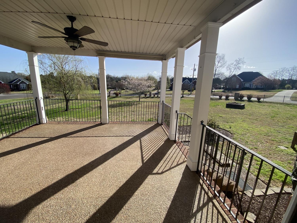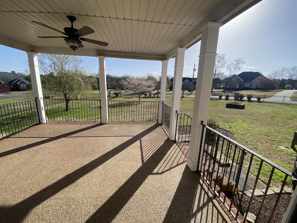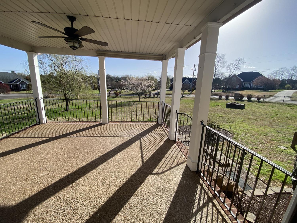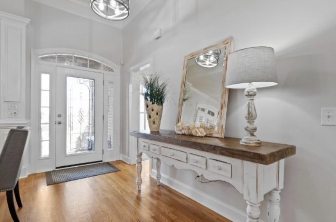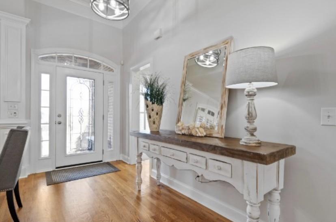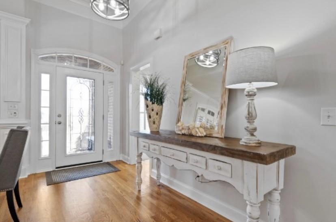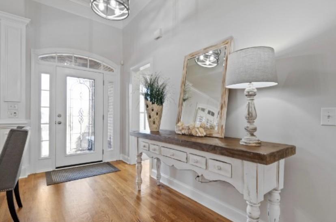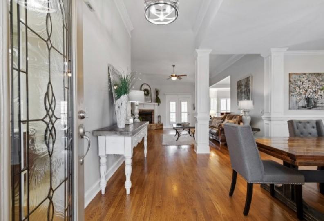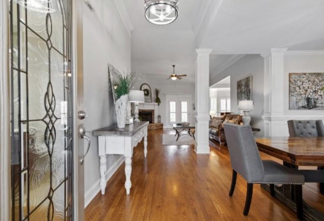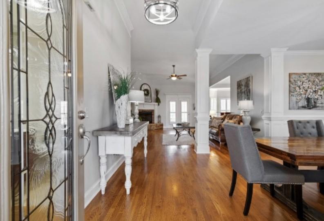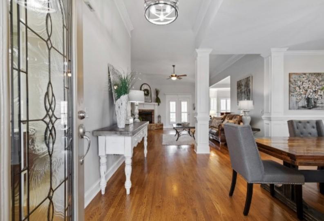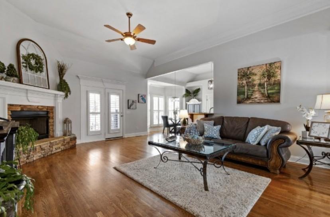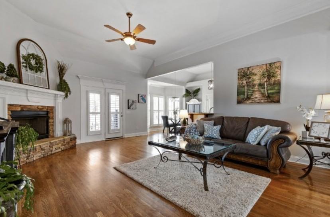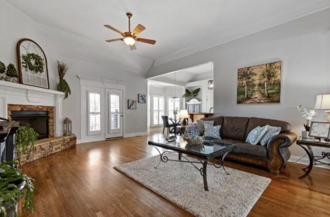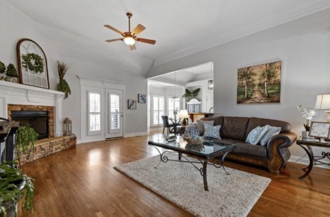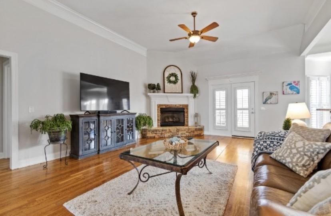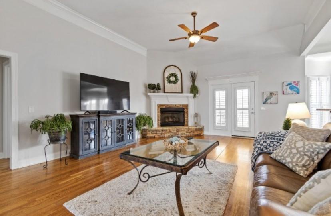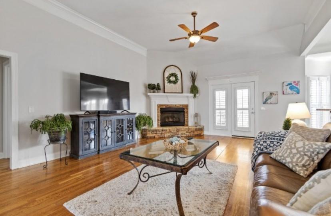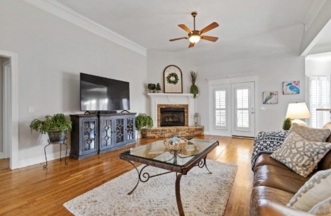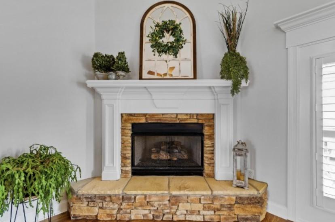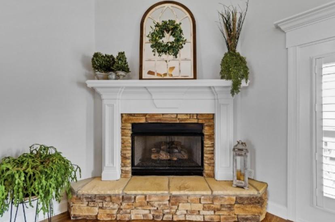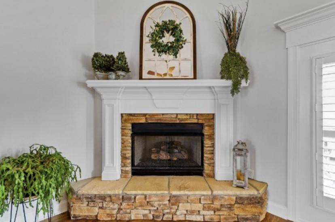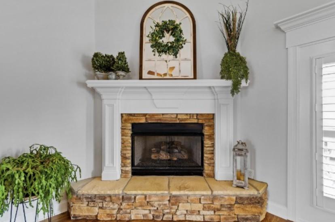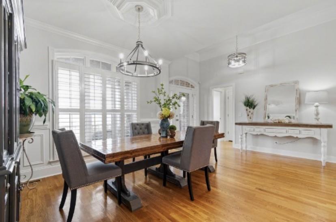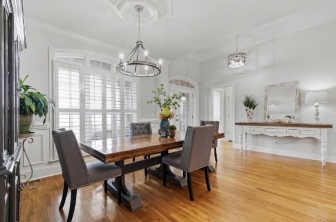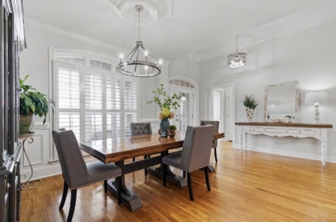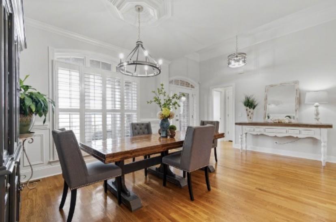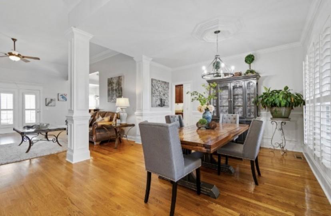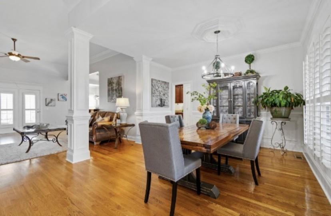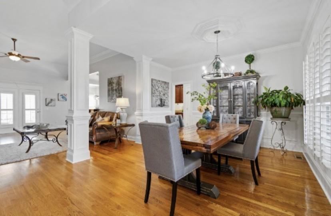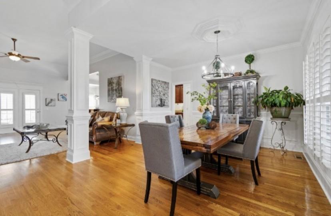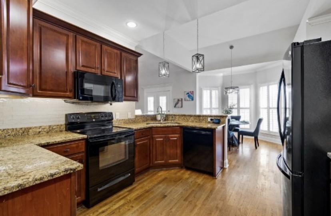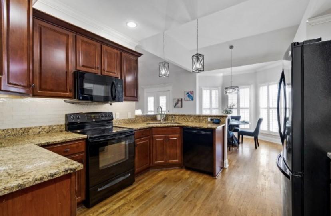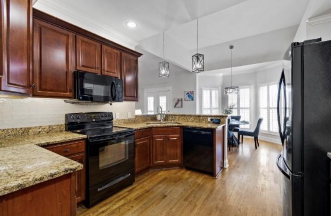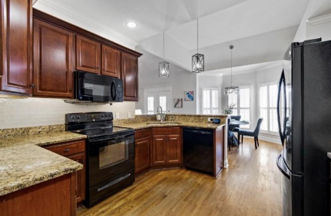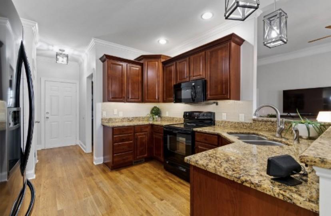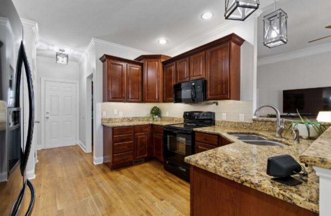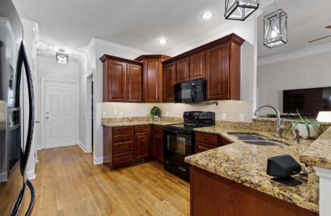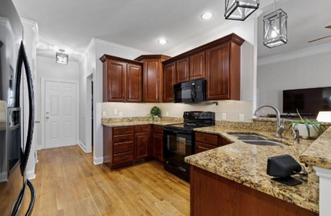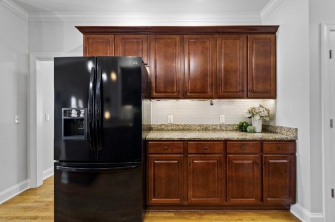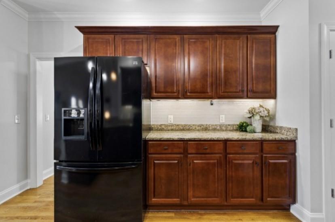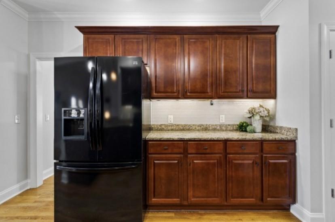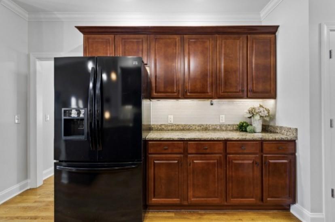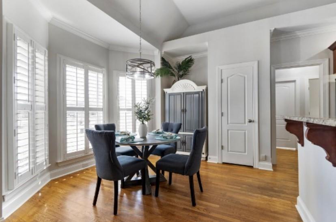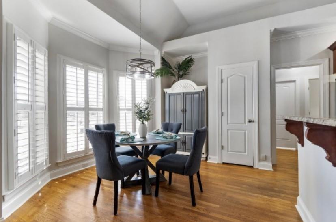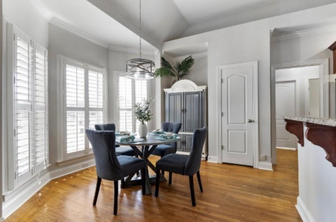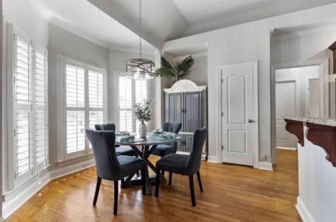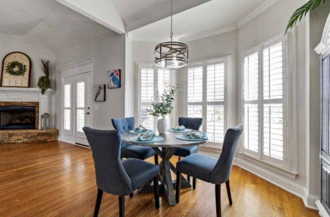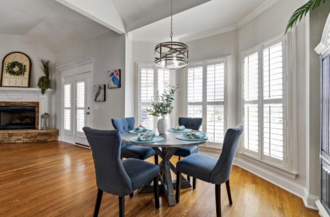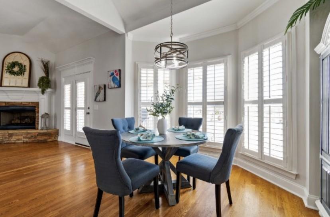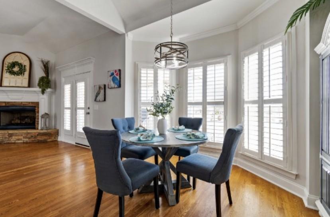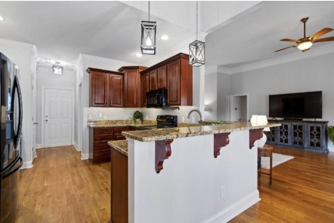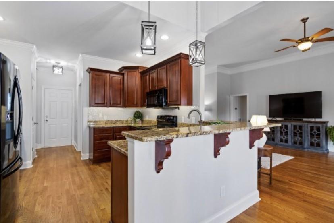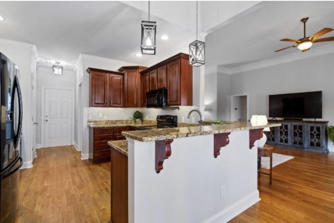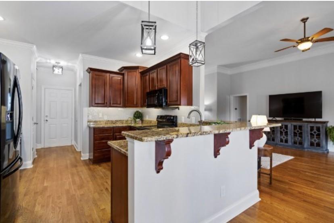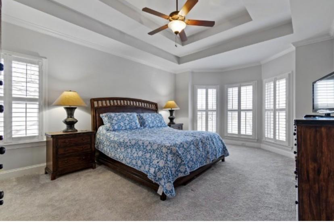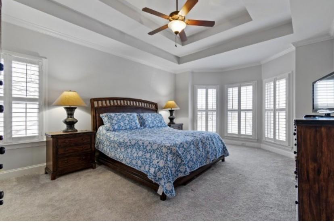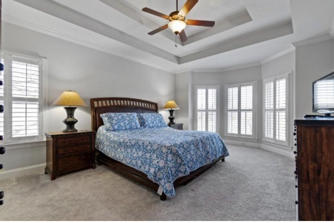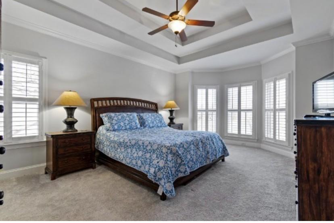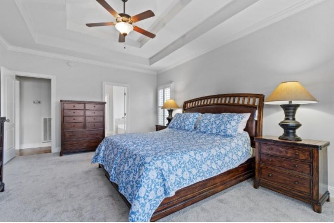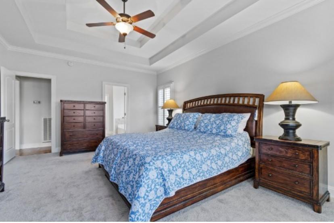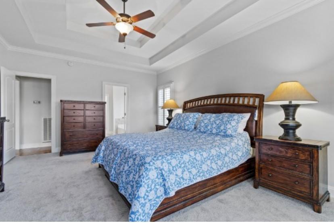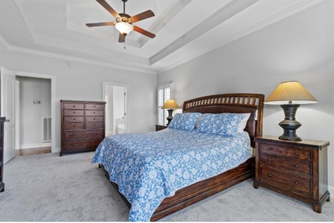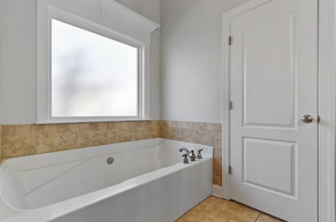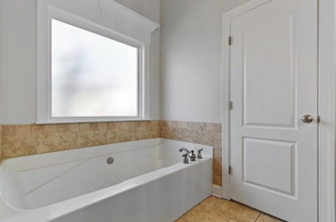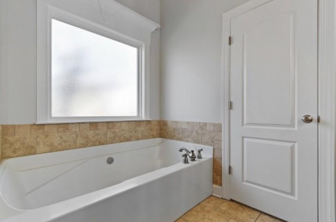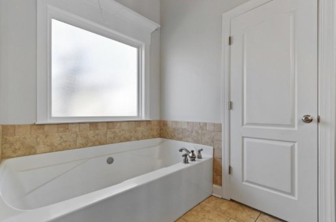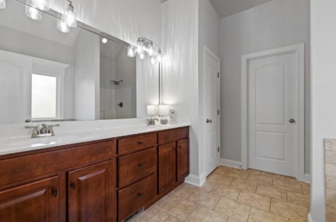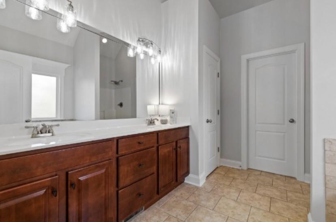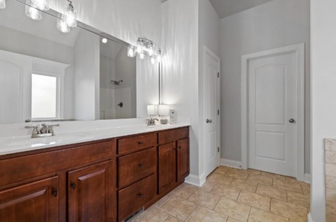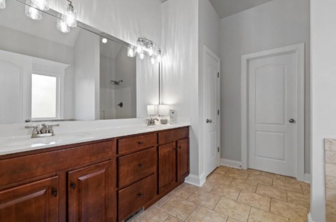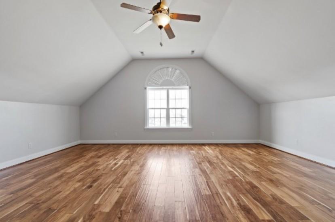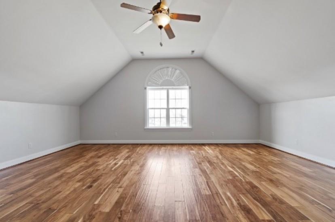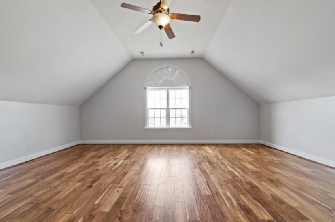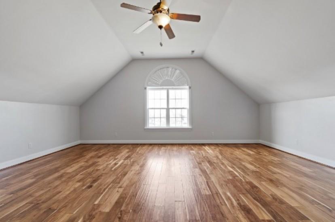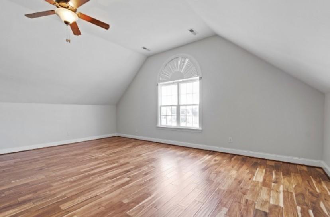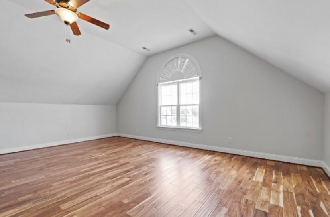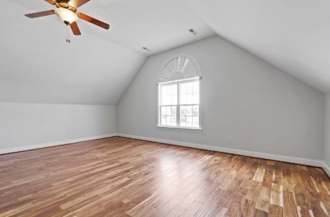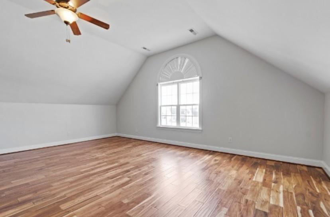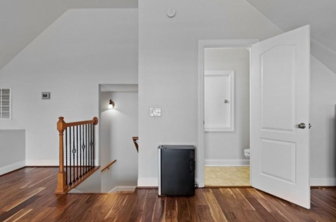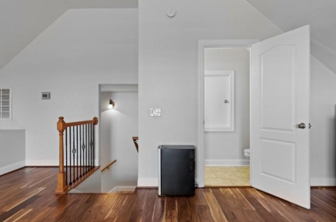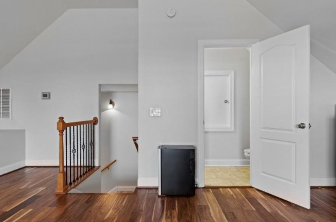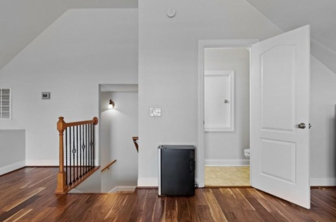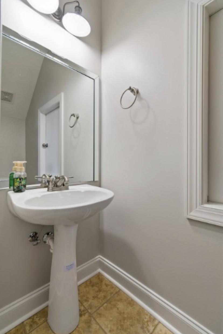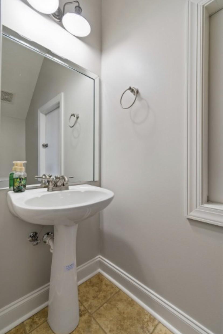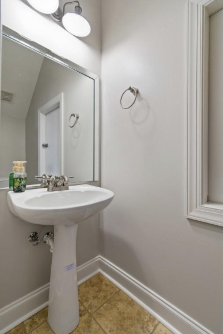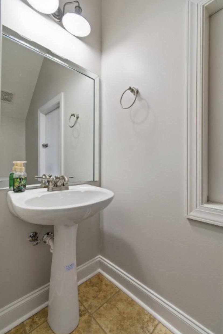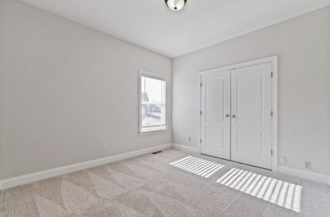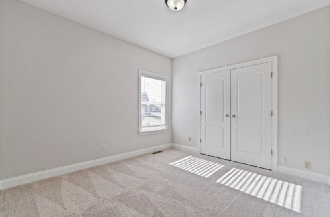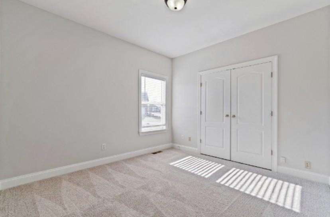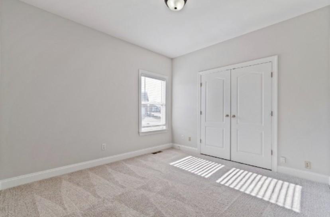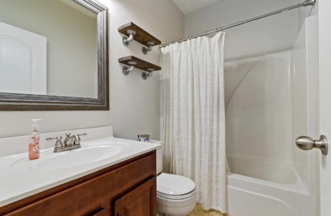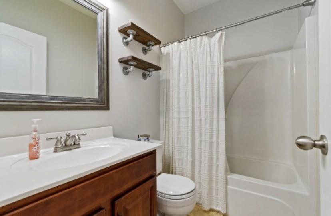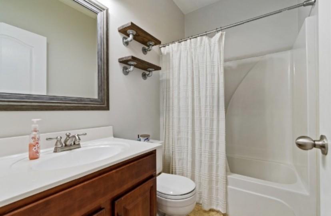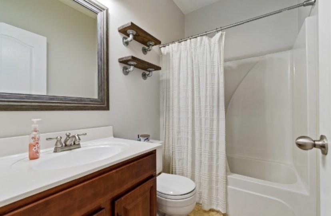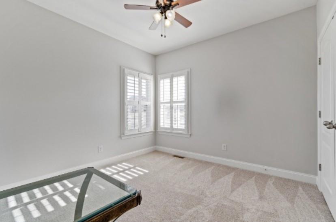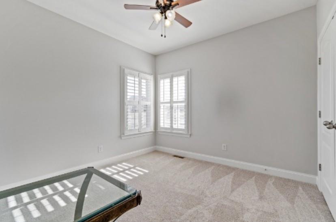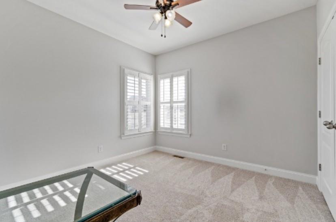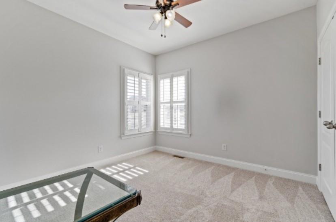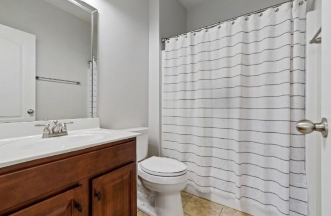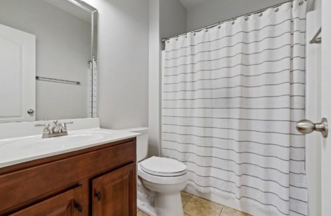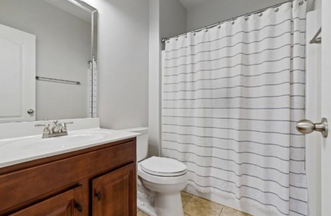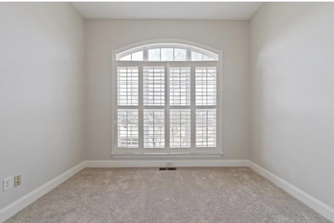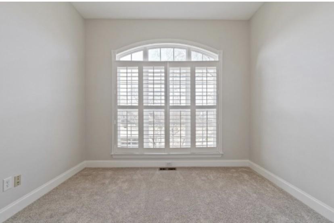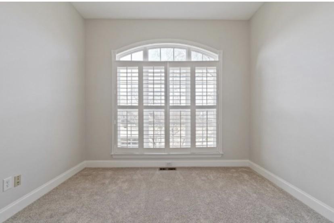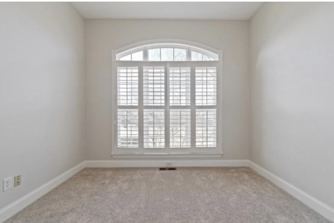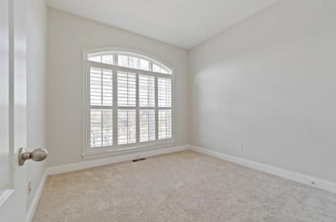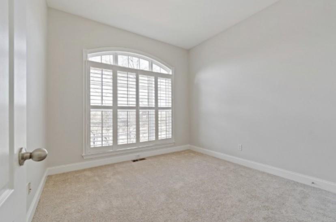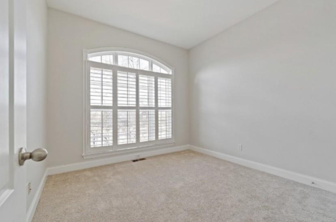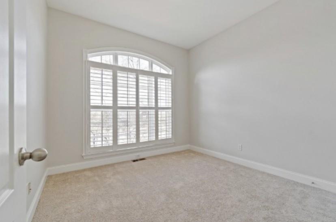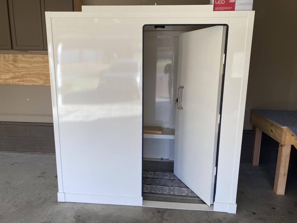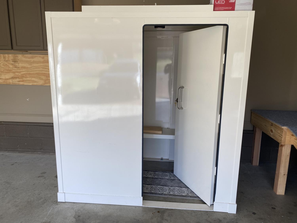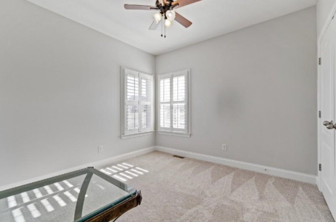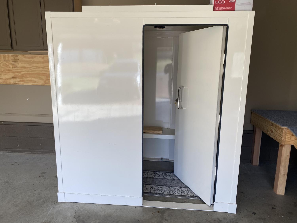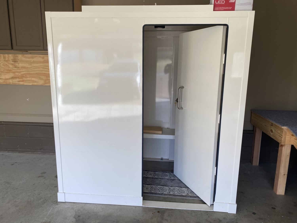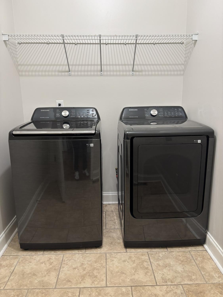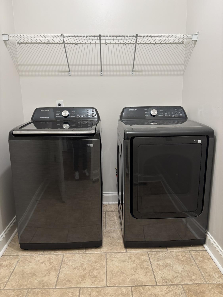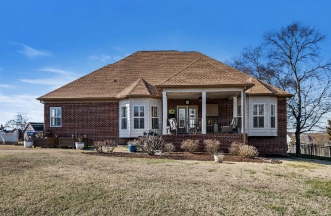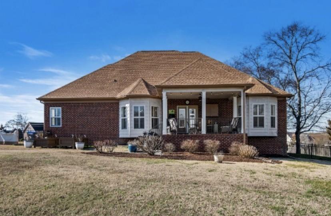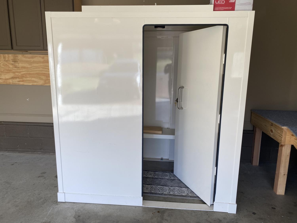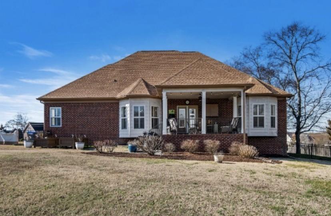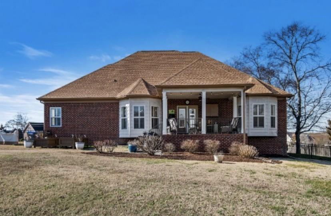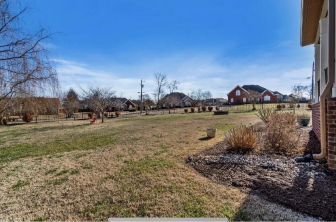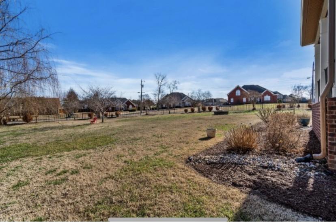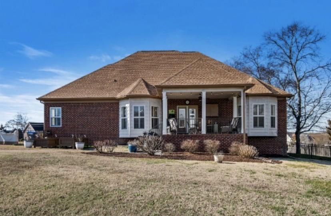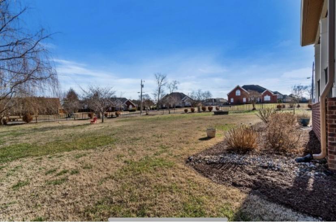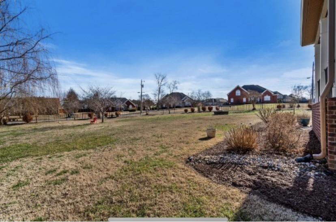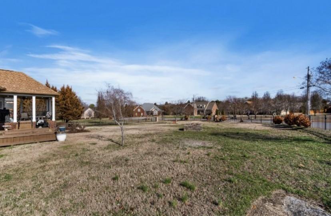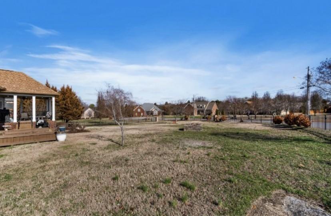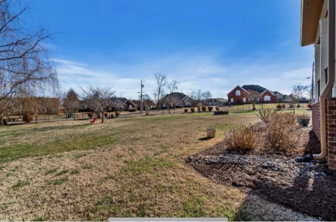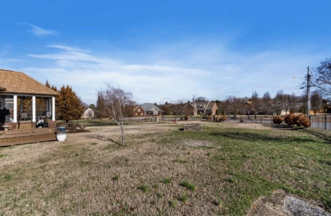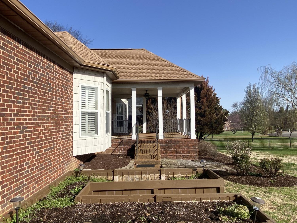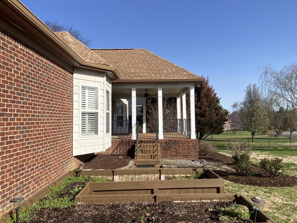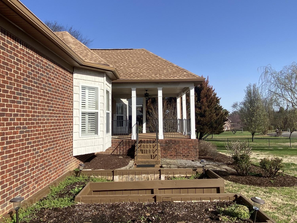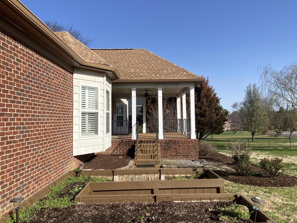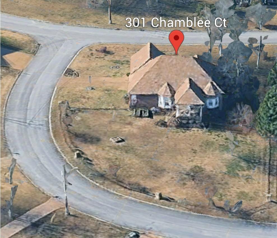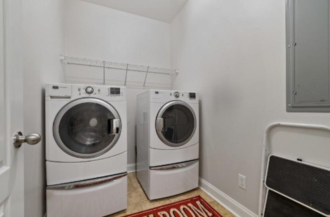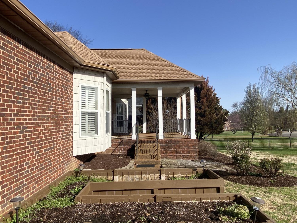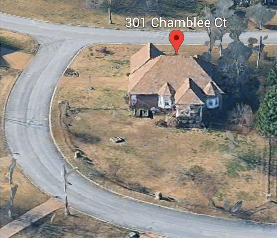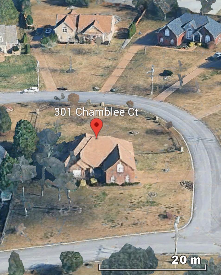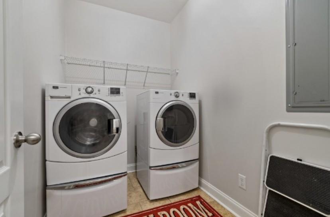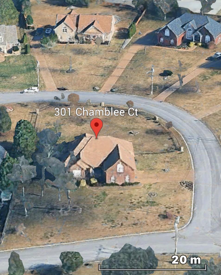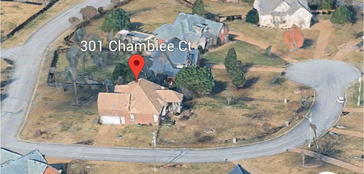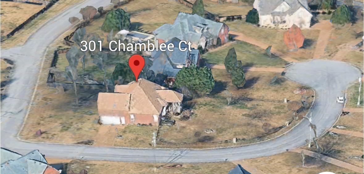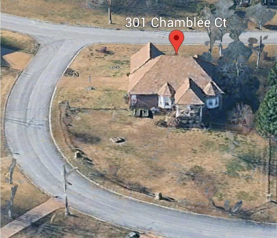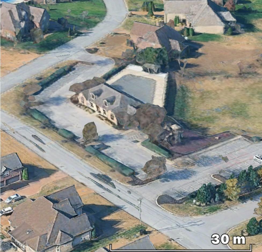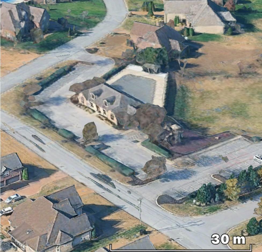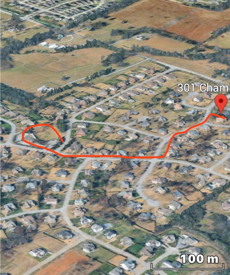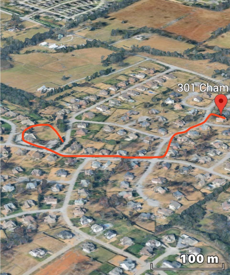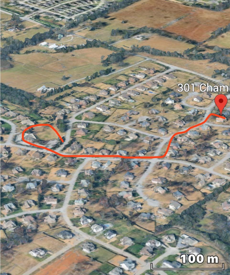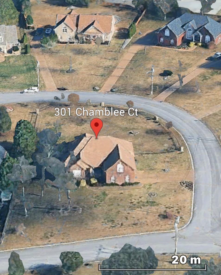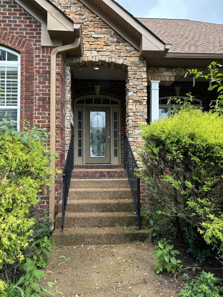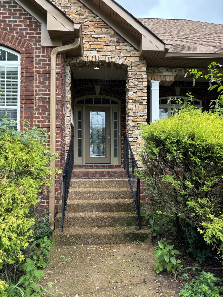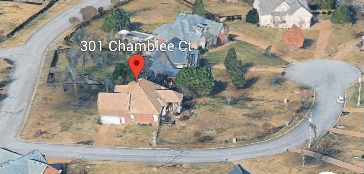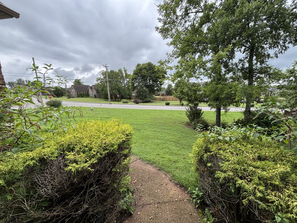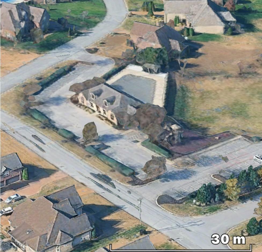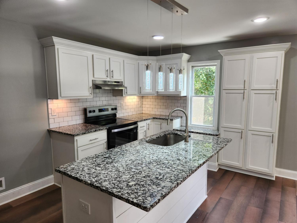 MIDDLE TENNESSEE REAL ESTATE
MIDDLE TENNESSEE REAL ESTATE
301 Chamblee Ct, Mount Juliet, TN 37122 For Sale
Single Family Residence
- Single Family Residence
- Beds: 4
- Baths: 4
- 2,849 sq ft
Description
OPEN HOUSE TODAY 8/24~12-4! (please call or text listing agent for other times) CUL-DE-SAC CORNER ALL BRICK HOUSE in THE 'WRIGHT FARMS' COMMUNITY WITH MILLION DOLLAR HOMES IN TOP RATED SCHOOL DISTRICT. THE WRIGHT FARMS DEVELOPMENT IS ONE OF THE FINEST IN MT. JULIET WITH AN OUTSTANDING HOA & MANAGEMENT COMPANY. 5 minutes to PROVIDENCE MARKETPLACE where you can find the best collection of shopping, dining and grocery choices in the Nashville area. 5 minutes to I 40, 15 minutes to BNA Airport, 25 minutes to Downtown MUSIC CITY and 5 miles to MUSIC CITY 'STAR' COMMUTER TRAIN.4 BR / 4 Bath w 1/2 bath upstairs in the BIG Creative / Recreation space with EZ access to huge storage attic. Primary Bedroom has a double vanity Bathroom with separate whirlpool tub & shower, privacy toilet and walk-in closet. FIREPLACE in the Living Room that leads out to the built-in private covered stone made deck with pull down shades on 3/4 acre with a HUGE backyard that safely surrounds your children and pets with a Wrought-Iron Fence. GRANITE countertops in kitchen. EASTERN SUNRISE MORNINGS in the Eat-in vestibule next to your CHERRYWOOD & GRANITE KITCHEN with WESTERN SUNSET EVENINGS in your Dining Room. Beautiful shutters and moldings throughout the home. Front Entrance stone made patio. Feel extra secure with the $$ STEEL TORNADO / STORM BUNKER in the 2 car garage! All kitchen appliances, Samsung WI-FI Washer/Dryer included. Newer roof, Exterior lighting + Alarm system. COMMUNITY POOL & PLAYGROUND just steps down the street!
Property Details
Status : Active
Address : 301 Chamblee Ct Mount Juliet TN 37122
County : Wilson County, TN
Property Type : Residential
Area : 2,849 sq. ft.
Yard : Back Yard
Year Built : 2006
Exterior Construction : Brick,Other
Floors : Carpet,Wood,Tile
Heat : Central,Dual
HOA / Subdivision : Wright Farm
Listing Provided by : New Castle Realty
MLS Status : Active
Listing # : RTC2958988
Schools near 301 Chamblee Ct, Mount Juliet, TN 37122 :
Rutland Elementary, Gladeville Middle School, Wilson Central High School
Additional details
Association Fee : $190.00
Association Fee Frequency : Quarterly
Heating : Yes
Parking Features : Garage Door Opener,Attached,Asphalt,Driveway,On Street
Lot Size Area : 0.75 Sq. Ft.
Building Area Total : 2849 Sq. Ft.
Lot Size Acres : 0.75 Acres
Lot Size Dimensions : 295.27 X 251.02 IRR
Living Area : 2849 Sq. Ft.
Lot Features : Cleared,Corner Lot,Cul-De-Sac,Level
Property Attached : Yes
Office Phone : 6155438781
Number of Bedrooms : 4
Number of Bathrooms : 4
Full Bathrooms : 3
Half Bathrooms : 1
Accessibility Features : Accessible Entrance
Possession : Close Of Escrow
Cooling : 1
Garage Spaces : 2
Patio and Porch Features : Deck,Covered,Porch,Screened
Levels : Two
Basement : None,Crawl Space
Stories : 2
Utilities : Water Available,Cable Connected
Parking Space : 6
Sewer : Public Sewer
Location 301 Chamblee Ct, TN 37122
Directions to 301 Chamblee Ct, TN 37122
I-40 take exit 226A -go south on RT 171 ( South Mt. Juliet Rd.) to Central Pike (Rt 265) make LEFT go about 1 mile - MAKE RIGHT on Stockbridge into WRIGHT FARMS, house on left CORNER of Stockbridge and Chamblee
Ready to Start the Conversation?
We're ready when you are.
 © 2025 Listings courtesy of RealTracs, Inc. as distributed by MLS GRID. IDX information is provided exclusively for consumers' personal non-commercial use and may not be used for any purpose other than to identify prospective properties consumers may be interested in purchasing. The IDX data is deemed reliable but is not guaranteed by MLS GRID and may be subject to an end user license agreement prescribed by the Member Participant's applicable MLS. Based on information submitted to the MLS GRID as of August 25, 2025 10:00 AM CST. All data is obtained from various sources and may not have been verified by broker or MLS GRID. Supplied Open House Information is subject to change without notice. All information should be independently reviewed and verified for accuracy. Properties may or may not be listed by the office/agent presenting the information. Some IDX listings have been excluded from this website.
© 2025 Listings courtesy of RealTracs, Inc. as distributed by MLS GRID. IDX information is provided exclusively for consumers' personal non-commercial use and may not be used for any purpose other than to identify prospective properties consumers may be interested in purchasing. The IDX data is deemed reliable but is not guaranteed by MLS GRID and may be subject to an end user license agreement prescribed by the Member Participant's applicable MLS. Based on information submitted to the MLS GRID as of August 25, 2025 10:00 AM CST. All data is obtained from various sources and may not have been verified by broker or MLS GRID. Supplied Open House Information is subject to change without notice. All information should be independently reviewed and verified for accuracy. Properties may or may not be listed by the office/agent presenting the information. Some IDX listings have been excluded from this website.
