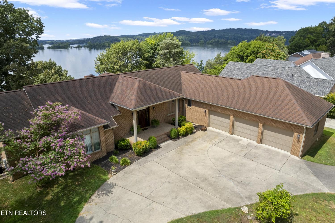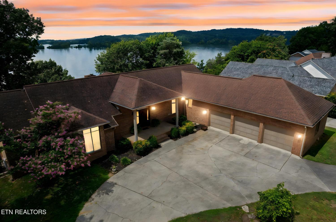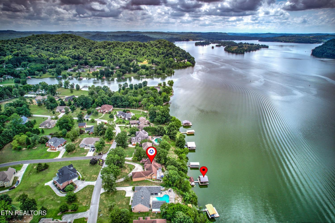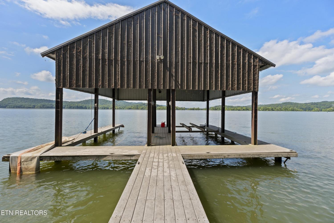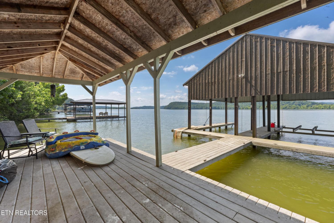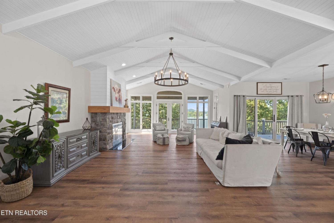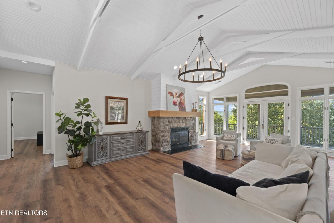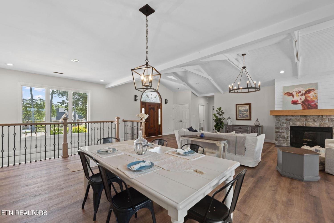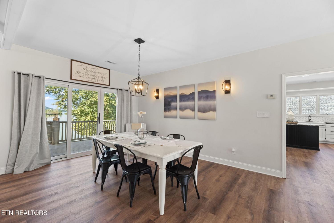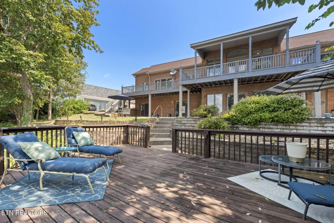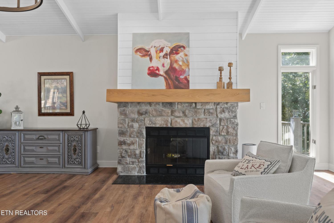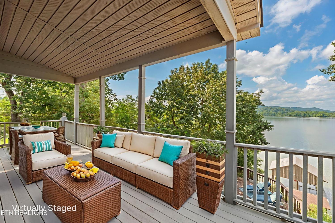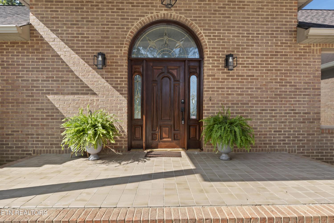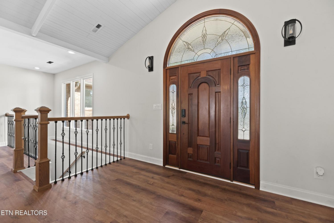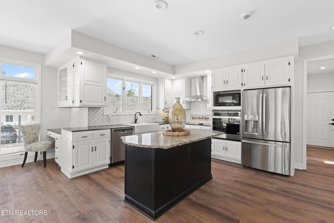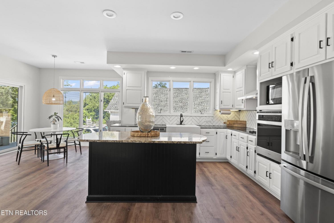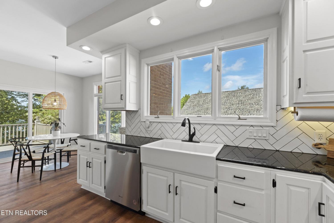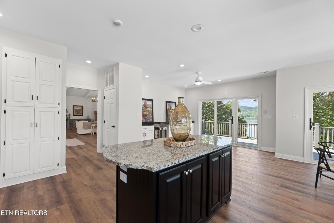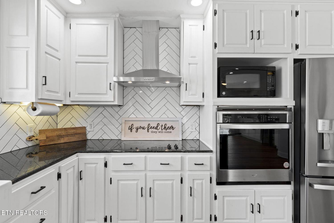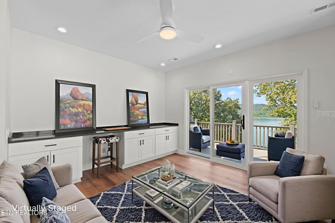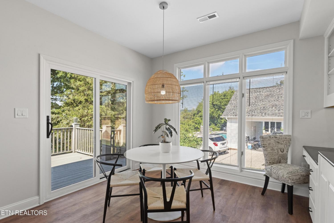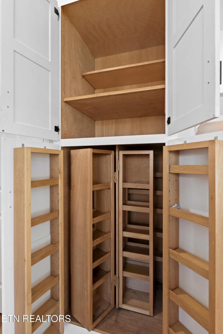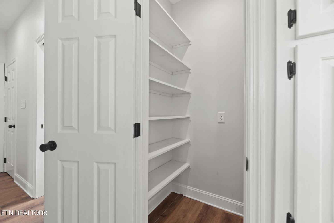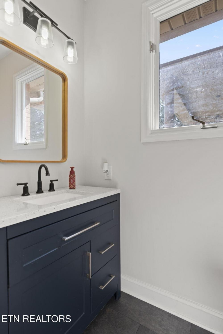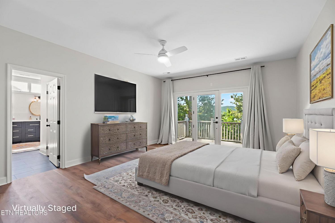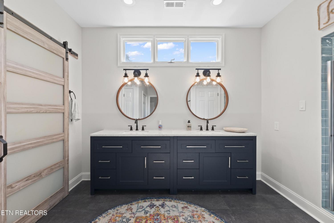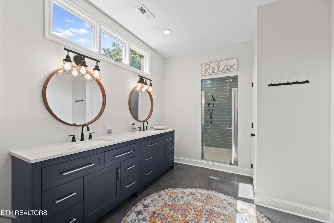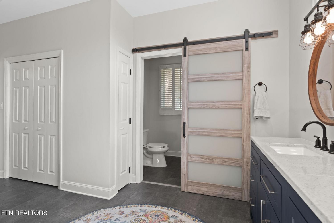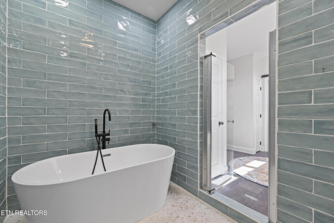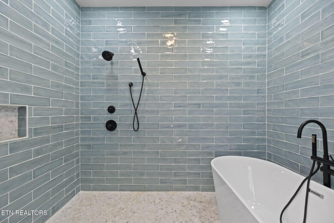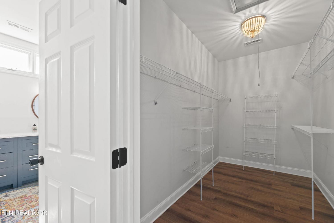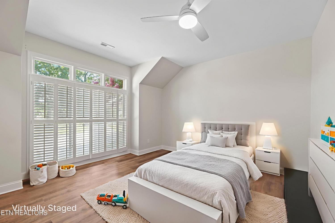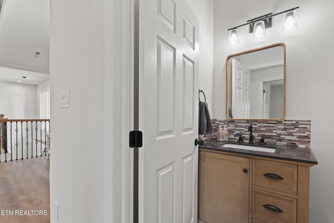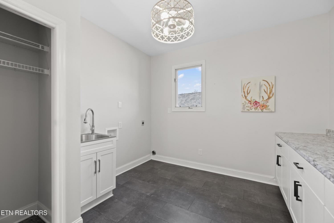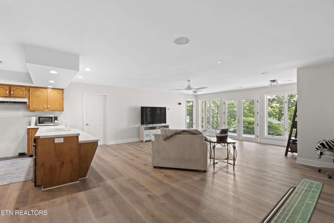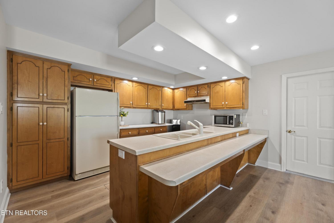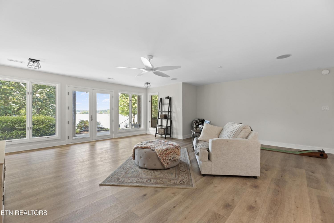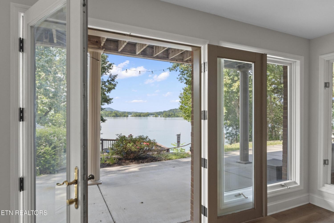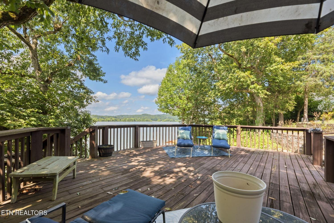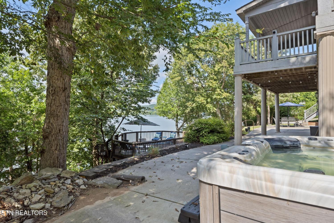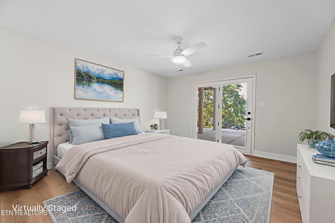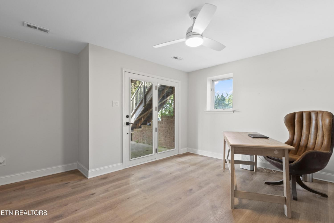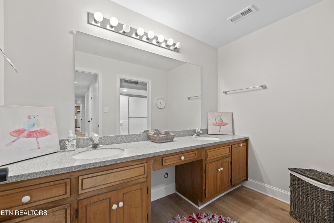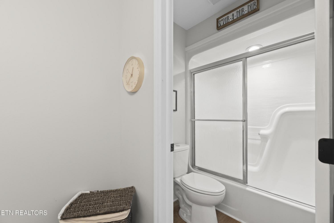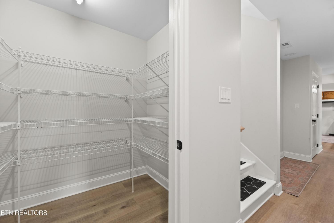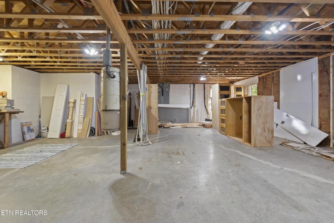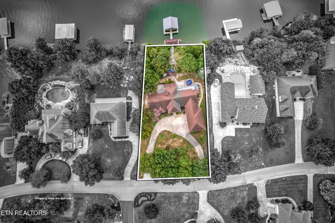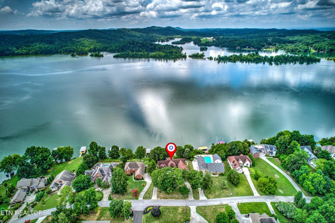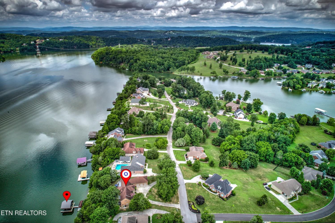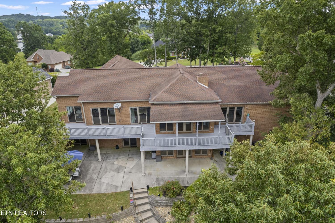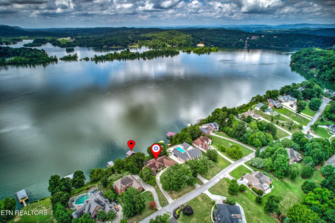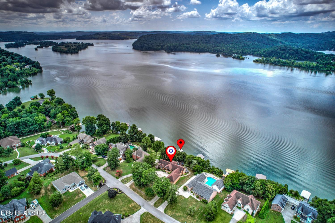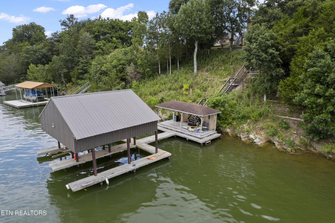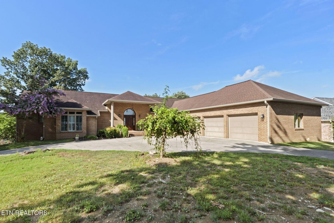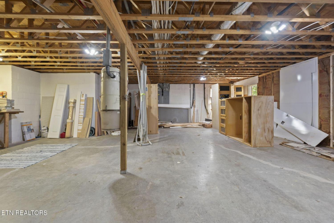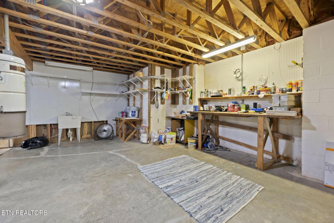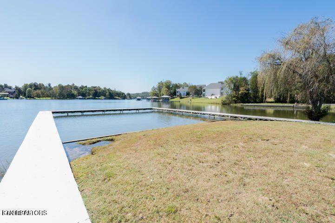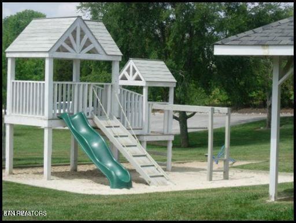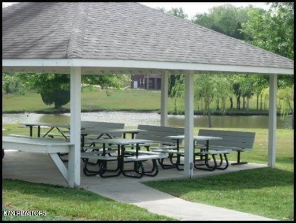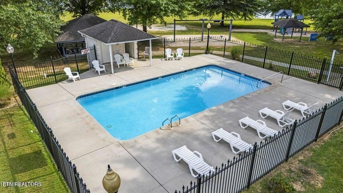 MIDDLE TENNESSEE REAL ESTATE
MIDDLE TENNESSEE REAL ESTATE
201 High Pointe Village Way, Kingston, TN 37763 For Sale
Single Family Residence
- Single Family Residence
- Beds: 4
- Baths: 4
- 4,355 sq ft
Description
Main Channel and Unrivaled Lake & Mountain Views!!! Welcome to your lakefront dream retreat nestled on the main channel of one of East Tennessee's most scenic lakes. This stunning all-brick basement ranch offers deep, year-round water, panoramic lake and mountain views from nearly every room, and over 4,355 sq ft of beautifully remodeled living space. Boasting 4 spacious bedrooms, 2 full and 2 half baths, this home blends modern luxury with timeless charm. The newly updated open-concept floor plan features vaulted ceilings, a cozy stone fireplace, and a thoughtful living room/dining room combination creates the perfect space for entertaining or relaxing with family. Expansive windows flood the space with natural light and breathtaking views. Enjoy the outdoors year-round from the covered back porch, sprawling decks, and outdoor sitting areas designed to capture the serenity of lakeside living. The main-level primary suite offers a spa-like retreat with walk-in closets, a soaking tub, encased within the oversized tile shower. A true chef's delight, with a gathering-style kitchen that features a center island, farm sink and lots of beautiful customary cabinetry with granite countertops and a large walk-in pantry. The adjoining breakfast room adds warmth and charm, ideal for morning conversations and coffee with a view. You'll also find a massive laundry room, an executive office/or bedroom, and an oversized 3-car garage with a large workshop—perfect for hobbies or extra storage. A circular driveway adds curb appeal and extra convenience for guests and gatherings. Downstairs, entertain with ease in the full lower-level living quarters complete with a second kitchen, surround sound, and access to the hot tub and covered boat dock with 2 slips and electric lifts. Located in a highly desirable neighborhood offering a community pool, clubhouse, boat ramp, playground, and picnic area, this home is more than just a property—it's a lifestyle.
Property Details
Status : Active
County : Roane County, TN
Property Type : Residential
Area : 4,355 sq. ft.
Year Built : 1994
Exterior Construction : Frame,Other,Brick
Floors : Laminate,Other
Heat : Central,Electric,Heat Pump
HOA / Subdivision : Villages of Center Farm
Listing Provided by : Coldwell Banker Jim Henry & Assoc.
MLS Status : Active
Listing # : RTC2959039
Schools near 201 High Pointe Village Way, Kingston, TN 37763 :
Kingston Elementary, Cherokee Middle School, Roane County High School
Additional details
Association Fee : $192.00
Association Fee Frequency : Annually
Heating : Yes
Water Front : Yes
Parking Features : Garage Door Opener,Attached
Lot Size Area : 0.71 Sq. Ft.
Building Area Total : 4355 Sq. Ft.
Lot Size Acres : 0.71 Acres
Lot Size Dimensions : 120 x 267 IRR
Living Area : 4355 Sq. Ft.
Lot Features : Other
Office Phone : 8653762121
Number of Bedrooms : 4
Number of Bathrooms : 4
Full Bathrooms : 2
Half Bathrooms : 2
Possession : Immediate
Cooling : 1
Garage Spaces : 3
Architectural Style : Traditional
Patio and Porch Features : Deck,Patio,Porch,Covered
Levels : Two
Basement : Exterior Entry,Other
Utilities : Electricity Available,Water Available,Cable Connected
Parking Space : 3
Sewer : Other
Virtual Tour
Location 201 High Pointe Village Way, TN 37763
Directions to 201 High Pointe Village Way, TN 37763
From Knoxville take I40 West to Gallaher exit 356. (R) onto 58 South (R) onto HWY 70 East (L) onto Bailey Rd (L) onto Paint Rock Ferry (R) onto Ridge Trail (L) on Green Acres (R) onto Lawson Center to (L) onto Bradford Village (R) onto High Pointe Village Way House on (L) S.O.P.
Ready to Start the Conversation?
We're ready when you are.
 © 2026 Listings courtesy of RealTracs, Inc. as distributed by MLS GRID. IDX information is provided exclusively for consumers' personal non-commercial use and may not be used for any purpose other than to identify prospective properties consumers may be interested in purchasing. The IDX data is deemed reliable but is not guaranteed by MLS GRID and may be subject to an end user license agreement prescribed by the Member Participant's applicable MLS. Based on information submitted to the MLS GRID as of January 15, 2026 10:00 PM CST. All data is obtained from various sources and may not have been verified by broker or MLS GRID. Supplied Open House Information is subject to change without notice. All information should be independently reviewed and verified for accuracy. Properties may or may not be listed by the office/agent presenting the information. Some IDX listings have been excluded from this website.
© 2026 Listings courtesy of RealTracs, Inc. as distributed by MLS GRID. IDX information is provided exclusively for consumers' personal non-commercial use and may not be used for any purpose other than to identify prospective properties consumers may be interested in purchasing. The IDX data is deemed reliable but is not guaranteed by MLS GRID and may be subject to an end user license agreement prescribed by the Member Participant's applicable MLS. Based on information submitted to the MLS GRID as of January 15, 2026 10:00 PM CST. All data is obtained from various sources and may not have been verified by broker or MLS GRID. Supplied Open House Information is subject to change without notice. All information should be independently reviewed and verified for accuracy. Properties may or may not be listed by the office/agent presenting the information. Some IDX listings have been excluded from this website.
