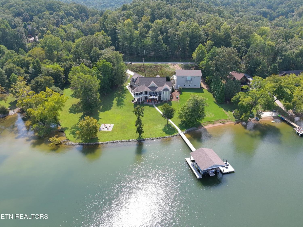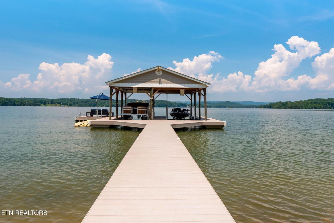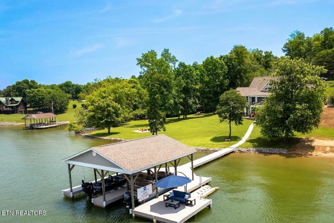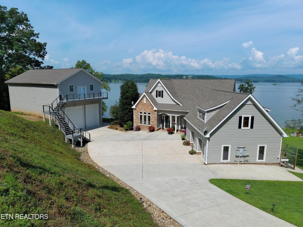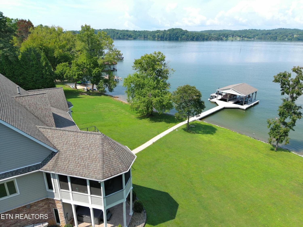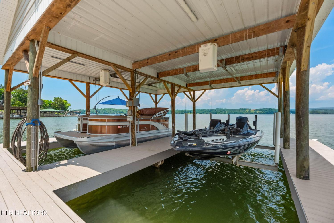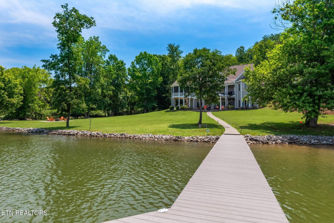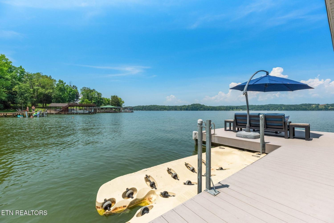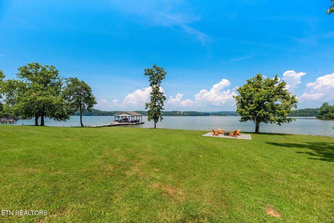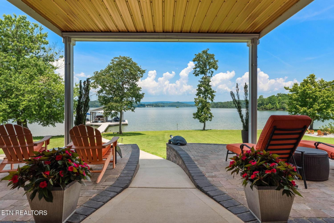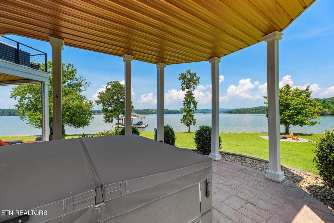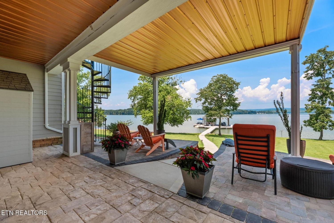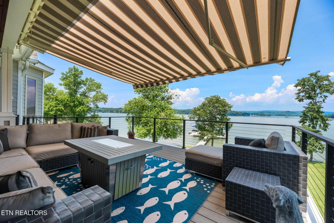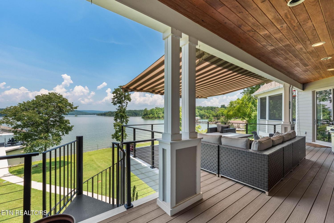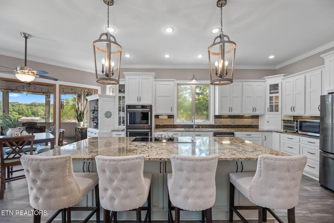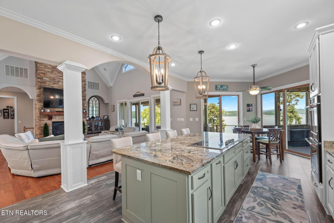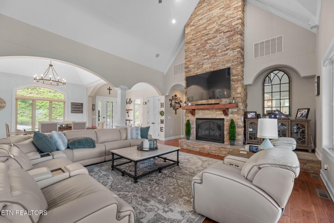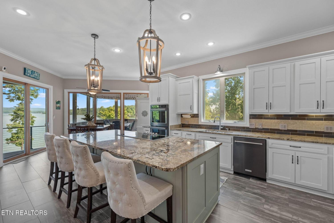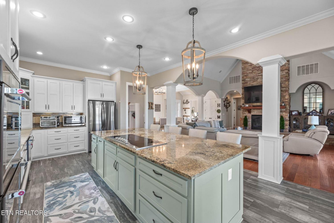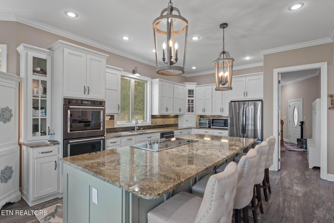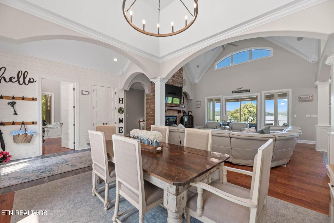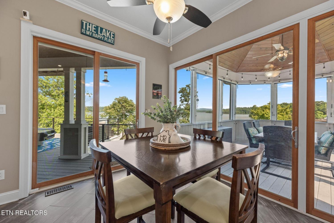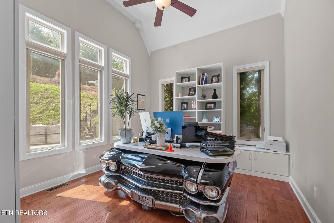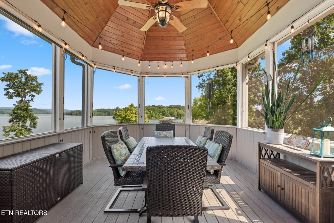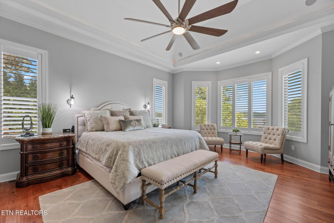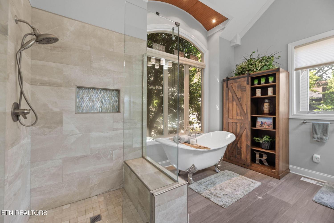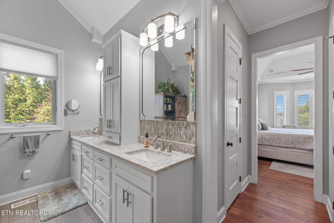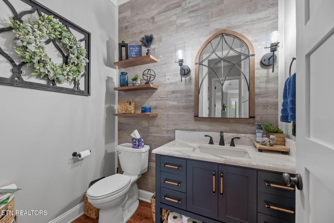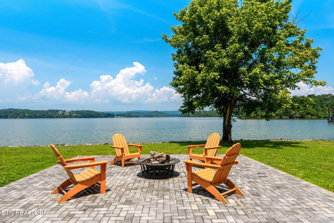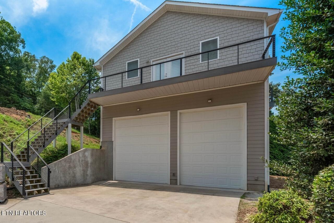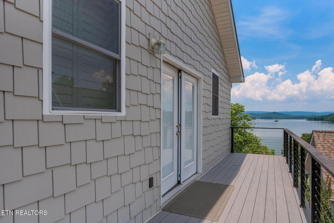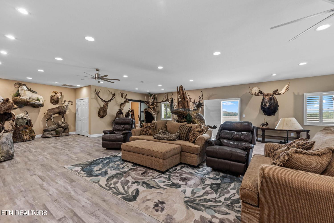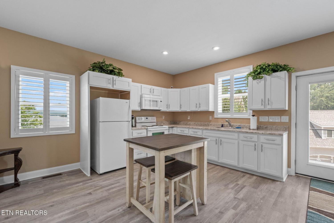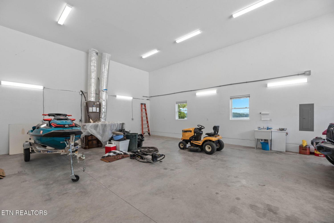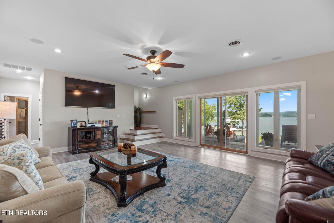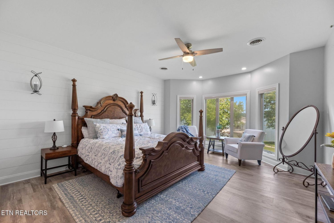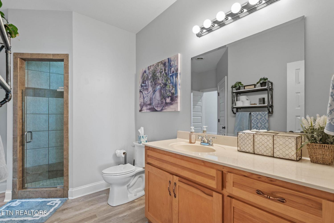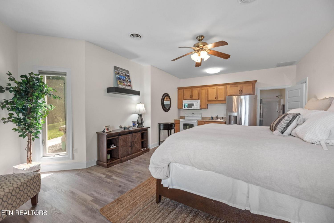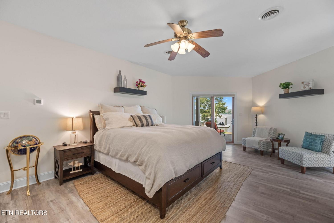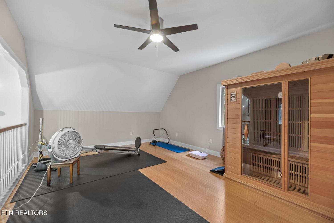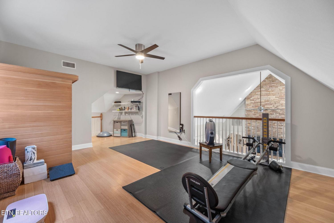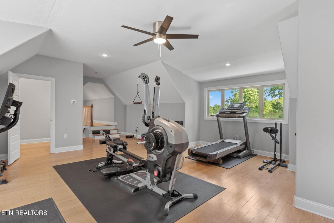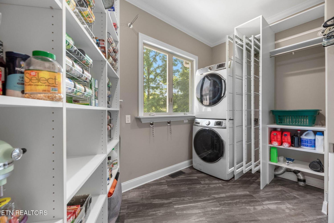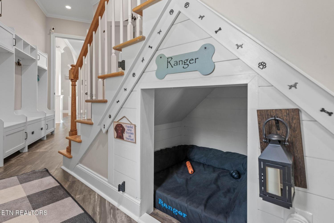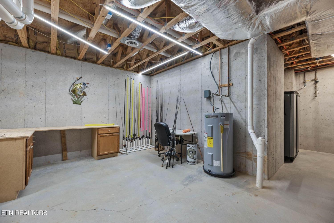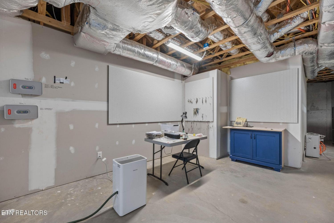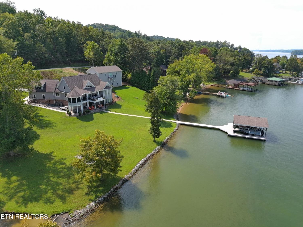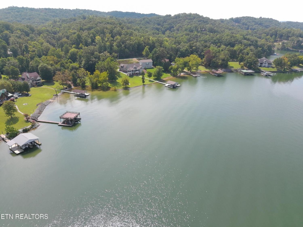 MIDDLE TENNESSEE REAL ESTATE
MIDDLE TENNESSEE REAL ESTATE
1800 Indian Shadows Drive, Ten Mile, TN 37880 For Sale
Single Family Residence
- Single Family Residence
- Beds: 3
- Baths: 6
- 6,772 sq ft
Description
''A lifestyle that most only dream about'' This custom-built masterpiece combines upscale design, panoramic main channel lake and mountain views, and prime deep-water access. Tucked away for privacy, you will enjoy breathtaking sunsets, quiet mornings & convenience to Marinas and more Waterways. Property offers over 300+ ft of level Shoreline and an easy walk to your Two-slip dock that includes 2 boat lifts, floating Jet Ski dock, and spacious Sitting Area, with dock furniture included. New Owners will be amazed by the Newly built Detached Garage with Guest House adding an additional -1500 sq ft, ideal for multi-generational living, guest or STR income, garage features 14ft garage doors that will accommodate up to 2 RV's with 1 )hookup and clean-out , will accommodate 4 cars & a 2 car attached garage. Main Residence Features a well thought out floor plan with quality inside & out: Solid wood doors, New Luxury Flooring Crown Molding, Granite Countertops, Beautiful stack stone FP, Master On Main, Formal Dining, Private Office, Great Room, 3 Kitchens, Family Room, Hobby spaces, an oversized workshop and an abundance of storage. Spa amenities: Hot Tub, Infrared Sauna and Work-Out space. Home includes All Appliances & 2) 80 '' TV'S, A Newer 50-year Architectural Roof, Sprinkler System, a Generac generator, a Sun-Setter Retractable Awning on the expansive deck and so much more! This home is designed for entertaining and relaxing in style, with a layout that offers Amazing Views from almost every room and multiple separate living quarters — perfect for large gatherings, hosting guests, or maximizing short-term rental opportunities. Live here full-time, invest in a high-demand STR, or retreat seasonally — the choice is yours. Rare doesn't even begin to describe this lakefront opportunity. CALL NOW FOR YOUR PRIVATE SHOWING AND PREPARE TO FALL IN LOVE!!!! **( All Furnishings negotiable)**
Property Details
Status : Active
County : Meigs County, TN
Property Type : Residential
Area : 6,772 sq. ft.
Year Built : 2007
Exterior Construction : Frame,Stone,Other
Floors : Wood,Laminate,Marble,Other,Slate,Tile
Heat : Central,Electric,Heat Pump,Propane,Zoned,Other
HOA / Subdivision : Indian Shadows Phase II
Listing Provided by : Coldwell Banker Jim Henry & Assoc.
MLS Status : Active
Listing # : RTC2959048
Schools near 1800 Indian Shadows Drive, Ten Mile, TN 37880 :
, Meigs Middle School, Meigs County High School
Additional details
Heating : Yes
Water Front : Yes
Parking Features : Garage Door Opener,Attached
Lot Size Area : 1.51 Sq. Ft.
Building Area Total : 6772 Sq. Ft.
Lot Size Acres : 1.51 Acres
Living Area : 6772 Sq. Ft.
Lot Features : Other,Private,Level,Rolling Slope
Office Phone : 8653762121
Number of Bedrooms : 3
Number of Bathrooms : 6
Full Bathrooms : 4
Half Bathrooms : 2
Possession : Immediate
Cooling : 1
Garage Spaces : 6
Architectural Style : Traditional
Patio and Porch Features : Deck,Patio,Porch,Covered
Levels : Three Or More
Basement : Exterior Entry,Other
Utilities : Electricity Available,Water Available
Parking Space : 6
Sewer : Septic Tank
Virtual Tour
Location 1800 Indian Shadows Drive, TN 37880
Directions to 1800 Indian Shadows Drive, TN 37880
I40W to Kingston - (R) on HWY 58 S (R) on HWY 304 River Rd to (R) Indian Shadows - stay straight on Indian Shadows Dr. to 3.7 miles on (R) S.O.P
Ready to Start the Conversation?
We're ready when you are.
 © 2025 Listings courtesy of RealTracs, Inc. as distributed by MLS GRID. IDX information is provided exclusively for consumers' personal non-commercial use and may not be used for any purpose other than to identify prospective properties consumers may be interested in purchasing. The IDX data is deemed reliable but is not guaranteed by MLS GRID and may be subject to an end user license agreement prescribed by the Member Participant's applicable MLS. Based on information submitted to the MLS GRID as of October 25, 2025 10:00 PM CST. All data is obtained from various sources and may not have been verified by broker or MLS GRID. Supplied Open House Information is subject to change without notice. All information should be independently reviewed and verified for accuracy. Properties may or may not be listed by the office/agent presenting the information. Some IDX listings have been excluded from this website.
© 2025 Listings courtesy of RealTracs, Inc. as distributed by MLS GRID. IDX information is provided exclusively for consumers' personal non-commercial use and may not be used for any purpose other than to identify prospective properties consumers may be interested in purchasing. The IDX data is deemed reliable but is not guaranteed by MLS GRID and may be subject to an end user license agreement prescribed by the Member Participant's applicable MLS. Based on information submitted to the MLS GRID as of October 25, 2025 10:00 PM CST. All data is obtained from various sources and may not have been verified by broker or MLS GRID. Supplied Open House Information is subject to change without notice. All information should be independently reviewed and verified for accuracy. Properties may or may not be listed by the office/agent presenting the information. Some IDX listings have been excluded from this website.
