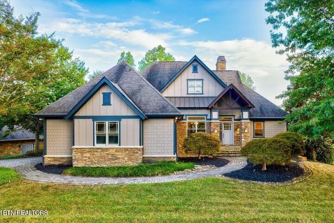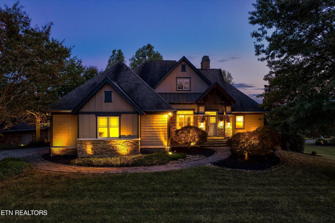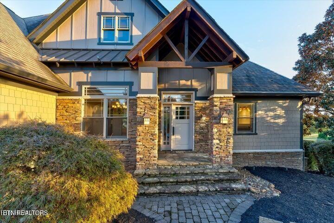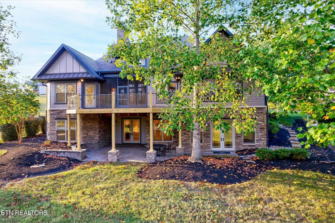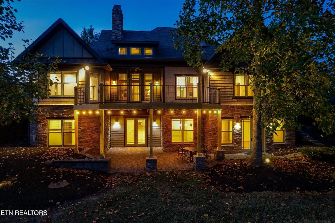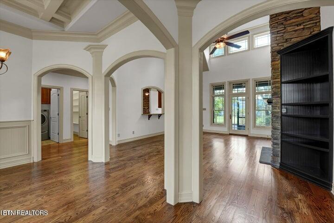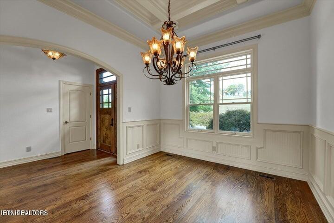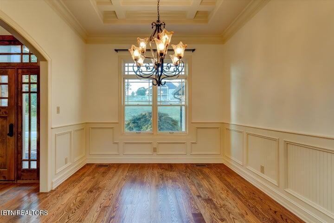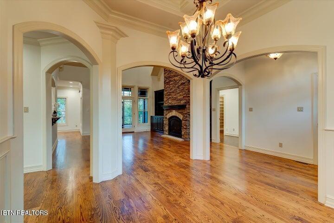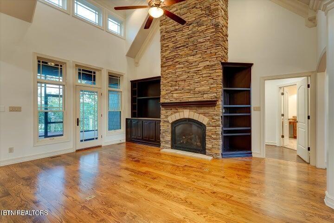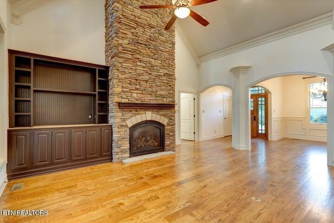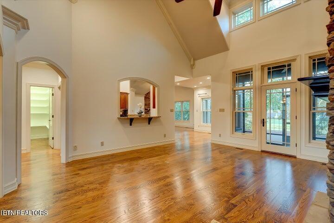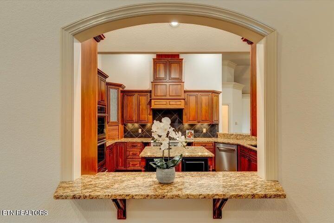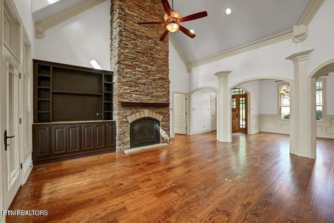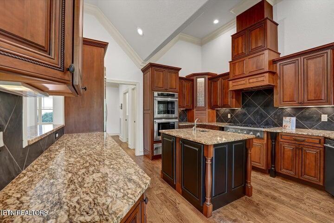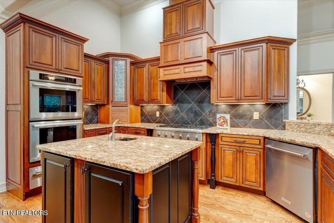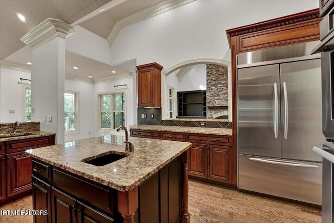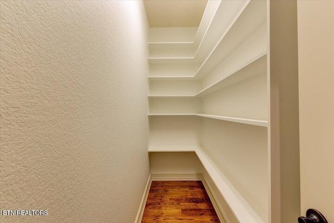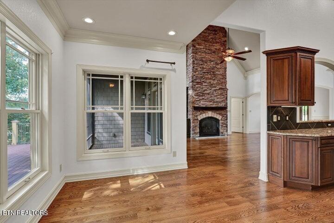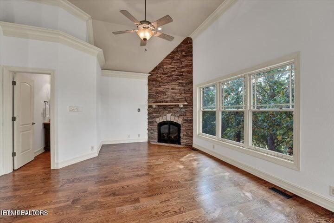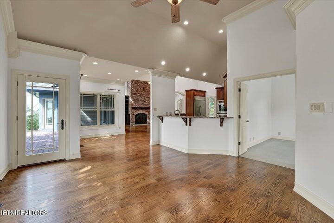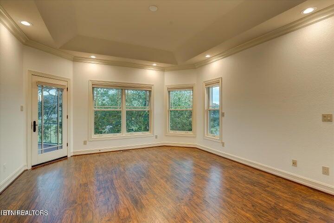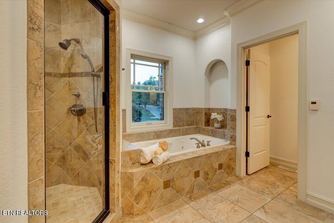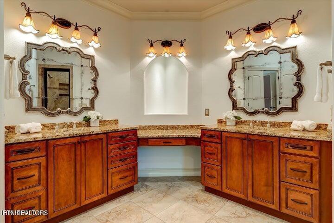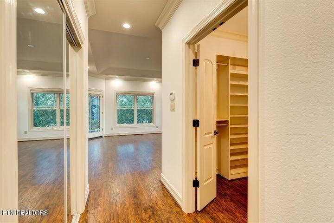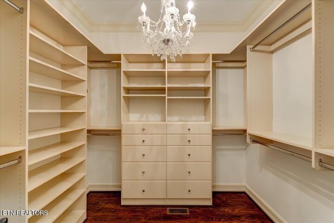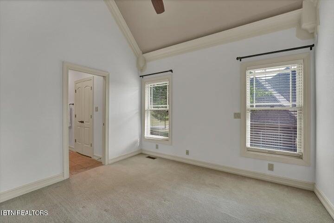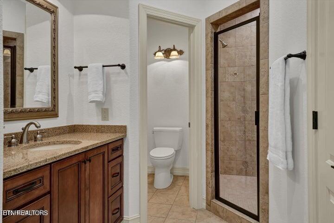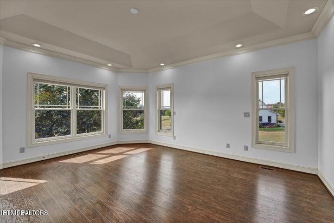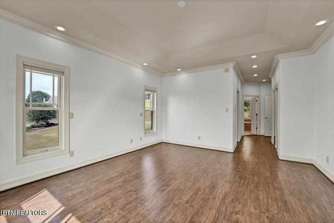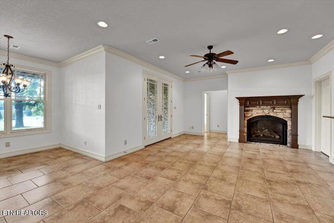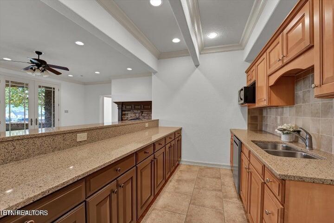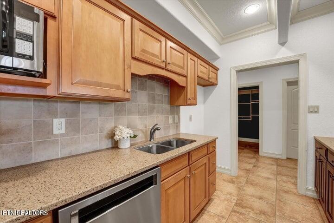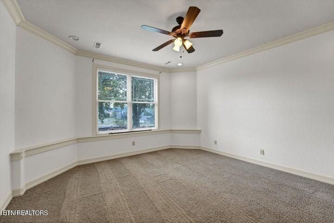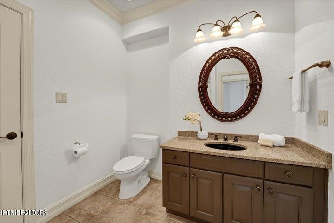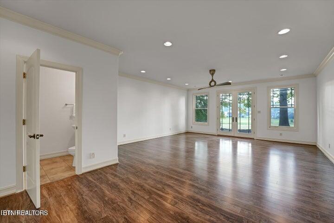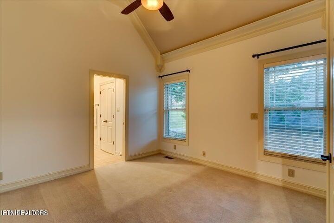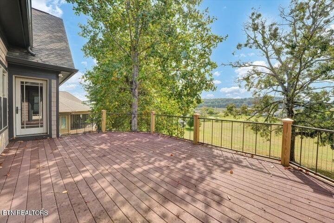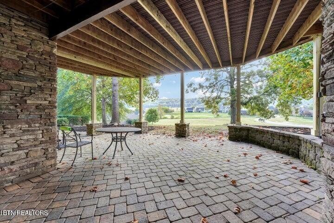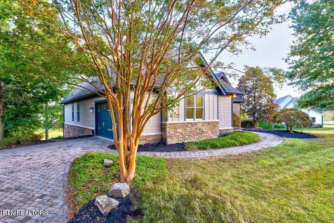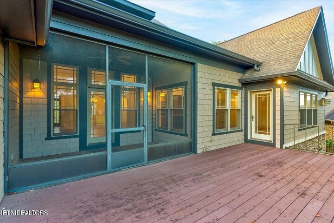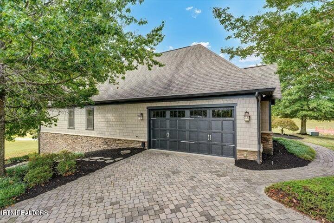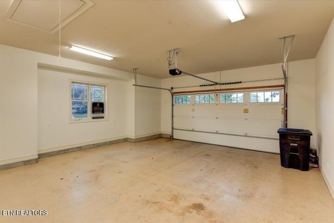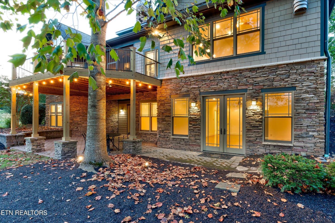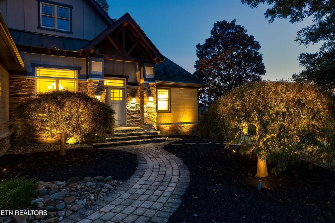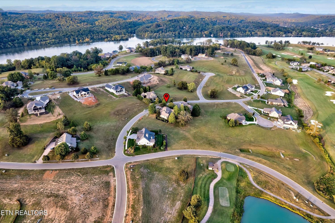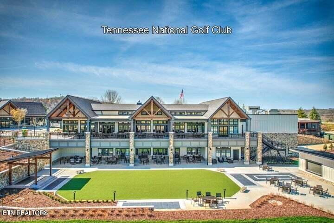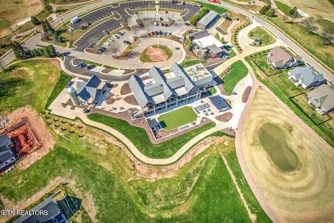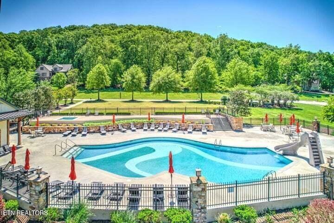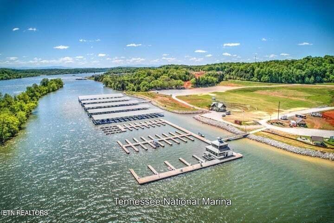 MIDDLE TENNESSEE REAL ESTATE
MIDDLE TENNESSEE REAL ESTATE
494 Chestnut Lane, Loudon, TN 37774 For Sale
Single Family Residence
- Single Family Residence
- Beds: 4
- Baths: 5
- 4,140 sq ft
Description
Enjoy an Active Lifestyle within beautiful Tennessee National. A well thought-out and planned Gated community offering Golf and Lakeside Marina Amenities. This custom and quality built home offers beautiful views from almost every room of the golf course overlooking #14 green and #15 Tee Box with a beautiful backdrop of the rolling hills of East Tennessee. New owners will appreciate the attention to detail crafted throughout this spacious 4 bedroom, 4 1/2 bath home accentuated with main entry vaulted ceilings, 3 fireplaces, Master en-suite on the main that offers a beautiful master bath featuring heated tile floors, oversized tiled steam shower, garden tub and spacious vanities. This home was built for entertaining in mind, with a well equipped kitchen framed in beautiful custom cabinetry, to the family room with a second kitchen/wet bar, carried out to the screened porch or spacious patio and decking areas. Home offers lots of storage and privacy. This exciting community offers a Greg Norman signature golf course, a newly built, spectacular Clubhouse with amazing menus and dining features. Owners will enjoy an array of social amenities from the Top Tracer covered driving range with adjacent 'Sunset Saloon' overlooking beautiful views, a saltwater pool and hot tub spa, an amphitheater that is home to a variety of concerts and events. If you like to hike the community offers miles of walking and hiking trails. RSVP to tour this beautiful home and spectacular community, Be Careful.... You May Not Want to leave!!!!!!
Property Details
Status : Active
County : Loudon County, TN
Property Type : Residential
Area : 4,140 sq. ft.
Year Built : 2007
Exterior Construction : Fiber Cement,Frame,Stone,Other,Brick
Floors : Carpet,Wood,Laminate,Other
Heat : Central,Electric,Natural Gas
HOA / Subdivision : Tennessee National Pod 2
Listing Provided by : Coldwell Banker Jim Henry & Assoc.
MLS Status : Active
Listing # : RTC2959053
Schools near 494 Chestnut Lane, Loudon, TN 37774 :
Loudon Elementary, Ft Loudoun Middle School, Loudon High School
Additional details
Association Fee : $100.00
Association Fee Frequency : Monthly
Heating : Yes
Parking Features : Garage Door Opener,Attached
Lot Size Area : 0.3 Sq. Ft.
Building Area Total : 4140 Sq. Ft.
Lot Size Acres : 0.3 Acres
Lot Size Dimensions : 126 x 142 x76 x 142
Living Area : 4140 Sq. Ft.
Lot Features : Other
Office Phone : 8653762121
Number of Bedrooms : 4
Number of Bathrooms : 5
Full Bathrooms : 4
Half Bathrooms : 1
Possession : Immediate
Cooling : 1
Garage Spaces : 2
Architectural Style : Traditional
Patio and Porch Features : Deck,Patio
Levels : Two
Basement : Finished,Exterior Entry,Other
Utilities : Electricity Available,Natural Gas Available,Water Available
Parking Space : 2
Sewer : Public Sewer
Virtual Tour
Location 494 Chestnut Lane, TN 37774
Directions to 494 Chestnut Lane, TN 37774
From I-40 W/I-75 S: Keep left at the fork to continue on I-75, follow signs for Chattanooga. Take exit 72 for TN-72 toward Loudon. Turn right onto TN-72 W/Loudon Hwy. Turn right onto Tennessee National Dr. YOU will come to a guard station and gate. Please call us if you just want to drive by. They will make you stop in the sales office. Turn left onto Old Club Dr. Continue onto Bobcat Run Dr. Continue onto Buckhorn Way. Continue onto Persimmon Ridge. Turn right onto Chestnut Ln. Home will be on the right. No sign in yard.
Ready to Start the Conversation?
We're ready when you are.
 © 2026 Listings courtesy of RealTracs, Inc. as distributed by MLS GRID. IDX information is provided exclusively for consumers' personal non-commercial use and may not be used for any purpose other than to identify prospective properties consumers may be interested in purchasing. The IDX data is deemed reliable but is not guaranteed by MLS GRID and may be subject to an end user license agreement prescribed by the Member Participant's applicable MLS. Based on information submitted to the MLS GRID as of January 22, 2026 10:00 PM CST. All data is obtained from various sources and may not have been verified by broker or MLS GRID. Supplied Open House Information is subject to change without notice. All information should be independently reviewed and verified for accuracy. Properties may or may not be listed by the office/agent presenting the information. Some IDX listings have been excluded from this website.
© 2026 Listings courtesy of RealTracs, Inc. as distributed by MLS GRID. IDX information is provided exclusively for consumers' personal non-commercial use and may not be used for any purpose other than to identify prospective properties consumers may be interested in purchasing. The IDX data is deemed reliable but is not guaranteed by MLS GRID and may be subject to an end user license agreement prescribed by the Member Participant's applicable MLS. Based on information submitted to the MLS GRID as of January 22, 2026 10:00 PM CST. All data is obtained from various sources and may not have been verified by broker or MLS GRID. Supplied Open House Information is subject to change without notice. All information should be independently reviewed and verified for accuracy. Properties may or may not be listed by the office/agent presenting the information. Some IDX listings have been excluded from this website.
