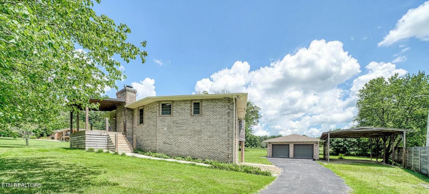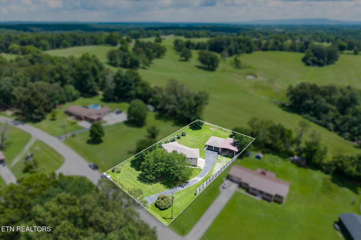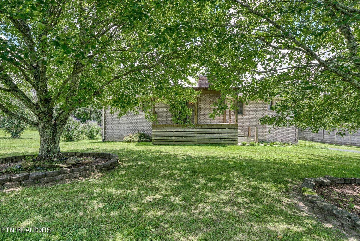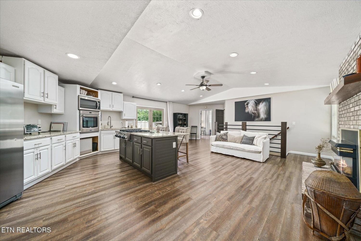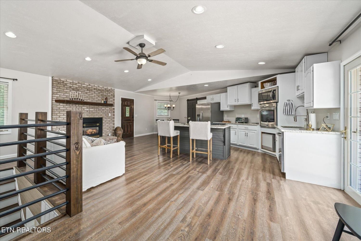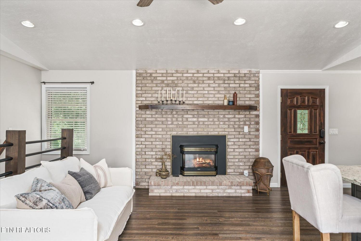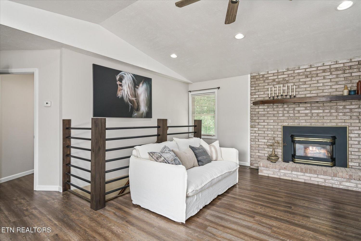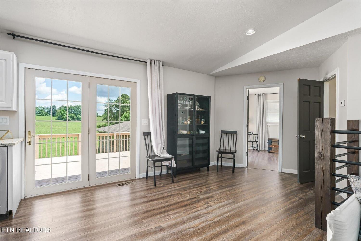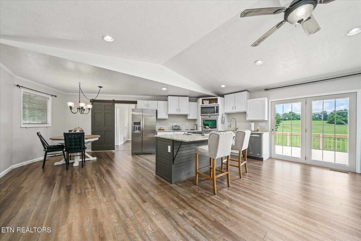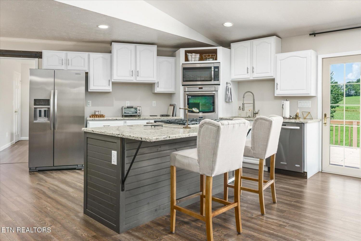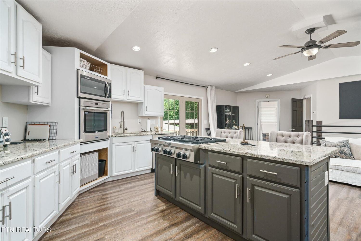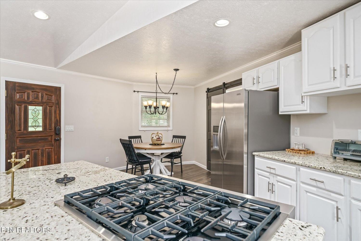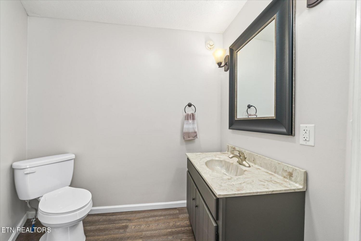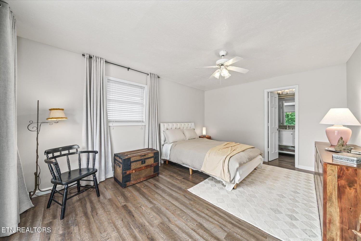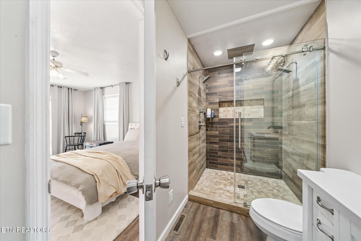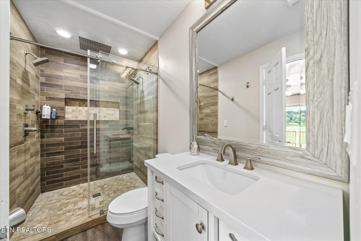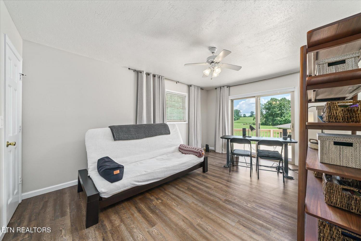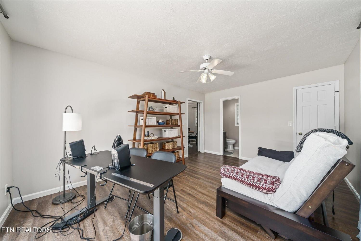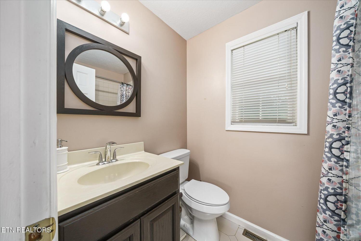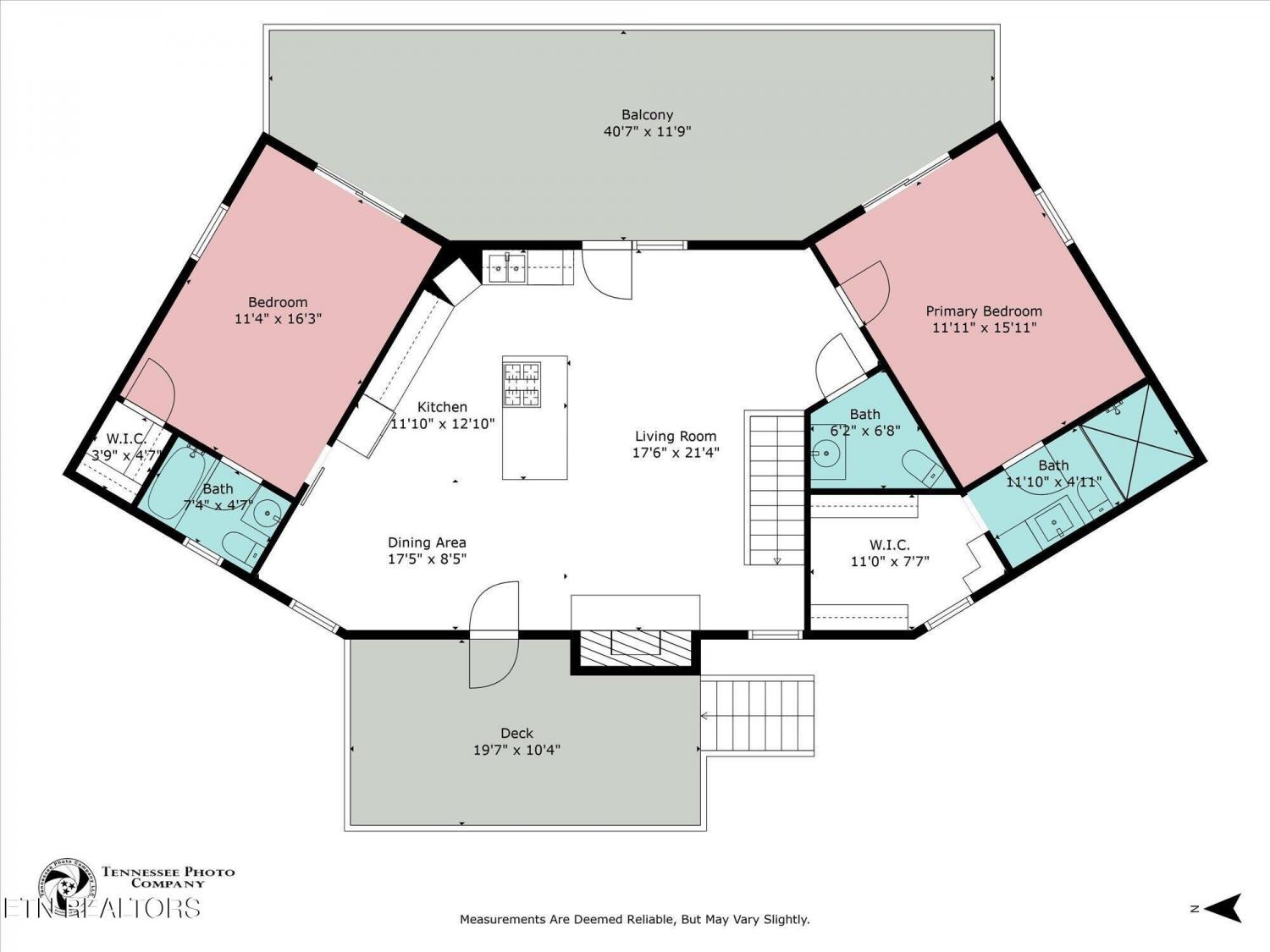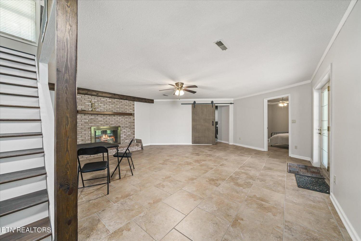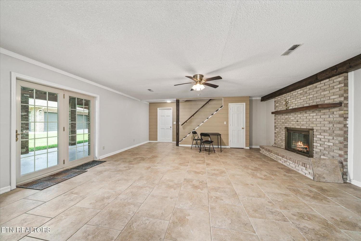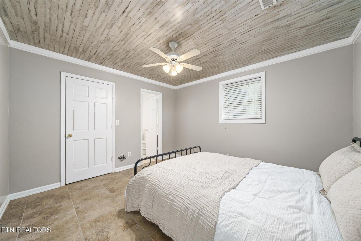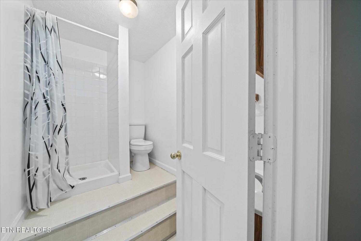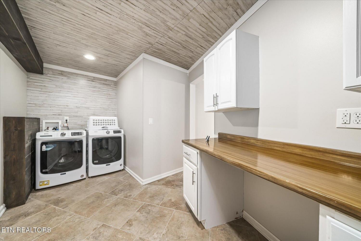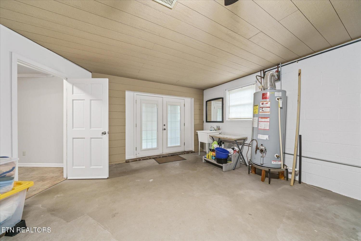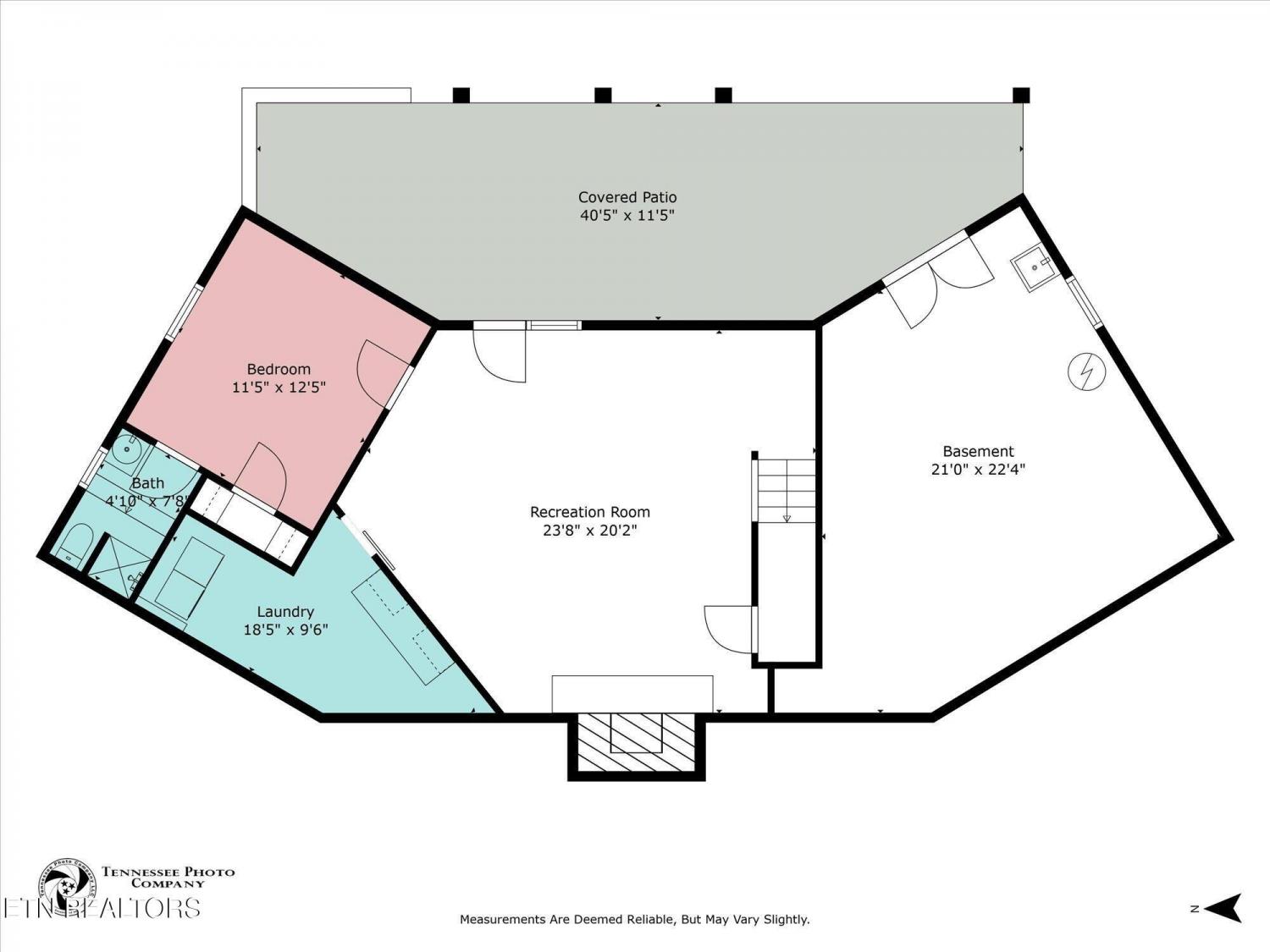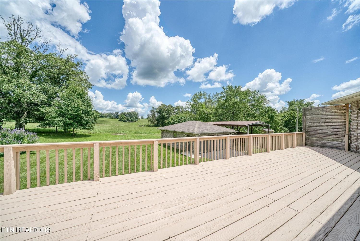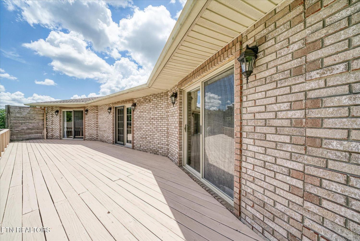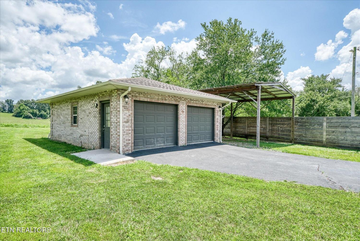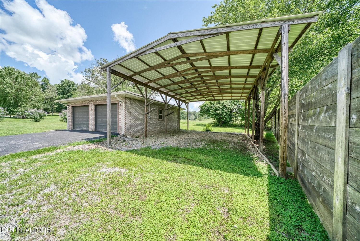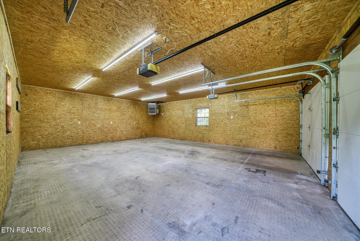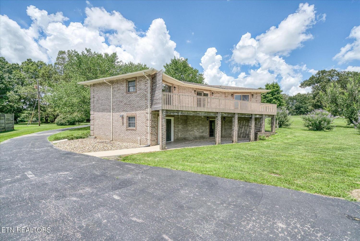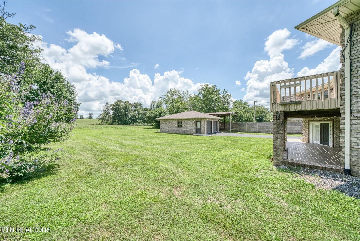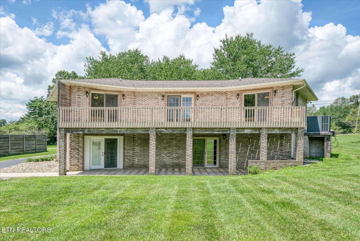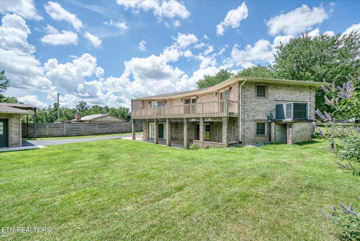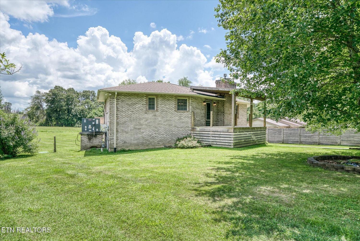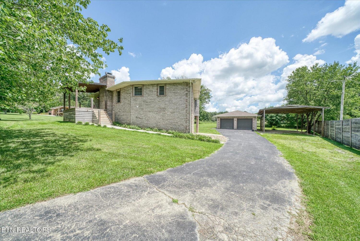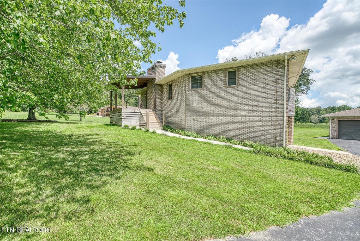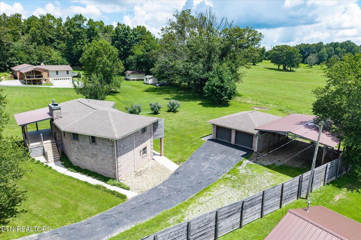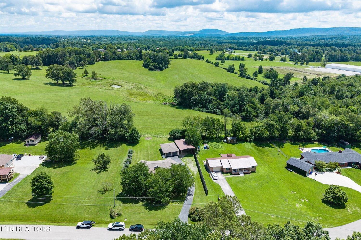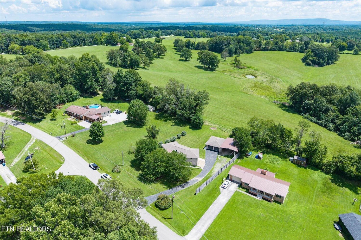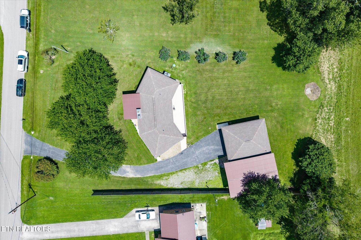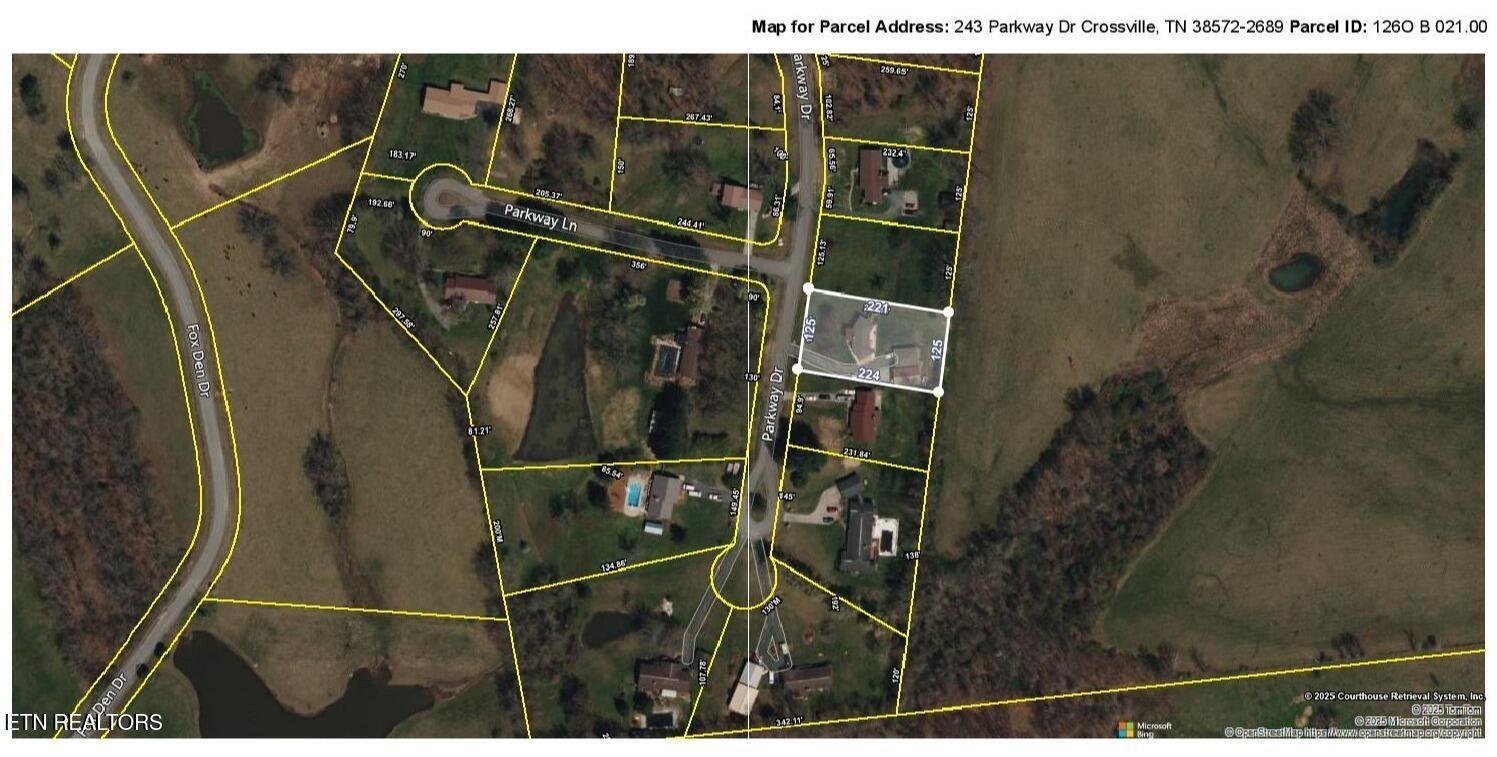 MIDDLE TENNESSEE REAL ESTATE
MIDDLE TENNESSEE REAL ESTATE
243 Parkway Drive, Crossville, TN 38572 For Sale
Single Family Residence
- Single Family Residence
- Beds: 2
- Baths: 4
- 2,525 sq ft
Description
🏡 Full Brick with Walkout Basement, 25x30 Heated Garage & More! Located just a couple of miles from Cumberland Mountain State Park and close to shopping, dining, and medical - this spacious home has it all, with no HOA and a peaceful setting in a small, established neighborhood. ✨ HOME FEATURES: • 2,525 heated square feet of living space • Full brick exterior for low maintenance • Walkout basement for extra living and storage space • NO carpet - laminate, tile, and vinyl throughout 🛏 BEDROOMS & BATHS: • 2 spacious bedrooms + bonus room (all with walk-in closets and full ensuite bathrooms!) • Guest powder room off the main living area • Split bedroom layout for added privacy • Master suite includes: - Private deck access - Walk-in tile shower with glass doors - Linen storage & walk-in closet • Second main-level bedroom also has: - Private deck access - Full bath with tub/shower combo & walk-in closet • Basement bonus room includes closet & full bath with walk-in shower 🍽 OPEN CONCEPT LIVING: • Vaulted ceiling and open floorplan combine living, kitchen, and dining areas - perfect for entertaining! • Cozy brick fireplace with gas logs • Stunning kitchen with: - White cabinetry & granite countertops - Stainless steel appliances - Commercial-style KitchenAid 6-burner gas cooktop - Built-in wall oven, microwave, & dishwasher - Large island with counter-height seating 🔥 Heating & Energy: • Natural gas HVAC & gas water heater • 2 gas fireplaces (living room & basement rec room) • Overhead gas heater in garage 🚗 GARAGE & OUTDOOR PERKS: • 24x30 detached heated brick garage (750sf) • Large metal-roofed carport - perfect for RV, boat, or extra covered parking • Covered front porch & large open rear deck • Rear deck is hot tub-ready (supports & wiring in place) • Shaded walkout basement patio beneath the deck • Covered front porch - perfect for morning coffee or relaxing evenings &#
Property Details
Status : Active
Address : 243 Parkway Drive Crossville TN 38572
County : Cumberland County, TN
Property Type : Residential
Area : 2,525 sq. ft.
Year Built : 1997
Exterior Construction : Frame,Other,Brick
Floors : Laminate,Tile,Vinyl
Heat : Central,Electric,Natural Gas,Other
HOA / Subdivision : Parkway Estates
Listing Provided by : Isham Jones Realty
MLS Status : Active
Listing # : RTC2962915
Schools near 243 Parkway Drive, Crossville, TN 38572 :
South Cumberland Elementary, South Cumberland Elementary, Cumberland County High School
Additional details
Heating : Yes
Parking Features : Garage Door Opener
Lot Size Area : 0.65 Sq. Ft.
Building Area Total : 2525 Sq. Ft.
Lot Size Acres : 0.65 Acres
Lot Size Dimensions : 125.13x228.88 IRR
Living Area : 2525 Sq. Ft.
Lot Features : Other
Office Phone : 9319940022
Number of Bedrooms : No
Number of Bathrooms : 4
Full Bathrooms : 3
Half Bathrooms : 1
Possession : Immediate
Cooling : 1
Garage Spaces : 2
Architectural Style : Traditional
Patio and Porch Features : Deck,Patio
Levels : Two
Basement : Finished
Utilities : Electricity Available,Natural Gas Available,Water Available
Parking Space : 6
Carport : 1
Sewer : Septic Tank
Virtual Tour
Location 243 Parkway Drive, TN 38572
Directions to 243 Parkway Drive, TN 38572
From Highway 127S: Turn into the park and drive through to Pigeon Ridge Road. Turn LEFT onto Parkway Dr. House will be on the LEFT. -OR- From Lantana Rd: Turn LEFT onto Pigeon Ridge Rd. Turn RIGHT onto Parkway Dr. House will be on LEFT.
Ready to Start the Conversation?
We're ready when you are.
 © 2025 Listings courtesy of RealTracs, Inc. as distributed by MLS GRID. IDX information is provided exclusively for consumers' personal non-commercial use and may not be used for any purpose other than to identify prospective properties consumers may be interested in purchasing. The IDX data is deemed reliable but is not guaranteed by MLS GRID and may be subject to an end user license agreement prescribed by the Member Participant's applicable MLS. Based on information submitted to the MLS GRID as of September 7, 2025 10:00 PM CST. All data is obtained from various sources and may not have been verified by broker or MLS GRID. Supplied Open House Information is subject to change without notice. All information should be independently reviewed and verified for accuracy. Properties may or may not be listed by the office/agent presenting the information. Some IDX listings have been excluded from this website.
© 2025 Listings courtesy of RealTracs, Inc. as distributed by MLS GRID. IDX information is provided exclusively for consumers' personal non-commercial use and may not be used for any purpose other than to identify prospective properties consumers may be interested in purchasing. The IDX data is deemed reliable but is not guaranteed by MLS GRID and may be subject to an end user license agreement prescribed by the Member Participant's applicable MLS. Based on information submitted to the MLS GRID as of September 7, 2025 10:00 PM CST. All data is obtained from various sources and may not have been verified by broker or MLS GRID. Supplied Open House Information is subject to change without notice. All information should be independently reviewed and verified for accuracy. Properties may or may not be listed by the office/agent presenting the information. Some IDX listings have been excluded from this website.
