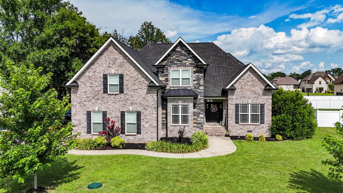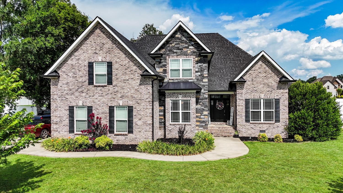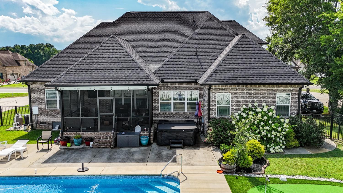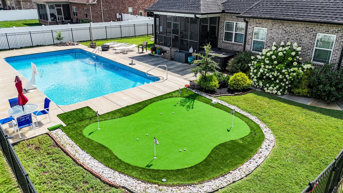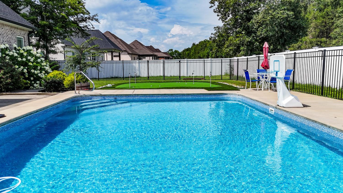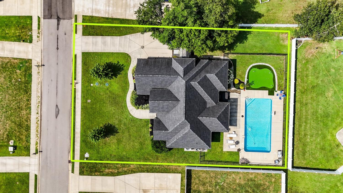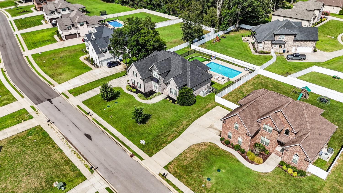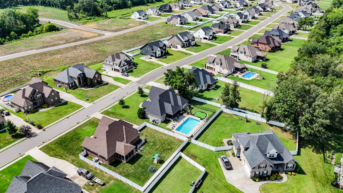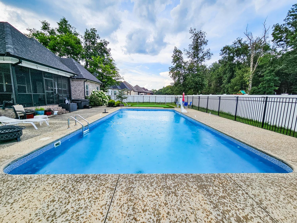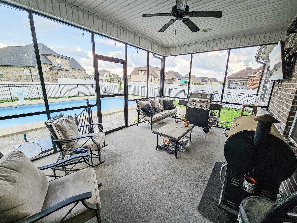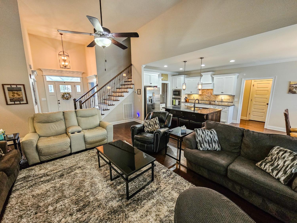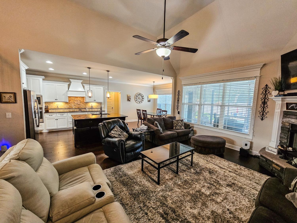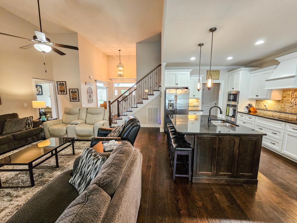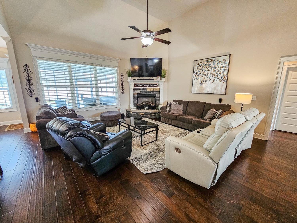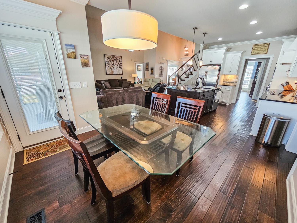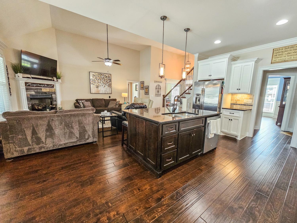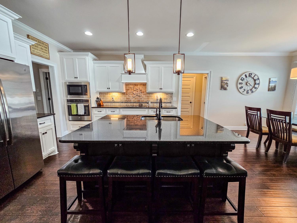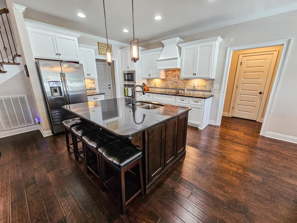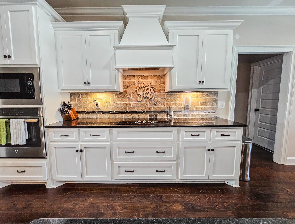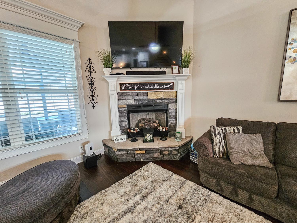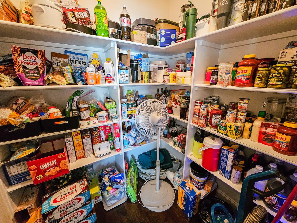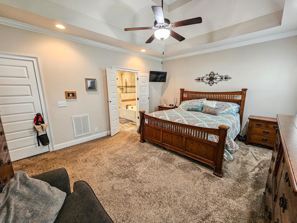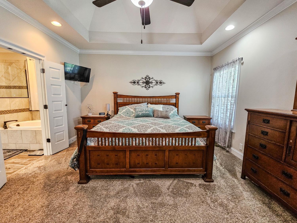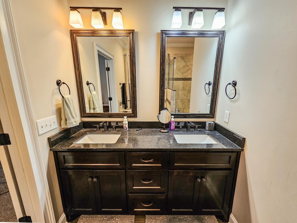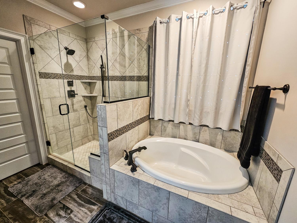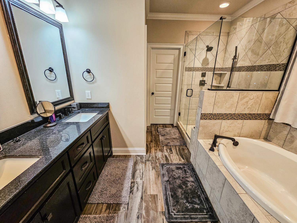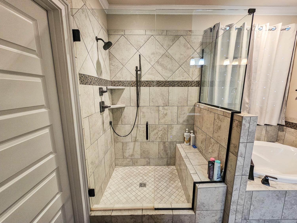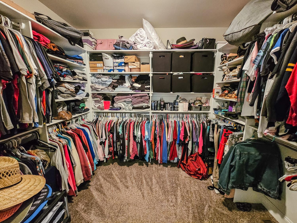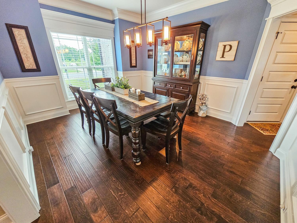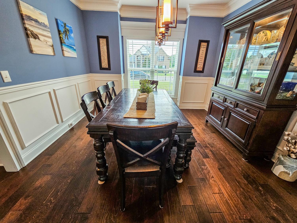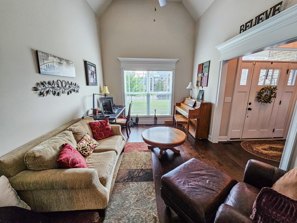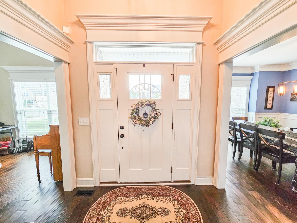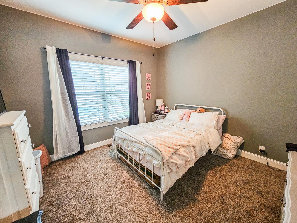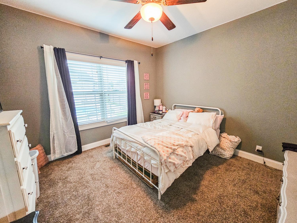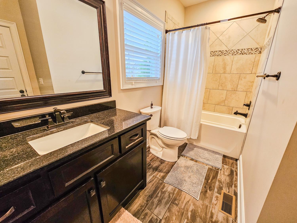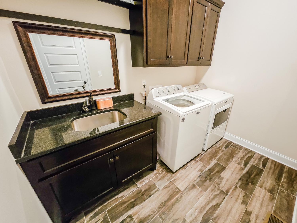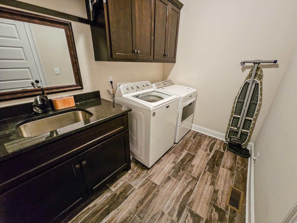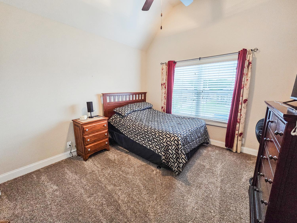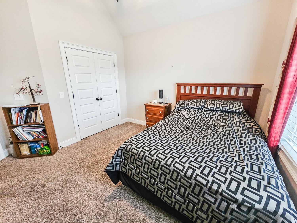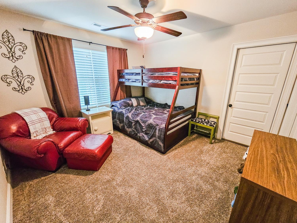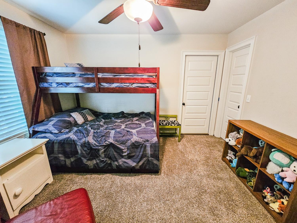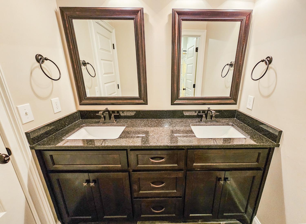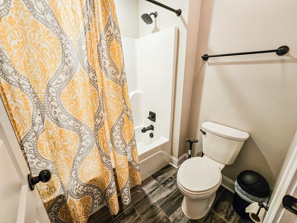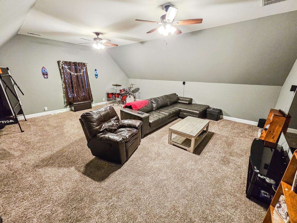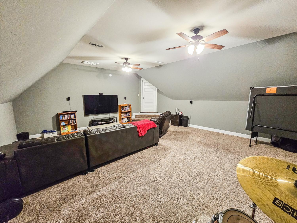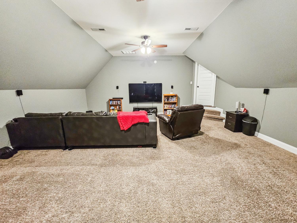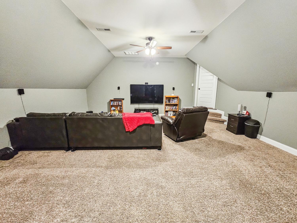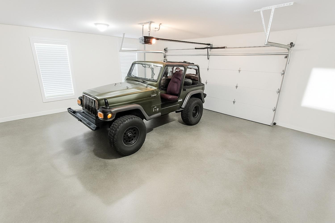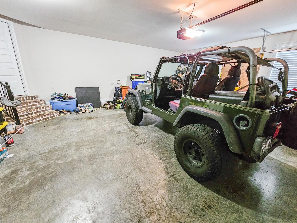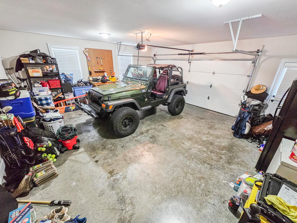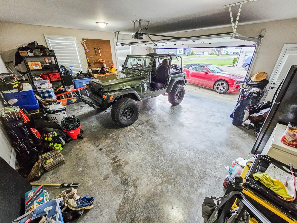 MIDDLE TENNESSEE REAL ESTATE
MIDDLE TENNESSEE REAL ESTATE
1455 Ansley Kay Dr, Christiana, TN 37037 For Sale
Single Family Residence
- Single Family Residence
- Beds: 4
- Baths: 3
- 3,192 sq ft
Description
Welcome to your dream home! This immaculately built 2017 residence seamlessly blends luxury, comfort, and modern design, all nestled on a private lot featuring a stunning 20' x 40' in-ground pool and a 15' x 20' putting green. Step inside to discover an open-concept layout with soaring ceilings, a cozy fireplace in the living room, and an abundance of natural light throughout. The chef’s kitchen is the heart of the home, boasting quartz countertops, a spacious island, and high-end finishes, ideal for both entertaining and everyday living. The primary suite offers a peaceful retreat with a vaulted ceiling, a spa-like bathroom with a tile shower, a soaking tub, and a generous walk-in closet. This home also includes an office, two dining areas, and a large bonus room upstairs, perfect for a media room, playroom, or guest suite, along with two additional bedrooms and a full bath. Step outside to your backyard oasis: a screened-in back porch, in-ground pool, putting green, and plenty of space to relax or entertain. The hot tub is negotiable. Homes like this do not come around often. Schedule your private tour today! For more information, contact the listing agent.
Property Details
Status : Active
Address : 1455 Ansley Kay Dr Christiana TN 37037
County : Rutherford County, TN
Property Type : Residential
Area : 3,192 sq. ft.
Yard : Back Yard
Year Built : 2017
Exterior Construction : Brick
Floors : Carpet,Wood,Tile
Heat : Central
HOA / Subdivision : Lewis Downs Sec 3 Ph 1
Listing Provided by : Coldwell Banker Southern Realty
MLS Status : Active
Listing # : RTC2962938
Schools near 1455 Ansley Kay Dr, Christiana, TN 37037 :
Christiana Elementary, Christiana Middle School, Riverdale High School
Additional details
Association Fee : $480.00
Association Fee Frequency : Annually
Assocation Fee 2 : $250.00
Association Fee 2 Frequency : One Time
Heating : Yes
Parking Features : Garage Door Opener,Garage Faces Side,Driveway
Pool Features : In Ground
Lot Size Area : 0.36 Sq. Ft.
Building Area Total : 3192 Sq. Ft.
Lot Size Acres : 0.36 Acres
Living Area : 3192 Sq. Ft.
Lot Features : Level
Office Phone : 9316845605
Number of Bedrooms : 4
Number of Bathrooms : 3
Full Bathrooms : 3
Possession : Negotiable
Cooling : 1
Garage Spaces : 2
Private Pool : 1
Patio and Porch Features : Porch,Covered,Patio,Screened
Levels : One
Basement : None,Crawl Space
Stories : 2
Utilities : Water Available
Parking Space : 2
Sewer : STEP System
Location 1455 Ansley Kay Dr, TN 37037
Directions to 1455 Ansley Kay Dr, TN 37037
From Murfreesboro, take HWY 231 heading south towards Shelbyville & turn right onto Walnut Grove Rd. In 1 mile turn left on Rhonda Dr. in 1/4 mile, turn left on Ansley Kay Dr. House will be on the left in 1/4 mile, look for a sign.
Ready to Start the Conversation?
We're ready when you are.
 © 2025 Listings courtesy of RealTracs, Inc. as distributed by MLS GRID. IDX information is provided exclusively for consumers' personal non-commercial use and may not be used for any purpose other than to identify prospective properties consumers may be interested in purchasing. The IDX data is deemed reliable but is not guaranteed by MLS GRID and may be subject to an end user license agreement prescribed by the Member Participant's applicable MLS. Based on information submitted to the MLS GRID as of August 21, 2025 10:00 AM CST. All data is obtained from various sources and may not have been verified by broker or MLS GRID. Supplied Open House Information is subject to change without notice. All information should be independently reviewed and verified for accuracy. Properties may or may not be listed by the office/agent presenting the information. Some IDX listings have been excluded from this website.
© 2025 Listings courtesy of RealTracs, Inc. as distributed by MLS GRID. IDX information is provided exclusively for consumers' personal non-commercial use and may not be used for any purpose other than to identify prospective properties consumers may be interested in purchasing. The IDX data is deemed reliable but is not guaranteed by MLS GRID and may be subject to an end user license agreement prescribed by the Member Participant's applicable MLS. Based on information submitted to the MLS GRID as of August 21, 2025 10:00 AM CST. All data is obtained from various sources and may not have been verified by broker or MLS GRID. Supplied Open House Information is subject to change without notice. All information should be independently reviewed and verified for accuracy. Properties may or may not be listed by the office/agent presenting the information. Some IDX listings have been excluded from this website.
