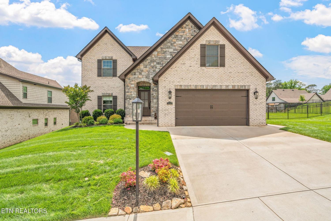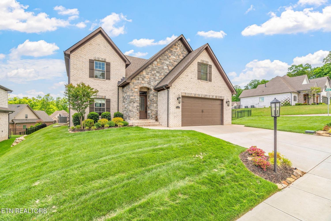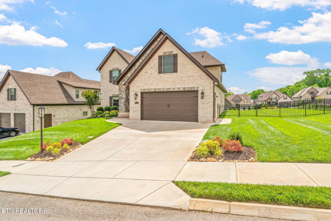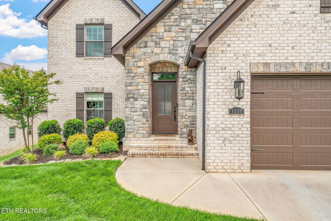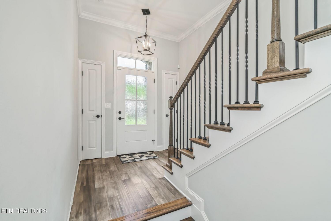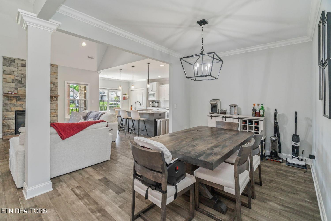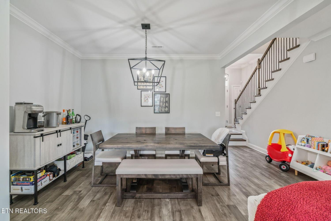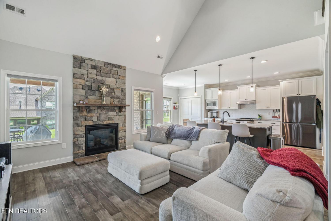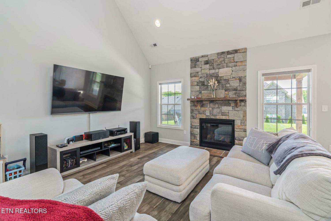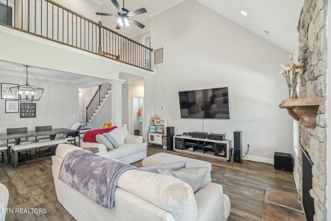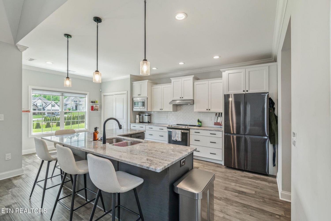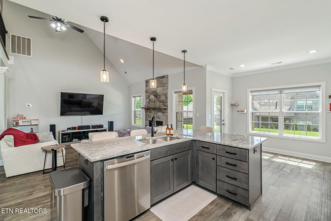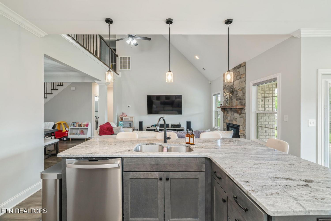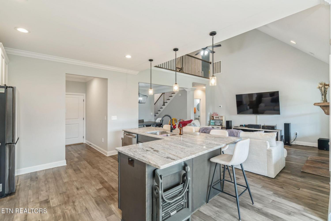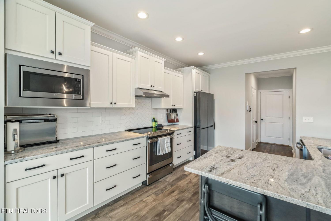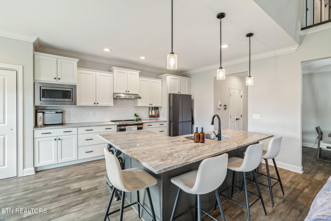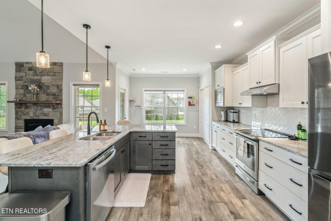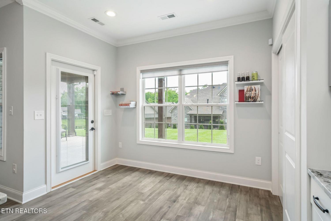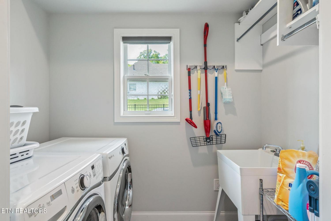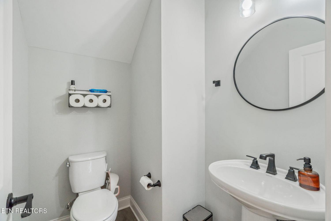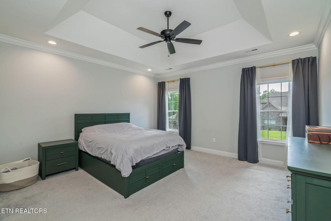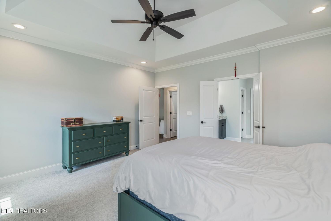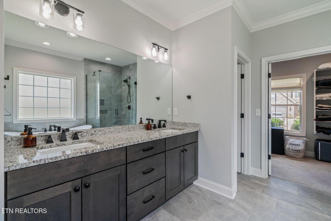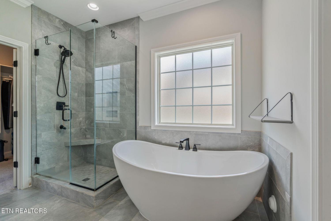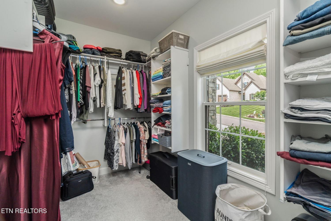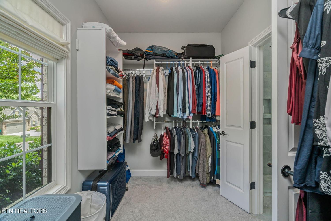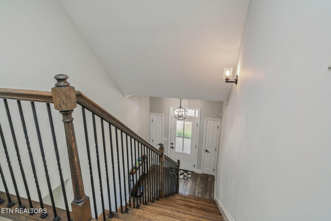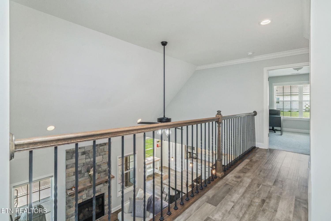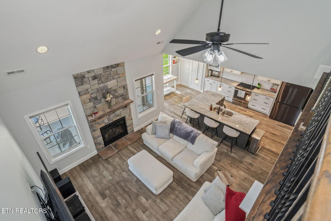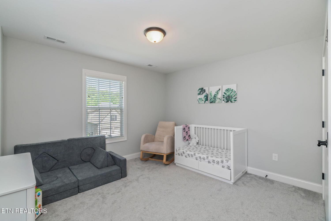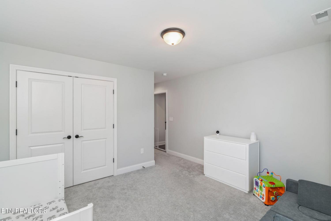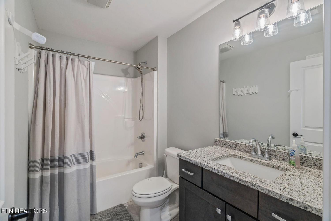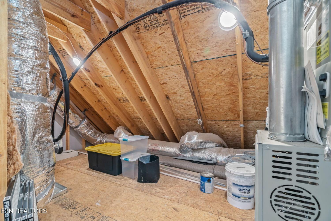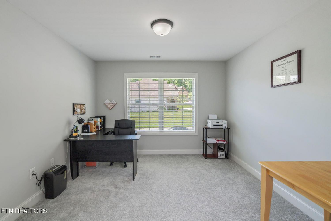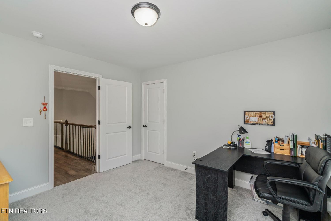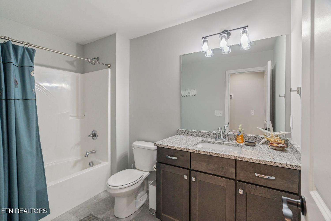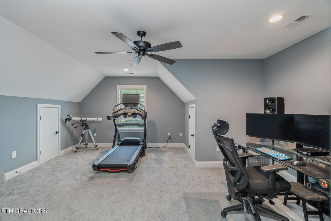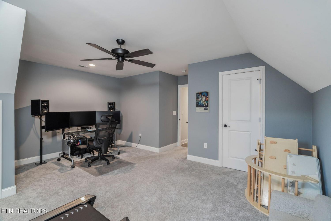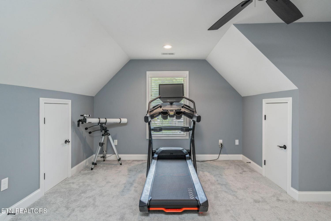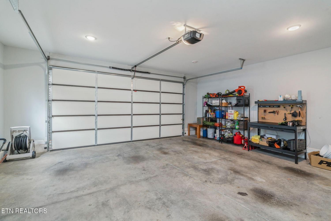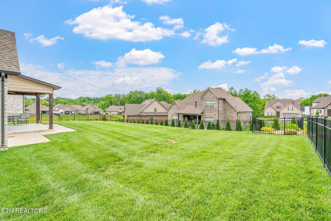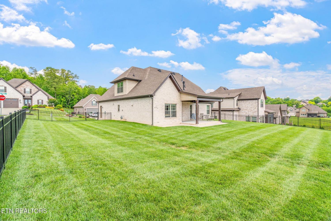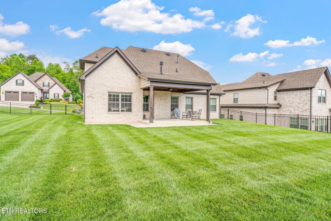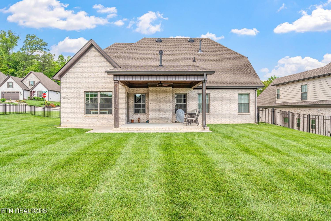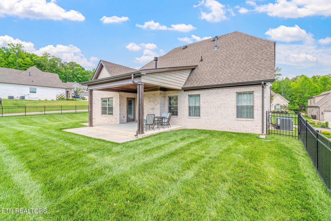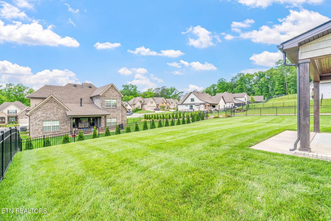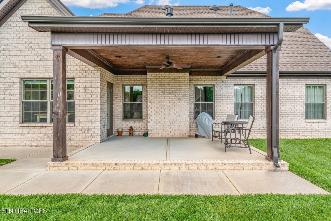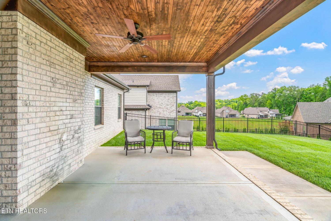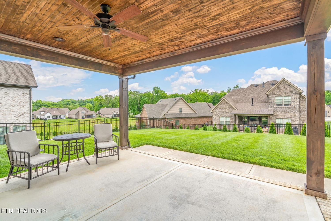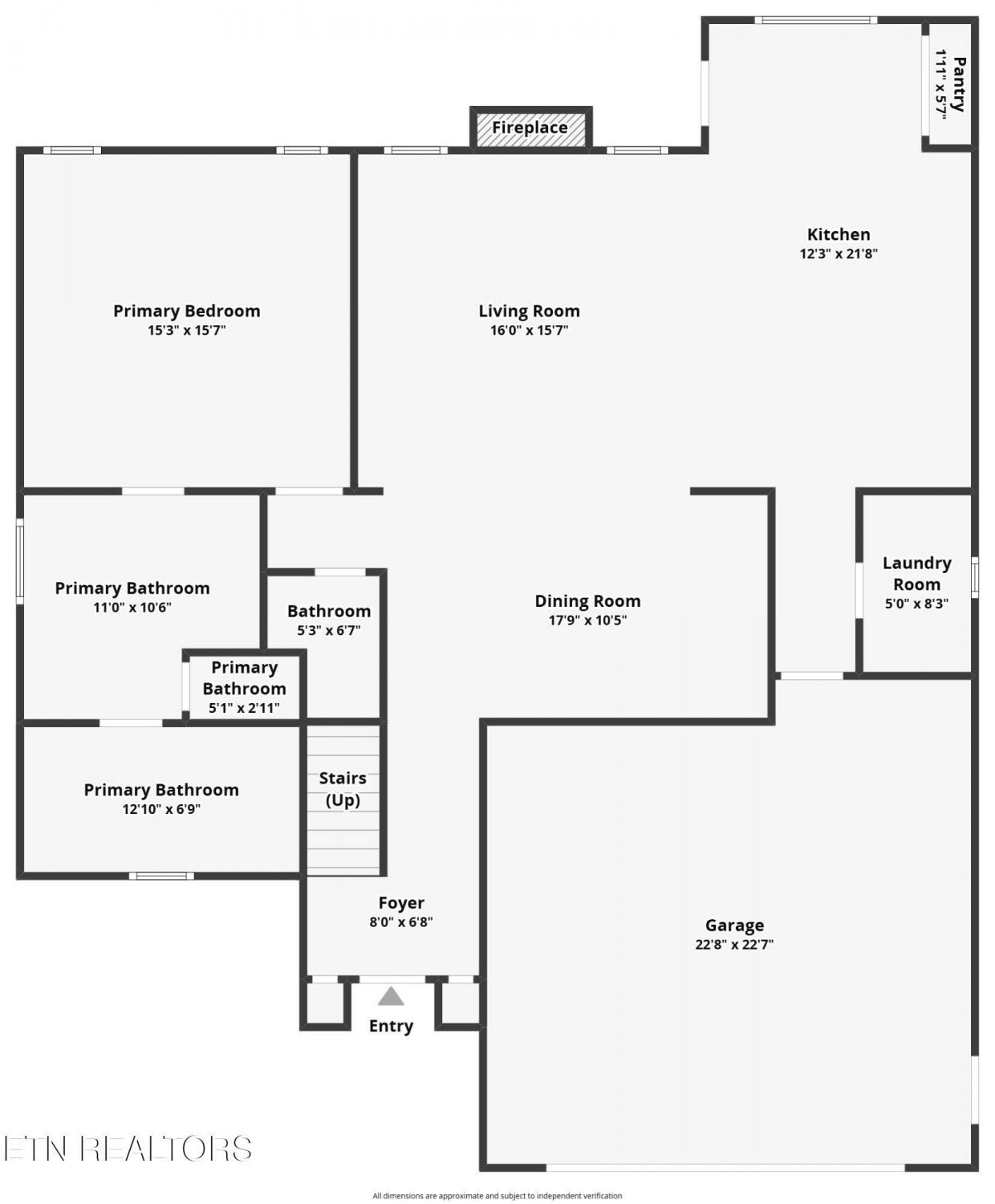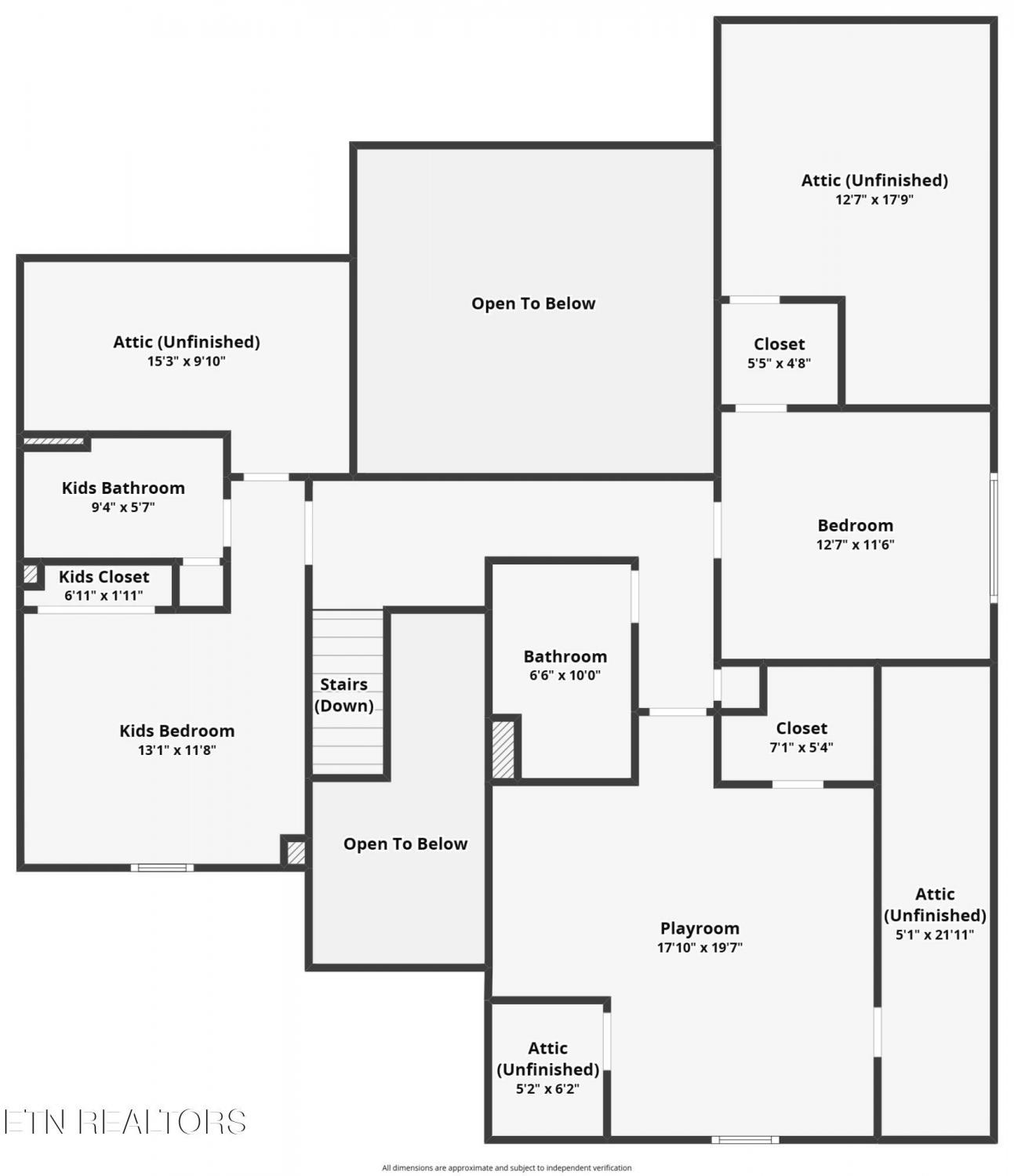 MIDDLE TENNESSEE REAL ESTATE
MIDDLE TENNESSEE REAL ESTATE
9337 Sandy Springs Lane, Knoxville, TN 37922 For Sale
Single Family Residence
- Single Family Residence
- Beds: 4
- Baths: 4
- 2,500 sq ft
Description
Beautiful 3BR/3.5BA Home with Bonus Room and Covered Patio in West Knoxville! Welcome to this stunning brick and stone home located on a corner lot in a desirable West Knoxville neighborhood. This move-in ready property features 3 spacious bedrooms, 3.5 baths, and a large upstairs bonus room/4th bedroom perfect for a playroom, media space, or home office. The open-concept floor plan offers tall ceilings, a cozy stacked-stone gas fireplace, and hardwood flooring throughout the main living areas. The gourmet kitchen includes granite countertops, stainless steel appliances, custom cabinetry, tile backsplash, a walk-in pantry, and a large island with breakfast bar seating. The main-level primary suite features a walk-in closet and en-suite bath with dual vanities, a walk-in shower, and upgraded fixtures. Upstairs you'll find 2 additional bedrooms, 2 full bathrooms, spacious bonus room, and a full walk-in attic with flooring—ideal for storage. Outside, enjoy a covered back patio with a tongue-and-groove ceiling and fan, overlooking a private, fully fenced backyard. Additional features include an oversized 2-car garage, upgraded lighting, a walk-in laundry/mudroom, and professional landscaping. Conveniently located near top-rated schools, parks, shopping, and dining.
Property Details
Status : Active
County : Knox County, TN
Property Type : Residential
Area : 2,500 sq. ft.
Year Built : 2021
Exterior Construction : Stone,Other,Brick
Floors : Carpet,Wood,Tile
Heat : Electric,Heat Pump,Natural Gas
HOA / Subdivision : Glen At West Valley
Listing Provided by : Honors Real Estate Services LLC
MLS Status : Active
Listing # : RTC2963113
Schools near 9337 Sandy Springs Lane, Knoxville, TN 37922 :
A L Lotts Elementary, West Valley Middle School, Bearden High School
Additional details
Association Fee : $250.00
Association Fee Frequency : Annually
Heating : Yes
Parking Features : Garage Door Opener,Attached
Lot Size Area : 0.25 Sq. Ft.
Building Area Total : 2500 Sq. Ft.
Lot Size Acres : 0.25 Acres
Lot Size Dimensions : 117.04 X 84.64
Living Area : 2500 Sq. Ft.
Lot Features : Corner Lot,Level
Office Phone : 8652380002
Number of Bedrooms : 4
Number of Bathrooms : 4
Full Bathrooms : 3
Half Bathrooms : 1
Possession : Close Of Escrow
Cooling : 1
Garage Spaces : 2
Architectural Style : Traditional
Patio and Porch Features : Patio,Porch,Covered
Levels : Two
Stories : 2
Utilities : Electricity Available,Natural Gas Available,Water Available
Parking Space : 2
Sewer : Public Sewer
Virtual Tour
Location 9337 Sandy Springs Lane, TN 37922
Directions to 9337 Sandy Springs Lane, TN 37922
South Peters to George Williams to Left into Subdivision. Take right onto Sandy Springs to home on left.
Ready to Start the Conversation?
We're ready when you are.
 © 2025 Listings courtesy of RealTracs, Inc. as distributed by MLS GRID. IDX information is provided exclusively for consumers' personal non-commercial use and may not be used for any purpose other than to identify prospective properties consumers may be interested in purchasing. The IDX data is deemed reliable but is not guaranteed by MLS GRID and may be subject to an end user license agreement prescribed by the Member Participant's applicable MLS. Based on information submitted to the MLS GRID as of September 7, 2025 10:00 AM CST. All data is obtained from various sources and may not have been verified by broker or MLS GRID. Supplied Open House Information is subject to change without notice. All information should be independently reviewed and verified for accuracy. Properties may or may not be listed by the office/agent presenting the information. Some IDX listings have been excluded from this website.
© 2025 Listings courtesy of RealTracs, Inc. as distributed by MLS GRID. IDX information is provided exclusively for consumers' personal non-commercial use and may not be used for any purpose other than to identify prospective properties consumers may be interested in purchasing. The IDX data is deemed reliable but is not guaranteed by MLS GRID and may be subject to an end user license agreement prescribed by the Member Participant's applicable MLS. Based on information submitted to the MLS GRID as of September 7, 2025 10:00 AM CST. All data is obtained from various sources and may not have been verified by broker or MLS GRID. Supplied Open House Information is subject to change without notice. All information should be independently reviewed and verified for accuracy. Properties may or may not be listed by the office/agent presenting the information. Some IDX listings have been excluded from this website.
