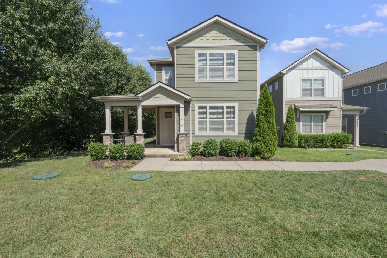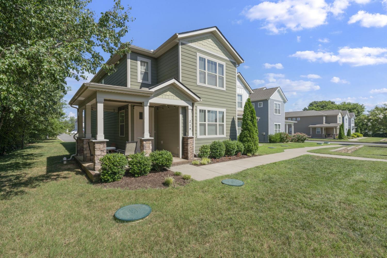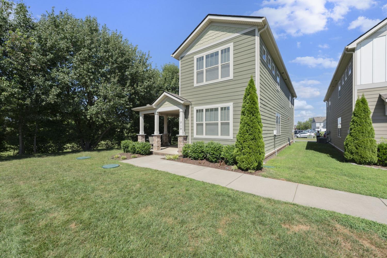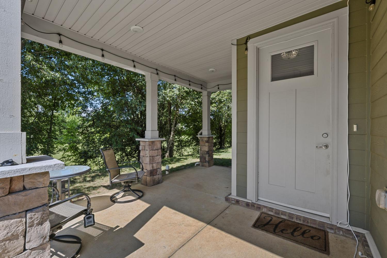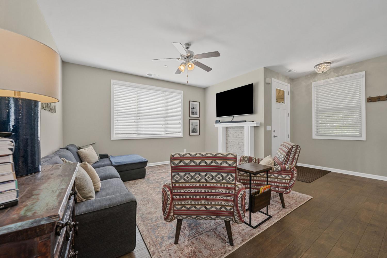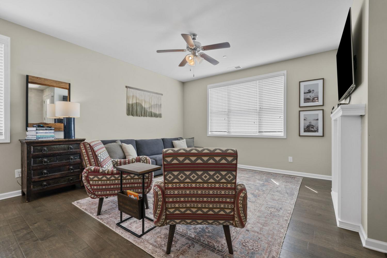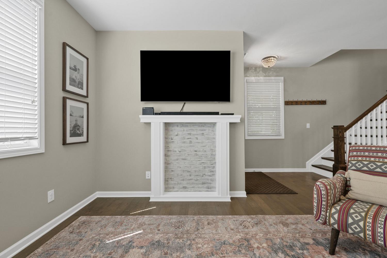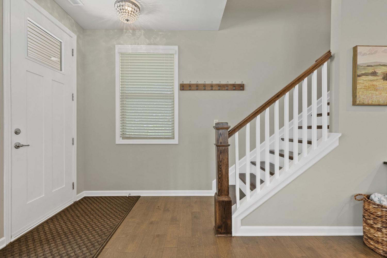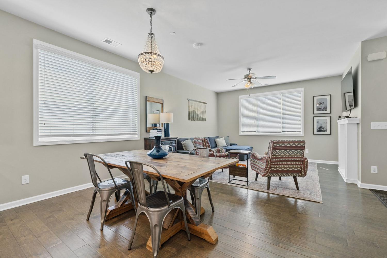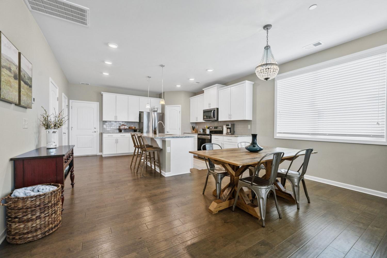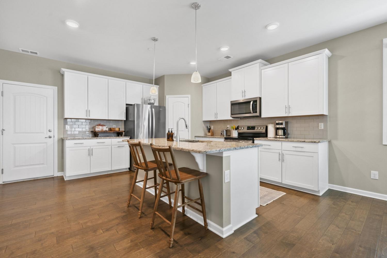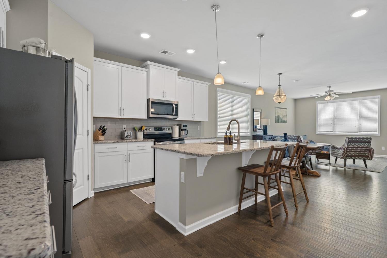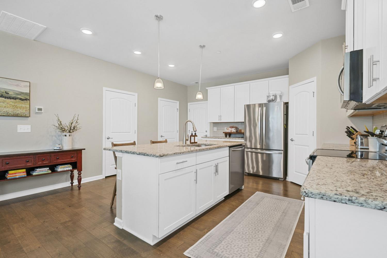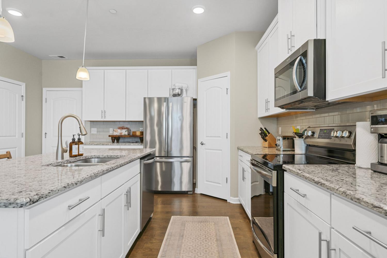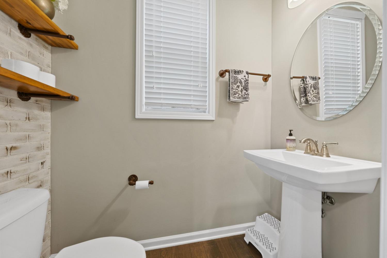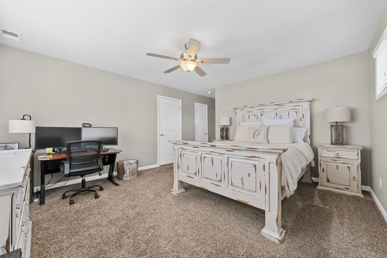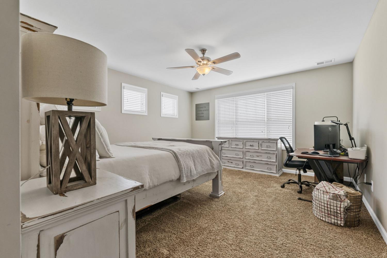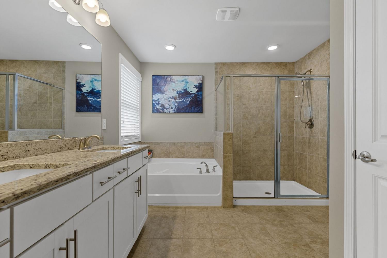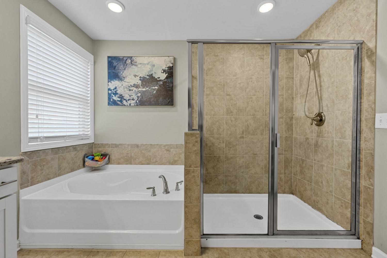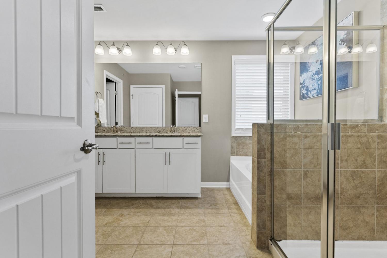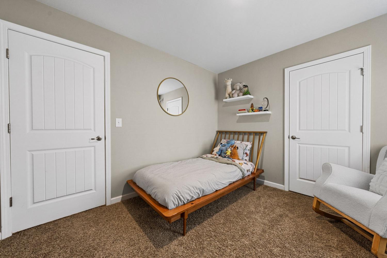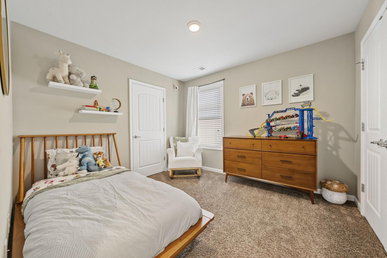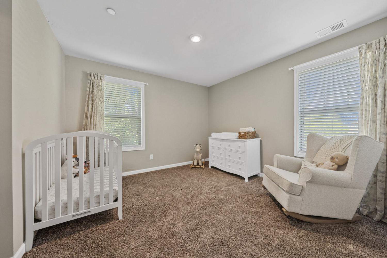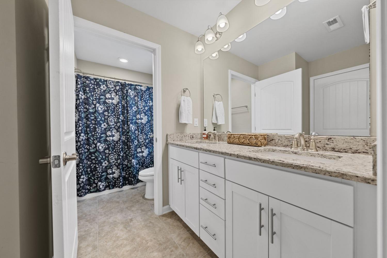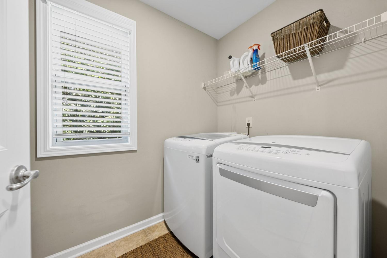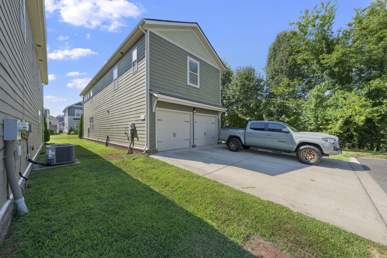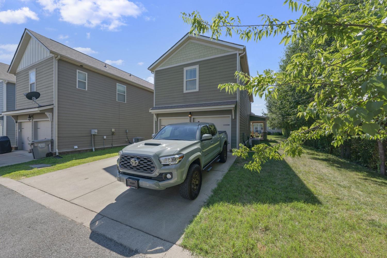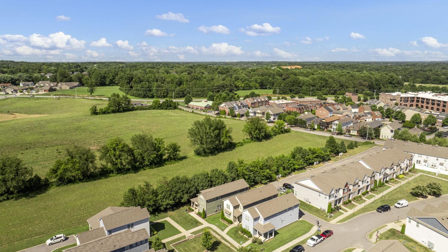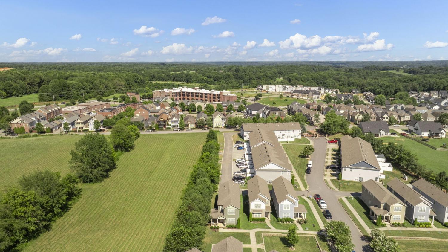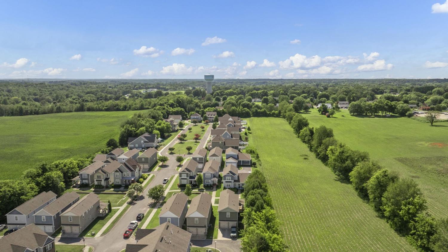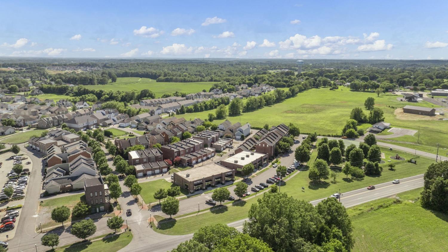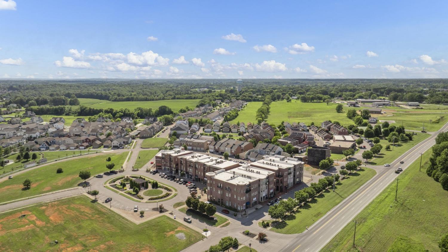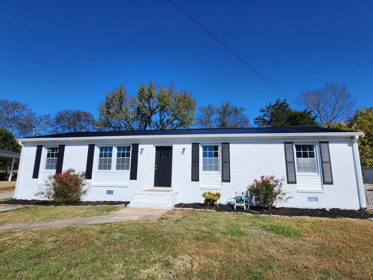 MIDDLE TENNESSEE REAL ESTATE
MIDDLE TENNESSEE REAL ESTATE
219 Manor Row, Pleasant View, TN 37146 For Sale
Horizontal Property Regime - Detached
- Horizontal Property Regime - Detached
- Beds: 3
- Baths: 3
- 1,840 sq ft
Description
Special Financing Available! Eligible for $0 down USDA or VA loan with up to 1% closing cost assistance from Preferred Lender. Welcome to 219 Manor Row, a beautifully maintained 3-bedroom, 2.5-bath detached home offering 1,840 sq ft of stylish, low-maintenance living in the gated Enclaves of Pleasant View, part of the walkable and vibrant Pleasant View Village. This home is part of a Horizontal Property Regime (HPR)—a type of ownership that allows for detached homes with shared community maintenance, giving you the benefits of a single-family home with fewer responsibilities. Lawn care is included, and the 2-car alley-load garage provides privacy and convenience. Inside, enjoy an open-concept main floor with a spacious living area, dining space, and modern kitchen, plus a guest half bath. Upstairs, the primary suite features two walk-in closets and a spa-like en suite, with a flexible landing area and two additional bedrooms joined by a Jack-and-Jill bath. Enjoy access to shared green spaces and walkable amenities like restaurants, coffee shops, salons, medical offices, and seasonal events—just steps from your door. Whether you're sipping coffee at a local café or relaxing at home, 219 Manor Row offers the best of it all. Schedule your private showing today!
Property Details
Status : Active
Address : 219 Manor Row Pleasant View TN 37146
County : Cheatham County, TN
Property Type : Residential
Area : 1,840 sq. ft.
Year Built : 2018
Exterior Construction : Fiber Cement
Floors : Carpet,Laminate,Tile
Heat : Electric
HOA / Subdivision : The Enclave Of Pleasant View
Listing Provided by : Coldwell Banker Legacy Group
MLS Status : Active
Listing # : RTC2963302
Schools near 219 Manor Row, Pleasant View, TN 37146 :
Pleasant View Elementary, Sycamore Middle School, Sycamore High School
Additional details
Virtual Tour URL : Click here for Virtual Tour
Association Fee : $138.00
Association Fee Frequency : Monthly
Assocation Fee 2 : $700.00
Association Fee 2 Frequency : One Time
Heating : Yes
Parking Features : Garage Door Opener,Alley Access
Lot Size Area : 0.12 Sq. Ft.
Building Area Total : 1840 Sq. Ft.
Lot Size Acres : 0.12 Acres
Lot Size Dimensions : 56.84X90
Living Area : 1840 Sq. Ft.
Office Phone : 6159083491
Number of Bedrooms : 3
Number of Bathrooms : 3
Full Bathrooms : 2
Half Bathrooms : 1
Possession : Close Of Escrow
Cooling : 1
Garage Spaces : 2
Architectural Style : Traditional
Patio and Porch Features : Patio,Covered
Levels : Two
Basement : None
Stories : 2
Utilities : Electricity Available,Water Available
Parking Space : 2
Sewer : STEP System
Location 219 Manor Row, TN 37146
Directions to 219 Manor Row, TN 37146
From 40 W take 24 W, take exit 24 onto SR-49 toward Ashland City. Turn left onto US-41A. Turn right onto Hicks Edgen Rd. Turn right onto Manor Row
Ready to Start the Conversation?
We're ready when you are.
 © 2025 Listings courtesy of RealTracs, Inc. as distributed by MLS GRID. IDX information is provided exclusively for consumers' personal non-commercial use and may not be used for any purpose other than to identify prospective properties consumers may be interested in purchasing. The IDX data is deemed reliable but is not guaranteed by MLS GRID and may be subject to an end user license agreement prescribed by the Member Participant's applicable MLS. Based on information submitted to the MLS GRID as of October 24, 2025 10:00 AM CST. All data is obtained from various sources and may not have been verified by broker or MLS GRID. Supplied Open House Information is subject to change without notice. All information should be independently reviewed and verified for accuracy. Properties may or may not be listed by the office/agent presenting the information. Some IDX listings have been excluded from this website.
© 2025 Listings courtesy of RealTracs, Inc. as distributed by MLS GRID. IDX information is provided exclusively for consumers' personal non-commercial use and may not be used for any purpose other than to identify prospective properties consumers may be interested in purchasing. The IDX data is deemed reliable but is not guaranteed by MLS GRID and may be subject to an end user license agreement prescribed by the Member Participant's applicable MLS. Based on information submitted to the MLS GRID as of October 24, 2025 10:00 AM CST. All data is obtained from various sources and may not have been verified by broker or MLS GRID. Supplied Open House Information is subject to change without notice. All information should be independently reviewed and verified for accuracy. Properties may or may not be listed by the office/agent presenting the information. Some IDX listings have been excluded from this website.
