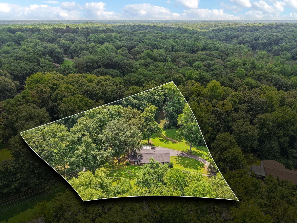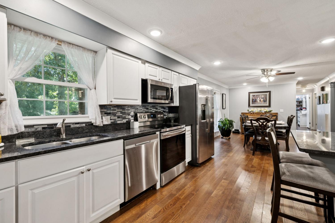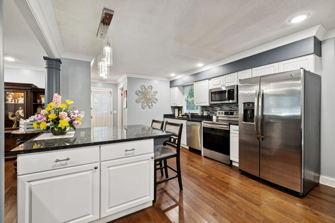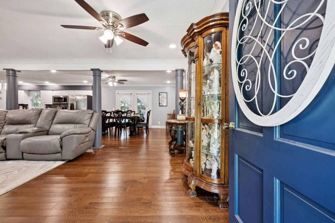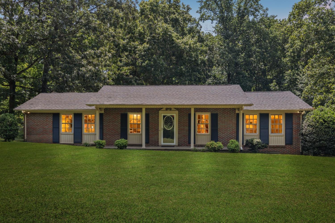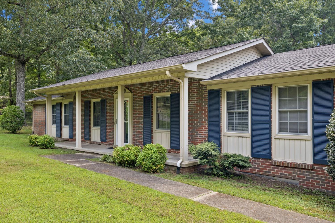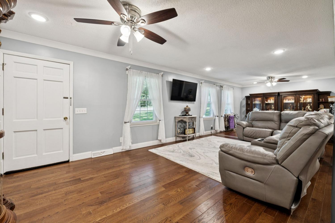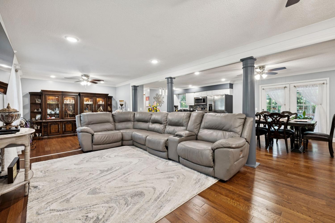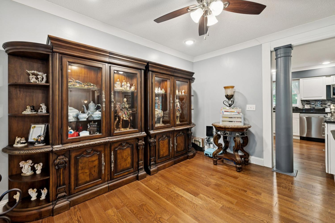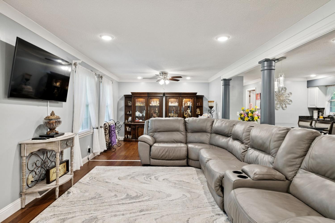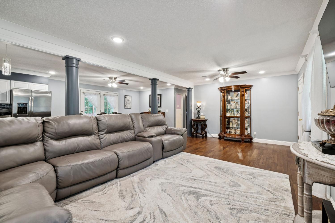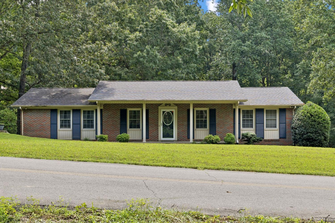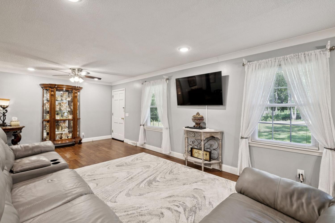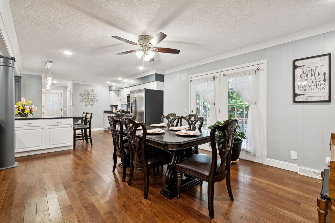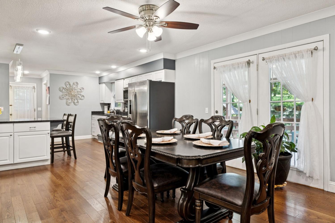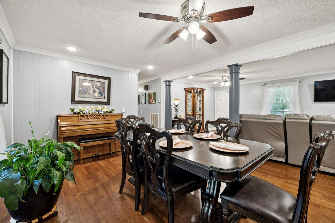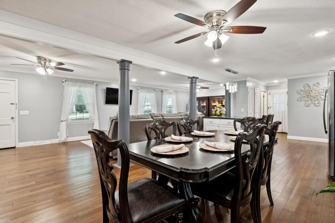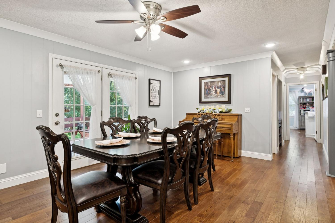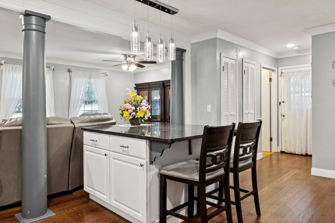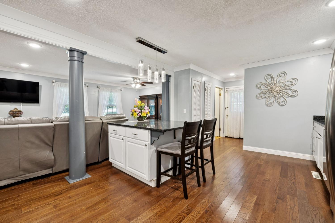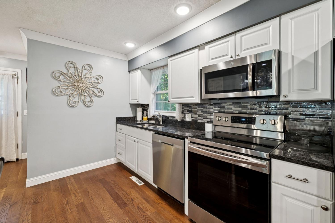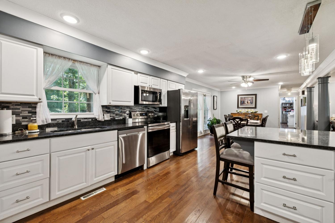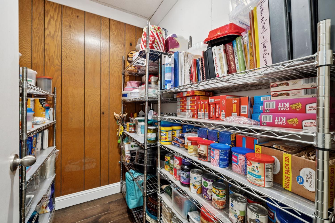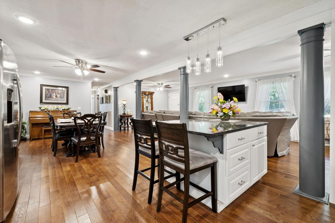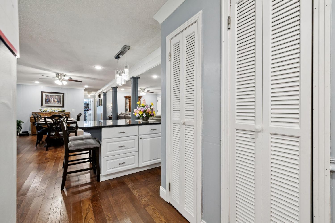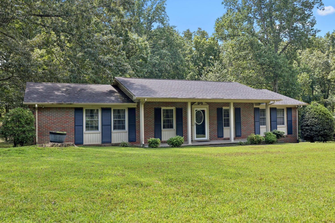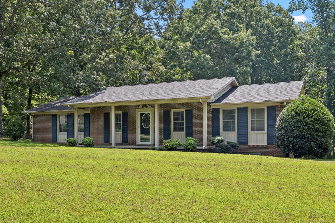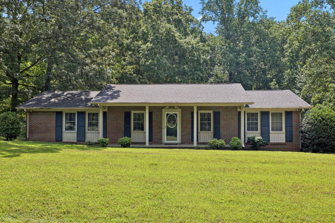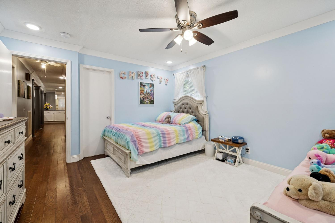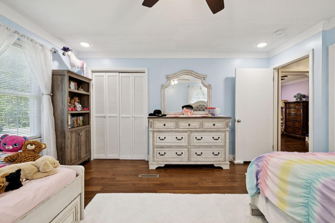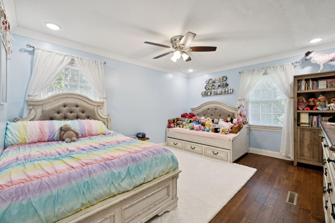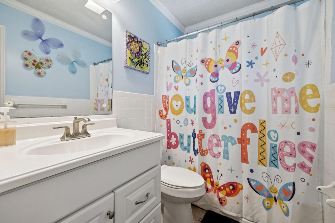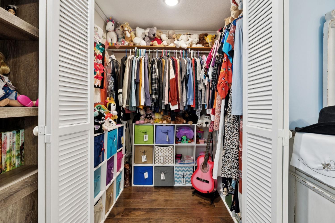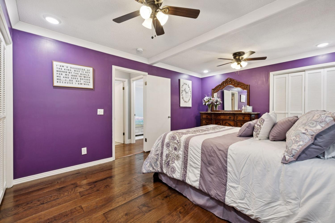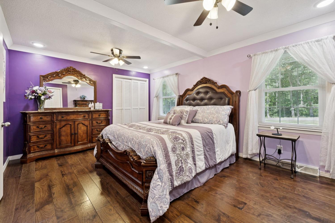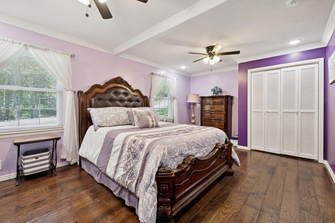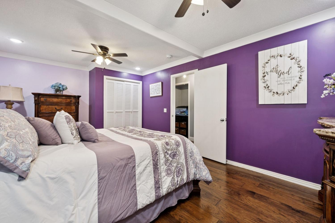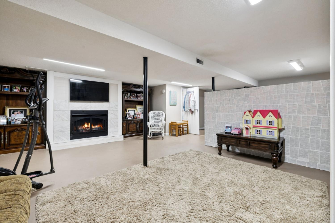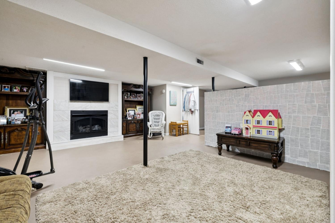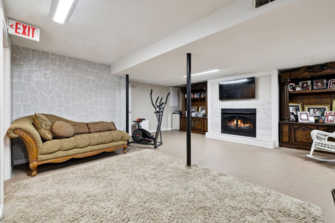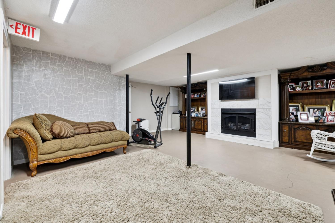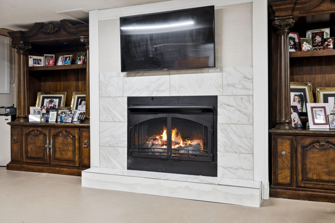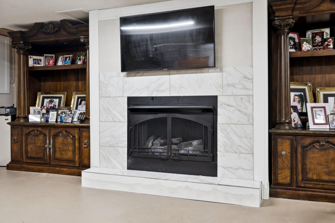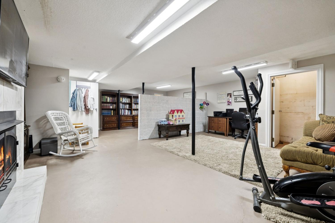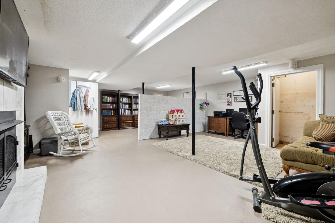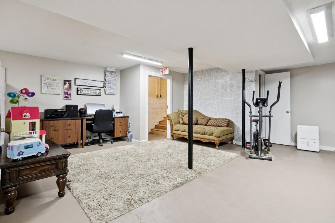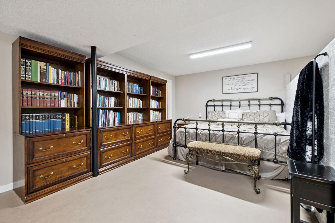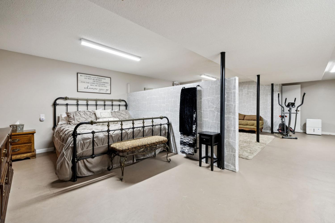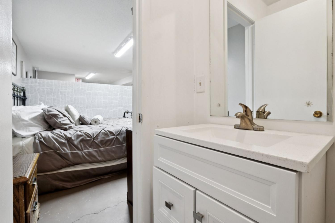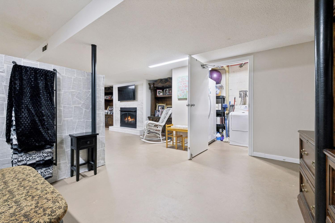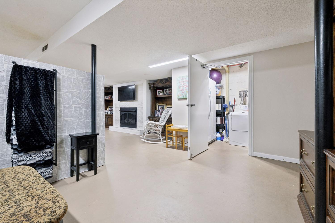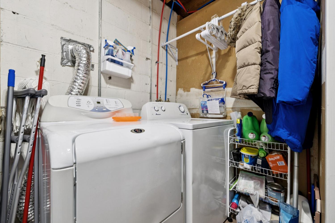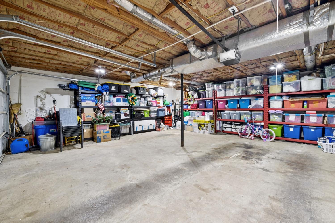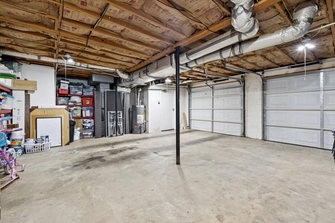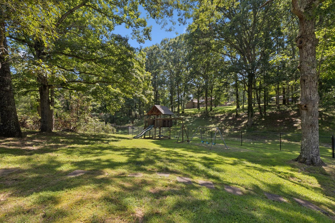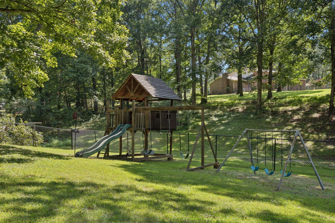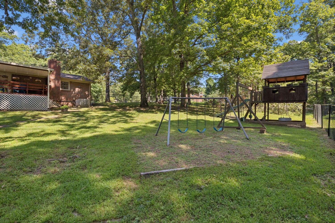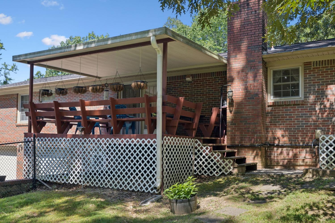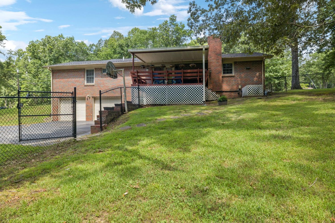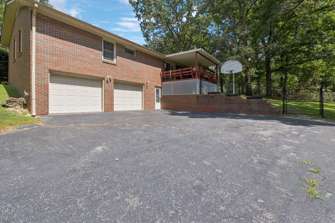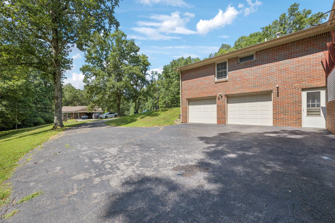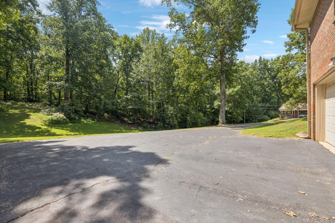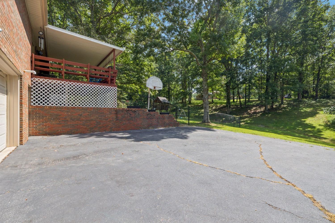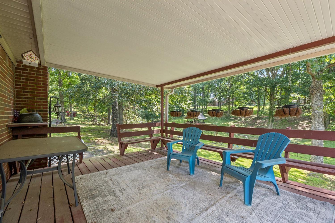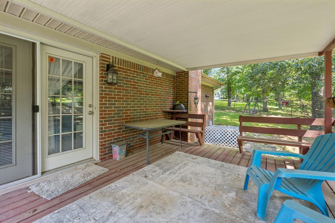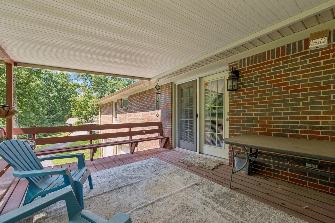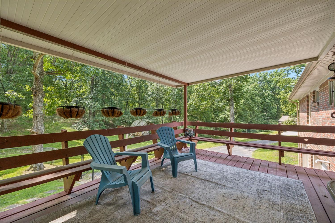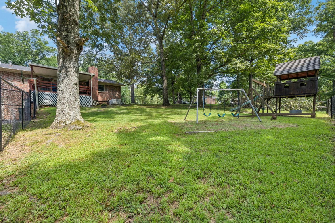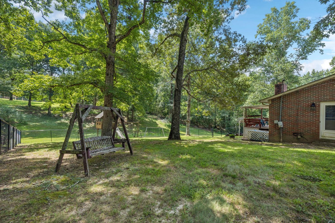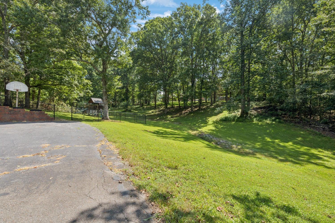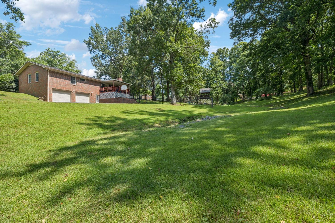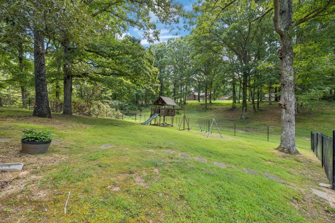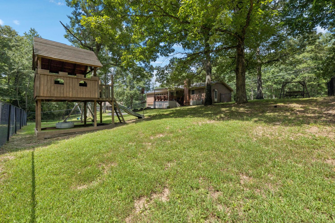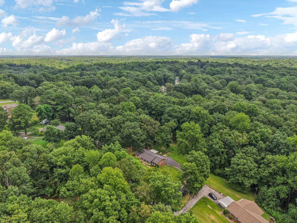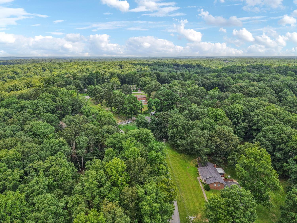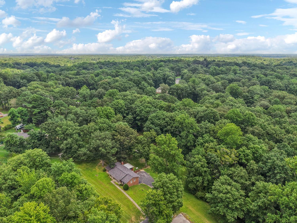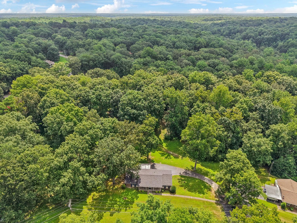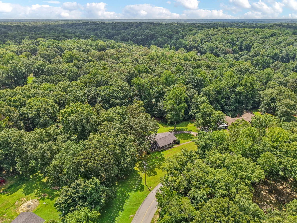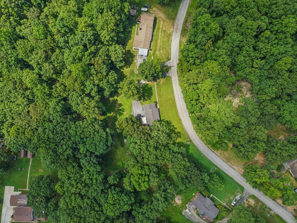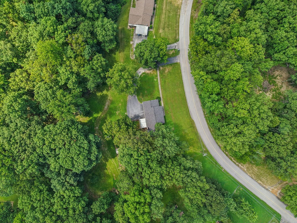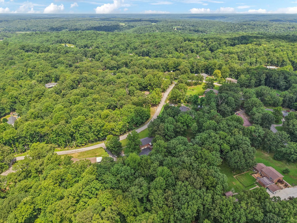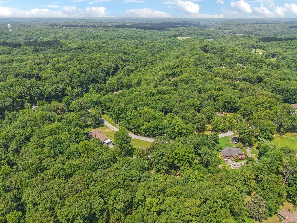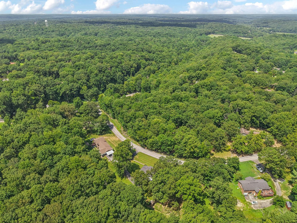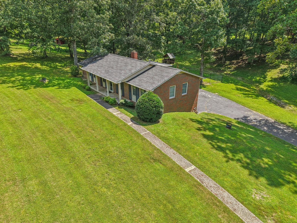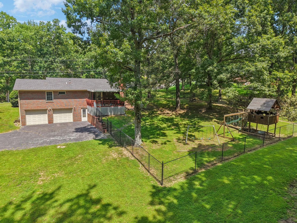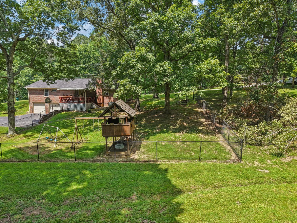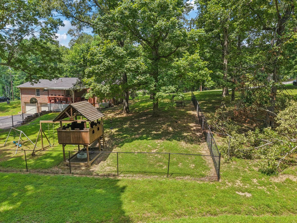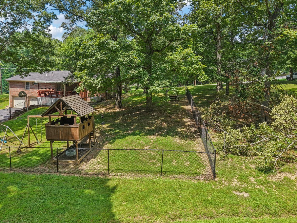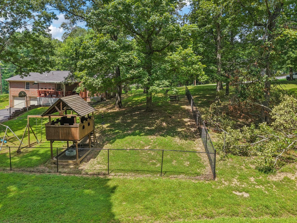 MIDDLE TENNESSEE REAL ESTATE
MIDDLE TENNESSEE REAL ESTATE
106 Dogwood Cir, Waverly, TN 37185 For Sale
Single Family Residence
- Single Family Residence
- Beds: 3
- Baths: 3
- 2,808 sq ft
Description
PRICED TO SELL! $121.08 PER SQUARE FOOT HOME IS EASY TO SEE AND SHOWS IMMACULATELY! This welcoming home is located within the Rustling Oaks Community and has such delightful curb appeal. Private driveway to the attached two car garage in the back of the home. When you enter through the front door you are greeted by the open floor plan you'll notice the family room is open to the kitchen and dining room space. The kitchen has updated granite countertops and gorgeous hardwood floors throughout main level. Every room is oversized and open allowing extreme versatility based on your lifestyle. Take notice that the furniture is quite large and yet there is still room galore. There is also a large pantry and two additional pantry spaces and large island with a breakfast bar space. From the dining room area you can enjoy your covered patio space that overlooks the serene backyard which has been partially fenced in for kids to play safely or for fur babies to run free, or just simply a feeling of security in your own private yard. On the main floor there are two very large bedrooms both with walk in closets, as well as two bathrooms. Downstairs in the basement is a 3rd bedroom space and half bathroom, currently being used in an open concept manner which is easy to close back. There is also a large family room space with a fireplace. The laundry room is located downstairs as well. This is a home with so much to offer. Schedule your tour today.
Property Details
Status : Active
County : Humphreys County, TN
Property Type : Residential
Area : 2,808 sq. ft.
Yard : Back Yard
Year Built : 1971
Exterior Construction : Brick
Floors : Concrete,Wood,Tile
Heat : Forced Air
HOA / Subdivision : Rustling Oaks Estates
Listing Provided by : Keller Williams Realty Nashville/Franklin
MLS Status : Active
Listing # : RTC2963698
Schools near 106 Dogwood Cir, Waverly, TN 37185 :
Waverly Elementary, Waverly Jr High School, Waverly Central High School
Additional details
Heating : Yes
Parking Features : Garage Door Opener,Garage Faces Rear,Asphalt,Driveway
Lot Size Area : 1.72 Sq. Ft.
Building Area Total : 2808 Sq. Ft.
Lot Size Acres : 1.72 Acres
Living Area : 2808 Sq. Ft.
Office Phone : 6157781818
Number of Bedrooms : 3
Number of Bathrooms : 3
Full Bathrooms : 2
Half Bathrooms : 1
Possession : Immediate
Cooling : 1
Garage Spaces : 2
Patio and Porch Features : Deck,Covered,Porch
Levels : Two
Basement : Full,Finished
Stories : 2
Utilities : Water Available
Parking Space : 6
Sewer : Septic Tank
Location 106 Dogwood Cir, TN 37185
Directions to 106 Dogwood Cir, TN 37185
HWY 13 TO EAST ON POWERS TO L ON OAK CREST DR TO R ON OAK DR FOLLOW BEND IN ROAD TO THE LEFT THEN R ON DOGWOOD CIR HOME IS ON RIGHT
Ready to Start the Conversation?
We're ready when you are.
 © 2026 Listings courtesy of RealTracs, Inc. as distributed by MLS GRID. IDX information is provided exclusively for consumers' personal non-commercial use and may not be used for any purpose other than to identify prospective properties consumers may be interested in purchasing. The IDX data is deemed reliable but is not guaranteed by MLS GRID and may be subject to an end user license agreement prescribed by the Member Participant's applicable MLS. Based on information submitted to the MLS GRID as of January 22, 2026 10:00 AM CST. All data is obtained from various sources and may not have been verified by broker or MLS GRID. Supplied Open House Information is subject to change without notice. All information should be independently reviewed and verified for accuracy. Properties may or may not be listed by the office/agent presenting the information. Some IDX listings have been excluded from this website.
© 2026 Listings courtesy of RealTracs, Inc. as distributed by MLS GRID. IDX information is provided exclusively for consumers' personal non-commercial use and may not be used for any purpose other than to identify prospective properties consumers may be interested in purchasing. The IDX data is deemed reliable but is not guaranteed by MLS GRID and may be subject to an end user license agreement prescribed by the Member Participant's applicable MLS. Based on information submitted to the MLS GRID as of January 22, 2026 10:00 AM CST. All data is obtained from various sources and may not have been verified by broker or MLS GRID. Supplied Open House Information is subject to change without notice. All information should be independently reviewed and verified for accuracy. Properties may or may not be listed by the office/agent presenting the information. Some IDX listings have been excluded from this website.
