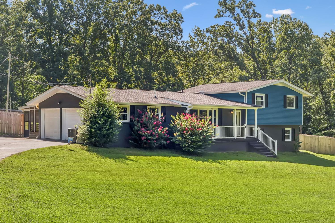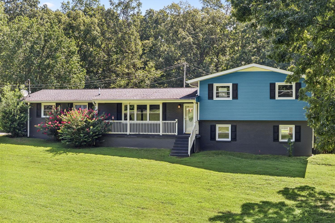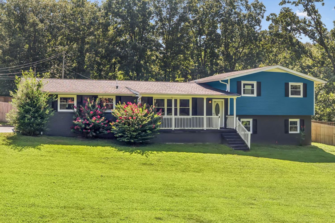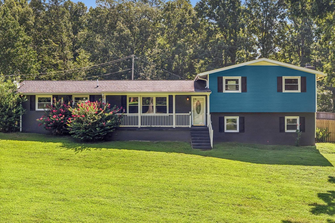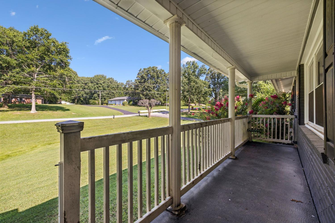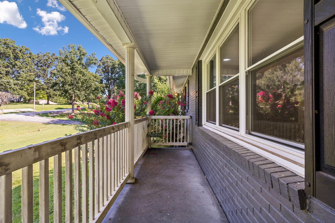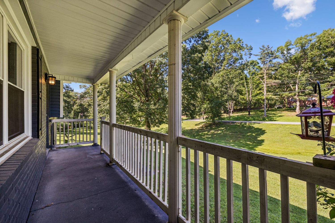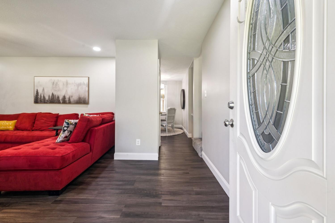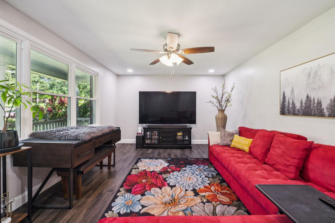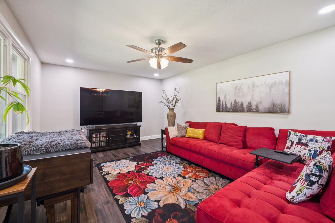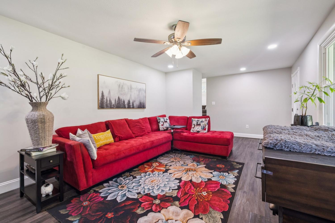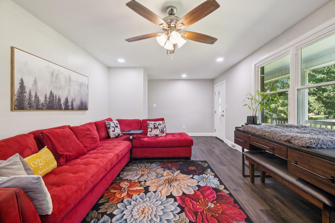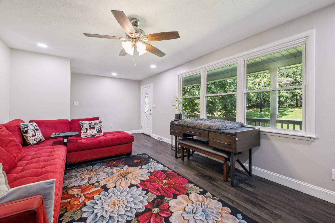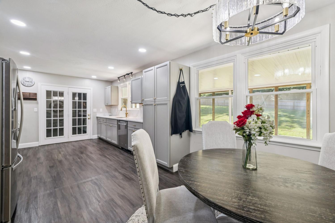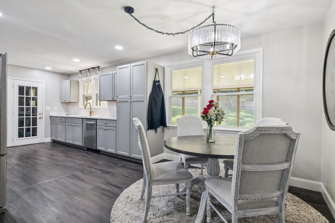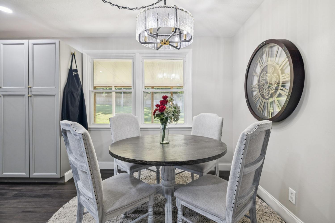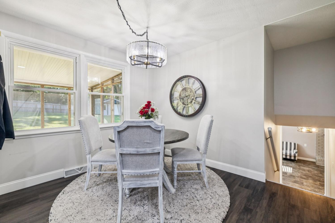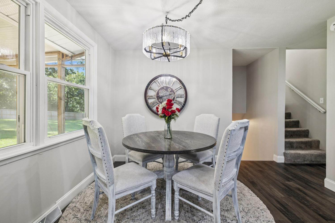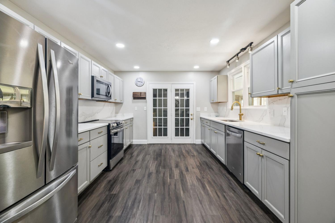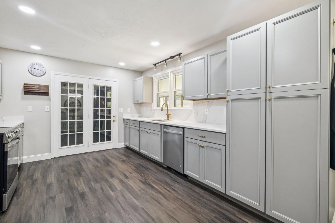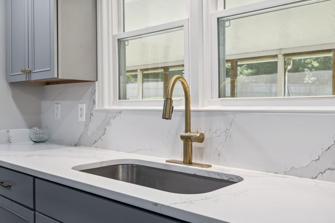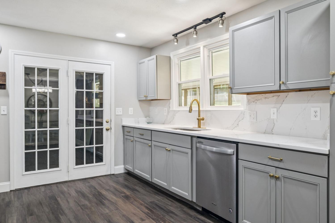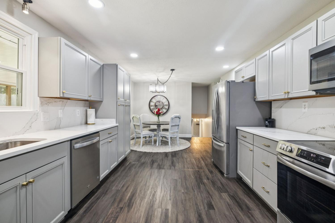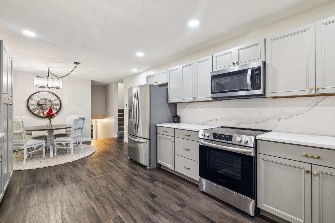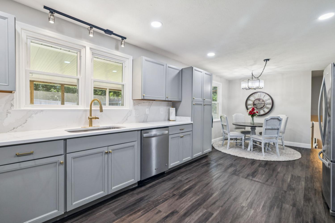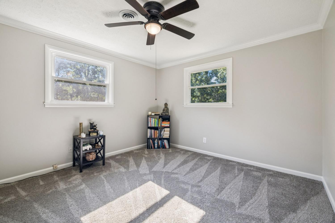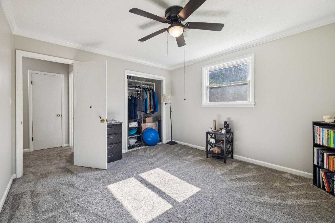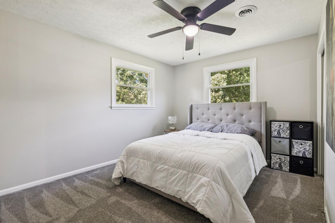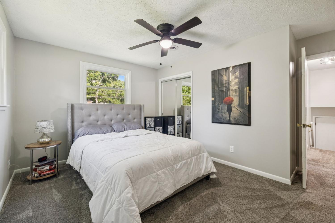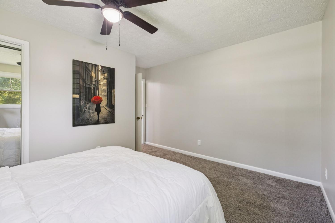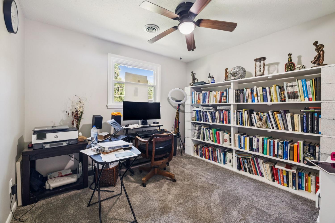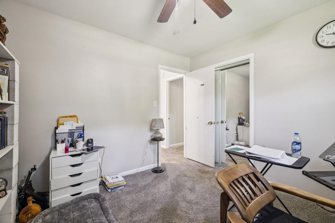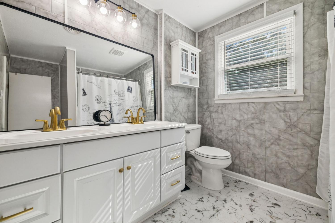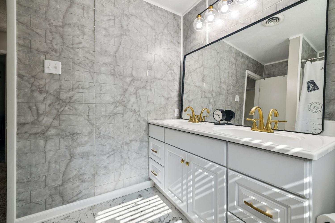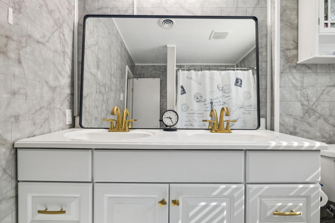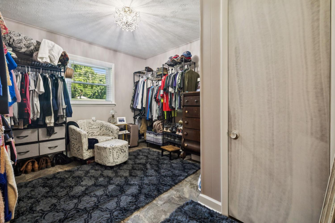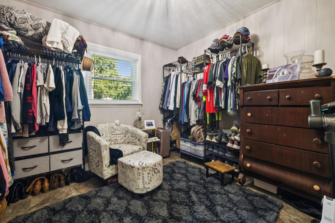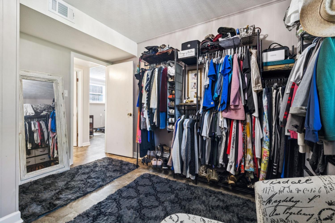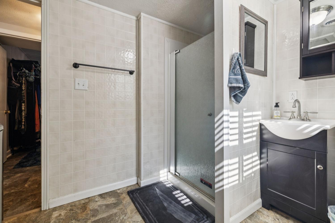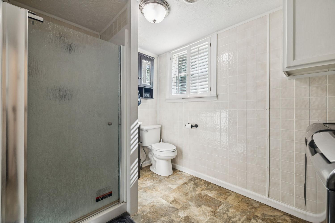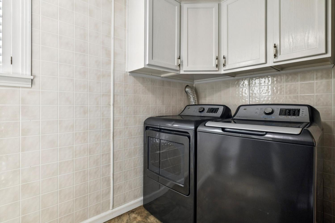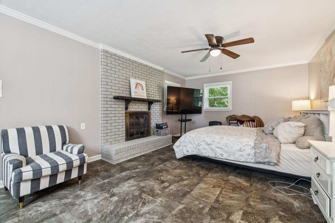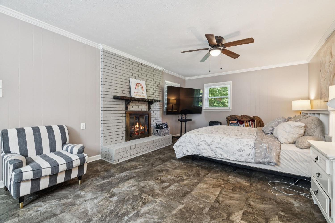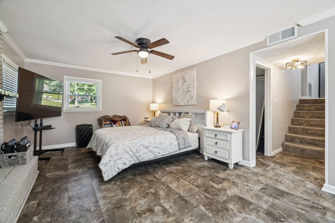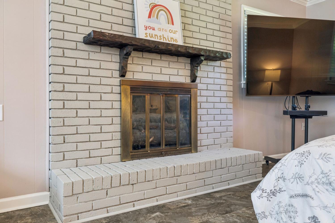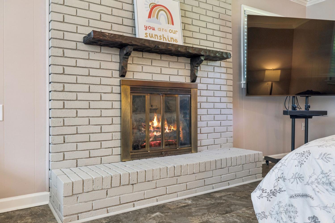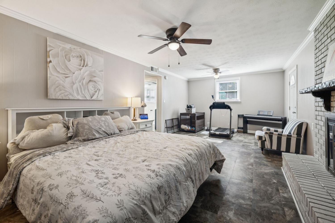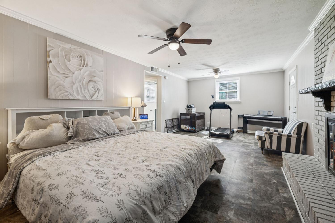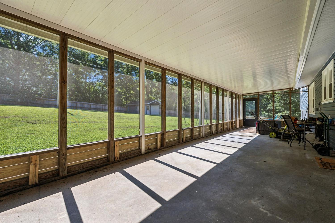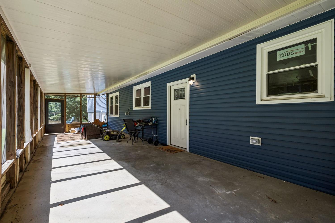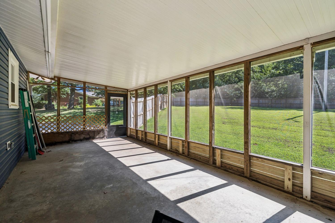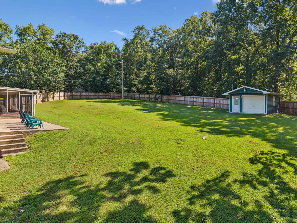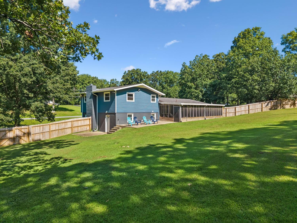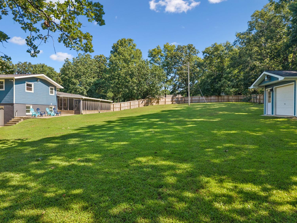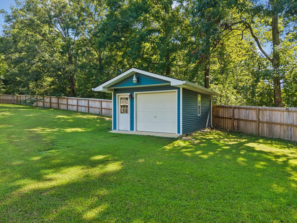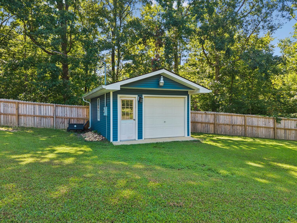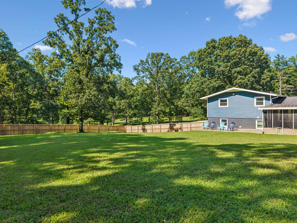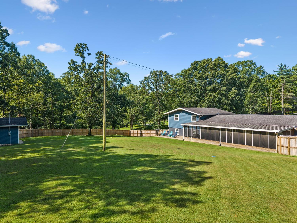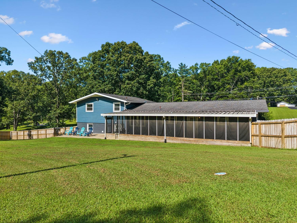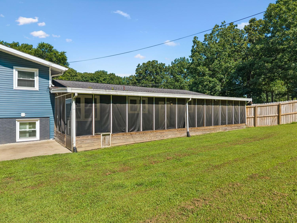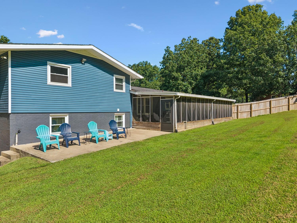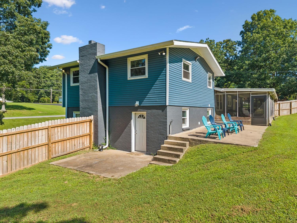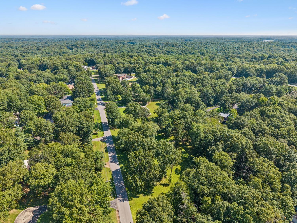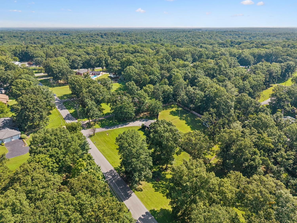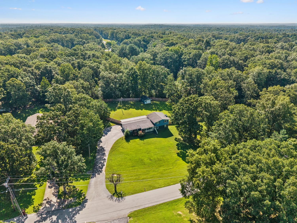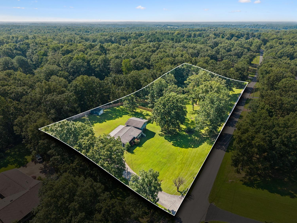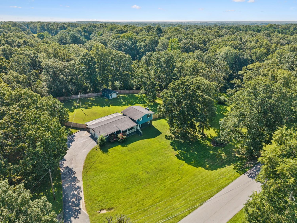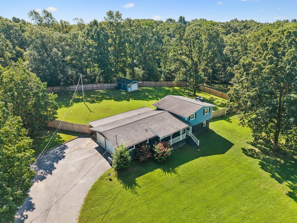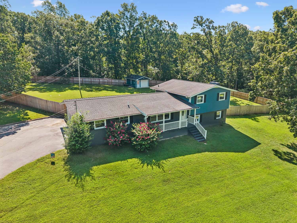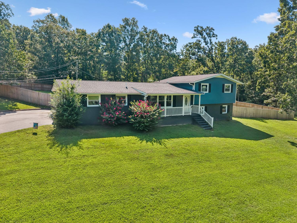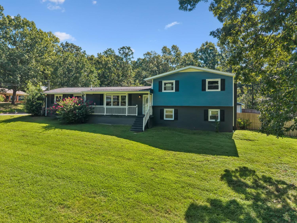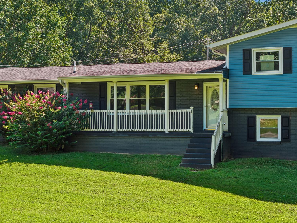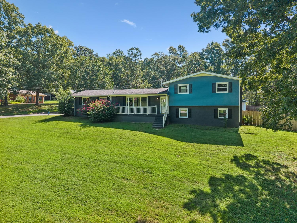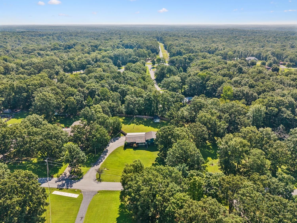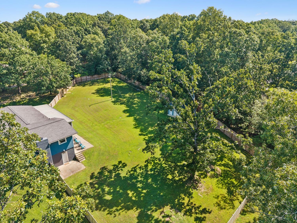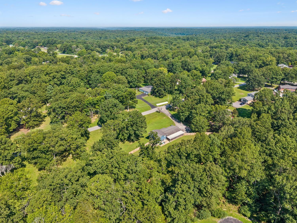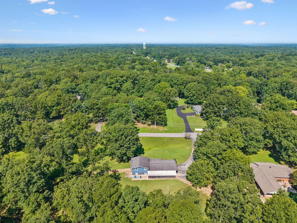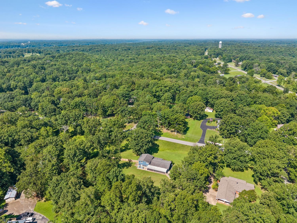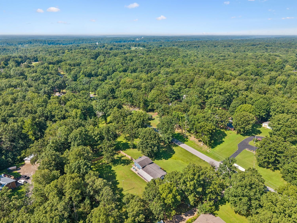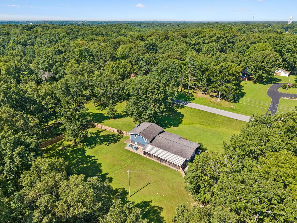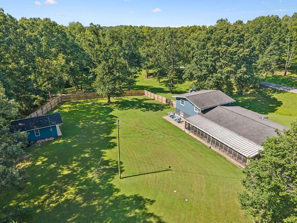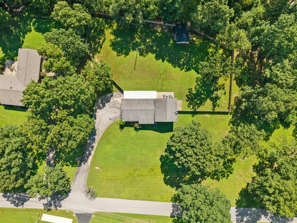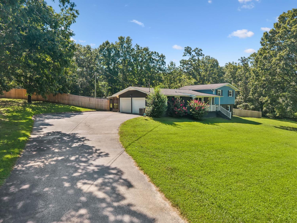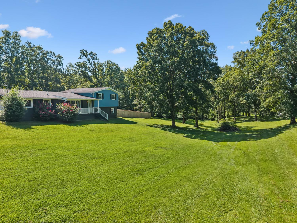 MIDDLE TENNESSEE REAL ESTATE
MIDDLE TENNESSEE REAL ESTATE
129 Dylark Dr, Waverly, TN 37185 For Sale
Single Family Residence
- Single Family Residence
- Beds: 4
- Baths: 2
- 1,974 sq ft
Description
Welcome Home to this wonderful split level home sitting on just over 3 acres and is nestled within a wonderful community! This 1974 sf home consists of 4 bedrooms, 2 bathrooms, family room, bonus room with fireplace, upgraded kitchen with quartz countertops, beautiful fixtures and stainless steel appliances. Kitchen is open to the dining room adorned with an upgraded ceiling light fixture. When you enter this home into the living room space, you'll notice the updated flooring, ceiling fan light fixture, and recessed lighting. Downstairs is the family room/bonus room, one of the bedrooms, as well as a bathroom with laundry. Upstairs there are three additional bedrooms and one full bathroom. The brand new HVAC system installed keeps the home nice and cool in the summer and warm in the winters. Upgraded tankless water heater, new carpeting. The crawlspace has been upgraded with spray foam encapsulation and with an added dehumidifier. For added convenience, there is a two car attached garage with direct access to the home. The private fenced in yard is perfect for any buyer whether enjoying quiet privacy, room for animals, family gatherings and more. Screened in patio space allows for enjoyment in many ways. There is an additional detached one car garage/shop with electrical great for lawn car tools OR a hobby room OR home office OR anything you'd like to use it for. With the newer dual pane windows it helps with energy efficiency. Come visit this home today.
Property Details
Status : Active
County : Humphreys County, TN
Property Type : Residential
Area : 1,974 sq. ft.
Year Built : 1969
Exterior Construction : Brick
Floors : Carpet,Other,Vinyl
Heat : Central
HOA / Subdivision : N/A
Listing Provided by : Keller Williams Realty Nashville/Franklin
MLS Status : Active
Listing # : RTC2963747
Schools near 129 Dylark Dr, Waverly, TN 37185 :
Waverly Elementary, Waverly Jr High School, Waverly Central High School
Additional details
Heating : Yes
Parking Features : Garage Faces Side
Lot Size Area : 3.1 Sq. Ft.
Building Area Total : 1974 Sq. Ft.
Lot Size Acres : 3.1 Acres
Lot Size Dimensions : 174X250
Living Area : 1974 Sq. Ft.
Office Phone : 6157781818
Number of Bedrooms : 4
Number of Bathrooms : 2
Full Bathrooms : 2
Possession : Negotiable
Cooling : 1
Garage Spaces : 2
Levels : One
Basement : None,Crawl Space
Stories : 3
Utilities : Water Available
Parking Space : 2
Sewer : Septic Tank
Location 129 Dylark Dr, TN 37185
Directions to 129 Dylark Dr, TN 37185
Off of Powers, North of 70, East of 13
Ready to Start the Conversation?
We're ready when you are.
 © 2025 Listings courtesy of RealTracs, Inc. as distributed by MLS GRID. IDX information is provided exclusively for consumers' personal non-commercial use and may not be used for any purpose other than to identify prospective properties consumers may be interested in purchasing. The IDX data is deemed reliable but is not guaranteed by MLS GRID and may be subject to an end user license agreement prescribed by the Member Participant's applicable MLS. Based on information submitted to the MLS GRID as of December 7, 2025 10:00 PM CST. All data is obtained from various sources and may not have been verified by broker or MLS GRID. Supplied Open House Information is subject to change without notice. All information should be independently reviewed and verified for accuracy. Properties may or may not be listed by the office/agent presenting the information. Some IDX listings have been excluded from this website.
© 2025 Listings courtesy of RealTracs, Inc. as distributed by MLS GRID. IDX information is provided exclusively for consumers' personal non-commercial use and may not be used for any purpose other than to identify prospective properties consumers may be interested in purchasing. The IDX data is deemed reliable but is not guaranteed by MLS GRID and may be subject to an end user license agreement prescribed by the Member Participant's applicable MLS. Based on information submitted to the MLS GRID as of December 7, 2025 10:00 PM CST. All data is obtained from various sources and may not have been verified by broker or MLS GRID. Supplied Open House Information is subject to change without notice. All information should be independently reviewed and verified for accuracy. Properties may or may not be listed by the office/agent presenting the information. Some IDX listings have been excluded from this website.
