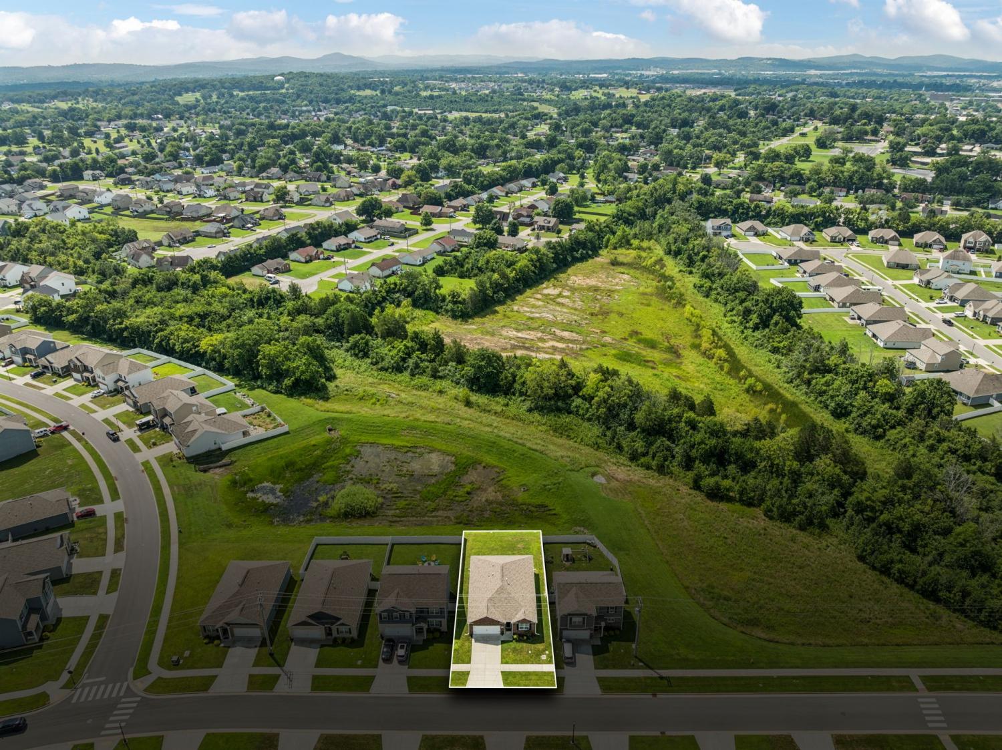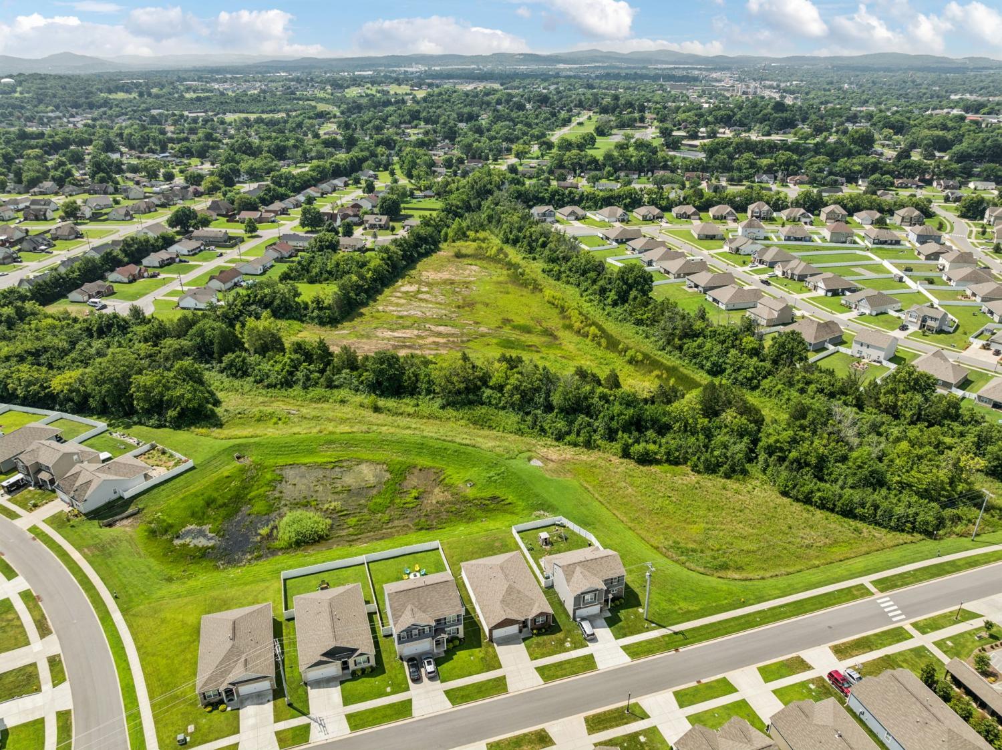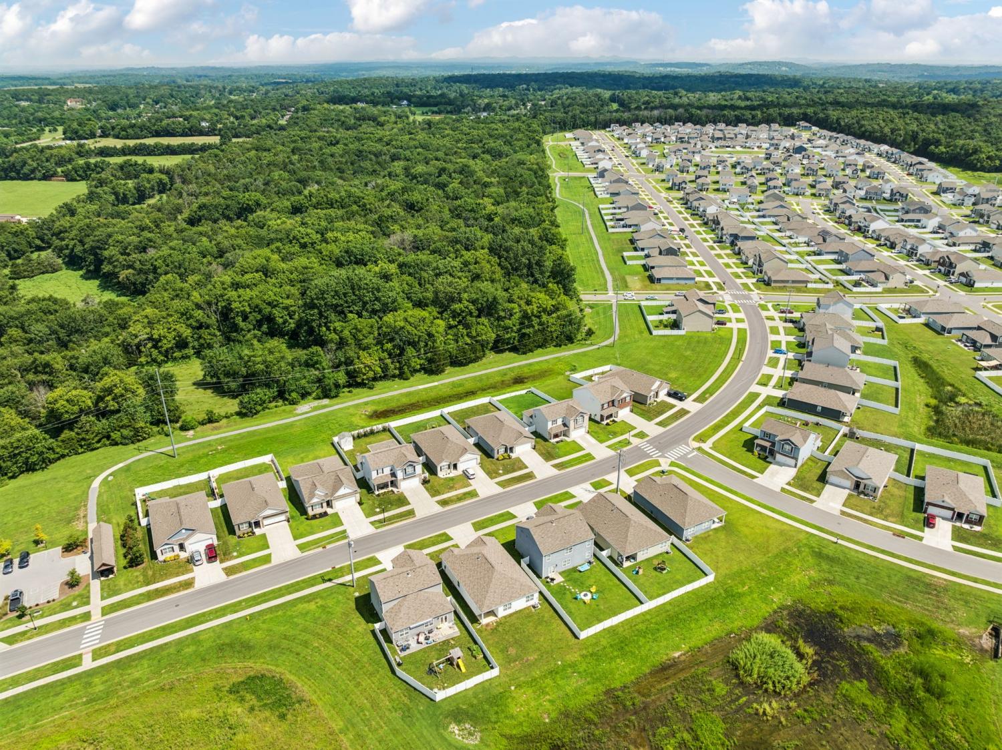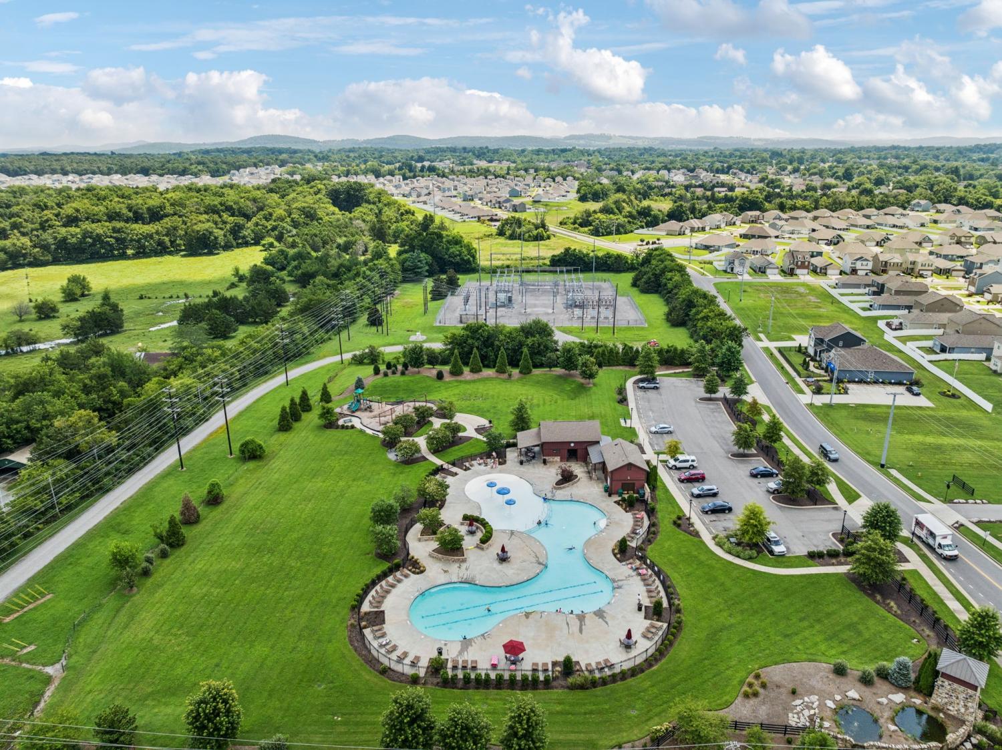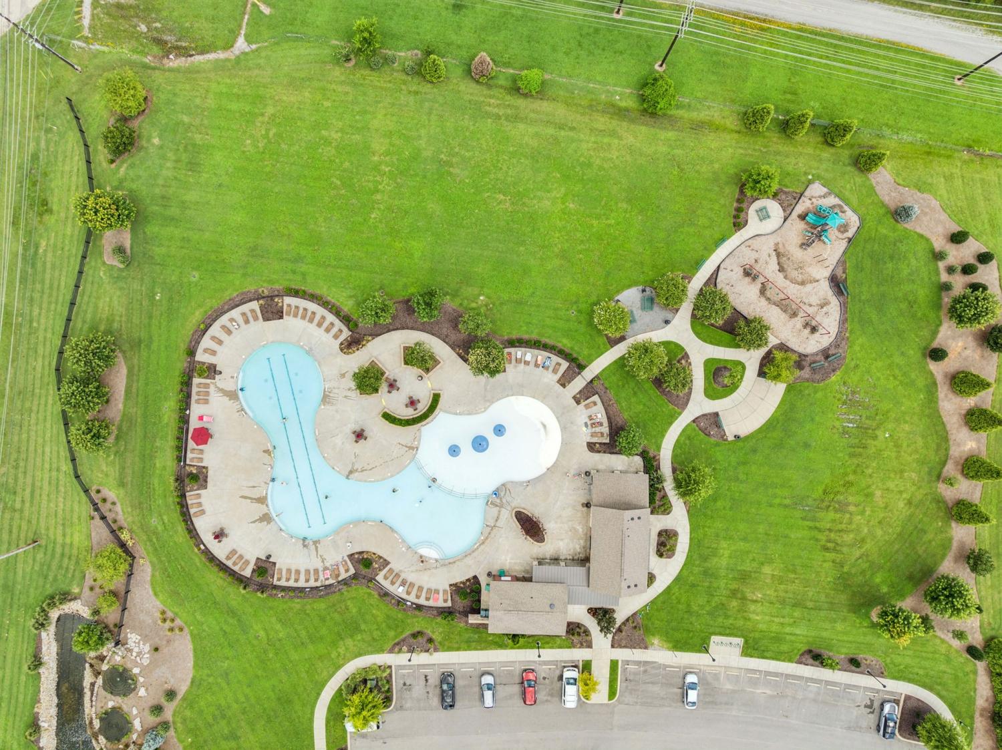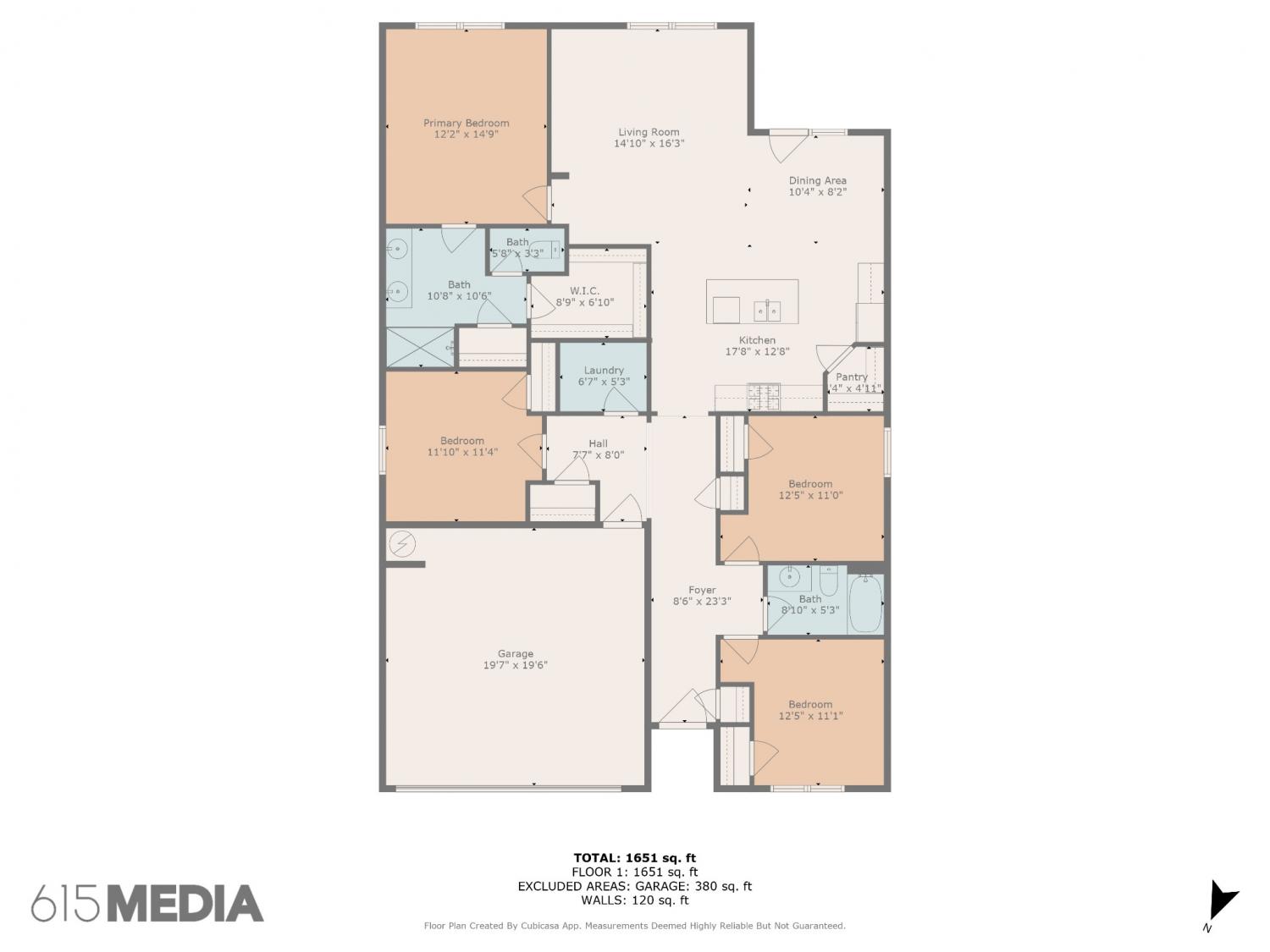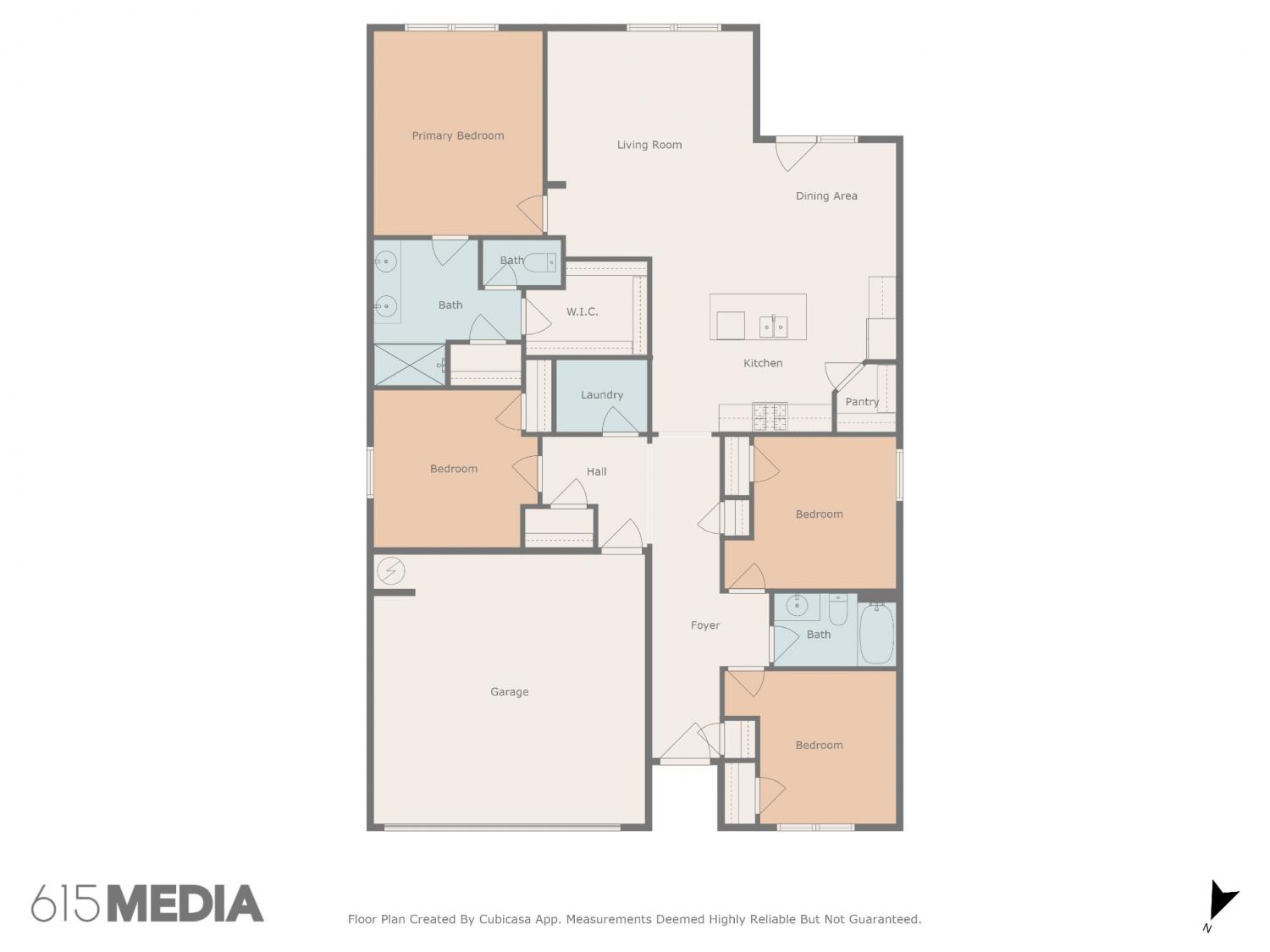 MIDDLE TENNESSEE REAL ESTATE
MIDDLE TENNESSEE REAL ESTATE
5042 Hunters Village Dr, Lebanon, TN 37087 For Sale
Single Family Residence
- Single Family Residence
- Beds: 4
- Baths: 2
- 1,807 sq ft
Description
Welcome to this beautiful one-level home in vibrant Lebanon, TN with 4 bedrooms, 2 baths and a two car garage! Thoughtfully designed for comfort and function, this home features an open concept layout freshly painted, with laminate hardwood flooring throughout the main living area, and smart home technology including keyless entry on exterior doors and garage along with temperature control for energy efficiency. The kitchen is a chef’s dream—complete with granite countertops, a large walk-in pantry, center island, and stainless steel appliances including a gas stove, refrigerator, microwave, and dishwasher. The spacious primary suite offers a peaceful retreat with a large walk-in closet, second closet and a private ensuite bath featuring double vanities and an oversized shower. Three additional bedrooms provide space for guests, family, or a home office. Step outside to enjoy your private backyard with a covered patio—perfect for observing nature as the deer graze and an occasional turkey gobbles by. Located in a well-maintained subdivision with excellent amenities including a pool and playground. Enjoy the small-town charm of Lebanon’s historic square with local boutiques and great dining, plus convenient access to Old Hickory Lake, parks, and recreation centers. With commuter rail service to downtown Nashville, you’ll love the peaceful country feel with all the perks of city living just minutes away. This home truly offers the best of both worlds!
Property Details
Status : Active Under Contract
County : Wilson County, TN
Property Type : Residential
Area : 1,807 sq. ft.
Year Built : 2021
Exterior Construction : Hardboard Siding,Brick
Floors : Carpet,Laminate,Vinyl
Heat : Central,Natural Gas
HOA / Subdivision : Villages Of Hunters Point Ph 3A & 3B
Listing Provided by : Crye-Leike, Inc., REALTORS
MLS Status : Under Contract - Showing
Listing # : RTC2963860
Schools near 5042 Hunters Village Dr, Lebanon, TN 37087 :
Sam Houston Elementary, Walter J. Baird Middle School, Lebanon High School
Additional details
Virtual Tour URL : Click here for Virtual Tour
Association Fee : $138.00
Association Fee Frequency : Quarterly
Assocation Fee 2 : $250.00
Association Fee 2 Frequency : One Time
Heating : Yes
Parking Features : Garage Door Opener,Garage Faces Front
Lot Size Area : 0.14 Sq. Ft.
Building Area Total : 1807 Sq. Ft.
Lot Size Acres : 0.14 Acres
Living Area : 1807 Sq. Ft.
Office Phone : 6157548999
Number of Bedrooms : 4
Number of Bathrooms : 2
Full Bathrooms : 2
Possession : Immediate
Cooling : 1
Garage Spaces : 2
Patio and Porch Features : Patio,Covered
Levels : One
Basement : None
Stories : 1
Utilities : Electricity Available,Natural Gas Available,Water Available
Parking Space : 2
Sewer : Public Sewer
Virtual Tour
Location 5042 Hunters Village Dr, TN 37087
Directions to 5042 Hunters Village Dr, TN 37087
From Nashville, take I-40 East to exit 236 South Hartman Drive, turn left, go 5.4 miles to US 231, turn right. Villages of Hunters Point will be on your left. Turn in and go to 5042 Hunters Village Drive on the right.
Ready to Start the Conversation?
We're ready when you are.
 © 2025 Listings courtesy of RealTracs, Inc. as distributed by MLS GRID. IDX information is provided exclusively for consumers' personal non-commercial use and may not be used for any purpose other than to identify prospective properties consumers may be interested in purchasing. The IDX data is deemed reliable but is not guaranteed by MLS GRID and may be subject to an end user license agreement prescribed by the Member Participant's applicable MLS. Based on information submitted to the MLS GRID as of October 27, 2025 10:00 PM CST. All data is obtained from various sources and may not have been verified by broker or MLS GRID. Supplied Open House Information is subject to change without notice. All information should be independently reviewed and verified for accuracy. Properties may or may not be listed by the office/agent presenting the information. Some IDX listings have been excluded from this website.
© 2025 Listings courtesy of RealTracs, Inc. as distributed by MLS GRID. IDX information is provided exclusively for consumers' personal non-commercial use and may not be used for any purpose other than to identify prospective properties consumers may be interested in purchasing. The IDX data is deemed reliable but is not guaranteed by MLS GRID and may be subject to an end user license agreement prescribed by the Member Participant's applicable MLS. Based on information submitted to the MLS GRID as of October 27, 2025 10:00 PM CST. All data is obtained from various sources and may not have been verified by broker or MLS GRID. Supplied Open House Information is subject to change without notice. All information should be independently reviewed and verified for accuracy. Properties may or may not be listed by the office/agent presenting the information. Some IDX listings have been excluded from this website.
