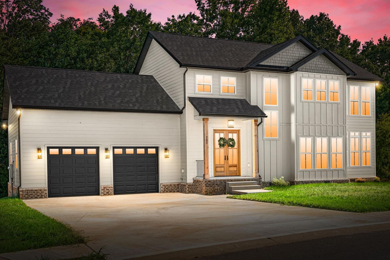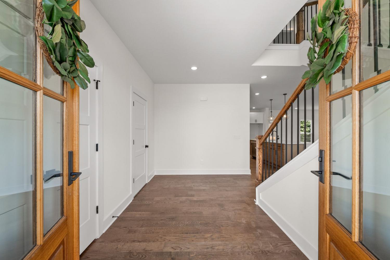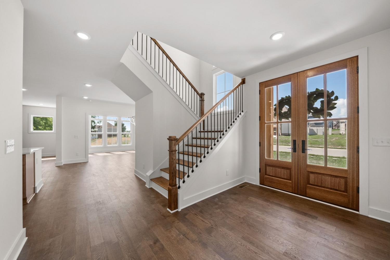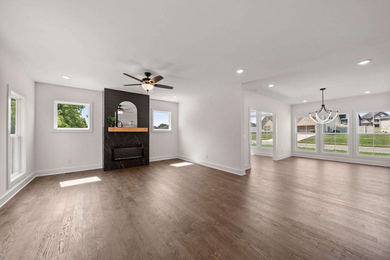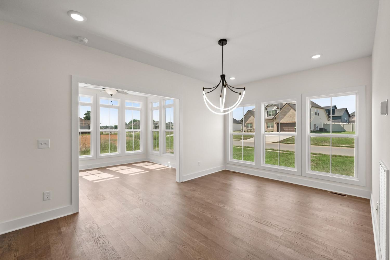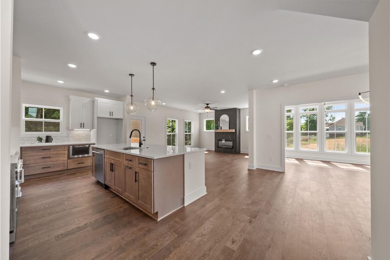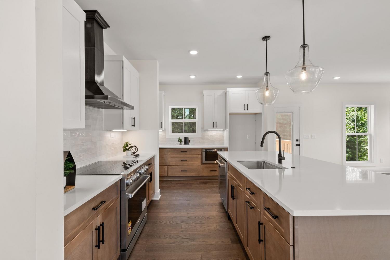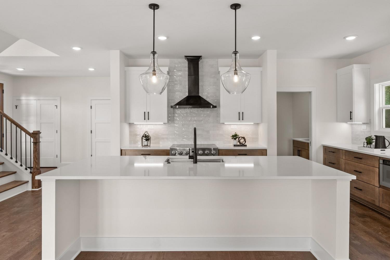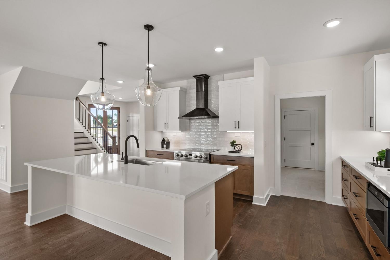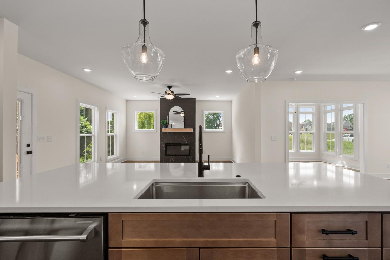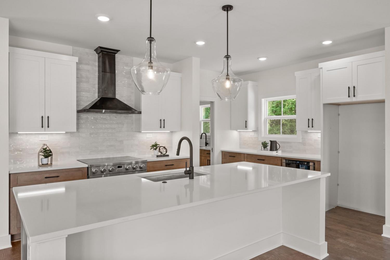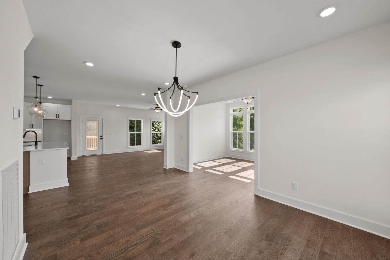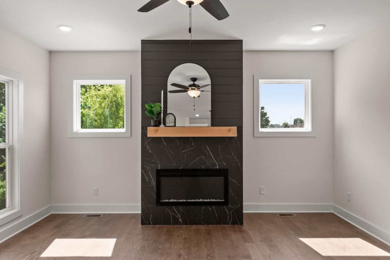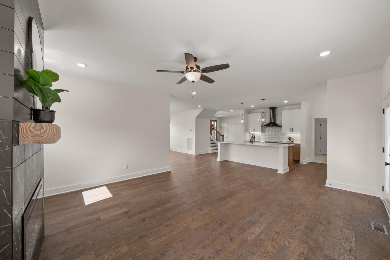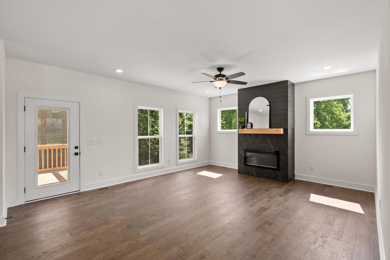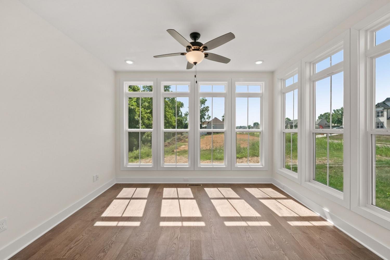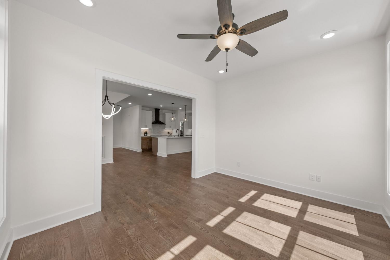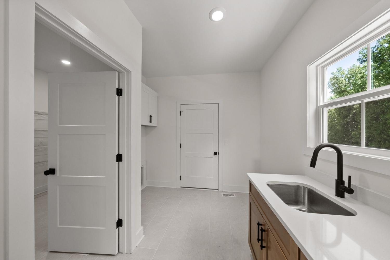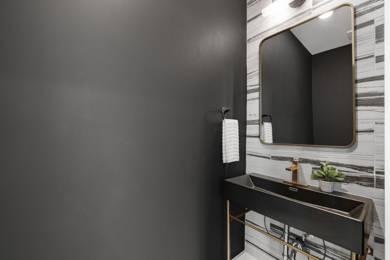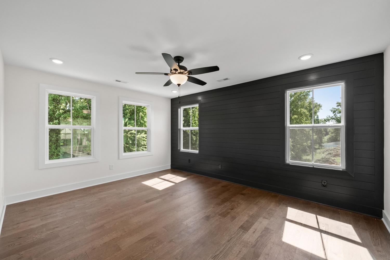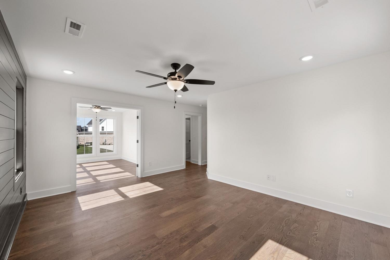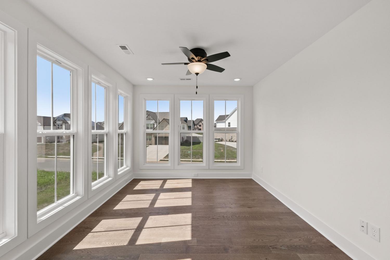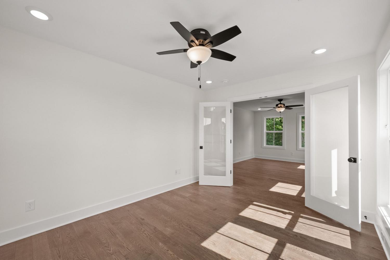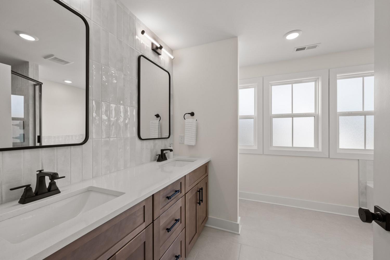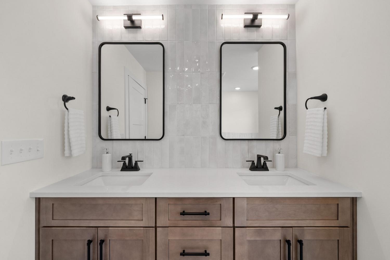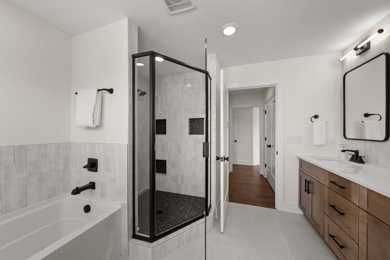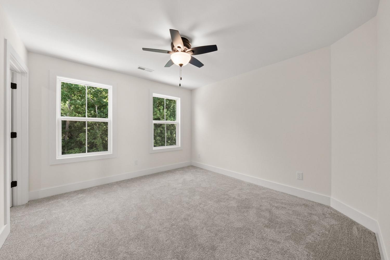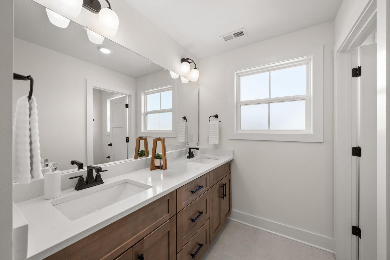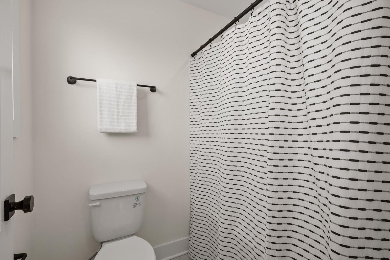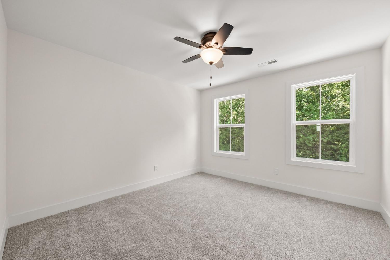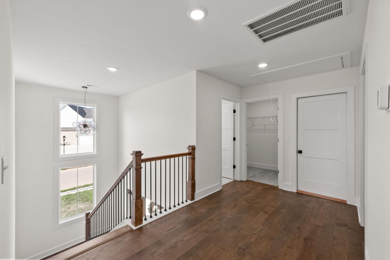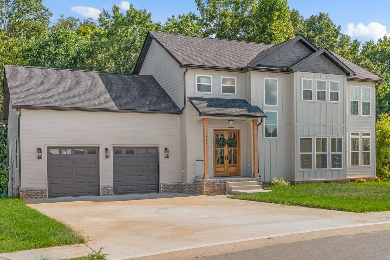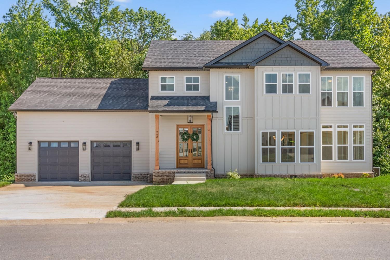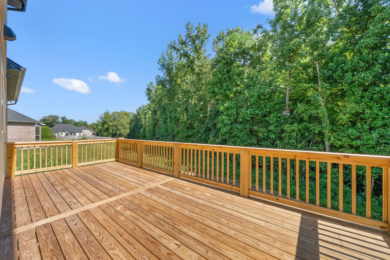 MIDDLE TENNESSEE REAL ESTATE
MIDDLE TENNESSEE REAL ESTATE
242 Bellshire Drive, Clarksville, TN 37043 For Sale
Single Family Residence
- Single Family Residence
- Beds: 3
- Baths: 3
- 2,625 sq ft
Description
Experience Elevated Living In This Gorgeous New Construction Home Packed With Upgrades and Designer Details Throughout! From The Moment You Step Inside, You'll Notice The Craftsmanship and Care That Went Into Every Finish. The Kitchen is a True Standout, Featuring Stunning Quartzite Countertops, a Custom Farm-Style Sink With Premium Accessories and a Sleek Touchless Faucet That Makes Everyday Living Feel Just a Little More Luxurious. Cooking and Entertaining are a Breeze With A Full Suite Of High-End Thor Appliances, Including A 36” Electric Range, Dishwasher and Microwave Drawer—All Chosen For Their Performance and Style. This Home Is Light-Filled And Airy with 38 Strategically Placed Windows That Flood Each Room With Natural Light. The Living Spaces Feature Upgraded Lighting Fixtures And Stylish Tile Backsplashes That Add The Perfect Finishing Touches. The Flooring Includes Plush Carpeting With An Upgraded Carpet Pad For Added Comfort Underfoot. The Oversized Garage Is Ideal For Storage and Larger Vehicles, Complete With 8-Foot Garage Doors and an Upgraded Electric Water Heater To Support The Home’s Efficient Systems. Outside, Enjoy Your Private Tree-Lined Backyard, Offering Peaceful Views And Extra Privacy With NO HOA To Limit Your Lifestyle Or Future Plans. Every Detail—From The Oversized Garage to the Upgraded Kitchen and Spa-Like Touches—Was Thoughtfully Selected To Deliver a Custom Home Feel. This Is Not Your Builder-Basic Home—This is a Home Designed to Impress. Schedule Your Tour Today and Experience The Difference!
Property Details
Status : Active
Address : 242 Bellshire Drive Clarksville TN 37043
County : Montgomery County, TN
Property Type : Residential
Area : 2,625 sq. ft.
Year Built : 2025
Exterior Construction : Hardboard Siding,Other
Floors : Carpet,Wood,Tile
Heat : Central
HOA / Subdivision : Bellshire
Listing Provided by : Tennessee's Elite at BHHS PenFed Realty
MLS Status : Active
Listing # : RTC2964066
Schools near 242 Bellshire Drive, Clarksville, TN 37043 :
Sango Elementary, Richview Middle, Clarksville High
Additional details
Virtual Tour URL : Click here for Virtual Tour
Heating : Yes
Parking Features : Garage Faces Front,Concrete,Driveway
Lot Size Area : 0.74 Sq. Ft.
Building Area Total : 2625 Sq. Ft.
Lot Size Acres : 0.74 Acres
Living Area : 2625 Sq. Ft.
Office Phone : 9318202842
Number of Bedrooms : 3
Number of Bathrooms : 3
Full Bathrooms : 2
Half Bathrooms : 1
Possession : Close Of Escrow
Cooling : 1
Garage Spaces : 2
Architectural Style : Traditional
New Construction : 1
Patio and Porch Features : Porch,Covered,Deck
Levels : Two
Basement : None,Crawl Space
Stories : 2
Utilities : Water Available,Cable Connected
Parking Space : 2
Sewer : Public Sewer
Location 242 Bellshire Drive, TN 37043
Directions to 242 Bellshire Drive, TN 37043
From MLK Parkway Turn onto Bellshire Drive into Bellshire Subdivision - Turn LEFT onto Ellsworth Drive - Turn RIGHT onto Bellshire Drive - Home will be on the LEFT
Ready to Start the Conversation?
We're ready when you are.
 © 2025 Listings courtesy of RealTracs, Inc. as distributed by MLS GRID. IDX information is provided exclusively for consumers' personal non-commercial use and may not be used for any purpose other than to identify prospective properties consumers may be interested in purchasing. The IDX data is deemed reliable but is not guaranteed by MLS GRID and may be subject to an end user license agreement prescribed by the Member Participant's applicable MLS. Based on information submitted to the MLS GRID as of October 24, 2025 10:00 PM CST. All data is obtained from various sources and may not have been verified by broker or MLS GRID. Supplied Open House Information is subject to change without notice. All information should be independently reviewed and verified for accuracy. Properties may or may not be listed by the office/agent presenting the information. Some IDX listings have been excluded from this website.
© 2025 Listings courtesy of RealTracs, Inc. as distributed by MLS GRID. IDX information is provided exclusively for consumers' personal non-commercial use and may not be used for any purpose other than to identify prospective properties consumers may be interested in purchasing. The IDX data is deemed reliable but is not guaranteed by MLS GRID and may be subject to an end user license agreement prescribed by the Member Participant's applicable MLS. Based on information submitted to the MLS GRID as of October 24, 2025 10:00 PM CST. All data is obtained from various sources and may not have been verified by broker or MLS GRID. Supplied Open House Information is subject to change without notice. All information should be independently reviewed and verified for accuracy. Properties may or may not be listed by the office/agent presenting the information. Some IDX listings have been excluded from this website.
