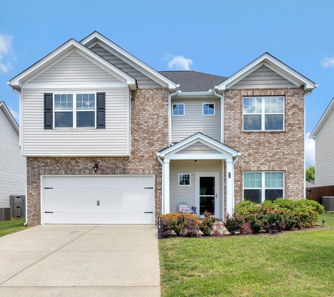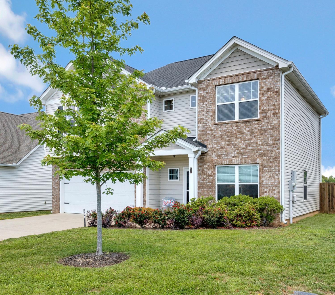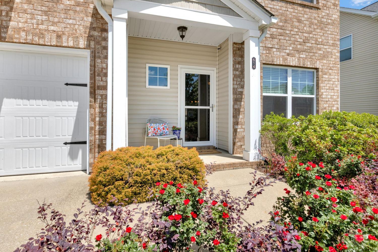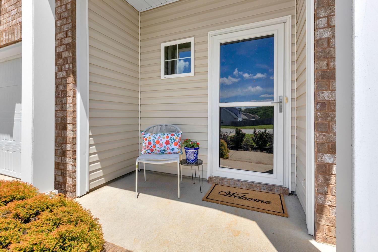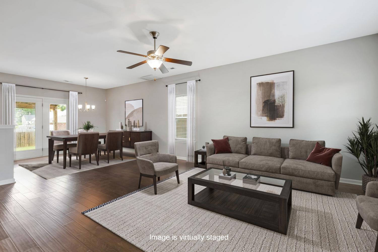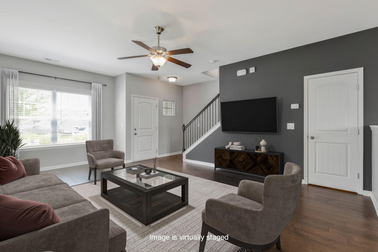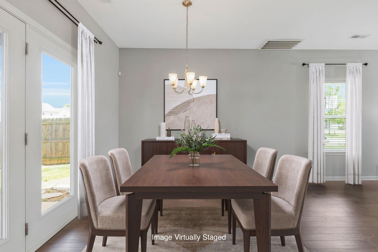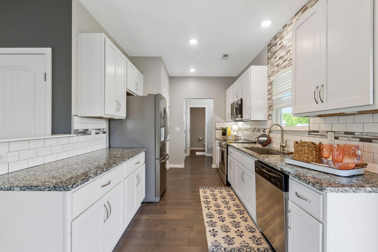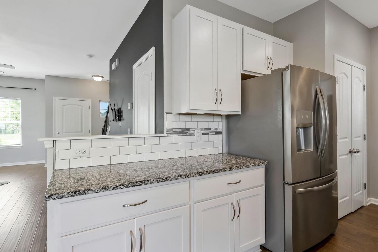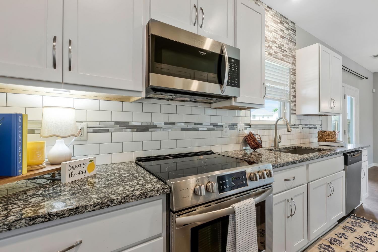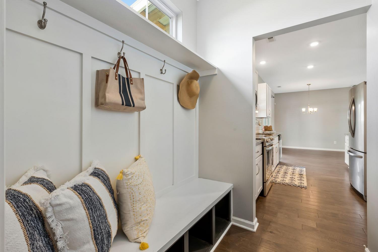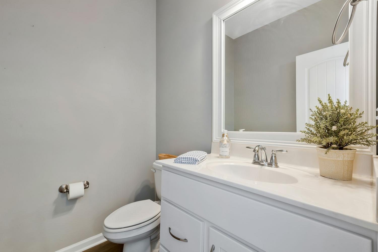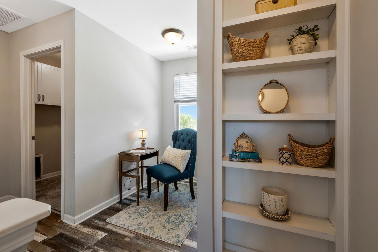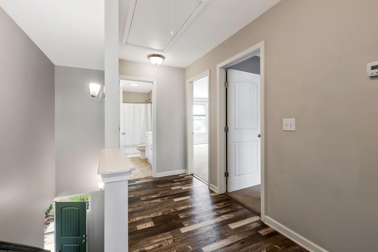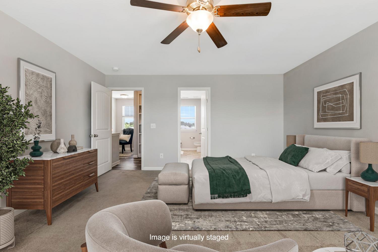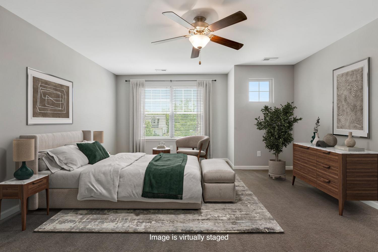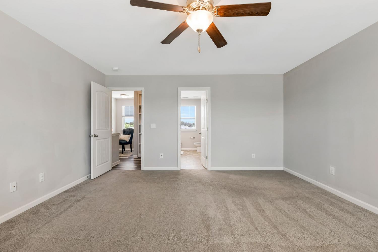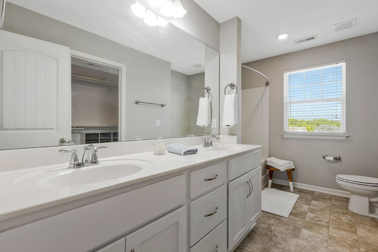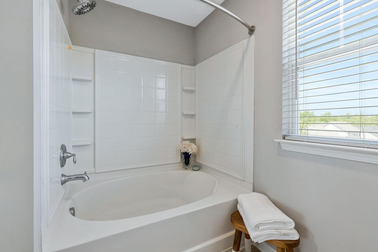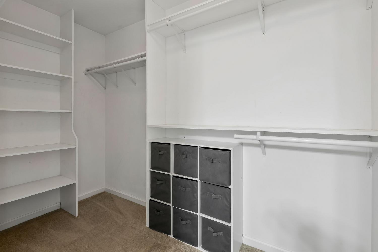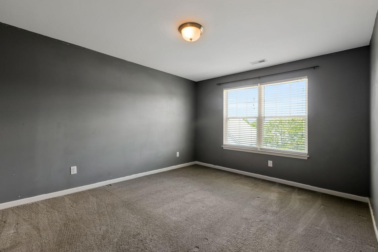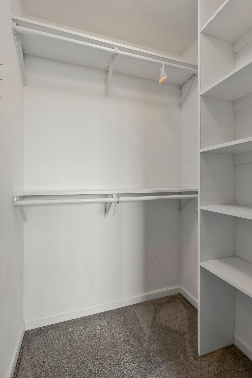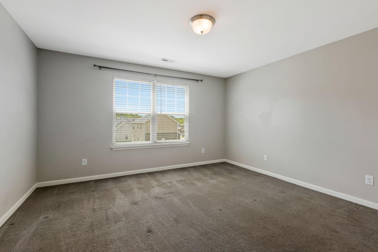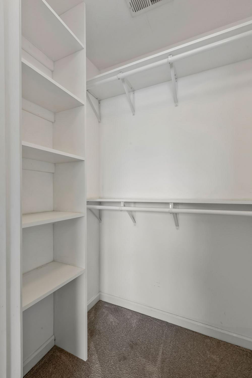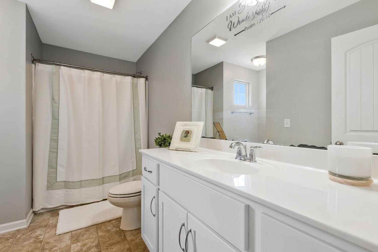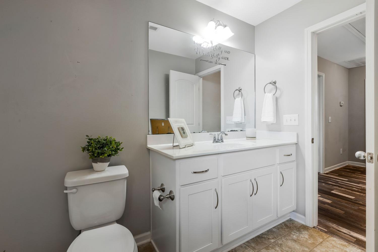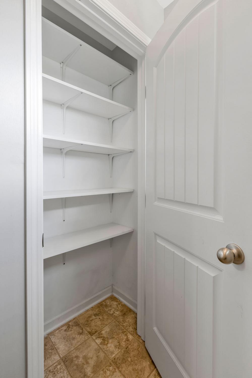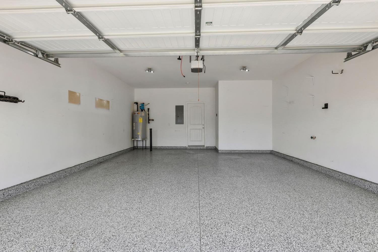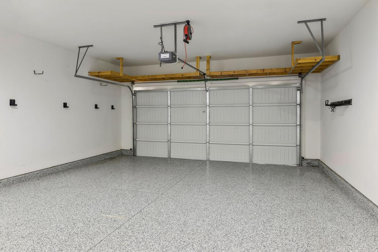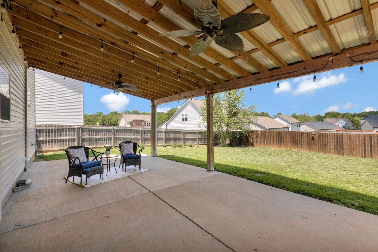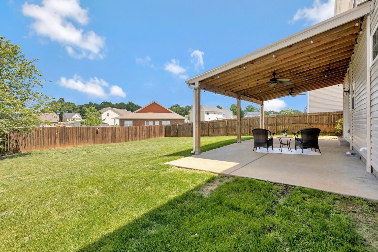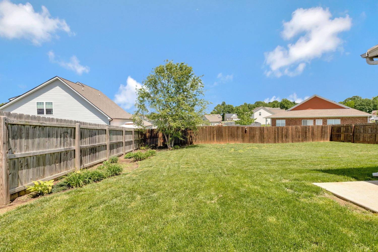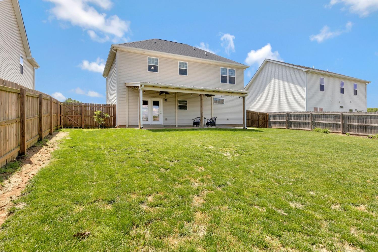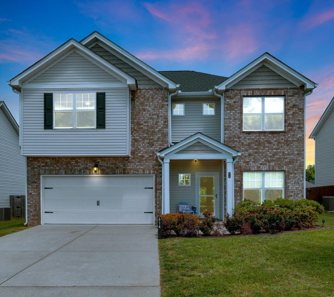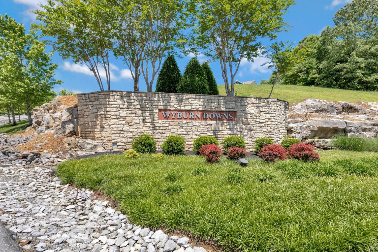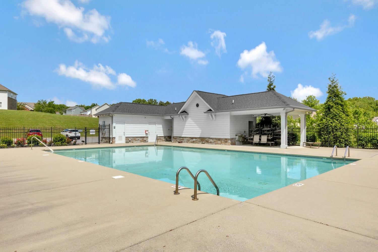 MIDDLE TENNESSEE REAL ESTATE
MIDDLE TENNESSEE REAL ESTATE
614 Whirlaway Dr, Burns, TN 37029 For Sale
Single Family Residence
- Single Family Residence
- Beds: 3
- Baths: 3
- 2,036 sq ft
Description
Zoned for award winning BURNS schools**Priced BELOW most recent appraisal**Preferred lender offering 1% credit for closing costs and/or rate buy down!**HOME WARRANTY PROVIDED***HUGE covered patio in private back yard**Location is PERFECT FOR NASHVILLE/FRANKLIN COMMUTERS**2 CAR GARAGE w/ $5500 upgraded epoxy flooring, extra overhead storage shelving. 3 bedrooms and 2 full baths located on 2nd story along with flex space for home office, reading nook, etc.
Property Details
Status : Active
County : Dickson County, TN
Property Type : Residential
Area : 2,036 sq. ft.
Yard : Privacy
Year Built : 2017
Exterior Construction : Brick,Vinyl Siding
Floors : Carpet,Wood,Tile
Heat : Central,ENERGY STAR Qualified Equipment,Electric,Heat Pump
HOA / Subdivision : Wyburn Downs Phase II
Listing Provided by : Crye-Leike, Inc., REALTORS
MLS Status : Active
Listing # : RTC2964108
Schools near 614 Whirlaway Dr, Burns, TN 37029 :
Stuart Burns Elementary, Burns Middle School, Dickson County High School
Additional details
Association Fee : $45.00
Association Fee Frequency : Monthly
Heating : Yes
Parking Features : Garage Door Opener,Garage Faces Front,Concrete,Driveway
Lot Size Area : 0.19 Sq. Ft.
Building Area Total : 2036 Sq. Ft.
Lot Size Acres : 0.19 Acres
Lot Size Dimensions : 63.11 X 124.76 IRR
Living Area : 2036 Sq. Ft.
Lot Features : Level
Office Phone : 6154468840
Number of Bedrooms : 3
Number of Bathrooms : 3
Full Bathrooms : 2
Half Bathrooms : 1
Possession : Immediate
Cooling : 1
Garage Spaces : 2
Architectural Style : Traditional
Patio and Porch Features : Patio,Covered,Porch
Levels : Two
Basement : None
Stories : 2
Utilities : Electricity Available,Water Available,Cable Connected
Parking Space : 2
Sewer : Public Sewer
Location 614 Whirlaway Dr, TN 37029
Directions to 614 Whirlaway Dr, TN 37029
FROM NASHVILLE: I-40 West to Exit 172 / Right on HWY 46 S / Right onto E Christi Drive / Immediate Right onto Gum Branch Rd / Left onto Wyburn Place / Left onto Whirlaway /614 Whirlaway Dr will be on your Right.
Ready to Start the Conversation?
We're ready when you are.
 © 2025 Listings courtesy of RealTracs, Inc. as distributed by MLS GRID. IDX information is provided exclusively for consumers' personal non-commercial use and may not be used for any purpose other than to identify prospective properties consumers may be interested in purchasing. The IDX data is deemed reliable but is not guaranteed by MLS GRID and may be subject to an end user license agreement prescribed by the Member Participant's applicable MLS. Based on information submitted to the MLS GRID as of October 23, 2025 10:00 AM CST. All data is obtained from various sources and may not have been verified by broker or MLS GRID. Supplied Open House Information is subject to change without notice. All information should be independently reviewed and verified for accuracy. Properties may or may not be listed by the office/agent presenting the information. Some IDX listings have been excluded from this website.
© 2025 Listings courtesy of RealTracs, Inc. as distributed by MLS GRID. IDX information is provided exclusively for consumers' personal non-commercial use and may not be used for any purpose other than to identify prospective properties consumers may be interested in purchasing. The IDX data is deemed reliable but is not guaranteed by MLS GRID and may be subject to an end user license agreement prescribed by the Member Participant's applicable MLS. Based on information submitted to the MLS GRID as of October 23, 2025 10:00 AM CST. All data is obtained from various sources and may not have been verified by broker or MLS GRID. Supplied Open House Information is subject to change without notice. All information should be independently reviewed and verified for accuracy. Properties may or may not be listed by the office/agent presenting the information. Some IDX listings have been excluded from this website.
