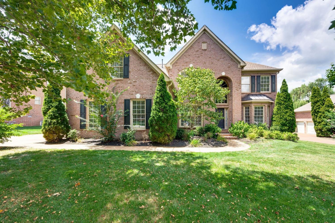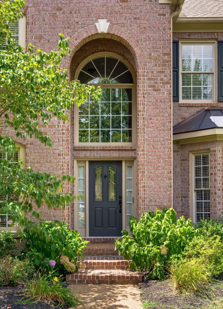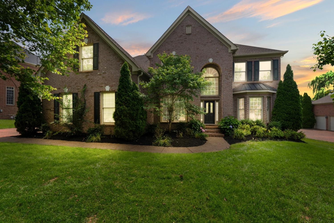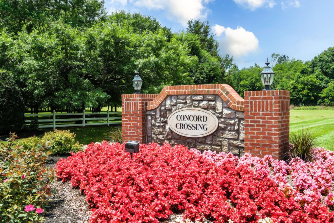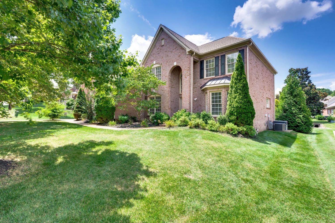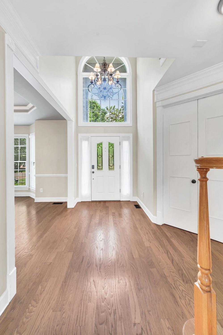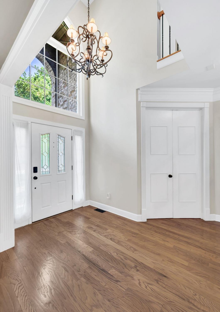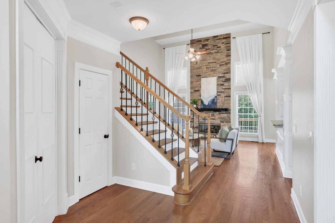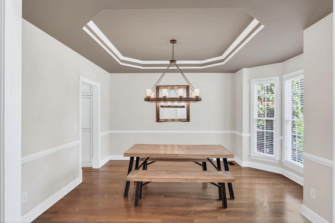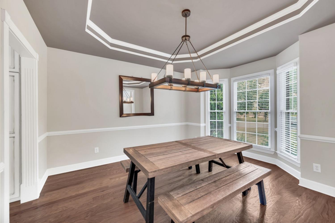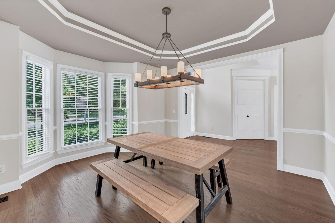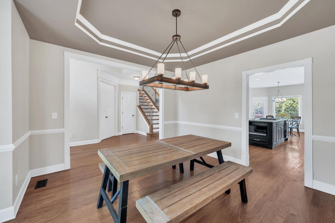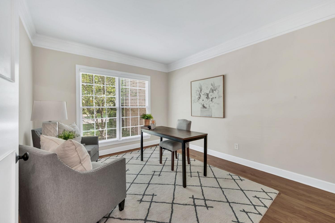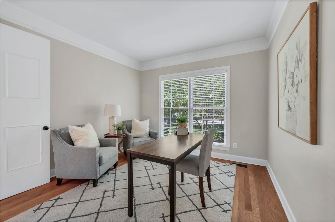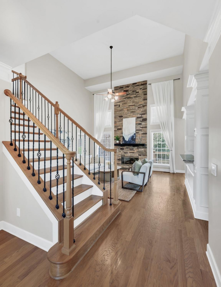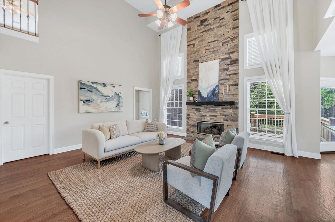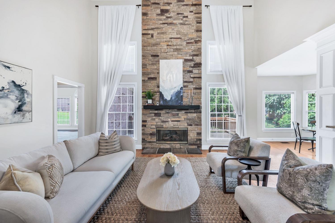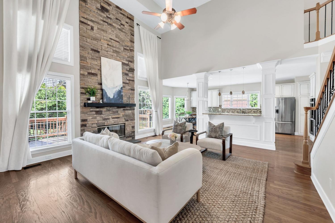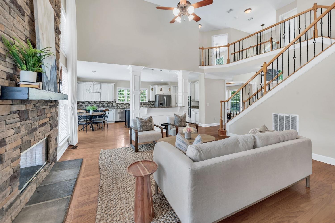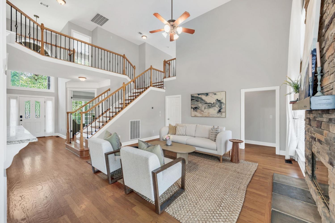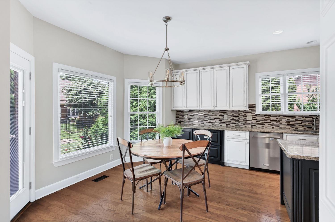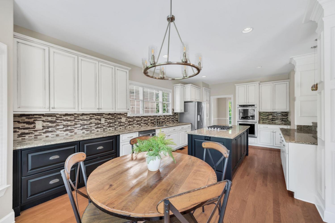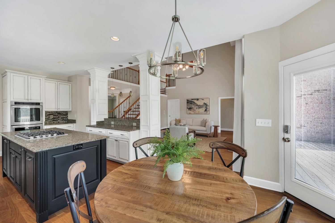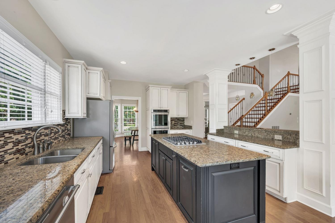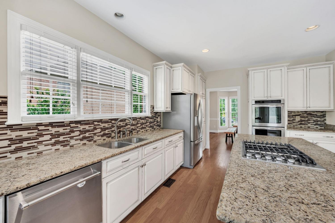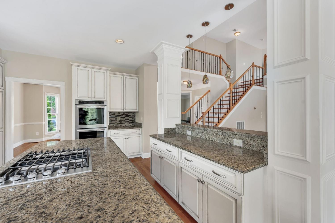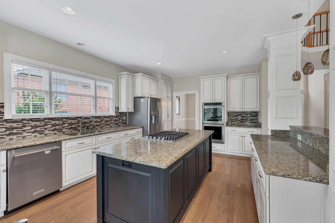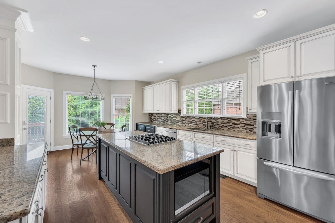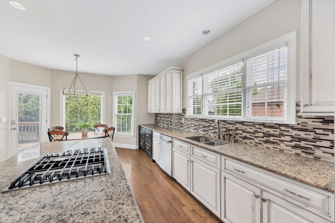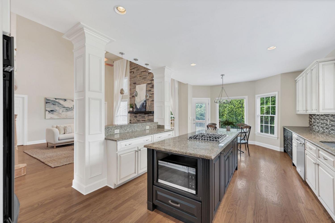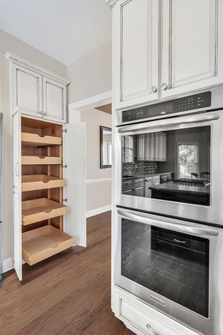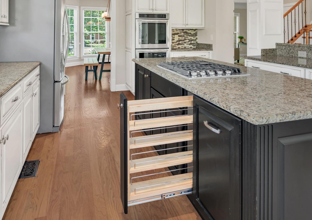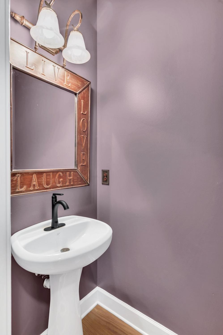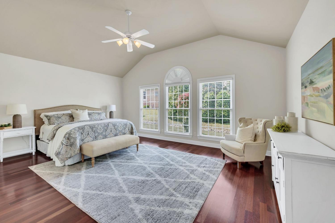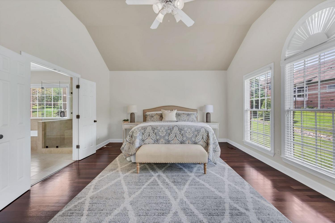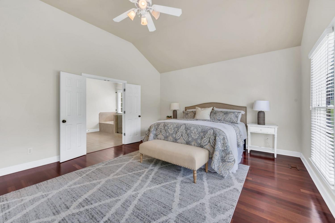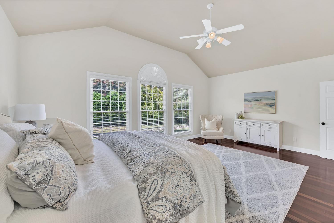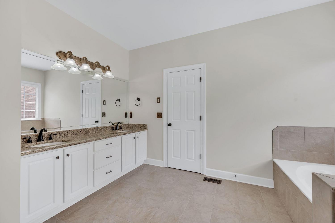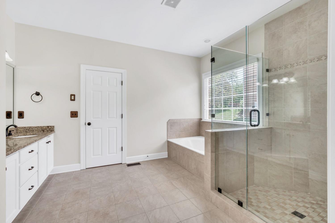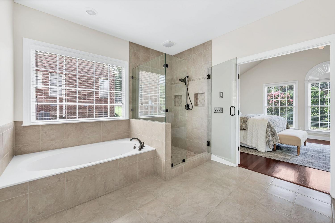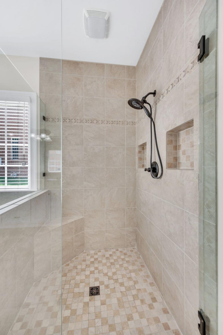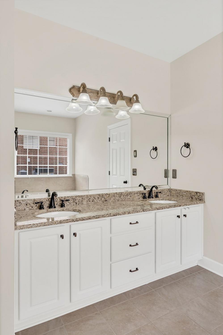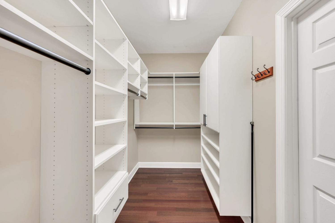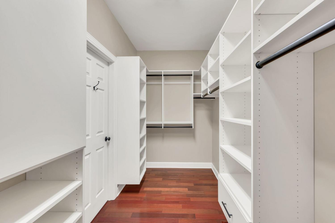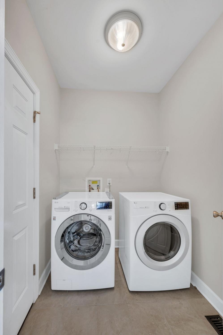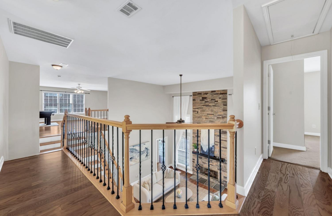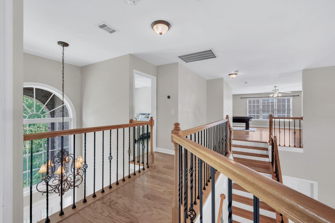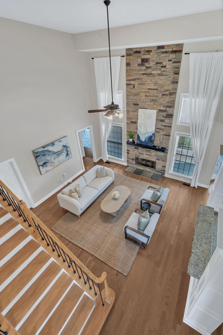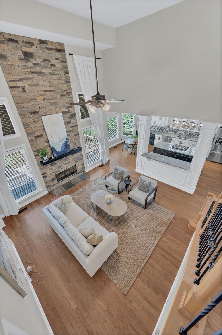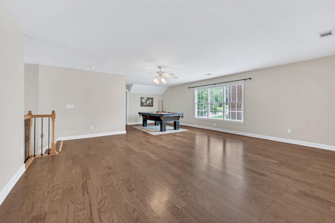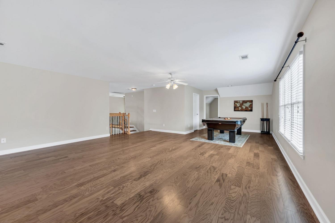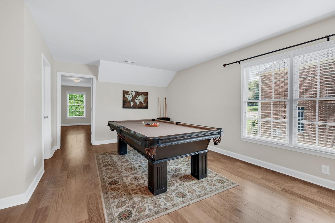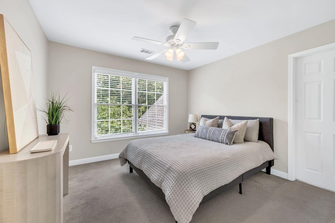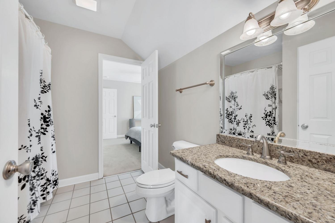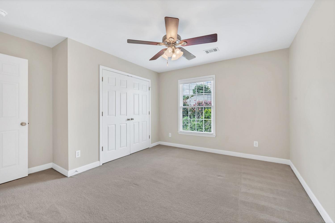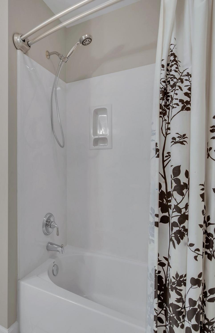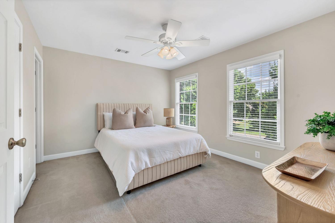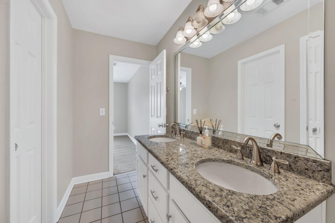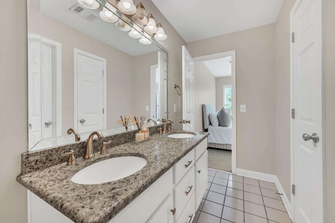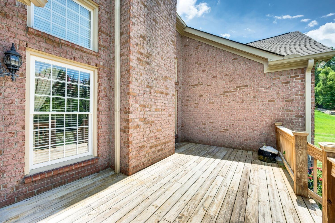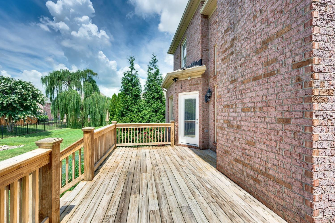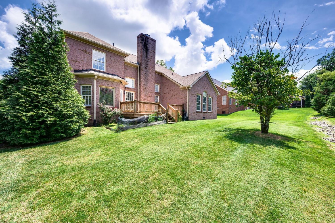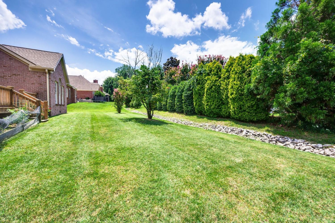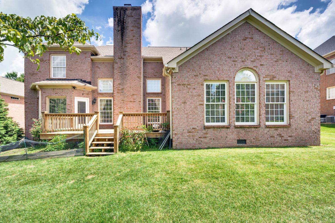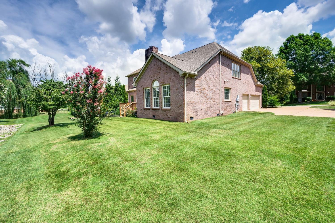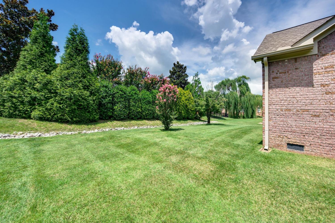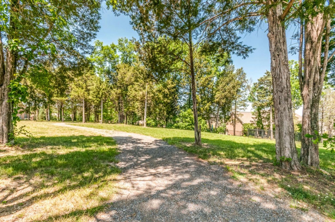 MIDDLE TENNESSEE REAL ESTATE
MIDDLE TENNESSEE REAL ESTATE
9805 Albemarle Ln, Brentwood, TN 37027 For Sale
Single Family Residence
- Single Family Residence
- Beds: 4
- Baths: 4
- 3,633 sq ft
Description
• Modern Comfort Meets Southern Charm in Concord Crossing. Discover your sanctuary on Albemarle Lane — a thoughtfully updated 4-bedroom, 3.5-bath home where smart technology enhances timeless Southern elegance. The heart of this home is its sun-filled open concept, where the gourmet kitchen flows into living and dining spaces perfect for everything from quiet family dinners to lively gatherings. Your main-floor spacious primary suite offers a spa-like retreat with a luxurious Japanese Toto bidet and generous closet space, while upstairs awaits a versatile bonus room ready for movie nights, gaming, or whatever life brings. This beautifully appointed home features a spacious, Dual Nest thermostat for perfect climate control, WiFi sprinkler system and EV charger in the 3-car garage, Smart locks and security lighting for peace of mind, Energy-efficient LED lighting throughout, Voice control via Alexa or Google Assistant. The gourmet kitchen is a chef’s dream, offering high-end appliances, custom cabinetry, a large island, and a pantry—perfect for both entertaining and everyday living. The main-level primary suite provides a serene retreat with a spa-like bath and a generous walk-in closet. Additional features include a formal dining room, home office, media/bonus room, and multiple en-suite bedrooms for flexible living. Step outside to your private backyard oasis — ideal for morning coffee or evening barbecues under Tennessee skies. With top-rated Williamson County schools, nearby trails, and shopping minutes away, you're not just buying a house — you're choosing a lifestyle. Come home to Albemarle Lane, where every detail is designed for the way, you live today.
Property Details
Status : Active
County : Williamson County, TN
Property Type : Residential
Area : 3,633 sq. ft.
Year Built : 2002
Exterior Construction : Brick,Wood Siding
Floors : Carpet,Wood,Tile
Heat : Central,Natural Gas
HOA / Subdivision : Concord Crossing Sec 1
Listing Provided by : Compass RE
MLS Status : Active
Listing # : RTC2964115
Schools near 9805 Albemarle Ln, Brentwood, TN 37027 :
Sunset Elementary School, Sunset Middle School, Ravenwood High School
Additional details
Association Fee : $115.00
Association Fee Frequency : Monthly
Assocation Fee 2 : $200.00
Association Fee 2 Frequency : One Time
Heating : Yes
Parking Features : Garage Faces Side
Lot Size Area : 0.28 Sq. Ft.
Building Area Total : 3633 Sq. Ft.
Lot Size Acres : 0.28 Acres
Lot Size Dimensions : 93 X 129
Living Area : 3633 Sq. Ft.
Lot Features : Level
Office Phone : 6154755616
Number of Bedrooms : 4
Number of Bathrooms : 4
Full Bathrooms : 3
Half Bathrooms : 1
Possession : Close Of Escrow
Cooling : 1
Garage Spaces : 3
Architectural Style : Traditional
Patio and Porch Features : Deck
Levels : Two
Basement : None,Crawl Space
Stories : 2
Utilities : Natural Gas Available,Water Available,Cable Connected
Parking Space : 3
Sewer : Public Sewer
Location 9805 Albemarle Ln, TN 37027
Directions to 9805 Albemarle Ln, TN 37027
I-65 S CONCORD RD EXIT EAST TURN RIGHT ONTO CONCORD PASS (2ND ST AFTER GOV'S CLUB) COMMUNITY ON RIGHT
Ready to Start the Conversation?
We're ready when you are.
 © 2025 Listings courtesy of RealTracs, Inc. as distributed by MLS GRID. IDX information is provided exclusively for consumers' personal non-commercial use and may not be used for any purpose other than to identify prospective properties consumers may be interested in purchasing. The IDX data is deemed reliable but is not guaranteed by MLS GRID and may be subject to an end user license agreement prescribed by the Member Participant's applicable MLS. Based on information submitted to the MLS GRID as of August 31, 2025 10:00 PM CST. All data is obtained from various sources and may not have been verified by broker or MLS GRID. Supplied Open House Information is subject to change without notice. All information should be independently reviewed and verified for accuracy. Properties may or may not be listed by the office/agent presenting the information. Some IDX listings have been excluded from this website.
© 2025 Listings courtesy of RealTracs, Inc. as distributed by MLS GRID. IDX information is provided exclusively for consumers' personal non-commercial use and may not be used for any purpose other than to identify prospective properties consumers may be interested in purchasing. The IDX data is deemed reliable but is not guaranteed by MLS GRID and may be subject to an end user license agreement prescribed by the Member Participant's applicable MLS. Based on information submitted to the MLS GRID as of August 31, 2025 10:00 PM CST. All data is obtained from various sources and may not have been verified by broker or MLS GRID. Supplied Open House Information is subject to change without notice. All information should be independently reviewed and verified for accuracy. Properties may or may not be listed by the office/agent presenting the information. Some IDX listings have been excluded from this website.
