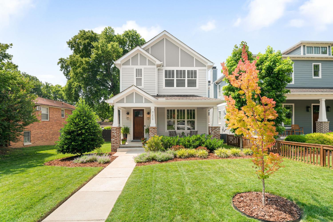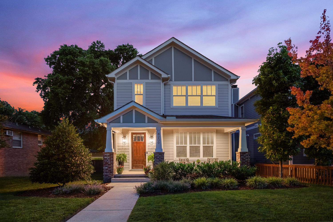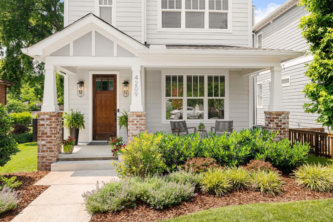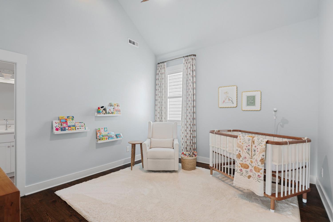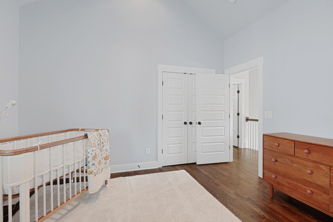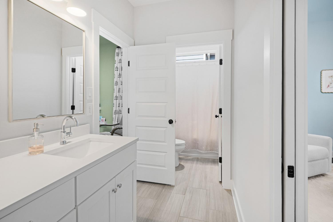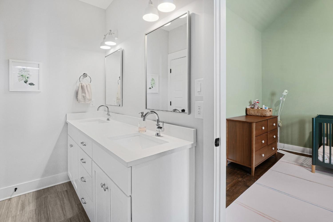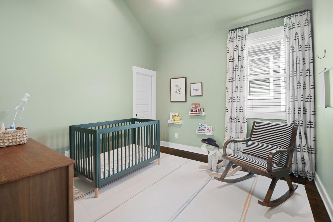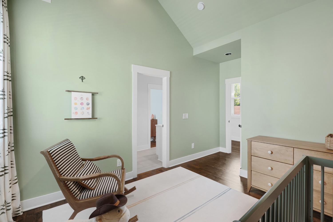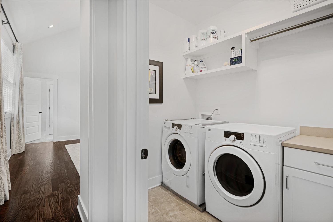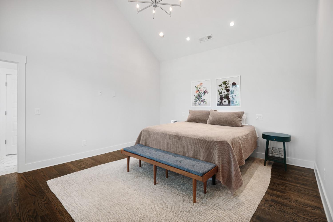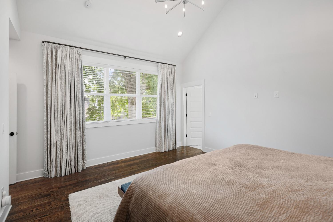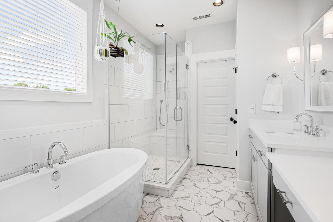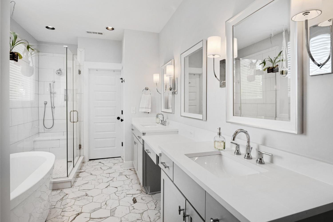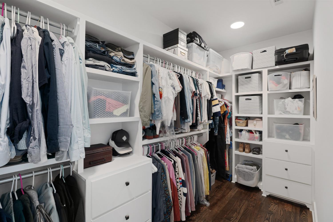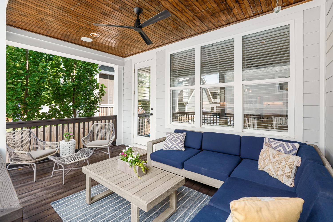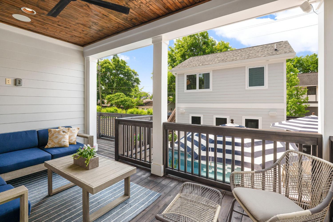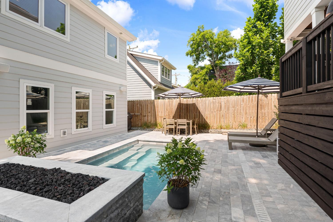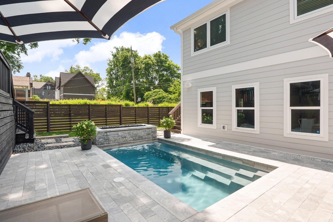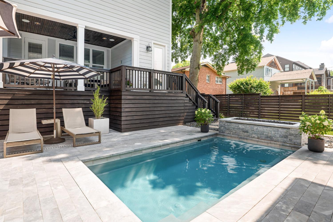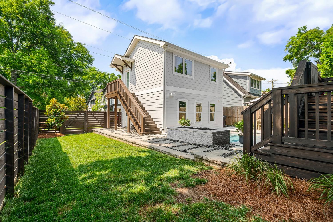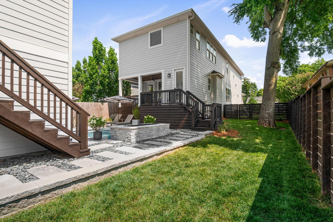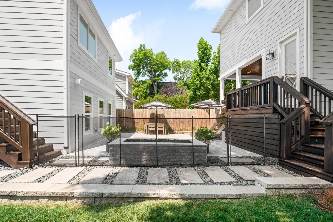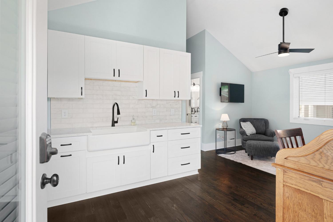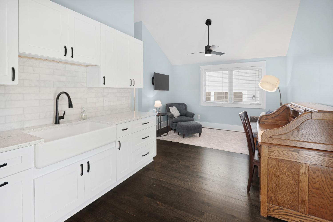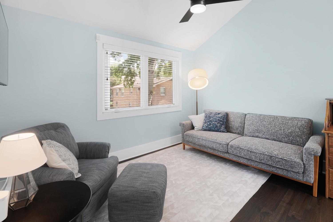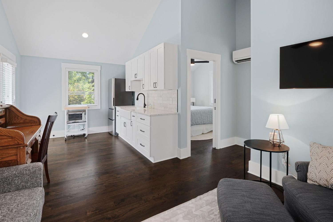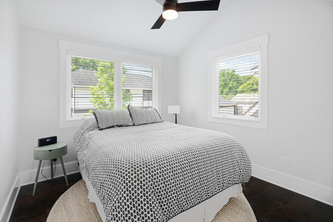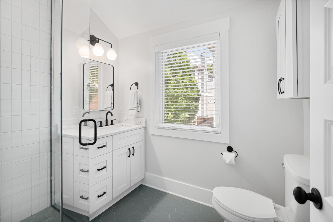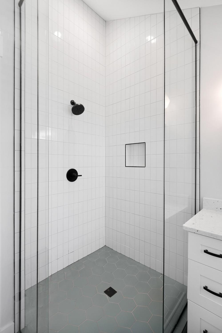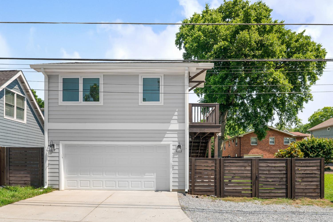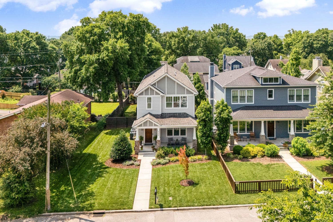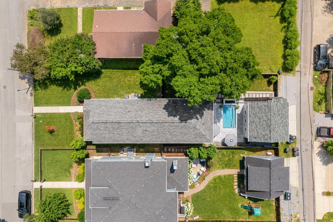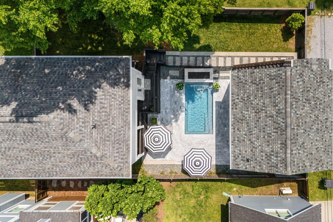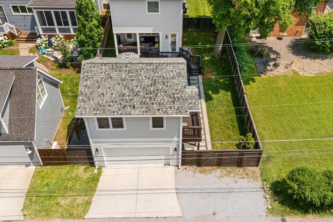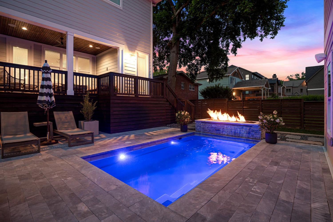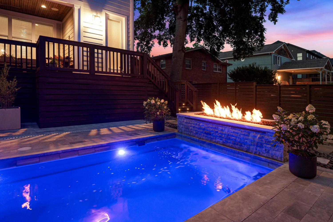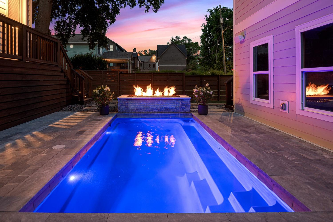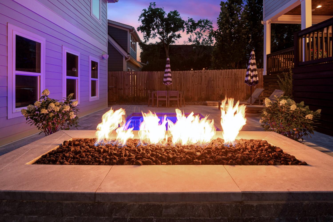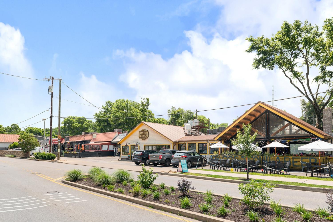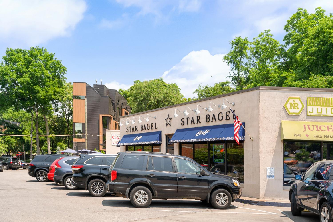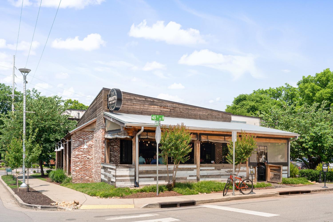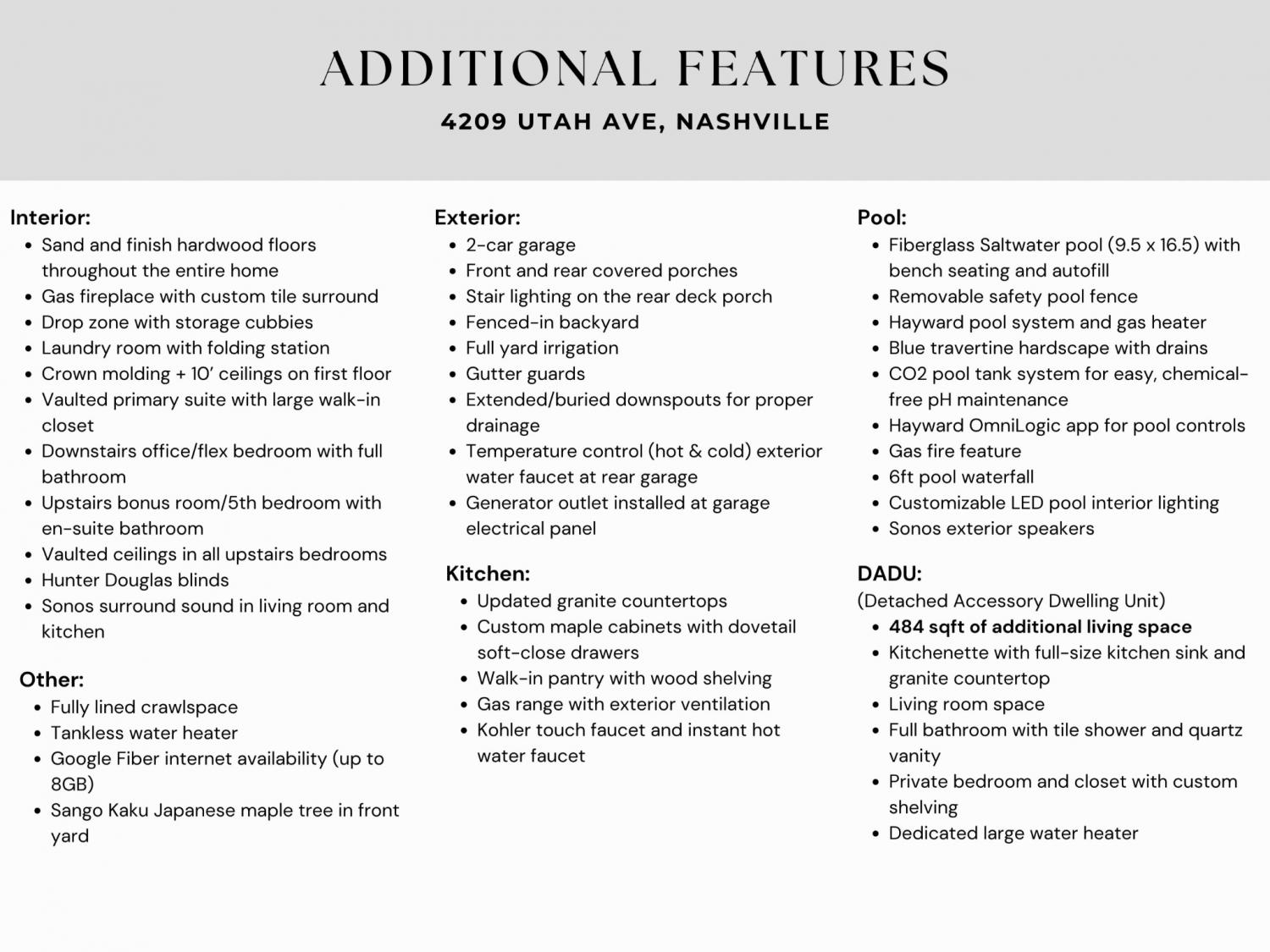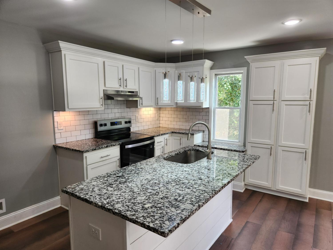 MIDDLE TENNESSEE REAL ESTATE
MIDDLE TENNESSEE REAL ESTATE
4209 Utah Ave, Nashville, TN 37209 For Sale
Single Family Residence
- Single Family Residence
- Beds: 5
- Baths: 4
- 2,952 sq ft
Description
Experience luxurious living on the highly sought-after Utah Avenue in Sylvan Park—renowned for its tranquility, charm, and secluded street appeal. Just moments from vibrant restaurants, shops, and parks, this coveted street offers the perfect blend of peaceful retreat and walkable convenience in one of Nashville’s most beloved neighborhoods. This home is a true standout, featuring a private backyard oasis with a heated custom pool wrapped in blue travertine, a covered back porch perfect for relaxing or entertaining, and a fully finished DADU offering 484 sqft of additional living space. Inside the home, abundant natural light fills the open floor plan with 10’ ceilings throughout the main level. The expansive kitchen, dining, and living space with gas fireplace are seamlessly connected, creating an inviting atmosphere. The primary suite offers a peaceful escape with a vaulted ceiling, spa-like bathroom, and walk-in closet. The flexible layout also includes a main-level bedroom/office with attached full bathroom and an upstairs fifth bedroom/bonus room with an en-suite bath. The 2-car garage is topped by the finished DADU, complete with kitchenette, living space, full bathroom with shower and a private bedroom—a rare and valuable feature in this area. Meticulously maintained and fully upgraded, this home is a true gem on one of Sylvan Park’s most iconic streets—a unique opportunity to enjoy the best of indoor comfort and outdoor living.
Property Details
Status : Active
County : Davidson County, TN
Property Type : Residential
Area : 2,952 sq. ft.
Yard : Privacy
Year Built : 2019
Exterior Construction : Fiber Cement
Floors : Wood,Tile
Heat : Central
HOA / Subdivision : Sylvan Park
Listing Provided by : LHI Homes International
MLS Status : Active
Listing # : RTC2964129
Schools near 4209 Utah Ave, Nashville, TN 37209 :
Sylvan Park Paideia Design Center, West End Middle School, Hillsboro Comp High School
Additional details
Heating : Yes
Parking Features : Garage Door Opener,Alley Access
Pool Features : In Ground
Lot Size Area : 0.19 Sq. Ft.
Building Area Total : 2952 Sq. Ft.
Lot Size Acres : 0.19 Acres
Lot Size Dimensions : 50 X 163
Living Area : 2952 Sq. Ft.
Office Phone : 6159709632
Number of Bedrooms : 5
Number of Bathrooms : 4
Full Bathrooms : 4
Possession : Close Of Escrow
Cooling : 1
Garage Spaces : 2
Private Pool : 1
Patio and Porch Features : Deck,Covered,Porch
Levels : Two
Basement : None,Crawl Space
Stories : 2
Utilities : Electricity Available,Water Available
Parking Space : 3
Sewer : Public Sewer
Location 4209 Utah Ave, TN 37209
Directions to 4209 Utah Ave, TN 37209
From West End/Murphy Rd, at the roundabout take 46th Ave N, right onto Utah Ave, home on the right.
Ready to Start the Conversation?
We're ready when you are.
 © 2025 Listings courtesy of RealTracs, Inc. as distributed by MLS GRID. IDX information is provided exclusively for consumers' personal non-commercial use and may not be used for any purpose other than to identify prospective properties consumers may be interested in purchasing. The IDX data is deemed reliable but is not guaranteed by MLS GRID and may be subject to an end user license agreement prescribed by the Member Participant's applicable MLS. Based on information submitted to the MLS GRID as of August 24, 2025 10:00 AM CST. All data is obtained from various sources and may not have been verified by broker or MLS GRID. Supplied Open House Information is subject to change without notice. All information should be independently reviewed and verified for accuracy. Properties may or may not be listed by the office/agent presenting the information. Some IDX listings have been excluded from this website.
© 2025 Listings courtesy of RealTracs, Inc. as distributed by MLS GRID. IDX information is provided exclusively for consumers' personal non-commercial use and may not be used for any purpose other than to identify prospective properties consumers may be interested in purchasing. The IDX data is deemed reliable but is not guaranteed by MLS GRID and may be subject to an end user license agreement prescribed by the Member Participant's applicable MLS. Based on information submitted to the MLS GRID as of August 24, 2025 10:00 AM CST. All data is obtained from various sources and may not have been verified by broker or MLS GRID. Supplied Open House Information is subject to change without notice. All information should be independently reviewed and verified for accuracy. Properties may or may not be listed by the office/agent presenting the information. Some IDX listings have been excluded from this website.
