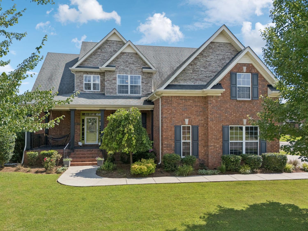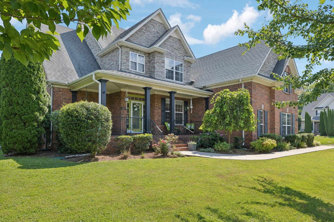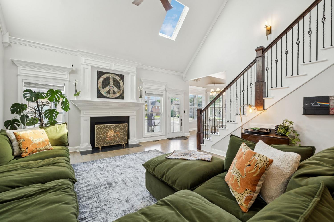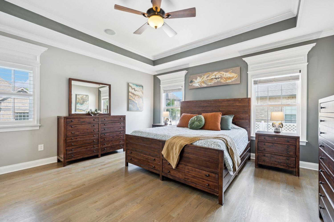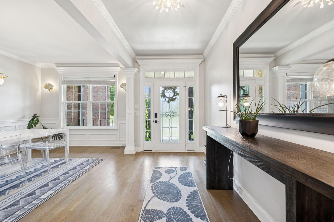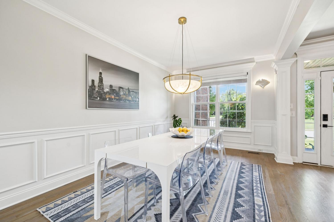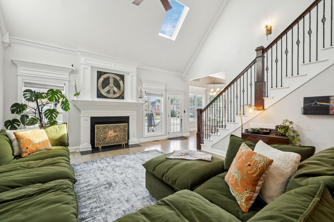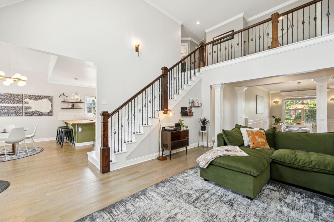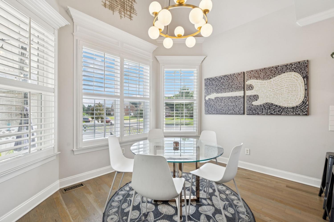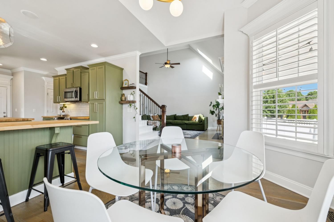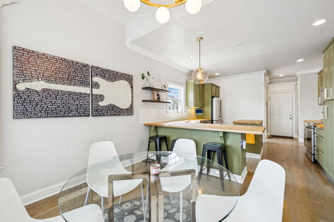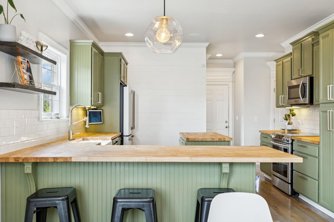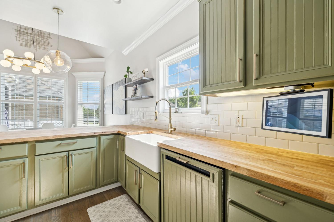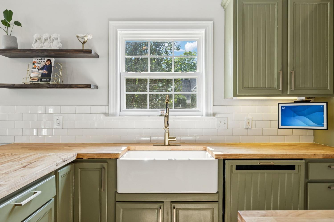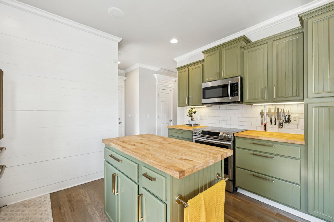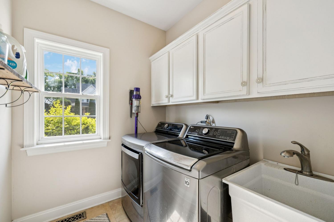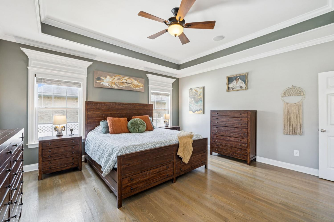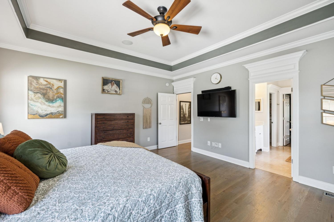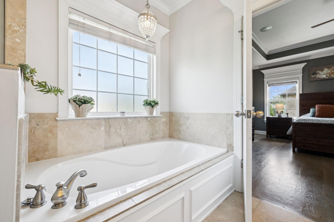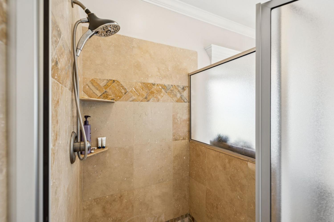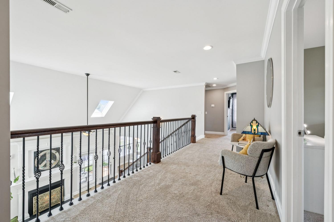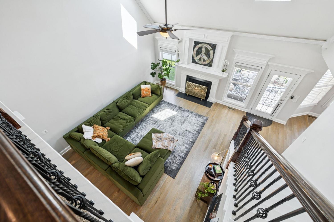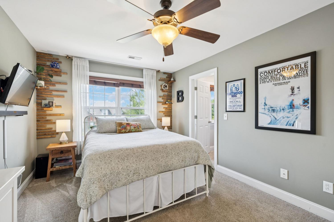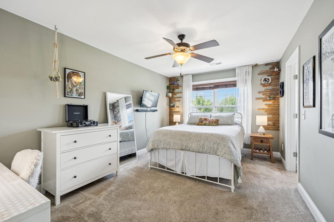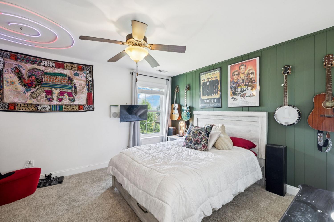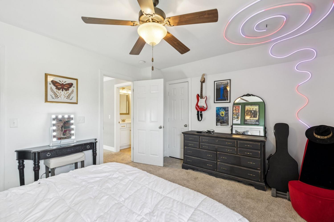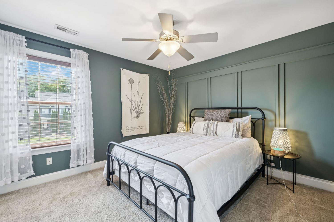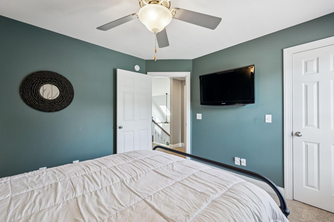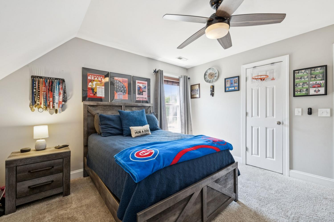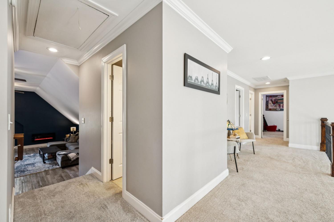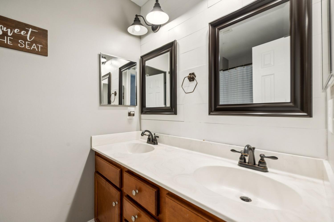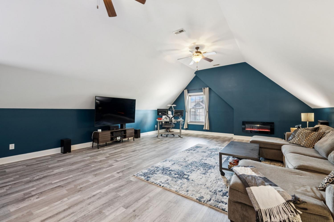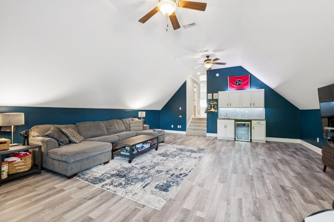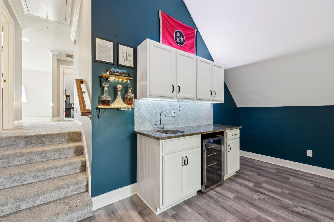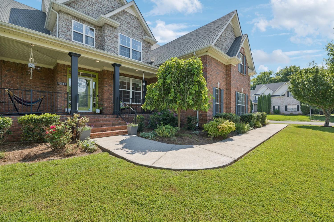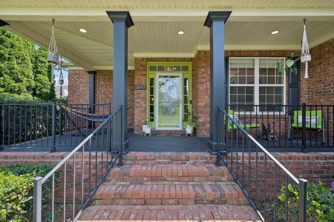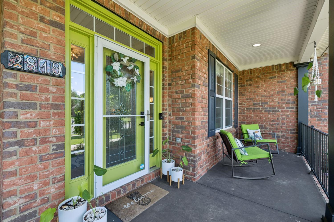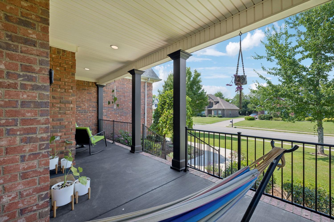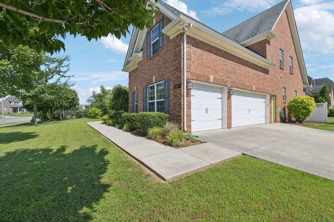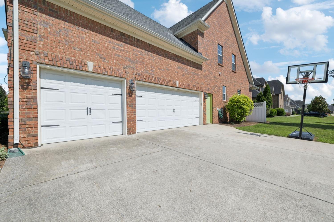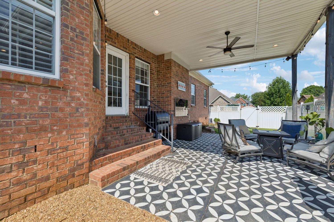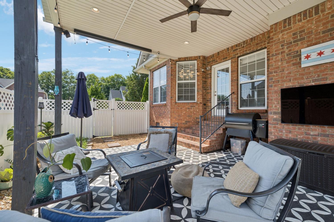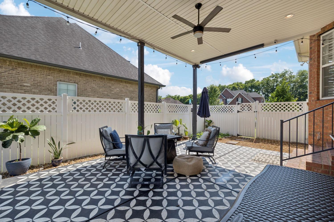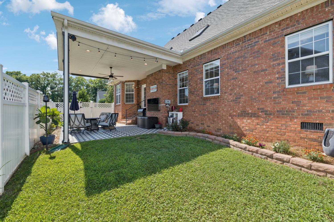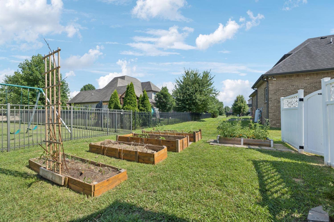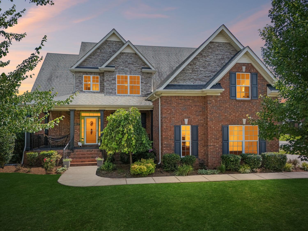 MIDDLE TENNESSEE REAL ESTATE
MIDDLE TENNESSEE REAL ESTATE
2819 Silver Springs Ct, Murfreesboro, TN 37128 For Sale
Single Family Residence
- Single Family Residence
- Beds: 5
- Baths: 4
- 3,418 sq ft
Description
If you’ve been waiting for a home that’s as stylish as it is comfortable, this one checks every box — and then some. Set on a coveted corner lot with a 3-car garage, this 5-bedroom beauty is where modern luxury meets timeless charm. From the moment you walk in, the details pull you in — a formal dining room for hosting, a living room with soaring vaulted ceilings, skylights pouring in natural light, and a statement fireplace that instantly makes the space feel like home. The decorative wood-and-iron staircase and balcony aren’t just functional — they’re the kind of design features that make people stop and say, wow. The kitchen is where it all comes together. Picture yourself cooking on a generous island, chatting with friends at the breakfast bar, and enjoying the perfect pairing of sage green cabinets, butcher block countertops, and gold hardware. Stainless steel appliances, a farmhouse sink, tile backsplash, and walk-in pantry mean it’s as practical as it is beautiful. Your main-floor primary suite is a retreat all its own — tray ceiling, light-filled windows, and a spa-like bathroom with double vanities, a soaking tub, separate shower, and a custom walk-in closet that’s ready to be organized exactly how you want it. Upstairs, four more spacious bedrooms give everyone their own space (two with walk-in closets), plus two full baths with double vanities so mornings run smoothly. The oversized bonus room — complete with wet bar and wine fridge — is perfect for game nights, movie marathons, or hosting the big game. Step outside to your private backyard oasis. A covered patio wired for entertainment, raised garden beds ready for planting, and space to relax all year round. 2819 Silver Springs Ct isn’t just a house. It’s the home where your people will gather, your style will shine, and your best memories will be made.
Property Details
Status : Active
Address : 2819 Silver Springs Ct Murfreesboro TN 37128
County : Rutherford County, TN
Property Type : Residential
Area : 3,418 sq. ft.
Yard : Back Yard
Year Built : 2008
Exterior Construction : Brick,Stone
Floors : Carpet,Wood,Tile
Heat : Central,Heat Pump
HOA / Subdivision : Belle Haven Sec 1 Pb30-130
Listing Provided by : The Anderson Group Real Estate Services, LLC
MLS Status : Active
Listing # : RTC2964305
Schools near 2819 Silver Springs Ct, Murfreesboro, TN 37128 :
Salem Elementary School, Rockvale Middle School, Rockvale High School
Additional details
Association Fee : $150.00
Association Fee Frequency : Annually
Heating : Yes
Parking Features : Garage Faces Side
Lot Size Area : 0.3 Sq. Ft.
Building Area Total : 3418 Sq. Ft.
Lot Size Acres : 0.3 Acres
Lot Size Dimensions : 94.41 X 112.56 IRR
Living Area : 3418 Sq. Ft.
Lot Features : Corner Lot,Level
Office Phone : 6158231555
Number of Bedrooms : 5
Number of Bathrooms : 4
Full Bathrooms : 3
Half Bathrooms : 1
Possession : Close Of Escrow
Cooling : 1
Garage Spaces : 3
Patio and Porch Features : Patio,Covered,Porch
Levels : Two
Basement : None,Crawl Space
Stories : 2
Utilities : Electricity Available,Water Available
Parking Space : 6
Sewer : Public Sewer
Location 2819 Silver Springs Ct, TN 37128
Directions to 2819 Silver Springs Ct, TN 37128
Veterans Pkwy to New Salem Rd. Right on St. Andrews. R on Bell Haven. R on Aristocrate Dr. Left onto Silver Springs. Home is on left.
Ready to Start the Conversation?
We're ready when you are.
 © 2025 Listings courtesy of RealTracs, Inc. as distributed by MLS GRID. IDX information is provided exclusively for consumers' personal non-commercial use and may not be used for any purpose other than to identify prospective properties consumers may be interested in purchasing. The IDX data is deemed reliable but is not guaranteed by MLS GRID and may be subject to an end user license agreement prescribed by the Member Participant's applicable MLS. Based on information submitted to the MLS GRID as of September 15, 2025 10:00 PM CST. All data is obtained from various sources and may not have been verified by broker or MLS GRID. Supplied Open House Information is subject to change without notice. All information should be independently reviewed and verified for accuracy. Properties may or may not be listed by the office/agent presenting the information. Some IDX listings have been excluded from this website.
© 2025 Listings courtesy of RealTracs, Inc. as distributed by MLS GRID. IDX information is provided exclusively for consumers' personal non-commercial use and may not be used for any purpose other than to identify prospective properties consumers may be interested in purchasing. The IDX data is deemed reliable but is not guaranteed by MLS GRID and may be subject to an end user license agreement prescribed by the Member Participant's applicable MLS. Based on information submitted to the MLS GRID as of September 15, 2025 10:00 PM CST. All data is obtained from various sources and may not have been verified by broker or MLS GRID. Supplied Open House Information is subject to change without notice. All information should be independently reviewed and verified for accuracy. Properties may or may not be listed by the office/agent presenting the information. Some IDX listings have been excluded from this website.
