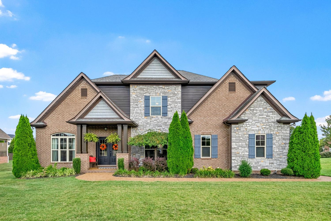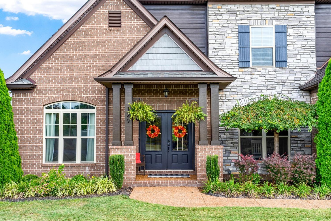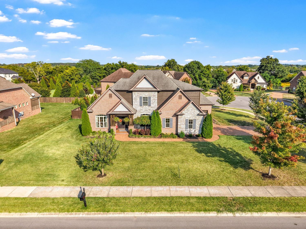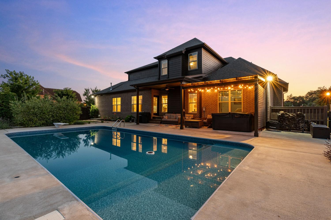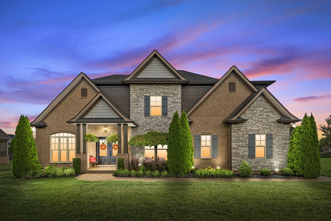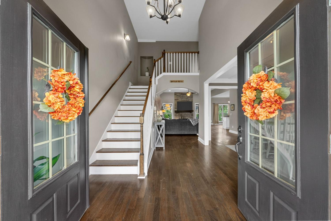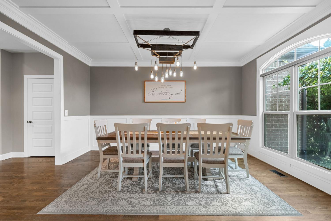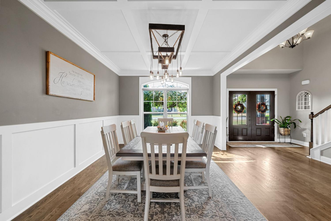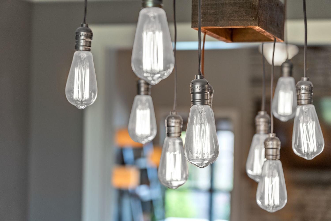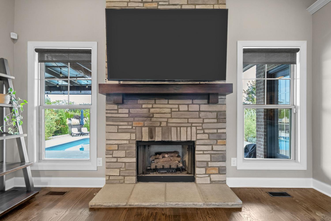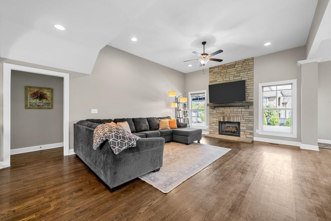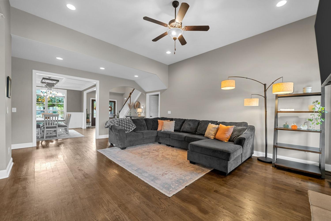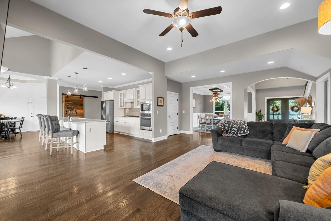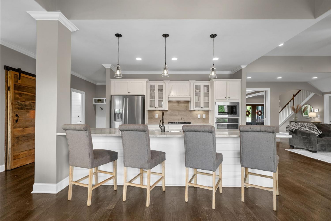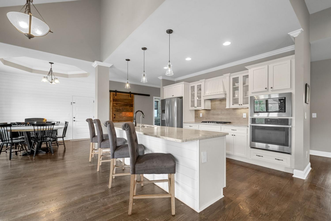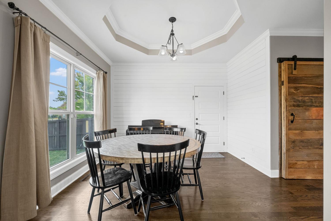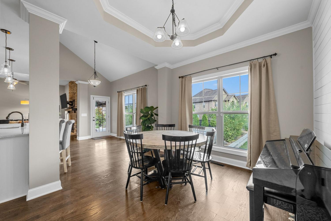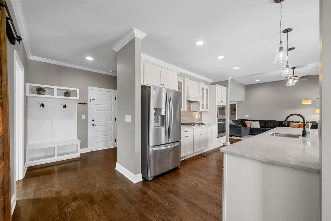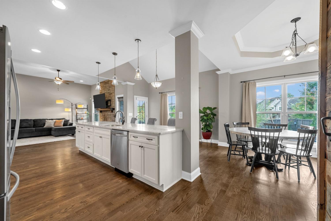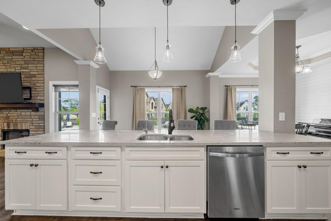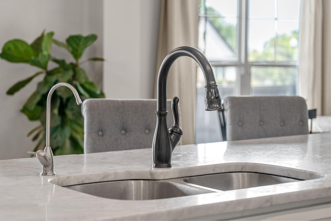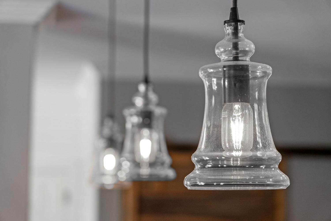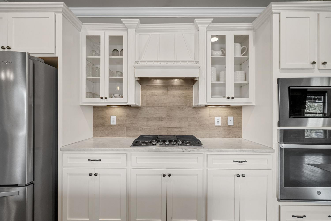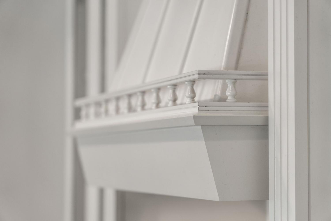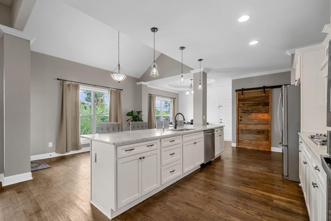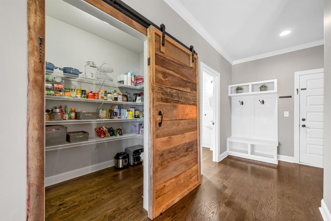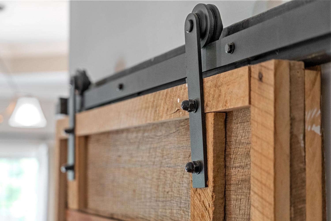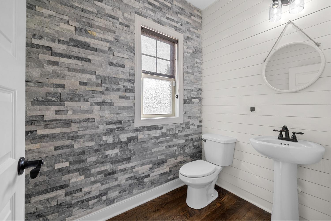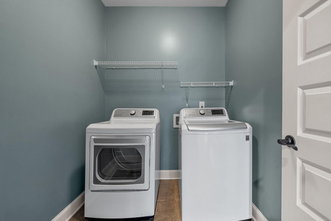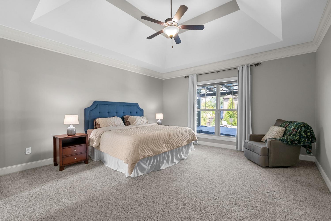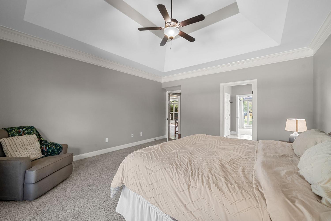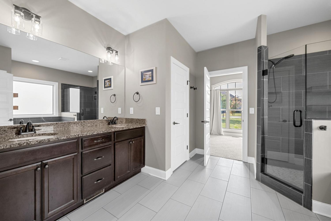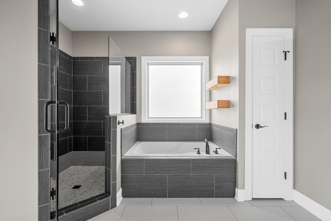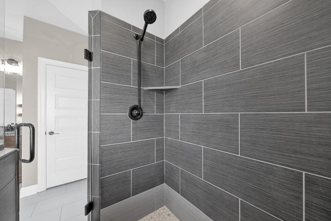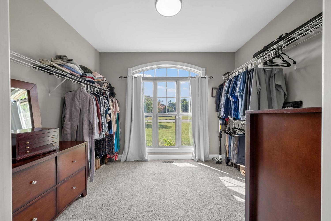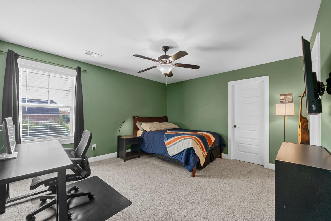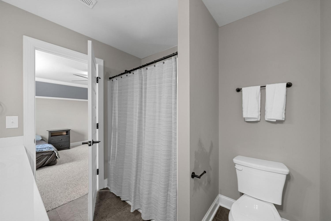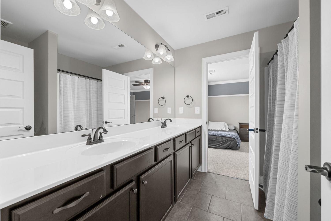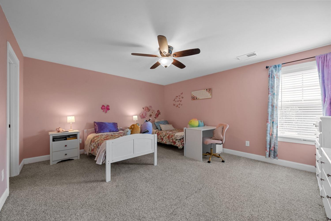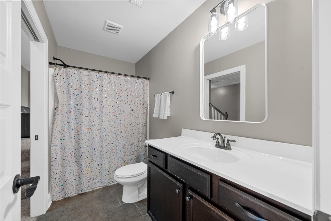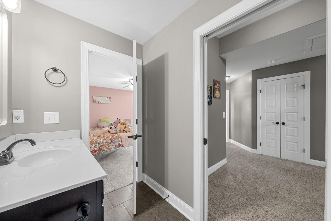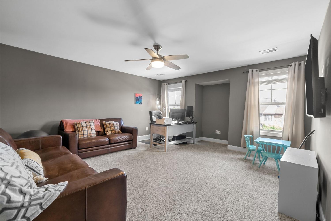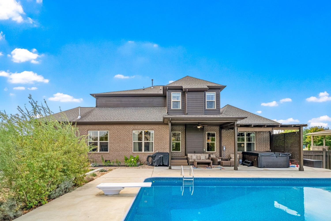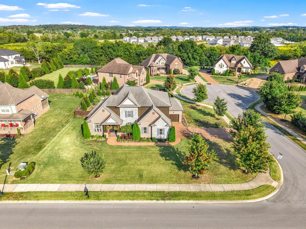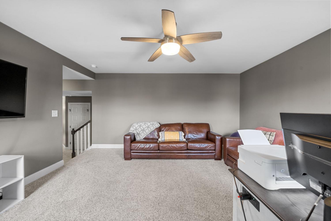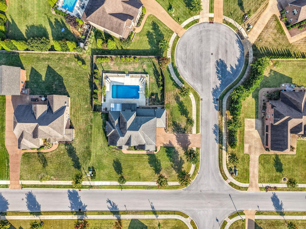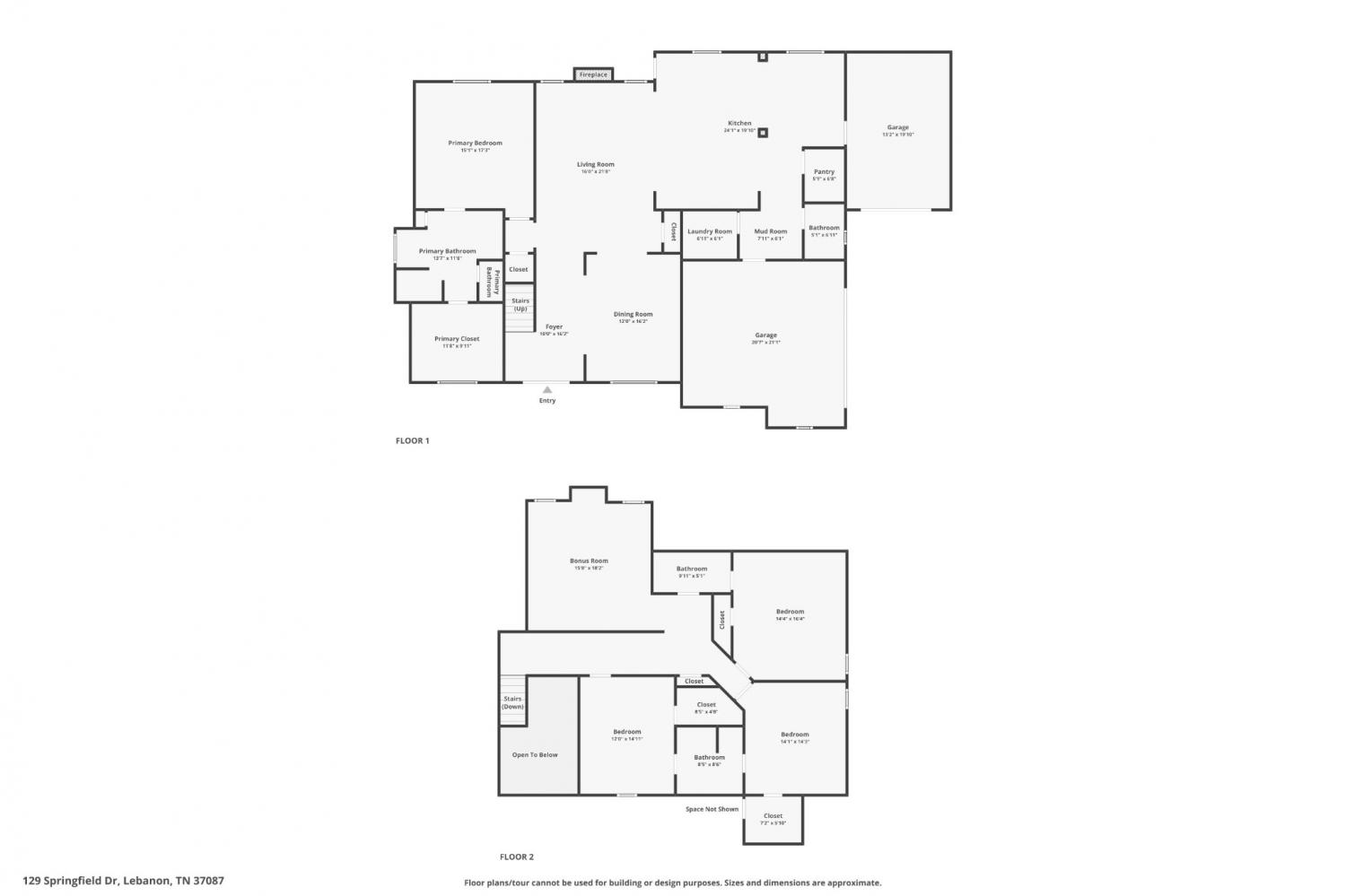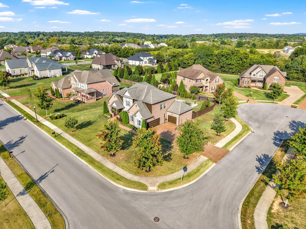 MIDDLE TENNESSEE REAL ESTATE
MIDDLE TENNESSEE REAL ESTATE
129 Springfield Dr, Lebanon, TN 37087 For Sale
Single Family Residence
- Single Family Residence
- Beds: 4
- Baths: 4
- 3,542 sq ft
Description
Experience luxury living in a family-friendly subdivision, nestled in one of the area’s most sought-after neighborhoods with sidewalks and underground utilities. This beautifully appointed 4-bedroom, 3.5-bath home is situated on a premium corner lot and offers an ideal blend of elegance and comfort. The open kitchen includes both a casual breakfast room and a formal dining space, making entertaining effortless. Kitchen has quartz countertops and stainless appliances with a large pantry. The primary suite is on the main level featuring a private ensuite with double vanity, walk in shower, and relaxing soaking tub. Upstairs you'll find three additional bedrooms, two full bathrooms, and a raised bonus room—perfect for a media space, home office, or playroom. A spacious 3-car garage with a carriage bay offers additional charm and functionality. Step into your backyard oasis complete with a covered patio, relaxing hot tub, and a beautifully landscaped pool—your personal paradise awaits. This home is the total package for luxury and lifestyle.
Property Details
Status : Active
County : Wilson County, TN
Property Type : Residential
Area : 3,542 sq. ft.
Yard : Back Yard
Year Built : 2015
Exterior Construction : Brick
Floors : Carpet,Wood,Tile
Heat : Central
HOA / Subdivision : Farmington Woods Ph 4
Listing Provided by : Benchmark Realty, LLC
MLS Status : Active
Listing # : RTC2964451
Schools near 129 Springfield Dr, Lebanon, TN 37087 :
Jones Brummett Elementary School, Walter J. Baird Middle School, Lebanon High School
Additional details
Association Fee : $349.00
Association Fee Frequency : Annually
Assocation Fee 2 : $495.00
Association Fee 2 Frequency : One Time
Heating : Yes
Parking Features : Garage Door Opener,Garage Faces Side,Aggregate
Pool Features : In Ground
Lot Size Area : 0.46 Sq. Ft.
Building Area Total : 3542 Sq. Ft.
Lot Size Acres : 0.46 Acres
Lot Size Dimensions : 104.14 X 163.8 IRR
Living Area : 3542 Sq. Ft.
Lot Features : Corner Lot,Cul-De-Sac,Level
Office Phone : 6152888292
Number of Bedrooms : 4
Number of Bathrooms : 4
Full Bathrooms : 3
Half Bathrooms : 1
Possession : Close Plus 30 Days
Cooling : 1
Garage Spaces : 3
Architectural Style : Traditional
Private Pool : 1
Patio and Porch Features : Patio,Covered,Porch
Levels : Two
Basement : None,Crawl Space
Stories : 2
Utilities : Water Available,Cable Connected
Parking Space : 7
Sewer : Public Sewer
Location 129 Springfield Dr, TN 37087
Directions to 129 Springfield Dr, TN 37087
From Nashville on I-40 E take Exit 232B onto 109 N, turn RIGHT onto Main St/70 E, LEFT onto Maple Hill Rd, RIGHT onto Carver Ln, LEFT onto Springfield Drive, home on the right.
Ready to Start the Conversation?
We're ready when you are.
 © 2026 Listings courtesy of RealTracs, Inc. as distributed by MLS GRID. IDX information is provided exclusively for consumers' personal non-commercial use and may not be used for any purpose other than to identify prospective properties consumers may be interested in purchasing. The IDX data is deemed reliable but is not guaranteed by MLS GRID and may be subject to an end user license agreement prescribed by the Member Participant's applicable MLS. Based on information submitted to the MLS GRID as of January 20, 2026 10:00 PM CST. All data is obtained from various sources and may not have been verified by broker or MLS GRID. Supplied Open House Information is subject to change without notice. All information should be independently reviewed and verified for accuracy. Properties may or may not be listed by the office/agent presenting the information. Some IDX listings have been excluded from this website.
© 2026 Listings courtesy of RealTracs, Inc. as distributed by MLS GRID. IDX information is provided exclusively for consumers' personal non-commercial use and may not be used for any purpose other than to identify prospective properties consumers may be interested in purchasing. The IDX data is deemed reliable but is not guaranteed by MLS GRID and may be subject to an end user license agreement prescribed by the Member Participant's applicable MLS. Based on information submitted to the MLS GRID as of January 20, 2026 10:00 PM CST. All data is obtained from various sources and may not have been verified by broker or MLS GRID. Supplied Open House Information is subject to change without notice. All information should be independently reviewed and verified for accuracy. Properties may or may not be listed by the office/agent presenting the information. Some IDX listings have been excluded from this website.
