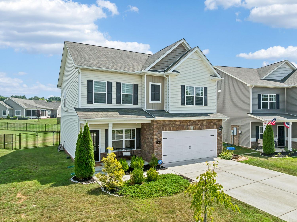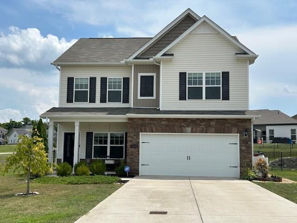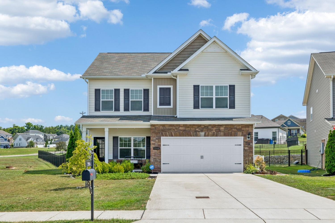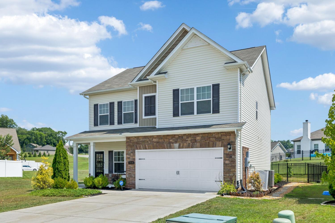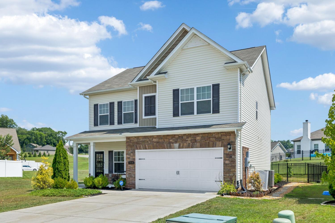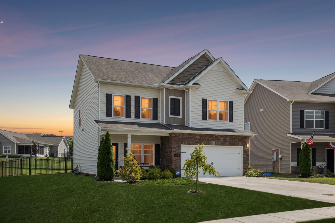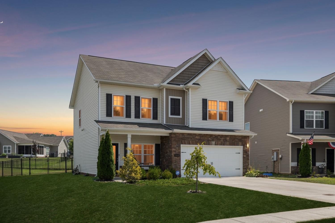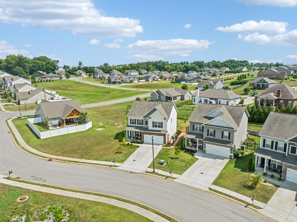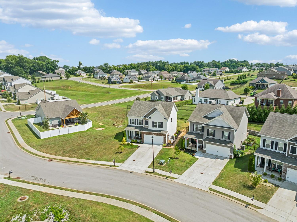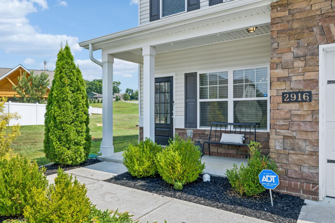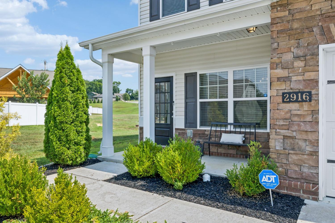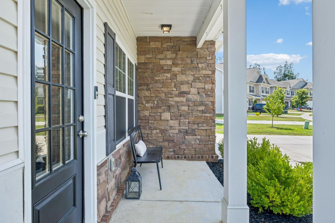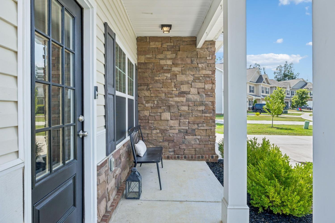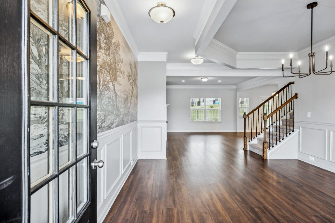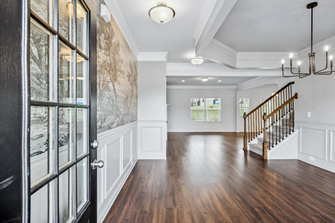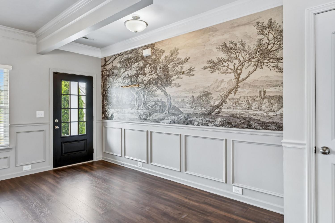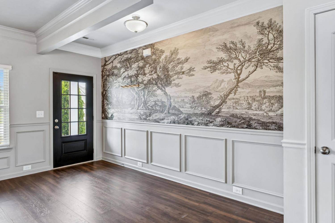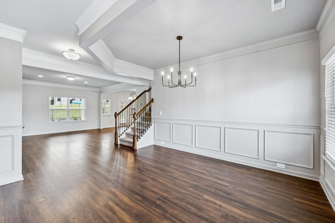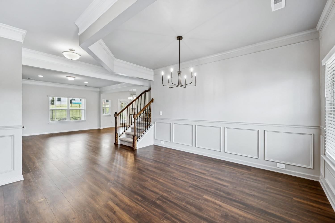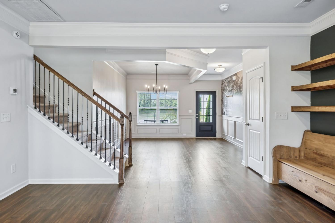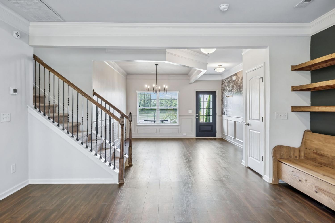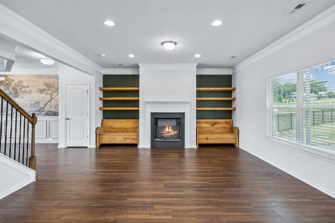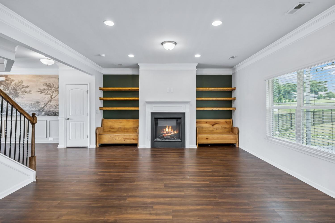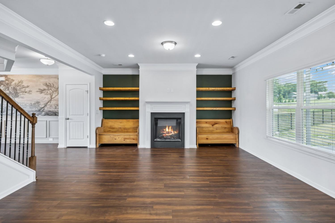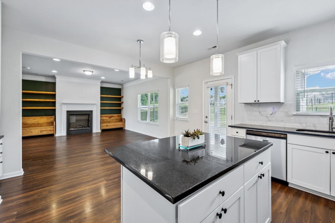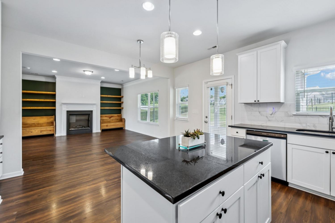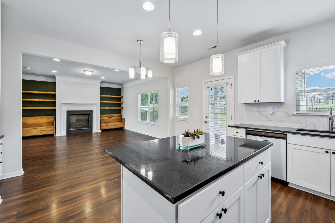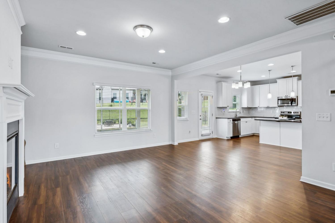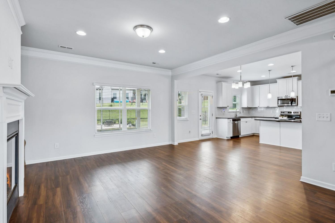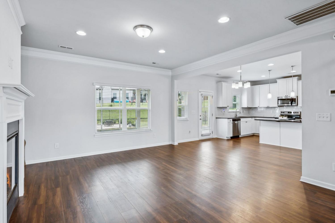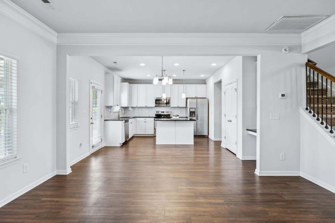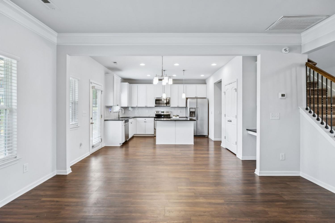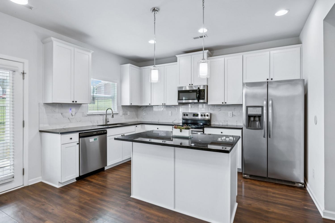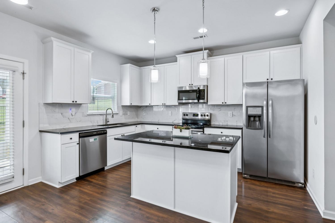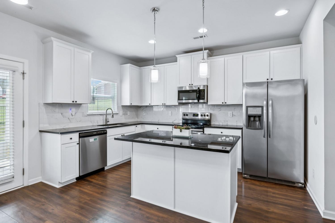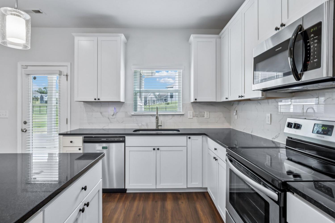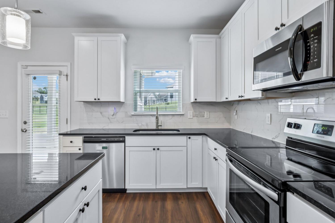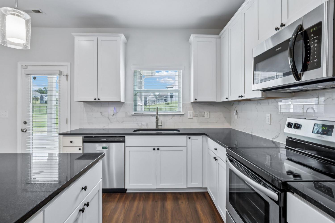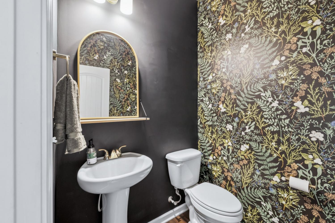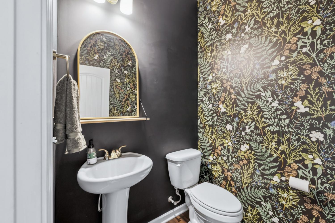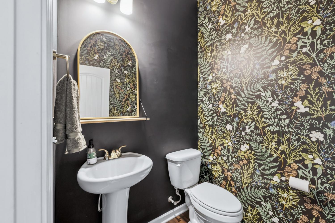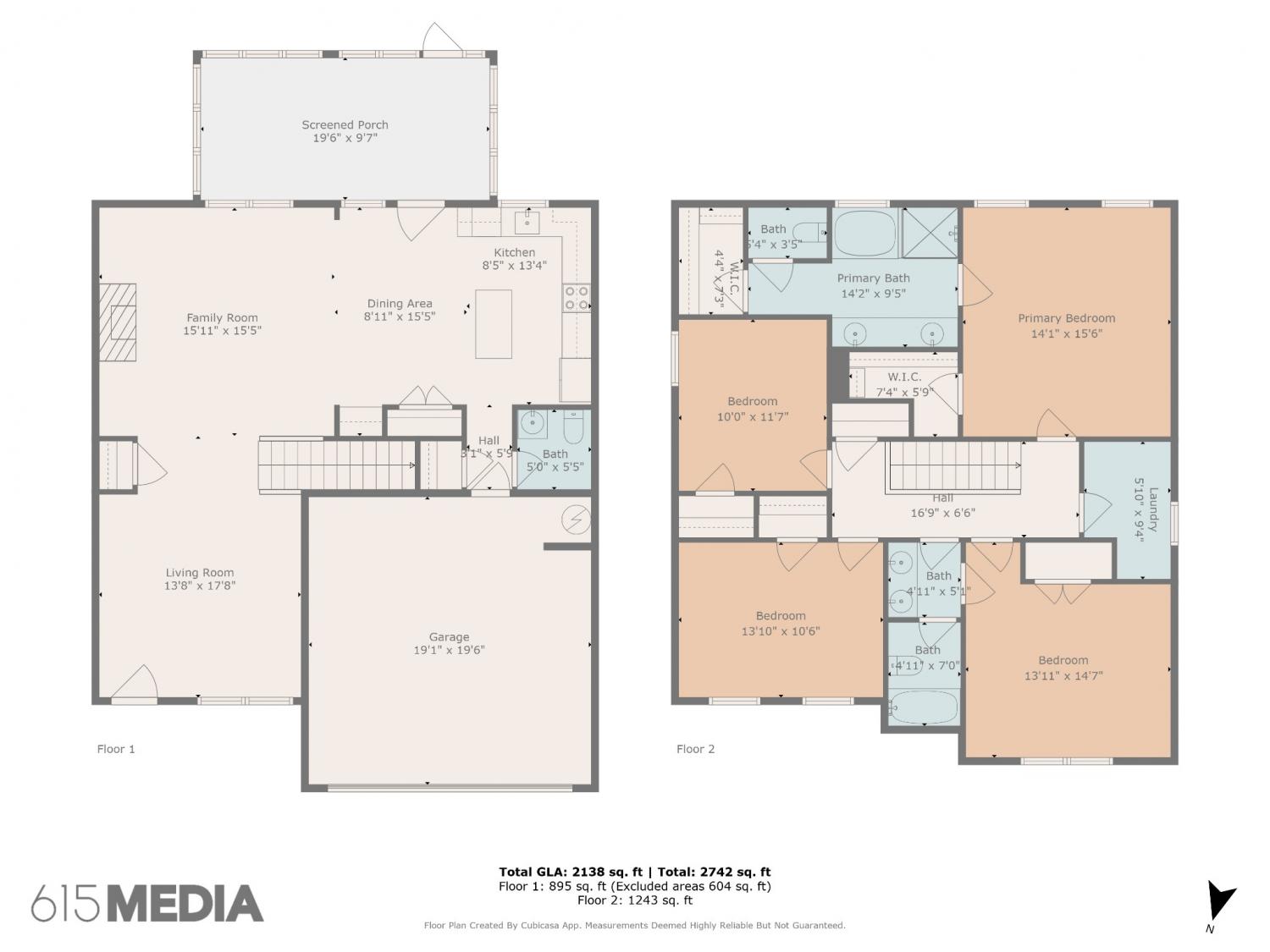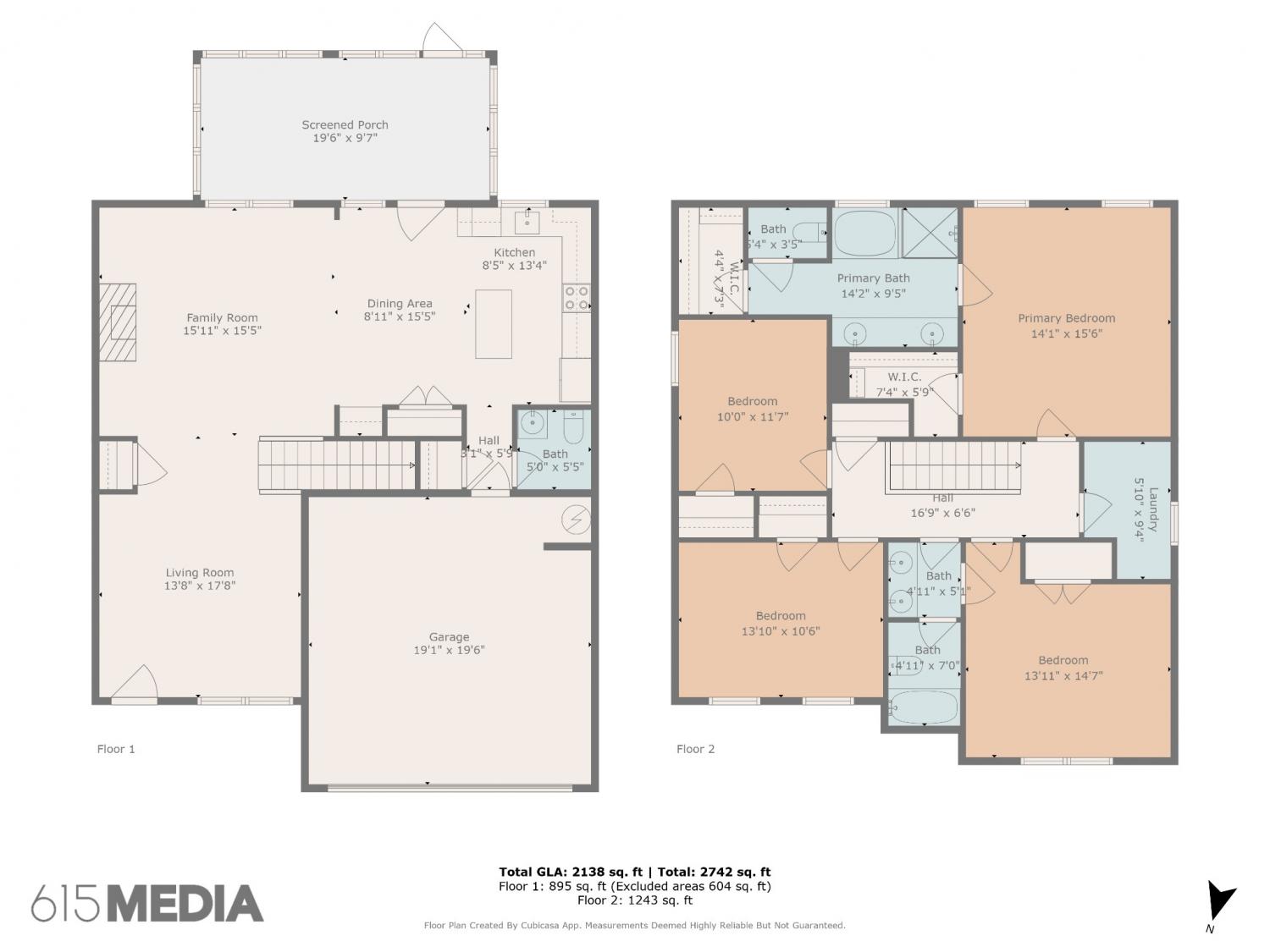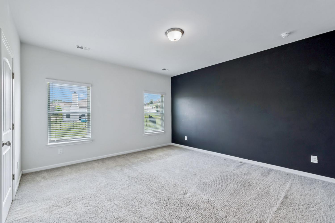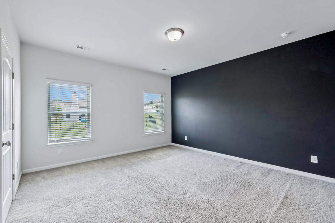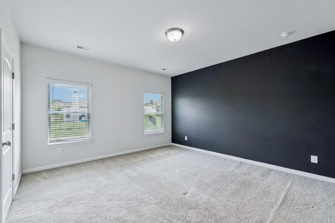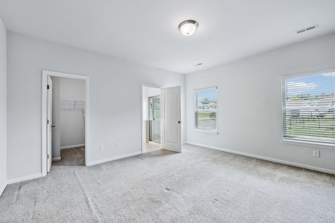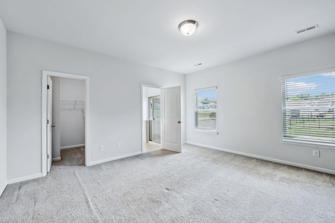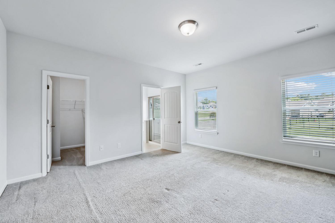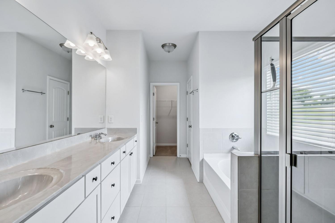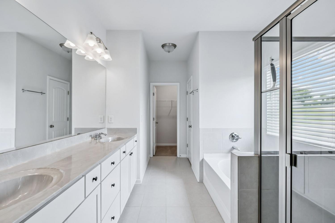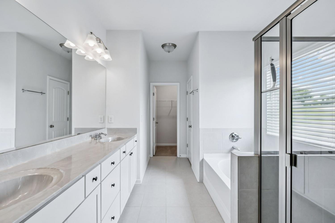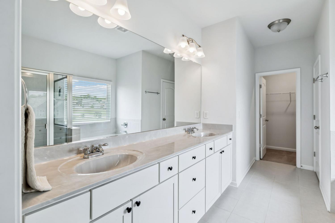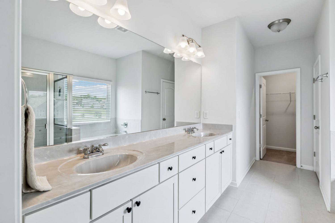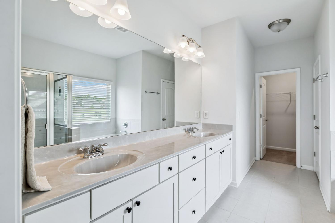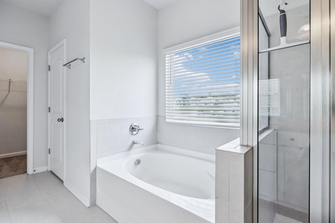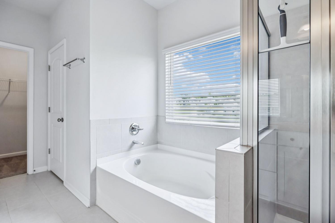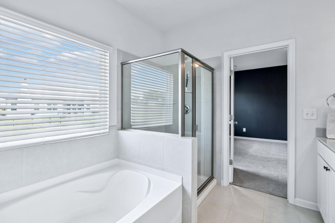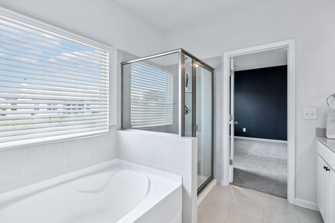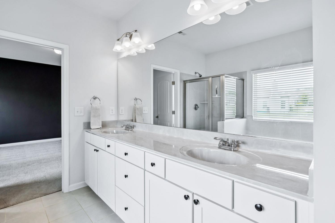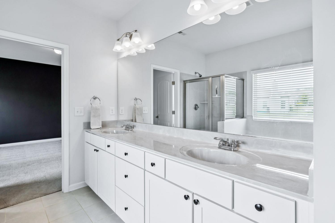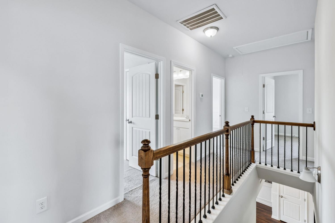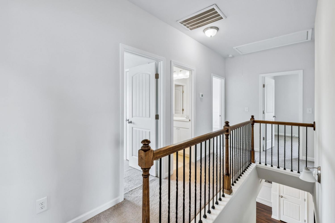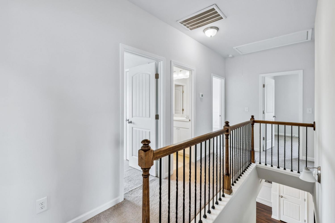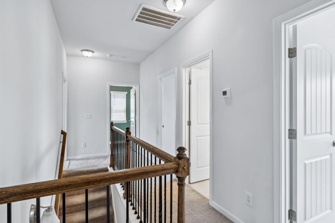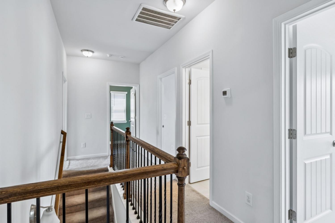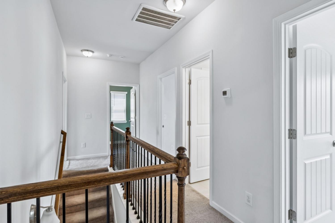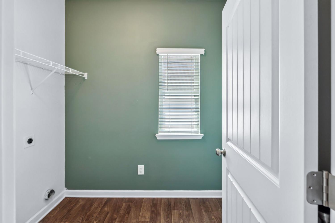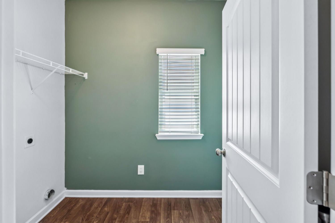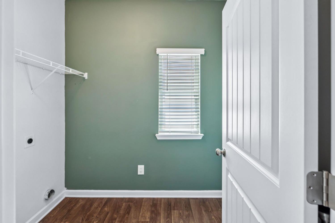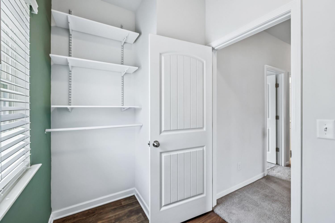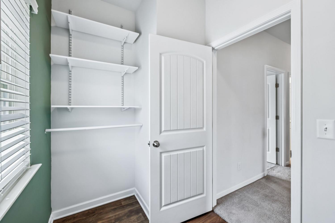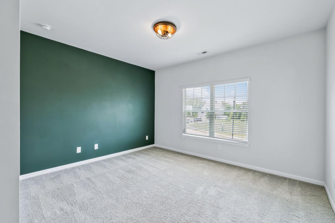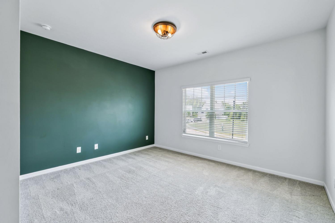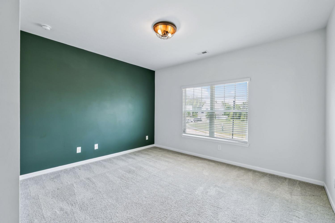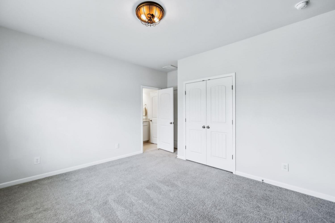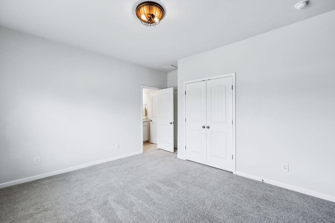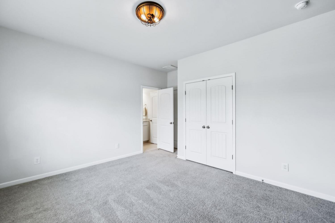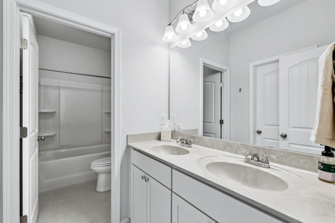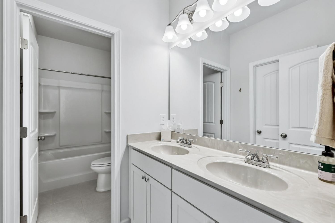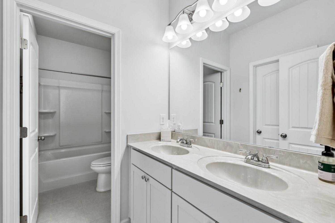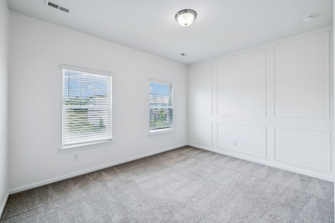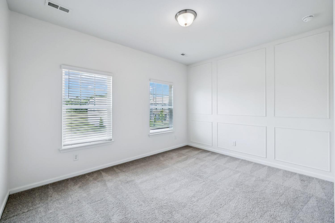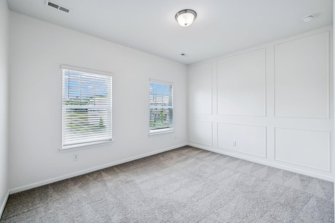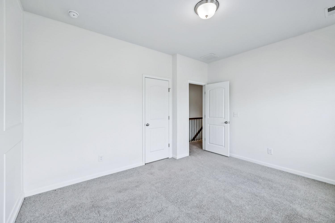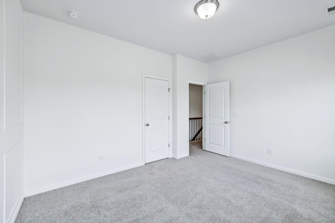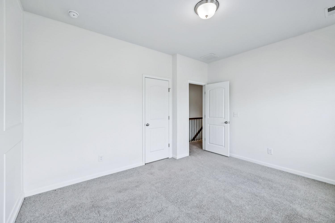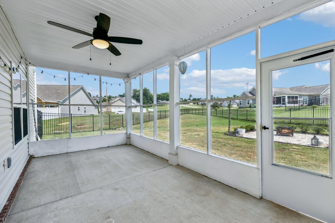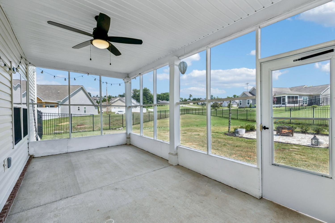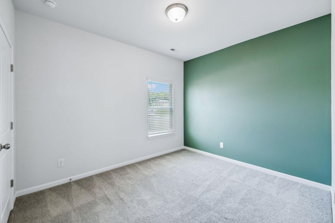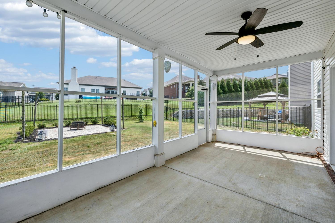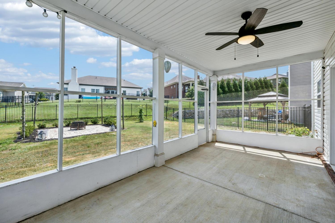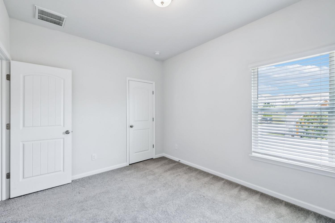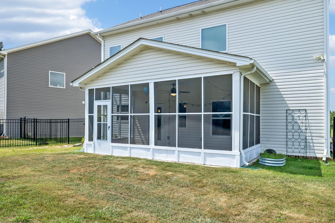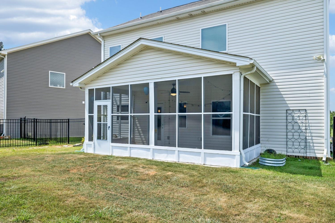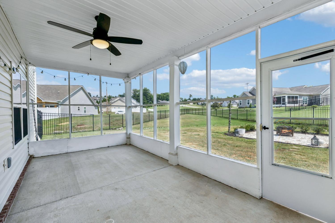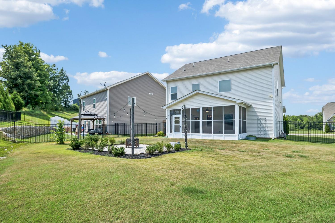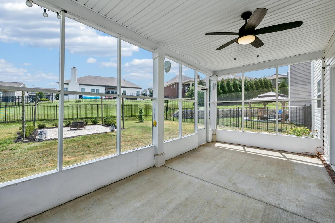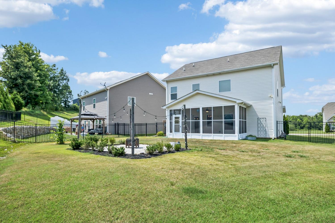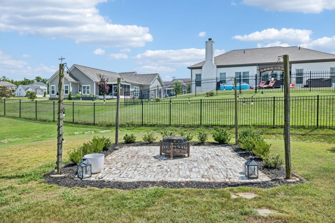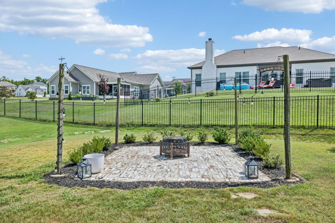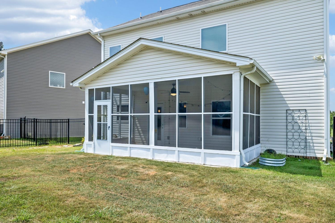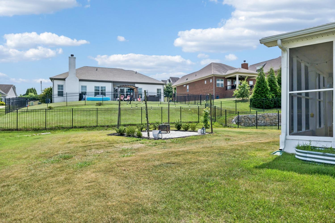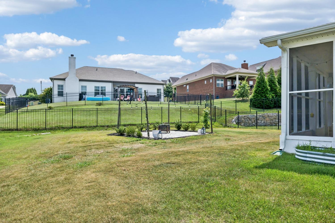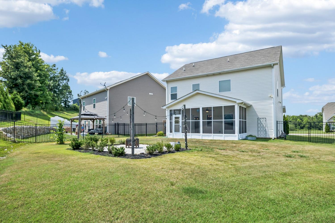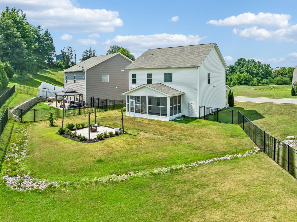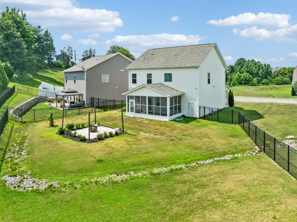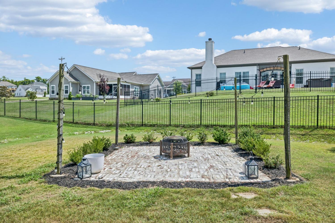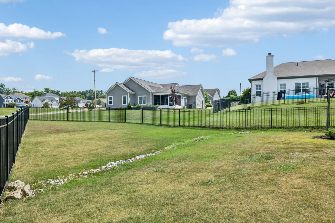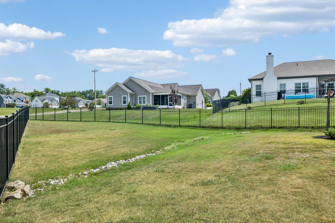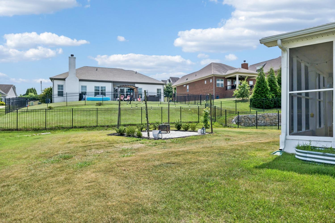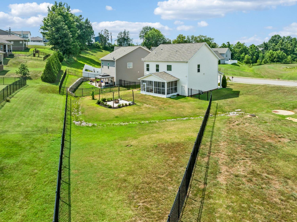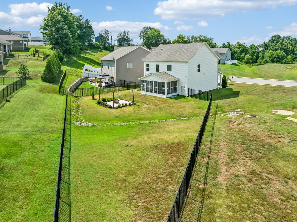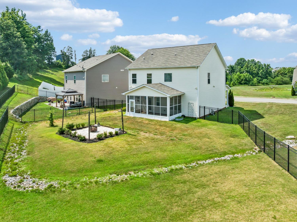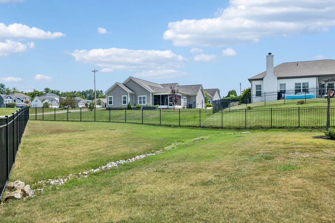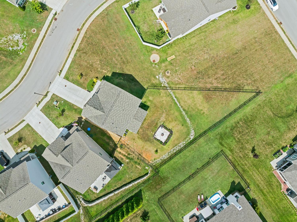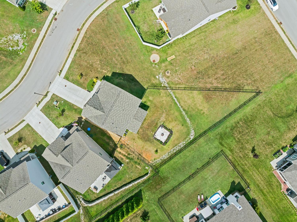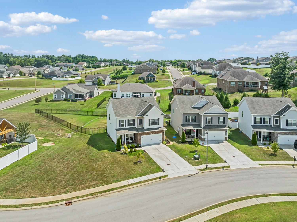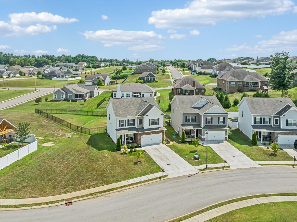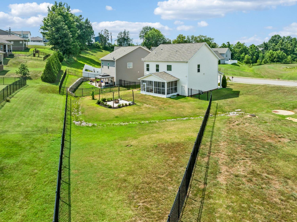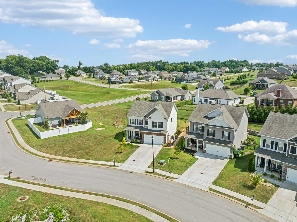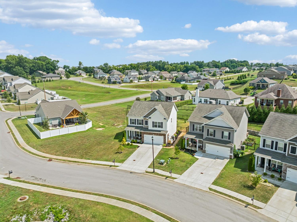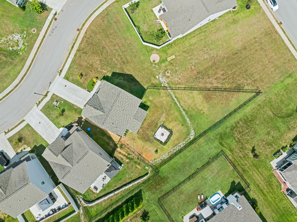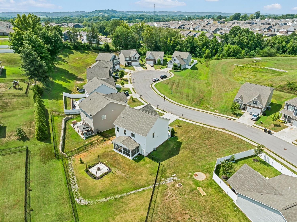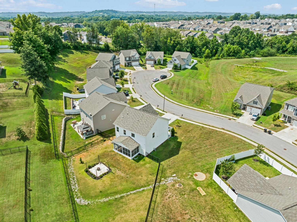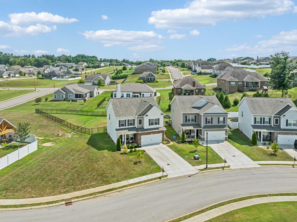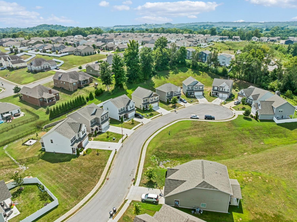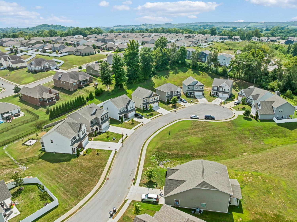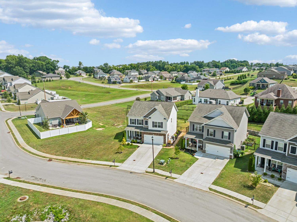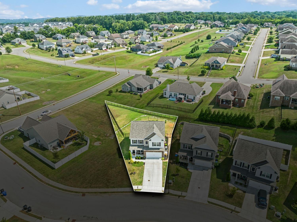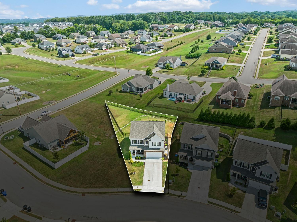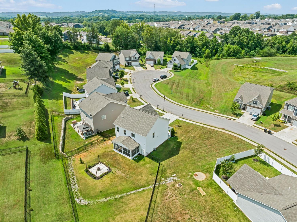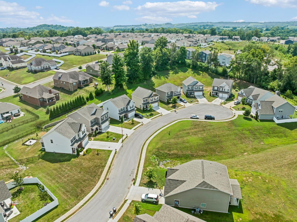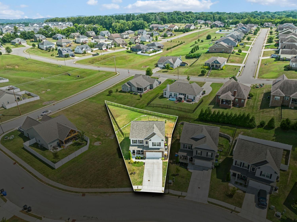 MIDDLE TENNESSEE REAL ESTATE
MIDDLE TENNESSEE REAL ESTATE
2916 Timewinder Way, Columbia, TN 38401 For Sale
Single Family Residence
- Single Family Residence
- Beds: 4
- Baths: 3
- 2,137 sq ft
Description
** OPEN HOUSE 8/24 from 2:00-4:00 ** Beautiful 4 BR/2.5 BA home in the desirable Homestead at Carters Station Community ~ This well designed home offers a light filled open floor plan w/ wide plank LVP flooring throughout the entire main level, crown molding & designer accent walls ~ The Great Room flows open to the Kitchen & Dining and features a cozy gas log fireplace w/ a custom wood shelving & wood storage bench surround ~ The sleek open Kitchen features QUARTZ countertops & workstation island, tile backsplash, large pantry & stainless steel appliances ~ All the bedrooms are tucked upstairs for additional privacy ~ Spacious Primary Suite w/ HIS & HER WICs and en suite bath featuring double vanity, soaking tub + an oversized step in tile shower ~ Enjoy your LARGE fully fenced level backyard featuring a 10x20 SCREENED in patio + brick patio & fire pit area w/ string lights ~ Additional highlights: NEW chandelier in the dining room, custom wall paper accent walls in the entryway & half bath, built in desk/computer station off the kitchen, large utility w/ organizer shelving & Board and Batten accent walls in two BRs ~ One of the largest lots in the community ideally situated on a CUL-DE-SAC ~ This move in ready home also offers convenience to shopping, restaurants, several parks, Saturn Pkwy/I-65 + the highly desired Spring Hill School district!
Property Details
Status : Active
County : Maury County, TN
Property Type : Residential
Area : 2,137 sq. ft.
Yard : Back Yard
Year Built : 2019
Exterior Construction : Brick,Vinyl Siding
Floors : Carpet,Laminate
Heat : Central,Natural Gas
HOA / Subdivision : Homestead At Carters Station Sec 4 Ph 1B
Listing Provided by : Benchmark Realty, LLC
MLS Status : Active
Listing # : RTC2964694
Schools near 2916 Timewinder Way, Columbia, TN 38401 :
Spring Hill Elementary, Spring Hill Middle School, Spring Hill High School
Additional details
Association Fee : $35.00
Association Fee Frequency : Monthly
Heating : Yes
Parking Features : Garage Door Opener,Garage Faces Front,Concrete,Driveway
Lot Size Area : 0.24 Sq. Ft.
Building Area Total : 2137 Sq. Ft.
Lot Size Acres : 0.24 Acres
Lot Size Dimensions : 32.50 X 196.67 IRR
Living Area : 2137 Sq. Ft.
Lot Features : Level
Office Phone : 6154322919
Number of Bedrooms : 4
Number of Bathrooms : 3
Full Bathrooms : 2
Half Bathrooms : 1
Possession : Close Of Escrow
Cooling : 1
Garage Spaces : 2
Architectural Style : Contemporary
Patio and Porch Features : Porch,Covered,Patio,Screened
Levels : One
Basement : None
Stories : 2
Utilities : Electricity Available,Natural Gas Available,Water Available
Parking Space : 4
Sewer : Public Sewer
Location 2916 Timewinder Way, TN 38401
Directions to 2916 Timewinder Way, TN 38401
From Nashville: I-65 S. to Saturn Parkway. Exit Saturn Parkway towards Columbia, south on Hwy 31. R Hidden Creek Way, R Chesterfielld Lane, L Nottingham Dr, R Mia, L Timewinder. Home is on the left.
Ready to Start the Conversation?
We're ready when you are.
 © 2025 Listings courtesy of RealTracs, Inc. as distributed by MLS GRID. IDX information is provided exclusively for consumers' personal non-commercial use and may not be used for any purpose other than to identify prospective properties consumers may be interested in purchasing. The IDX data is deemed reliable but is not guaranteed by MLS GRID and may be subject to an end user license agreement prescribed by the Member Participant's applicable MLS. Based on information submitted to the MLS GRID as of August 21, 2025 10:00 AM CST. All data is obtained from various sources and may not have been verified by broker or MLS GRID. Supplied Open House Information is subject to change without notice. All information should be independently reviewed and verified for accuracy. Properties may or may not be listed by the office/agent presenting the information. Some IDX listings have been excluded from this website.
© 2025 Listings courtesy of RealTracs, Inc. as distributed by MLS GRID. IDX information is provided exclusively for consumers' personal non-commercial use and may not be used for any purpose other than to identify prospective properties consumers may be interested in purchasing. The IDX data is deemed reliable but is not guaranteed by MLS GRID and may be subject to an end user license agreement prescribed by the Member Participant's applicable MLS. Based on information submitted to the MLS GRID as of August 21, 2025 10:00 AM CST. All data is obtained from various sources and may not have been verified by broker or MLS GRID. Supplied Open House Information is subject to change without notice. All information should be independently reviewed and verified for accuracy. Properties may or may not be listed by the office/agent presenting the information. Some IDX listings have been excluded from this website.
