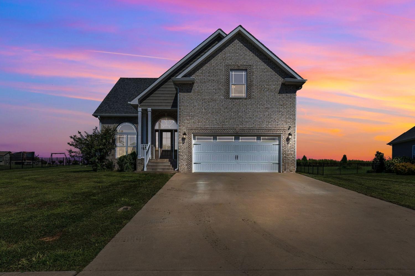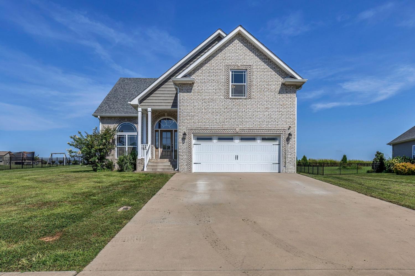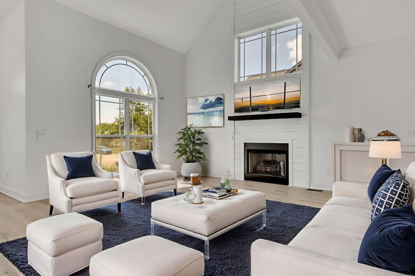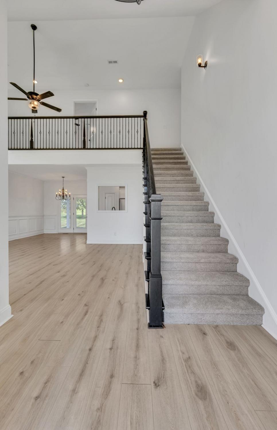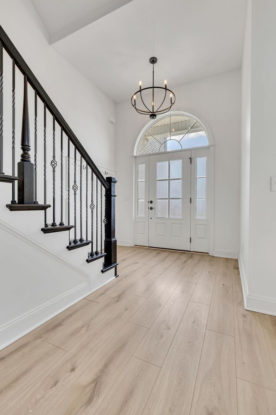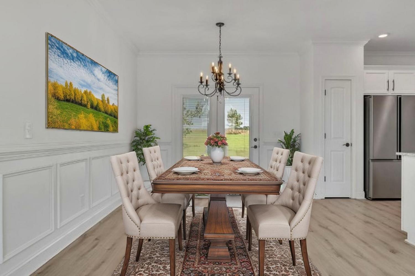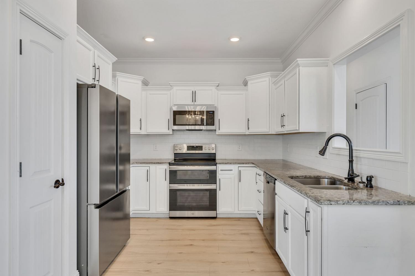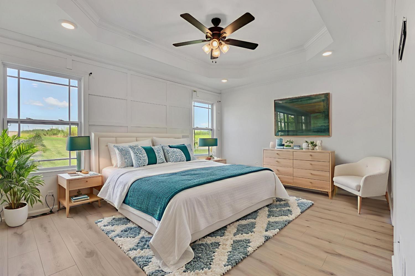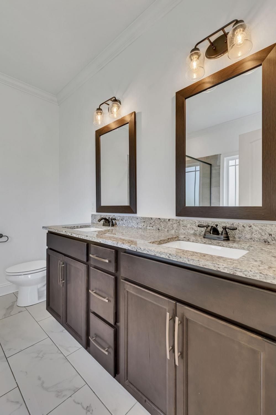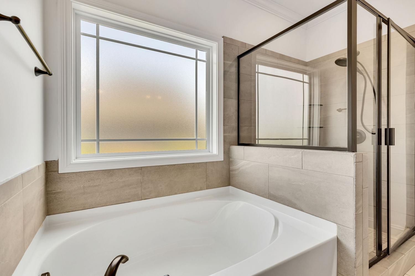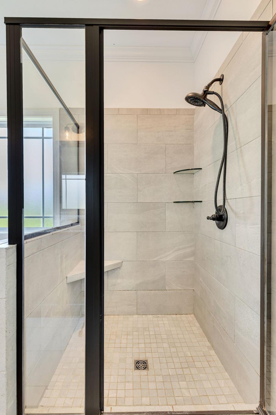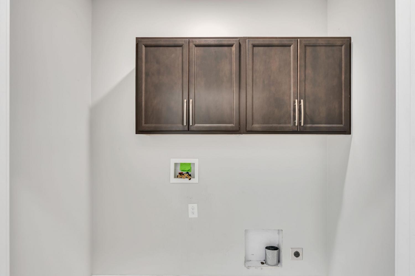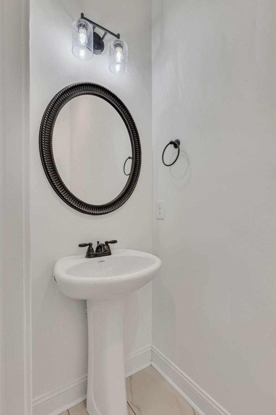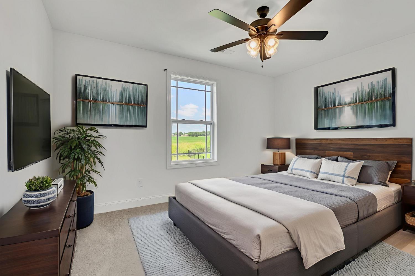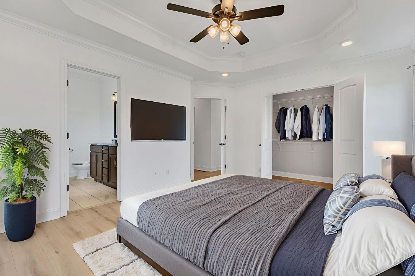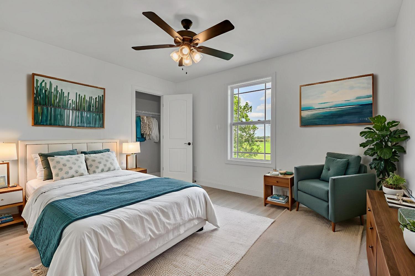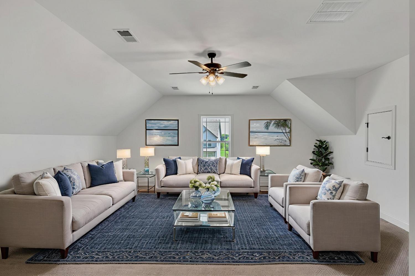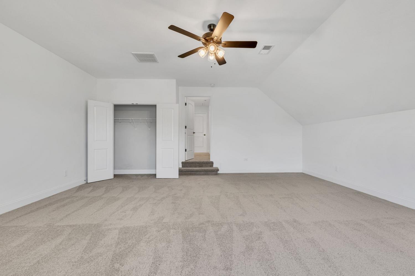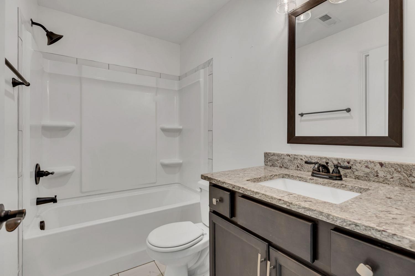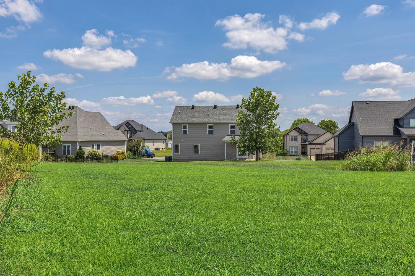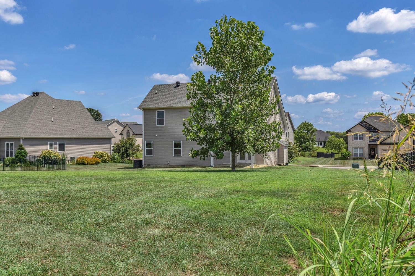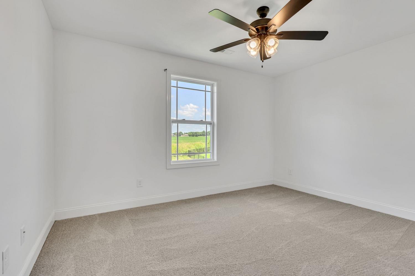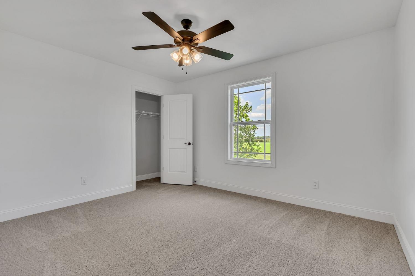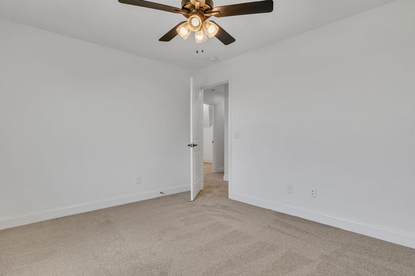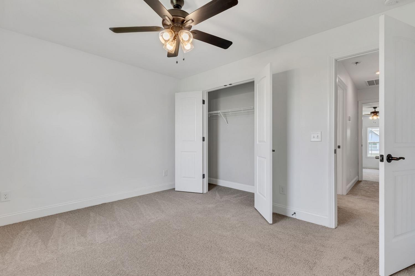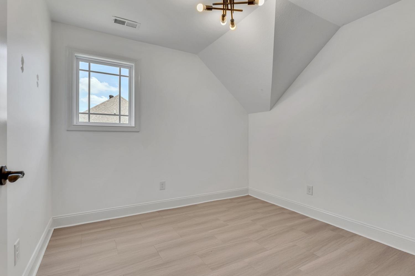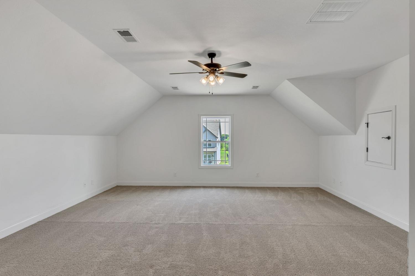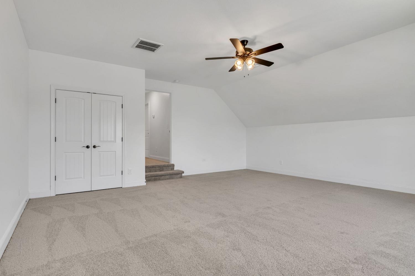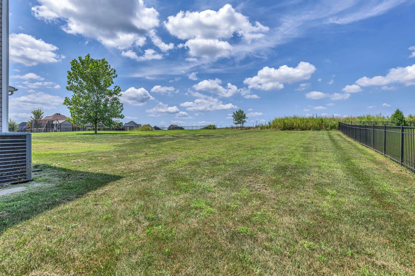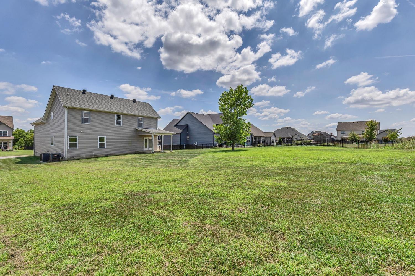 MIDDLE TENNESSEE REAL ESTATE
MIDDLE TENNESSEE REAL ESTATE
131 Josie Ln, Clarksville, TN 37043 For Sale
Single Family Residence
- Single Family Residence
- Beds: 4
- Baths: 3
- 2,271 sq ft
Description
Welcome to your dream home in the highly desirable Wellington Fields community! This charming 4-bedroom, 3-bathroom two-story home perfectly blends modern comfort with stylish design—all while offering the peaceful lifestyle you’ve been looking for. From the moment you arrive, you’ll fall in love with the inviting covered front porch and impressive two-story entryway. Inside, soaring ceilings, large windows, and stunning hard surface floors create a bright and airy atmosphere. The open-concept main level is perfect for entertaining, featuring a cozy living area with a shiplap-accented fireplace, an open dining space, and a gorgeous kitchen with granite counters, stainless appliances, upgraded cabinetry, and a generous pantry. Your main-level primary suite is a true retreat with a tray ceiling, serene views of the green space, and a spa-like bath complete with a soaking tub, standalone shower, dual vanities, and a spacious walk-in closet. Upstairs, you’ll find three large bedrooms, a full bath, an impressive bonus/media room, and a dedicated home office—perfect for today’s lifestyle needs. Step outside to enjoy a covered rear patio overlooking your private yard with no backdoor neighbors, giving you the space to relax, play, or host outdoor meals. With a two-car garage and a location outside city limits, this home offers convenience and tranquility in one perfect package. Don’t miss this opportunity—schedule your showing today and fall in love with Wellington Fields living!. Discounted rate options and no lender fee future refinancing may be available for qualified buyers of this home.
Property Details
Status : Active
Address : 131 Josie Ln Clarksville TN 37043
County : Montgomery County, TN
Property Type : Residential
Area : 2,271 sq. ft.
Year Built : 2020
Exterior Construction : Brick,Vinyl Siding
Floors : Carpet,Wood,Tile
Heat : Central
HOA / Subdivision : Wellington Fields
Listing Provided by : Orchard Brokerage, LLC
MLS Status : Active
Listing # : RTC2964709
Schools near 131 Josie Ln, Clarksville, TN 37043 :
Kirkwood Elementary, Kirkwood Middle, Kirkwood High
Additional details
Association Fee : $35.00
Association Fee Frequency : Monthly
Assocation Fee 2 : $150.00
Association Fee 2 Frequency : One Time
Heating : Yes
Parking Features : Attached
Lot Size Area : 0.39 Sq. Ft.
Building Area Total : 2271 Sq. Ft.
Lot Size Acres : 0.39 Acres
Lot Size Dimensions : 85
Living Area : 2271 Sq. Ft.
Lot Features : Level
Office Phone : 6158210995
Number of Bedrooms : 4
Number of Bathrooms : 3
Full Bathrooms : 2
Half Bathrooms : 1
Possession : Close Of Escrow
Cooling : 1
Garage Spaces : 2
Levels : Two
Basement : None,Crawl Space
Stories : 2
Utilities : Water Available
Parking Space : 2
Sewer : Public Sewer
Location 131 Josie Ln, TN 37043
Directions to 131 Josie Ln, TN 37043
Head northwest on I-24 W. Take exit 8 toward Hankook Rd. Turn right onto TN-237 E/Hankook Rd. Continue to follow TN-237 E. Turn left onto Kirkwood Rd. Turn left onto Josie Ln. Destination will be on the right
Ready to Start the Conversation?
We're ready when you are.
 © 2025 Listings courtesy of RealTracs, Inc. as distributed by MLS GRID. IDX information is provided exclusively for consumers' personal non-commercial use and may not be used for any purpose other than to identify prospective properties consumers may be interested in purchasing. The IDX data is deemed reliable but is not guaranteed by MLS GRID and may be subject to an end user license agreement prescribed by the Member Participant's applicable MLS. Based on information submitted to the MLS GRID as of October 20, 2025 10:00 PM CST. All data is obtained from various sources and may not have been verified by broker or MLS GRID. Supplied Open House Information is subject to change without notice. All information should be independently reviewed and verified for accuracy. Properties may or may not be listed by the office/agent presenting the information. Some IDX listings have been excluded from this website.
© 2025 Listings courtesy of RealTracs, Inc. as distributed by MLS GRID. IDX information is provided exclusively for consumers' personal non-commercial use and may not be used for any purpose other than to identify prospective properties consumers may be interested in purchasing. The IDX data is deemed reliable but is not guaranteed by MLS GRID and may be subject to an end user license agreement prescribed by the Member Participant's applicable MLS. Based on information submitted to the MLS GRID as of October 20, 2025 10:00 PM CST. All data is obtained from various sources and may not have been verified by broker or MLS GRID. Supplied Open House Information is subject to change without notice. All information should be independently reviewed and verified for accuracy. Properties may or may not be listed by the office/agent presenting the information. Some IDX listings have been excluded from this website.
