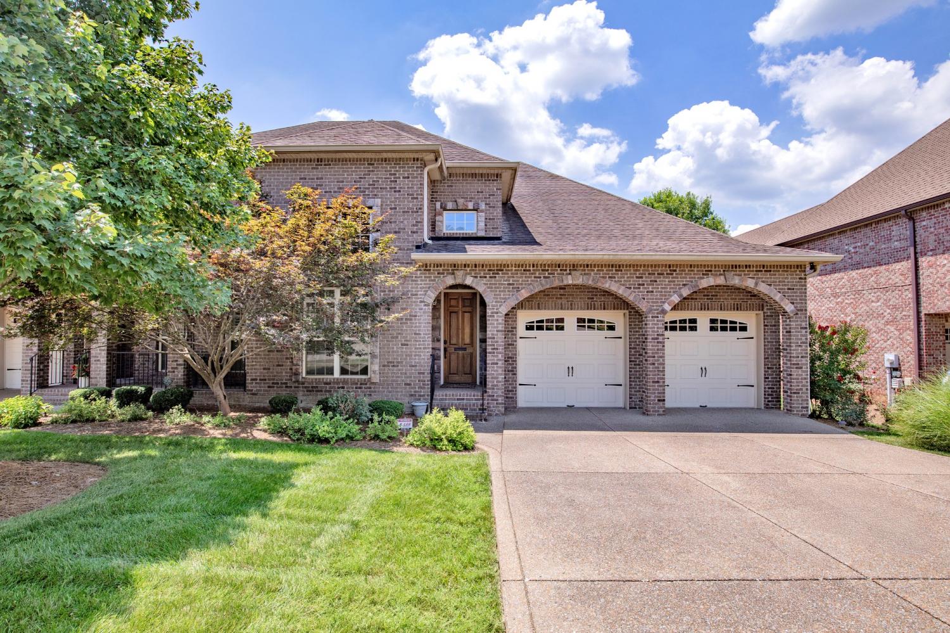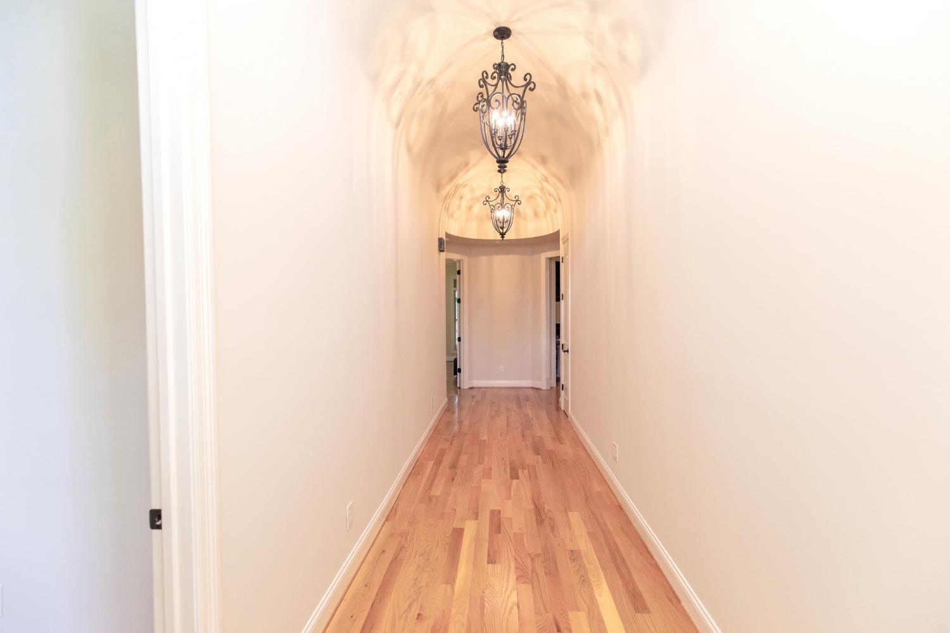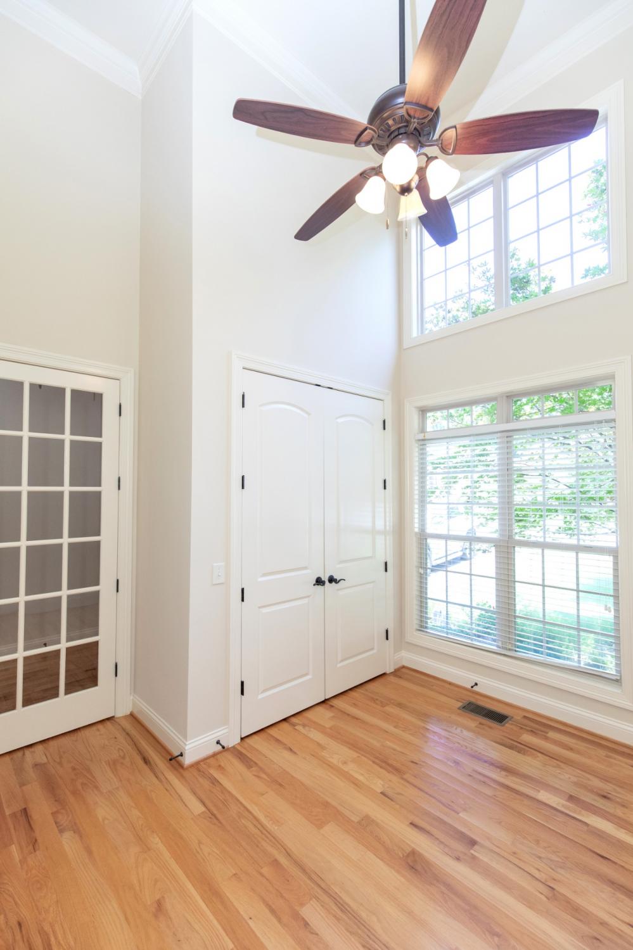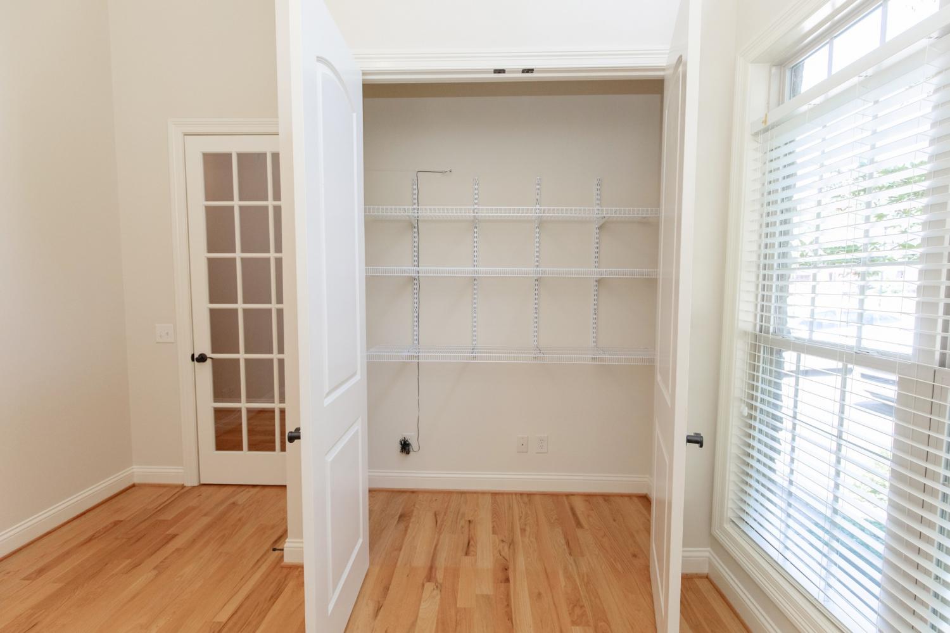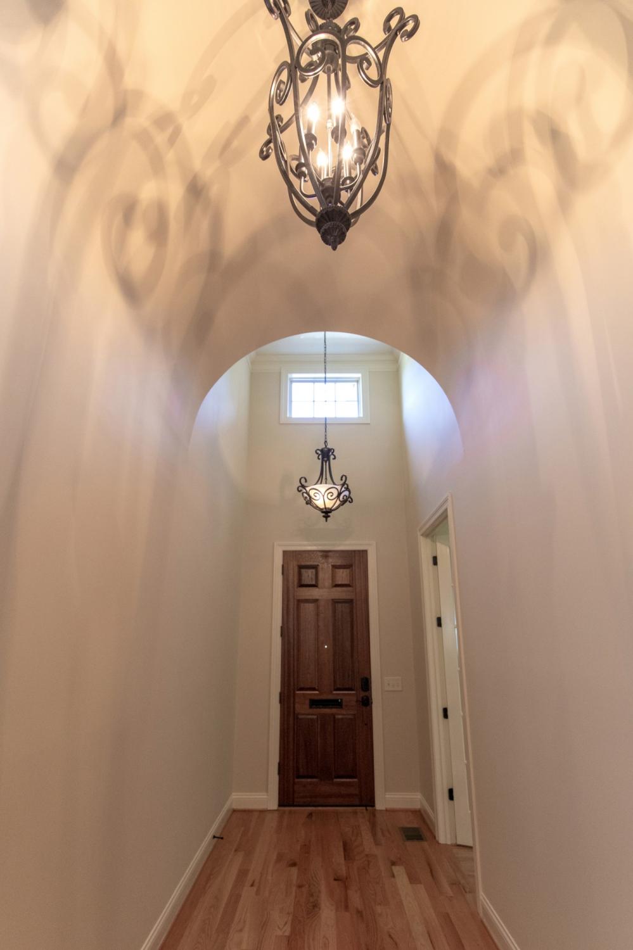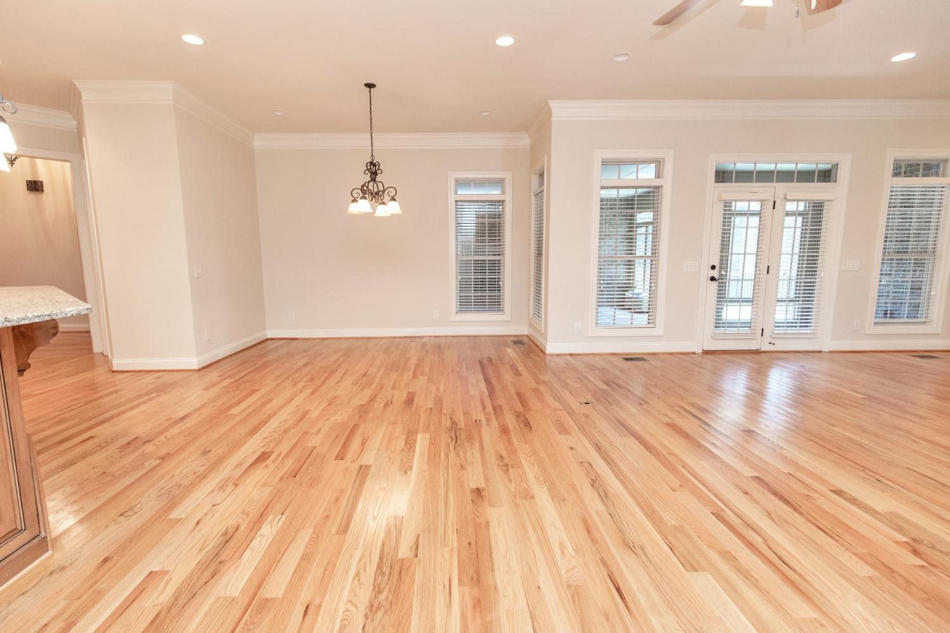 MIDDLE TENNESSEE REAL ESTATE
MIDDLE TENNESSEE REAL ESTATE
138 Tara Ln, Goodlettsville, TN 37072 For Sale
Horizontal Property Regime - Attached
- Horizontal Property Regime - Attached
- Beds: 3
- Baths: 4
- 3,737 sq ft
Description
Step into timeless luxury in this beautifully maintained 3-bedroom, 3.5-bathroom home offering 3,737 square feet of refined living in one of the area’s most sought-after 55+ communities. From the moment you enter the grand foyer with soaring arched ceilings and gleaming hardwood floors, you’ll be captivated by the home’s elegant design and thoughtful details. The front office is nothing short of stunning — the perfect space to read, work, or reflect, surrounded by light and style. The open living areas flow seamlessly into a Florida room that opens to a tranquil patio and green space beyond, where ducks, geese, and deer often gather near the pond — a daily reminder that you’ve found your peaceful retreat. The kitchen is designed to impress with a spacious walk-in pantry, and the adjacent laundry room includes a convenient sink. Upstairs, you'll find a generous bonus room and plenty of walk-in storage space — easily accessible by a chairlift for added convenience and mobility. This home features a tankless water heater, and the sellers have already completed a full inspection prior to listing and taken care of all noted concerns, giving buyers peace of mind from day one. Enjoy the luxury of low-maintenance living — lawn care and landscaping are covered by HOA dues — and the unbeatable convenience of being just minutes from I-65, making travel and daily errands a breeze. This home feels like a quiet escape, yet it's designed for effortless everyday living. Come see what true comfort and care-free luxury look like — inside and out.
Property Details
Status : Active
Address : 138 Tara Ln Goodlettsville TN 37072
County : Sumner County, TN
Property Type : Residential
Area : 3,737 sq. ft.
Year Built : 2008
Exterior Construction : Brick
Floors : Carpet,Wood,Tile
Heat : Central
HOA / Subdivision : Vineyard At 12 Stone
Listing Provided by : RE/MAX Choice Properties
MLS Status : Active
Listing # : RTC2964781
Schools near 138 Tara Ln, Goodlettsville, TN 37072 :
Madison Creek Elementary, T. W. Hunter Middle School, Beech Sr High School
Additional details
Virtual Tour URL : Click here for Virtual Tour
Association Fee : $350.00
Association Fee Frequency : Monthly
Senior Community : Yes
Heating : Yes
Parking Features : Garage Door Opener,Garage Faces Front
Lot Size Area : 0.5 Sq. Ft.
Building Area Total : 3737 Sq. Ft.
Lot Size Acres : 0.5 Acres
Living Area : 3737 Sq. Ft.
Lot Features : Views
Property Attached : Yes
Office Phone : 6157573627
Number of Bedrooms : 3
Number of Bathrooms : 4
Full Bathrooms : 3
Half Bathrooms : 1
Accessibility Features : Stair Lift
Possession : Close Of Escrow
Cooling : 1
Garage Spaces : 2
Patio and Porch Features : Patio
Levels : Two
Basement : None,Crawl Space
Stories : 2
Utilities : Water Available
Parking Space : 2
Sewer : Public Sewer
Location 138 Tara Ln, TN 37072
Directions to 138 Tara Ln, TN 37072
From I-65 North take Exit 97 - Long Hollow Pike. Turn Right on Long Hollow Pike, Right on Willis Branch, Left onto Tara Lane.
Ready to Start the Conversation?
We're ready when you are.
 © 2025 Listings courtesy of RealTracs, Inc. as distributed by MLS GRID. IDX information is provided exclusively for consumers' personal non-commercial use and may not be used for any purpose other than to identify prospective properties consumers may be interested in purchasing. The IDX data is deemed reliable but is not guaranteed by MLS GRID and may be subject to an end user license agreement prescribed by the Member Participant's applicable MLS. Based on information submitted to the MLS GRID as of September 5, 2025 10:00 PM CST. All data is obtained from various sources and may not have been verified by broker or MLS GRID. Supplied Open House Information is subject to change without notice. All information should be independently reviewed and verified for accuracy. Properties may or may not be listed by the office/agent presenting the information. Some IDX listings have been excluded from this website.
© 2025 Listings courtesy of RealTracs, Inc. as distributed by MLS GRID. IDX information is provided exclusively for consumers' personal non-commercial use and may not be used for any purpose other than to identify prospective properties consumers may be interested in purchasing. The IDX data is deemed reliable but is not guaranteed by MLS GRID and may be subject to an end user license agreement prescribed by the Member Participant's applicable MLS. Based on information submitted to the MLS GRID as of September 5, 2025 10:00 PM CST. All data is obtained from various sources and may not have been verified by broker or MLS GRID. Supplied Open House Information is subject to change without notice. All information should be independently reviewed and verified for accuracy. Properties may or may not be listed by the office/agent presenting the information. Some IDX listings have been excluded from this website.
