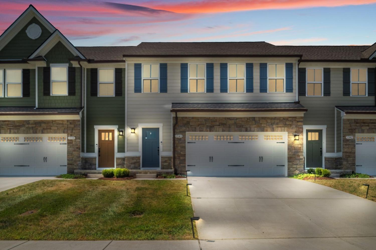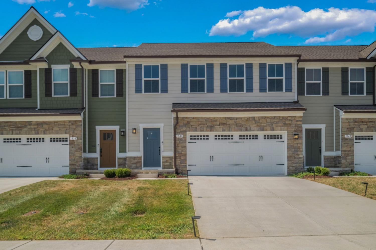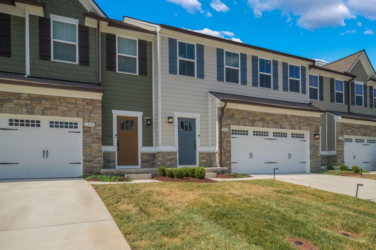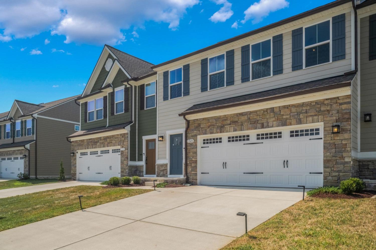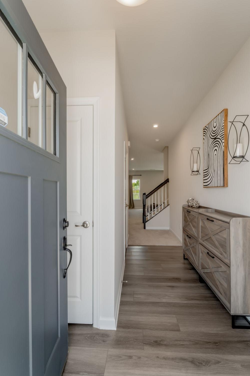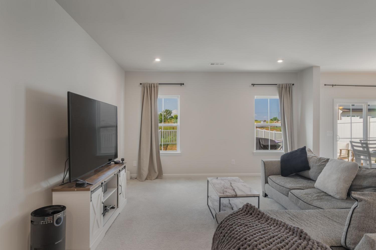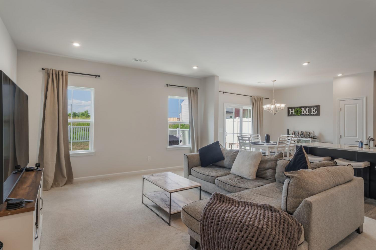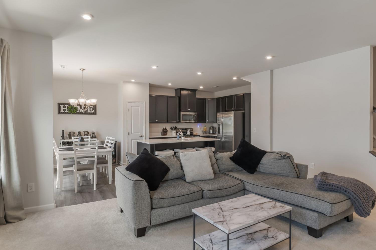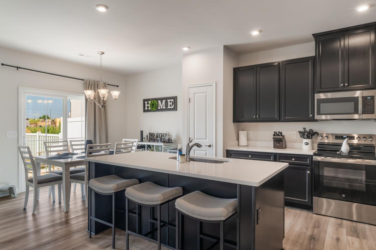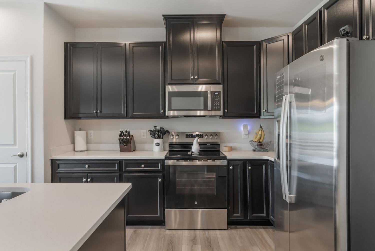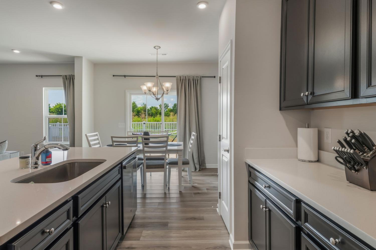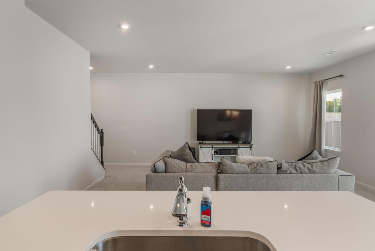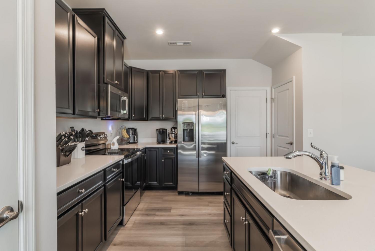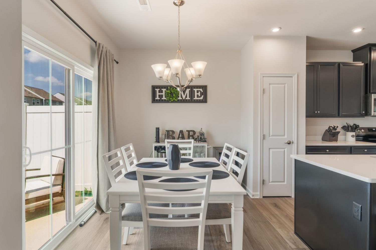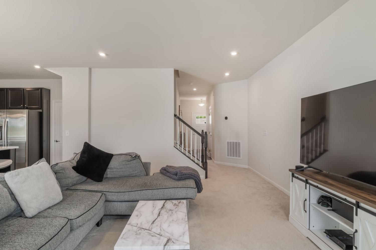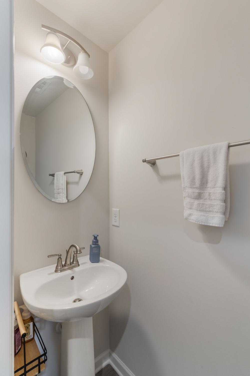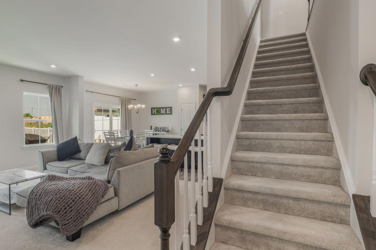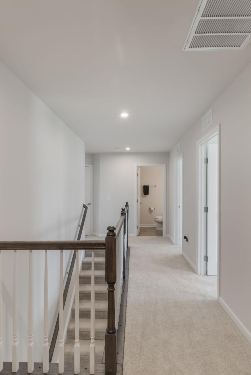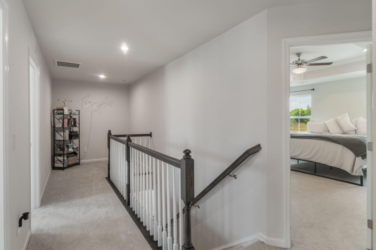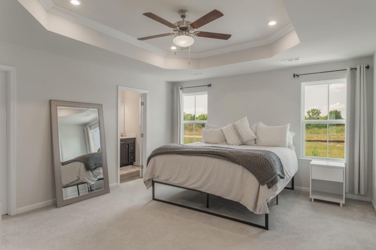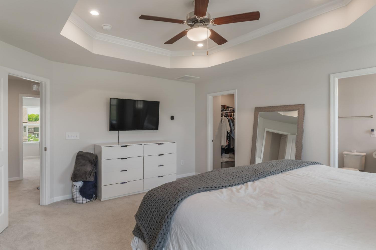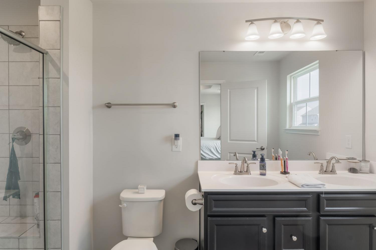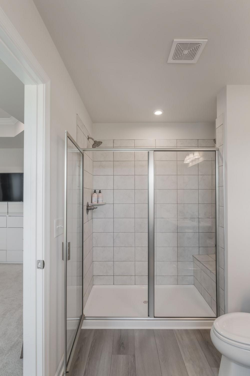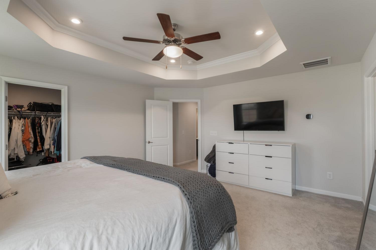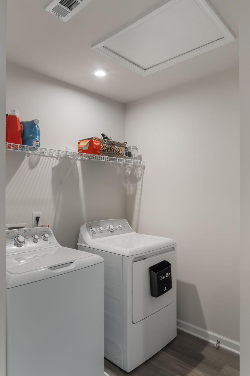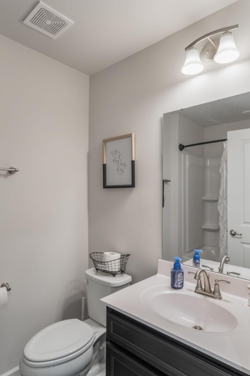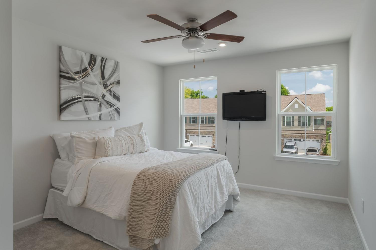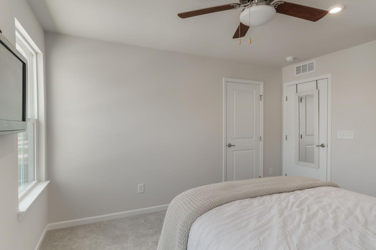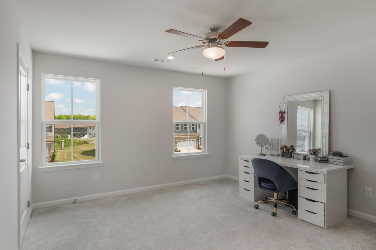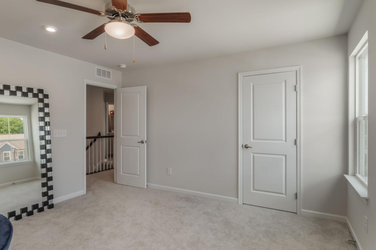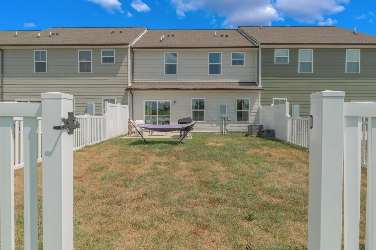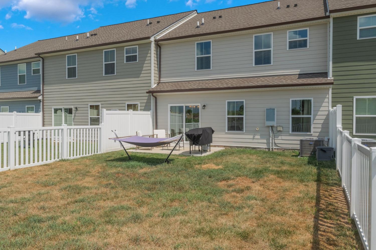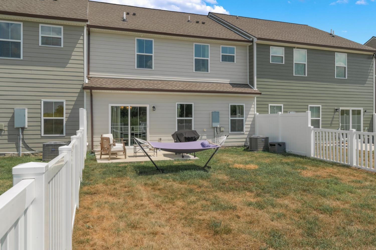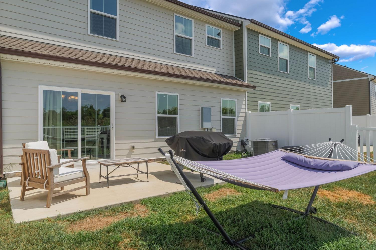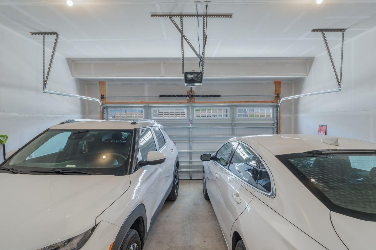 MIDDLE TENNESSEE REAL ESTATE
MIDDLE TENNESSEE REAL ESTATE
1340 Crescent Ridge Dr, Gallatin, TN 37066 For Sale
Townhouse
- Townhouse
- Beds: 3
- Baths: 3
- 1,838 sq ft
Description
***Skip the new build!*** 2-yr-old Windsong home, turnkey and move-in ready, all appliances stay including the washer and dryer, fenced backyard, and like-new condition throughout. If you go with the preferred lender for your loan, they will offer 1% of the loan amount to use towards buyer's rate buy down. Step into this stunning, barely lived-in townhome featuring a spacious open-concept floor plan—perfect for entertaining! The heart of the home is the beautifully upgraded country kitchen, boasting gleaming quartz countertops, a 2-foot kitchen extension, and a large island ideal for gathering. LED recessed lighting throughout the home adds a bright, modern touch. Upstairs, the primary suite offers a peaceful retreat with trey ceilings, two oversized walk-in closets, and a custom spa-like shower with dual shower heads and a relaxing bench. The secondary bedrooms are generously sized, each with large closets for ample storage. Enjoy the outdoors in the fully fenced backyard, perfect for pets, play, or relaxing evenings. Large two car garage that you can actually fit both average size cars in. Conveniently located—walk to Publix, Dutch Bros., and Jonathon's—and just 1 mile from the heart of downtown Gallatin, this home blends comfort, style, and unbeatable location. Don't miss this move-in ready gem!
Property Details
Status : Active
County : Sumner County, TN
Property Type : Residential
Area : 1,838 sq. ft.
Yard : Full
Year Built : 2024
Exterior Construction : Hardboard Siding,Stone
Floors : Carpet,Vinyl
Heat : Central
HOA / Subdivision : Windsong Ph 2C
Listing Provided by : Benchmark Realty, LLC
MLS Status : Active
Listing # : RTC2965030
Schools near 1340 Crescent Ridge Dr, Gallatin, TN 37066 :
Guild Elementary, Rucker Stewart Middle, Gallatin Senior High School
Additional details
Association Fee : $135.00
Association Fee Frequency : Monthly
Assocation Fee 2 : $550.00
Association Fee 2 Frequency : One Time
Heating : Yes
Parking Features : Garage Door Opener,Garage Faces Front
Lot Size Area : 0.08 Sq. Ft.
Building Area Total : 1838 Sq. Ft.
Lot Size Acres : 0.08 Acres
Living Area : 1838 Sq. Ft.
Common Interest : Condominium
Property Attached : Yes
Office Phone : 6155103006
Number of Bedrooms : 3
Number of Bathrooms : 3
Full Bathrooms : 2
Half Bathrooms : 1
Possession : Close Of Escrow
Cooling : 1
Garage Spaces : 2
Patio and Porch Features : Porch,Covered
Levels : One
Basement : None
Stories : 2
Utilities : Water Available,Cable Connected
Parking Space : 2
Sewer : Public Sewer
Location 1340 Crescent Ridge Dr, TN 37066
Directions to 1340 Crescent Ridge Dr, TN 37066
From I65 North to Vietnam Veterans Blvd.,from here go Hwy 109, head South. Turn left on S. Water Ave. then first left on Theodori Drive. Take second left on Crescent Ridge and 1340 will be on your left.
Ready to Start the Conversation?
We're ready when you are.
 © 2025 Listings courtesy of RealTracs, Inc. as distributed by MLS GRID. IDX information is provided exclusively for consumers' personal non-commercial use and may not be used for any purpose other than to identify prospective properties consumers may be interested in purchasing. The IDX data is deemed reliable but is not guaranteed by MLS GRID and may be subject to an end user license agreement prescribed by the Member Participant's applicable MLS. Based on information submitted to the MLS GRID as of September 9, 2025 10:00 AM CST. All data is obtained from various sources and may not have been verified by broker or MLS GRID. Supplied Open House Information is subject to change without notice. All information should be independently reviewed and verified for accuracy. Properties may or may not be listed by the office/agent presenting the information. Some IDX listings have been excluded from this website.
© 2025 Listings courtesy of RealTracs, Inc. as distributed by MLS GRID. IDX information is provided exclusively for consumers' personal non-commercial use and may not be used for any purpose other than to identify prospective properties consumers may be interested in purchasing. The IDX data is deemed reliable but is not guaranteed by MLS GRID and may be subject to an end user license agreement prescribed by the Member Participant's applicable MLS. Based on information submitted to the MLS GRID as of September 9, 2025 10:00 AM CST. All data is obtained from various sources and may not have been verified by broker or MLS GRID. Supplied Open House Information is subject to change without notice. All information should be independently reviewed and verified for accuracy. Properties may or may not be listed by the office/agent presenting the information. Some IDX listings have been excluded from this website.
