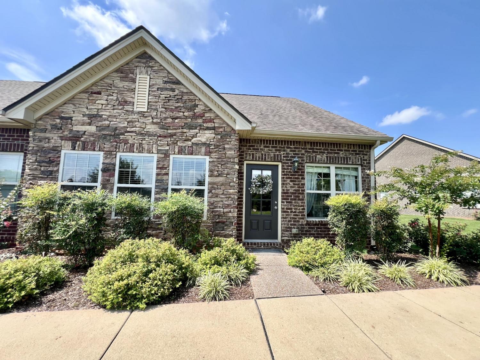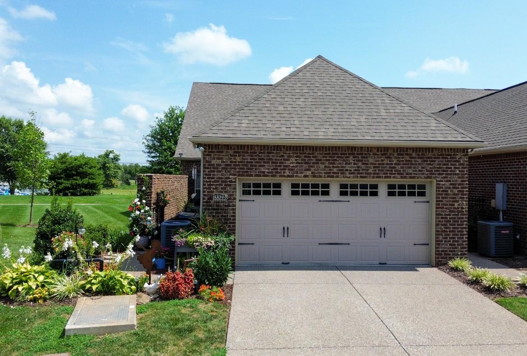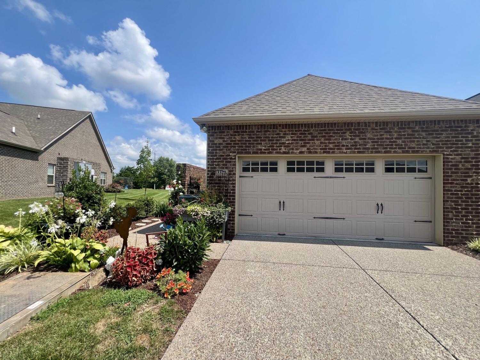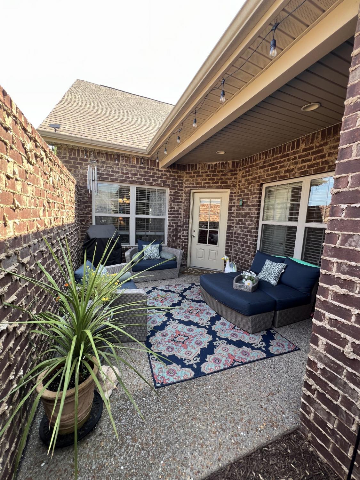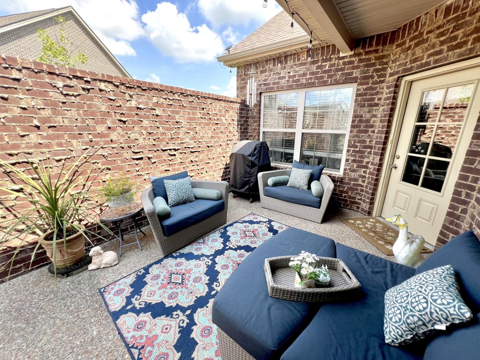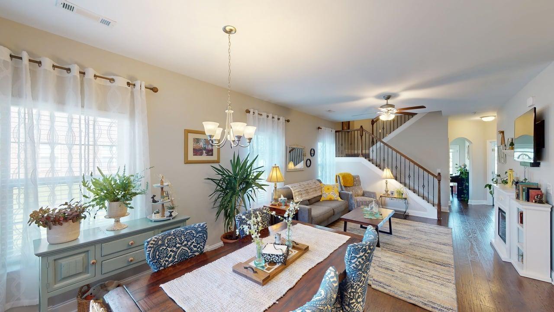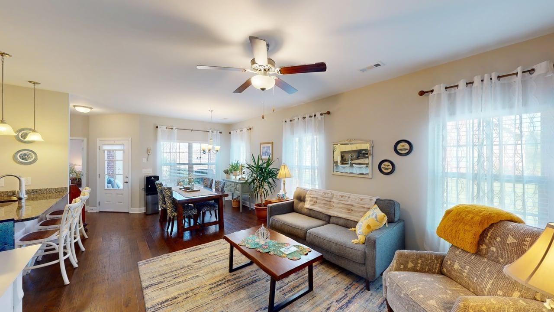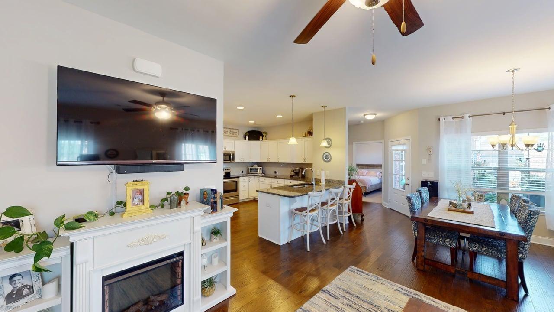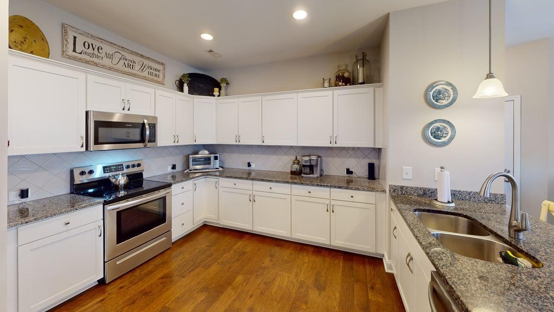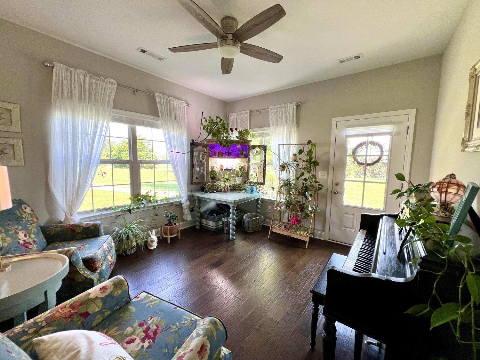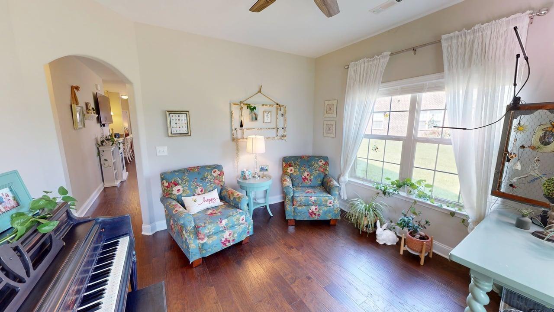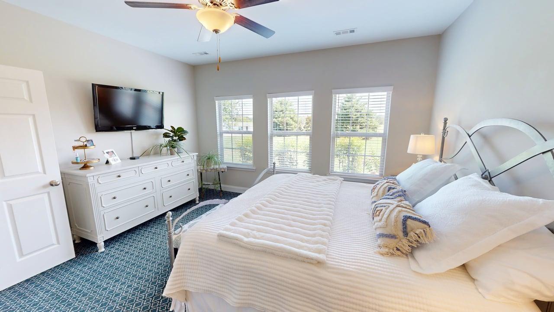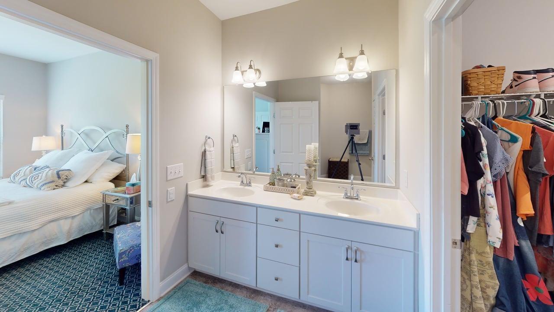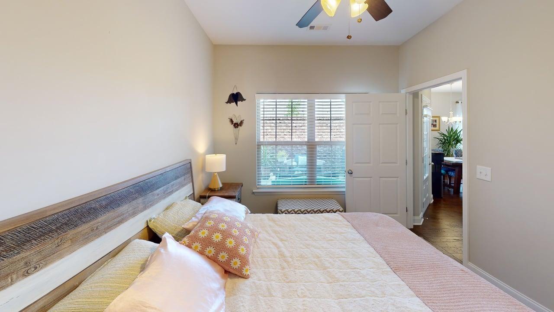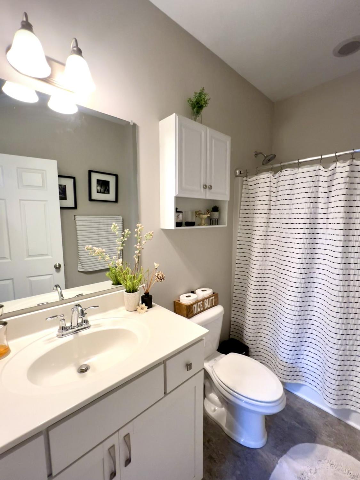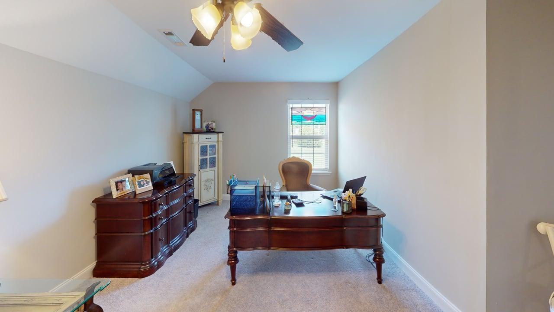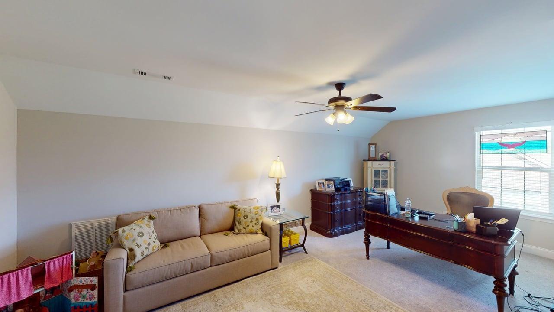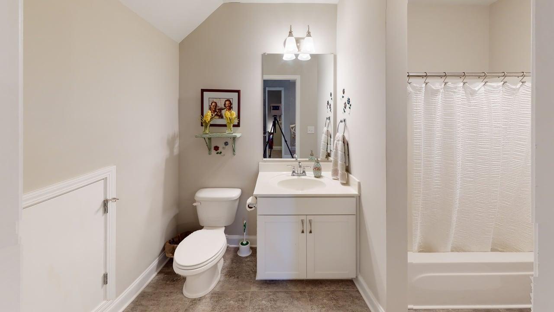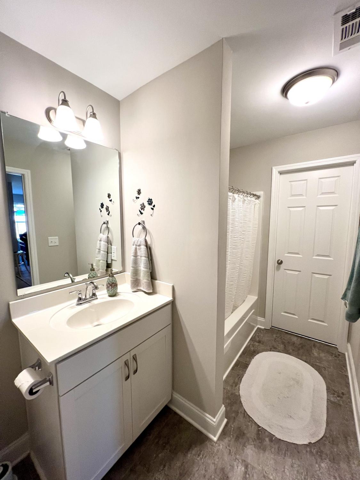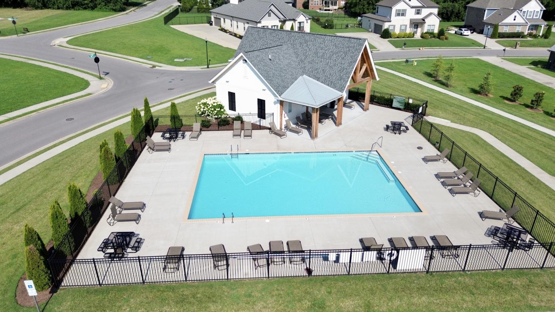 MIDDLE TENNESSEE REAL ESTATE
MIDDLE TENNESSEE REAL ESTATE
3322 Livermore Ln, Murfreesboro, TN 37130 For Sale
Townhouse
- Townhouse
- Beds: 3
- Baths: 3
- 2,031 sq ft
Description
Like new and move-in ready! This beautifully maintained townhouse offers comfort, style, and flexibility with a highly desirable layout. The main level features both the spacious primary suite and a secondary bedroom—perfect for guests or a home office—along with two versatile living areas: a large family room and a separate sitting or flex room that can be customized to fit your lifestyle. Upstairs, you'll find a generous third bedroom or bonus room with its own full bath and walk-in closet, making it ideal for a private guest suite, teen retreat, or hobby room. The kitchen is a standout, showcasing granite countertops, a stylish tile backsplash, stainless steel appliances, and plenty of cabinet space for storage and functionality. Hardwood floors run throughout the main living areas, adding warmth and sophistication. Step outside to your private courtyard—an ideal space for relaxing, grilling, or enjoying your morning coffee. Additional features include an attached two-car garage, complete with an electric car charging outlet, providing both convenience and sustainability. This home is located in a well-kept community and offers easy access to shopping, dining, parks, and major roadways. Whether you're downsizing, upsizing, or just looking for a low-maintenance lifestyle, this property has everything you need to feel right at home. Don’t miss your chance to own this move-in ready gem—schedule your showing today!
Property Details
Status : Active
Address : 3322 Livermore Ln Murfreesboro TN 37130
County : Rutherford County, TN
Property Type : Residential
Area : 2,031 sq. ft.
Yard : Partial
Year Built : 2018
Exterior Construction : Brick
Floors : Carpet,Laminate,Tile
Heat : Central
HOA / Subdivision : The Cottages At Valleybrook Ph 1
Listing Provided by : Exit Realty Bob Lamb & Associates
MLS Status : Active
Listing # : RTC2965144
Schools near 3322 Livermore Ln, Murfreesboro, TN 37130 :
Erma Siegel Elementary, Oakland Middle School, Oakland High School
Additional details
Association Fee : $235.00
Association Fee Frequency : Monthly
Assocation Fee 2 : $1,000.00
Association Fee 2 Frequency : One Time
Heating : Yes
Parking Features : Garage Faces Rear,Driveway
Building Area Total : 2031 Sq. Ft.
Living Area : 2031 Sq. Ft.
Lot Features : Level
Common Interest : Condominium
Property Attached : Yes
Office Phone : 6158965656
Number of Bedrooms : 3
Number of Bathrooms : 3
Full Bathrooms : 3
Possession : Close Of Escrow
Cooling : 1
Garage Spaces : 2
Architectural Style : Ranch
Patio and Porch Features : Patio
Levels : Two
Basement : None
Stories : 2
Utilities : Water Available,Cable Connected
Parking Space : 4
Sewer : Public Sewer
Virtual Tour
Location 3322 Livermore Ln, TN 37130
Directions to 3322 Livermore Ln, TN 37130
I-24 to Exit 74B onto I-840. Take Exit 55A onto US 41S/Hwy 70E/NW. Left onto N. Thompson LN, which turns into Compton Rd after you cross Memorial Blvd. Valleybrook Subdivision is on the right. Turn first left Livermore Lane home down on left.
Ready to Start the Conversation?
We're ready when you are.
 © 2025 Listings courtesy of RealTracs, Inc. as distributed by MLS GRID. IDX information is provided exclusively for consumers' personal non-commercial use and may not be used for any purpose other than to identify prospective properties consumers may be interested in purchasing. The IDX data is deemed reliable but is not guaranteed by MLS GRID and may be subject to an end user license agreement prescribed by the Member Participant's applicable MLS. Based on information submitted to the MLS GRID as of September 10, 2025 10:00 AM CST. All data is obtained from various sources and may not have been verified by broker or MLS GRID. Supplied Open House Information is subject to change without notice. All information should be independently reviewed and verified for accuracy. Properties may or may not be listed by the office/agent presenting the information. Some IDX listings have been excluded from this website.
© 2025 Listings courtesy of RealTracs, Inc. as distributed by MLS GRID. IDX information is provided exclusively for consumers' personal non-commercial use and may not be used for any purpose other than to identify prospective properties consumers may be interested in purchasing. The IDX data is deemed reliable but is not guaranteed by MLS GRID and may be subject to an end user license agreement prescribed by the Member Participant's applicable MLS. Based on information submitted to the MLS GRID as of September 10, 2025 10:00 AM CST. All data is obtained from various sources and may not have been verified by broker or MLS GRID. Supplied Open House Information is subject to change without notice. All information should be independently reviewed and verified for accuracy. Properties may or may not be listed by the office/agent presenting the information. Some IDX listings have been excluded from this website.
