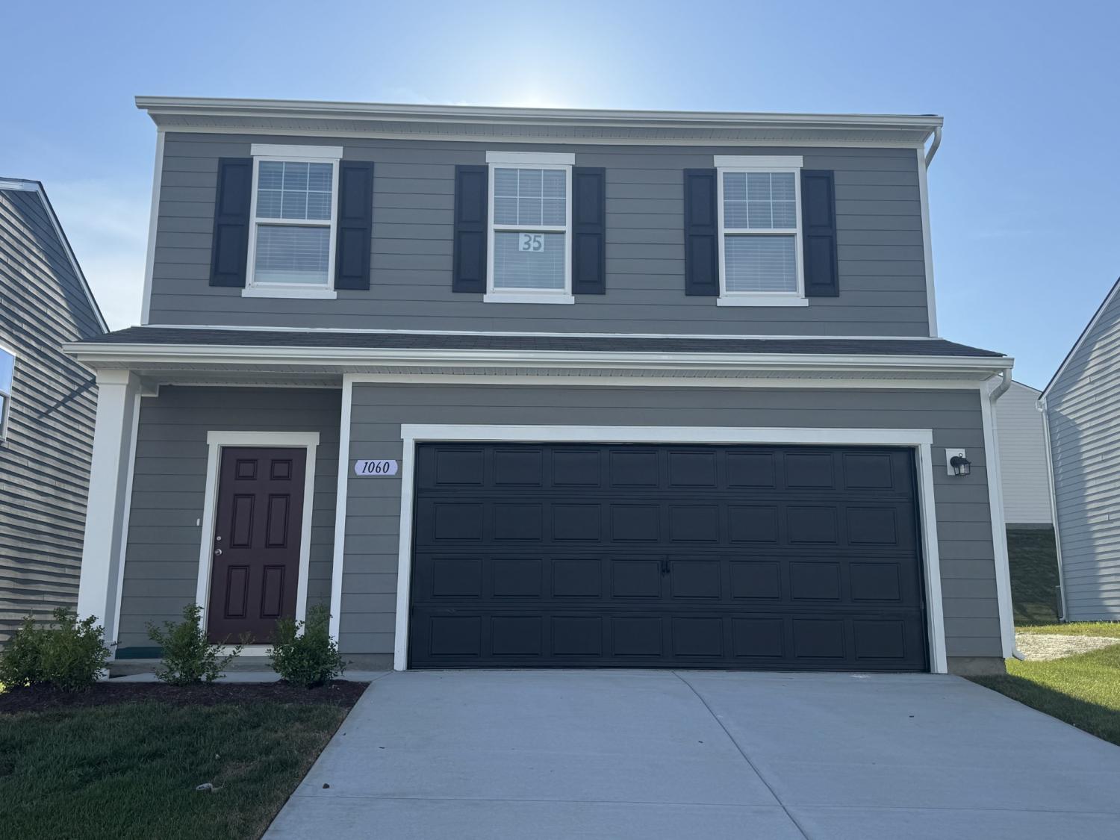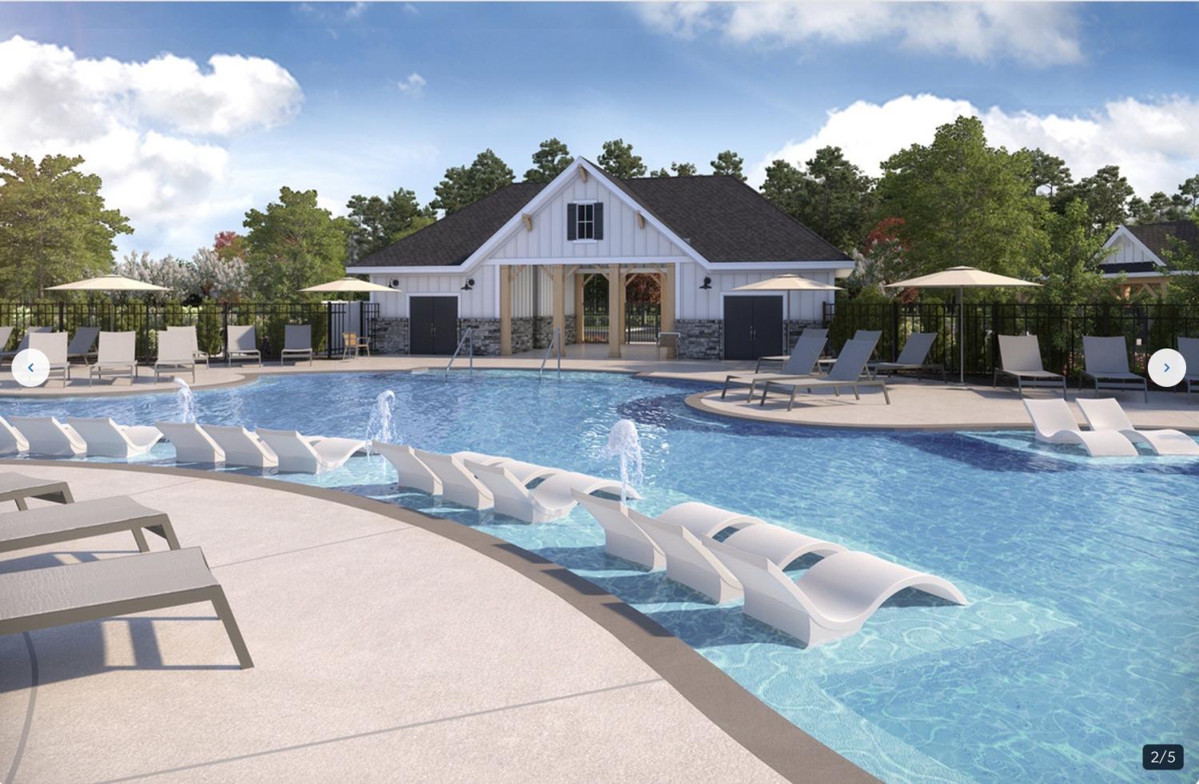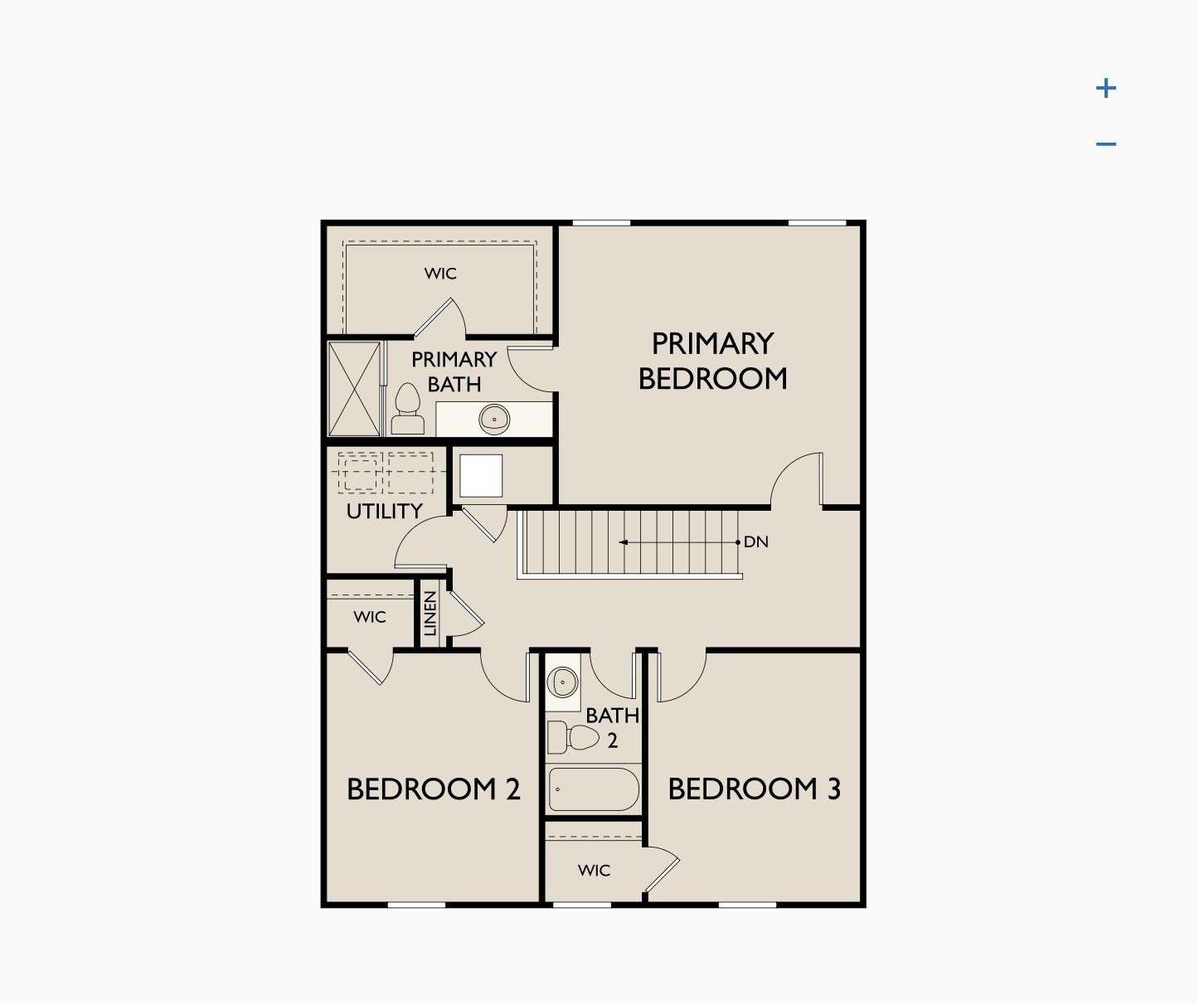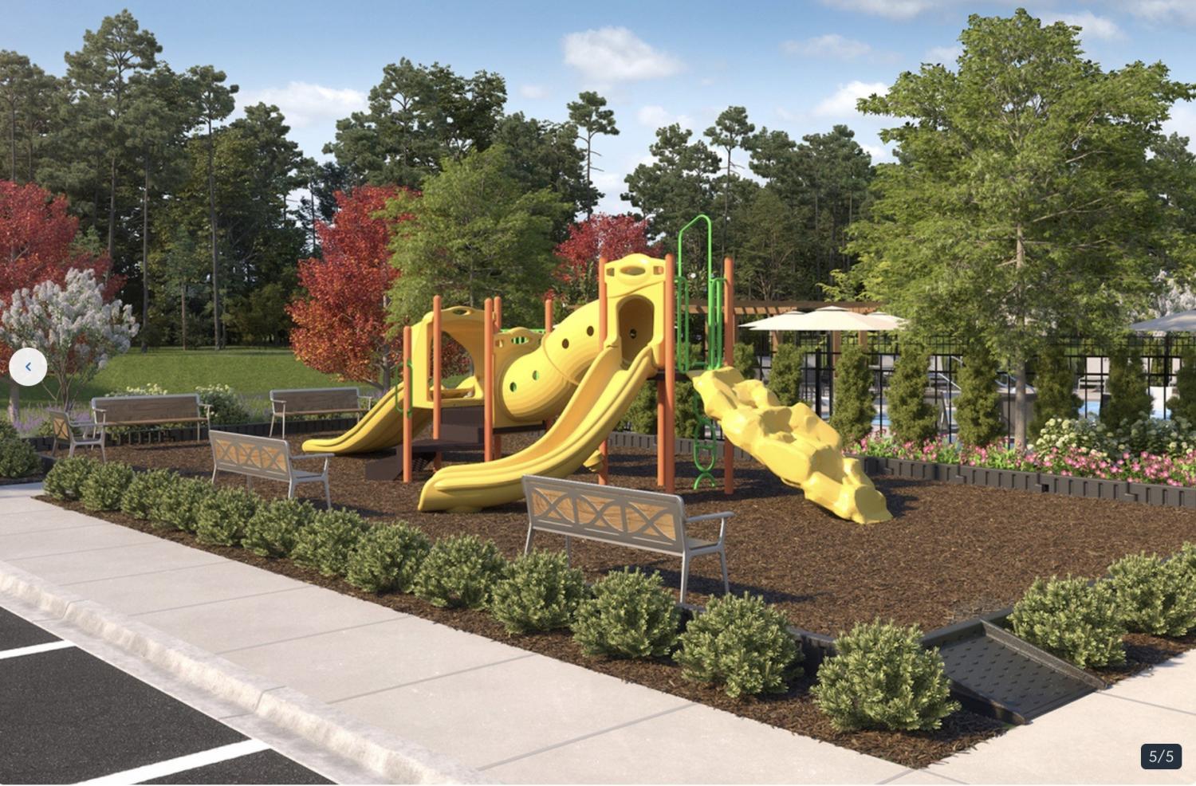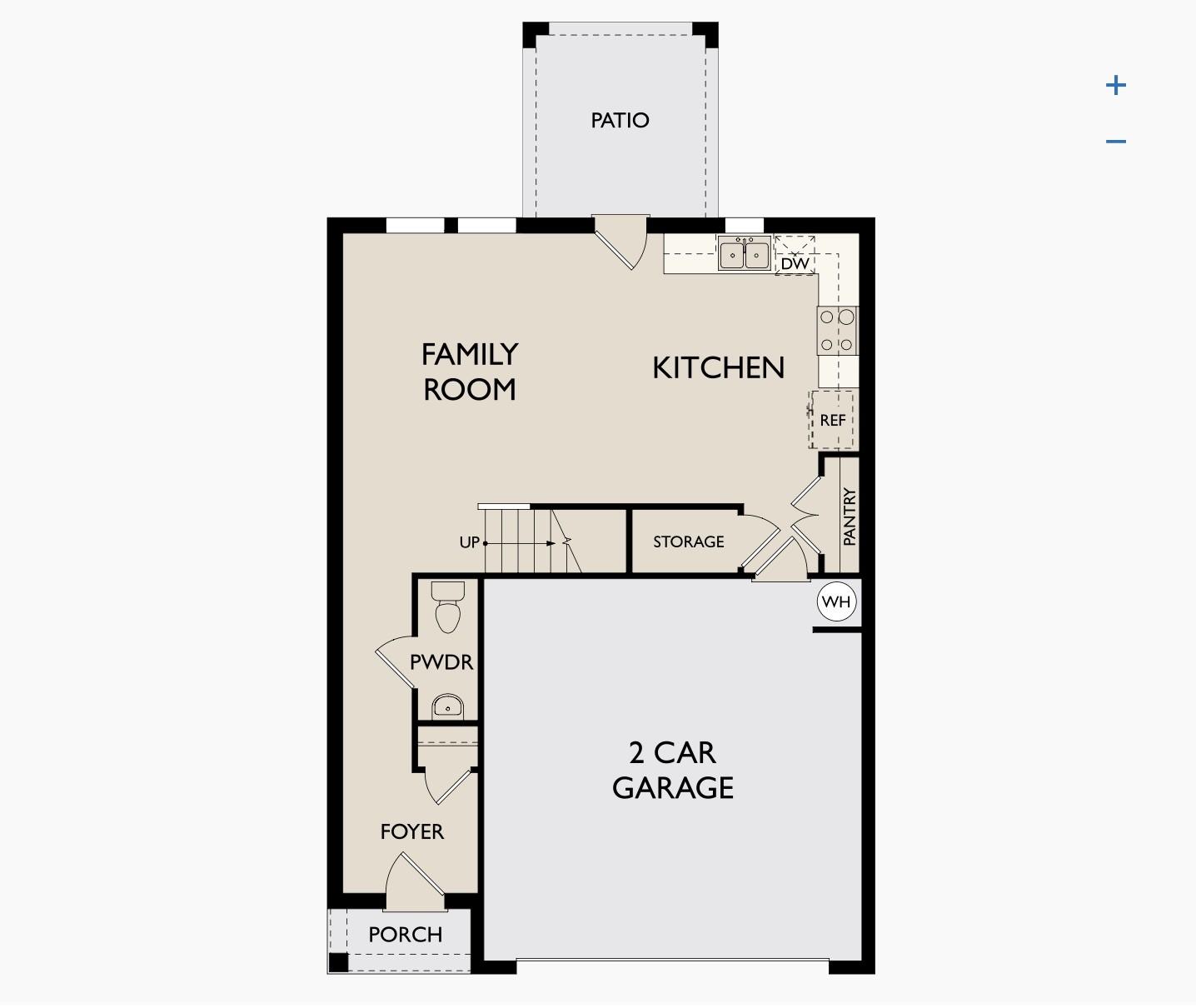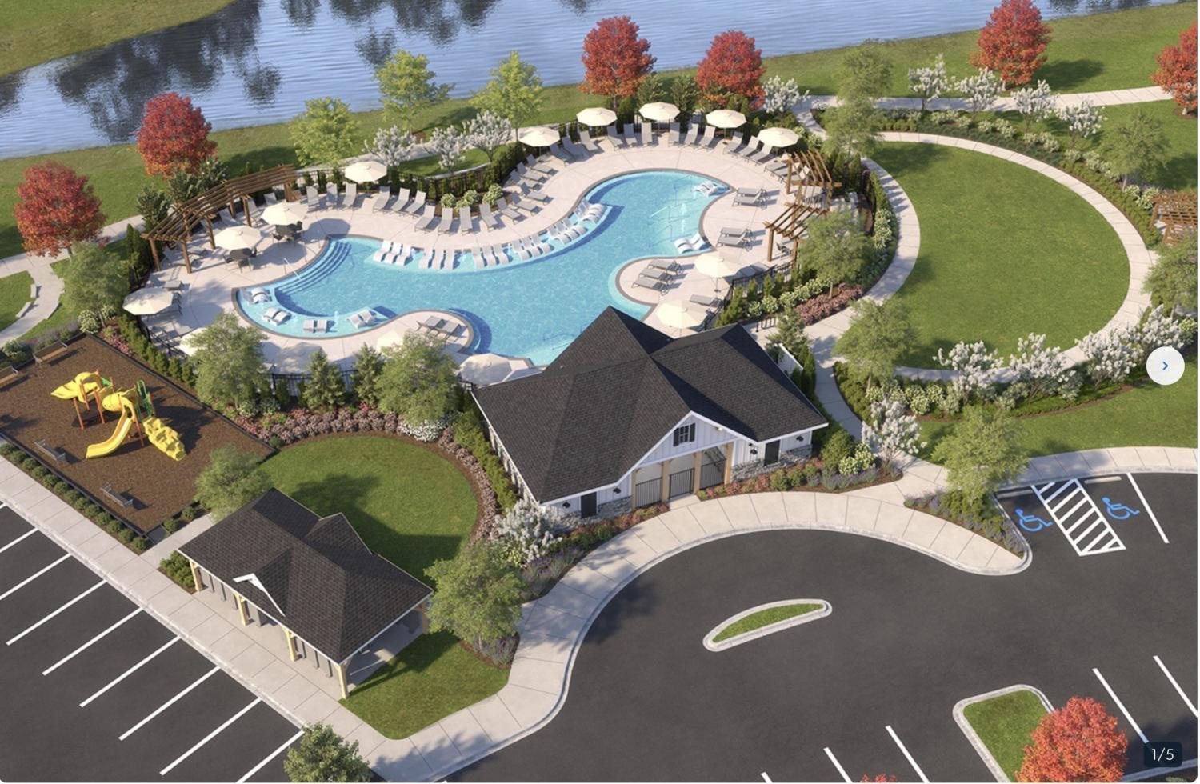 MIDDLE TENNESSEE REAL ESTATE
MIDDLE TENNESSEE REAL ESTATE
1072 Large Poppy Dr, La Vergne, TN 37086 For Sale
Single Family Residence
- Single Family Residence
- Beds: 3
- Baths: 3
- 1,605 sq ft
Description
LOWEST PRICE in the entire Master Planned community; ARBOR RIDGE; 80-100 acre master planned community with coming soon pool, playgrounds, walking trails and more! HURRY, this one won't last! Ask listing agent / on-site sales about special low rate loans available and other incentives to help your buyers! This is our AMAZING Endeavor plan with 3 full bedrooms, loft, 2.5 bathrooms and open concept kitchen family room. You enter through the covered porch into the foyer and travel down the hall, where a powder bath is conveniently located. As you step into the family room, the stairs leading to the second floor come into view. The open layout flows into the kitchen, which features a pantry, additional storage space, and access to the two-car garage. Upstairs, the primary bedroom includes a walk-in closet and a spacious primary bath. The laundry room is located right at the top of the stairs for easy access. Two additional bedrooms, each with its own walk-in closet, share a full bath. Brand new stainless steel appliances Granite countertops Open concept kitchen Private backyard Energy-efficient design 2-car garage
Property Details
Status : Active
County : Rutherford County, TN
Property Type : Residential
Area : 1,605 sq. ft.
Year Built : 2025
Exterior Construction : Fiber Cement,Frame,Hardboard Siding
Floors : Carpet,Vinyl
Heat : Central,ENERGY STAR Qualified Equipment,Electric
HOA / Subdivision : Sunrise at Arbor Ridge
Listing Provided by : Starlight Homes Tennessee
MLS Status : Active
Listing # : RTC2965164
Schools near 1072 Large Poppy Dr, La Vergne, TN 37086 :
Rock Springs Elementary, Rock Springs Middle School, Stewarts Creek High School
Additional details
Association Fee : $100.00
Association Fee Frequency : Monthly
Heating : Yes
Parking Features : Garage Faces Front
Building Area Total : 1605 Sq. Ft.
Living Area : 1605 Sq. Ft.
Office Phone : 6154990442
Number of Bedrooms : 3
Number of Bathrooms : 3
Full Bathrooms : 2
Half Bathrooms : 1
Possession : Close Of Escrow
Cooling : 1
Garage Spaces : 2
Levels : One
Basement : None
Stories : 2
Utilities : Electricity Available,Water Available
Parking Space : 2
Sewer : Public Sewer
Location 1072 Large Poppy Dr, TN 37086
Directions to 1072 Large Poppy Dr, TN 37086
Exit 64 (Waldron Rd) off IH-24, take Waldron Rd SOUTH (on the Nolensville side of IH-24), turn LEFT on Snowdrop Ave, model home on your RIGHT at 106 Snowdrop Ave, La Vergne, TN 37086. Show our homes by appt only through listing agent on-site.
Ready to Start the Conversation?
We're ready when you are.
 © 2025 Listings courtesy of RealTracs, Inc. as distributed by MLS GRID. IDX information is provided exclusively for consumers' personal non-commercial use and may not be used for any purpose other than to identify prospective properties consumers may be interested in purchasing. The IDX data is deemed reliable but is not guaranteed by MLS GRID and may be subject to an end user license agreement prescribed by the Member Participant's applicable MLS. Based on information submitted to the MLS GRID as of October 21, 2025 10:00 PM CST. All data is obtained from various sources and may not have been verified by broker or MLS GRID. Supplied Open House Information is subject to change without notice. All information should be independently reviewed and verified for accuracy. Properties may or may not be listed by the office/agent presenting the information. Some IDX listings have been excluded from this website.
© 2025 Listings courtesy of RealTracs, Inc. as distributed by MLS GRID. IDX information is provided exclusively for consumers' personal non-commercial use and may not be used for any purpose other than to identify prospective properties consumers may be interested in purchasing. The IDX data is deemed reliable but is not guaranteed by MLS GRID and may be subject to an end user license agreement prescribed by the Member Participant's applicable MLS. Based on information submitted to the MLS GRID as of October 21, 2025 10:00 PM CST. All data is obtained from various sources and may not have been verified by broker or MLS GRID. Supplied Open House Information is subject to change without notice. All information should be independently reviewed and verified for accuracy. Properties may or may not be listed by the office/agent presenting the information. Some IDX listings have been excluded from this website.
