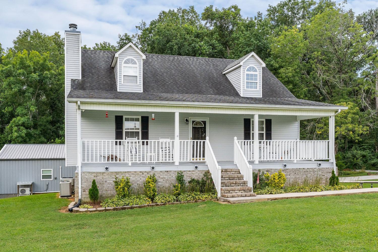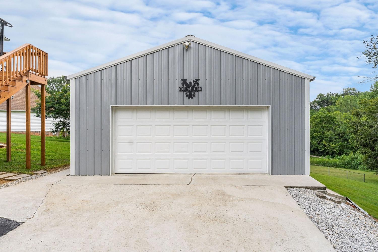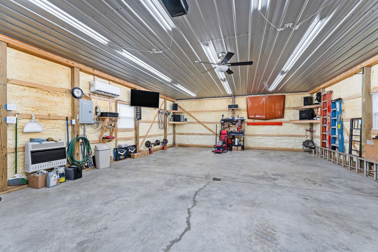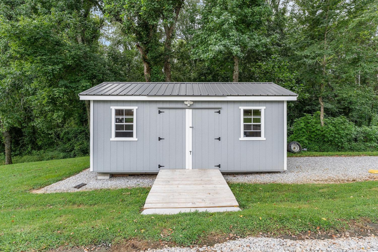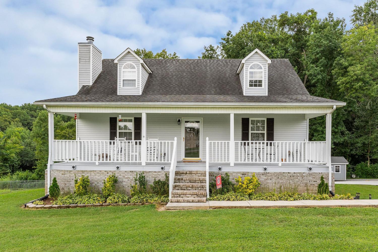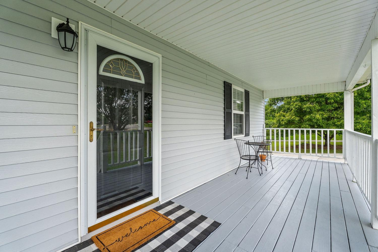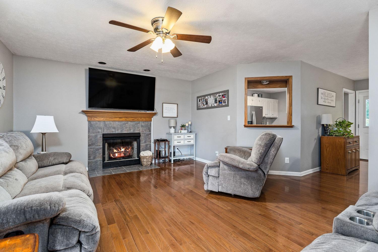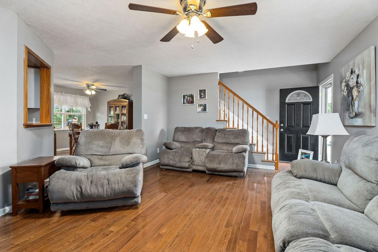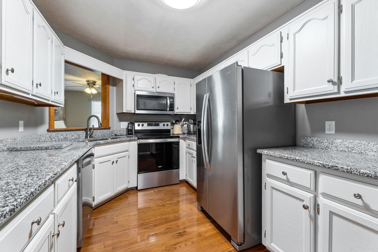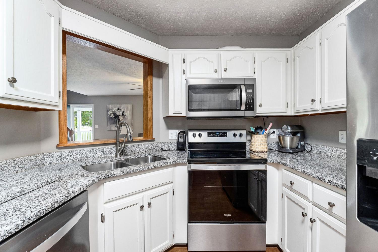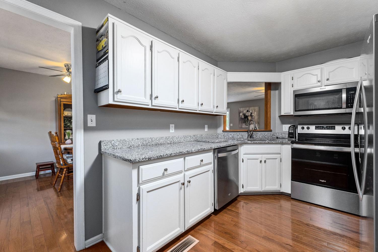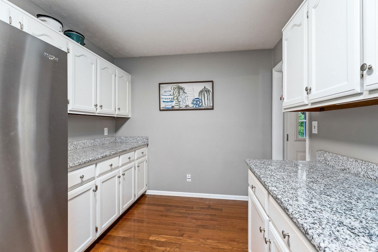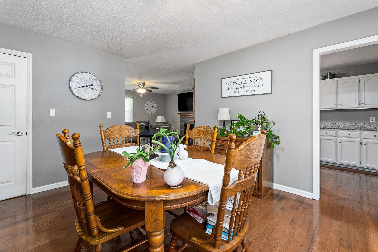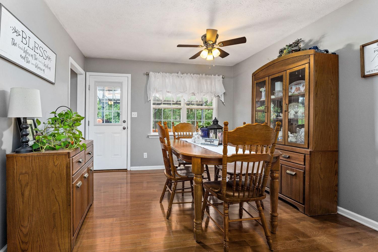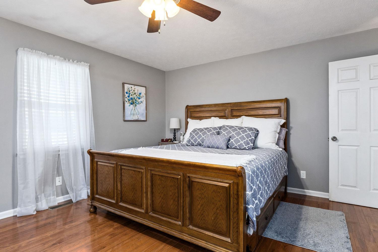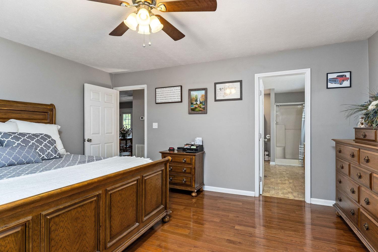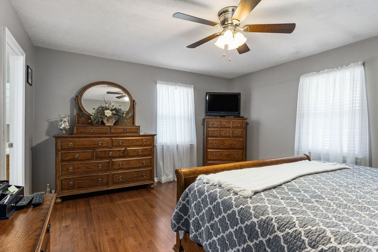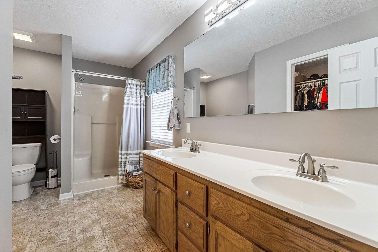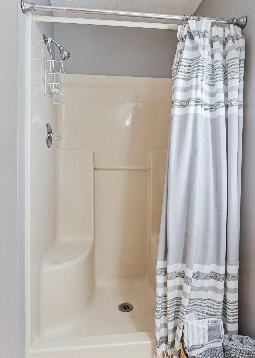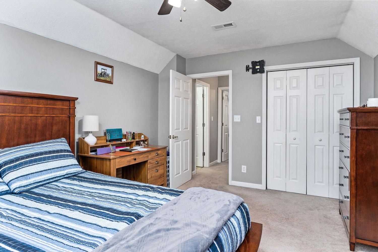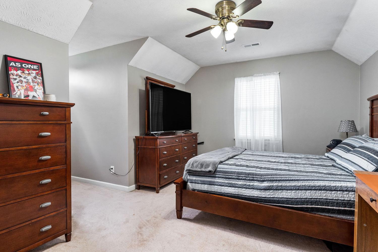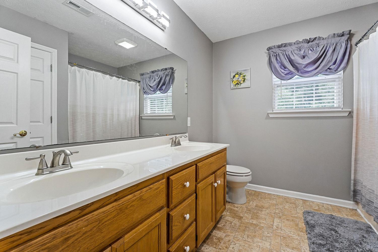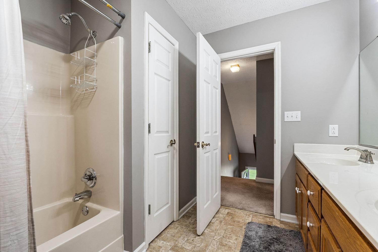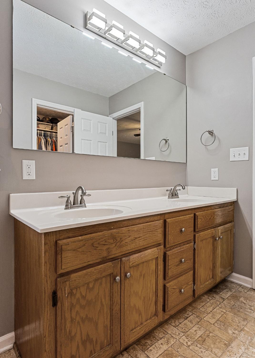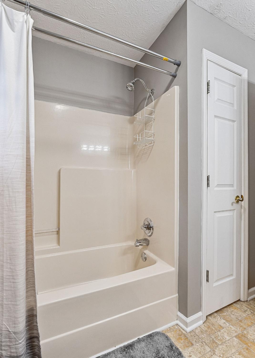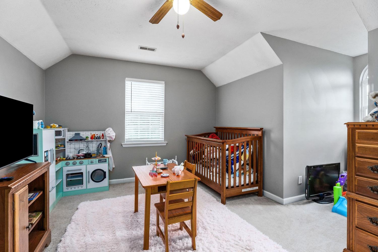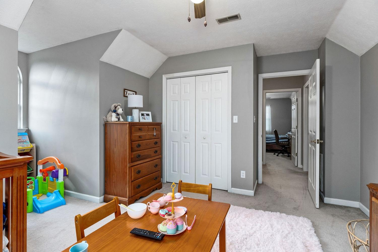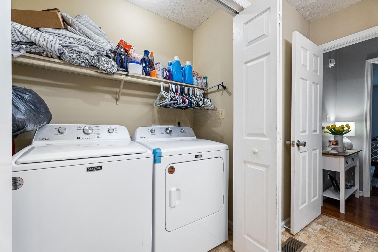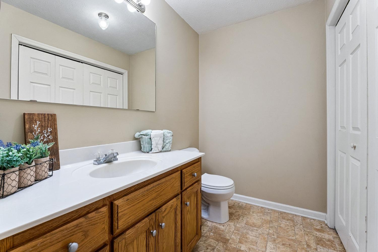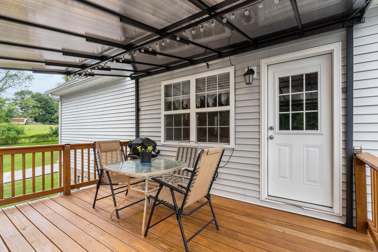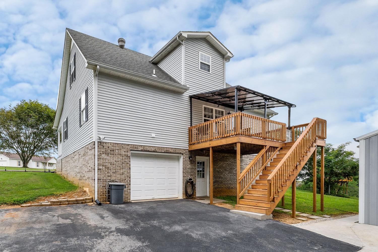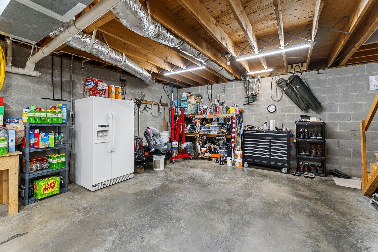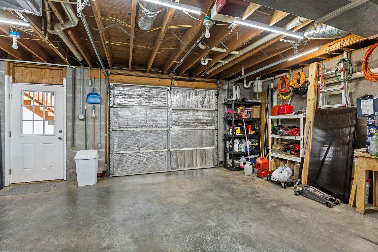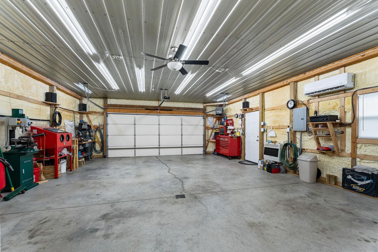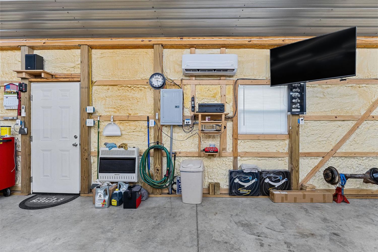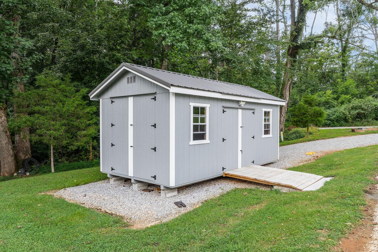 MIDDLE TENNESSEE REAL ESTATE
MIDDLE TENNESSEE REAL ESTATE
174 Dorey Ave, McMinnville, TN 37110 For Sale
Single Family Residence
- Single Family Residence
- Beds: 3
- Baths: 3
- 2,128 sq ft
Description
Charming 3 Bedroom, 2.5 Bath Home on Cul-de-Sac Corner Lot – Full Basement, Detached Garage & More! Located on a quiet cul-de-sac corner lot, this well-maintained 3 bedroom, 2.5 bath home offers comfort, functionality, and space for the whole family. Step inside to a welcoming family room with a cozy fireplace, leading into a spacious kitchen featuring an abundance of cabinetry, stainless steel appliances, and an adjacent dining room—perfect for everyday meals or entertaining guests. The primary bedroom is conveniently located on the main level with its own private bath, while two additional bedrooms and a full bath are situated upstairs, offering privacy and flexibility for family or guests. A large laundry room offers a half bath also on the main level. A full drive-in basement provides excellent storage or workshop potential. The detached garage is a standout feature, complete with mini split HVAC, gas wall heater, water, and spray foam insulation—ideal for a hobby space, home gym, or additional workspace. Enjoy outdoor living with a covered front porch and a large covered back deck, and take advantage of the brand-new 2025 storage building for all your extras .Don’t miss this well-appointed home offering flexibility and extras that are hard to find!
Property Details
Status : Active
Address : 174 Dorey Ave McMinnville TN 37110
County : Warren County, TN
Property Type : Residential
Area : 2,128 sq. ft.
Year Built : 1998
Exterior Construction : Vinyl Siding
Floors : Carpet,Wood,Vinyl
Heat : Central,Electric
HOA / Subdivision : Windy Breeze
Listing Provided by : Tree City Realty
MLS Status : Active
Listing # : RTC2965368
Schools near 174 Dorey Ave, McMinnville, TN 37110 :
Hickory Creek School, Warren County Middle School, Warren County High School
Additional details
Heating : Yes
Parking Features : Garage Door Opener,Detached
Lot Size Area : 0.65 Sq. Ft.
Building Area Total : 2128 Sq. Ft.
Lot Size Acres : 0.65 Acres
Lot Size Dimensions : 77 X277 IRR
Living Area : 2128 Sq. Ft.
Lot Features : Corner Lot,Cul-De-Sac
Office Phone : 9314747355
Number of Bedrooms : 3
Number of Bathrooms : 3
Full Bathrooms : 2
Half Bathrooms : 1
Possession : Close Of Escrow
Cooling : 1
Garage Spaces : 2
Patio and Porch Features : Deck,Covered,Porch
Levels : Two
Basement : Full,Unfinished
Stories : 2
Utilities : Electricity Available,Water Available
Parking Space : 2
Sewer : Septic Tank
Location 174 Dorey Ave, TN 37110
Directions to 174 Dorey Ave, TN 37110
At HWY 56 intersection, follow 70S toward Morrison to Ingle Blvd (L), take right onto Vervilla Rd and then left onto Dorey Ave. Home will be on the right with sign posted.
Ready to Start the Conversation?
We're ready when you are.
 © 2025 Listings courtesy of RealTracs, Inc. as distributed by MLS GRID. IDX information is provided exclusively for consumers' personal non-commercial use and may not be used for any purpose other than to identify prospective properties consumers may be interested in purchasing. The IDX data is deemed reliable but is not guaranteed by MLS GRID and may be subject to an end user license agreement prescribed by the Member Participant's applicable MLS. Based on information submitted to the MLS GRID as of October 22, 2025 10:00 PM CST. All data is obtained from various sources and may not have been verified by broker or MLS GRID. Supplied Open House Information is subject to change without notice. All information should be independently reviewed and verified for accuracy. Properties may or may not be listed by the office/agent presenting the information. Some IDX listings have been excluded from this website.
© 2025 Listings courtesy of RealTracs, Inc. as distributed by MLS GRID. IDX information is provided exclusively for consumers' personal non-commercial use and may not be used for any purpose other than to identify prospective properties consumers may be interested in purchasing. The IDX data is deemed reliable but is not guaranteed by MLS GRID and may be subject to an end user license agreement prescribed by the Member Participant's applicable MLS. Based on information submitted to the MLS GRID as of October 22, 2025 10:00 PM CST. All data is obtained from various sources and may not have been verified by broker or MLS GRID. Supplied Open House Information is subject to change without notice. All information should be independently reviewed and verified for accuracy. Properties may or may not be listed by the office/agent presenting the information. Some IDX listings have been excluded from this website.
