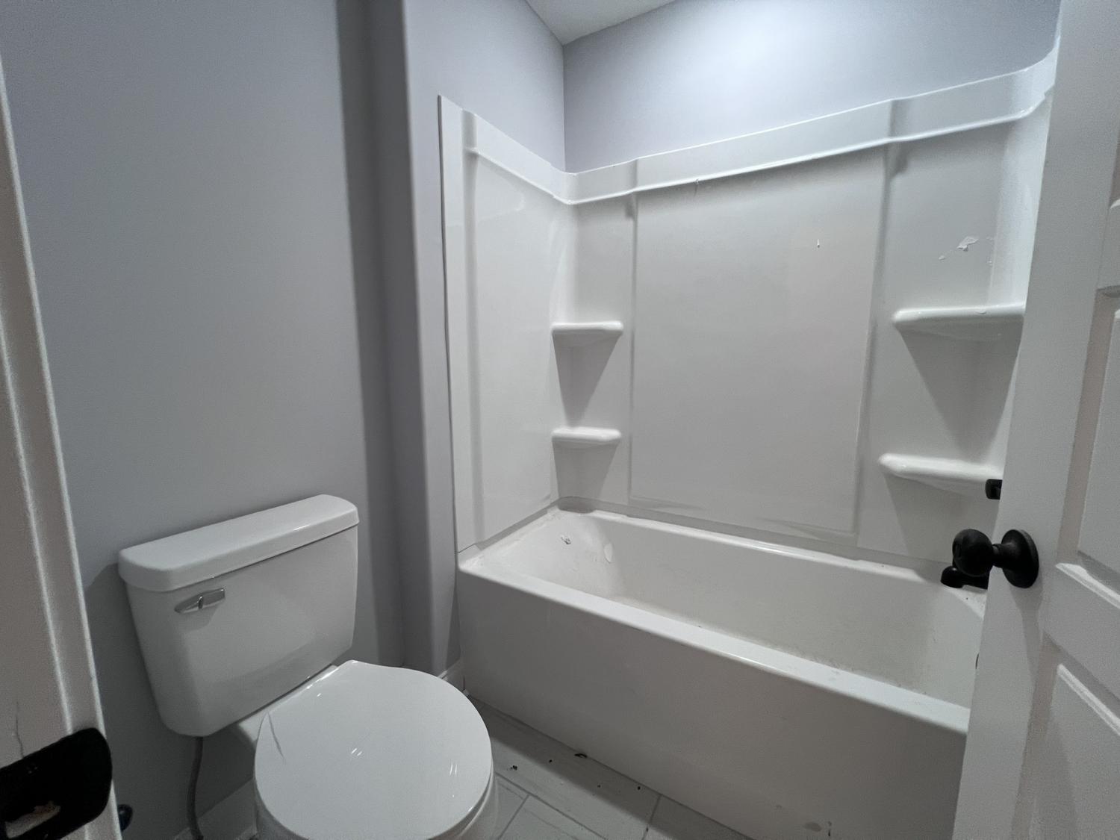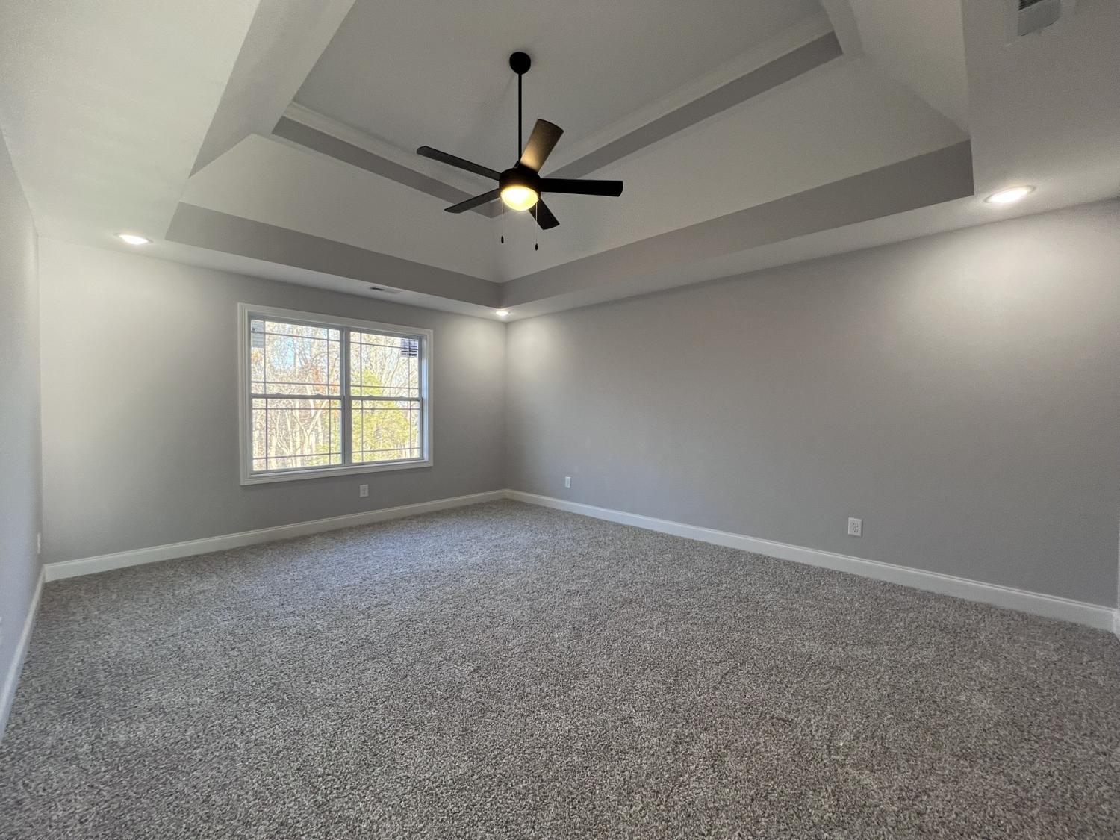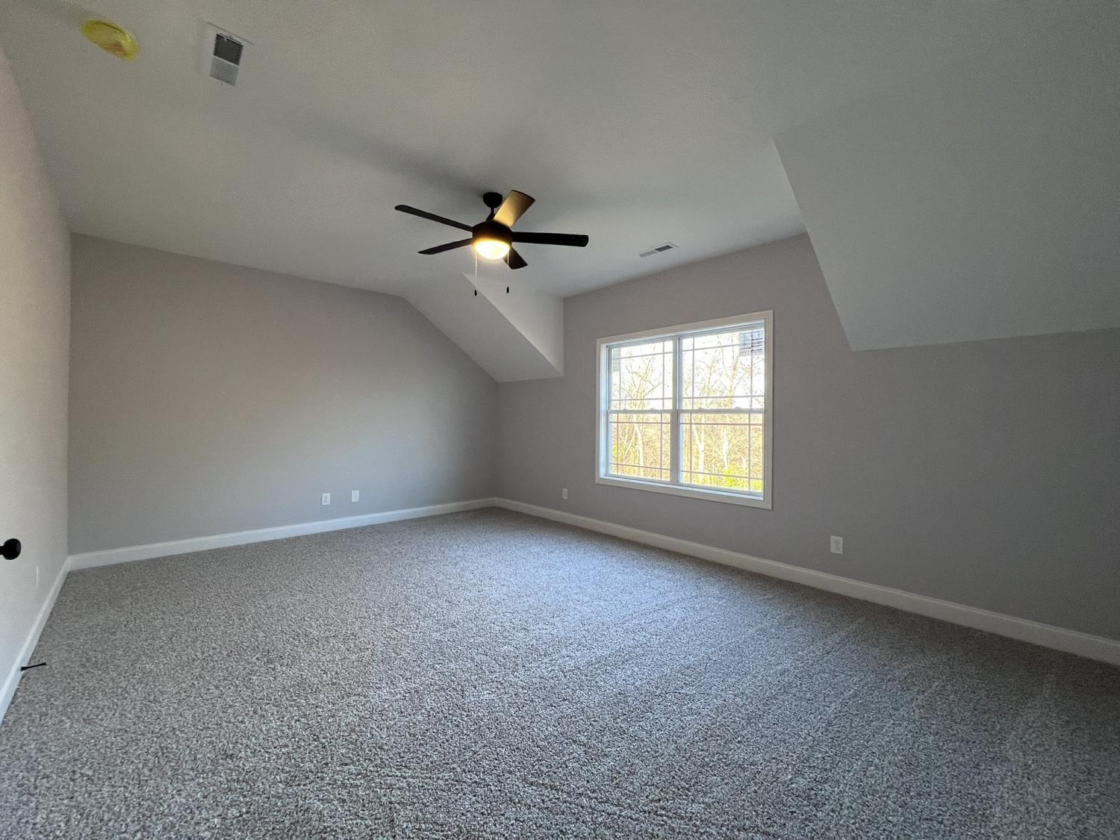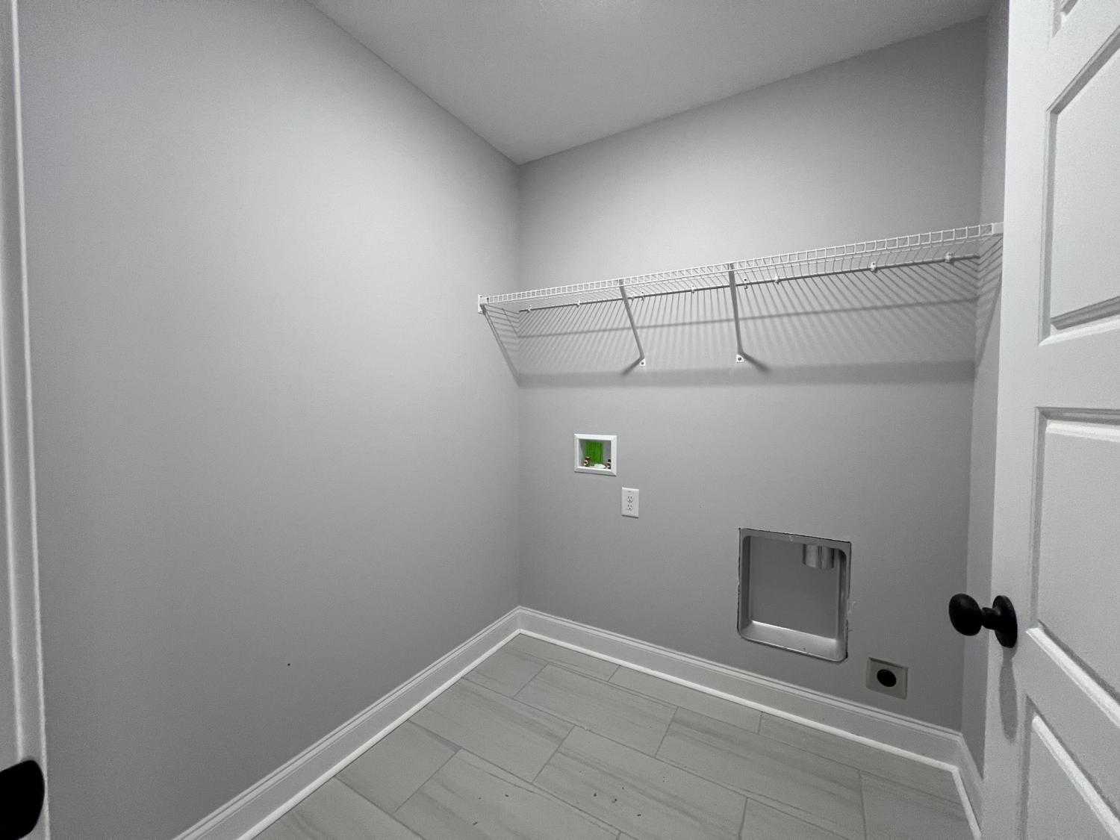 MIDDLE TENNESSEE REAL ESTATE
MIDDLE TENNESSEE REAL ESTATE
164 Griffey Estates, Clarksville, TN 37042 For Sale
Single Family Residence
- Single Family Residence
- Beds: 6
- Baths: 3
- 3,152 sq ft
Description
Incredible Value for a New 6-Bedroom Home in Clarksville! With over 3,000 square feet of thoughtfully designed space, the Westbourne floor plan by Darnell Construction delivers unbeatable flexibility and style. This home features 6 true bedrooms plus a large bonus —perfect for a playroom, media room, or flexible living space. The main level includes 2 bedrooms and a full bath, ideal for guests or multi-generational living. Upstairs, you'll find 4 additional bedrooms including a spacious primary suite with an oversized walk-in closet and a spa-like bath with a soaking tub. Enjoy premium features throughout—rocker light switches, stairway and under-cabinet lighting, granite countertops, and soft-close cabinetry. The open-concept kitchen and living area are ideal for both everyday living and entertaining, and a formal dining room adds a classic touch. With three full bathrooms, a centrally located upstairs laundry, and quality finishes throughout, this home is a must-see. Physical Address is 733 Buffalo Ford.
Property Details
Status : Active
Address : 164 Griffey Estates Clarksville TN 37042
County : Montgomery County, TN
Property Type : Residential
Area : 3,152 sq. ft.
Year Built : 2025
Exterior Construction : Brick,Vinyl Siding
Floors : Carpet,Laminate,Tile
Heat : Central,Electric
HOA / Subdivision : Griffey Estates
Listing Provided by : Keller Williams Realty Clarksville
MLS Status : Active
Listing # : RTC2965498
Schools near 164 Griffey Estates, Clarksville, TN 37042 :
West Creek Elementary School, Kenwood Middle School, Kenwood High School
Additional details
Association Fee : $30.00
Association Fee Frequency : Monthly
Assocation Fee 2 : $375.00
Association Fee 2 Frequency : One Time
Heating : Yes
Parking Features : Garage Door Opener,Garage Faces Front,Concrete,Driveway
Building Area Total : 3152 Sq. Ft.
Living Area : 3152 Sq. Ft.
Office Phone : 9316488500
Number of Bedrooms : 6
Number of Bathrooms : 3
Full Bathrooms : 3
Possession : Negotiable
Cooling : 1
Garage Spaces : 2
New Construction : 1
Patio and Porch Features : Deck,Covered,Porch
Levels : Two
Basement : None
Stories : 2
Utilities : Electricity Available,Water Available
Parking Space : 2
Sewer : Public Sewer
Location 164 Griffey Estates, TN 37042
Directions to 164 Griffey Estates, TN 37042
I-24 Exit 1 to Tiny Town Rd. Left on Peachers Mill, Left on Allen Griffey, Rt on Harding Dr, First left on Harrison Way, Rt on Burley Barn Rd., Left on to Buffalo Ford. Home will be on the right.
Ready to Start the Conversation?
We're ready when you are.
 © 2025 Listings courtesy of RealTracs, Inc. as distributed by MLS GRID. IDX information is provided exclusively for consumers' personal non-commercial use and may not be used for any purpose other than to identify prospective properties consumers may be interested in purchasing. The IDX data is deemed reliable but is not guaranteed by MLS GRID and may be subject to an end user license agreement prescribed by the Member Participant's applicable MLS. Based on information submitted to the MLS GRID as of December 7, 2025 10:00 PM CST. All data is obtained from various sources and may not have been verified by broker or MLS GRID. Supplied Open House Information is subject to change without notice. All information should be independently reviewed and verified for accuracy. Properties may or may not be listed by the office/agent presenting the information. Some IDX listings have been excluded from this website.
© 2025 Listings courtesy of RealTracs, Inc. as distributed by MLS GRID. IDX information is provided exclusively for consumers' personal non-commercial use and may not be used for any purpose other than to identify prospective properties consumers may be interested in purchasing. The IDX data is deemed reliable but is not guaranteed by MLS GRID and may be subject to an end user license agreement prescribed by the Member Participant's applicable MLS. Based on information submitted to the MLS GRID as of December 7, 2025 10:00 PM CST. All data is obtained from various sources and may not have been verified by broker or MLS GRID. Supplied Open House Information is subject to change without notice. All information should be independently reviewed and verified for accuracy. Properties may or may not be listed by the office/agent presenting the information. Some IDX listings have been excluded from this website.


















