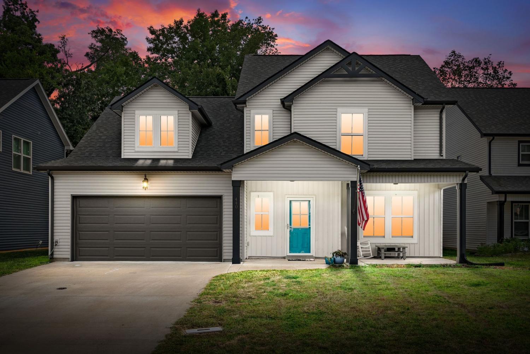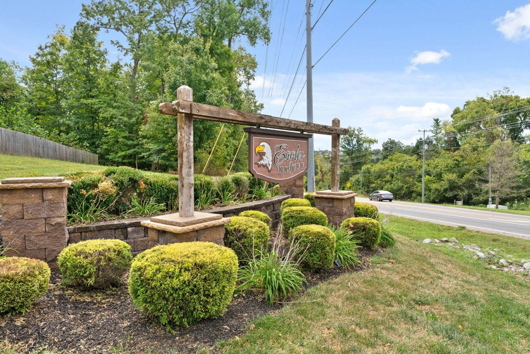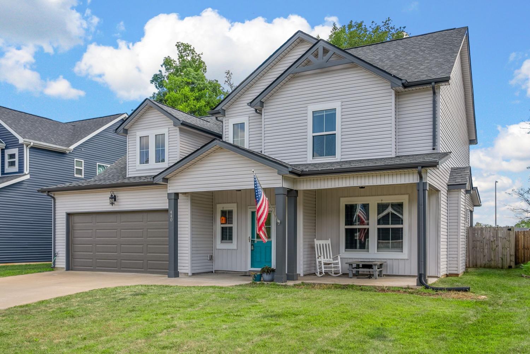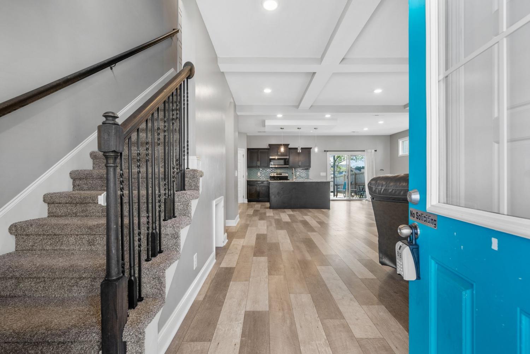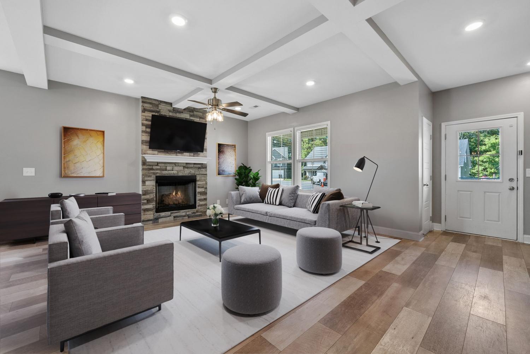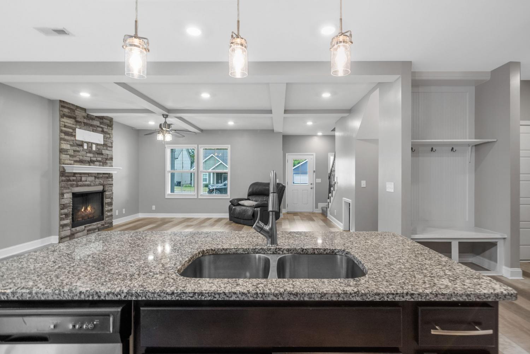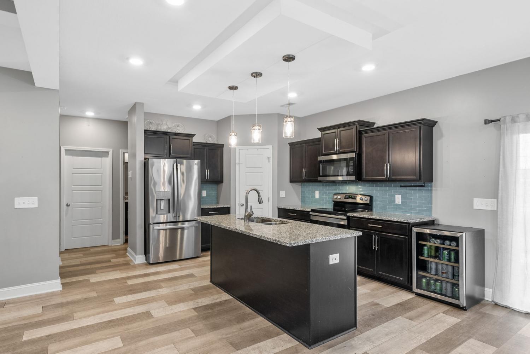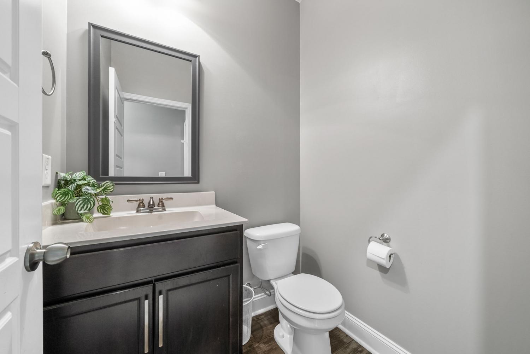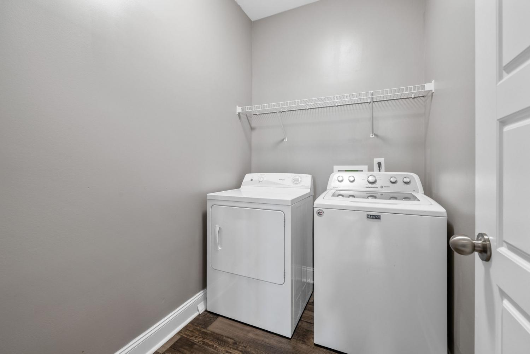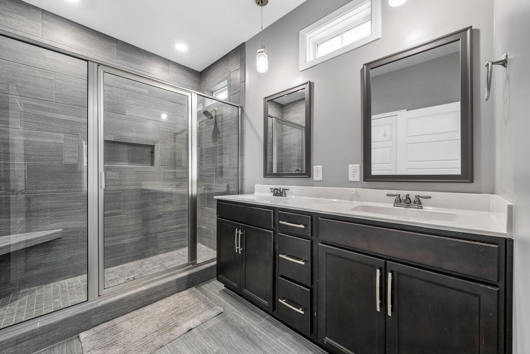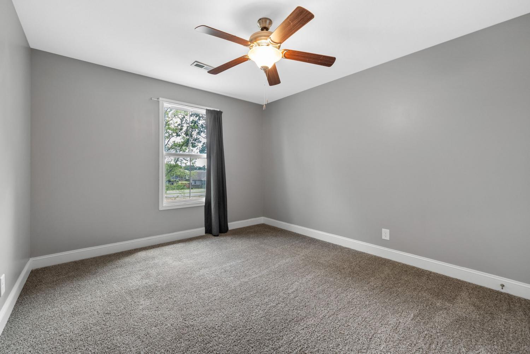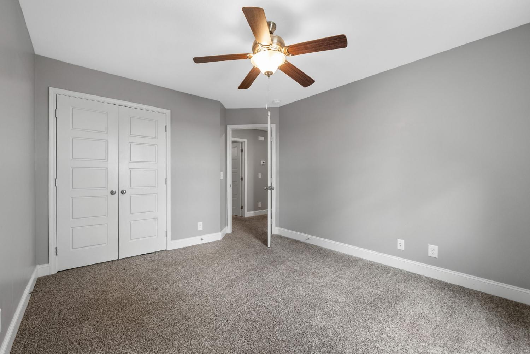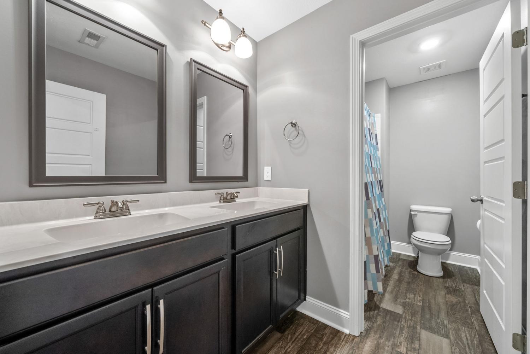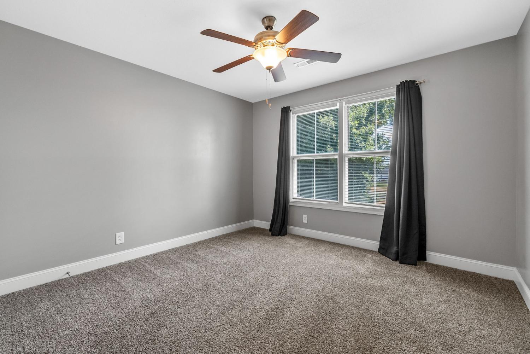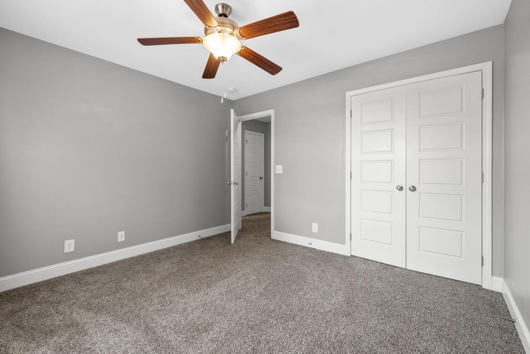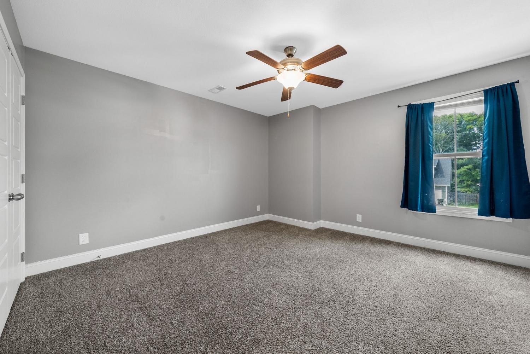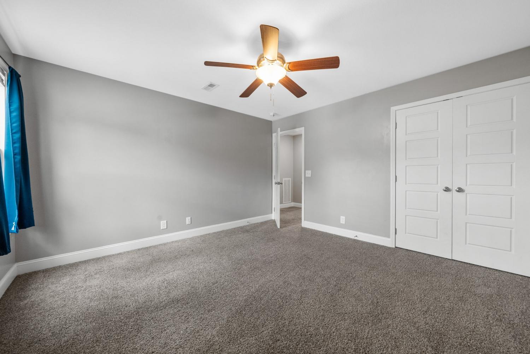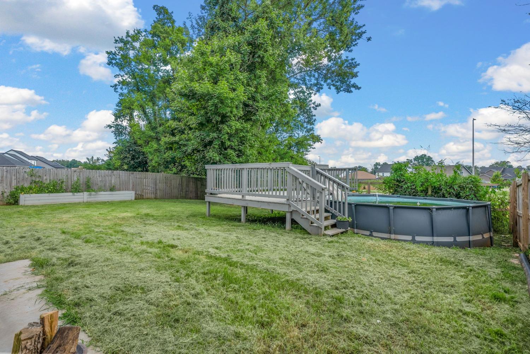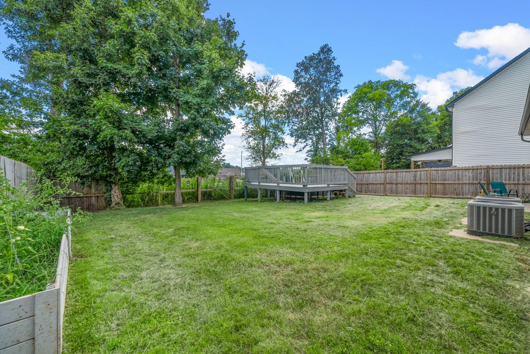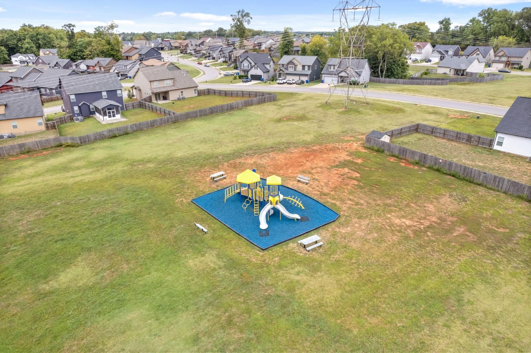 MIDDLE TENNESSEE REAL ESTATE
MIDDLE TENNESSEE REAL ESTATE
440 Kinslow Ct, Clarksville, TN 37040 For Sale
Single Family Residence
- Single Family Residence
- Beds: 4
- Baths: 3
- 2,064 sq ft
Description
Tucked away on a serene cul-de-sac, this stunning 4-bedroom, 2.5-bathroom home offers the perfect combination of style and functionality. Start your mornings or unwind at night on the cozy covered front porch. Inside, you will enter into an open floor plan boasting coffered ceilings that add sophistication and charm. The kitchen is a chef’s dream with stainless steel appliances, a generously sized pantry, and an expansive island perfect for cooking or helping with the kids' homework. The first-floor master suite offers a large walk-in closet and a luxurious bathroom with double vanities and a tiled shower. Custom built ins on the first floor will make sure shoes piling up by the door is a thing of the past! Upstairs, three additional bedrooms and a full bathroom provide plenty of space for family and guests. The backyard is an entertainer’s dream with a covered patio, above ground pool, and deck for lounging. Green thumbs will love the raised garden beds, ideal for growing your favorite seasonal veggies. Mature trees create the perfect backdrop for your outdoor oasis. Don't miss this one!
Property Details
Status : Active
Address : 440 Kinslow Ct Clarksville TN 37040
County : Montgomery County, TN
Property Type : Residential
Area : 2,064 sq. ft.
Yard : Privacy
Year Built : 2021
Exterior Construction : Vinyl Siding
Floors : Carpet,Laminate,Vinyl
Heat : Central,Electric
HOA / Subdivision : Eagles Bluff
Listing Provided by : Keller Williams Realty Clarksville
MLS Status : Active
Listing # : RTC2965600
Schools near 440 Kinslow Ct, Clarksville, TN 37040 :
Northeast Elementary, Northeast Middle, Northeast High School
Additional details
Association Fee : $28.00
Association Fee Frequency : Monthly
Assocation Fee 2 : $250.00
Association Fee 2 Frequency : One Time
Heating : Yes
Parking Features : Garage Door Opener,Garage Faces Front,Concrete,Driveway
Pool Features : Above Ground
Lot Size Area : 0.16 Sq. Ft.
Building Area Total : 2064 Sq. Ft.
Lot Size Acres : 0.16 Acres
Lot Size Dimensions : 56
Living Area : 2064 Sq. Ft.
Lot Features : Cul-De-Sac
Office Phone : 9316488500
Number of Bedrooms : 4
Number of Bathrooms : 3
Full Bathrooms : 2
Half Bathrooms : 1
Possession : Negotiable
Cooling : 1
Garage Spaces : 2
Architectural Style : Contemporary
Private Pool : 1
Patio and Porch Features : Patio,Covered,Porch,Deck
Levels : Two
Basement : None
Stories : 2
Utilities : Electricity Available,Water Available,Cable Connected
Parking Space : 4
Sewer : Public Sewer
Location 440 Kinslow Ct, TN 37040
Directions to 440 Kinslow Ct, TN 37040
I-24 to Exit 1, South on Trenton Rd. Turn left onto Eagles Bluff Subdivision. Go to the end of the road and turn right onto Eagles View Dr., then turn at first left onto Stone Bluff Way and then next left onto Kinslow Ct. Then home will be on left!
Ready to Start the Conversation?
We're ready when you are.
 © 2025 Listings courtesy of RealTracs, Inc. as distributed by MLS GRID. IDX information is provided exclusively for consumers' personal non-commercial use and may not be used for any purpose other than to identify prospective properties consumers may be interested in purchasing. The IDX data is deemed reliable but is not guaranteed by MLS GRID and may be subject to an end user license agreement prescribed by the Member Participant's applicable MLS. Based on information submitted to the MLS GRID as of December 4, 2025 10:00 AM CST. All data is obtained from various sources and may not have been verified by broker or MLS GRID. Supplied Open House Information is subject to change without notice. All information should be independently reviewed and verified for accuracy. Properties may or may not be listed by the office/agent presenting the information. Some IDX listings have been excluded from this website.
© 2025 Listings courtesy of RealTracs, Inc. as distributed by MLS GRID. IDX information is provided exclusively for consumers' personal non-commercial use and may not be used for any purpose other than to identify prospective properties consumers may be interested in purchasing. The IDX data is deemed reliable but is not guaranteed by MLS GRID and may be subject to an end user license agreement prescribed by the Member Participant's applicable MLS. Based on information submitted to the MLS GRID as of December 4, 2025 10:00 AM CST. All data is obtained from various sources and may not have been verified by broker or MLS GRID. Supplied Open House Information is subject to change without notice. All information should be independently reviewed and verified for accuracy. Properties may or may not be listed by the office/agent presenting the information. Some IDX listings have been excluded from this website.
