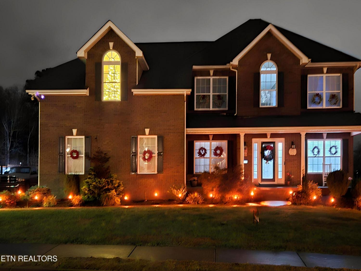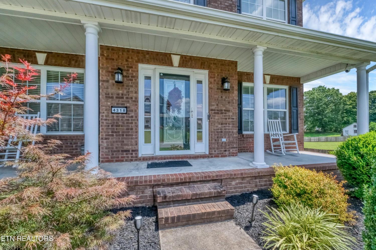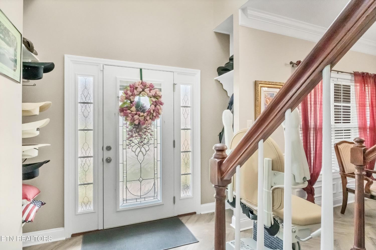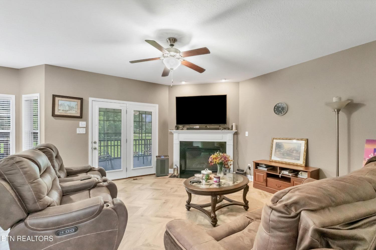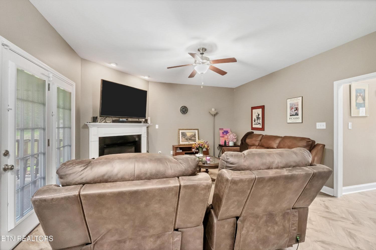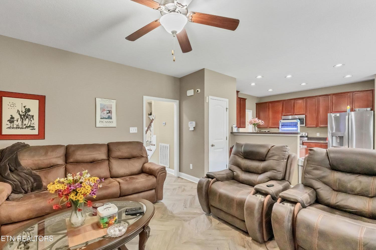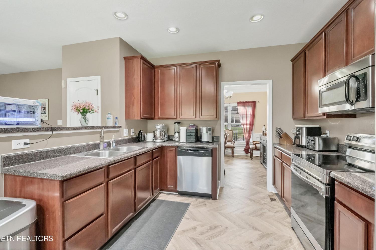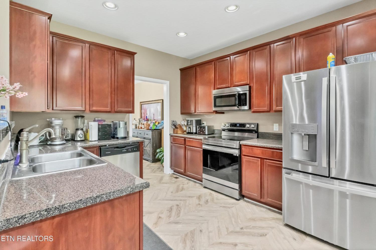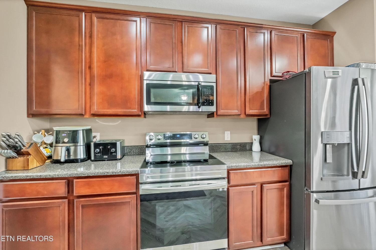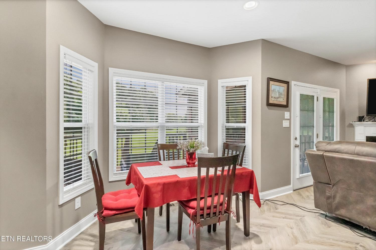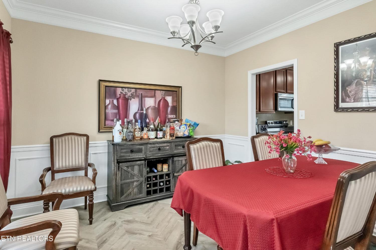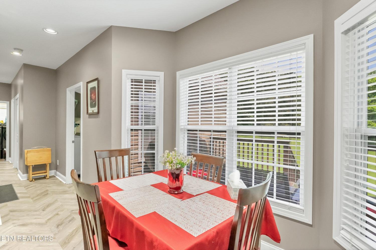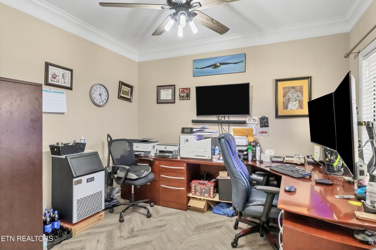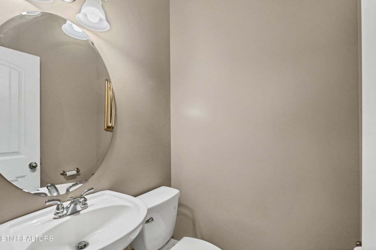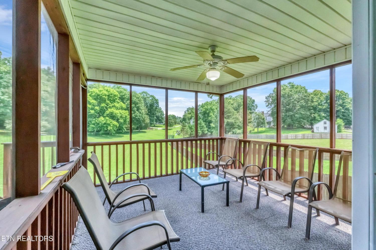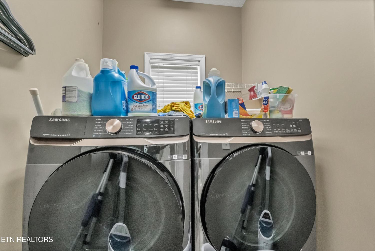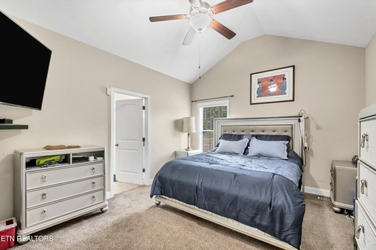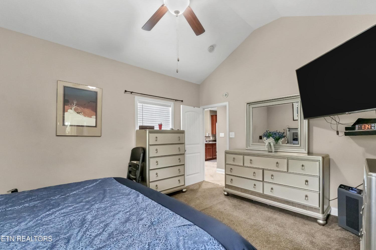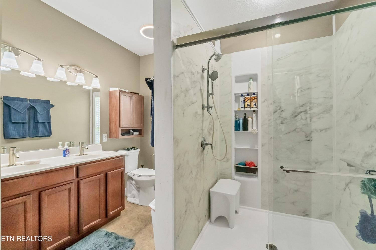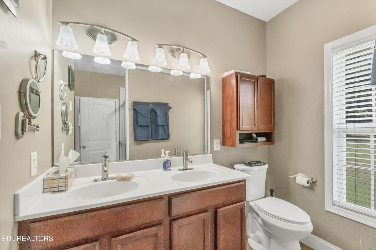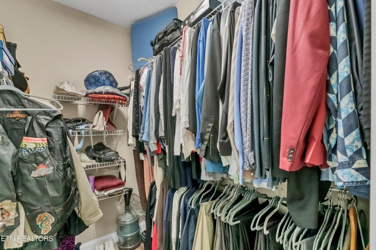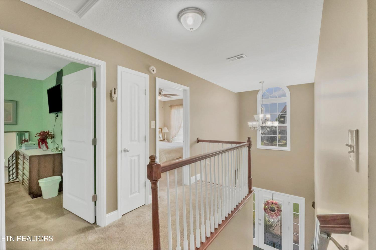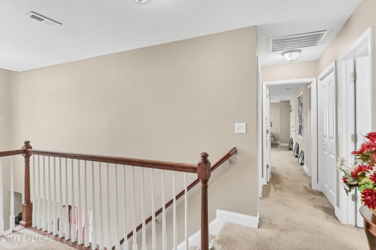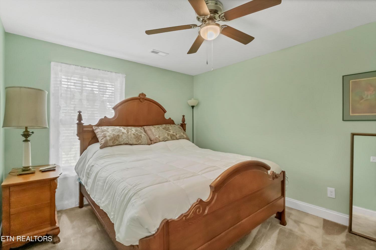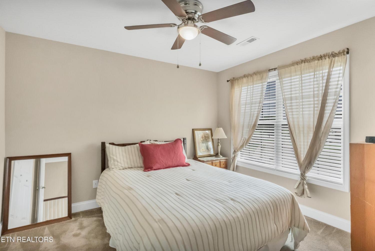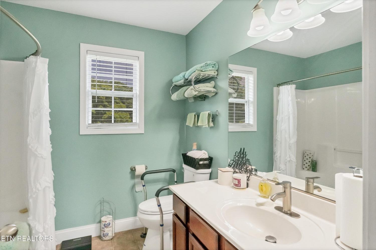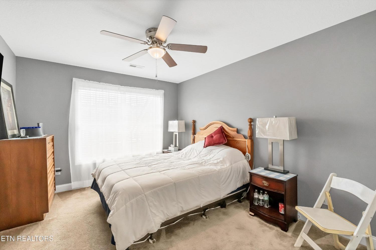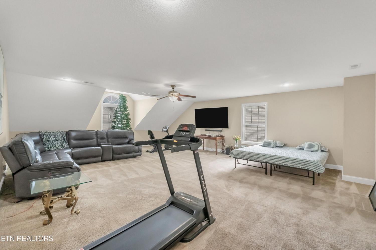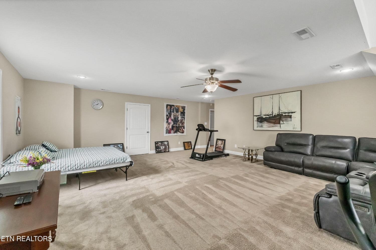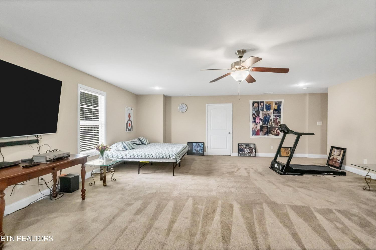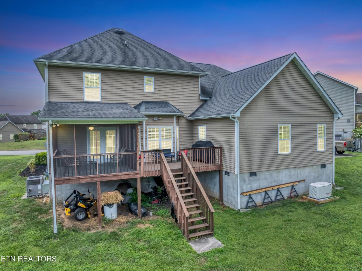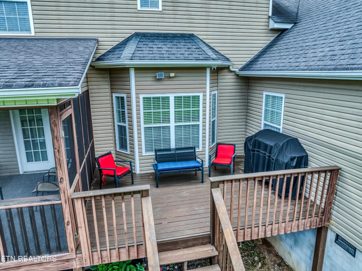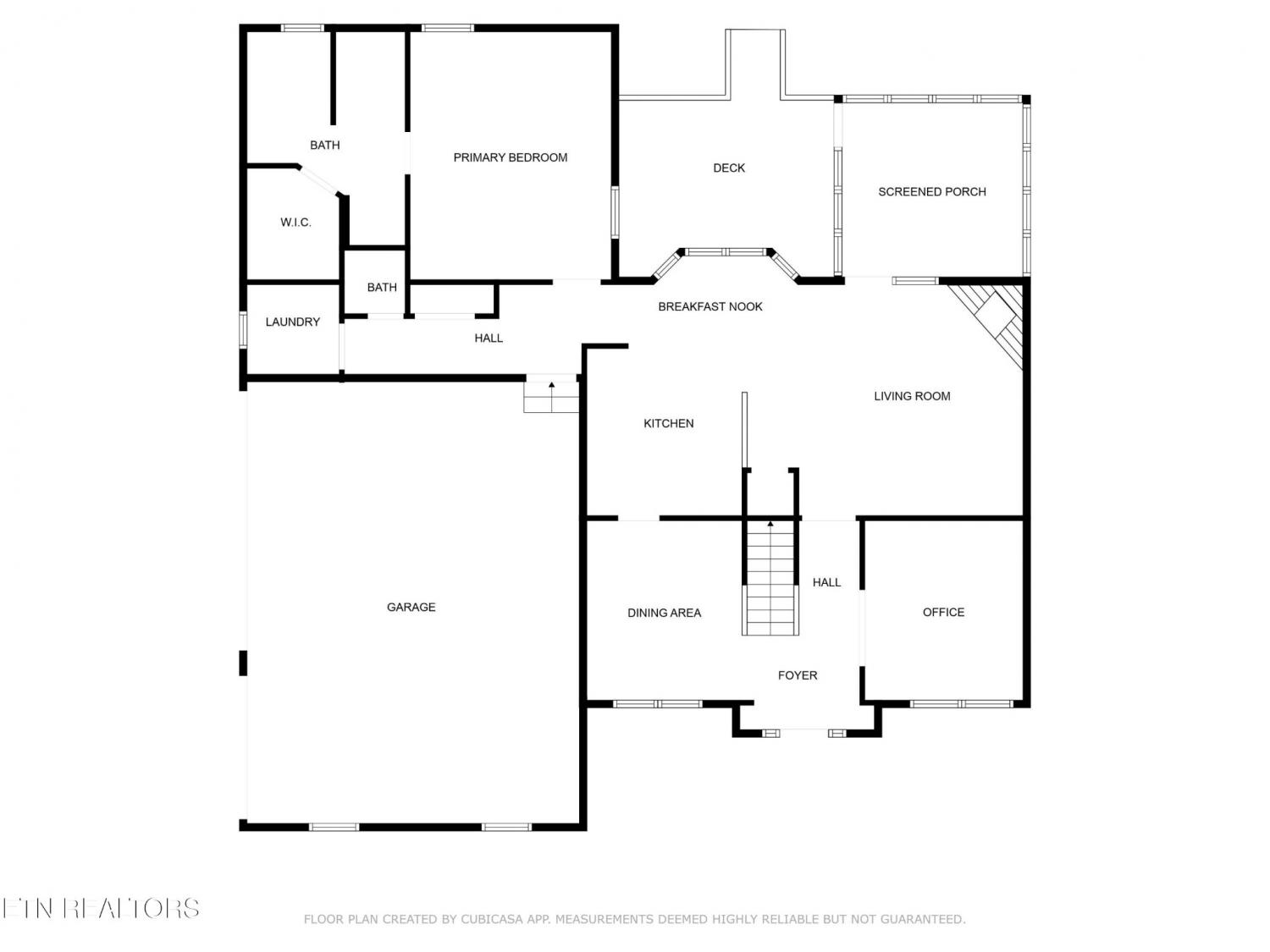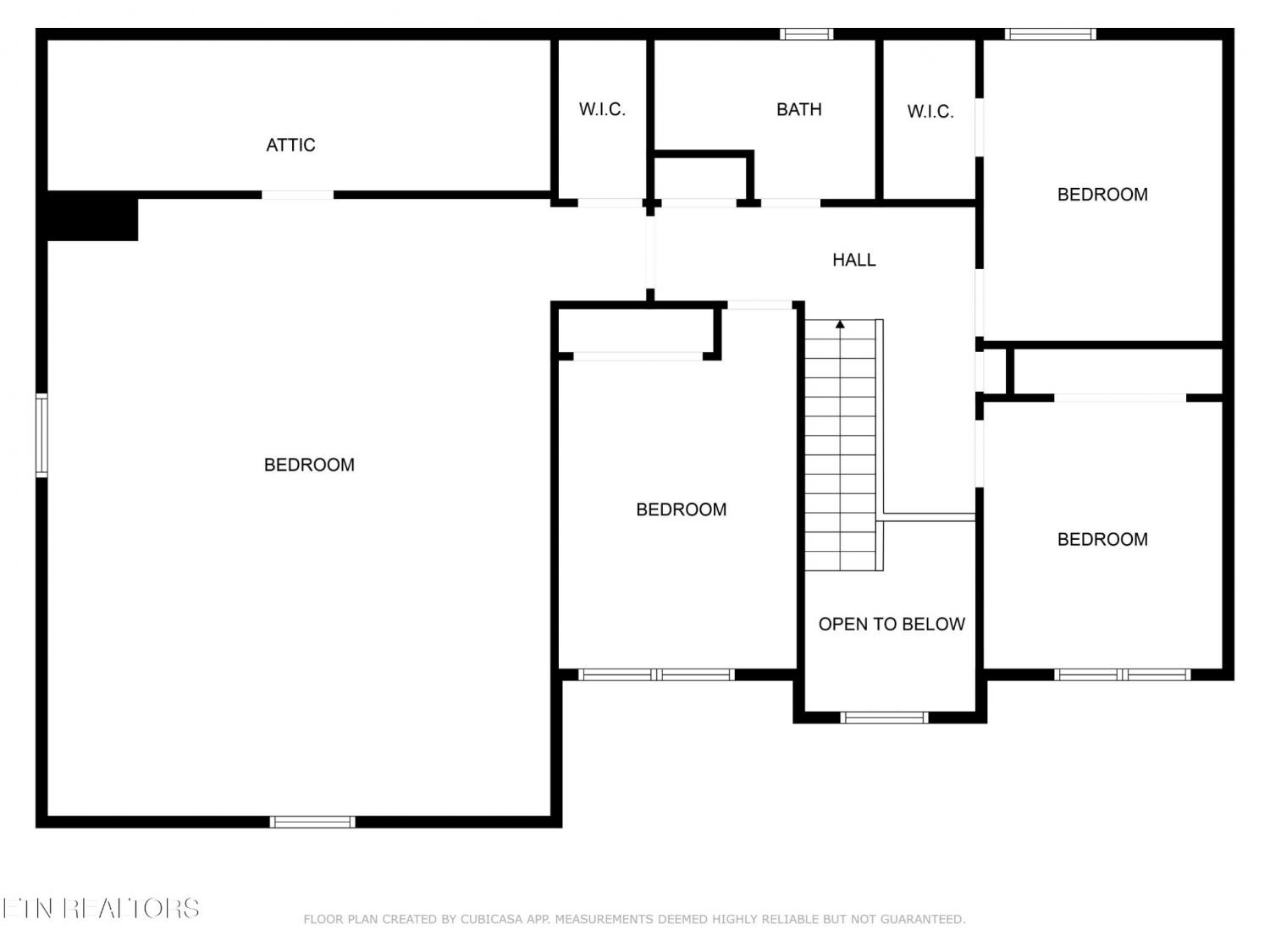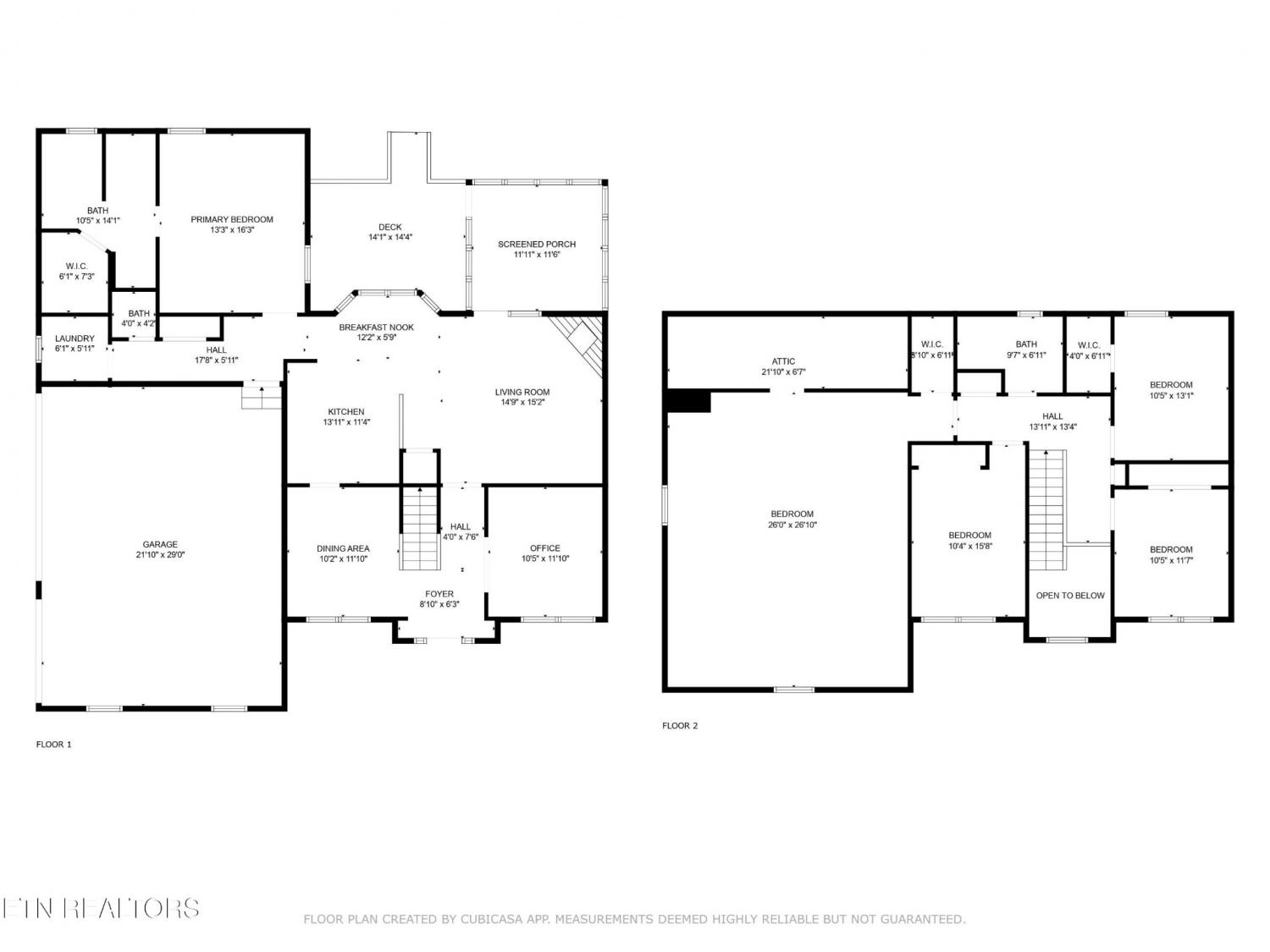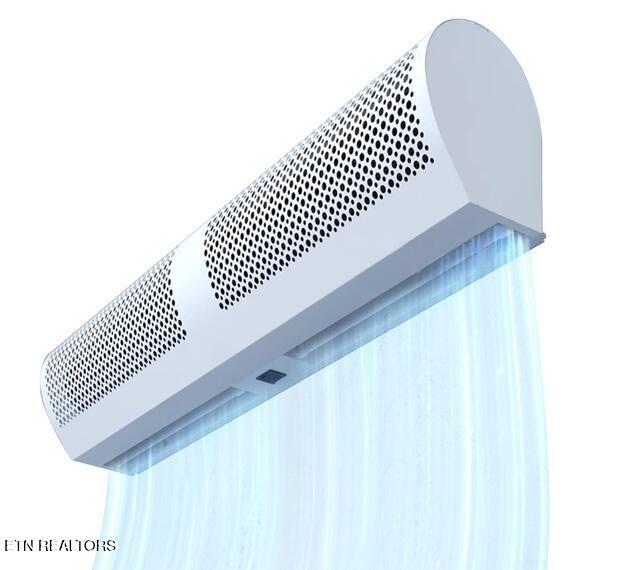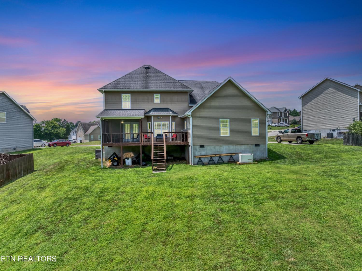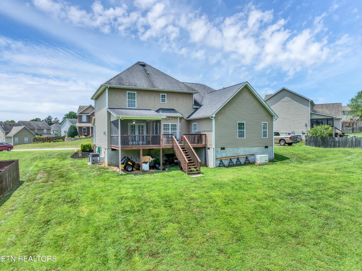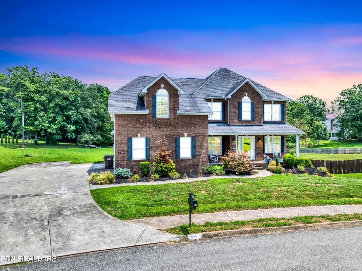 MIDDLE TENNESSEE REAL ESTATE
MIDDLE TENNESSEE REAL ESTATE
4318 Edenfield Drive, Knoxville, TN 37938 For Sale
Single Family Residence
- Single Family Residence
- Beds: 4
- Baths: 3
- 2,850 sq ft
Description
Elegant 4-Bedroom Home with Bonus Room & 3-Car Garage in Grove Point Welcome to this beautifully maintained 4-bedroom, 2.5-bath home located in the highly sought-after Grove Point subdivision. Built in 2010 and offering approximately 2,850 square feet, this home combines comfort, style, and a long list of thoughtful upgrades that make it truly move-in ready. Key Highlights Whole-house backup generator (installed 2025) Security system with 8 cameras 2024 stainless steel kitchen appliances New faucets in kitchen and bathrooms New luxury vinyl plank flooring on the main level Washer & dryer convey Chair lift for easy access to the second floor-can be conveyed or sellers can have it removed. Air curtain from garage to entry door (keeps out insects) Step onto the inviting covered front porch and enter a main level filled with warmth and character. The open living area features a cozy gas fireplace, ceiling fans, and new luxury vinyl flooring throughout the living room, kitchen, dining room, office, and hallways. The kitchen is a chef's dream, offering 2024 stainless steel appliances, a spacious pantry, and an eat-in breakfast area. Entertain guests in the formal dining room, complete with wainscoting and timeless details. The main-level primary suite is a true retreat, featuring vaulted ceilings, a walk-in closet, ceiling fan, and a luxurious ensuite bath with a newer oversized walk-in shower and double vanity. The main level also includes a dedicated office with crown molding and a convenient laundry room. Upstairs, you'll find three generously sized bedrooms—each with plush carpet, ceiling fans, and ample closet space—along with a large bonus room perfect for a playroom, media room, or hobby space. Enjoy outdoor living on the open deck or in the screened-in porch, ideal for relaxing or entertaining. The oversized 3-car garage provides abundant storage and features an air curtain for added comfort and cleanliness.
Property Details
Status : Active
County : Knox County, TN
Property Type : Residential
Area : 2,850 sq. ft.
Year Built : 2010
Exterior Construction : Vinyl Siding,Other,Brick
Floors : Carpet,Other,Vinyl
Heat : Central,Electric,Natural Gas
HOA / Subdivision : Grove Pointe S/D Unit 2
Listing Provided by : Keller Williams
MLS Status : Active
Listing # : RTC2965650
Schools near 4318 Edenfield Drive, Knoxville, TN 37938 :
Halls Elementary, Halls Middle School, Halls High School
Additional details
Association Fee : $125.00
Association Fee Frequency : Annually
Heating : Yes
Parking Features : Garage Door Opener,Garage Faces Side
Lot Size Area : 1.17 Sq. Ft.
Building Area Total : 2850 Sq. Ft.
Lot Size Acres : 1.17 Acres
Lot Size Dimensions : 85.62 x 250.64 xirr
Living Area : 2850 Sq. Ft.
Lot Features : Other,Level,Rolling Slope
Office Phone : 8659770770
Number of Bedrooms : 4
Number of Bathrooms : 3
Full Bathrooms : 2
Half Bathrooms : 1
Possession : Close Of Escrow
Cooling : 1
Garage Spaces : 3
Architectural Style : Traditional
Patio and Porch Features : Deck,Porch,Covered
Levels : Two
Basement : Crawl Space
Stories : 2
Utilities : Electricity Available,Natural Gas Available,Water Available
Parking Space : 3
Sewer : Public Sewer
Virtual Tour
Location 4318 Edenfield Drive, TN 37938
Directions to 4318 Edenfield Drive, TN 37938
From Halls Take Andersonville Pike turn right onto Mccloud Rd Turn Left onto Greenscape Dr to right onto Edenfiled house on right
Ready to Start the Conversation?
We're ready when you are.
 © 2026 Listings courtesy of RealTracs, Inc. as distributed by MLS GRID. IDX information is provided exclusively for consumers' personal non-commercial use and may not be used for any purpose other than to identify prospective properties consumers may be interested in purchasing. The IDX data is deemed reliable but is not guaranteed by MLS GRID and may be subject to an end user license agreement prescribed by the Member Participant's applicable MLS. Based on information submitted to the MLS GRID as of February 16, 2026 10:00 PM CST. All data is obtained from various sources and may not have been verified by broker or MLS GRID. Supplied Open House Information is subject to change without notice. All information should be independently reviewed and verified for accuracy. Properties may or may not be listed by the office/agent presenting the information. Some IDX listings have been excluded from this website.
© 2026 Listings courtesy of RealTracs, Inc. as distributed by MLS GRID. IDX information is provided exclusively for consumers' personal non-commercial use and may not be used for any purpose other than to identify prospective properties consumers may be interested in purchasing. The IDX data is deemed reliable but is not guaranteed by MLS GRID and may be subject to an end user license agreement prescribed by the Member Participant's applicable MLS. Based on information submitted to the MLS GRID as of February 16, 2026 10:00 PM CST. All data is obtained from various sources and may not have been verified by broker or MLS GRID. Supplied Open House Information is subject to change without notice. All information should be independently reviewed and verified for accuracy. Properties may or may not be listed by the office/agent presenting the information. Some IDX listings have been excluded from this website.

