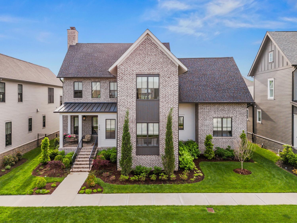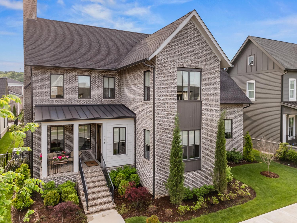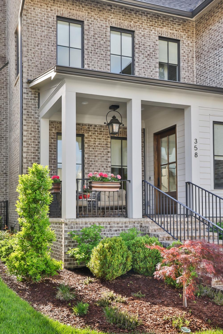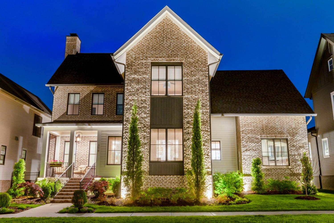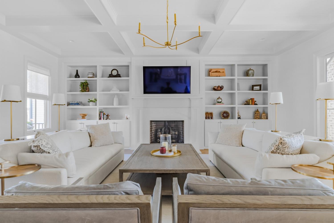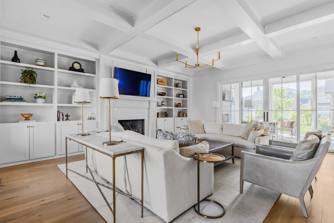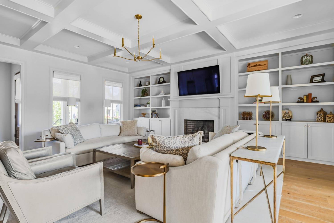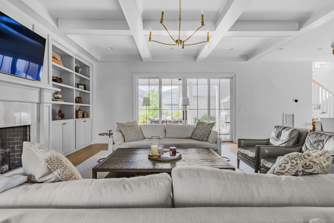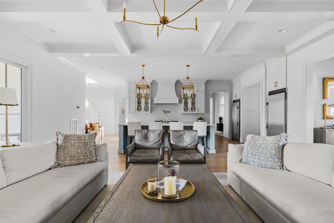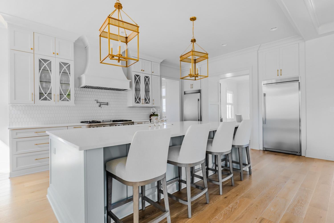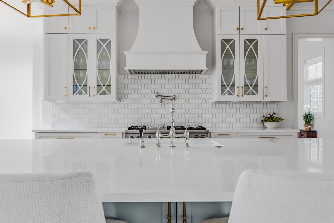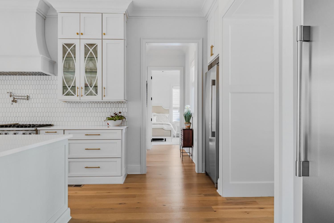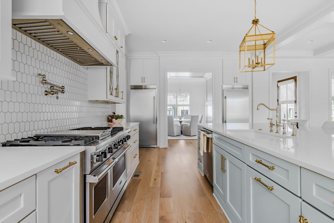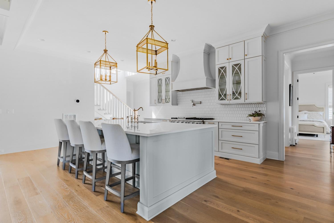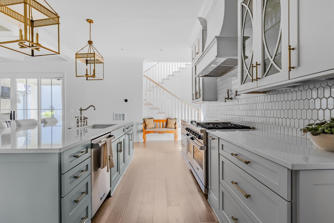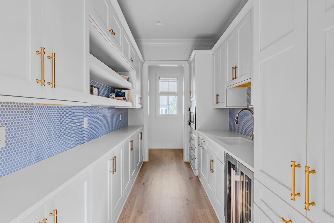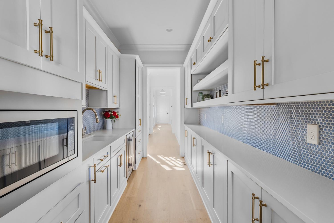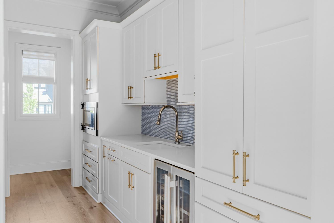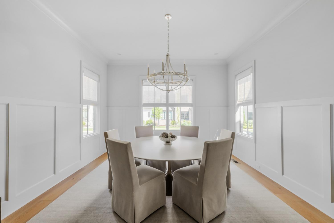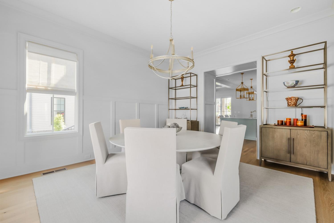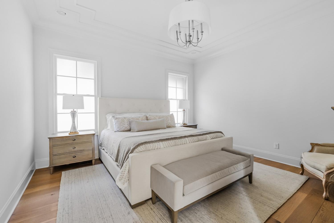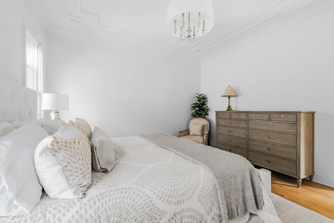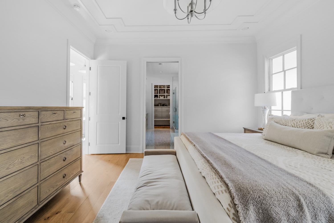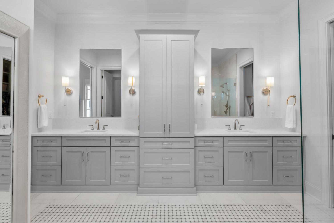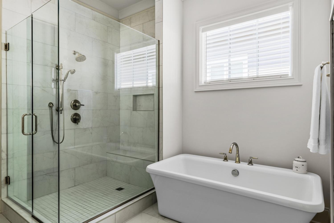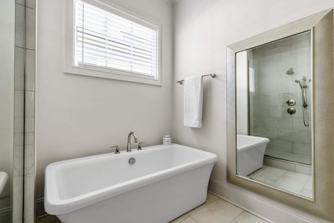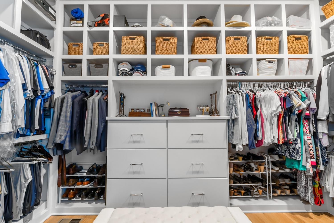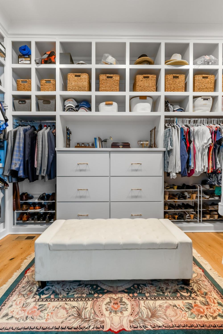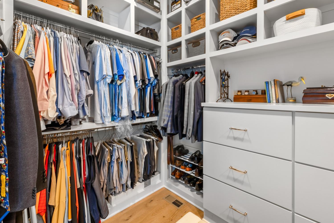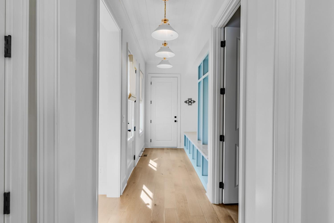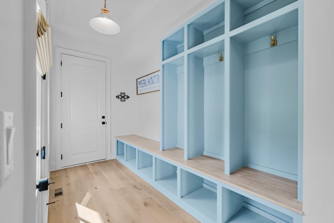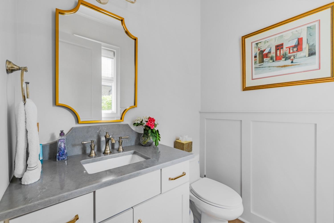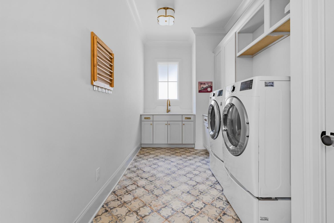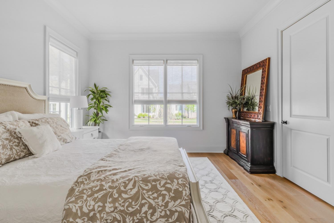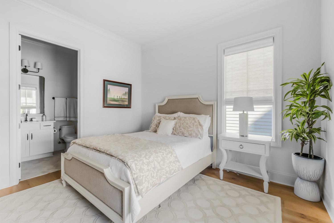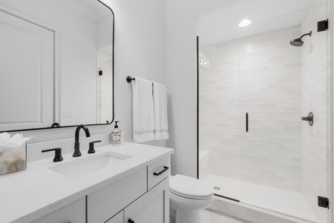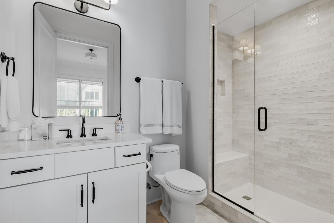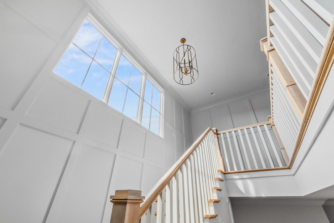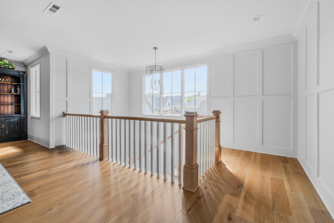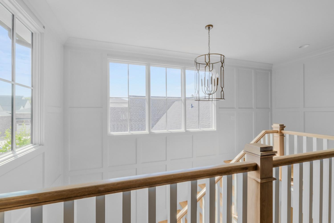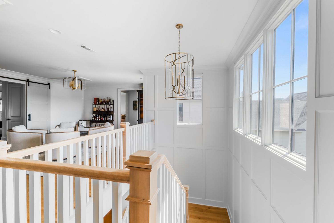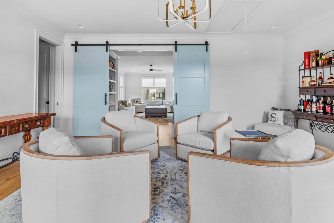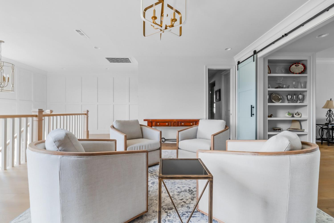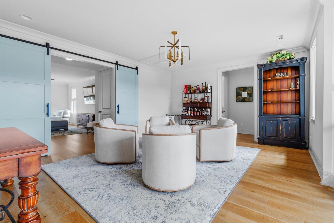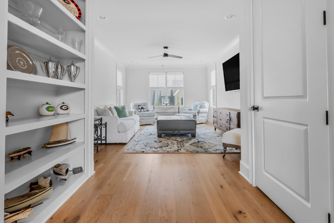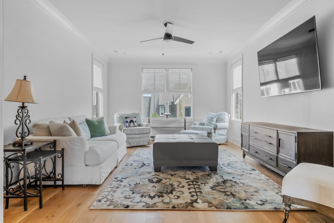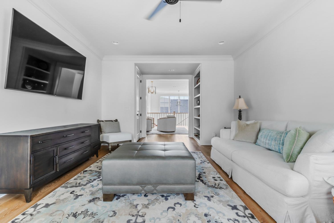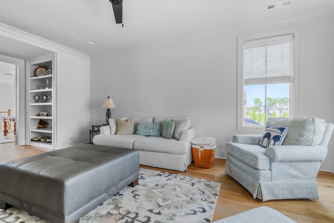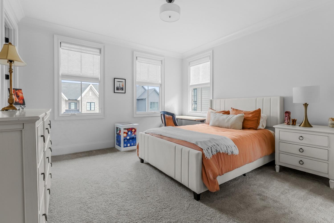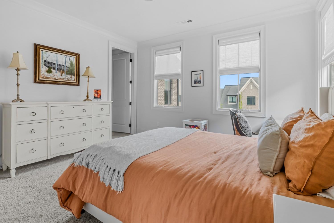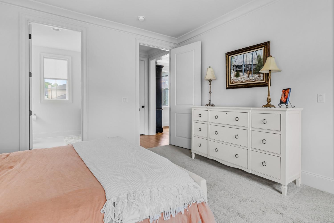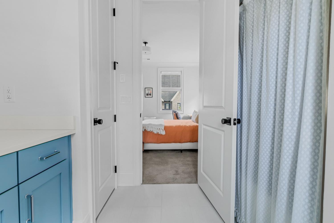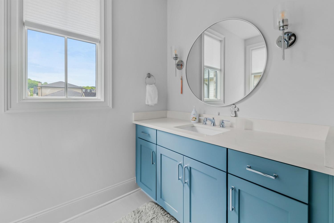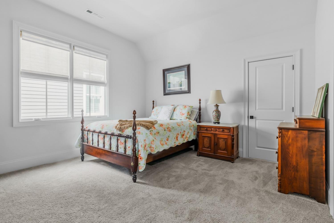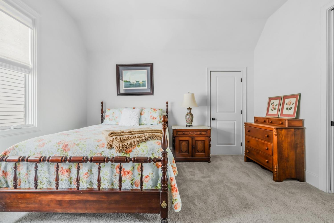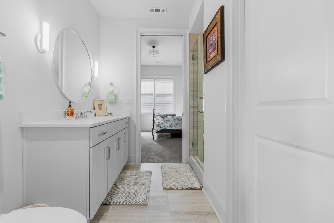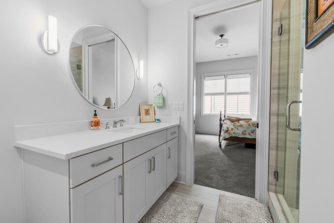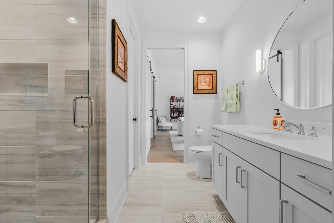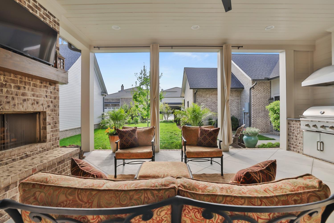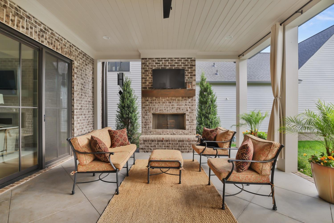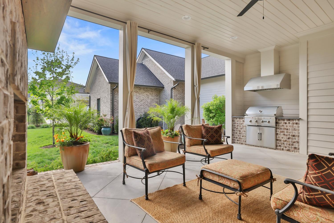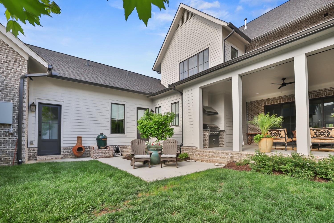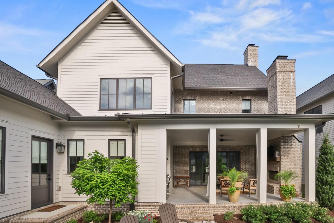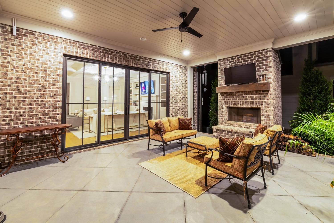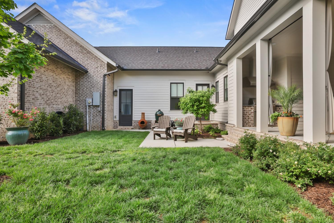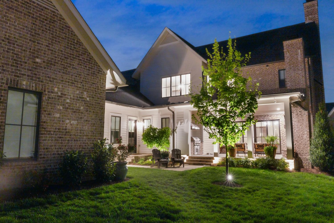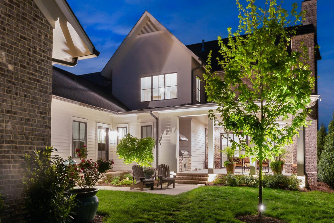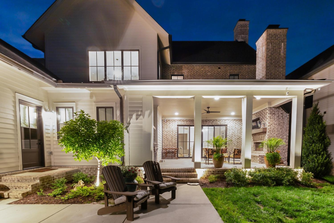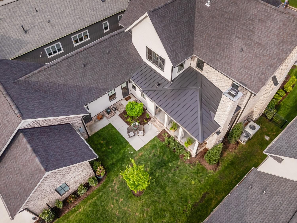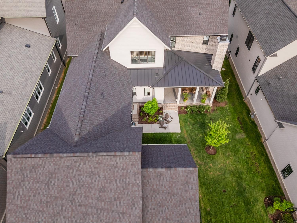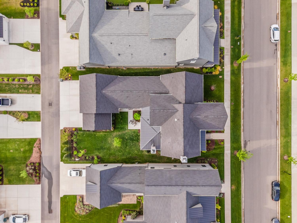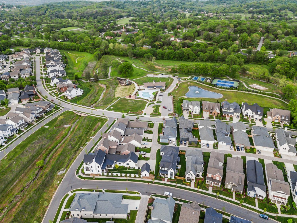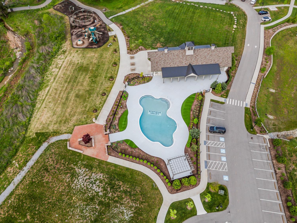 MIDDLE TENNESSEE REAL ESTATE
MIDDLE TENNESSEE REAL ESTATE
358 Stephens Valley Blvd, Nashville, TN 37221 For Sale
Single Family Residence
- Single Family Residence
- Beds: 4
- Baths: 5
- 4,073 sq ft
Description
Welcome to this stunning 4-bedroom, 4.5-bathroom home in the vibrant Stephens Valley community—just 25 minutes from the heart of downtown Nashville. Previously the model home for renowned builder Sipple Homes, this residence is only 2.5 years old and showcases exceptional craftsmanship and thoughtful upgrades throughout. Step inside to discover a beautifully designed interior featuring a formal dining room, an elegant butler’s pantry, and a chef’s kitchen that will delight even the most discerning cook. The open-concept living spaces are filled with natural light and designed for both everyday comfort and effortless entertaining. Each of the four bedrooms includes its own en-suite bath, offering privacy and luxury for family and guests alike. High-end finishes, custom cabinetry, and designer touches are found throughout, making this home truly move-in ready. Located in the picturesque and amenity-rich Stephens Valley, residents enjoy access to a community pool, walking trails, tennis courts, sand volleyball, and a playground—perfect for active lifestyles and family fun. Don’t miss this rare opportunity to own a like-new, upgraded home in one of Middle Tennessee’s most desirable communities!
Property Details
Status : Active
County : Williamson County, TN
Property Type : Residential
Area : 4,073 sq. ft.
Yard : Back Yard
Year Built : 2022
Exterior Construction : Brick,Fiber Cement
Floors : Carpet,Wood,Tile
Heat : Central
HOA / Subdivision : Stephens Valley Sec6
Listing Provided by : Compass RE
MLS Status : Active
Listing # : RTC2965663
Schools near 358 Stephens Valley Blvd, Nashville, TN 37221 :
Fairview Elementary, Fairview Middle School, Fairview High School
Additional details
Association Fee : $189.00
Association Fee Frequency : Monthly
Heating : Yes
Parking Features : Garage Door Opener,Alley Access
Lot Size Area : 0.24 Sq. Ft.
Building Area Total : 4073 Sq. Ft.
Lot Size Acres : 0.24 Acres
Lot Size Dimensions : 70 X 150
Living Area : 4073 Sq. Ft.
Lot Features : Level,Private
Office Phone : 6154755616
Number of Bedrooms : 4
Number of Bathrooms : 5
Full Bathrooms : 4
Half Bathrooms : 1
Possession : Negotiable
Cooling : 1
Garage Spaces : 3
Architectural Style : Traditional
Patio and Porch Features : Patio,Covered
Levels : Two
Basement : None,Crawl Space
Stories : 2
Utilities : Water Available
Parking Space : 3
Sewer : Public Sewer
Location 358 Stephens Valley Blvd, TN 37221
Directions to 358 Stephens Valley Blvd, TN 37221
Take Hillsboro Pike South to Sneed Rd. Follow Sneed Rd to Stephens Valley Bvld. House will be on your right.
Ready to Start the Conversation?
We're ready when you are.
 © 2025 Listings courtesy of RealTracs, Inc. as distributed by MLS GRID. IDX information is provided exclusively for consumers' personal non-commercial use and may not be used for any purpose other than to identify prospective properties consumers may be interested in purchasing. The IDX data is deemed reliable but is not guaranteed by MLS GRID and may be subject to an end user license agreement prescribed by the Member Participant's applicable MLS. Based on information submitted to the MLS GRID as of November 30, 2025 10:00 PM CST. All data is obtained from various sources and may not have been verified by broker or MLS GRID. Supplied Open House Information is subject to change without notice. All information should be independently reviewed and verified for accuracy. Properties may or may not be listed by the office/agent presenting the information. Some IDX listings have been excluded from this website.
© 2025 Listings courtesy of RealTracs, Inc. as distributed by MLS GRID. IDX information is provided exclusively for consumers' personal non-commercial use and may not be used for any purpose other than to identify prospective properties consumers may be interested in purchasing. The IDX data is deemed reliable but is not guaranteed by MLS GRID and may be subject to an end user license agreement prescribed by the Member Participant's applicable MLS. Based on information submitted to the MLS GRID as of November 30, 2025 10:00 PM CST. All data is obtained from various sources and may not have been verified by broker or MLS GRID. Supplied Open House Information is subject to change without notice. All information should be independently reviewed and verified for accuracy. Properties may or may not be listed by the office/agent presenting the information. Some IDX listings have been excluded from this website.
