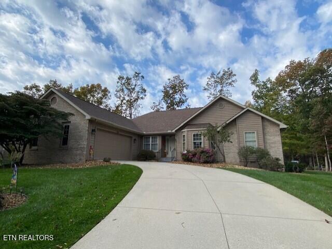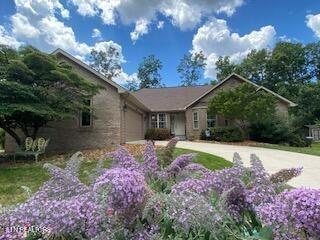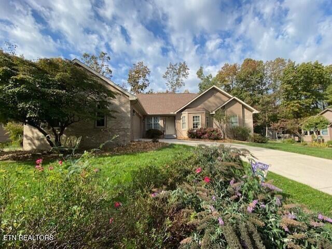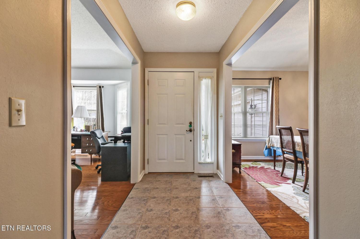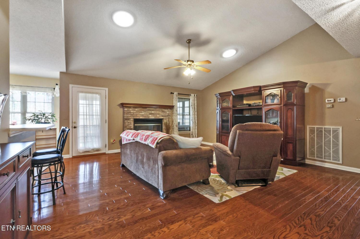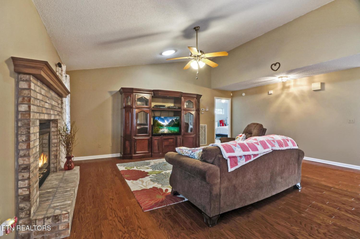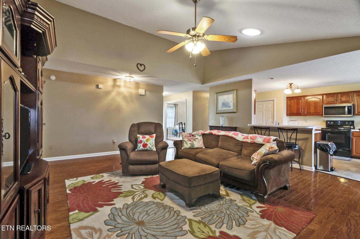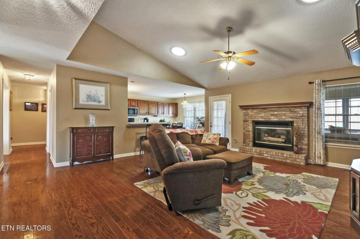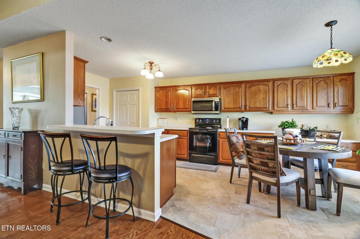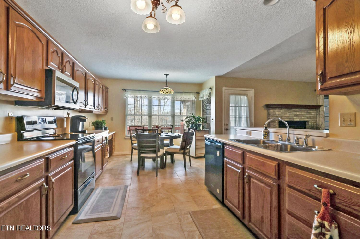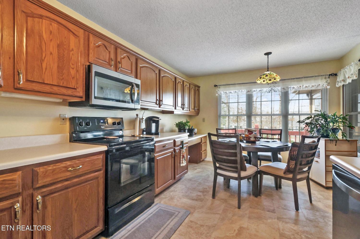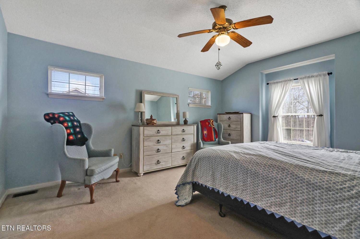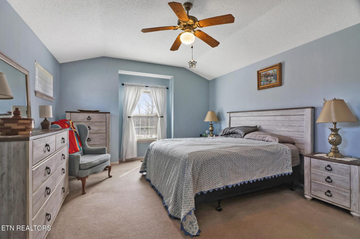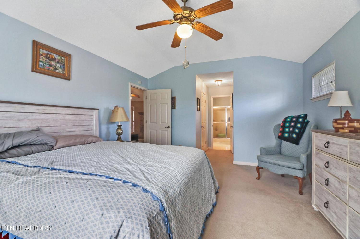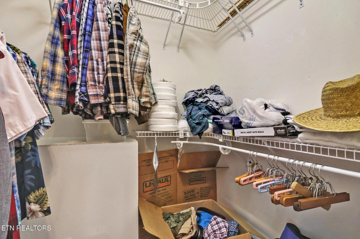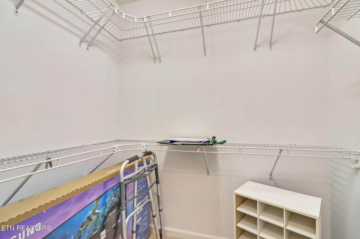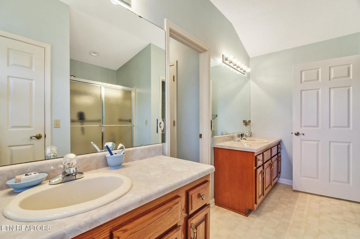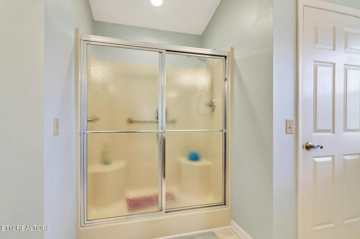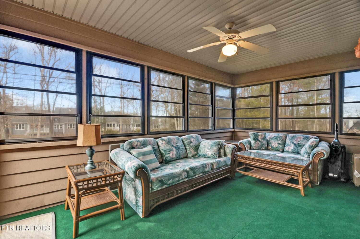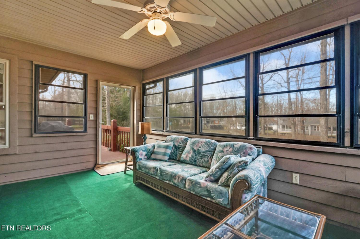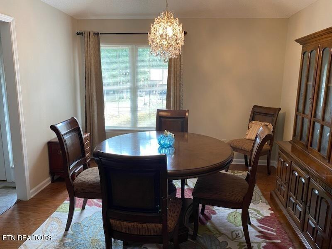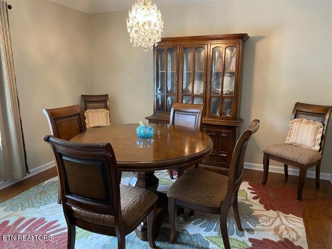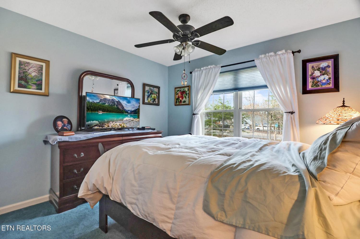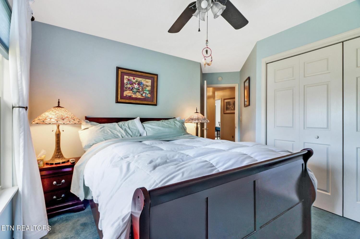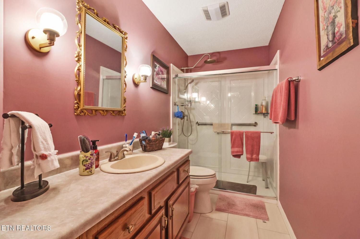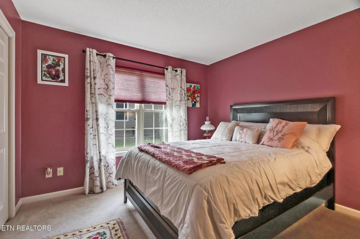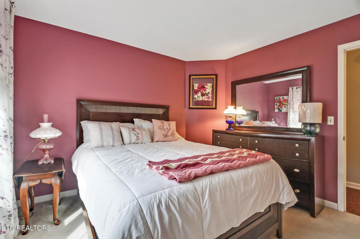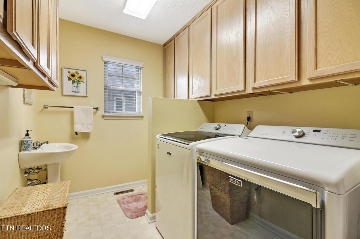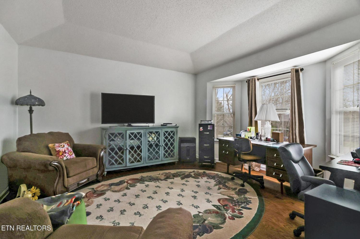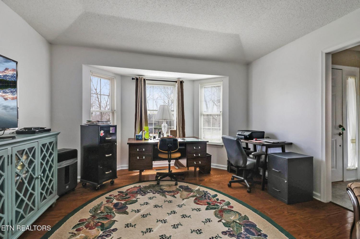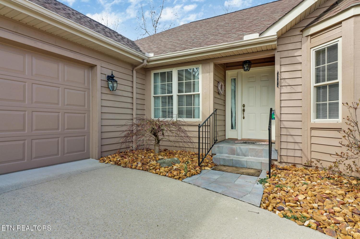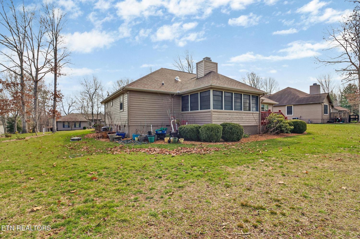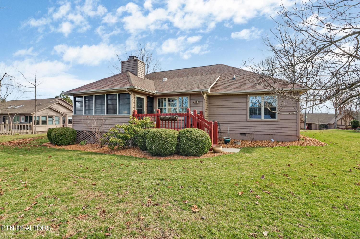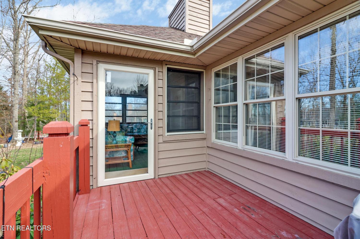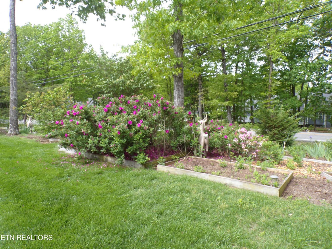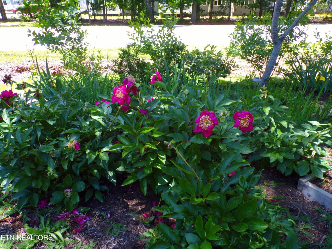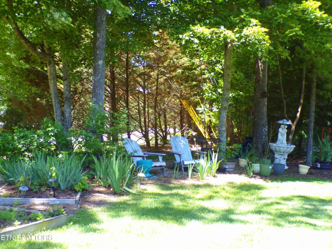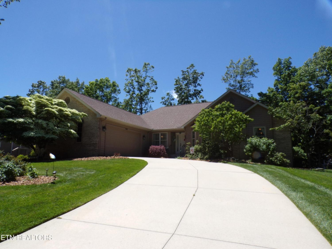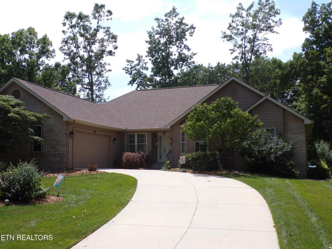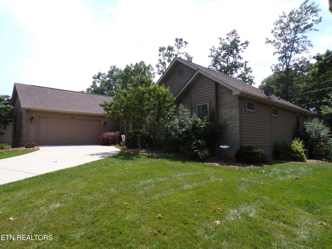 MIDDLE TENNESSEE REAL ESTATE
MIDDLE TENNESSEE REAL ESTATE
116 Huntington Drive, Crossville, TN 38558 For Sale
Single Family Residence
- Single Family Residence
- Beds: 3
- Baths: 3
- 2,150 sq ft
Description
Seller has an assumable VA loan currently 3.68% and if your working with a Veteran or a non Veteran and they qualify to assume the loan they can take advantage of this great rate! The assumption must go through where the current loan is serviced and typically a 30-45 day close . 116 Huntington is centrally situated in the Trent Subdivision, an established neighborhood with underground utilities in Fairfield Glade. The location offers convenient walking access to the CMC Wellness Facility, Tennis/Pickleball Courts, Indoor Pool, and the Glade Shopping Mall Area, all interconnected by paved walking trails. This three-bedroom residence boasts several recent updates, including modern kitchen appliances, accessible showers in both the master and second bathrooms, a new heating and air system installed in 2023, and exterior painting completed in 2022. The property features professional landscaping that enhances the yard's aesthetics, with perennial flowers blossoming in springtime. The rear deck provides ample space for outdoor cookouts or morning coffee while planning your day. Additionally, the home includes a four-season room at the back, measuring slightly over 200 square feet, which can be easily heated with a natural gas connection. This home is the modified Cambridge model floor-plan. UPDATE: ......New water heater installed this Summer 2025
Property Details
Status : Active
Address : 116 Huntington Drive Crossville TN 38558
County : Cumberland County, TN
Property Type : Residential
Area : 2,150 sq. ft.
Year Built : 1997
Exterior Construction : Frame,Other,Brick
Floors : Carpet,Wood,Laminate,Tile
Heat : Central,Electric,Heat Pump
HOA / Subdivision : Trent
Listing Provided by : Better Homes & Gardens Gwin Realty
MLS Status : Active
Listing # : RTC2967622
Schools near 116 Huntington Drive, Crossville, TN 38558 :
Additional details
Association Fee : $137.00
Association Fee Frequency : Monthly
Heating : Yes
Parking Features : Garage Door Opener,Garage Faces Side
Lot Size Area : 0.3 Sq. Ft.
Building Area Total : 2150 Sq. Ft.
Lot Size Acres : 0.3 Acres
Lot Size Dimensions : 100x141x100x126
Living Area : 2150 Sq. Ft.
Lot Features : Level
Office Phone : 9314840077
Number of Bedrooms : 3
Number of Bathrooms : 3
Full Bathrooms : 2
Half Bathrooms : 1
Possession : Close Of Escrow
Cooling : 1
Garage Spaces : 2
Architectural Style : Traditional
Patio and Porch Features : Deck
Levels : One
Basement : Crawl Space
Stories : 1
Utilities : Electricity Available,Water Available
Parking Space : 2
Sewer : Public Sewer
Location 116 Huntington Drive, TN 38558
Directions to 116 Huntington Drive, TN 38558
Peavine Rd to left on Stonehenge (traffic lights) follow Stonehenge to right on Kingsboro follow Kingsboro to left on Huntington. Home will be on the right.
Ready to Start the Conversation?
We're ready when you are.
 © 2026 Listings courtesy of RealTracs, Inc. as distributed by MLS GRID. IDX information is provided exclusively for consumers' personal non-commercial use and may not be used for any purpose other than to identify prospective properties consumers may be interested in purchasing. The IDX data is deemed reliable but is not guaranteed by MLS GRID and may be subject to an end user license agreement prescribed by the Member Participant's applicable MLS. Based on information submitted to the MLS GRID as of January 22, 2026 10:00 AM CST. All data is obtained from various sources and may not have been verified by broker or MLS GRID. Supplied Open House Information is subject to change without notice. All information should be independently reviewed and verified for accuracy. Properties may or may not be listed by the office/agent presenting the information. Some IDX listings have been excluded from this website.
© 2026 Listings courtesy of RealTracs, Inc. as distributed by MLS GRID. IDX information is provided exclusively for consumers' personal non-commercial use and may not be used for any purpose other than to identify prospective properties consumers may be interested in purchasing. The IDX data is deemed reliable but is not guaranteed by MLS GRID and may be subject to an end user license agreement prescribed by the Member Participant's applicable MLS. Based on information submitted to the MLS GRID as of January 22, 2026 10:00 AM CST. All data is obtained from various sources and may not have been verified by broker or MLS GRID. Supplied Open House Information is subject to change without notice. All information should be independently reviewed and verified for accuracy. Properties may or may not be listed by the office/agent presenting the information. Some IDX listings have been excluded from this website.
