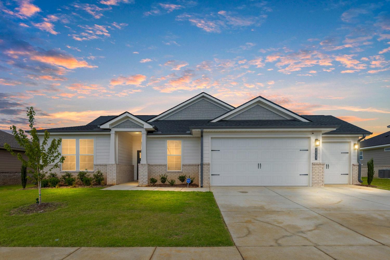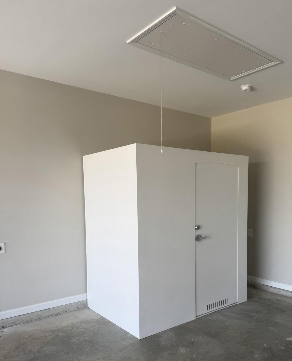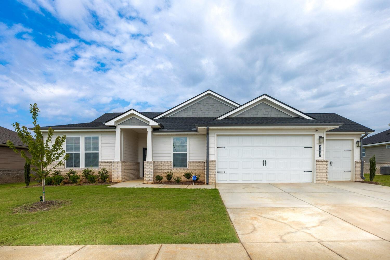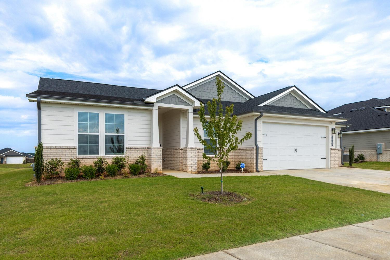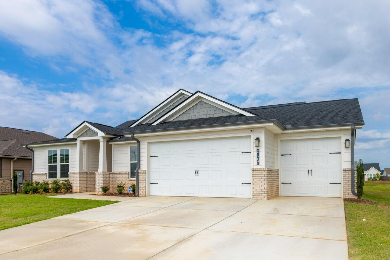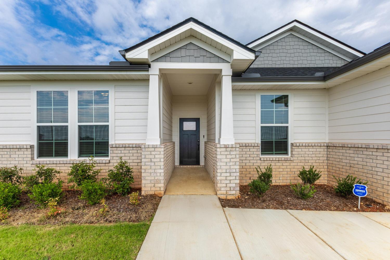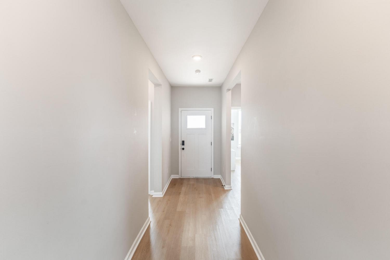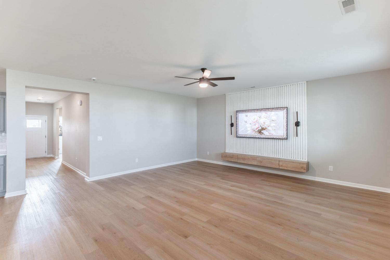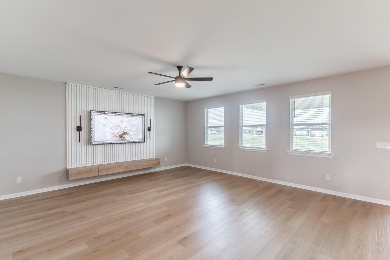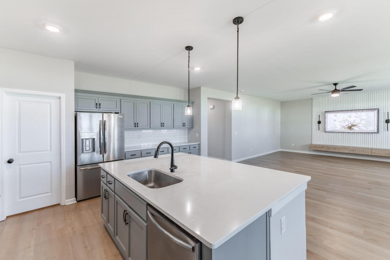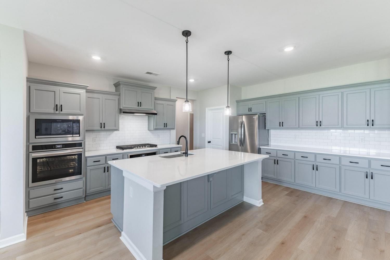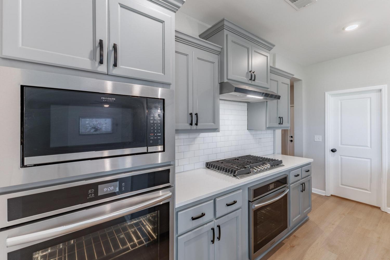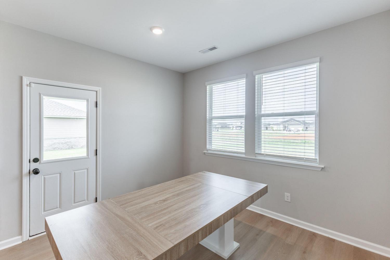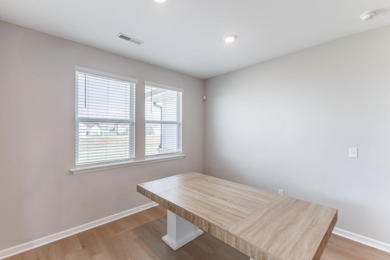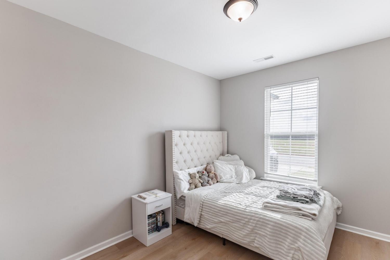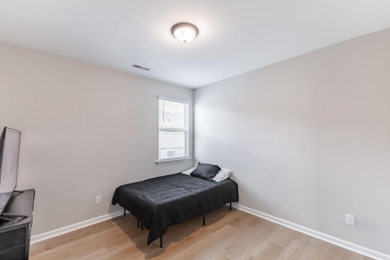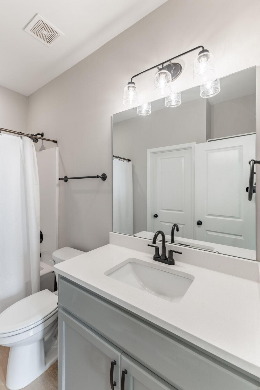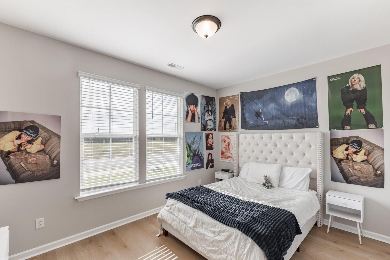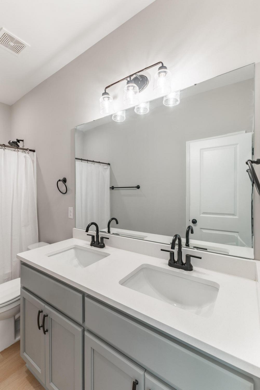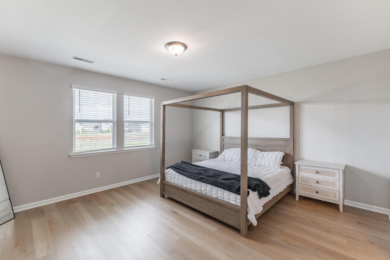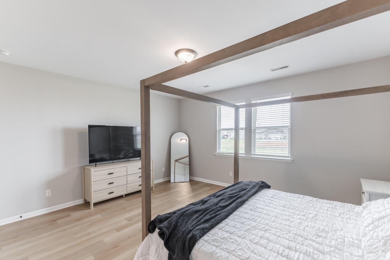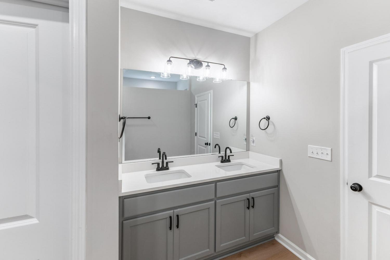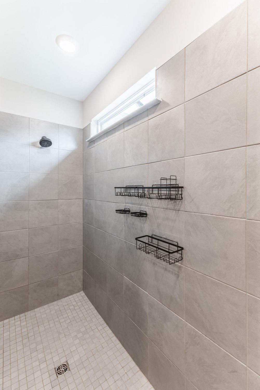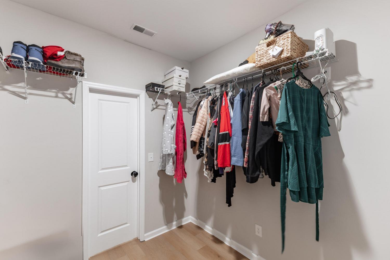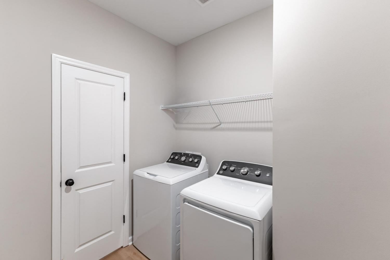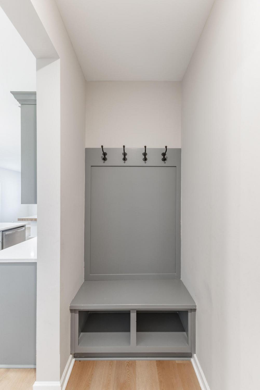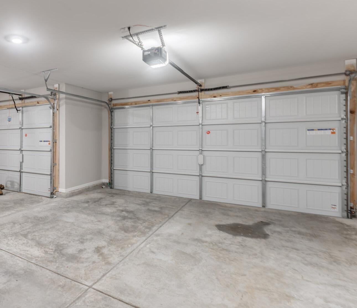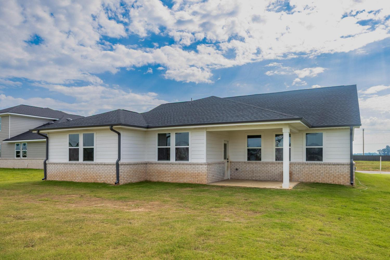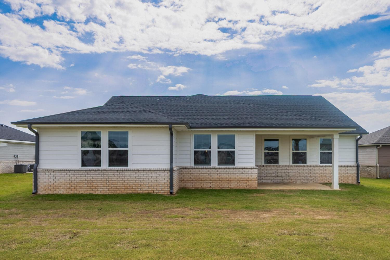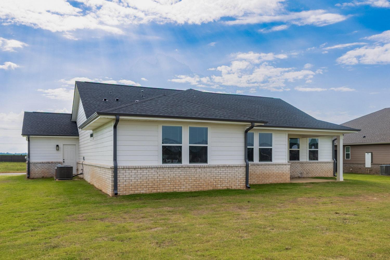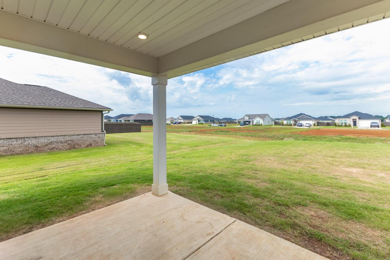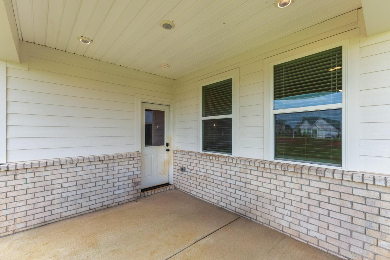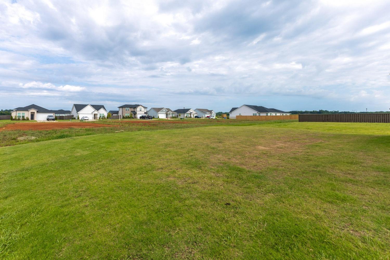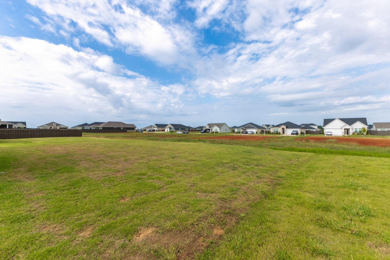 MIDDLE TENNESSEE REAL ESTATE
MIDDLE TENNESSEE REAL ESTATE
21957 Huntington Pike, Athens, AL 35613 For Sale
Single Family Residence
- Single Family Residence
- Beds: 4
- Baths: 3
- 2,355 sq ft
Description
Single-level home located in the sought-after Anderson Farm community in Athens, Alabama. With nearly 2,400 square feet of living space, this 4-bedroom, 3-bath residence offers a spacious and thoughtfully designed layout that blends comfort and modern style. The open-concept living area is anchored by a chef's kitchen featuring a gas cooktop, dual wall ovens, sleek gray cabinetry, and ample counter space—perfect for cooking and entertaining. Luxury vinyl plank flooring runs throughout the home, offering durability and low-maintenance appeal. The expansive owner's suite includes a 16'x15' bedroom and a spa-like bathroom with a large walk-in shower and generous closet space. Additional highlights include a 3-car garage equipped with a 4x6 in-ground STORM SHELTER, providing both convenience and added peace of mind. Step outside to a covered back porch ideal for year-round outdoor relaxation. A transferable home/builder warranty adds an extra layer of security for the next homeowner. Located just minutes from I-65, local schools, and shopping, this home offers an ideal combination of comfort, quality, and accessibility. Set within a wonderful community, 21957 Huntington Pike is a must-see for buyers seeking space, style, and smart features. **Buyer to verify all information deemed important
Property Details
Status : Active
County : Limestone County, AL
Property Type : Residential
Area : 2,355 sq. ft.
Year Built : 2025
Exterior Construction : Other,Brick
Floors : Other
Heat : Central
HOA / Subdivision : None
Listing Provided by : Greater Chattanooga Realty, Keller Williams Realty
MLS Status : Active
Listing # : RTC2967631
Schools near 21957 Huntington Pike, Athens, AL 35613 :
, Athens Middle School, Athens High School
Additional details
Association Fee : $600.00
Association Fee Frequency : Annually
Heating : Yes
Parking Features : Garage Faces Front,Concrete
Lot Size Area : 0.26 Sq. Ft.
Building Area Total : 2355 Sq. Ft.
Lot Size Acres : 0.26 Acres
Lot Size Dimensions : 77x156
Living Area : 2355 Sq. Ft.
Lot Features : Level,Cleared,Other
Office Phone : 4236641600
Number of Bedrooms : 4
Number of Bathrooms : 3
Full Bathrooms : 3
Possession : Close Of Escrow
Cooling : 1
Garage Spaces : 3
Architectural Style : Ranch
Levels : Three Or More
Stories : 1
Utilities : Water Available
Parking Space : 3
Sewer : Public Sewer
Location 21957 Huntington Pike, AL 35613
Directions to 21957 Huntington Pike, AL 35613
From I-65, take exit 347 HSV Brownsferry Rd. Go east on HSV Brownsferry and turn north on Lindsay Lane. Community will be on the left
Ready to Start the Conversation?
We're ready when you are.
 © 2025 Listings courtesy of RealTracs, Inc. as distributed by MLS GRID. IDX information is provided exclusively for consumers' personal non-commercial use and may not be used for any purpose other than to identify prospective properties consumers may be interested in purchasing. The IDX data is deemed reliable but is not guaranteed by MLS GRID and may be subject to an end user license agreement prescribed by the Member Participant's applicable MLS. Based on information submitted to the MLS GRID as of October 23, 2025 10:00 AM CST. All data is obtained from various sources and may not have been verified by broker or MLS GRID. Supplied Open House Information is subject to change without notice. All information should be independently reviewed and verified for accuracy. Properties may or may not be listed by the office/agent presenting the information. Some IDX listings have been excluded from this website.
© 2025 Listings courtesy of RealTracs, Inc. as distributed by MLS GRID. IDX information is provided exclusively for consumers' personal non-commercial use and may not be used for any purpose other than to identify prospective properties consumers may be interested in purchasing. The IDX data is deemed reliable but is not guaranteed by MLS GRID and may be subject to an end user license agreement prescribed by the Member Participant's applicable MLS. Based on information submitted to the MLS GRID as of October 23, 2025 10:00 AM CST. All data is obtained from various sources and may not have been verified by broker or MLS GRID. Supplied Open House Information is subject to change without notice. All information should be independently reviewed and verified for accuracy. Properties may or may not be listed by the office/agent presenting the information. Some IDX listings have been excluded from this website.
