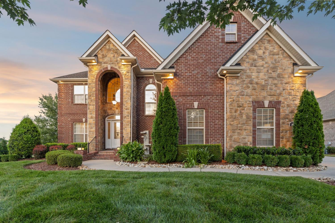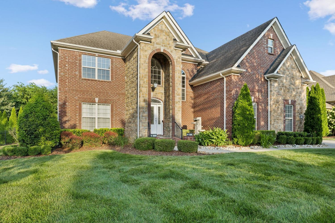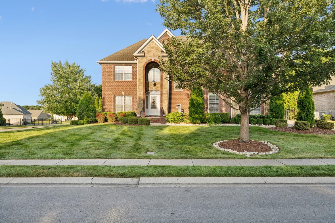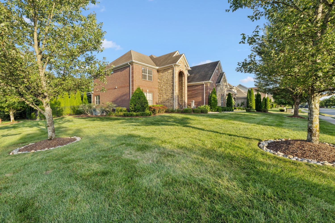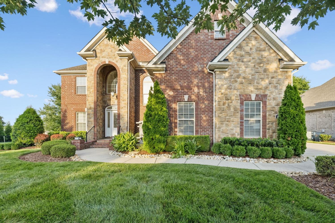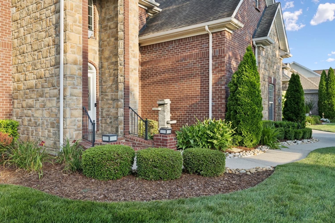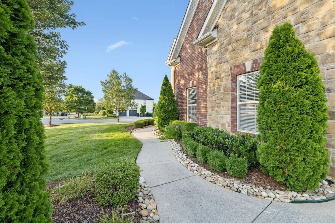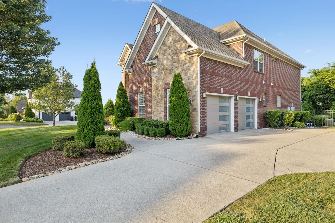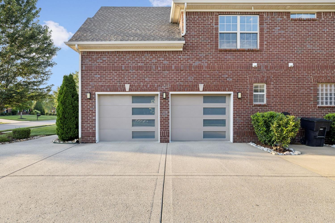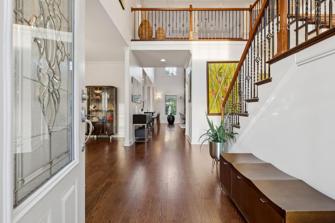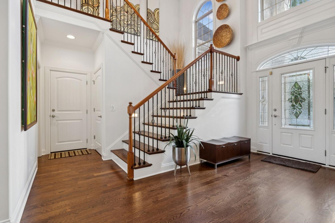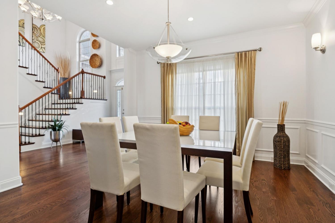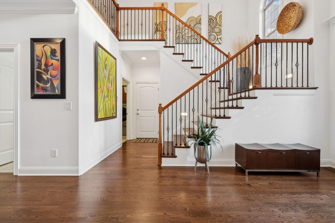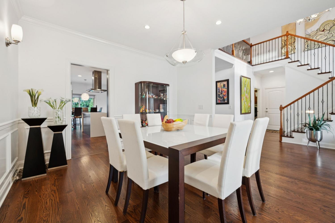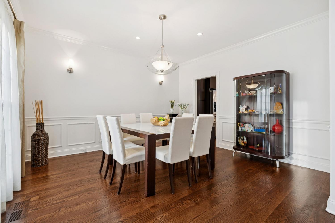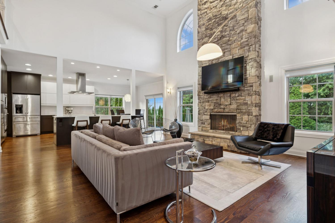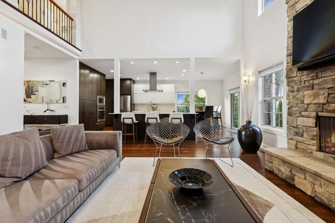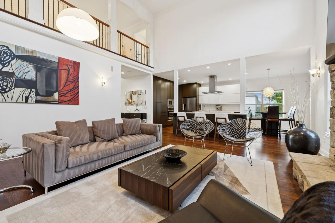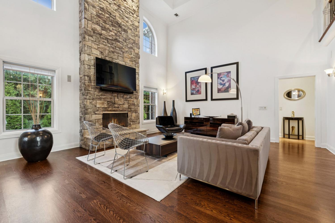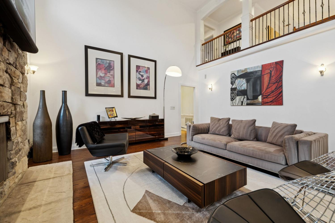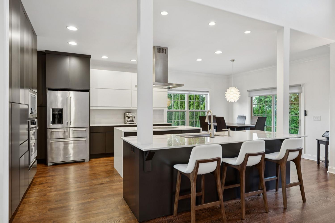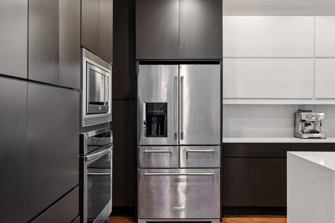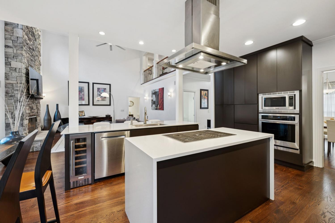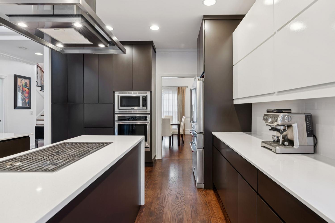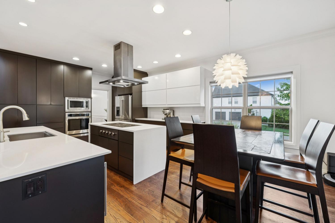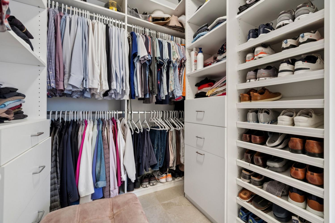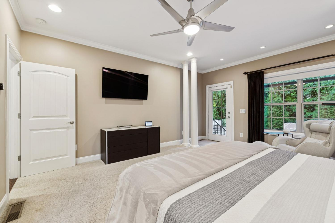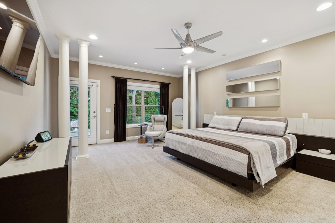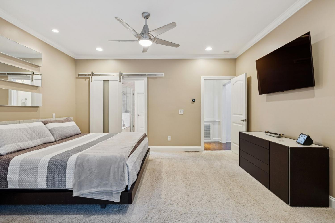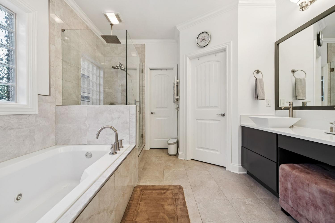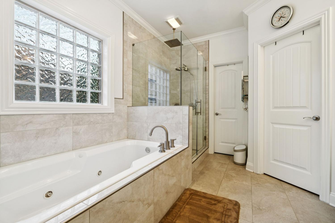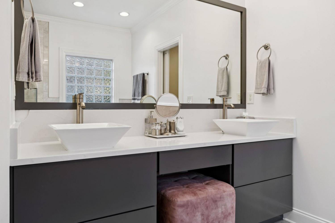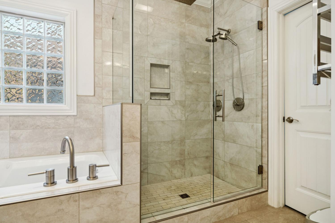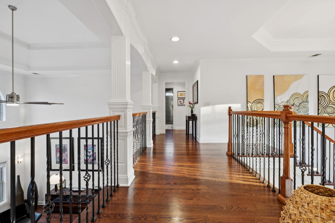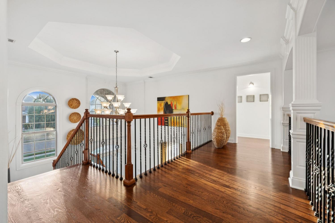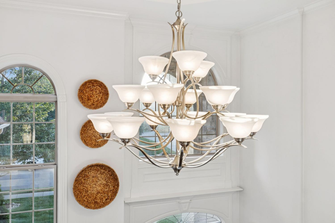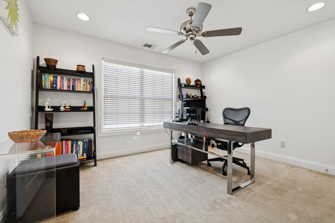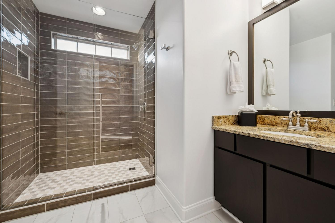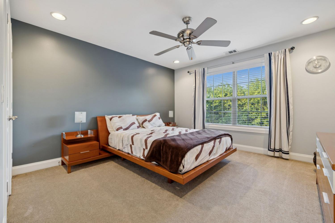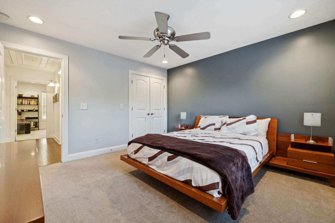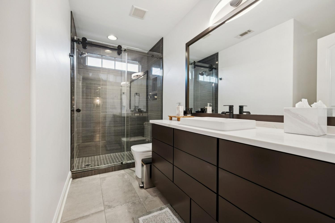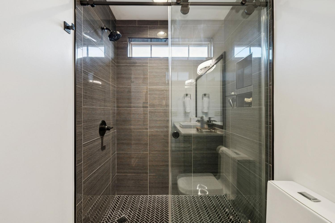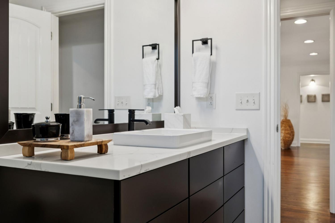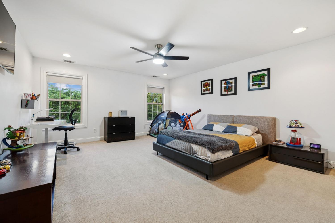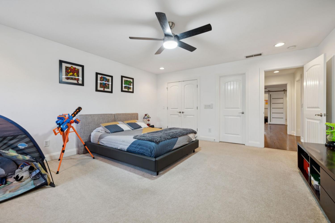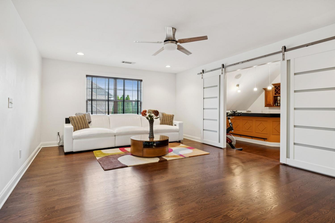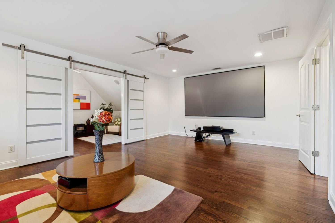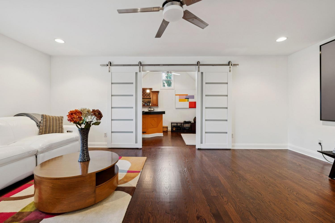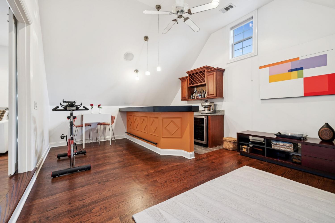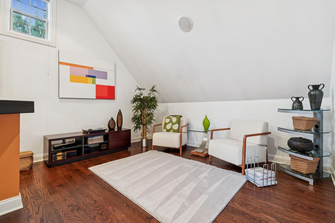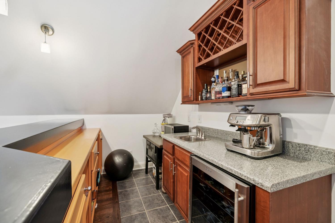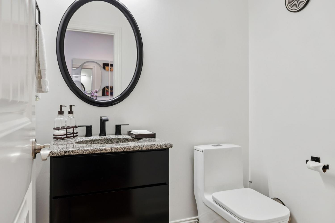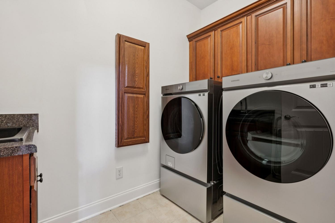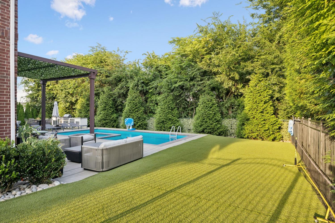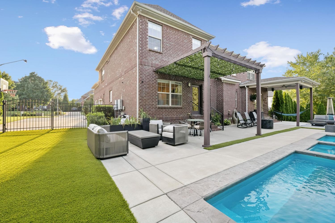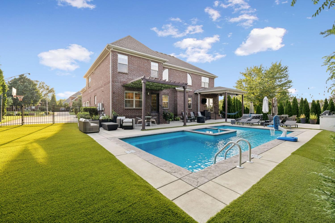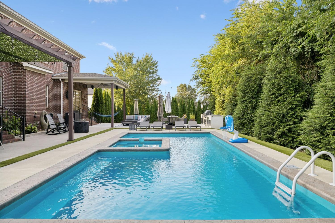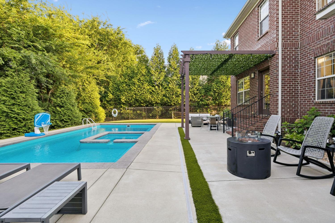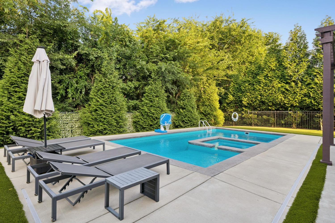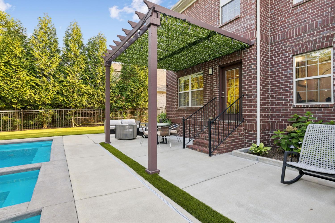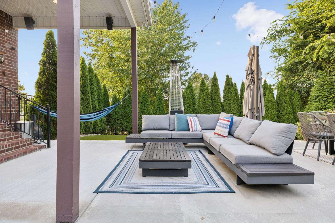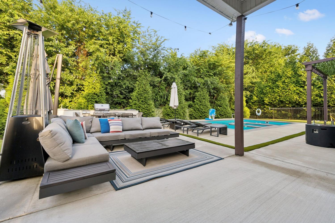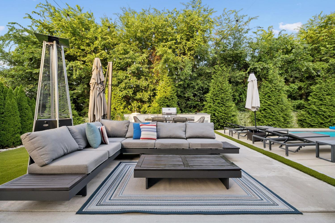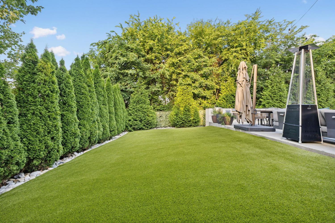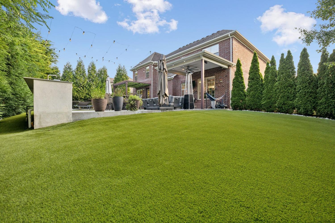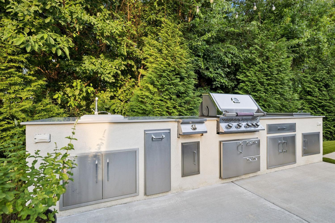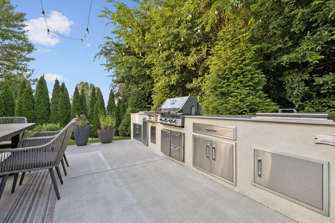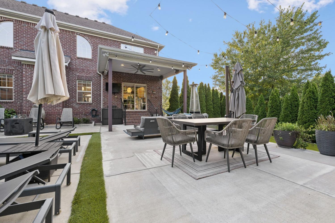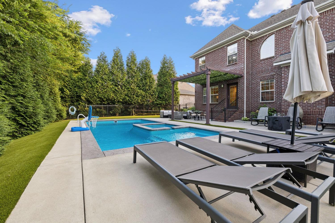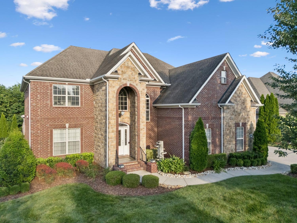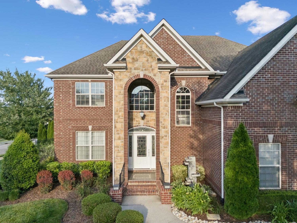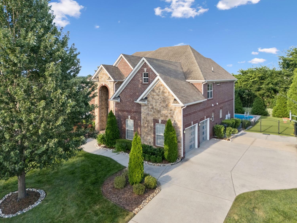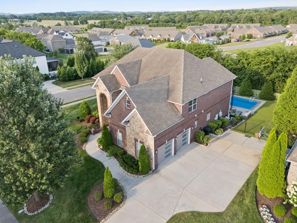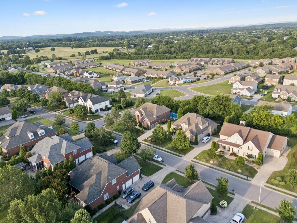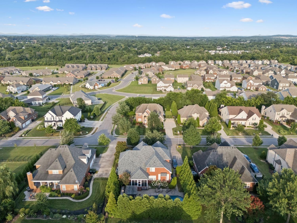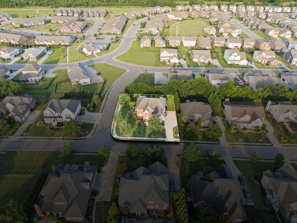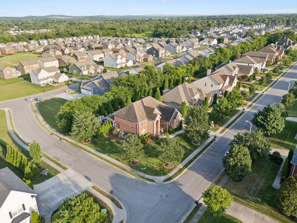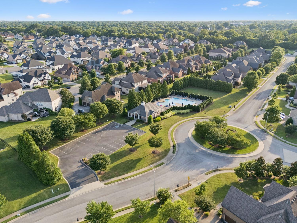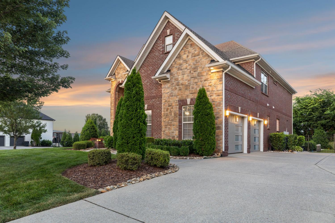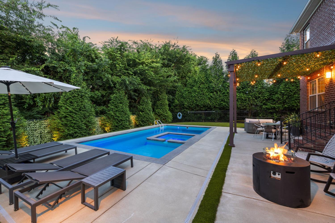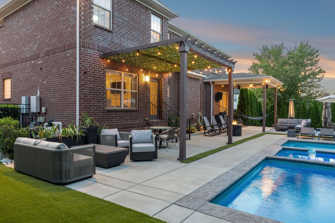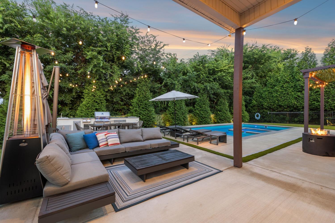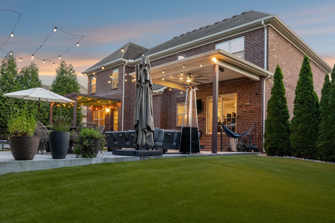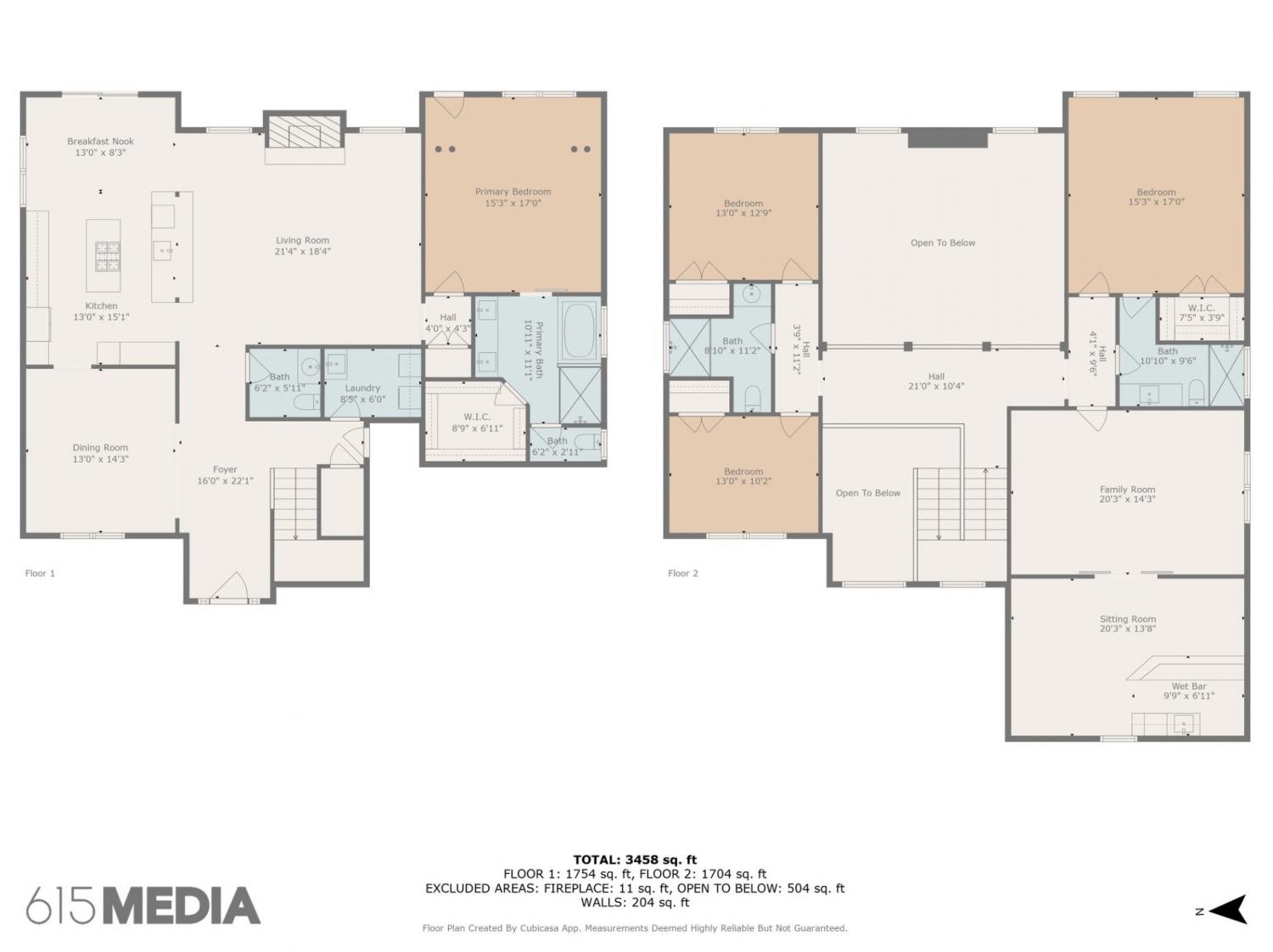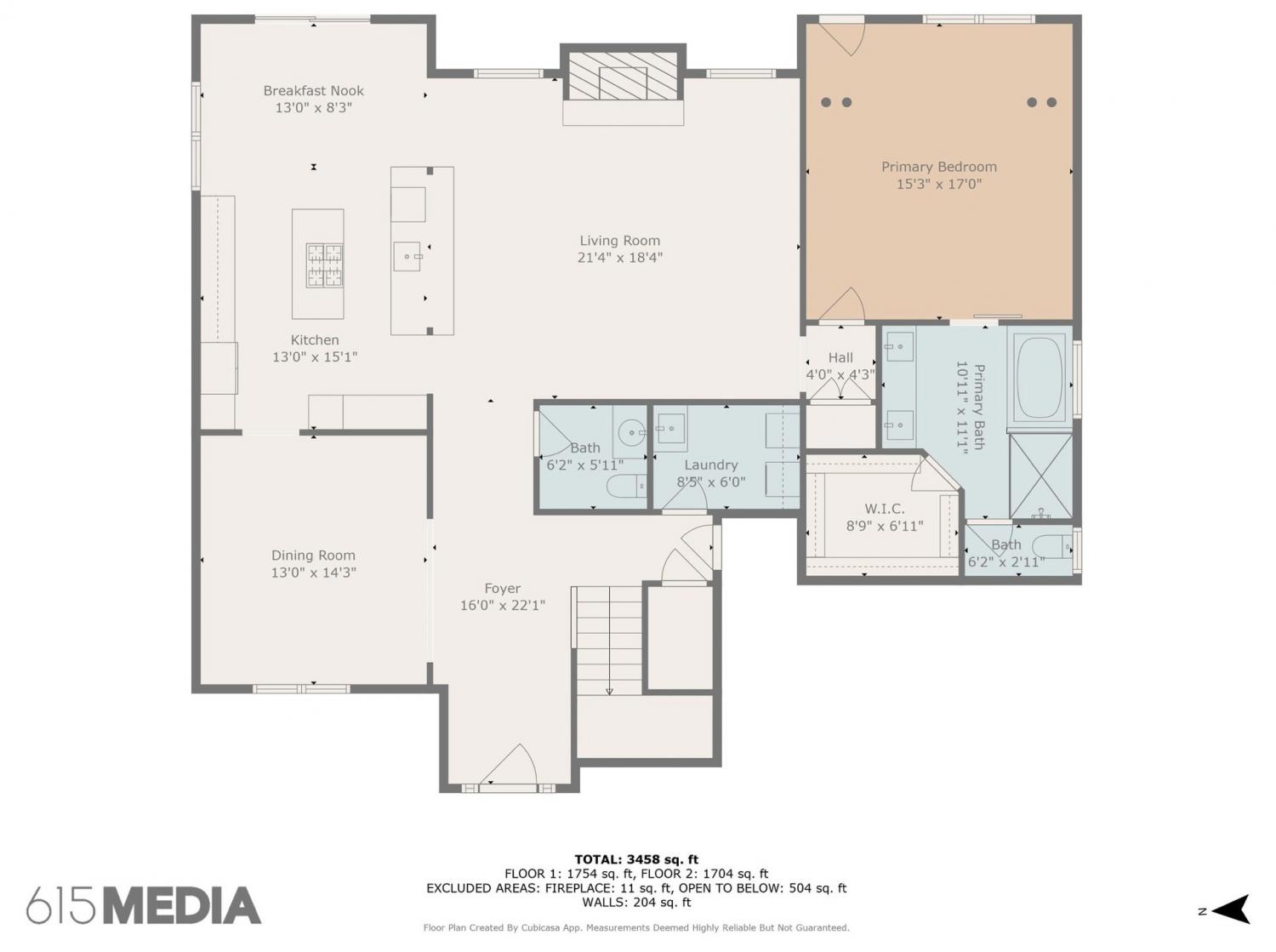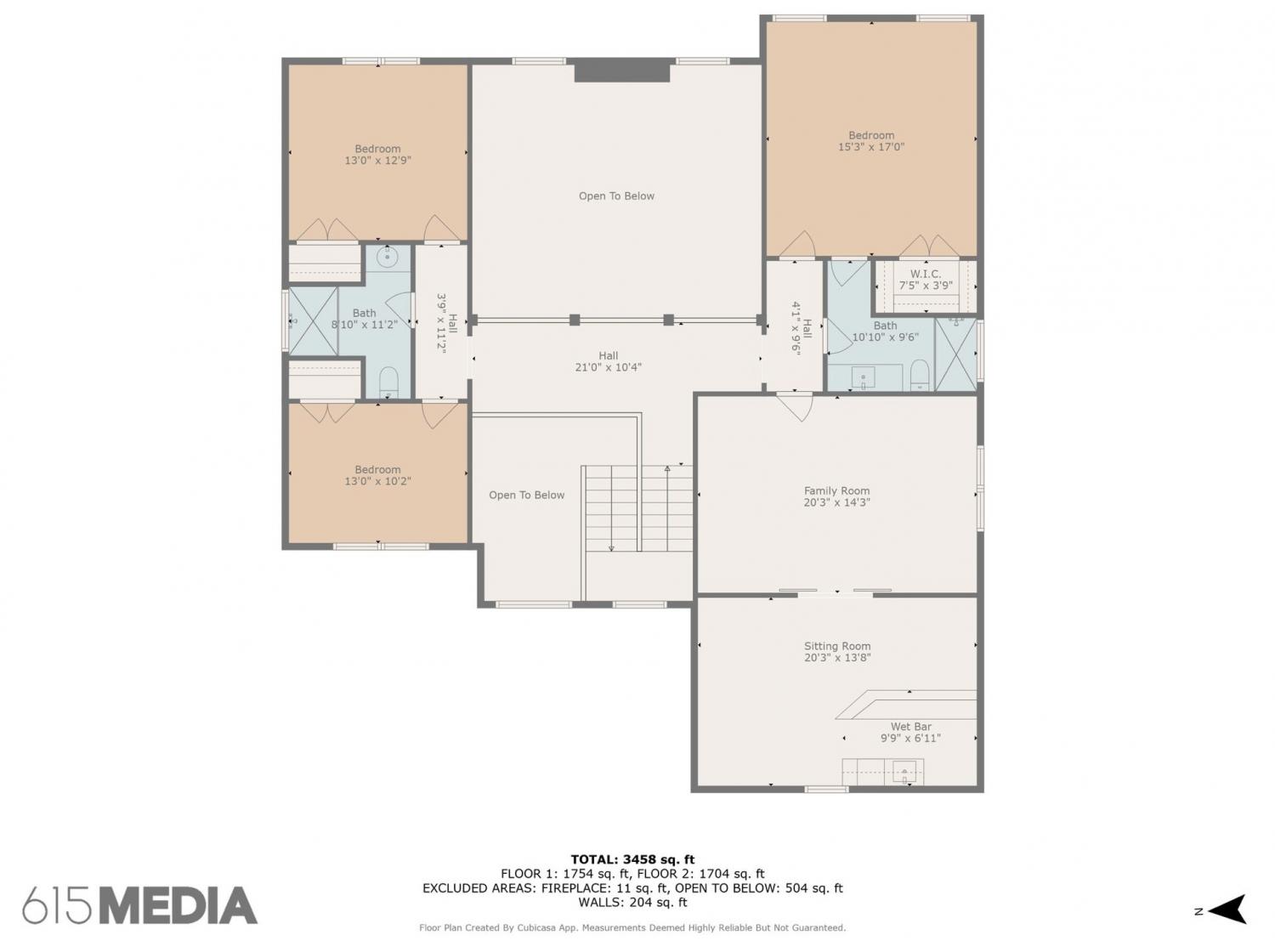 MIDDLE TENNESSEE REAL ESTATE
MIDDLE TENNESSEE REAL ESTATE
805 Stone Mill Cir, Murfreesboro, TN 37130 For Sale
Single Family Residence
- Single Family Residence
- Beds: 4
- Baths: 4
- 3,458 sq ft
Description
This stunning all-brick home in The Reserve offers a seamless blend of luxury, function, and thoughtful design. Inside, you’ll find soaring ceilings and beautifully refinished hardwood floors that lead to a fully remodeled chef’s kitchen complete with custom pull-out cabinetry, built-in pantry, wine cooler, and a sleek Wolf gas cooktop. The spacious living area and bonus room with wet bar and surround sound also wired to the pool deck, making entertaining effortless. Each of the bathrooms has been remodeled with spa-like finishes, while the primary suite includes a custom Closets by Design system, and direct access to your own backyard retreat. Step outside to enjoy a covered patio, turf yard, smart sprinkler system, and saltwater heated pool with pergola and outdoor kitchen equipped with a built-in grill, burner, and storage. Additional highlights include smart home features throughout, epoxy garage flooring, built-in storage and cabinetry in the garage, EV charger, smart garage doors, updated insulation, and a 2-year-old HVAC system. A true turn-key property that offers the perfect balance of comfort, privacy, and modern upgrades. This home is ready to impress.
Property Details
Status : Active
Address : 805 Stone Mill Cir Murfreesboro TN 37130
County : Rutherford County, TN
Property Type : Residential
Area : 3,458 sq. ft.
Year Built : 2007
Exterior Construction : Brick
Floors : Carpet,Wood,Tile
Heat : Central,Electric
HOA / Subdivision : The Reserve Sec 3
Listing Provided by : Compass
MLS Status : Active
Listing # : RTC2967728
Schools near 805 Stone Mill Cir, Murfreesboro, TN 37130 :
Erma Siegel Elementary, Oakland Middle School, Oakland High School
Additional details
Association Fee : $75.00
Association Fee Frequency : Monthly
Heating : Yes
Parking Features : Garage Door Opener,Attached,Driveway
Pool Features : In Ground
Lot Size Area : 0.35 Sq. Ft.
Building Area Total : 3458 Sq. Ft.
Lot Size Acres : 0.35 Acres
Living Area : 3458 Sq. Ft.
Office Phone : 6153836964
Number of Bedrooms : 4
Number of Bathrooms : 4
Full Bathrooms : 3
Half Bathrooms : 1
Possession : Close Of Escrow
Cooling : 1
Garage Spaces : 2
Architectural Style : Traditional
Private Pool : 1
Patio and Porch Features : Patio,Covered
Levels : Two
Basement : None,Crawl Space
Stories : 2
Utilities : Electricity Available,Water Available,Cable Connected
Parking Space : 2
Sewer : Public Sewer
Location 805 Stone Mill Cir, TN 37130
Directions to 805 Stone Mill Cir, TN 37130
From I-24 E, take Exit 76 for Medical Center Pkwy. Continue on Medical Center Pkwy for approx. 2.5 miles. Turn left onto Thompson Lane and go 5.2 miles. Turn right onto Village Grove Pkwy. At the roundabout, take the first right down to property on left.
Ready to Start the Conversation?
We're ready when you are.
 © 2025 Listings courtesy of RealTracs, Inc. as distributed by MLS GRID. IDX information is provided exclusively for consumers' personal non-commercial use and may not be used for any purpose other than to identify prospective properties consumers may be interested in purchasing. The IDX data is deemed reliable but is not guaranteed by MLS GRID and may be subject to an end user license agreement prescribed by the Member Participant's applicable MLS. Based on information submitted to the MLS GRID as of September 7, 2025 10:00 AM CST. All data is obtained from various sources and may not have been verified by broker or MLS GRID. Supplied Open House Information is subject to change without notice. All information should be independently reviewed and verified for accuracy. Properties may or may not be listed by the office/agent presenting the information. Some IDX listings have been excluded from this website.
© 2025 Listings courtesy of RealTracs, Inc. as distributed by MLS GRID. IDX information is provided exclusively for consumers' personal non-commercial use and may not be used for any purpose other than to identify prospective properties consumers may be interested in purchasing. The IDX data is deemed reliable but is not guaranteed by MLS GRID and may be subject to an end user license agreement prescribed by the Member Participant's applicable MLS. Based on information submitted to the MLS GRID as of September 7, 2025 10:00 AM CST. All data is obtained from various sources and may not have been verified by broker or MLS GRID. Supplied Open House Information is subject to change without notice. All information should be independently reviewed and verified for accuracy. Properties may or may not be listed by the office/agent presenting the information. Some IDX listings have been excluded from this website.
