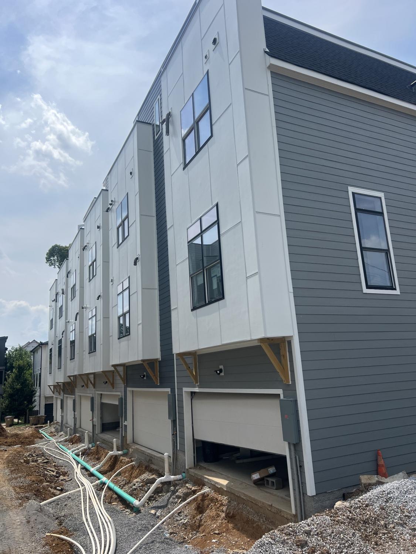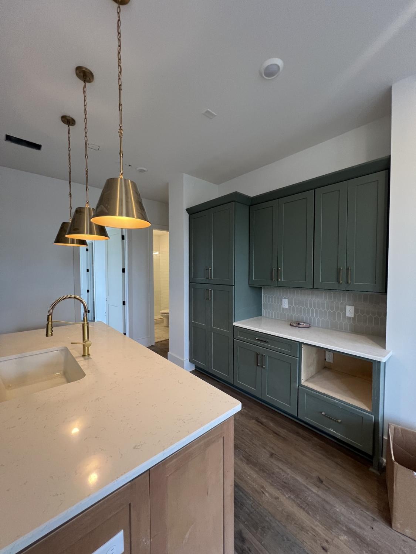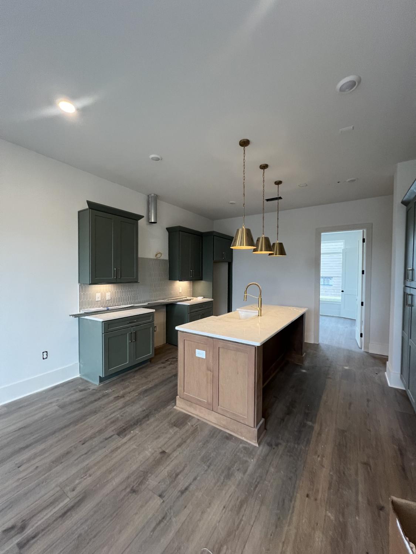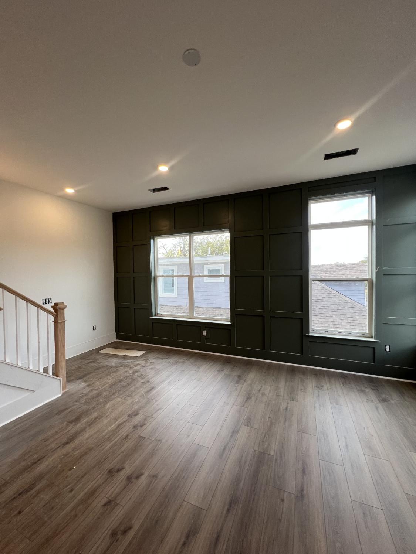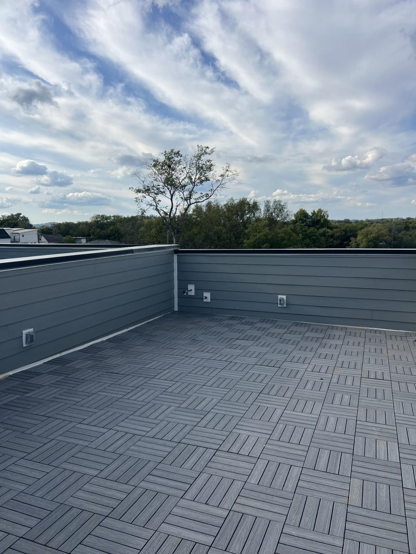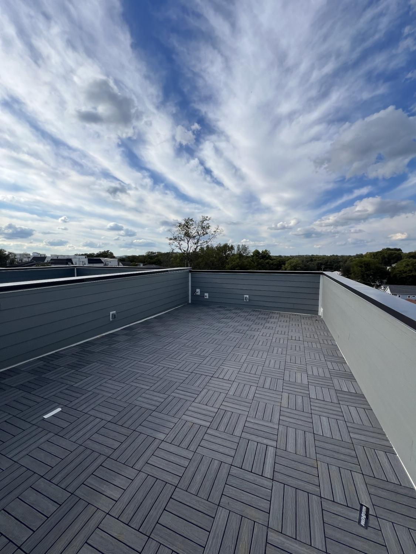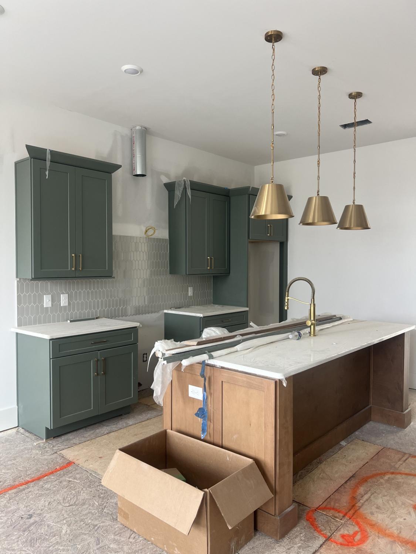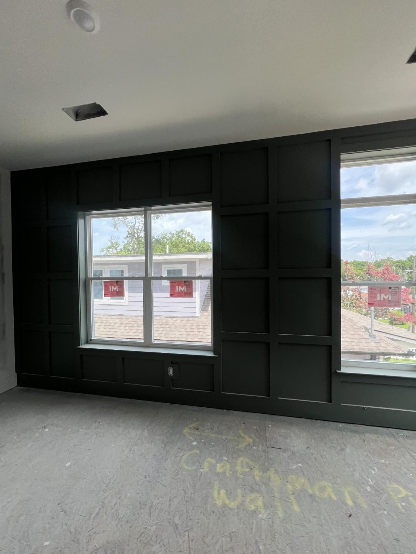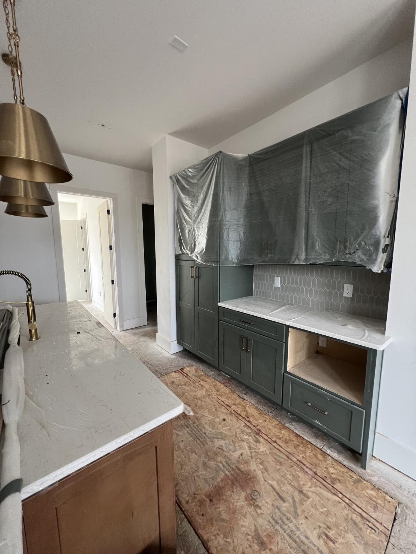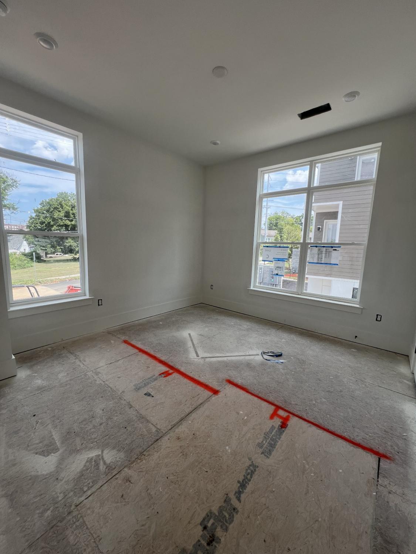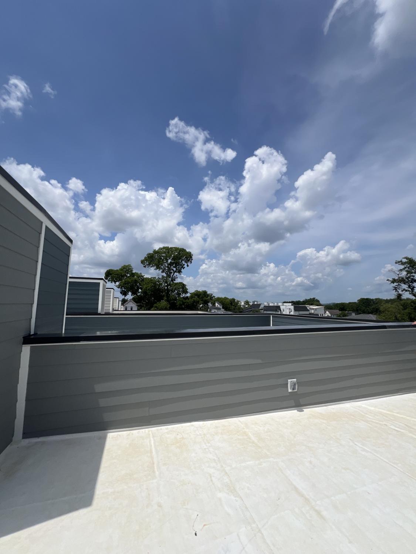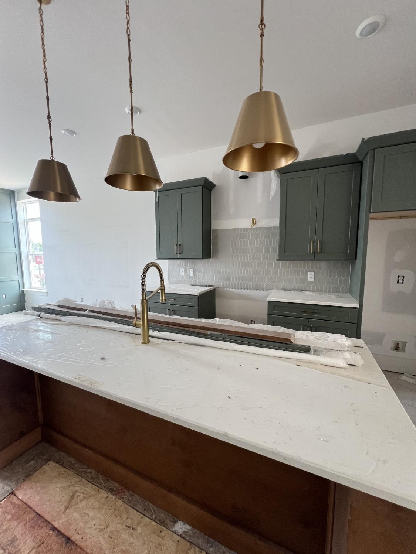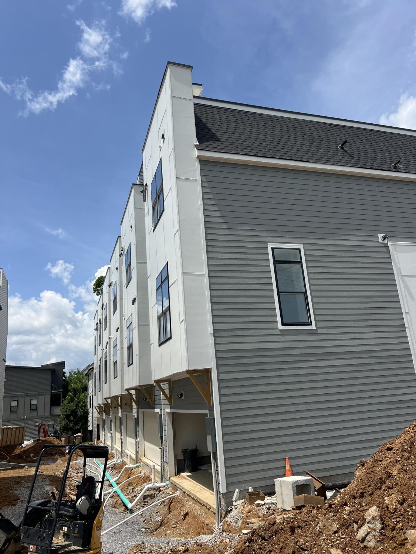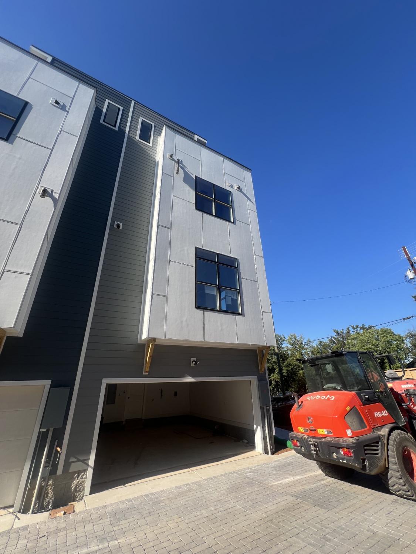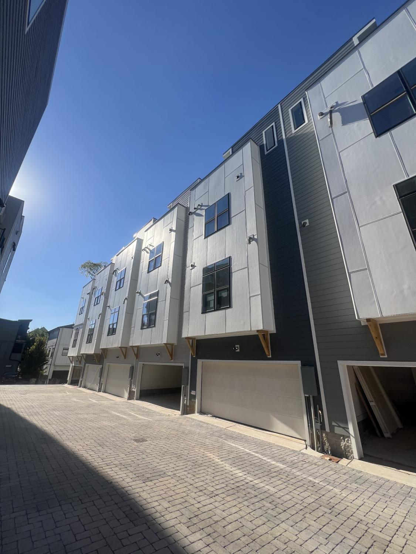 MIDDLE TENNESSEE REAL ESTATE
MIDDLE TENNESSEE REAL ESTATE
110C Myrtle St, Nashville, TN 37206 For Sale
Zero Lot Line
- Zero Lot Line
- Beds: 4
- Baths: 4
- 2,087 sq ft
Description
Be among the first to own in Lockewood Myrtle — the newest and long-awaited addition to the Lockewood Collection by custom builder Harpeth Valley Homes. Now available for pre-sale, this gated luxury townhome community combines modern elegance with unbeatable walkability in the heart of East Nashville. This exclusive end unit offers enhanced privacy and additional natural light, setting it apart within the community. Located just a 5-minute stroll from Main Street and only moments from Five Points and Hunter’s Station, you’ll have effortless access to East Nashville’s best dining, shopping, and entertainment. With 4 bedrooms (or 3 with a flex space), 4 full baths, and a 2-car garage, this home offers a flexible layout designed for comfort and lifestyle. Thoughtful design updates include black encased windows, color-blocked accent walls, and a fresh, modern color palette throughout. The upscale kitchen features Bosch appliances (including refrigerator), upgraded cabinetry for ample storage, an oversized ceramic farmhouse sink, and a generous island perfect for entertaining. Tall ceilings enhance the open flow of the main living space and third floor. The spacious primary suite is a true retreat, and the expansive rooftop terrace offers sweeping 360-degree views, perfect for hosting or relaxing in style. Receive up to 1% in closing cost assistance (up to $15,000) with use of our preferred lender.
Property Details
Status : Active
County : Davidson County, TN
Property Type : Residential
Area : 2,087 sq. ft.
Year Built : 2025
Exterior Construction : Fiber Cement
Floors : Laminate,Tile
Heat : Central
HOA / Subdivision : Lockewood Myrtle
Listing Provided by : HVH Realty, LLC
MLS Status : Active
Listing # : RTC2967734
Schools near 110C Myrtle St, Nashville, TN 37206 :
Ida B. Wells Elementary, Stratford STEM Magnet School Lower Campus, Stratford STEM Magnet School Upper Campus
Additional details
Association Fee : $230.00
Association Fee Frequency : Monthly
Heating : Yes
Parking Features : Garage Door Opener,Garage Faces Rear
Lot Size Area : 0.02 Sq. Ft.
Building Area Total : 2087 Sq. Ft.
Lot Size Acres : 0.02 Acres
Living Area : 2087 Sq. Ft.
Property Attached : Yes
Office Phone : 6156040677
Number of Bedrooms : 4
Number of Bathrooms : 4
Full Bathrooms : 4
Possession : Close Of Escrow
Cooling : 1
Garage Spaces : 2
Architectural Style : Contemporary
New Construction : 1
Patio and Porch Features : Porch,Covered,Patio
Levels : Three Or More
Basement : Other
Stories : 3
Utilities : Water Available
Parking Space : 2
Sewer : Public Sewer
Location 110C Myrtle St, TN 37206
Directions to 110C Myrtle St, TN 37206
From Downtown Nashville: Take I-40 E Use Exit 210C, Merge Second Ave S. Continue Fourth Ave S. Turn left Chestnut St. Turn right Nolensville Pike. Turn left Wharf Ave. Turn right Cannon St. Turn left Trimble St. Turn right Myrtle St. 110 Myrtle on right
Ready to Start the Conversation?
We're ready when you are.
 © 2025 Listings courtesy of RealTracs, Inc. as distributed by MLS GRID. IDX information is provided exclusively for consumers' personal non-commercial use and may not be used for any purpose other than to identify prospective properties consumers may be interested in purchasing. The IDX data is deemed reliable but is not guaranteed by MLS GRID and may be subject to an end user license agreement prescribed by the Member Participant's applicable MLS. Based on information submitted to the MLS GRID as of October 22, 2025 10:00 AM CST. All data is obtained from various sources and may not have been verified by broker or MLS GRID. Supplied Open House Information is subject to change without notice. All information should be independently reviewed and verified for accuracy. Properties may or may not be listed by the office/agent presenting the information. Some IDX listings have been excluded from this website.
© 2025 Listings courtesy of RealTracs, Inc. as distributed by MLS GRID. IDX information is provided exclusively for consumers' personal non-commercial use and may not be used for any purpose other than to identify prospective properties consumers may be interested in purchasing. The IDX data is deemed reliable but is not guaranteed by MLS GRID and may be subject to an end user license agreement prescribed by the Member Participant's applicable MLS. Based on information submitted to the MLS GRID as of October 22, 2025 10:00 AM CST. All data is obtained from various sources and may not have been verified by broker or MLS GRID. Supplied Open House Information is subject to change without notice. All information should be independently reviewed and verified for accuracy. Properties may or may not be listed by the office/agent presenting the information. Some IDX listings have been excluded from this website.
