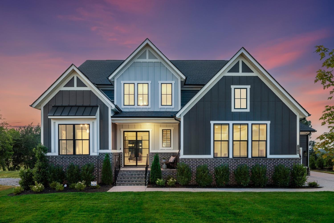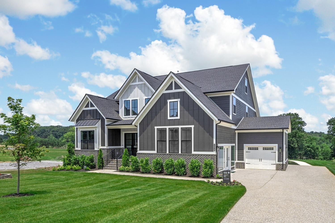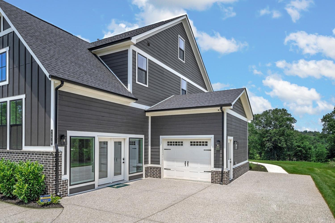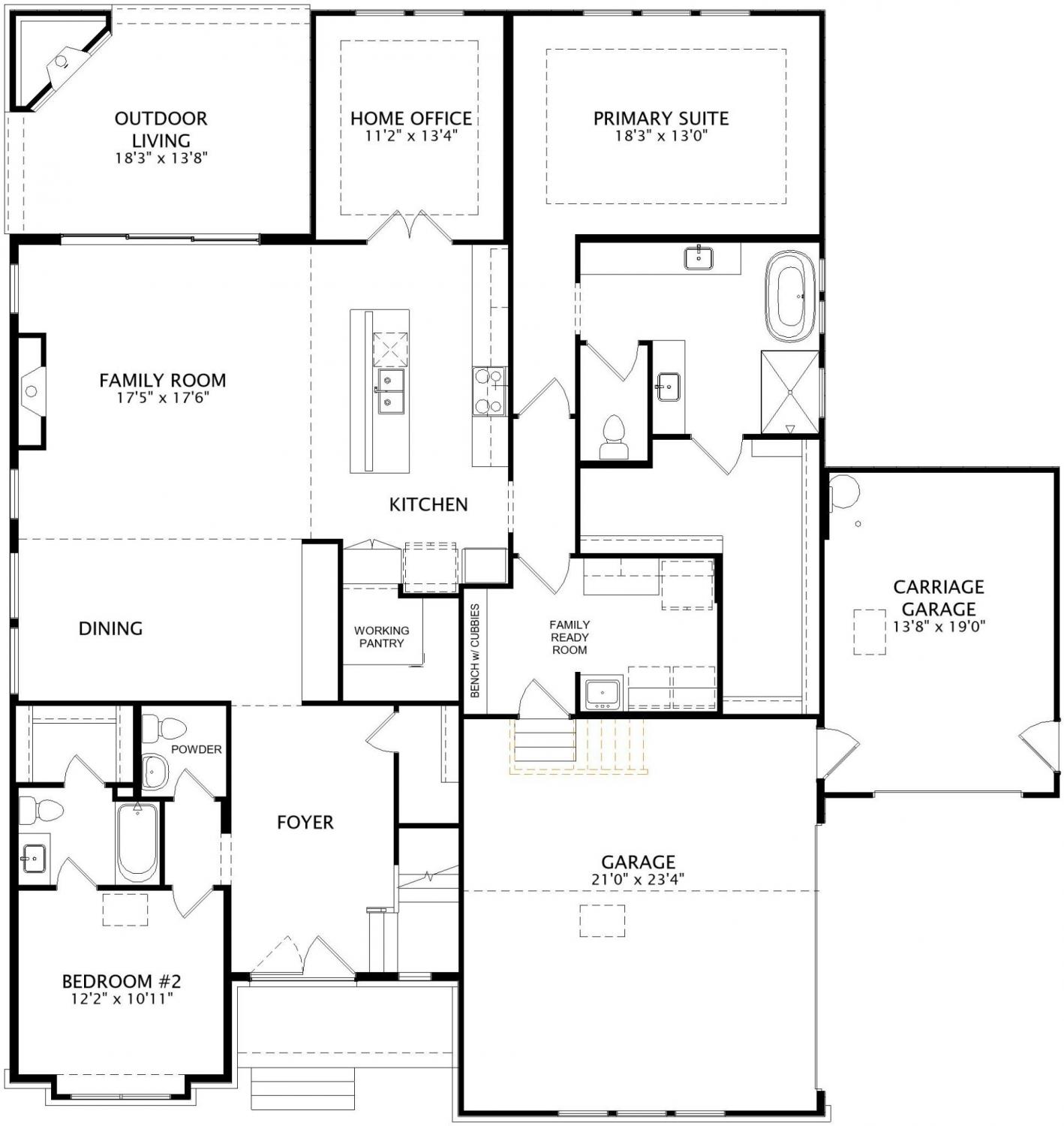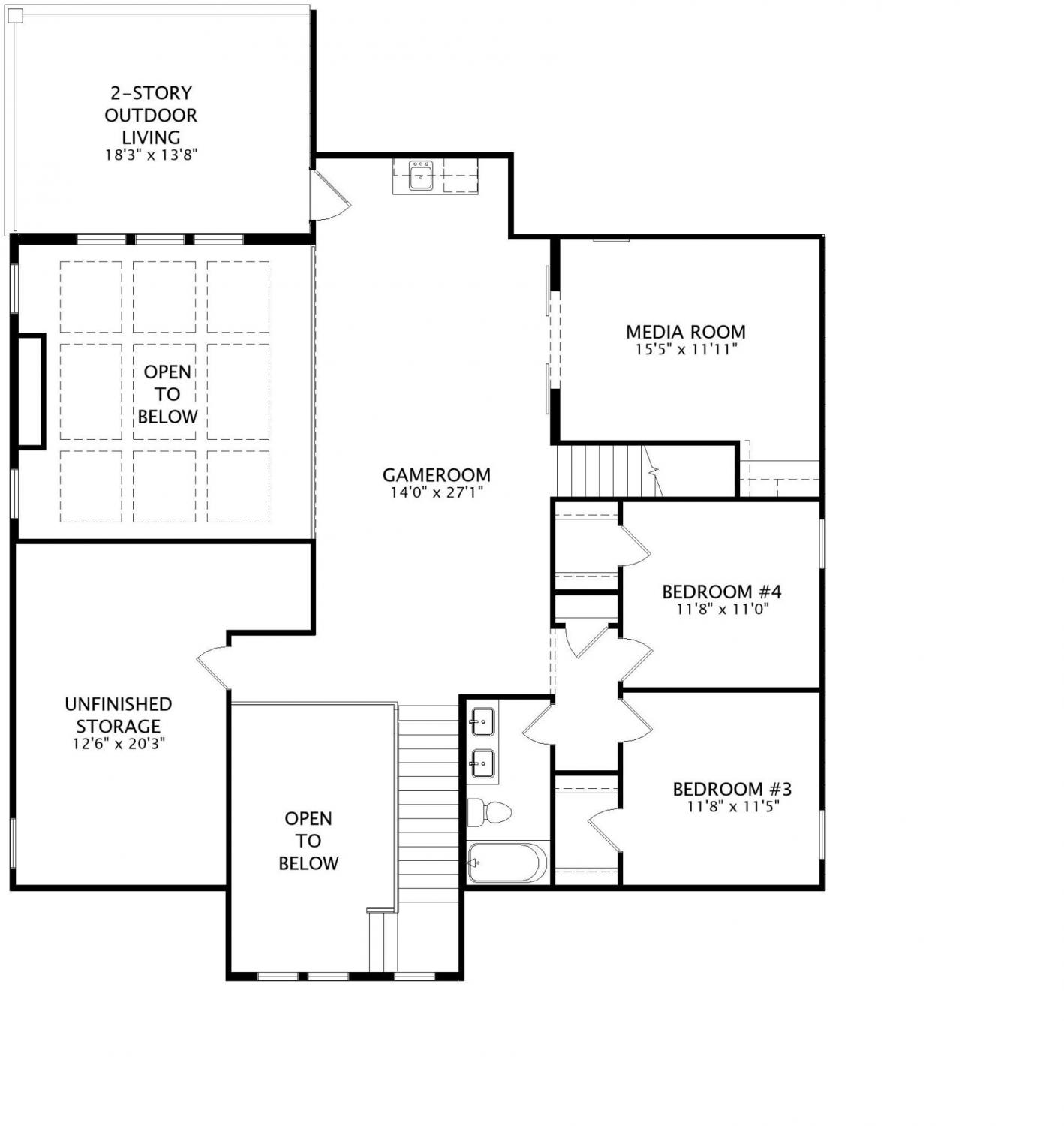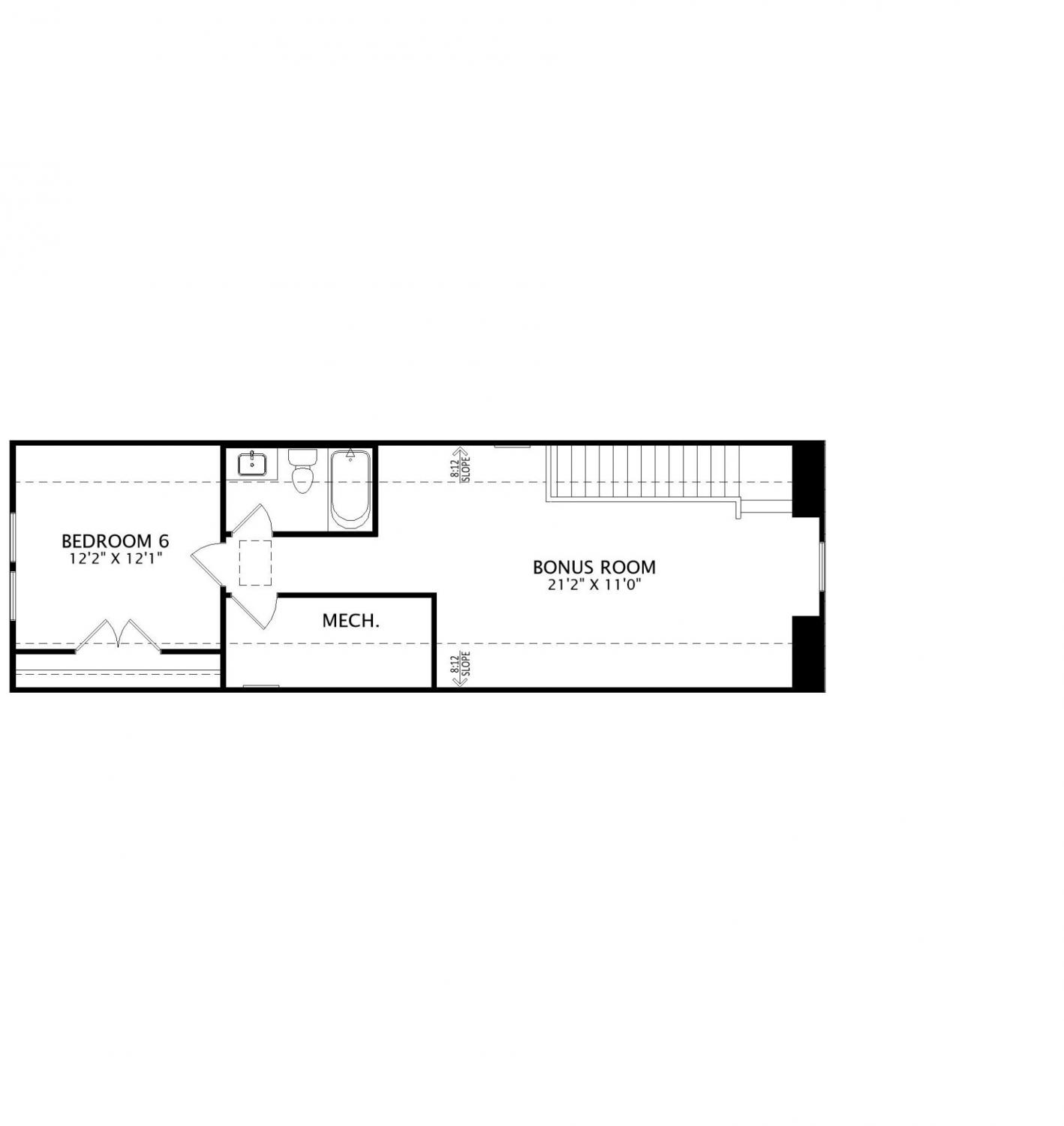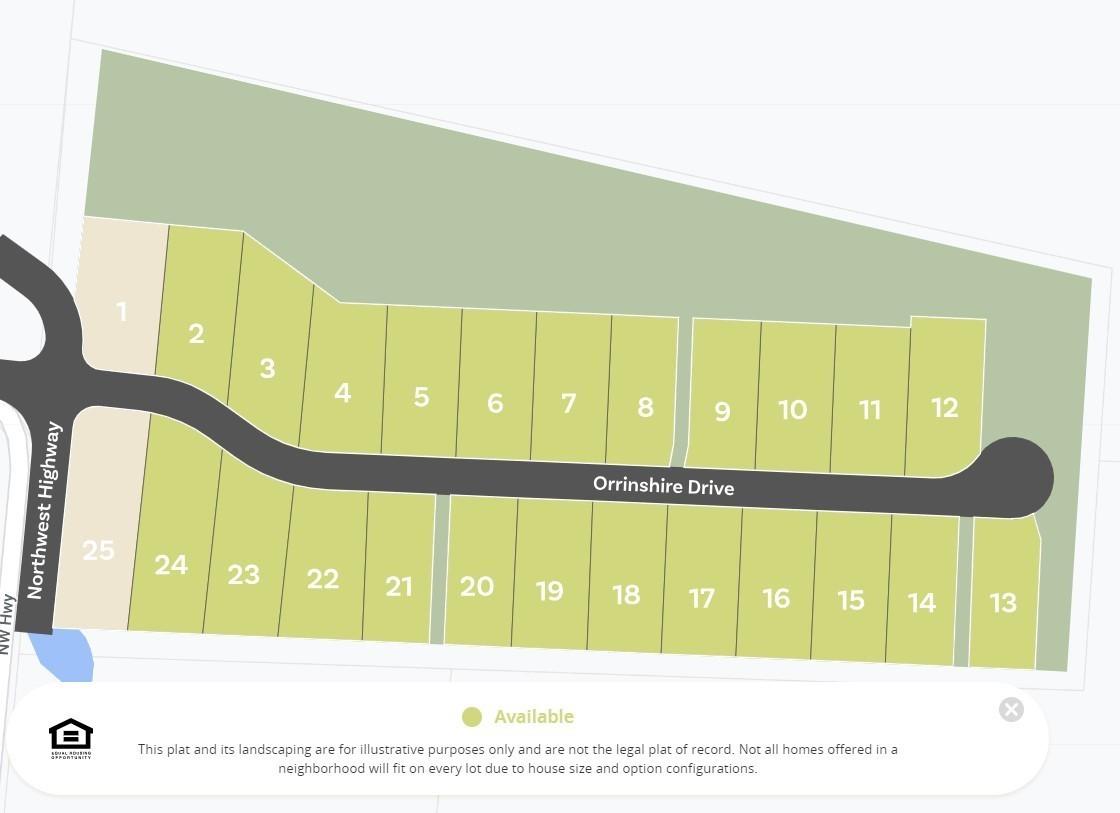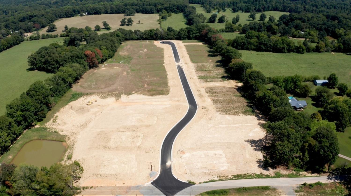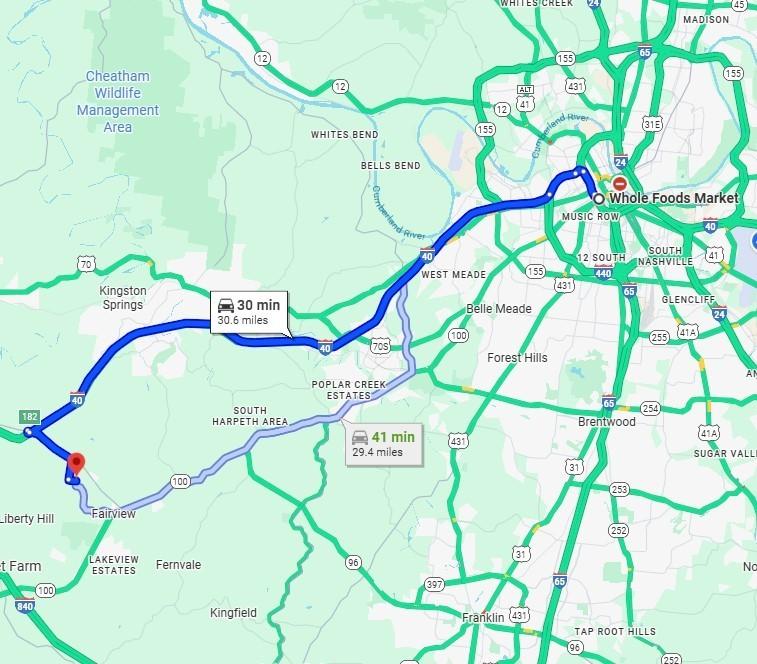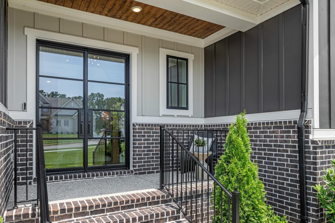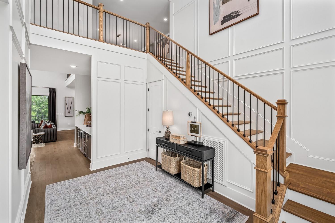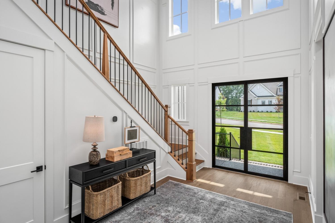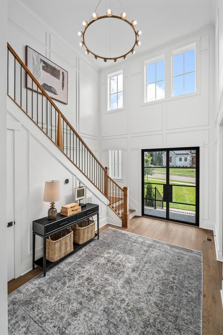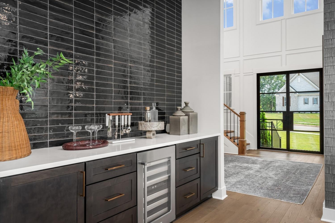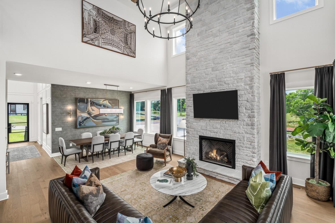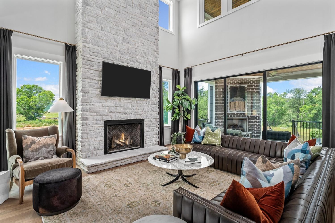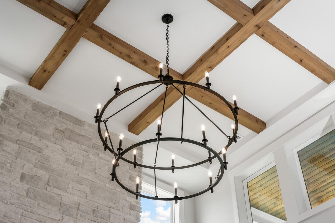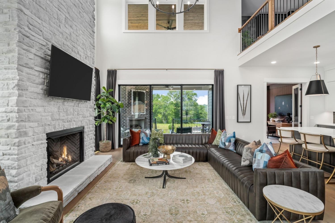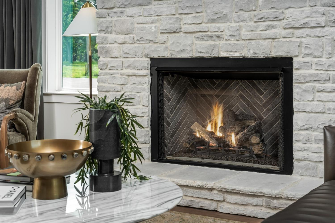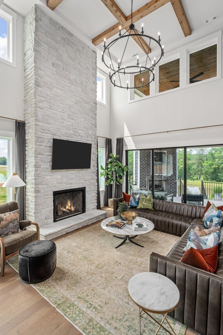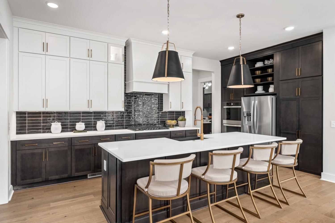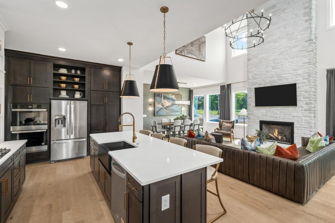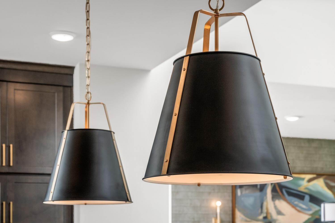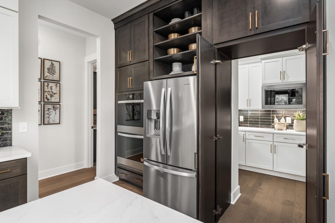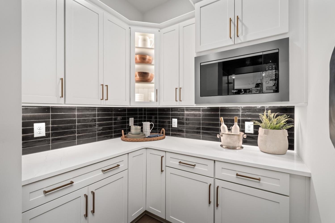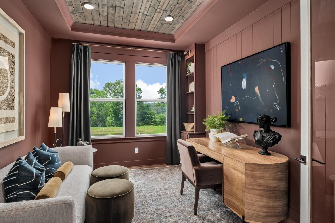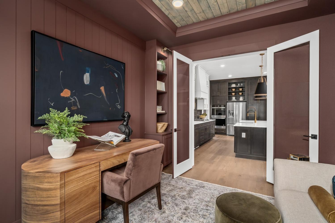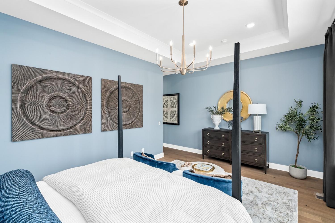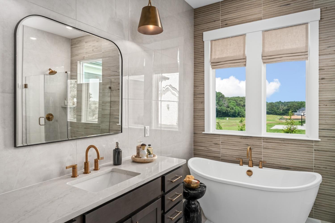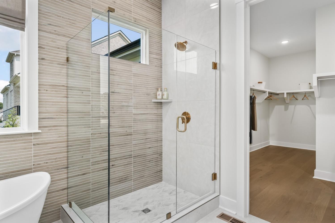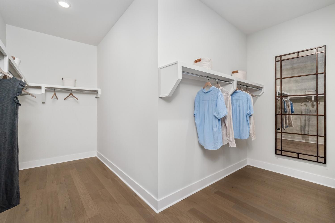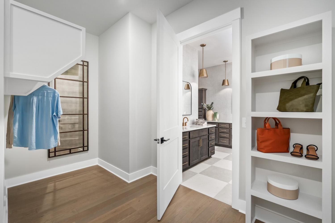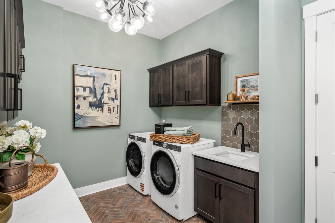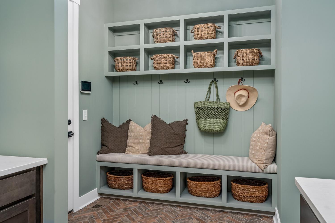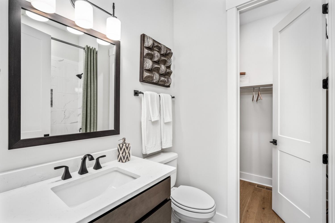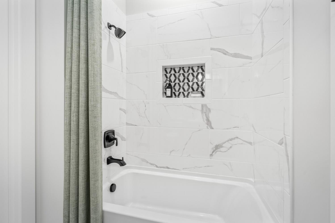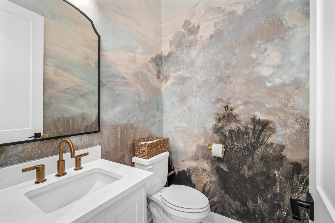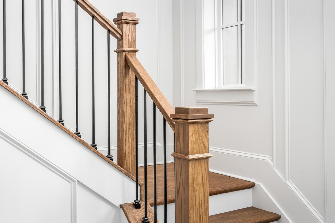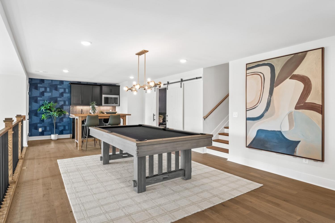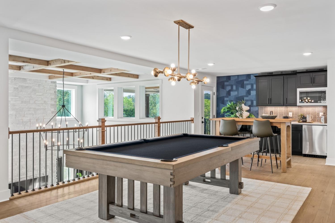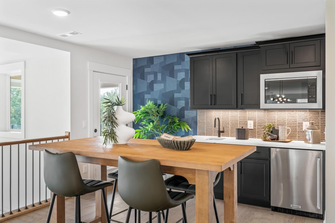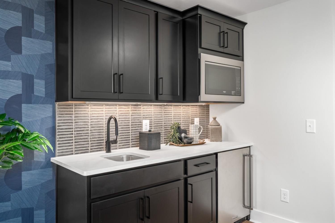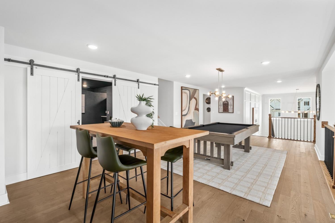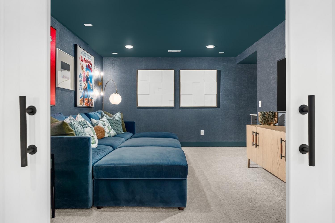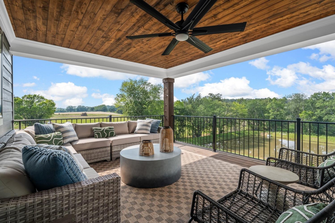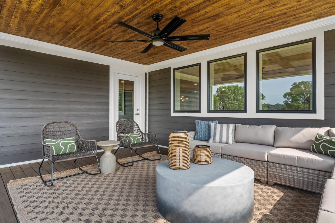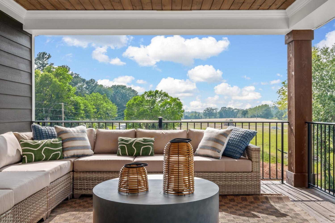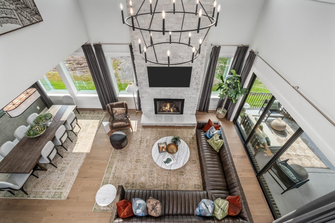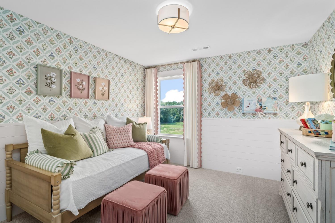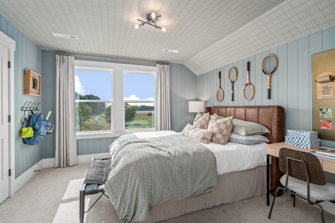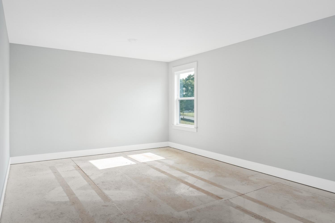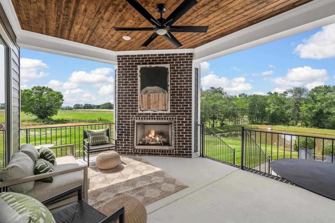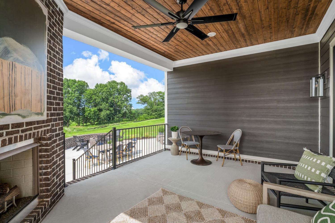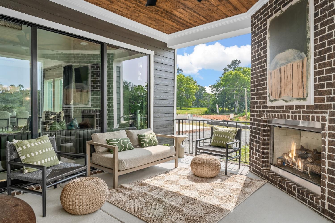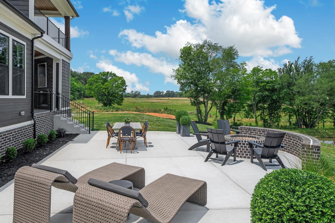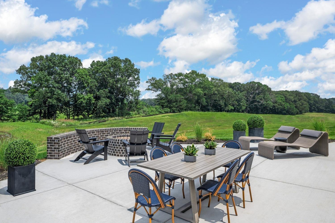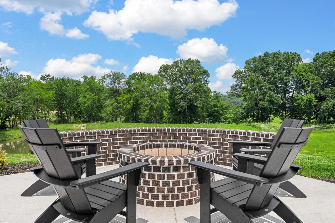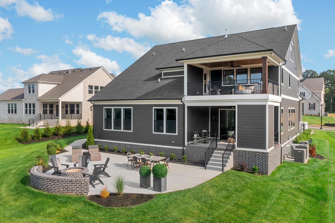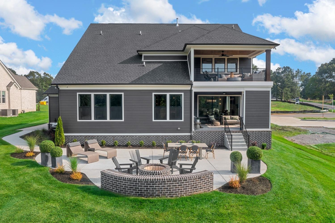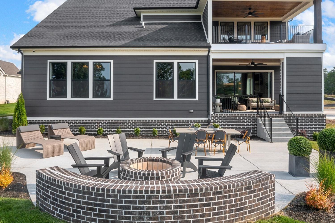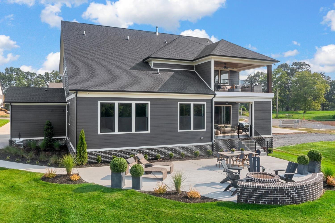 MIDDLE TENNESSEE REAL ESTATE
MIDDLE TENNESSEE REAL ESTATE
7283 Orrinshire Drive, Fairview, TN 37062 For Sale
Single Family Residence
- Single Family Residence
- Beds: 6
- Baths: 6
- 4,605 sq ft
Description
The expertly designed MONROE floorplan features everything you've been looking for in your new home! Large solid mahogany double entry doors open to a dramatic two story foyer and stately staircase. This home packs the "wow factor" as the sprawling foyer leads to the two story great room featuring a catwalk overlook from the second level and a 20ft tall stone fireplace. Maximizing privacy and comfort, the luxurious primary suite tucks away in its own wing including an access door directly to the laundry room from your primary closet, a resort like bathroom featuring a free standing soaking tub, and a oversized walk in shower and tons of cabinetry for storage! Plenty of room for your guests or large family with the main level guest suite plus FOUR additional ensuites upstairs; including the 3rd story suite with rec room! This home is perfect for multigenerational living or a huge family in different life stages. Home includes ALL upgrades, ALL designs, and the LOT PREMIUM! Seller offering $20k in closing costs when using our preferred lender to purchase your new home! ALL homesites in the community back up to either a treeline or community greenspace so you'll finally have the privacy you've been looking for in Williamson County! Please note, photos are of previously completed model home. Finishes and structural options will differ. Why settle for a preowned home with a to-do list waiting on you immediately after moving day, when you can experience a new construction home with all the bells and whistles included! The only thing on your to-do list is changing your address! Welcome Home!
Property Details
Status : Active
County : Williamson County, TN
Property Type : Residential
Area : 4,605 sq. ft.
Year Built : 2025
Exterior Construction : Fiber Cement,Brick
Floors : Wood,Tile
Heat : Central,ENERGY STAR Qualified Equipment,Natural Gas
HOA / Subdivision : Orrinshire
Listing Provided by : Drees Homes
MLS Status : Active
Listing # : RTC2967822
Schools near 7283 Orrinshire Drive, Fairview, TN 37062 :
Westwood Elementary School, Fairview Middle School, Fairview High School
Additional details
Virtual Tour URL : Click here for Virtual Tour
Association Fee : $100.00
Association Fee Frequency : Monthly
Heating : Yes
Parking Features : Garage Faces Side
Lot Size Area : 0.48 Sq. Ft.
Building Area Total : 4605 Sq. Ft.
Lot Size Acres : 0.48 Acres
Lot Size Dimensions : 100x200
Living Area : 4605 Sq. Ft.
Lot Features : Level,Private
Office Phone : 6153719750
Number of Bedrooms : 6
Number of Bathrooms : 6
Full Bathrooms : 5
Half Bathrooms : 1
Possession : Close Of Escrow
Cooling : 1
Garage Spaces : 3
New Construction : 1
Patio and Porch Features : Patio,Covered
Levels : Three Or More
Basement : None,Crawl Space
Stories : 3
Utilities : Natural Gas Available,Water Available
Parking Space : 3
Sewer : Public Sewer
Location 7283 Orrinshire Drive, TN 37062
Directions to 7283 Orrinshire Drive, TN 37062
From Nashville: Take I-40 West to exit 182. Turn right onto Hwy 96. Go 1.5 miles then turn right onto NW Hwy. Go about a mile and Orrinshire will be on your left.
Ready to Start the Conversation?
We're ready when you are.
 © 2025 Listings courtesy of RealTracs, Inc. as distributed by MLS GRID. IDX information is provided exclusively for consumers' personal non-commercial use and may not be used for any purpose other than to identify prospective properties consumers may be interested in purchasing. The IDX data is deemed reliable but is not guaranteed by MLS GRID and may be subject to an end user license agreement prescribed by the Member Participant's applicable MLS. Based on information submitted to the MLS GRID as of August 15, 2025 10:00 AM CST. All data is obtained from various sources and may not have been verified by broker or MLS GRID. Supplied Open House Information is subject to change without notice. All information should be independently reviewed and verified for accuracy. Properties may or may not be listed by the office/agent presenting the information. Some IDX listings have been excluded from this website.
© 2025 Listings courtesy of RealTracs, Inc. as distributed by MLS GRID. IDX information is provided exclusively for consumers' personal non-commercial use and may not be used for any purpose other than to identify prospective properties consumers may be interested in purchasing. The IDX data is deemed reliable but is not guaranteed by MLS GRID and may be subject to an end user license agreement prescribed by the Member Participant's applicable MLS. Based on information submitted to the MLS GRID as of August 15, 2025 10:00 AM CST. All data is obtained from various sources and may not have been verified by broker or MLS GRID. Supplied Open House Information is subject to change without notice. All information should be independently reviewed and verified for accuracy. Properties may or may not be listed by the office/agent presenting the information. Some IDX listings have been excluded from this website.

