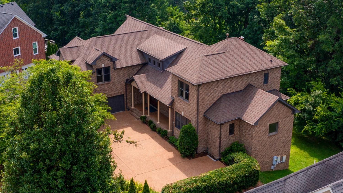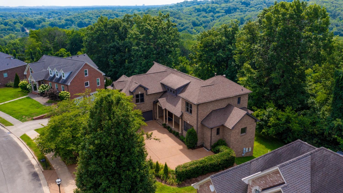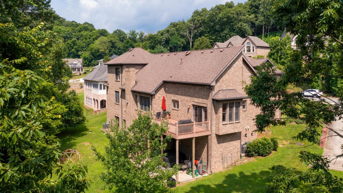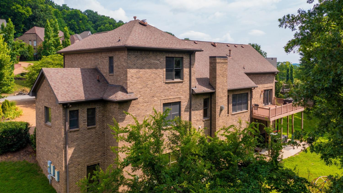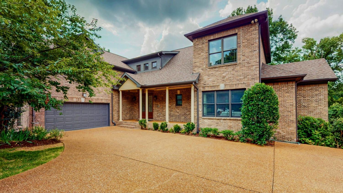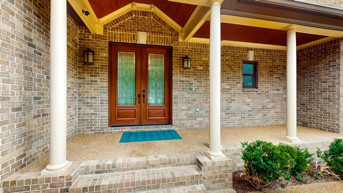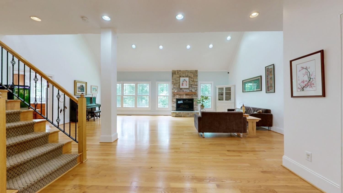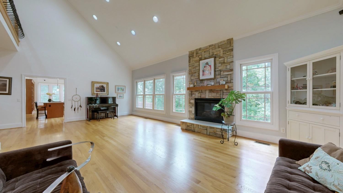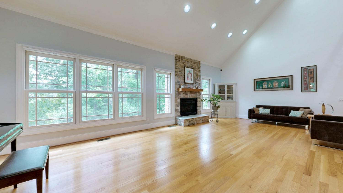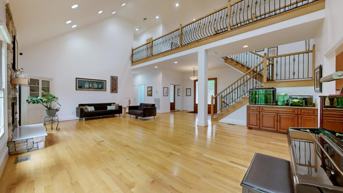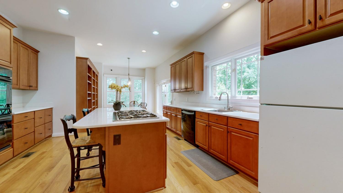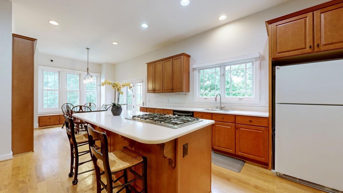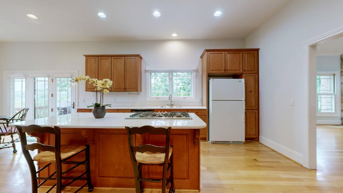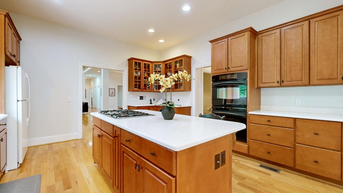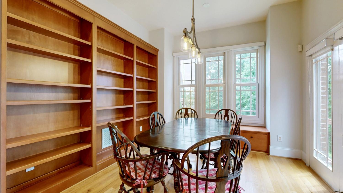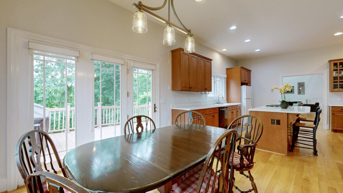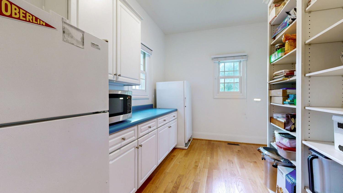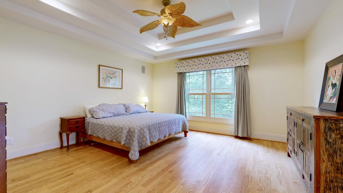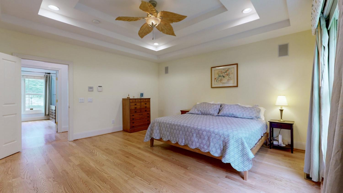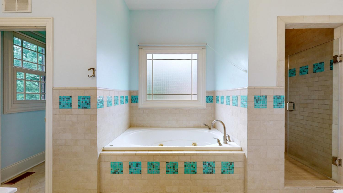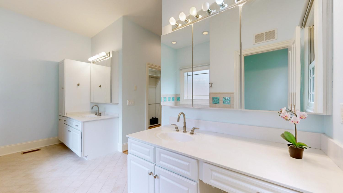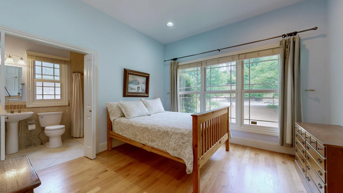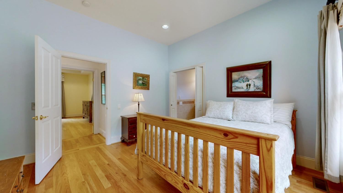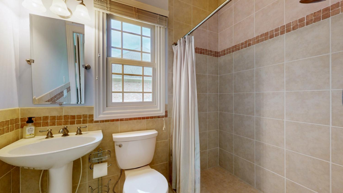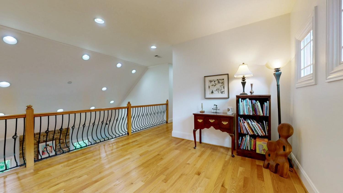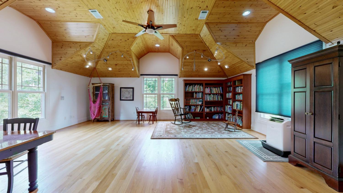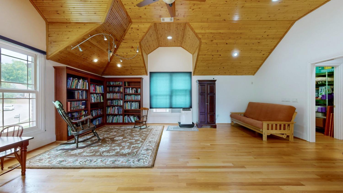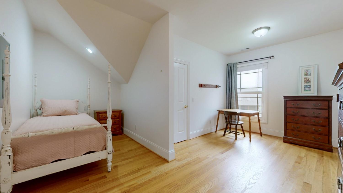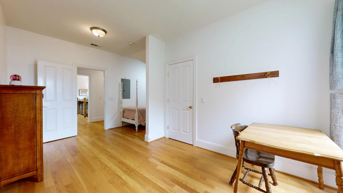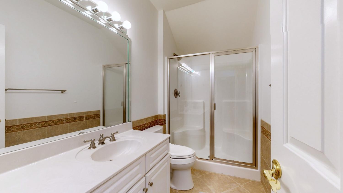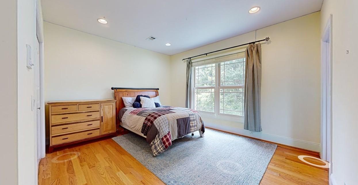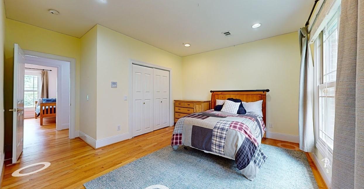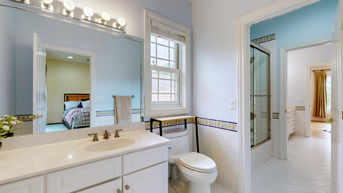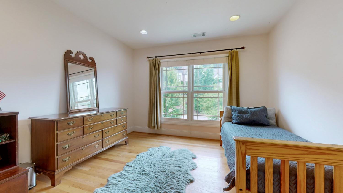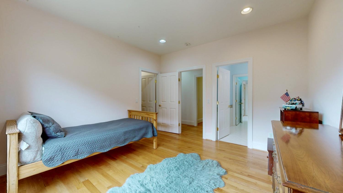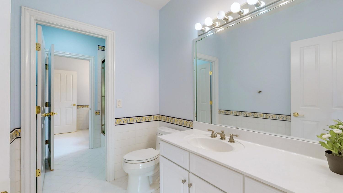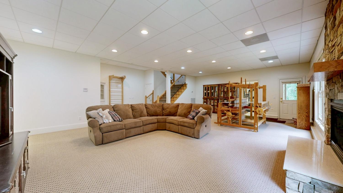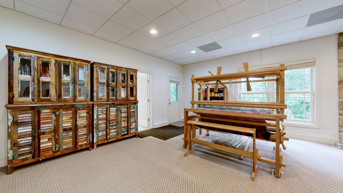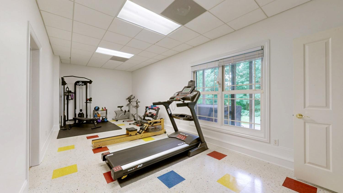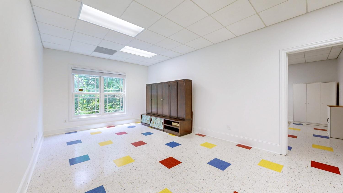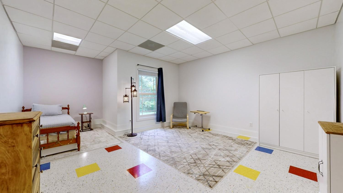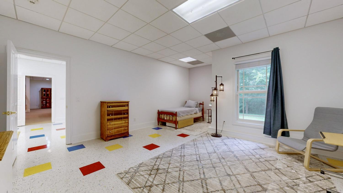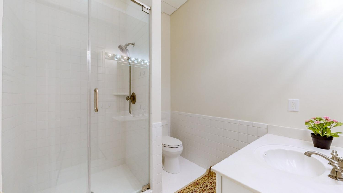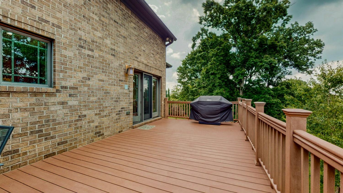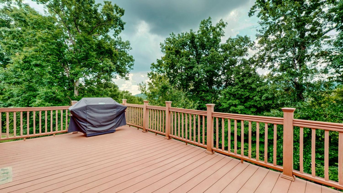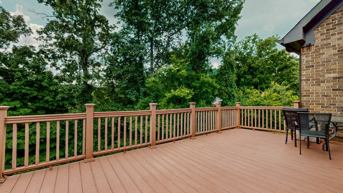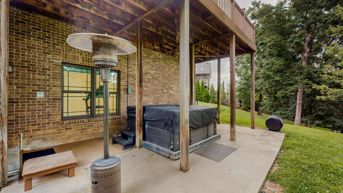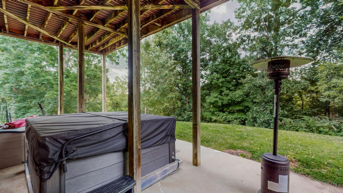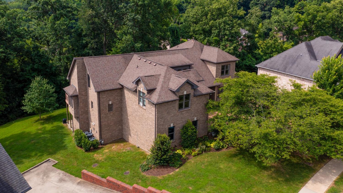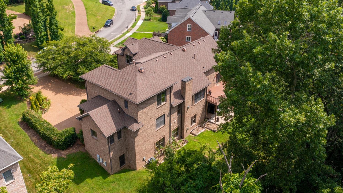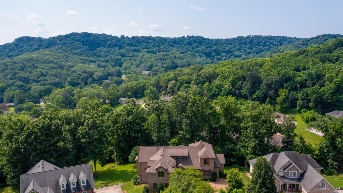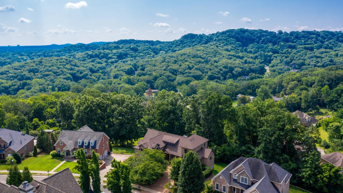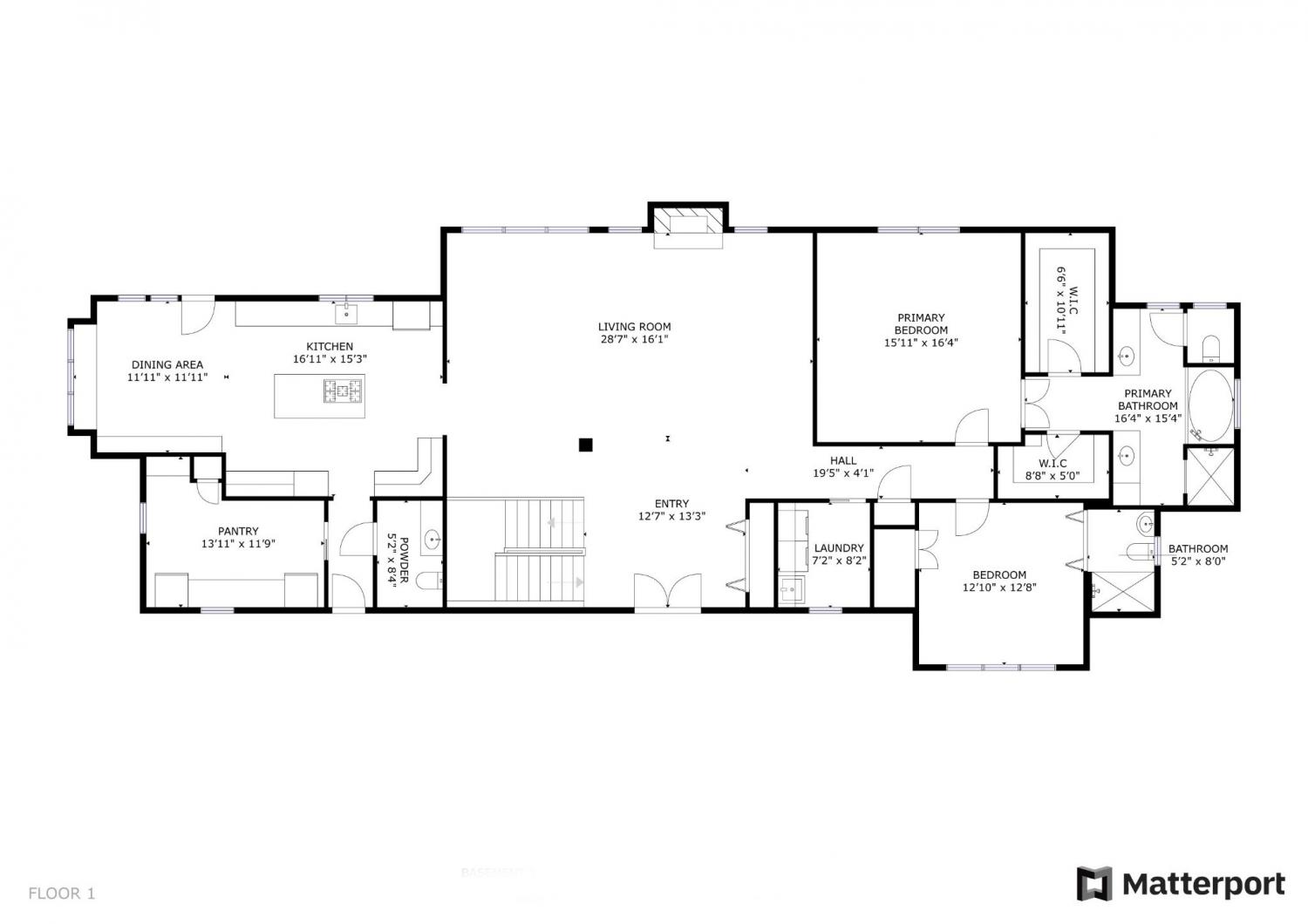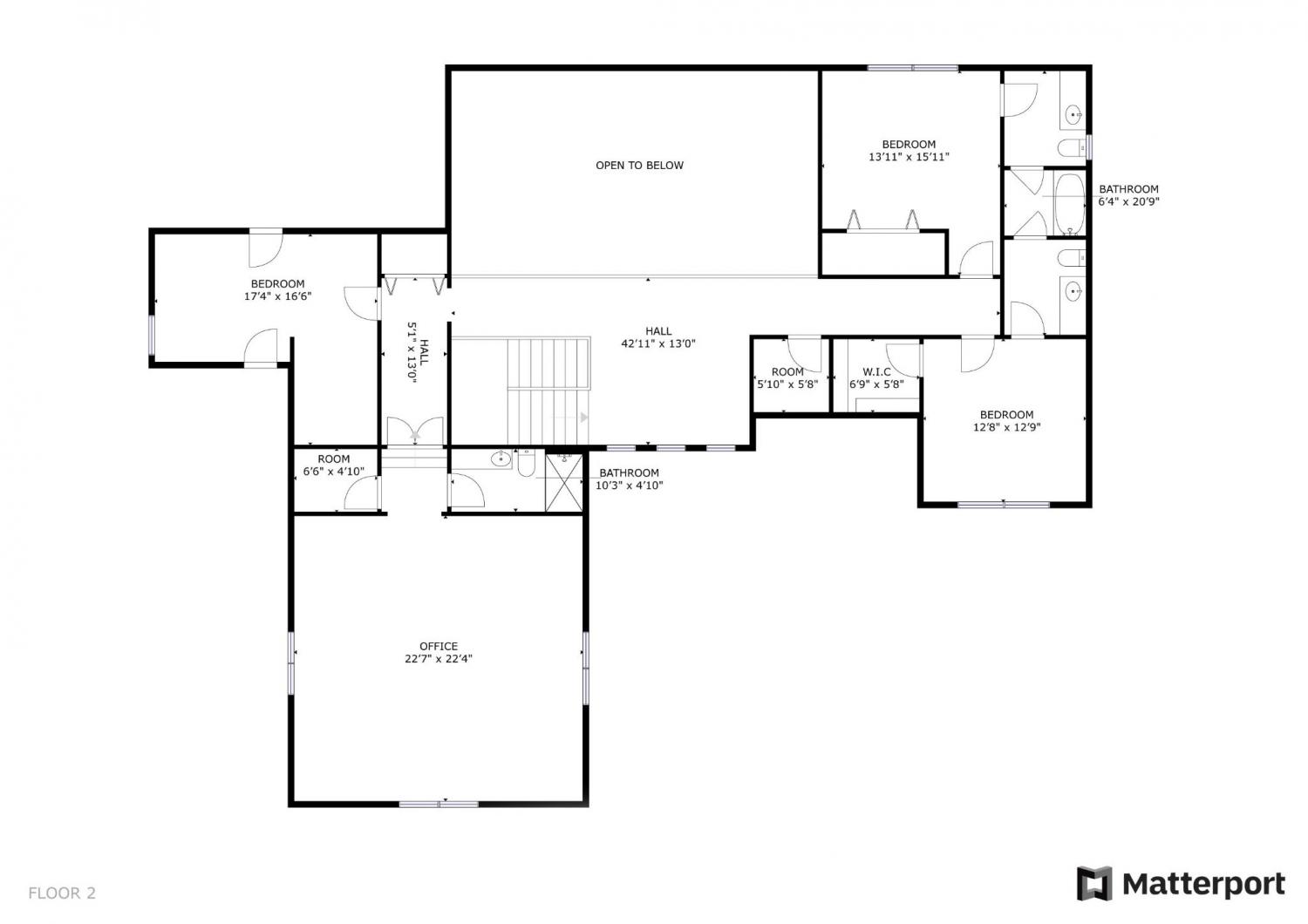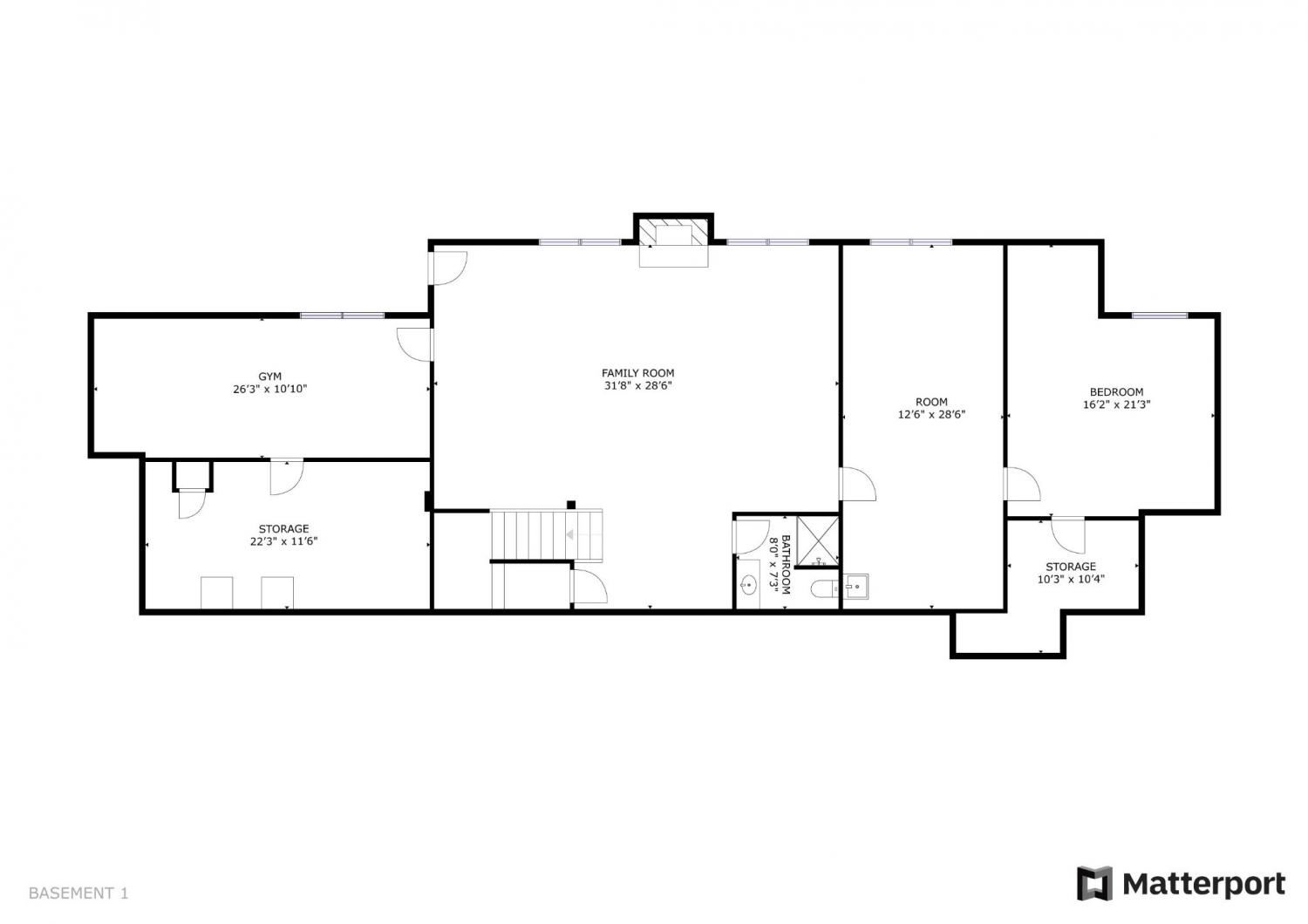 MIDDLE TENNESSEE REAL ESTATE
MIDDLE TENNESSEE REAL ESTATE
808 Saussy Ct, Nashville, TN 37205 For Sale
Single Family Residence
- Single Family Residence
- Beds: 5
- Baths: 7
- 6,535 sq ft
Description
Nestled in the prestigious West Meade neighborhood of Nashville’s 37205, this expansive 5-bedroom, 5-bathroom estate offers unparalleled space, elegance, and versatility. Gleaming sand-and-finish hardwood floors grace the main and upper levels, complementing the soaring ceilings and cozy gas fireplace in the grand great room. The spacious kitchen is a chef’s dream, featuring a large center island with a gas cooktop, custom built-ins, ample cabinetry, Silestone quartz countertops, and a walk-in pantry with a convenient dumbwaiter to the lower-level storage. The main-level primary suite, featuring a tray ceiling, offers a serene retreat, while a guest suite includes a spacious roll-in shower for accessibility. Upstairs, find three well-appointed bedrooms, a versatile loft area, and a large bonus room with a charming beadboard ceiling, perfect for recreation or relaxation. The walk-out lower level provides flexible spaces for one or two additional bedrooms, a wine cellar, or a media room, plus two expansive storage rooms. Enjoy endless comfort with an instant hot water heater and recirculating pump. With stunning views and abundant storage, this sophisticated West Meade residence is ready to become your forever home. Schedule a showing today!
Property Details
Status : Active
County : Davidson County, TN
Property Type : Residential
Area : 6,535 sq. ft.
Year Built : 2006
Exterior Construction : Brick
Floors : Wood,Tile,Vinyl
Heat : Central,Natural Gas
HOA / Subdivision : Woods of West Meade
Listing Provided by : Music City, REALTORS
MLS Status : Active
Listing # : RTC2967931
Schools near 808 Saussy Ct, Nashville, TN 37205 :
Gower Elementary, H. G. Hill Middle, James Lawson High School
Additional details
Association Fee : $400.00
Association Fee Frequency : Annually
Heating : Yes
Parking Features : Garage Door Opener,Attached,Aggregate,Driveway
Lot Size Area : 0.57 Sq. Ft.
Building Area Total : 6535 Sq. Ft.
Lot Size Acres : 0.57 Acres
Lot Size Dimensions : 79 X 235
Living Area : 6535 Sq. Ft.
Lot Features : Level,Sloped,Views
Office Phone : 6153696633
Number of Bedrooms : 5
Number of Bathrooms : 7
Full Bathrooms : 5
Half Bathrooms : 2
Possession : Close Of Escrow
Cooling : 1
Garage Spaces : 2
Architectural Style : Traditional
Patio and Porch Features : Porch,Covered,Deck
Levels : Three Or More
Basement : Partial,Finished
Stories : 2
Utilities : Electricity Available,Natural Gas Available,Water Available
Parking Space : 2
Sewer : Public Sewer
Virtual Tour
Location 808 Saussy Ct, TN 37205
Directions to 808 Saussy Ct, TN 37205
From Nashville: Take I-40 West to Exit 201 Charlotte Pike. Turn Right on Charlotte Pike. Take 1st Left on to Davidson Dr. Turn Right on Windrowe Dr. Turn Right onto Saussy Place. Turn Right on to Saussy Ct.
Ready to Start the Conversation?
We're ready when you are.
 © 2025 Listings courtesy of RealTracs, Inc. as distributed by MLS GRID. IDX information is provided exclusively for consumers' personal non-commercial use and may not be used for any purpose other than to identify prospective properties consumers may be interested in purchasing. The IDX data is deemed reliable but is not guaranteed by MLS GRID and may be subject to an end user license agreement prescribed by the Member Participant's applicable MLS. Based on information submitted to the MLS GRID as of September 18, 2025 10:00 PM CST. All data is obtained from various sources and may not have been verified by broker or MLS GRID. Supplied Open House Information is subject to change without notice. All information should be independently reviewed and verified for accuracy. Properties may or may not be listed by the office/agent presenting the information. Some IDX listings have been excluded from this website.
© 2025 Listings courtesy of RealTracs, Inc. as distributed by MLS GRID. IDX information is provided exclusively for consumers' personal non-commercial use and may not be used for any purpose other than to identify prospective properties consumers may be interested in purchasing. The IDX data is deemed reliable but is not guaranteed by MLS GRID and may be subject to an end user license agreement prescribed by the Member Participant's applicable MLS. Based on information submitted to the MLS GRID as of September 18, 2025 10:00 PM CST. All data is obtained from various sources and may not have been verified by broker or MLS GRID. Supplied Open House Information is subject to change without notice. All information should be independently reviewed and verified for accuracy. Properties may or may not be listed by the office/agent presenting the information. Some IDX listings have been excluded from this website.
