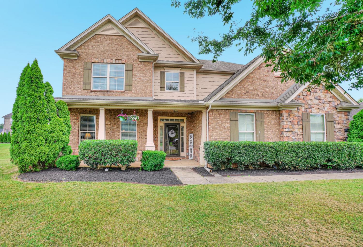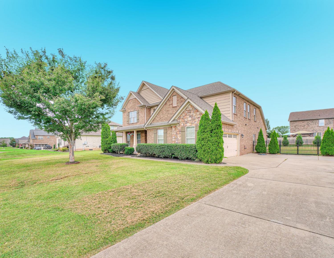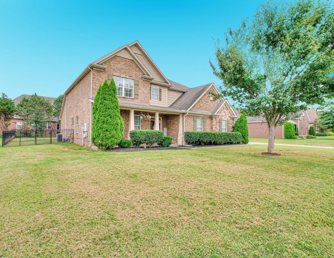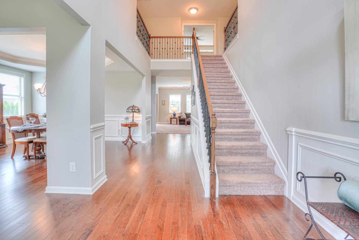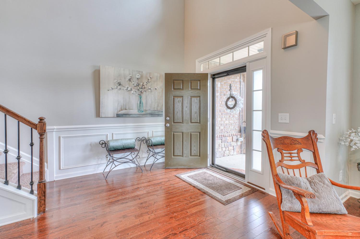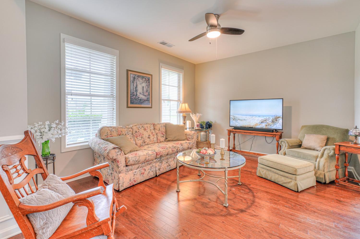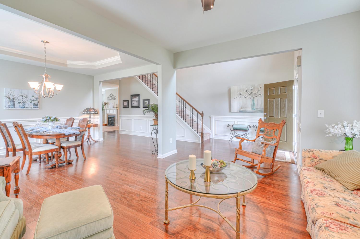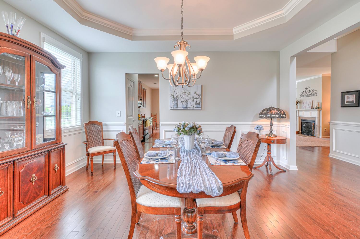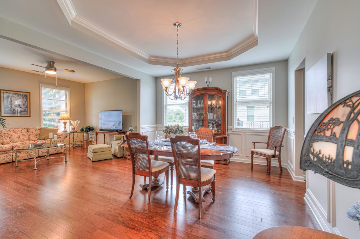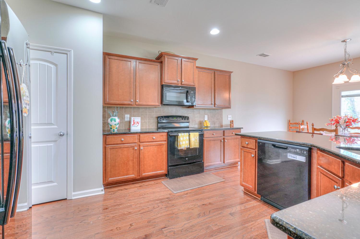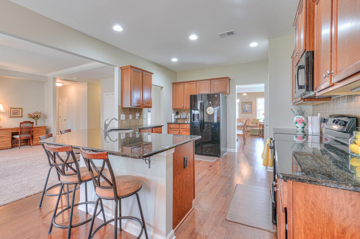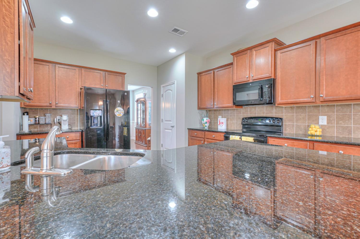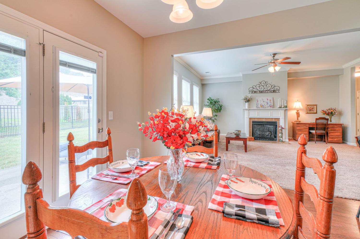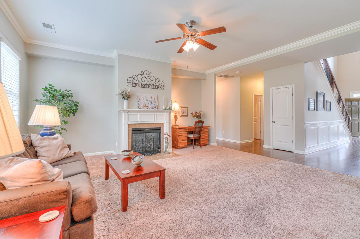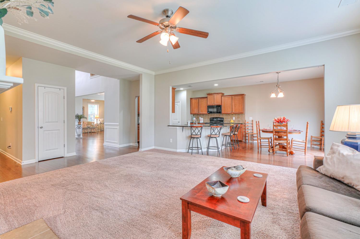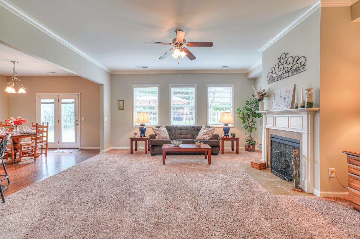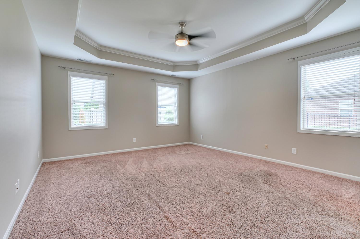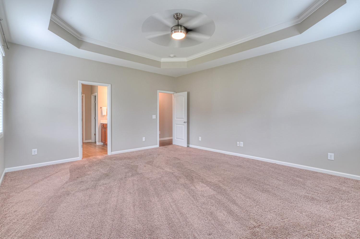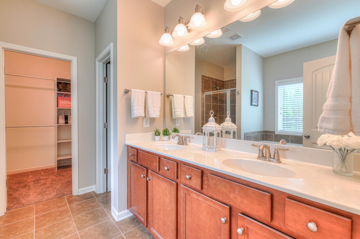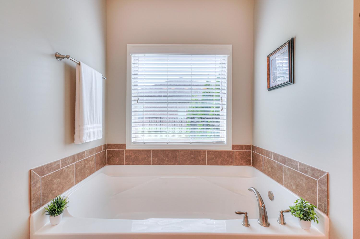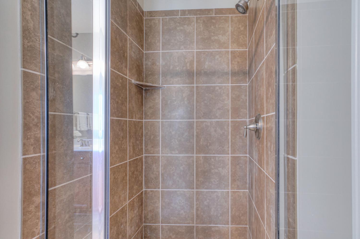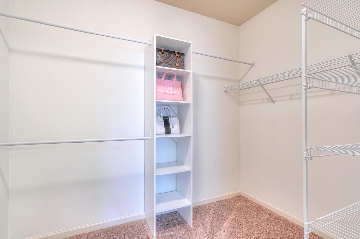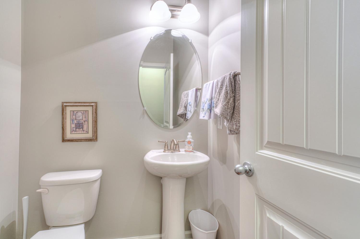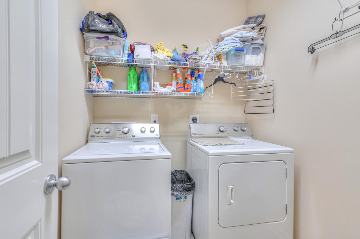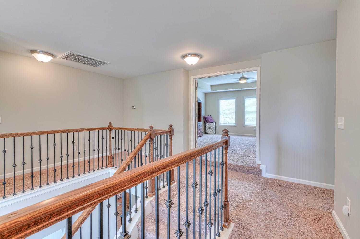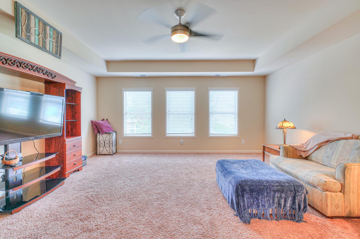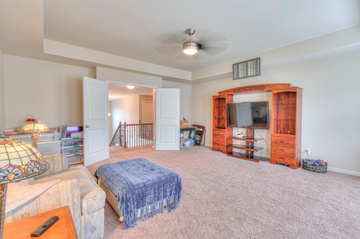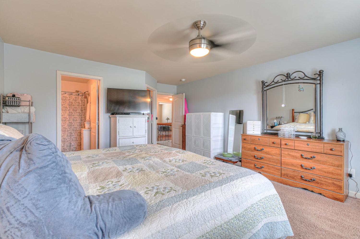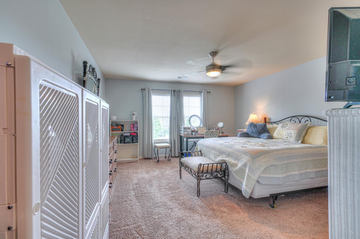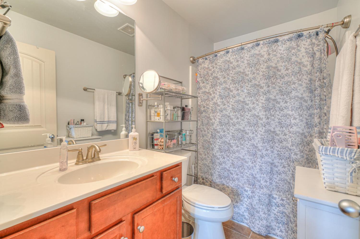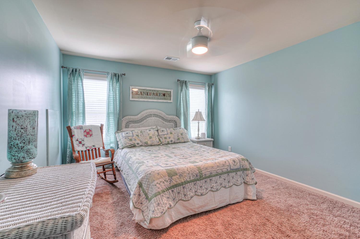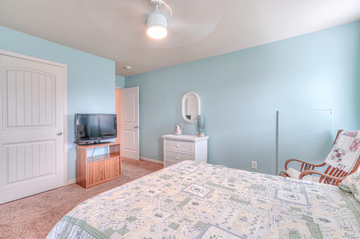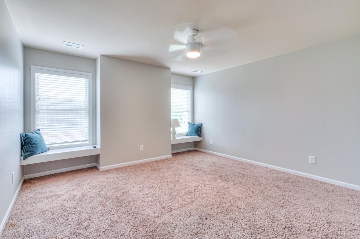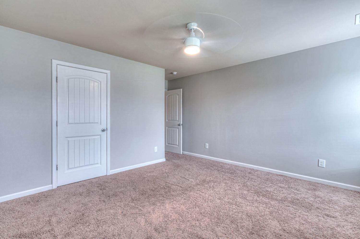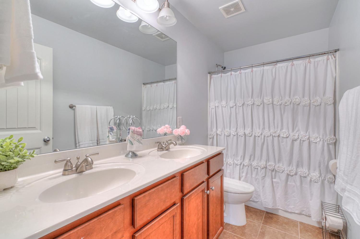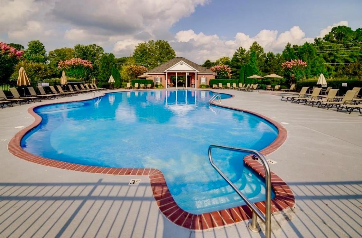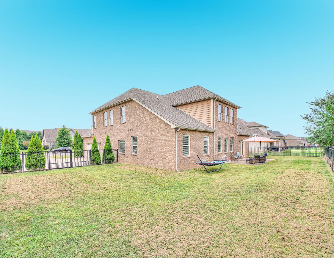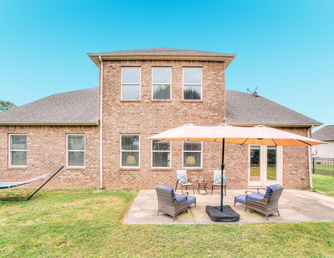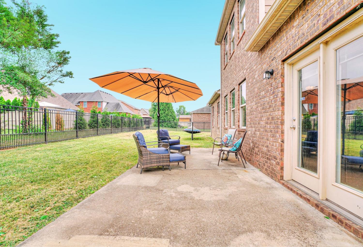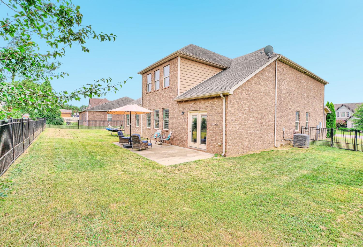 MIDDLE TENNESSEE REAL ESTATE
MIDDLE TENNESSEE REAL ESTATE
5028 General Eisenhower Dr, Murfreesboro, TN 37129 For Sale
Single Family Residence
- Single Family Residence
- Beds: 4
- Baths: 4
- 3,593 sq ft
Description
Welcome to this beautifully maintained 4-bedroom, 3.5-bath home offering 3,593 sq ft of versatile living space in Liberty Valley, one of Murfreesboro’s most desirable neighborhoods on the north side. Perfectly designed for multi-generational living, this home features two spacious owner’s suites—one on the main level and another upstairs—providing comfort and flexibility for extended family or guests. Step inside to fresh interior paint, hardwood floors, plush carpet, and ceramic tile floors. The gourmet kitchen boasts granite countertops, ample cabinetry, and flows seamlessly into the inviting living spaces, including a formal dining room, formal living room, and a large den with a cozy gas fireplace. Upstairs you'll find a generous second den, three additional bedrooms, and a full bath—ideal for kids, guests, or a private retreat. The home’s striking stone and brick exterior, covered front porch, and rear patio offer curb appeal and outdoor enjoyment. Enjoy access to the community pool, clubhouse, and underground utilities. Situated in the highly rated Siegel school zone, this home checks every box for comfort, space, and lifestyle. Don’t miss your chance to make this incredible home yours—schedule a tour today!
Property Details
Status : Active
Address : 5028 General Eisenhower Dr Murfreesboro TN 37129
County : Rutherford County, TN
Property Type : Residential
Area : 3,593 sq. ft.
Year Built : 2013
Exterior Construction : Brick,Stone
Floors : Carpet,Wood,Tile
Heat : Electric
HOA / Subdivision : Liberty Valley Sec 3
Listing Provided by : Keller Williams Realty - Murfreesboro
MLS Status : Active
Listing # : RTC2967988
Schools near 5028 General Eisenhower Dr, Murfreesboro, TN 37129 :
Walter Hill Elementary, Siegel Middle School, Siegel High School
Additional details
Association Fee : $35.00
Association Fee Frequency : Monthly
Assocation Fee 2 : $325.00
Association Fee 2 Frequency : One Time
Heating : Yes
Parking Features : Garage Faces Side
Lot Size Area : 0.29 Sq. Ft.
Building Area Total : 3593 Sq. Ft.
Lot Size Acres : 0.29 Acres
Lot Size Dimensions : 100 X 125
Living Area : 3593 Sq. Ft.
Office Phone : 6158958000
Number of Bedrooms : 4
Number of Bathrooms : 4
Full Bathrooms : 3
Half Bathrooms : 1
Possession : Negotiable
Cooling : 1
Garage Spaces : 2
Architectural Style : Contemporary
Patio and Porch Features : Porch,Covered,Patio
Levels : Two
Basement : None
Stories : 2
Utilities : Electricity Available,Water Available
Parking Space : 2
Sewer : Public Sewer
Location 5028 General Eisenhower Dr, TN 37129
Directions to 5028 General Eisenhower Dr, TN 37129
Memorial Blvd/Hwy 231N, Left on Central Valley Rd, Continue on George Washington, Left on Reagan Dr, Right on American Ave, Right on Texas Way, Left on General Eisenhower Drive
Ready to Start the Conversation?
We're ready when you are.
 © 2026 Listings courtesy of RealTracs, Inc. as distributed by MLS GRID. IDX information is provided exclusively for consumers' personal non-commercial use and may not be used for any purpose other than to identify prospective properties consumers may be interested in purchasing. The IDX data is deemed reliable but is not guaranteed by MLS GRID and may be subject to an end user license agreement prescribed by the Member Participant's applicable MLS. Based on information submitted to the MLS GRID as of January 23, 2026 10:00 AM CST. All data is obtained from various sources and may not have been verified by broker or MLS GRID. Supplied Open House Information is subject to change without notice. All information should be independently reviewed and verified for accuracy. Properties may or may not be listed by the office/agent presenting the information. Some IDX listings have been excluded from this website.
© 2026 Listings courtesy of RealTracs, Inc. as distributed by MLS GRID. IDX information is provided exclusively for consumers' personal non-commercial use and may not be used for any purpose other than to identify prospective properties consumers may be interested in purchasing. The IDX data is deemed reliable but is not guaranteed by MLS GRID and may be subject to an end user license agreement prescribed by the Member Participant's applicable MLS. Based on information submitted to the MLS GRID as of January 23, 2026 10:00 AM CST. All data is obtained from various sources and may not have been verified by broker or MLS GRID. Supplied Open House Information is subject to change without notice. All information should be independently reviewed and verified for accuracy. Properties may or may not be listed by the office/agent presenting the information. Some IDX listings have been excluded from this website.
