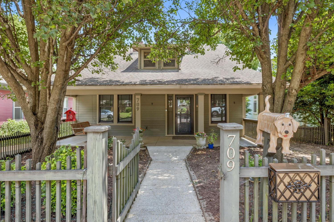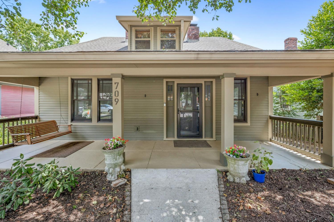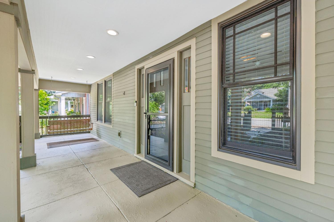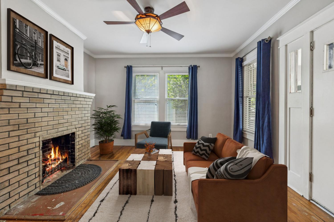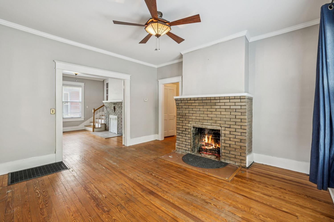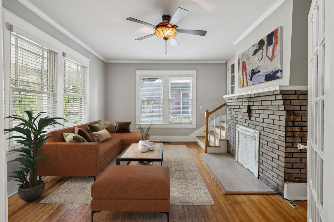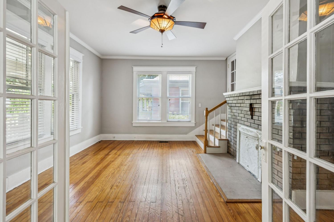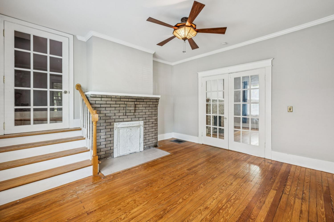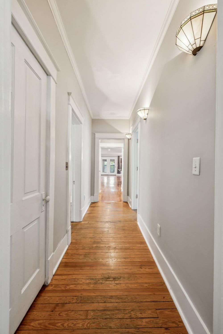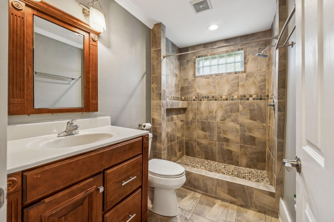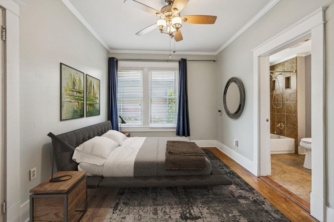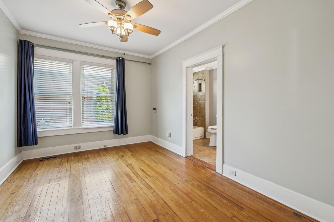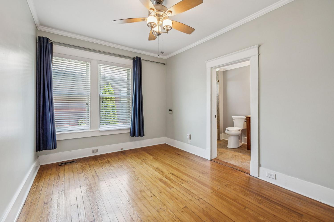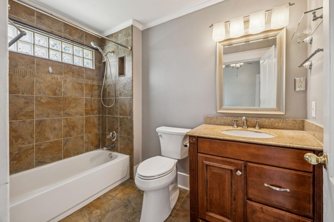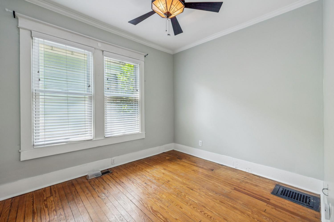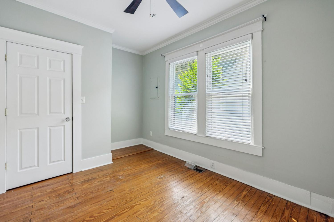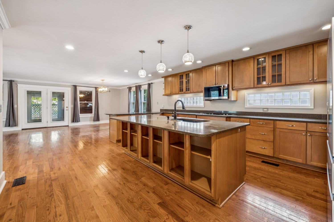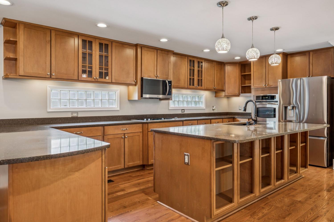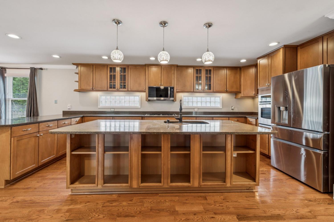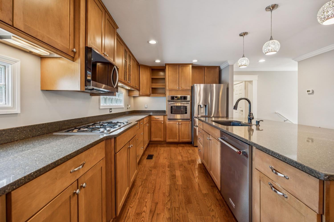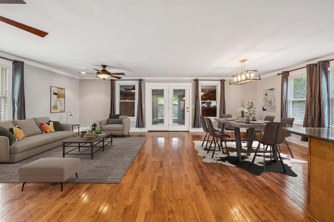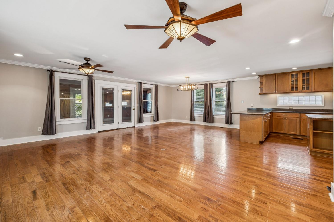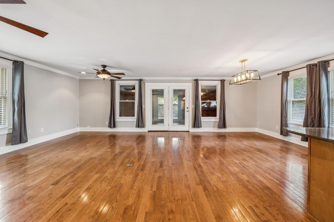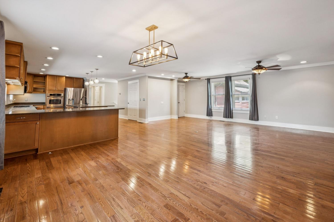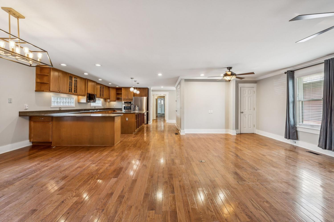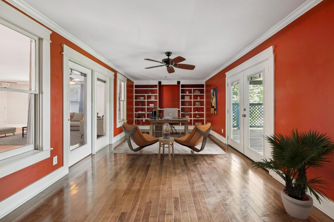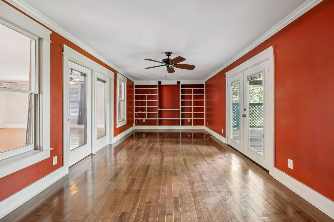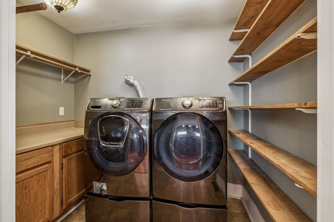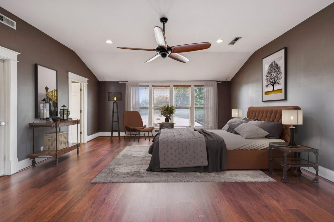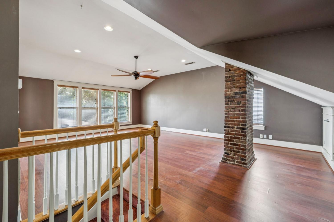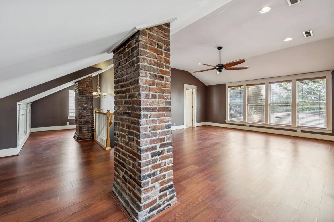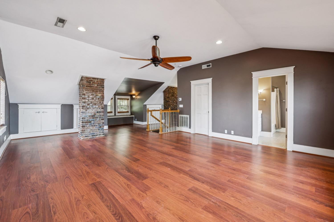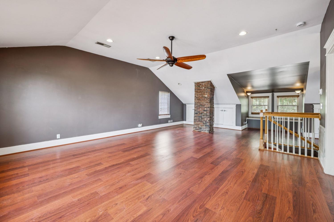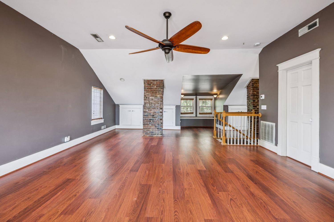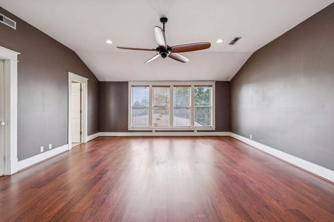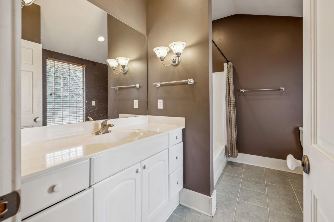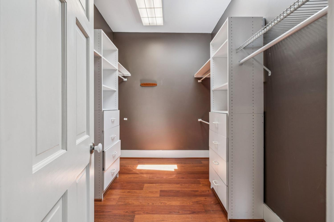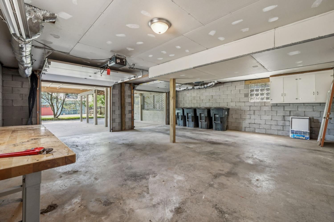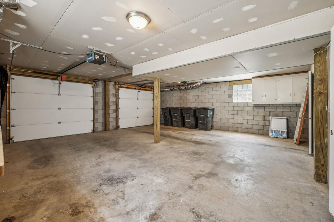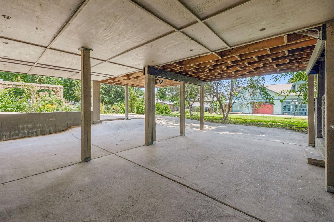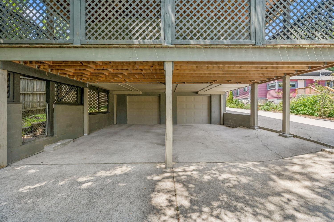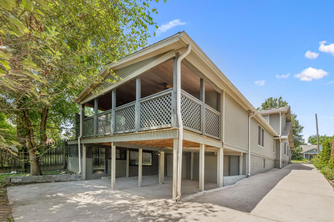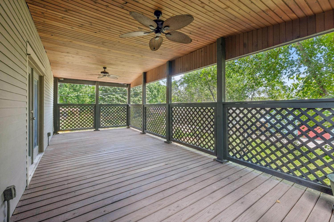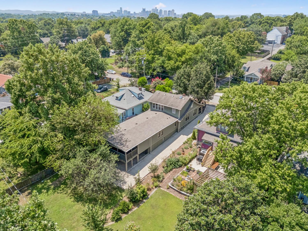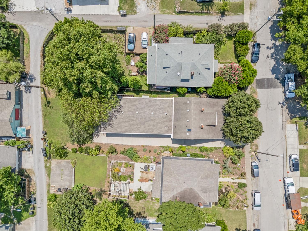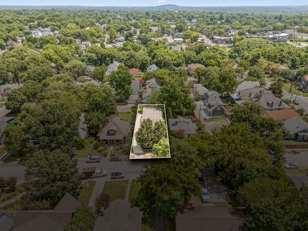 MIDDLE TENNESSEE REAL ESTATE
MIDDLE TENNESSEE REAL ESTATE
709 Benson St, Nashville, TN 37206 For Sale
Single Family Residence
- Single Family Residence
- Beds: 3
- Baths: 3
- 3,471 sq ft
Description
Nestled on a quiet street in the heart of East Nashville, this beautifully maintained home offers the perfect blend of historic charm and modern upgrades. Inside, you'll find exposed brick accents and original hardwood floors throughout that add warmth and character to the expansive living spaces. The large living room flows effortlessly into a spacious kitchen with abundant countertop space—ideal for cooking and entertaining. A dedicated office with custom built-ins, provides the perfect work-from-home setup or creative studio. Step outside to a private back deck overlooking mature apple trees—a peaceful spot for morning coffee or evening drinks. Rare for East Nashville, this home features a two-car garage plus an additional two-car carport, along with generous basement storage. The oversized upstairs primary bedroom is a true retreat with plenty of space to relax and unwind. Recent upgrades include all-new appliances, new upstairs HVAC, newer windows, improved insulation, and new exterior. With timeless details like exposed brick, modern comforts, and hard-to-find features, this East Nashville home is a rare and special find. Just minutes from the area’s best restaurants, bars, boutique shopping, and Shelby Park's hiking trails and golf course, the location delivers a true neighborhood feel. Just minutes away from Downtown Nashville and the airport.
Property Details
Status : Active
County : Davidson County, TN
Property Type : Residential
Area : 3,471 sq. ft.
Year Built : 1920
Exterior Construction : Fiber Cement
Floors : Wood,Tile
Heat : Central
HOA / Subdivision : Olivia W Sharpe
Listing Provided by : Realty One Group Music City
MLS Status : Active
Listing # : RTC2968027
Schools near 709 Benson St, Nashville, TN 37206 :
Rosebank Elementary, Stratford STEM Magnet School Lower Campus, Stratford STEM Magnet School Upper Campus
Additional details
Heating : Yes
Parking Features : Garage Faces Rear,Attached
Lot Size Area : 0.21 Sq. Ft.
Building Area Total : 3471 Sq. Ft.
Lot Size Acres : 0.21 Acres
Lot Size Dimensions : 50 X 175
Living Area : 3471 Sq. Ft.
Office Phone : 6156368244
Number of Bedrooms : 3
Number of Bathrooms : 3
Full Bathrooms : 3
Possession : Immediate
Cooling : 1
Garage Spaces : 2
Architectural Style : Cottage
Patio and Porch Features : Deck,Covered,Porch
Levels : Two
Basement : Unfinished
Stories : 2
Utilities : Water Available
Parking Space : 4
Carport : 1
Sewer : Public Sewer
Location 709 Benson St, TN 37206
Directions to 709 Benson St, TN 37206
From Nashville via Us-41 N/ US-431N/ James Robertson Pkwy, Right on Ordway Pl, Left on N 14th St, Right on Easland Ave, Left of Benson St, House will be on the right.
Ready to Start the Conversation?
We're ready when you are.
 © 2025 Listings courtesy of RealTracs, Inc. as distributed by MLS GRID. IDX information is provided exclusively for consumers' personal non-commercial use and may not be used for any purpose other than to identify prospective properties consumers may be interested in purchasing. The IDX data is deemed reliable but is not guaranteed by MLS GRID and may be subject to an end user license agreement prescribed by the Member Participant's applicable MLS. Based on information submitted to the MLS GRID as of September 7, 2025 10:00 PM CST. All data is obtained from various sources and may not have been verified by broker or MLS GRID. Supplied Open House Information is subject to change without notice. All information should be independently reviewed and verified for accuracy. Properties may or may not be listed by the office/agent presenting the information. Some IDX listings have been excluded from this website.
© 2025 Listings courtesy of RealTracs, Inc. as distributed by MLS GRID. IDX information is provided exclusively for consumers' personal non-commercial use and may not be used for any purpose other than to identify prospective properties consumers may be interested in purchasing. The IDX data is deemed reliable but is not guaranteed by MLS GRID and may be subject to an end user license agreement prescribed by the Member Participant's applicable MLS. Based on information submitted to the MLS GRID as of September 7, 2025 10:00 PM CST. All data is obtained from various sources and may not have been verified by broker or MLS GRID. Supplied Open House Information is subject to change without notice. All information should be independently reviewed and verified for accuracy. Properties may or may not be listed by the office/agent presenting the information. Some IDX listings have been excluded from this website.
