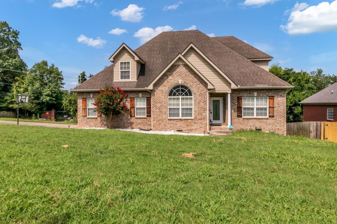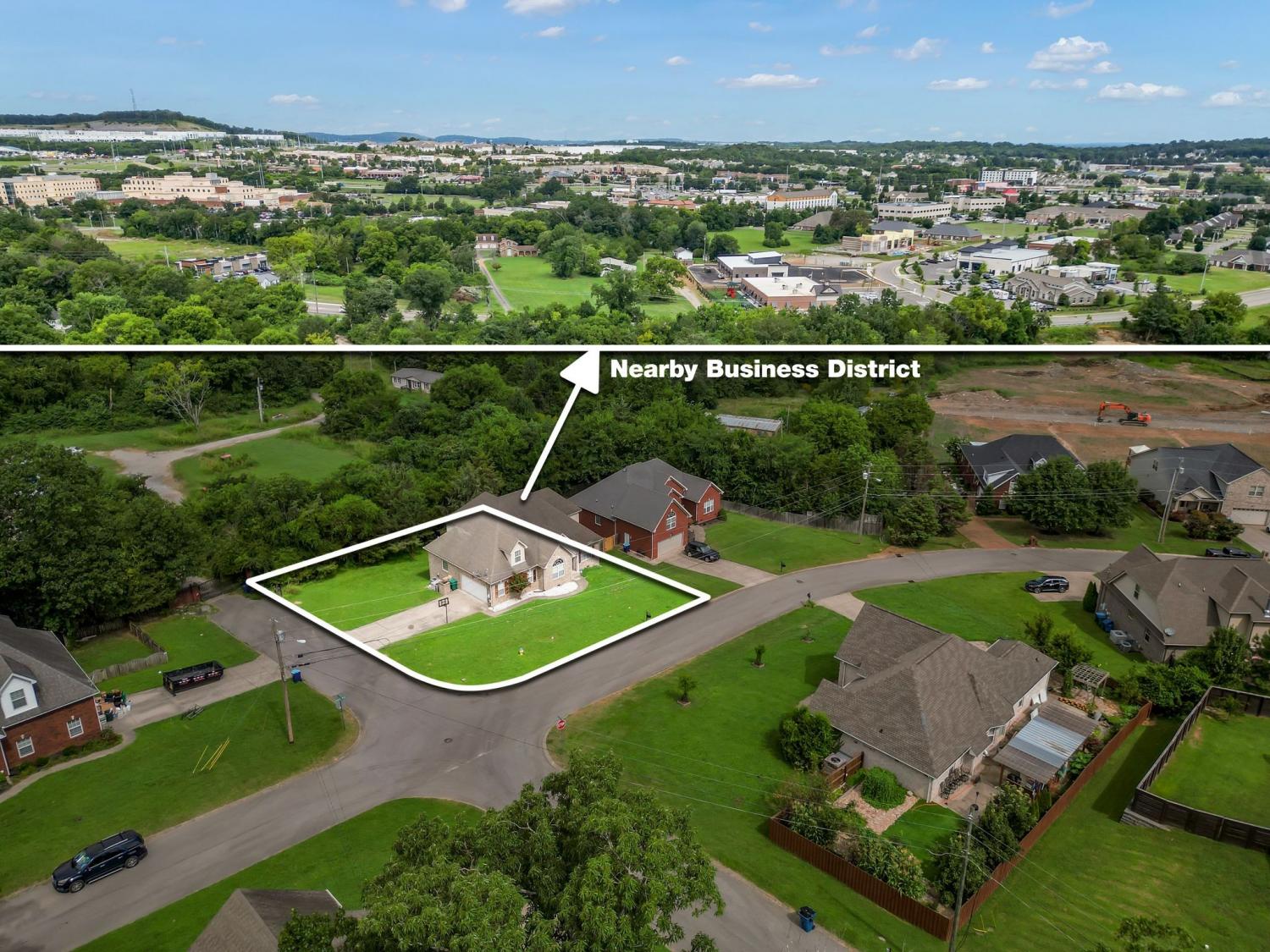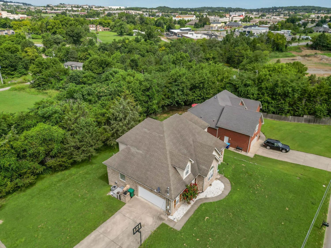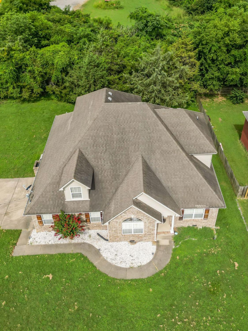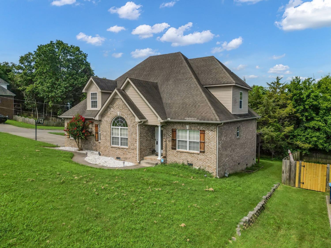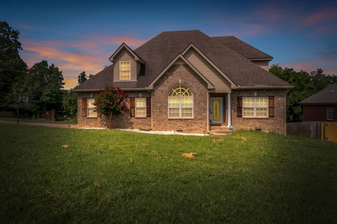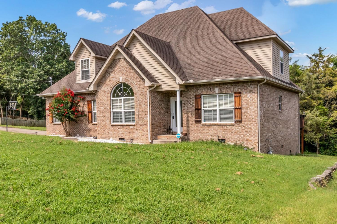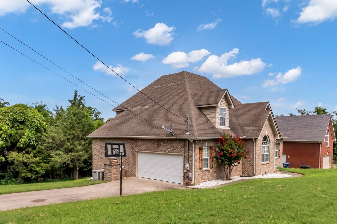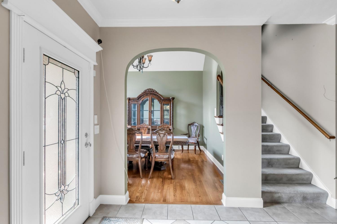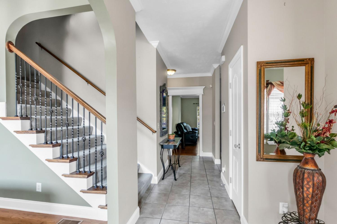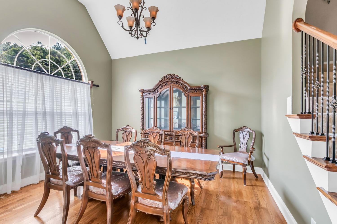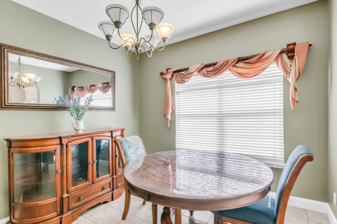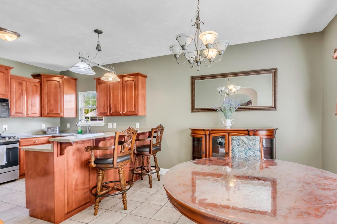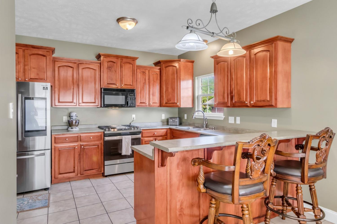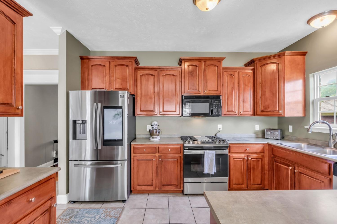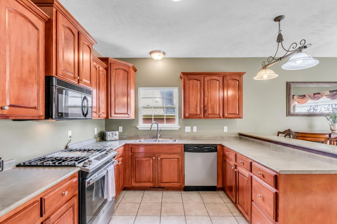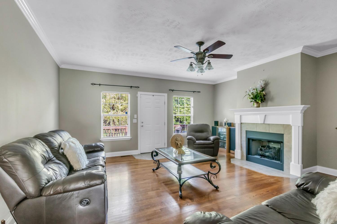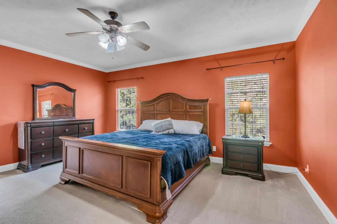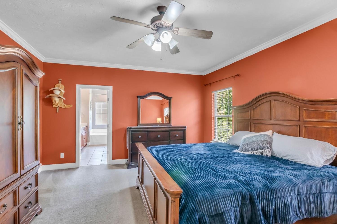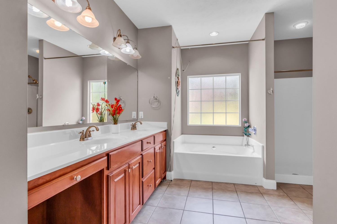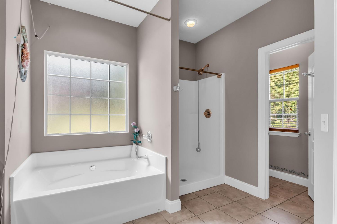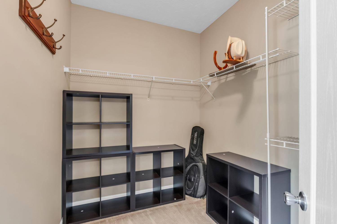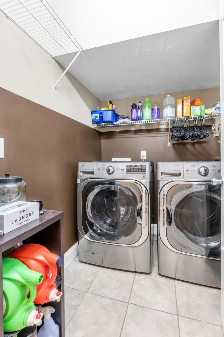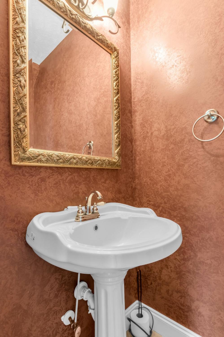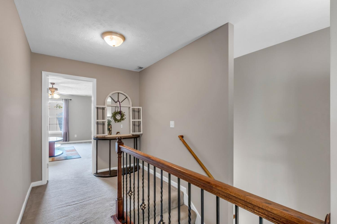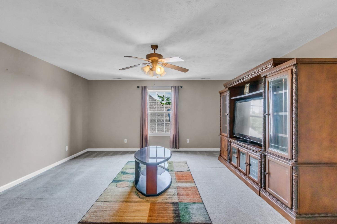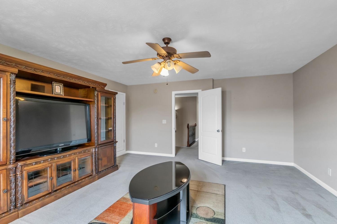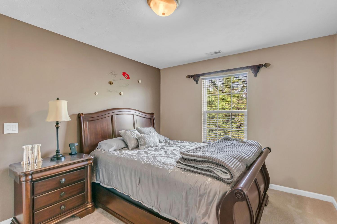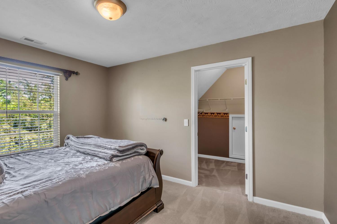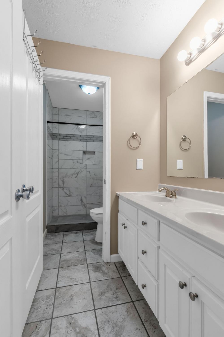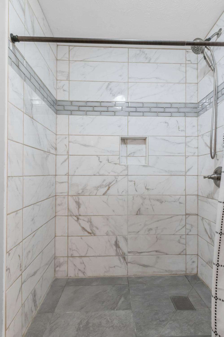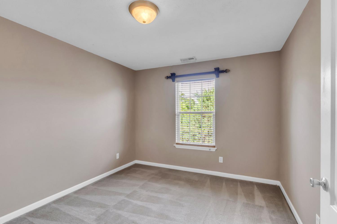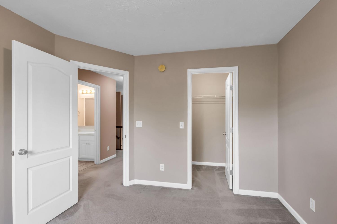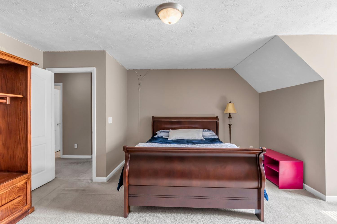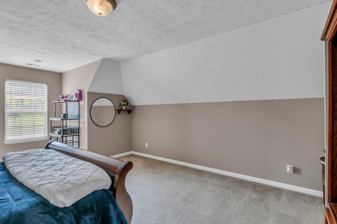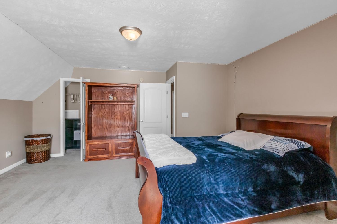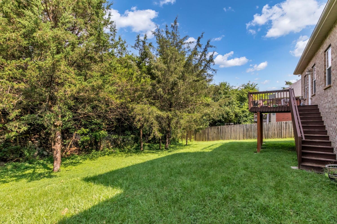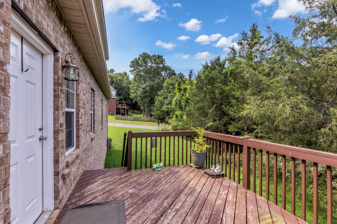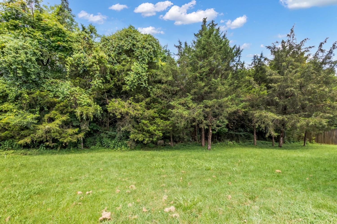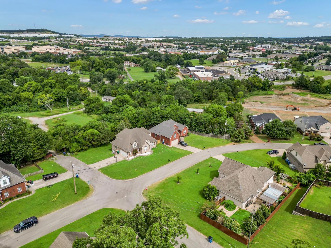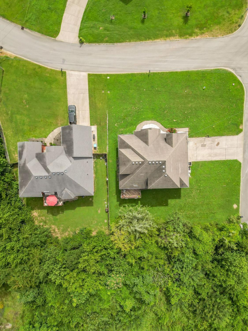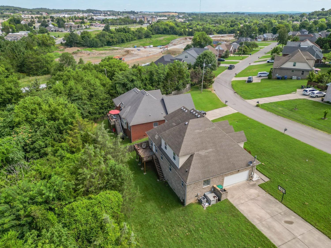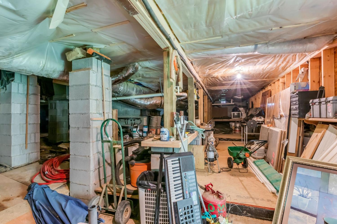 MIDDLE TENNESSEE REAL ESTATE
MIDDLE TENNESSEE REAL ESTATE
540 Johnstown Dr, Smyrna, TN 37167 For Sale
Single Family Residence
- Single Family Residence
- Beds: 4
- Baths: 3
- 2,726 sq ft
Description
Sturdy Construction Meets Elegance and Prime Location! This well-built brick home offers the solid craftsmanship rarely found in today’s new construction. Perfectly situated on a quiet dead-end street for maximum privacy, yet just one mile from all Smyrna shopping and amenities—a rare find! Inside, you’ll love the beautiful hardwood staircase, and fresh interior paint. Formal living room showcases an exquisite fireplace, adding warm and elegance to the space. The primary suite is conveniently located on the main level, with an spacious bath, separated tub and shower, dedicated toilet room. 4 total bedrooms, each featuring a walk in closet, plus a spacious rec room ideal for entertainment or a home office. Walking closet in every bedroom. The kitchen features quality stone countertops, Formal living room with an esquisite desined fireplace and the bathrooms are finished with tasteful tilework. Step out onto the private deck—a peaceful retreat for outdoor dining or relaxing. Don’t miss this blend of timeless quality, privacy, and unbeatable location!
Property Details
Status : Active
County : Rutherford County, TN
Property Type : Residential
Area : 2,726 sq. ft.
Year Built : 2006
Exterior Construction : Brick
Floors : Carpet,Wood,Tile
Heat : Central
HOA / Subdivision : Johnstown Sec 2
Listing Provided by : Berkshire Hathaway HomeServices Woodmont Realty
MLS Status : Active
Listing # : RTC2968071
Schools near 540 Johnstown Dr, Smyrna, TN 37167 :
Rocky Fork Elementary School, Rocky Fork Middle School, Smyrna High School
Additional details
Heating : Yes
Parking Features : Garage Faces Side
Lot Size Area : 0.3 Sq. Ft.
Building Area Total : 2726 Sq. Ft.
Lot Size Acres : 0.3 Acres
Lot Size Dimensions : 75.01 X 133.5 IRR
Living Area : 2726 Sq. Ft.
Lot Features : Corner Lot
Office Phone : 6152923552
Number of Bedrooms : 4
Number of Bathrooms : 3
Full Bathrooms : 2
Half Bathrooms : 1
Possession : Close Of Escrow
Cooling : 1
Garage Spaces : 2
Levels : One
Basement : Partial,Exterior Entry
Stories : 2
Utilities : Water Available
Parking Space : 2
Sewer : Public Sewer
Location 540 Johnstown Dr, TN 37167
Directions to 540 Johnstown Dr, TN 37167
I 24 EXIT Sam Ridley EXIT 66B Right on Stonecrest Pkwy, LEFT on Cedar Grove Rd. LEFT on Rock Springs Rd, RIGHT on Spring Hill Dr. RIGHT on Johnstown Dr. house is on the RIGHT.
Ready to Start the Conversation?
We're ready when you are.
 © 2025 Listings courtesy of RealTracs, Inc. as distributed by MLS GRID. IDX information is provided exclusively for consumers' personal non-commercial use and may not be used for any purpose other than to identify prospective properties consumers may be interested in purchasing. The IDX data is deemed reliable but is not guaranteed by MLS GRID and may be subject to an end user license agreement prescribed by the Member Participant's applicable MLS. Based on information submitted to the MLS GRID as of December 3, 2025 10:00 PM CST. All data is obtained from various sources and may not have been verified by broker or MLS GRID. Supplied Open House Information is subject to change without notice. All information should be independently reviewed and verified for accuracy. Properties may or may not be listed by the office/agent presenting the information. Some IDX listings have been excluded from this website.
© 2025 Listings courtesy of RealTracs, Inc. as distributed by MLS GRID. IDX information is provided exclusively for consumers' personal non-commercial use and may not be used for any purpose other than to identify prospective properties consumers may be interested in purchasing. The IDX data is deemed reliable but is not guaranteed by MLS GRID and may be subject to an end user license agreement prescribed by the Member Participant's applicable MLS. Based on information submitted to the MLS GRID as of December 3, 2025 10:00 PM CST. All data is obtained from various sources and may not have been verified by broker or MLS GRID. Supplied Open House Information is subject to change without notice. All information should be independently reviewed and verified for accuracy. Properties may or may not be listed by the office/agent presenting the information. Some IDX listings have been excluded from this website.
