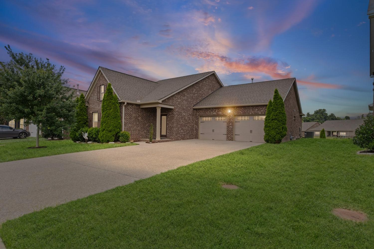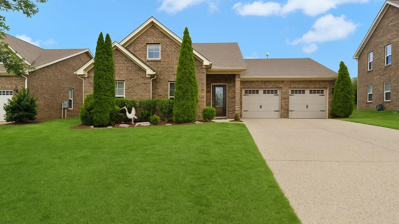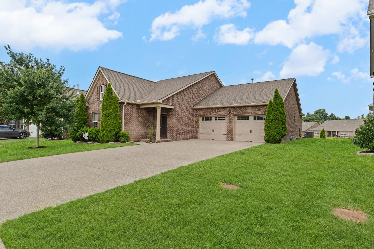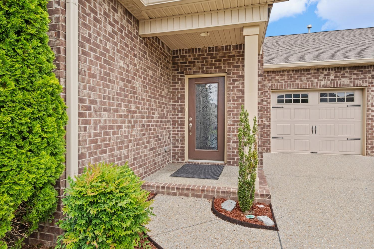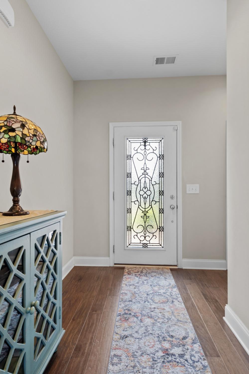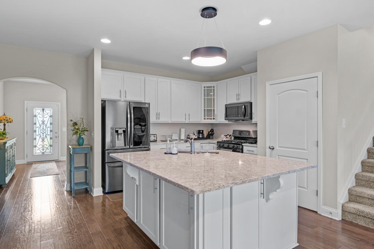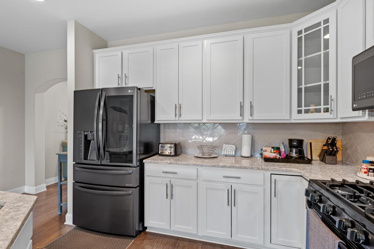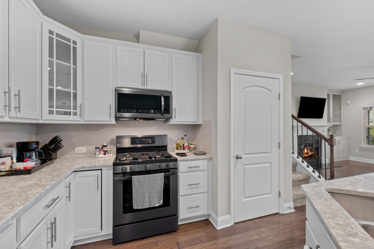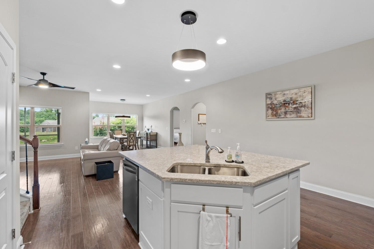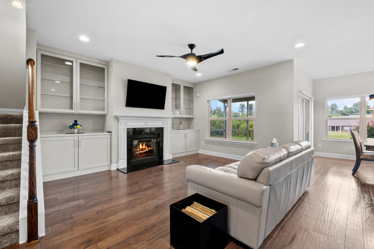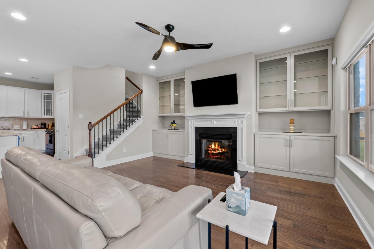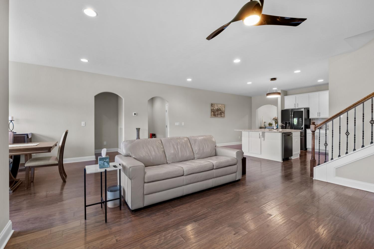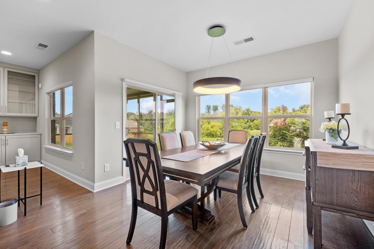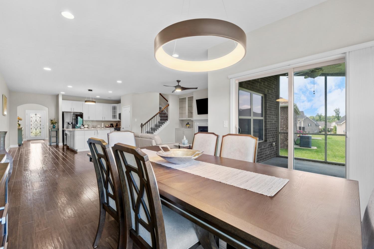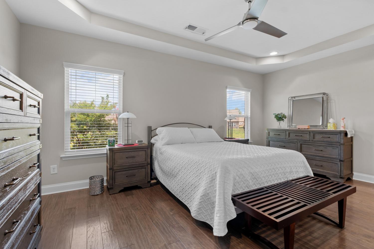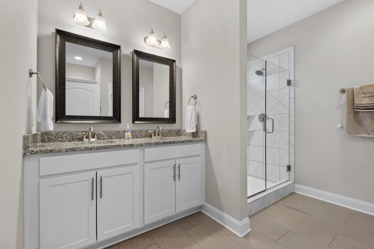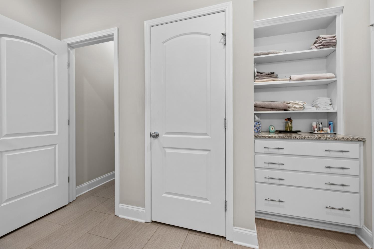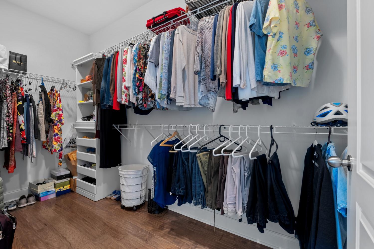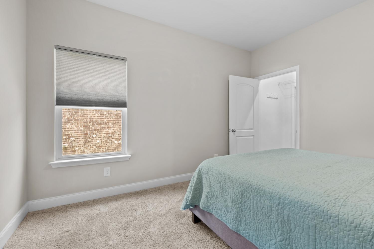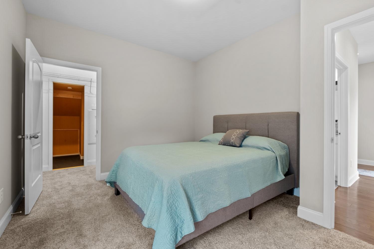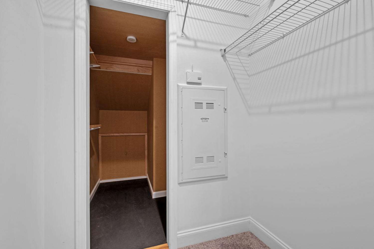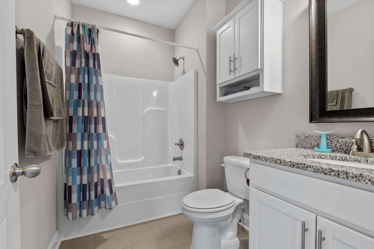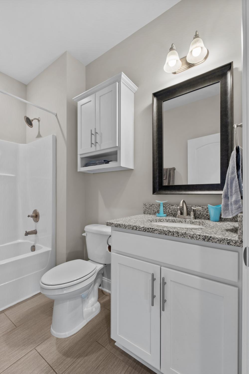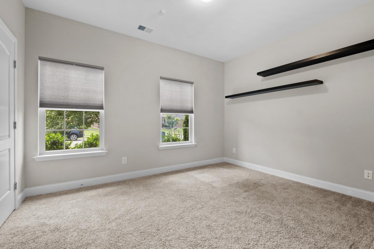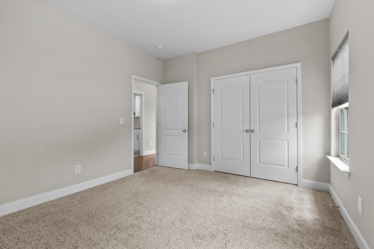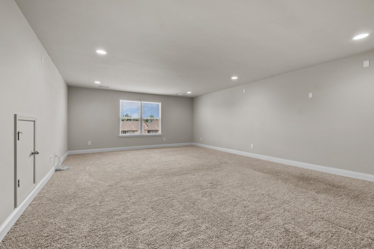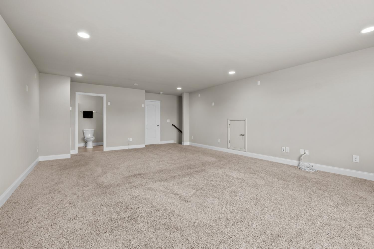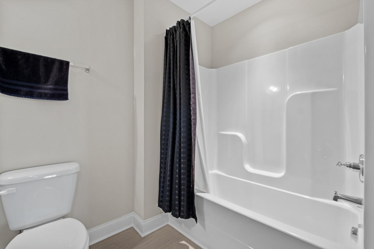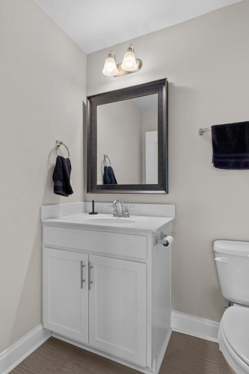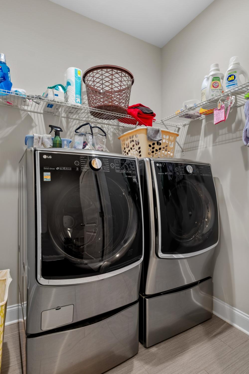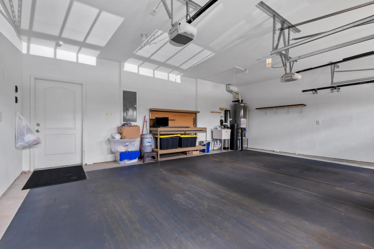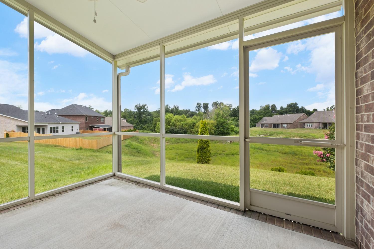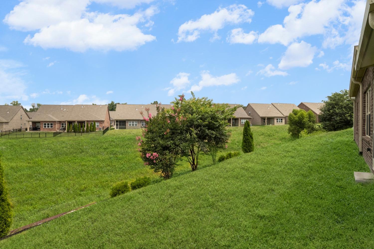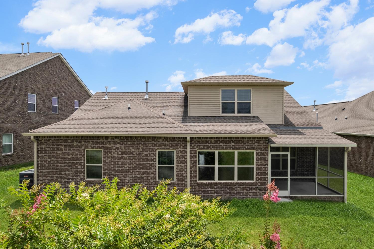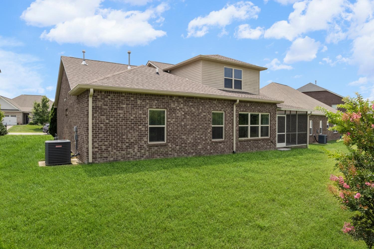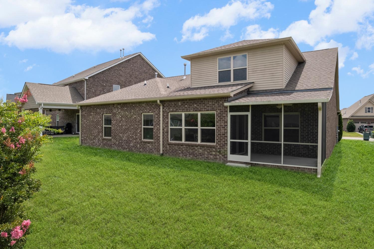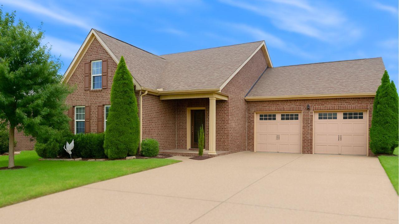 MIDDLE TENNESSEE REAL ESTATE
MIDDLE TENNESSEE REAL ESTATE
1353 Whispering Oaks Dr, Lebanon, TN 37090 For Sale
Single Family Residence
- Single Family Residence
- Beds: 3
- Baths: 3
- 2,861 sq ft
Description
Welcome to this immaculate and upgraded home in the amenity-rich Stonebridge community. This beautifully maintained three bedroom, three full bath home is the popular "Cambridge" floor plan, but it's made even better with upgrades and a reconfigured primary bath . The open-concept main level invites you in with durable engineered hardwood floors and recessed lighting throughout. Entertain effortlessly in the gourmet kitchen, complete with quartz countertops, soft-close cabinetry and stylish backsplash. Upgraded lighting and striking black stainless steel appliances along with a large center island and a walk-in pantry complete the package. You'll love relaxing in the spacious living room with custom built-in cabinetry surrounding the warm gas fireplace. The high-end finishes bring an extra richness to this home, such as the designer lighting in the kitchen and dining room. The wonderful primary suite features tray ceilings, dual windows, and a reconfigured spa-inspired bath with double vanities, oversized walk-in shower, and custom marble-style tile work. Two additional bedrooms offer plenty of space for family or guest. Upstairs, discover a versatile bonus suite with walk-in closet, full bath, and storage. This could easily be used as a fourth bedroom, media room, teen retreat, guest suite, or home office. Outside, the oversized backyard overlooks an open area so there are no rear neighbors, providing privacy and endless possibilities for entertaining, gardening, or future additions. You'll also find an irrigation system for those the drier seasons. There's also a whole-house water softener system. Relax on the custom screened patio.This turnkey residence combines comfort, style, and convenience in a neighborhood packed with incredible amenities!
Property Details
Status : Active
County : Wilson County, TN
Property Type : Residential
Area : 2,861 sq. ft.
Year Built : 2018
Exterior Construction : Brick,Vinyl Siding
Floors : Tile
Heat : Central
HOA / Subdivision : Valleybrook @Creekside At Stonebridge
Listing Provided by : Zeitlin Sotheby's International Realty
MLS Status : Active
Listing # : RTC2968075
Schools near 1353 Whispering Oaks Dr, Lebanon, TN 37090 :
Castle Heights Elementary, Winfree Bryant Middle School, Lebanon High School
Additional details
Association Fee : $78.00
Association Fee Frequency : Monthly
Heating : Yes
Parking Features : Garage Faces Front
Lot Size Area : 0.17 Sq. Ft.
Building Area Total : 2861 Sq. Ft.
Lot Size Acres : 0.17 Acres
Lot Size Dimensions : 57.81 X 122.52 IRR
Living Area : 2861 Sq. Ft.
Office Phone : 6157940833
Number of Bedrooms : 3
Number of Bathrooms : 3
Full Bathrooms : 3
Possession : Close Of Escrow
Cooling : 1
Garage Spaces : 2
Patio and Porch Features : Porch,Covered,Patio,Screened
Levels : Two
Basement : None
Stories : 2
Utilities : Water Available
Parking Space : 2
Sewer : Public Sewer
Location 1353 Whispering Oaks Dr, TN 37090
Directions to 1353 Whispering Oaks Dr, TN 37090
From Nashville: I-40 E to exit 232B (Hwy 109N). Turn R at 1st light on Leeville Pike. Left onto Meadering Dr. L onto Waterstone. At stop turn R on Whispering oaks. Home is on Right.
Ready to Start the Conversation?
We're ready when you are.
 © 2025 Listings courtesy of RealTracs, Inc. as distributed by MLS GRID. IDX information is provided exclusively for consumers' personal non-commercial use and may not be used for any purpose other than to identify prospective properties consumers may be interested in purchasing. The IDX data is deemed reliable but is not guaranteed by MLS GRID and may be subject to an end user license agreement prescribed by the Member Participant's applicable MLS. Based on information submitted to the MLS GRID as of September 10, 2025 10:00 AM CST. All data is obtained from various sources and may not have been verified by broker or MLS GRID. Supplied Open House Information is subject to change without notice. All information should be independently reviewed and verified for accuracy. Properties may or may not be listed by the office/agent presenting the information. Some IDX listings have been excluded from this website.
© 2025 Listings courtesy of RealTracs, Inc. as distributed by MLS GRID. IDX information is provided exclusively for consumers' personal non-commercial use and may not be used for any purpose other than to identify prospective properties consumers may be interested in purchasing. The IDX data is deemed reliable but is not guaranteed by MLS GRID and may be subject to an end user license agreement prescribed by the Member Participant's applicable MLS. Based on information submitted to the MLS GRID as of September 10, 2025 10:00 AM CST. All data is obtained from various sources and may not have been verified by broker or MLS GRID. Supplied Open House Information is subject to change without notice. All information should be independently reviewed and verified for accuracy. Properties may or may not be listed by the office/agent presenting the information. Some IDX listings have been excluded from this website.
