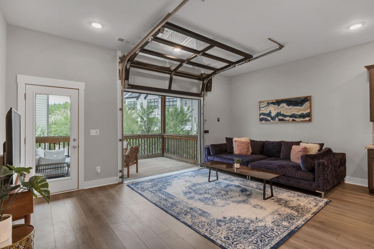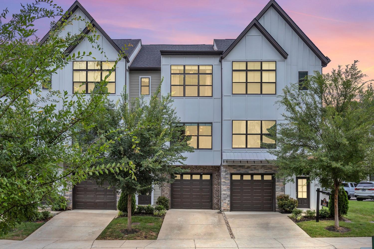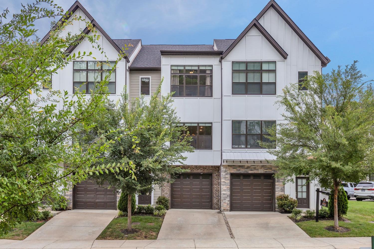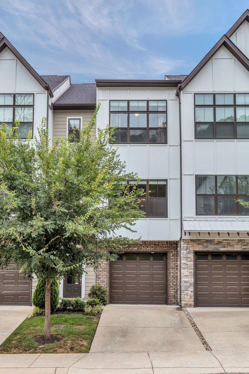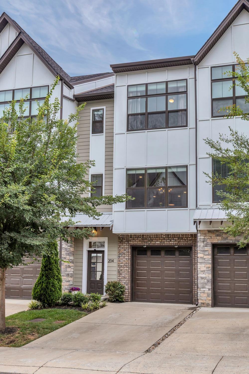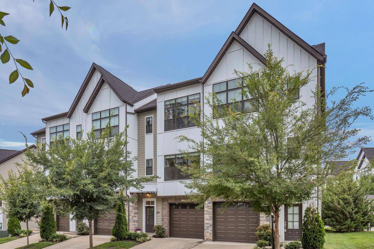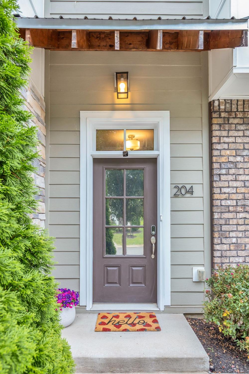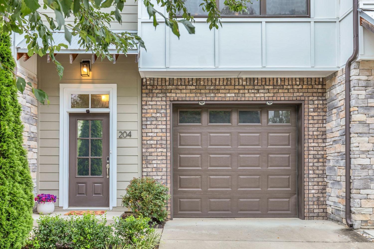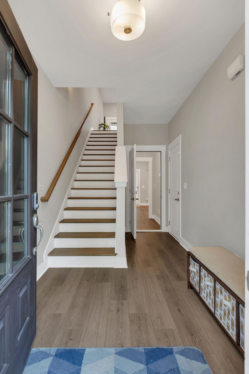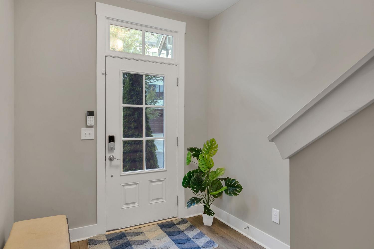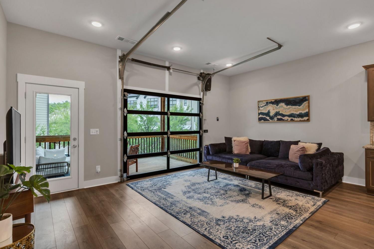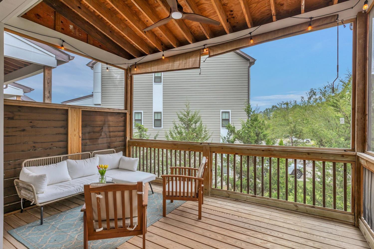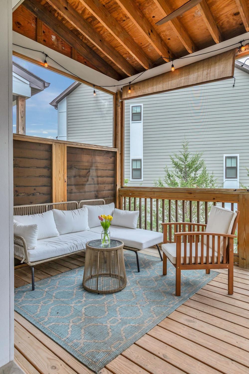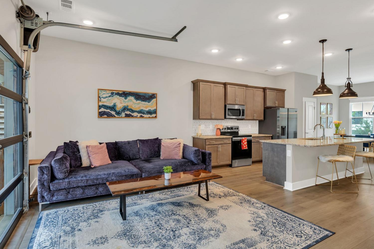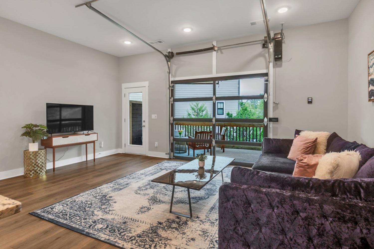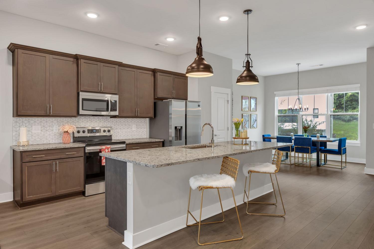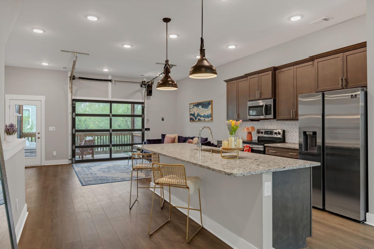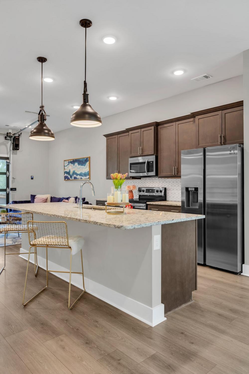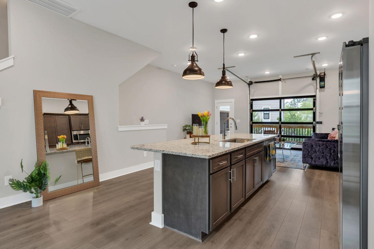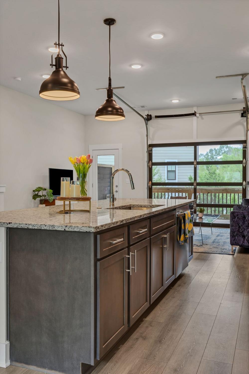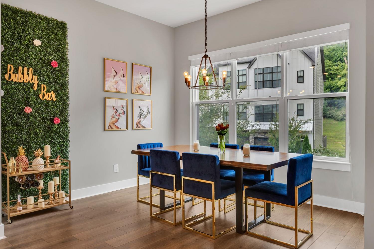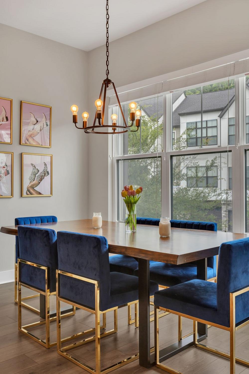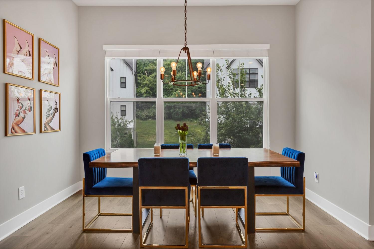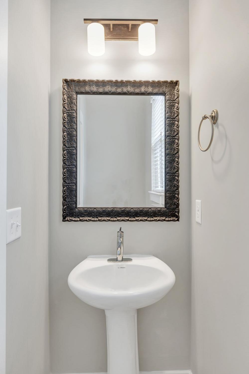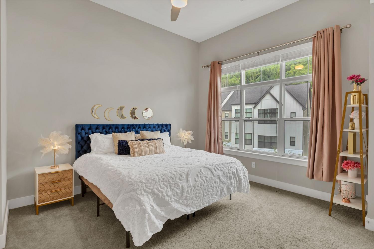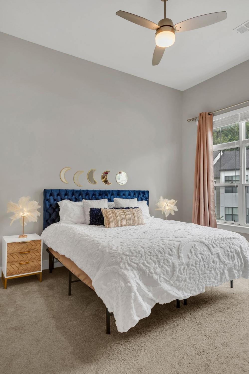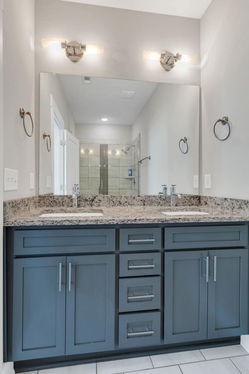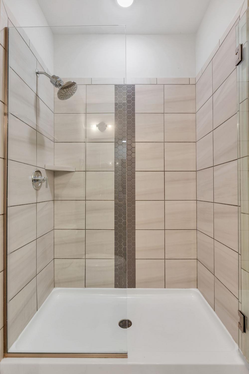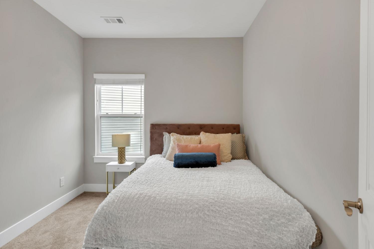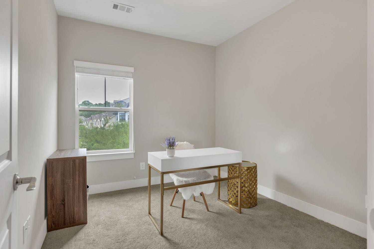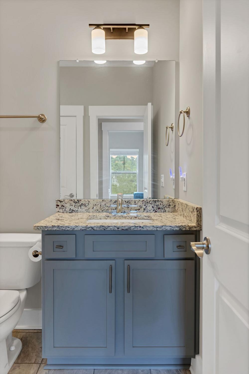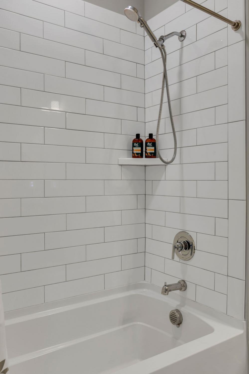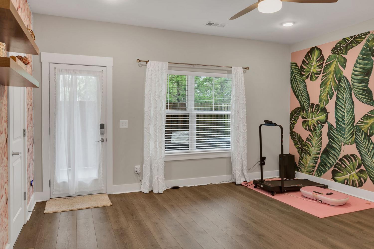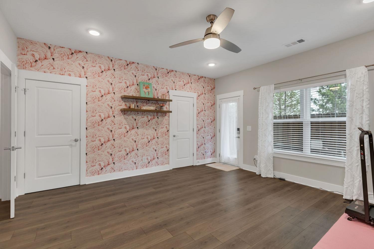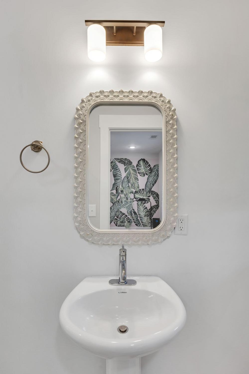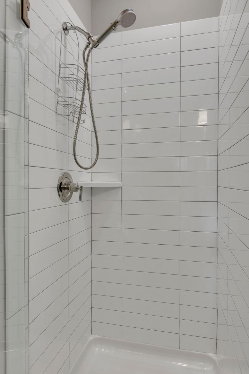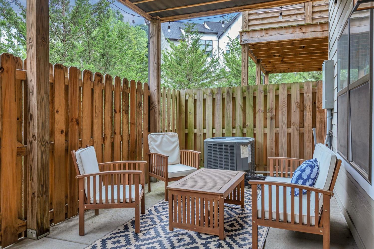 MIDDLE TENNESSEE REAL ESTATE
MIDDLE TENNESSEE REAL ESTATE
204 Stonecrest Cir, Nashville, TN 37209 For Sale
Horizontal Property Regime - Attached
- Horizontal Property Regime - Attached
- Beds: 4
- Baths: 4
- 2,092 sq ft
Description
Welcome to 204 Stonecrest Circle, a stunning, three-level modern townhome offering the perfect blend of luxury, comfort, and style. This beautifully designed home features 4 spacious bedrooms and 3.5 baths, ideal for both everyday living and entertaining. Step inside to an open-concept floor plan filled with natural light and sleek finishes. The heart of the home is the main living area, where a state-of-the-art remote-controlled glass garage door opens directly onto a covered deck, seamlessly blending indoor and outdoor living. Downstairs, a covered patio provides even more space to relax or entertain. One of the standout features is the ground-floor bedroom with a private entry, full bathroom, and its own separate door, perfect for guests, a home office, or additional income. The current owner previously rented this space for $1,600/month. The modern kitchen comes fully equipped with all appliances included, making it truly move-in ready. With three levels of living space, this home offers flexible options for a variety of lifestyles, including multigenerational living or income potential. Don’t miss your chance to own this unique and like-new luxury townhome. Schedule your showing today, this is a must-see!
Property Details
Status : Active
County : Davidson County, TN
Property Type : Residential
Area : 2,092 sq. ft.
Year Built : 2020
Exterior Construction : Fiber Cement,Stone
Floors : Tile,Vinyl
Heat : Central
HOA / Subdivision : The Highlands At Stoneridge
Listing Provided by : Compass RE
MLS Status : Active
Listing # : RTC2968156
Schools near 204 Stonecrest Cir, Nashville, TN 37209 :
Gower Elementary, H. G. Hill Middle, James Lawson High School
Additional details
Association Fee : $150.00
Association Fee Frequency : Monthly
Heating : Yes
Parking Features : Garage Door Opener,Garage Faces Front
Lot Size Area : 0.02 Sq. Ft.
Building Area Total : 2092 Sq. Ft.
Lot Size Acres : 0.02 Acres
Living Area : 2092 Sq. Ft.
Property Attached : Yes
Office Phone : 6154755616
Number of Bedrooms : 4
Number of Bathrooms : 4
Full Bathrooms : 3
Half Bathrooms : 1
Possession : Close Of Escrow
Cooling : 1
Garage Spaces : 1
Patio and Porch Features : Patio,Covered,Screened
Levels : One
Basement : None
Stories : 3
Utilities : Water Available
Parking Space : 1
Sewer : Public Sewer
Location 204 Stonecrest Cir, TN 37209
Directions to 204 Stonecrest Cir, TN 37209
I-40 west, exit Old Hickory Blvd, left on Sonya Dr., right on Stonecrest Dr., the New community is in the back of the development.
Ready to Start the Conversation?
We're ready when you are.
 © 2026 Listings courtesy of RealTracs, Inc. as distributed by MLS GRID. IDX information is provided exclusively for consumers' personal non-commercial use and may not be used for any purpose other than to identify prospective properties consumers may be interested in purchasing. The IDX data is deemed reliable but is not guaranteed by MLS GRID and may be subject to an end user license agreement prescribed by the Member Participant's applicable MLS. Based on information submitted to the MLS GRID as of January 22, 2026 10:00 AM CST. All data is obtained from various sources and may not have been verified by broker or MLS GRID. Supplied Open House Information is subject to change without notice. All information should be independently reviewed and verified for accuracy. Properties may or may not be listed by the office/agent presenting the information. Some IDX listings have been excluded from this website.
© 2026 Listings courtesy of RealTracs, Inc. as distributed by MLS GRID. IDX information is provided exclusively for consumers' personal non-commercial use and may not be used for any purpose other than to identify prospective properties consumers may be interested in purchasing. The IDX data is deemed reliable but is not guaranteed by MLS GRID and may be subject to an end user license agreement prescribed by the Member Participant's applicable MLS. Based on information submitted to the MLS GRID as of January 22, 2026 10:00 AM CST. All data is obtained from various sources and may not have been verified by broker or MLS GRID. Supplied Open House Information is subject to change without notice. All information should be independently reviewed and verified for accuracy. Properties may or may not be listed by the office/agent presenting the information. Some IDX listings have been excluded from this website.
