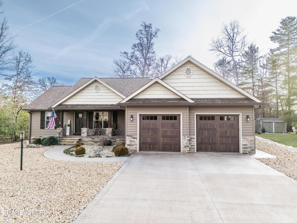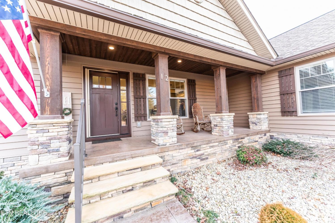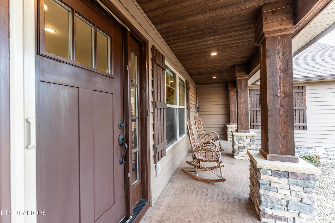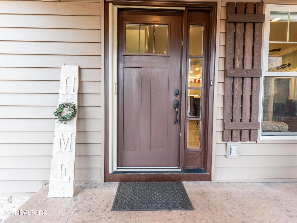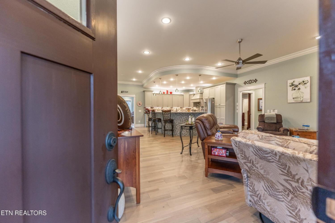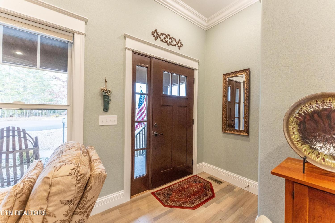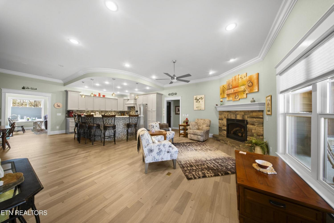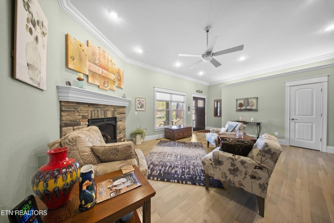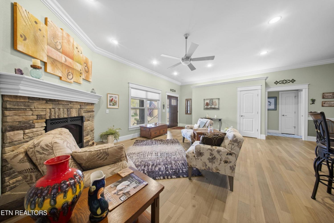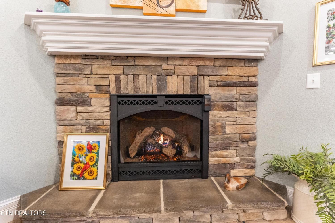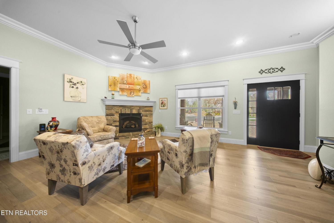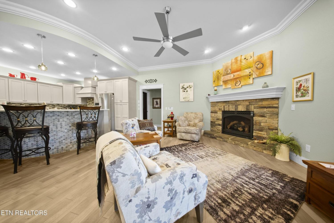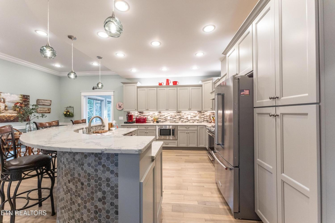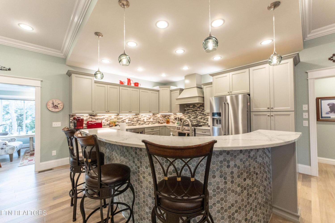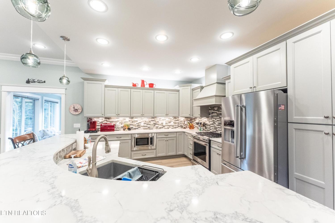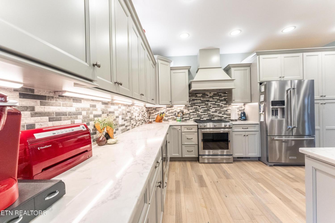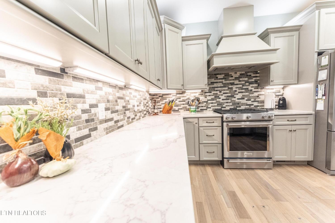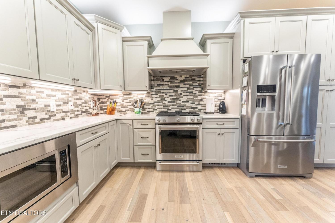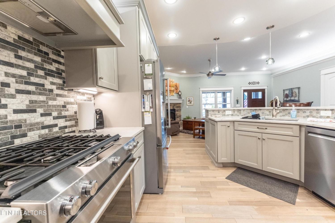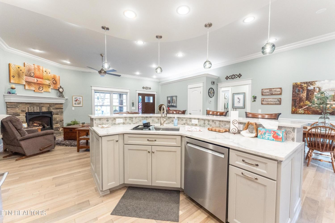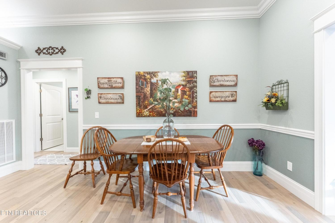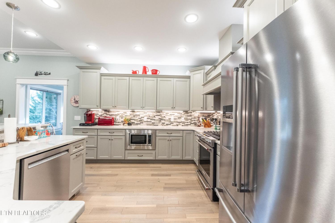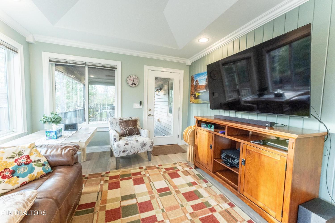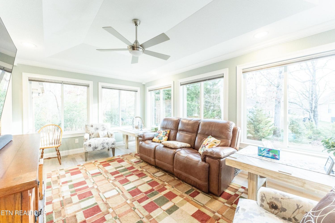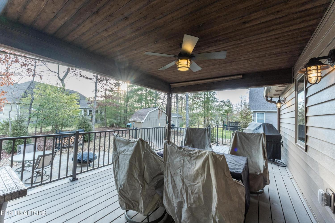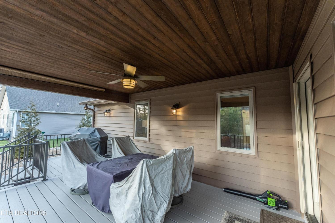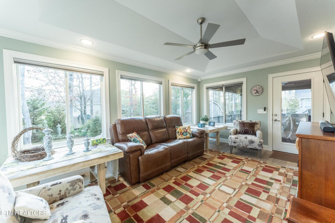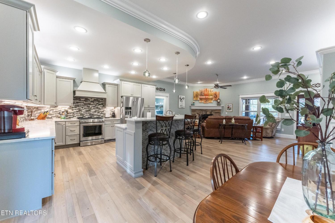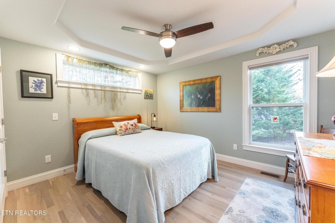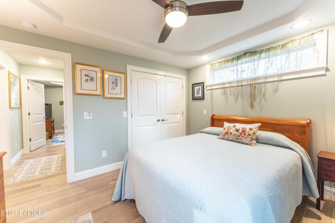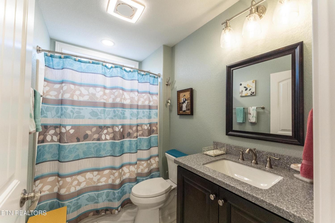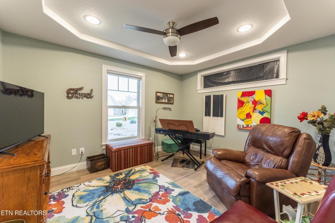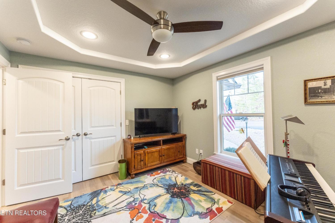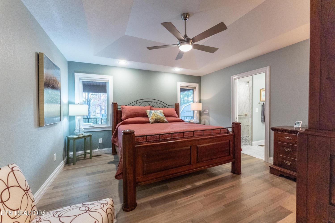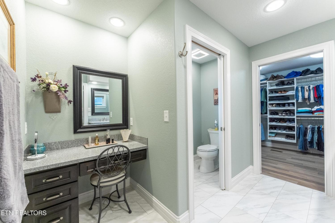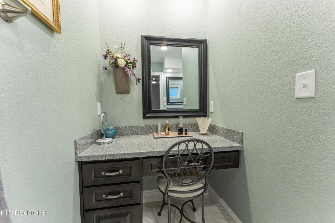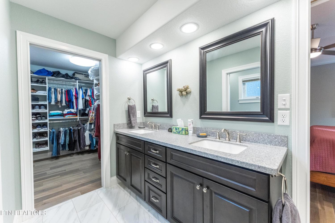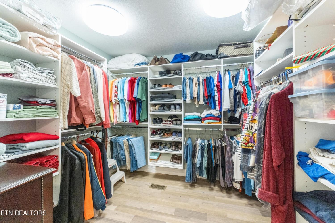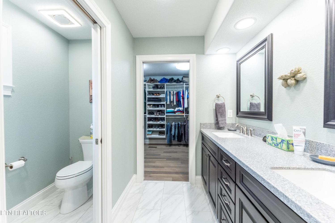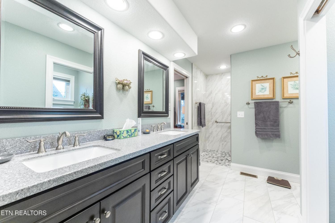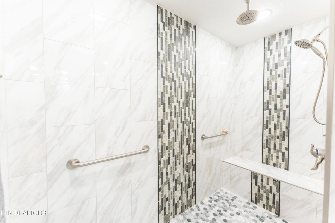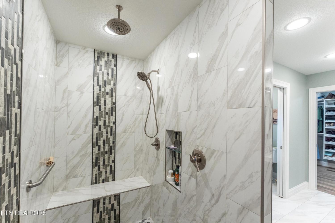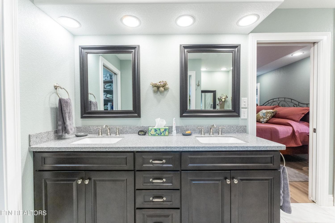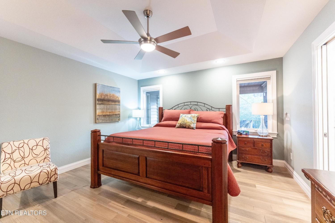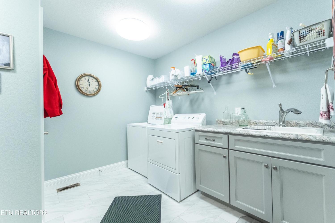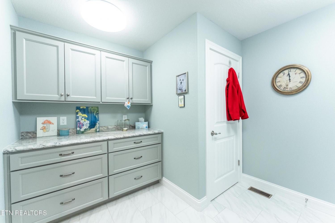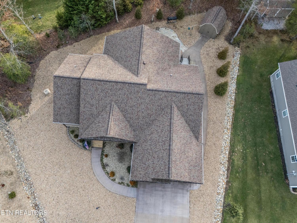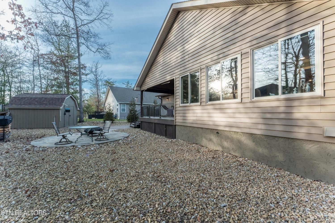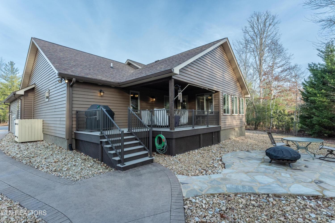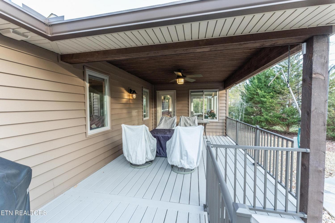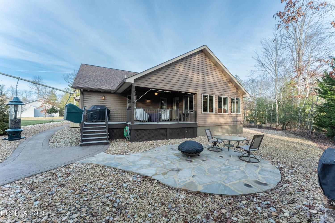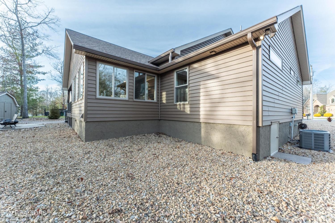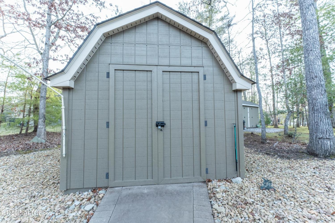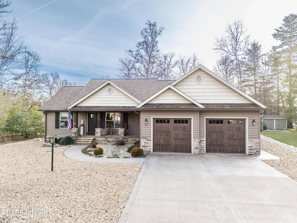 MIDDLE TENNESSEE REAL ESTATE
MIDDLE TENNESSEE REAL ESTATE
12 Edgemere Court, Crossville, TN 38558 For Sale
Single Family Residence
- Single Family Residence
- Beds: 3
- Baths: 3
- 1,991 sq ft
Description
''Welcome Home'' This 1991 sq ft Craftsmen Ronnie Wyatt Built home lovingly designed with 10 ft ceilings in kitchen area; recessed lighting; open concept with no negative space within the design; custom blown glass pendants over the breakfast bar; quartz counters; wood flooring throughout; gas stove/oven; plenty of baking and cooking areas; a custom curved kitchen ceiling designating the kitchen area; the master suite speaks of space with its spaciousness; master bathroom boasts a 'Roman' walk in shower accented with 2 shower heads; a 'Command Center' for private 'thinking'; a custom designed walk in closet; and crown molding throughout. Walking into the sunroom off of the kitchen has large windows flowing in the light and airy feel of nature. The front porch and back porch ceilings are tongue and groove wood. The garage is oversized with a workshop area and has 2 single car garage spaces. All cement in garage, driveway, porch, and sidewalks are custom colored chocolate. 'Come On Home' Buyer to verify information before making an informed offer.
Property Details
Status : Active
Address : 12 Edgemere Court Crossville TN 38558
County : Cumberland County, TN
Property Type : Residential
Area : 1,991 sq. ft.
Year Built : 2020
Exterior Construction : Fiber Cement,Frame,Vinyl Siding
Floors : Wood,Tile
Heat : Central,Electric,Heat Pump,Propane
HOA / Subdivision : Forest Hills
Listing Provided by : Crye-Leike Brown Realty
MLS Status : Active
Listing # : RTC2968373
Schools near 12 Edgemere Court, Crossville, TN 38558 :
Crab Orchard Elementary, Stone Memorial High School
Additional details
Association Fee : $120.00
Association Fee Frequency : Monthly
Heating : Yes
Parking Features : Garage Door Opener
Lot Size Area : 0.4 Sq. Ft.
Building Area Total : 1991 Sq. Ft.
Lot Size Acres : 0.4 Acres
Lot Size Dimensions : 57.81 X 165.99 IRR
Living Area : 1991 Sq. Ft.
Lot Features : Cul-De-Sac,Private,Other,Level
Office Phone : 9314845122
Number of Bedrooms : 3
Number of Bathrooms : 3
Full Bathrooms : 2
Half Bathrooms : 1
Possession : Close Of Escrow
Cooling : 1
Garage Spaces : 2
Architectural Style : Other
Patio and Porch Features : Deck,Porch,Covered
Levels : One
Basement : Crawl Space
Stories : 1
Utilities : Electricity Available,Water Available
Parking Space : 2
Sewer : Public Sewer
Location 12 Edgemere Court, TN 38558
Directions to 12 Edgemere Court, TN 38558
Turn onto Stonehenge Drive off of Peavine Rd; Turn onto Forest Hill Dr; Turn onto Minetta Dr; Turn Right onto Edgemere Dr;Turn Right onto Edgemere Ct; Sign on Property
Ready to Start the Conversation?
We're ready when you are.
 © 2026 Listings courtesy of RealTracs, Inc. as distributed by MLS GRID. IDX information is provided exclusively for consumers' personal non-commercial use and may not be used for any purpose other than to identify prospective properties consumers may be interested in purchasing. The IDX data is deemed reliable but is not guaranteed by MLS GRID and may be subject to an end user license agreement prescribed by the Member Participant's applicable MLS. Based on information submitted to the MLS GRID as of January 20, 2026 10:00 PM CST. All data is obtained from various sources and may not have been verified by broker or MLS GRID. Supplied Open House Information is subject to change without notice. All information should be independently reviewed and verified for accuracy. Properties may or may not be listed by the office/agent presenting the information. Some IDX listings have been excluded from this website.
© 2026 Listings courtesy of RealTracs, Inc. as distributed by MLS GRID. IDX information is provided exclusively for consumers' personal non-commercial use and may not be used for any purpose other than to identify prospective properties consumers may be interested in purchasing. The IDX data is deemed reliable but is not guaranteed by MLS GRID and may be subject to an end user license agreement prescribed by the Member Participant's applicable MLS. Based on information submitted to the MLS GRID as of January 20, 2026 10:00 PM CST. All data is obtained from various sources and may not have been verified by broker or MLS GRID. Supplied Open House Information is subject to change without notice. All information should be independently reviewed and verified for accuracy. Properties may or may not be listed by the office/agent presenting the information. Some IDX listings have been excluded from this website.
