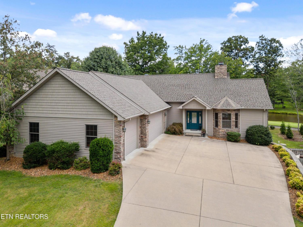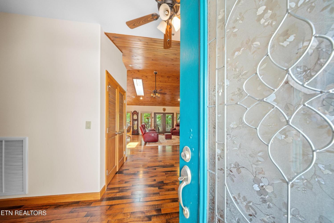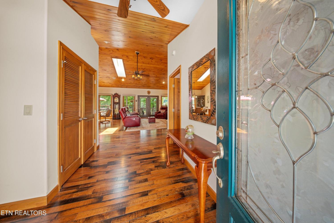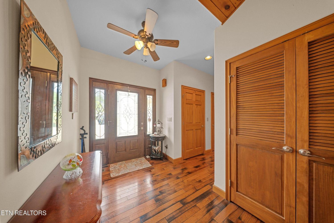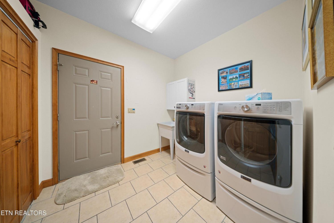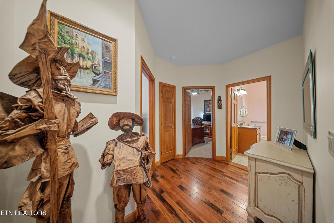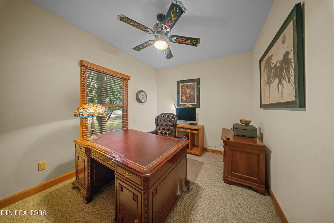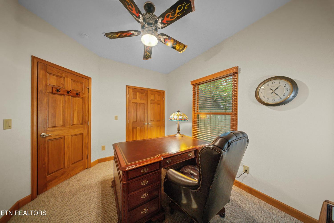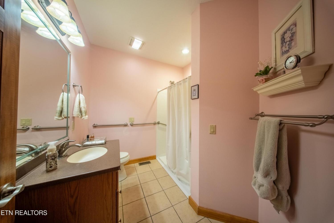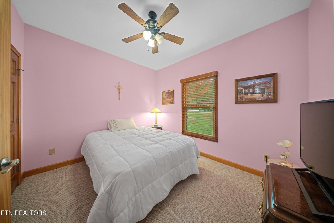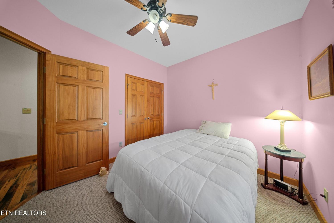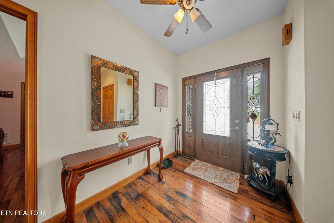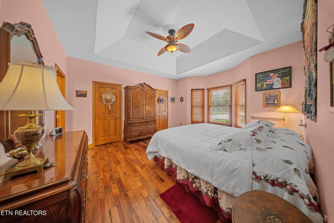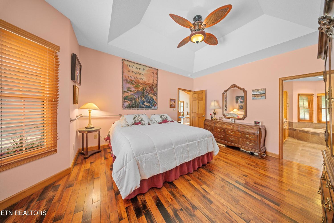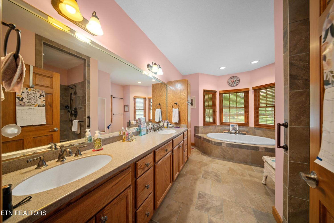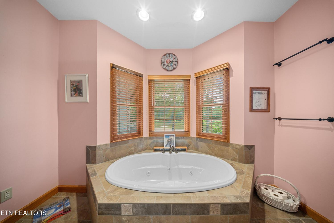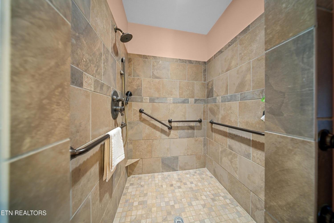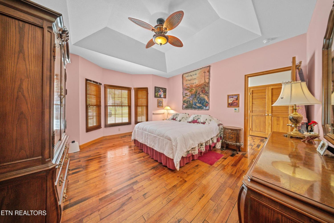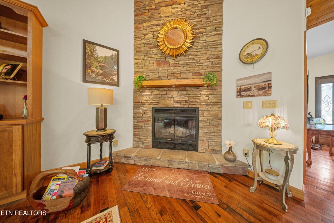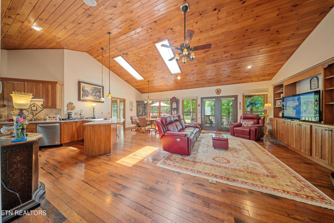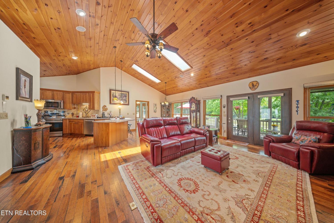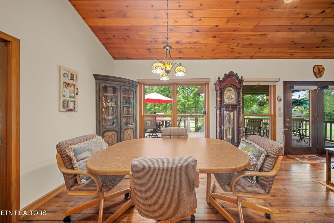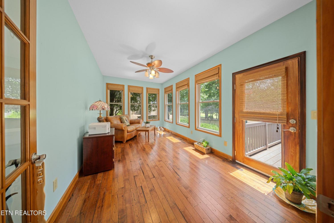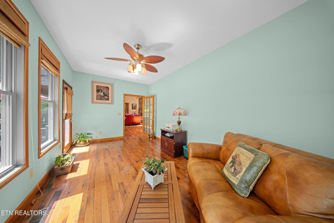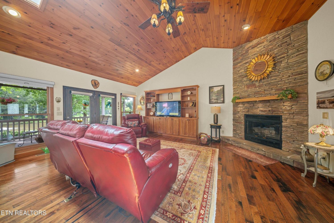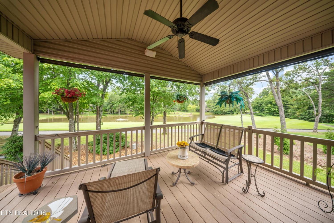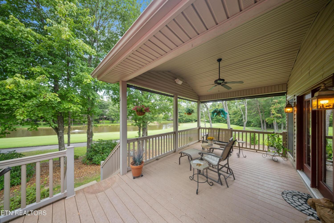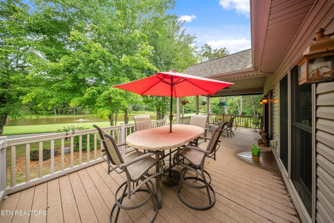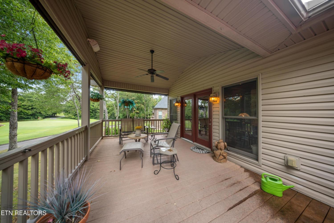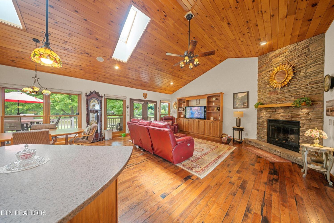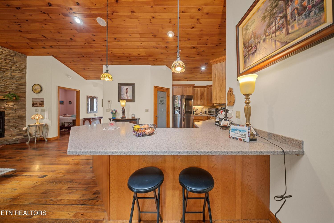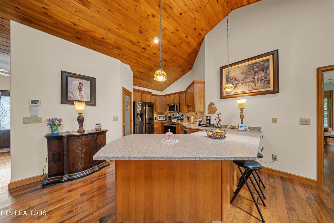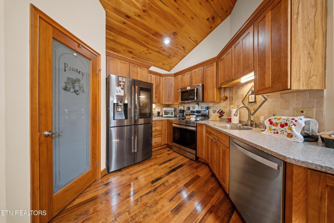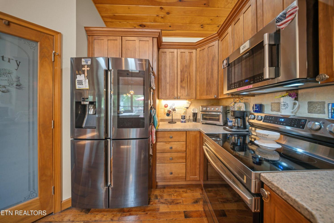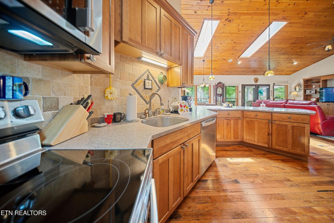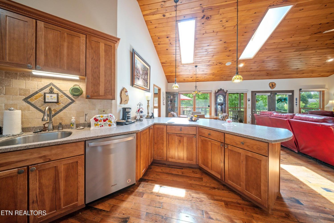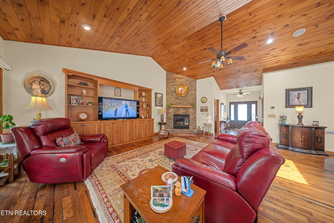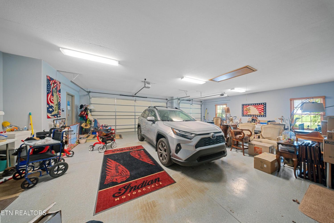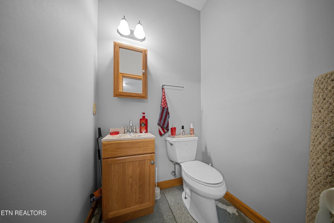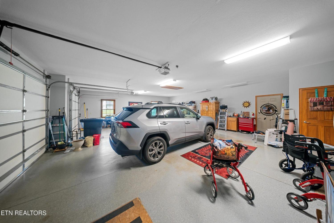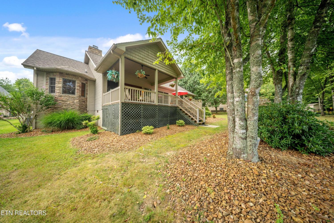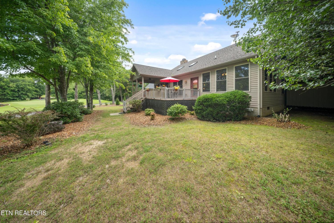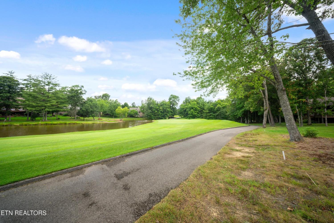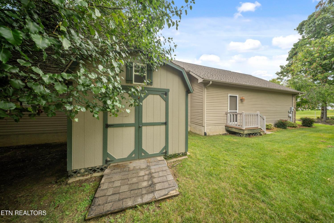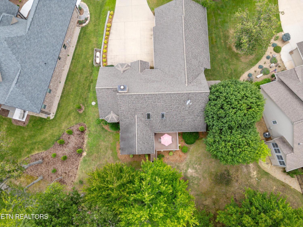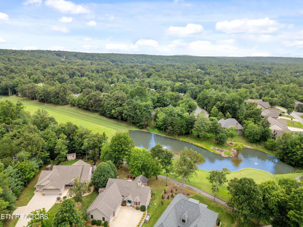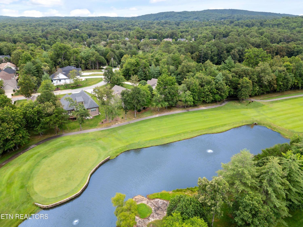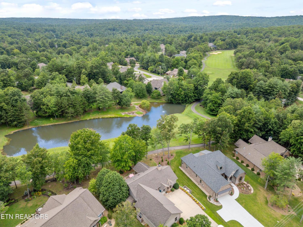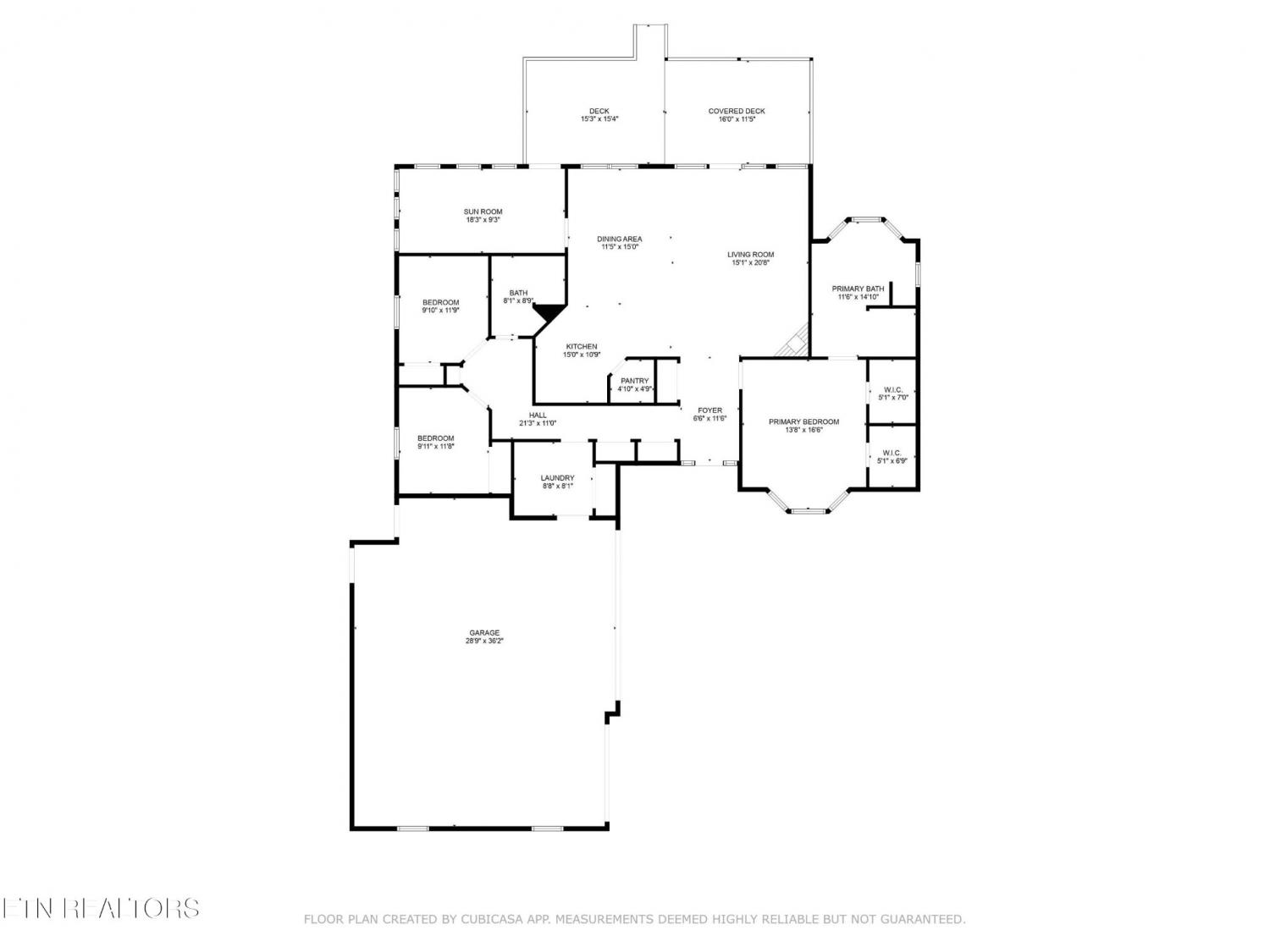 MIDDLE TENNESSEE REAL ESTATE
MIDDLE TENNESSEE REAL ESTATE
46 Westridge Court, Crossville, TN 38558 For Sale
Single Family Residence
- Single Family Residence
- Beds: 3
- Baths: 3
- 2,093 sq ft
Description
''Welcome Home'' This 2093 sq ft split floor plan home is nestled along Fairfield Glade Resort's The Brae #1 hole, golf course. It is the perfect blend of comfort and style. As you enter, you are greeted to a spacious open-concept living, dining, and kitchen area showcased with a floor to ceiling stone fireplace, featuring a tongue and groove pine vaulted ceiling. The unique hardwood flooring flows seamlessly through the home. The sunroom invites you in with its large windows overlooking the golf course. Step outside onto the composite decking, ideal for entertaining or simply to soak up the view of Hole #1 of The Brae featuring its own large pond with a fountain in the middle. The custom designed layout boasts a spacious 1090 sq ft 3 car garage, providing room for just about anything. ''Come On Home'' Buyers to verify information before making an informed offer.
Property Details
Status : Active
Address : 46 Westridge Court Crossville TN 38558
County : Cumberland County, TN
Property Type : Residential
Area : 2,093 sq. ft.
Year Built : 2007
Exterior Construction : Frame,Stone,Vinyl Siding
Floors : Wood,Tile
Heat : Central,Electric,Heat Pump,Propane
HOA / Subdivision : Forest Hills
Listing Provided by : Crye-Leike Brown Realty
MLS Status : Active
Listing # : RTC2968381
Schools near 46 Westridge Court, Crossville, TN 38558 :
Crab Orchard Elementary, Stone Memorial High School
Additional details
Association Fee : $120.00
Association Fee Frequency : Monthly
Heating : Yes
Parking Features : Garage Door Opener,Garage Faces Side
Lot Size Area : 0.25 Sq. Ft.
Building Area Total : 2093 Sq. Ft.
Lot Size Acres : 0.25 Acres
Lot Size Dimensions : 61X210
Living Area : 2093 Sq. Ft.
Lot Features : Other,Cul-De-Sac,Level
Office Phone : 9314845122
Number of Bedrooms : 3
Number of Bathrooms : 3
Full Bathrooms : 2
Half Bathrooms : 1
Possession : Close Of Escrow
Cooling : 1
Garage Spaces : 3
Architectural Style : Traditional
Patio and Porch Features : Deck,Porch,Covered
Levels : One
Basement : Crawl Space
Stories : 1
Utilities : Electricity Available,Water Available
Parking Space : 3
Sewer : Public Sewer
Location 46 Westridge Court, TN 38558
Directions to 46 Westridge Court, TN 38558
Turn onto Stonehenge Drive off of Peavine Rd; Take a left onto Forest Hill Drive; Turn right onto Westridge CT; Home on the cul de sac; sign on property.
Ready to Start the Conversation?
We're ready when you are.
 © 2025 Listings courtesy of RealTracs, Inc. as distributed by MLS GRID. IDX information is provided exclusively for consumers' personal non-commercial use and may not be used for any purpose other than to identify prospective properties consumers may be interested in purchasing. The IDX data is deemed reliable but is not guaranteed by MLS GRID and may be subject to an end user license agreement prescribed by the Member Participant's applicable MLS. Based on information submitted to the MLS GRID as of December 4, 2025 10:00 AM CST. All data is obtained from various sources and may not have been verified by broker or MLS GRID. Supplied Open House Information is subject to change without notice. All information should be independently reviewed and verified for accuracy. Properties may or may not be listed by the office/agent presenting the information. Some IDX listings have been excluded from this website.
© 2025 Listings courtesy of RealTracs, Inc. as distributed by MLS GRID. IDX information is provided exclusively for consumers' personal non-commercial use and may not be used for any purpose other than to identify prospective properties consumers may be interested in purchasing. The IDX data is deemed reliable but is not guaranteed by MLS GRID and may be subject to an end user license agreement prescribed by the Member Participant's applicable MLS. Based on information submitted to the MLS GRID as of December 4, 2025 10:00 AM CST. All data is obtained from various sources and may not have been verified by broker or MLS GRID. Supplied Open House Information is subject to change without notice. All information should be independently reviewed and verified for accuracy. Properties may or may not be listed by the office/agent presenting the information. Some IDX listings have been excluded from this website.
