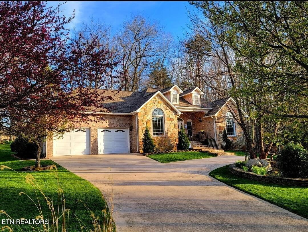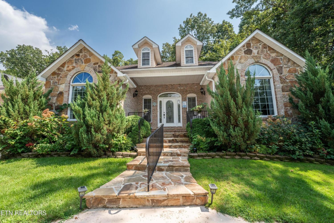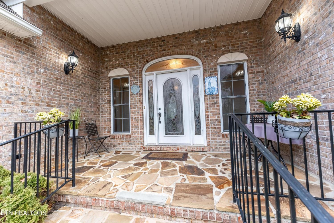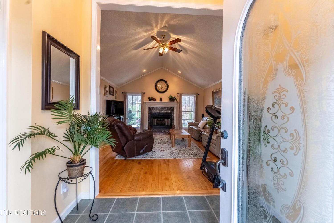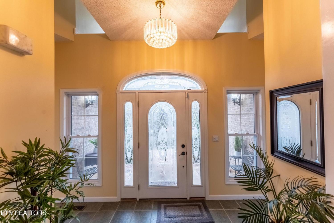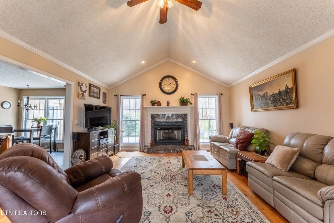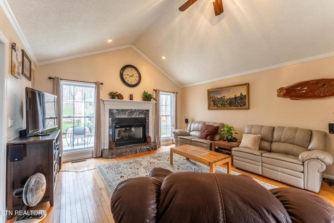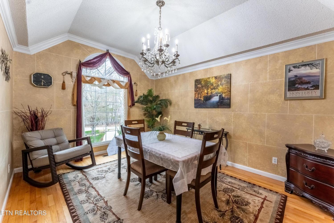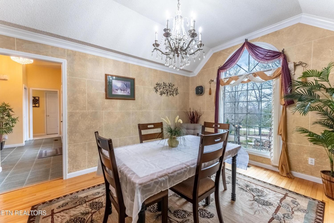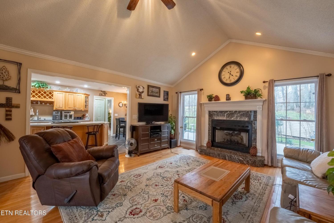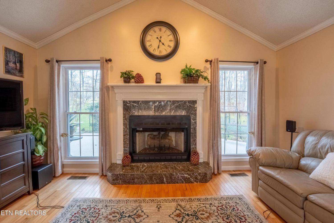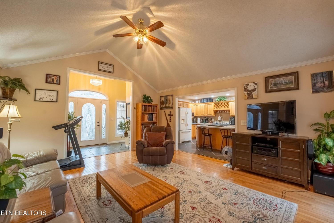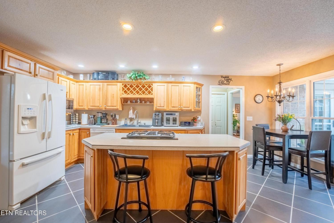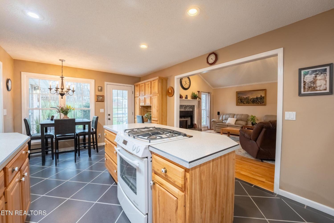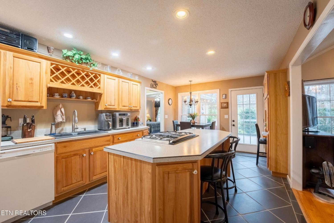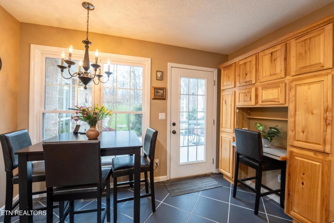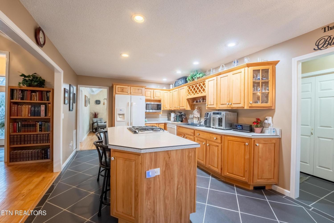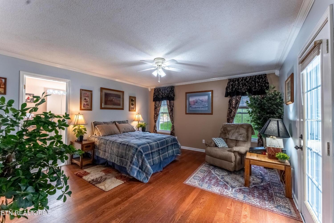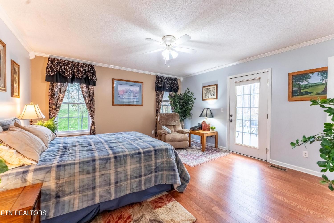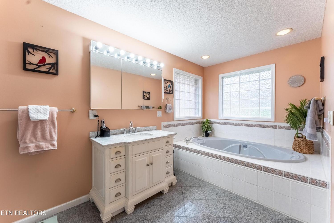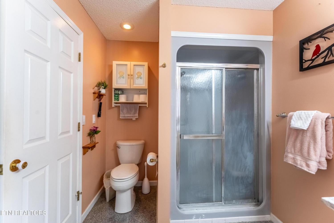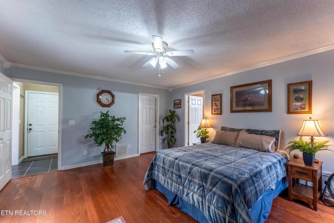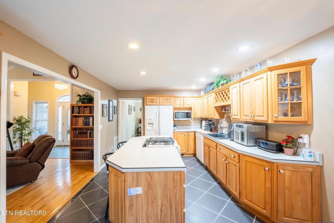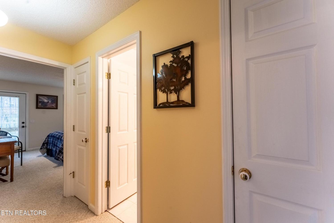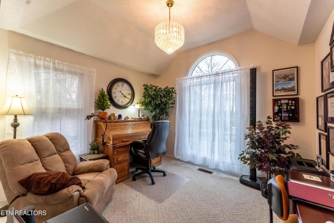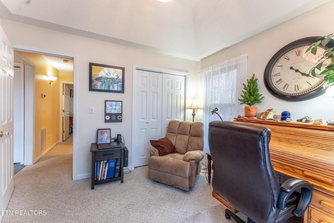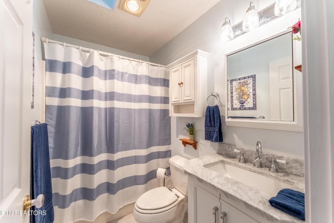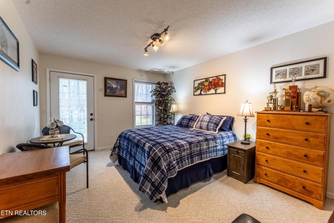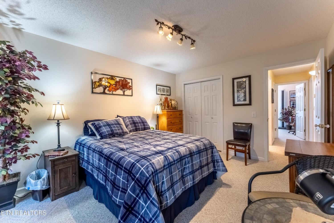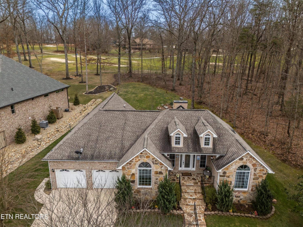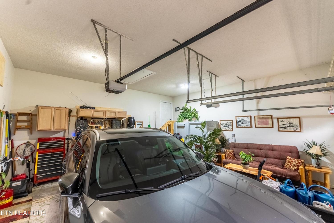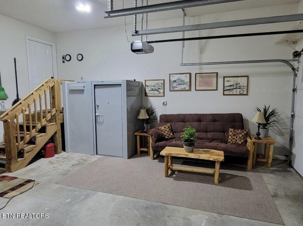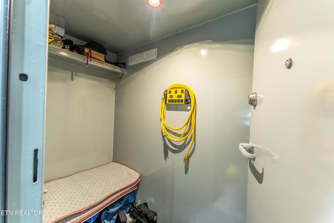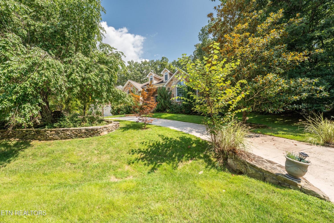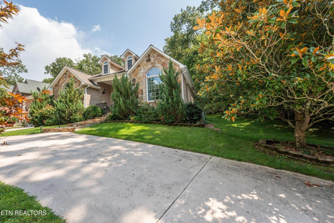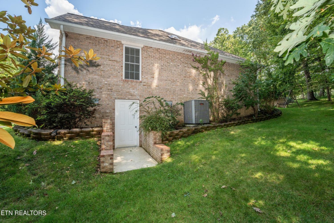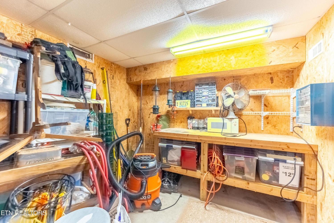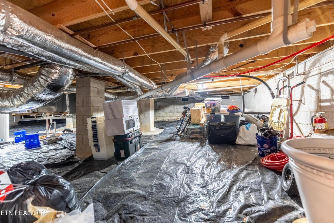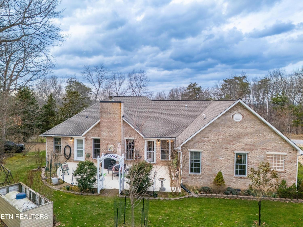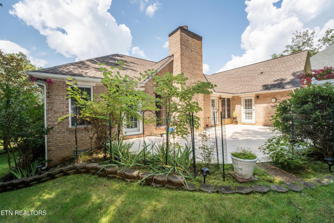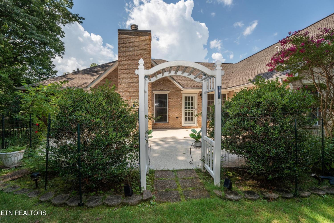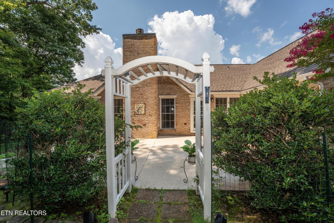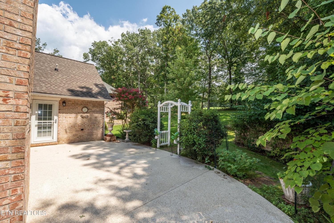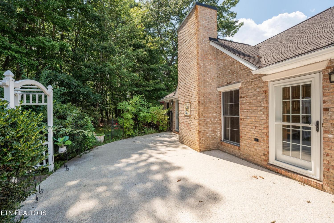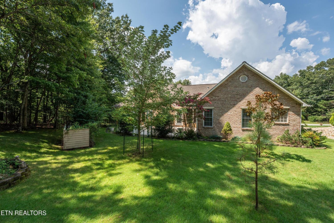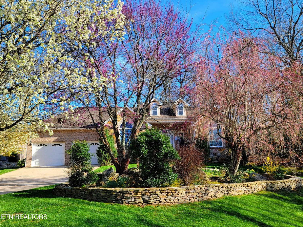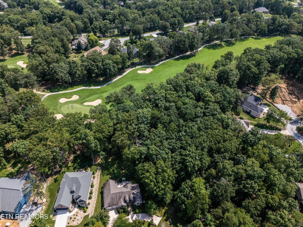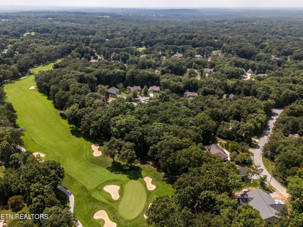 MIDDLE TENNESSEE REAL ESTATE
MIDDLE TENNESSEE REAL ESTATE
31 Oakcrest Court, Crossville, TN 38558 For Sale
Single Family Residence
- Single Family Residence
- Beds: 3
- Baths: 2
- 1,743 sq ft
Description
''Welcome Home'' This 1743 sq ft, brick and stone built, split floor plan home sits on the 2nd green on the Stonehenge Golf Course, in Fairfield Glade Resort Community, on an acre lot. Walking into the home, your gaze falls on the center gas fireplace with 2 floor to ceiling windows gracing each side, with a view of the golf course. The open concept offers a view of the kitchen suite with its breakfast nook overlooking your patio and golf course. The dining area is off the kitchen area. It offers a vaulted ceiling; recessed lighting; marble fireplace; whole home vacuum system; oak flooring in the living, dining, and master areas; for the cook, a Jenn-air gas stove/oven; a private guest area with 2 bedrooms and a bathroom with italian floor tile gracing it. The master suite has a large walk in closet and a bath with a jetted tub to take the muscle soreness away after a day of golf. A safe room has been installed in the 2 bay garage for a 'just in case'; the walk out crawlspace has a 12x12 workshop area for the enthusiast; new dual heat 18 seer heating/cooling unit installed, along with so many other updates : *electric/propane dual high efficiency 18 SEER HVAC; * new whole house tankless water heater; * new whole house water filtration system; * new roof gutter guards; * sealed crawlspace; * whole house surge suppressor installed over main fuse box; textured and professionally refinished back patio to match the home; ''Come On Home'' Buyer to verify information before making an informed offer. *OPEN HOUSE * NOVEMBER 29, 2025 FROM 12:30-2:00 PM CENTRAL TIME - HAVING ISSUES WITH TIME FRAMES IN REALTRAC
Property Details
Status : Active
Address : 31 Oakcrest Court Crossville TN 38558
County : Cumberland County, TN
Property Type : Residential
Area : 1,743 sq. ft.
Year Built : 1997
Exterior Construction : Frame,Stone,Other,Brick
Floors : Carpet,Wood,Tile
Heat : Central,Electric,Heat Pump,Propane,Other
HOA / Subdivision : Trent
Listing Provided by : Crye-Leike Brown Realty
MLS Status : Active
Listing # : RTC2968382
Schools near 31 Oakcrest Court, Crossville, TN 38558 :
Crab Orchard Elementary, Stone Memorial High School
Additional details
Association Fee : $120.00
Association Fee Frequency : Monthly
Heating : Yes
Parking Features : Garage Door Opener,Garage Faces Side
Lot Size Area : Yes
Building Area Total : 1743 Sq. Ft.
Lot Size Acres : Yes
Lot Size Dimensions : 70X158
Living Area : 1743 Sq. Ft.
Lot Features : Cul-De-Sac,Wooded,Other
Office Phone : 9314845122
Number of Bedrooms : 3
Number of Bathrooms : 2
Full Bathrooms : 2
Possession : Close Of Escrow
Cooling : 1
Garage Spaces : 2
Architectural Style : Traditional
Patio and Porch Features : Patio
Levels : One
Basement : Exterior Entry
Stories : 1
Utilities : Electricity Available,Water Available
Parking Space : 2
Sewer : Public Sewer
Location 31 Oakcrest Court, TN 38558
Directions to 31 Oakcrest Court, TN 38558
Turn onto Catoosa Blvd off of Peavine Rd; Turn left onto Trentwood Drive; Stay left on Trentwood Drive;Turn left onto Oakcrest Ct: Home only one on the court! Sign on property.
Ready to Start the Conversation?
We're ready when you are.
 © 2025 Listings courtesy of RealTracs, Inc. as distributed by MLS GRID. IDX information is provided exclusively for consumers' personal non-commercial use and may not be used for any purpose other than to identify prospective properties consumers may be interested in purchasing. The IDX data is deemed reliable but is not guaranteed by MLS GRID and may be subject to an end user license agreement prescribed by the Member Participant's applicable MLS. Based on information submitted to the MLS GRID as of December 8, 2025 10:00 AM CST. All data is obtained from various sources and may not have been verified by broker or MLS GRID. Supplied Open House Information is subject to change without notice. All information should be independently reviewed and verified for accuracy. Properties may or may not be listed by the office/agent presenting the information. Some IDX listings have been excluded from this website.
© 2025 Listings courtesy of RealTracs, Inc. as distributed by MLS GRID. IDX information is provided exclusively for consumers' personal non-commercial use and may not be used for any purpose other than to identify prospective properties consumers may be interested in purchasing. The IDX data is deemed reliable but is not guaranteed by MLS GRID and may be subject to an end user license agreement prescribed by the Member Participant's applicable MLS. Based on information submitted to the MLS GRID as of December 8, 2025 10:00 AM CST. All data is obtained from various sources and may not have been verified by broker or MLS GRID. Supplied Open House Information is subject to change without notice. All information should be independently reviewed and verified for accuracy. Properties may or may not be listed by the office/agent presenting the information. Some IDX listings have been excluded from this website.
