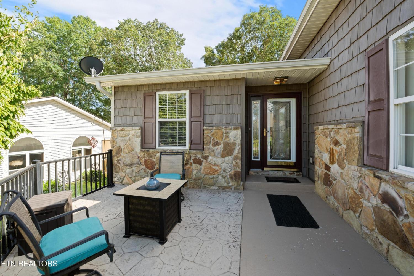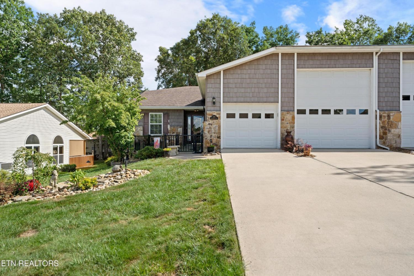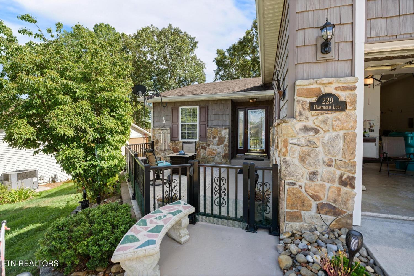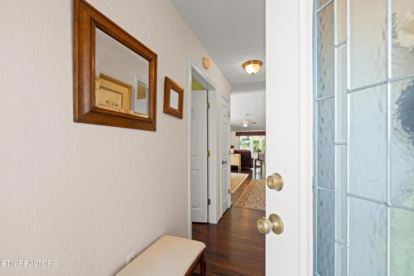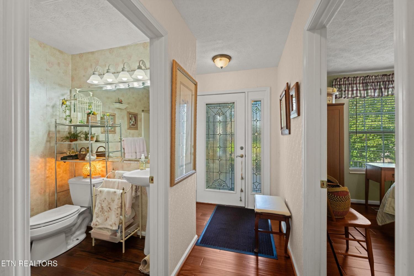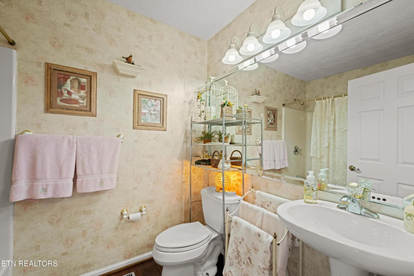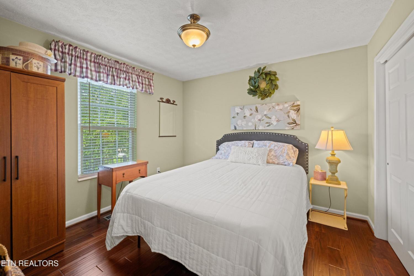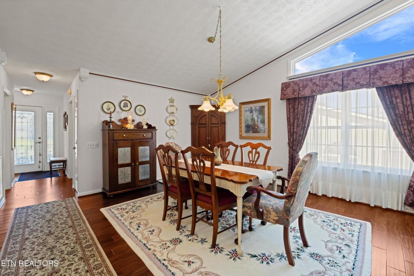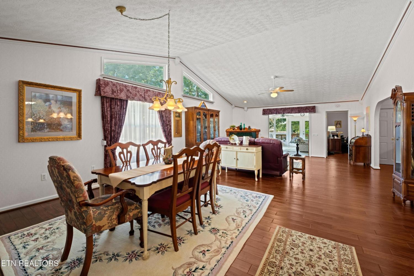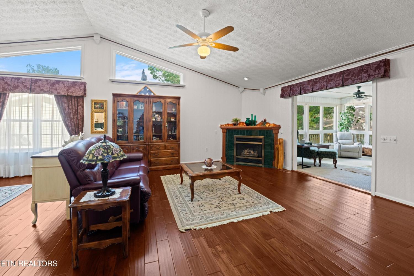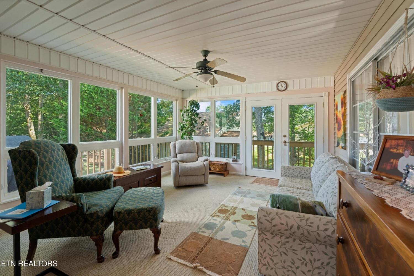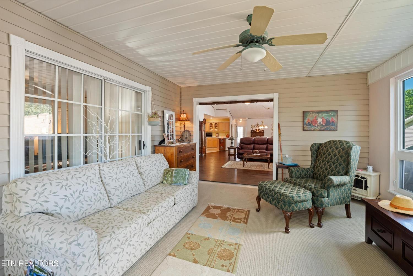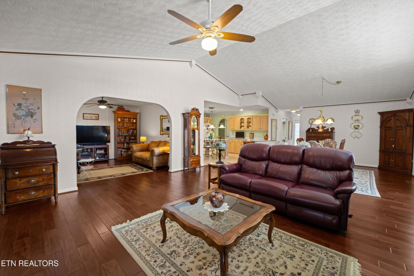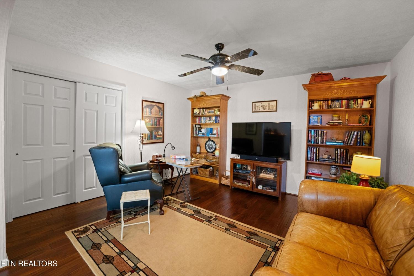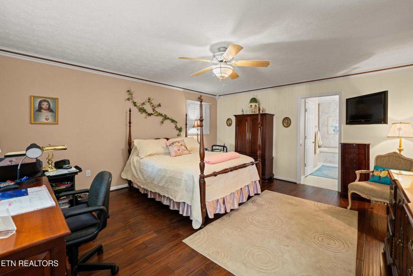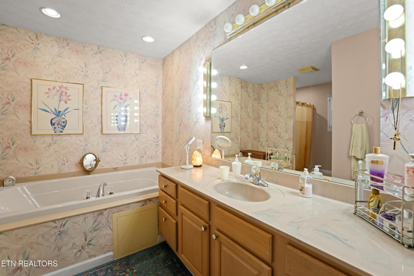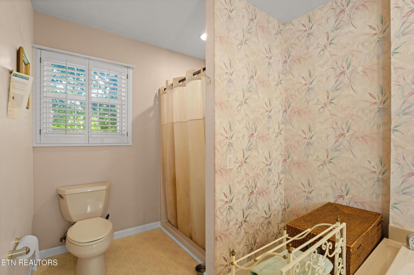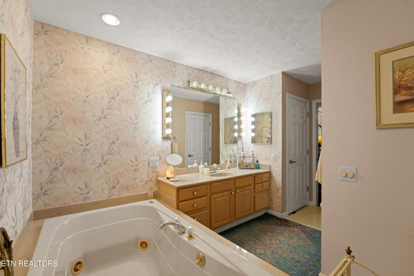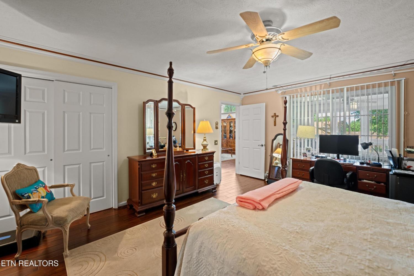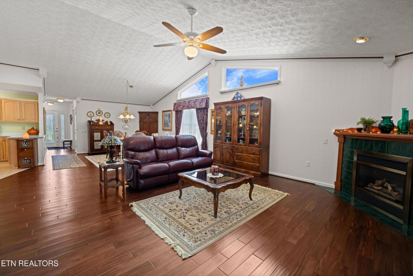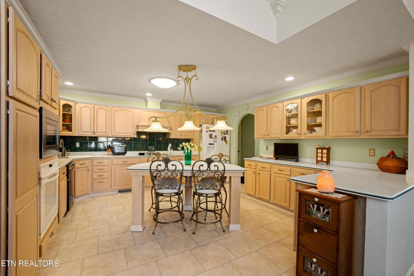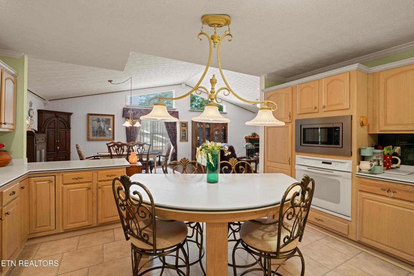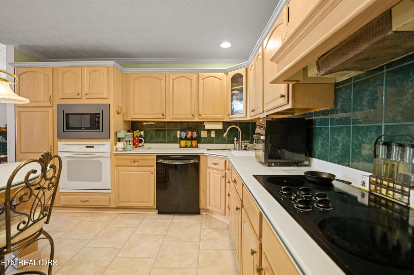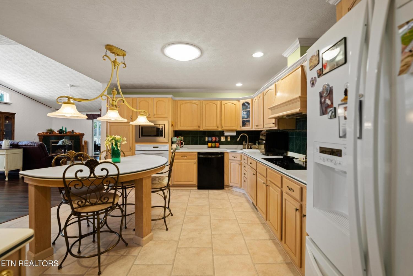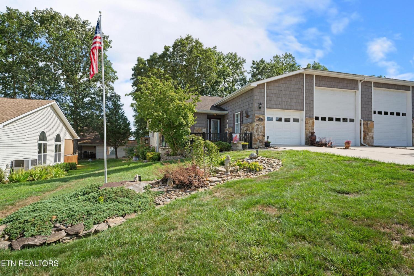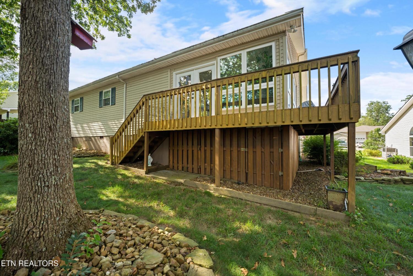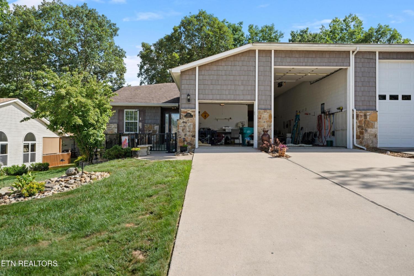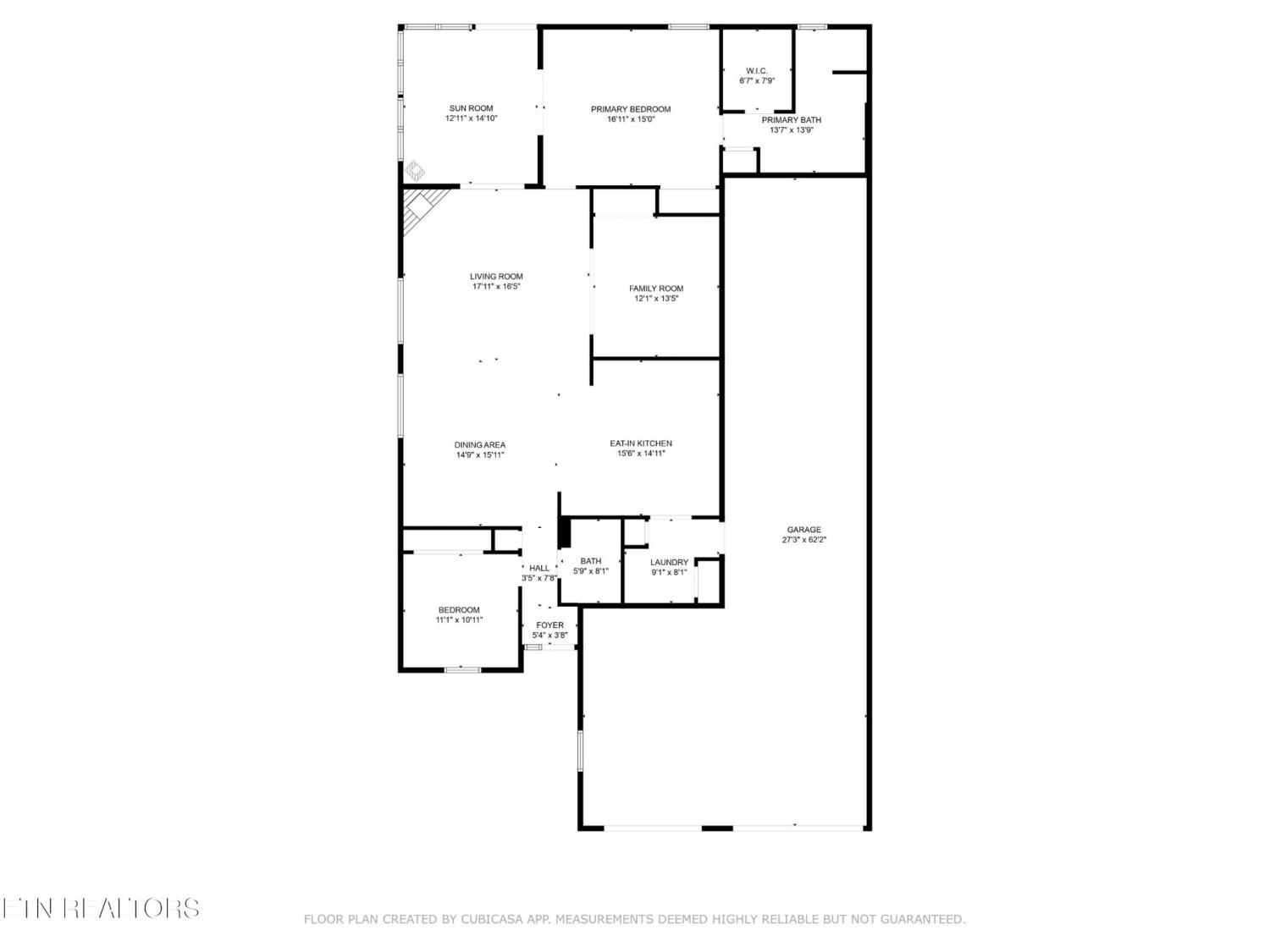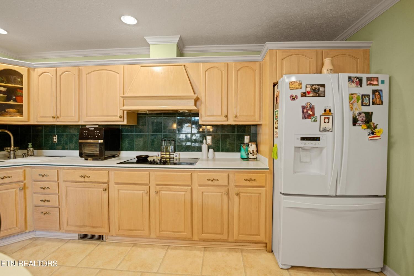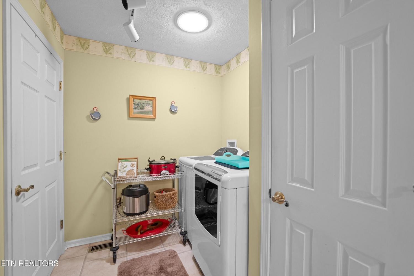 MIDDLE TENNESSEE REAL ESTATE
MIDDLE TENNESSEE REAL ESTATE
229 Hawthorn Loop, Crossville, TN 38555 For Sale
Single Family Residence
- Single Family Residence
- Beds: 2
- Baths: 2
- 2,043 sq ft
Description
''Welcome Home'' This 2043 sq ft open concept, imagine a well designed home that blends the living/dining/kitchen with comfort. As you enter, you are greeted by a spacious layout featuring crown molding and a vaulted ceiling creating an airy 'feel'. The living areas have hardwood flooring throughout. At the end, is a bright sunroom bathed in natural light offering a cozy retreat for relaxation or enjoying a morning cup of 'joe'. Large windows provide pictures of nature enhancing the home's connection with nature. One of the standout features is the RV garage, designed to accommodate your recreational vehicle while providing additional storage space for outdoor gear and equipment. RV side measurements: 62 ft 6 in long, 14 ft wide, 12 ft 8 in garage door height (Has the space to lift the header of the garage to 13 ft 9 in) The home combines modern amenities with a warm and inviting 'feel'. Come view this home situated in an active RV Community, The Gardens, and see if it is a fit for you. Located between Nashville and Knoxville, the perfect blend of urbane and country. 'Come on Home' Buyer to verify information before making an informed offer.
Property Details
Status : Active
Address : 229 Hawthorn Loop Crossville TN 38555
County : Cumberland County, TN
Property Type : Residential
Area : 2,043 sq. ft.
Year Built : 1997
Exterior Construction : Frame,Stone,Vinyl Siding
Floors : Wood,Tile,Vinyl
Heat : Electric,Heat Pump,Natural Gas
HOA / Subdivision : The Gardens Ph Iv
Listing Provided by : Crye-Leike Brown Realty
MLS Status : Active
Listing # : RTC2968383
Schools near 229 Hawthorn Loop, Crossville, TN 38555 :
Pleasant Hill Elementary, Cumberland County High School
Additional details
Association Fee : $535.00
Association Fee Frequency : Annually
Heating : Yes
Parking Features : Garage Door Opener
Lot Size Area : 0.23 Sq. Ft.
Building Area Total : 2043 Sq. Ft.
Lot Size Acres : 0.23 Acres
Lot Size Dimensions : 60X149
Living Area : 2043 Sq. Ft.
Lot Features : Level
Office Phone : 9314845122
Number of Bedrooms : No
Number of Bathrooms : 2
Full Bathrooms : 2
Possession : Close Of Escrow
Cooling : 1
Garage Spaces : 2
Architectural Style : Traditional
Patio and Porch Features : Deck
Levels : One
Basement : Crawl Space
Stories : 1
Utilities : Electricity Available,Natural Gas Available,Water Available
Parking Space : 2
Sewer : Public Sewer
Location 229 Hawthorn Loop, TN 38555
Directions to 229 Hawthorn Loop, TN 38555
Turn onto US-70 W off of West Avenue; turn right onto ''The Garden'' Drive; Turn right onto Hawthorne Loop; Sign on property; numbers ''229'' on the home.
Ready to Start the Conversation?
We're ready when you are.
 © 2026 Listings courtesy of RealTracs, Inc. as distributed by MLS GRID. IDX information is provided exclusively for consumers' personal non-commercial use and may not be used for any purpose other than to identify prospective properties consumers may be interested in purchasing. The IDX data is deemed reliable but is not guaranteed by MLS GRID and may be subject to an end user license agreement prescribed by the Member Participant's applicable MLS. Based on information submitted to the MLS GRID as of January 22, 2026 10:00 AM CST. All data is obtained from various sources and may not have been verified by broker or MLS GRID. Supplied Open House Information is subject to change without notice. All information should be independently reviewed and verified for accuracy. Properties may or may not be listed by the office/agent presenting the information. Some IDX listings have been excluded from this website.
© 2026 Listings courtesy of RealTracs, Inc. as distributed by MLS GRID. IDX information is provided exclusively for consumers' personal non-commercial use and may not be used for any purpose other than to identify prospective properties consumers may be interested in purchasing. The IDX data is deemed reliable but is not guaranteed by MLS GRID and may be subject to an end user license agreement prescribed by the Member Participant's applicable MLS. Based on information submitted to the MLS GRID as of January 22, 2026 10:00 AM CST. All data is obtained from various sources and may not have been verified by broker or MLS GRID. Supplied Open House Information is subject to change without notice. All information should be independently reviewed and verified for accuracy. Properties may or may not be listed by the office/agent presenting the information. Some IDX listings have been excluded from this website.
